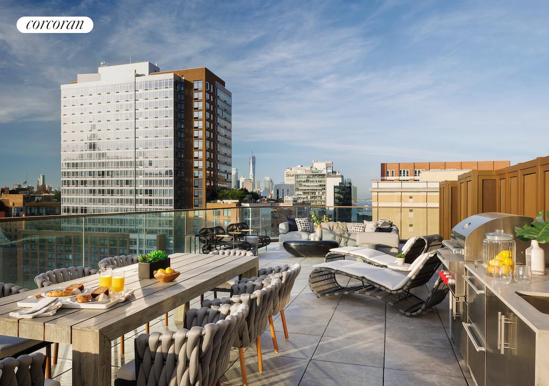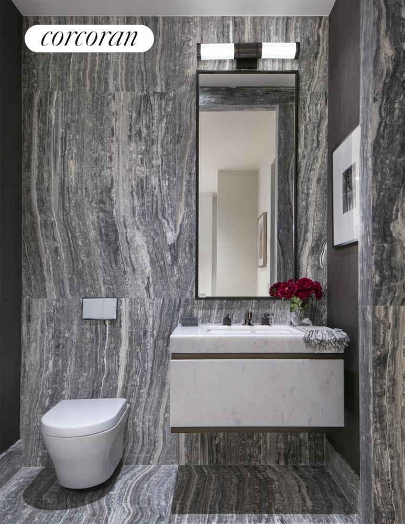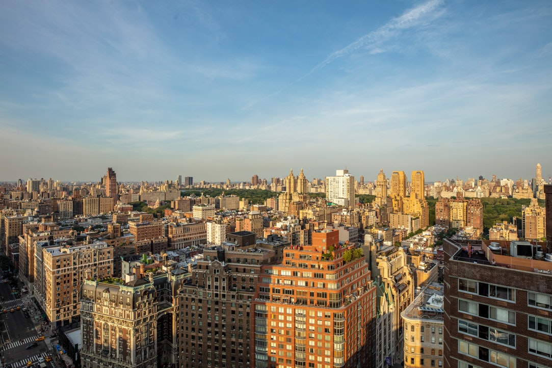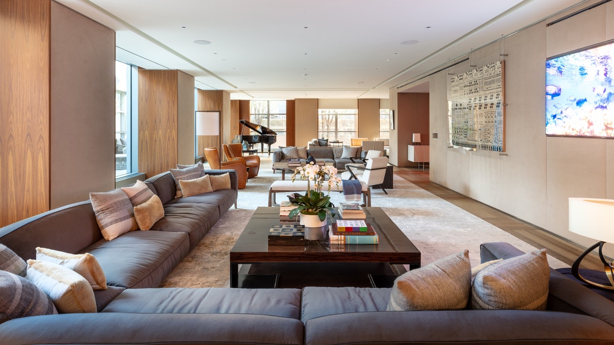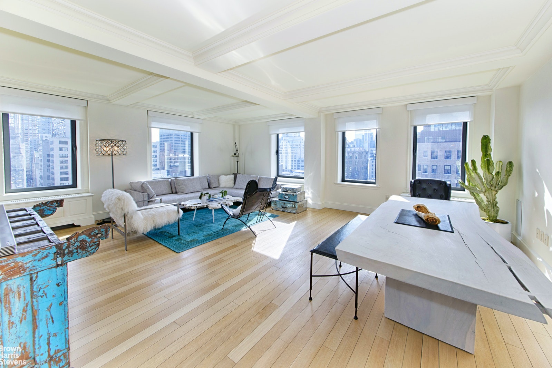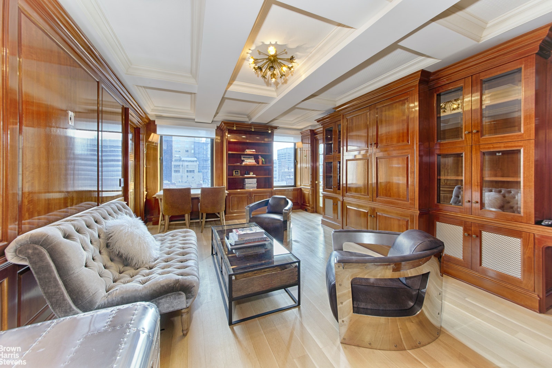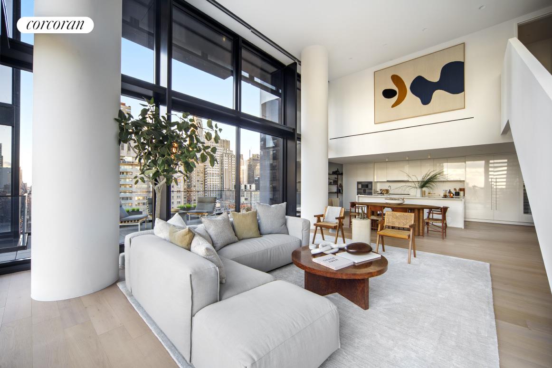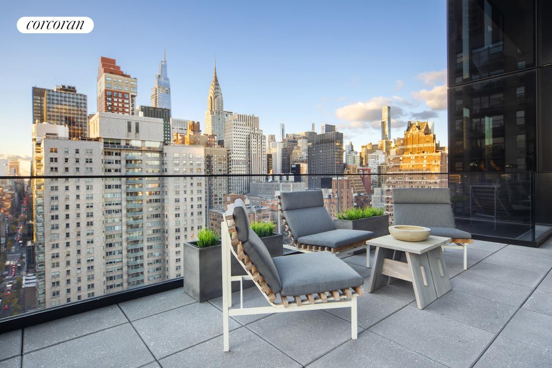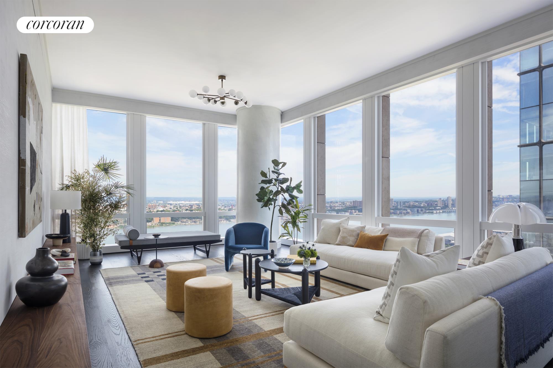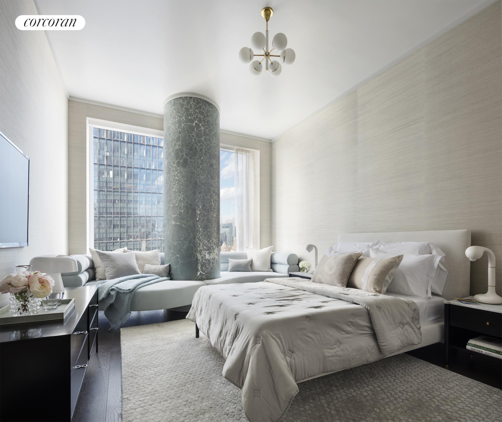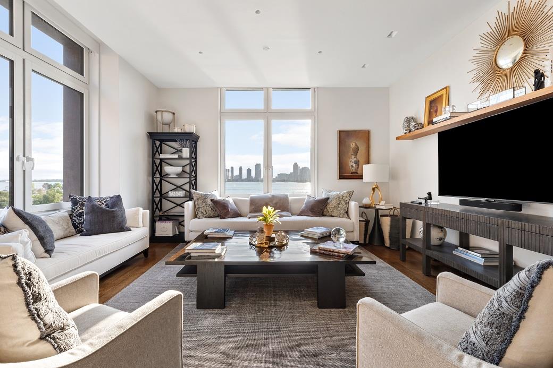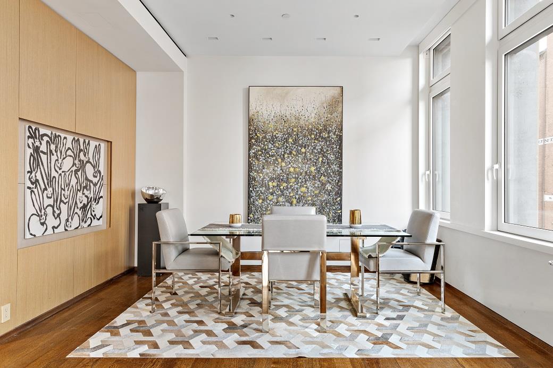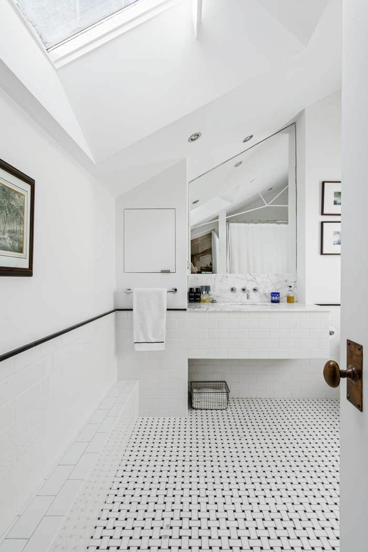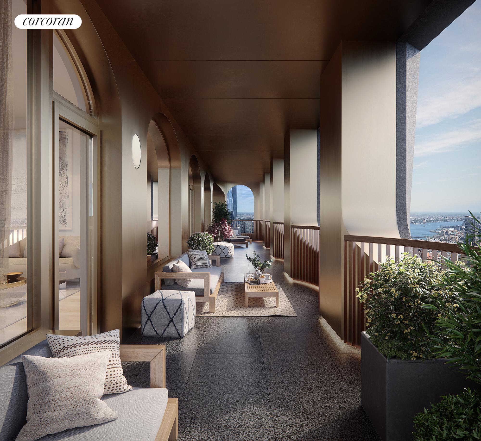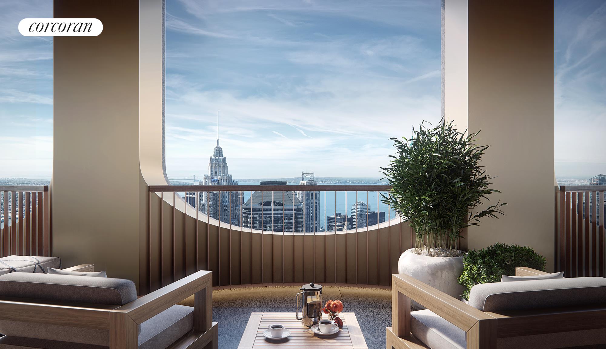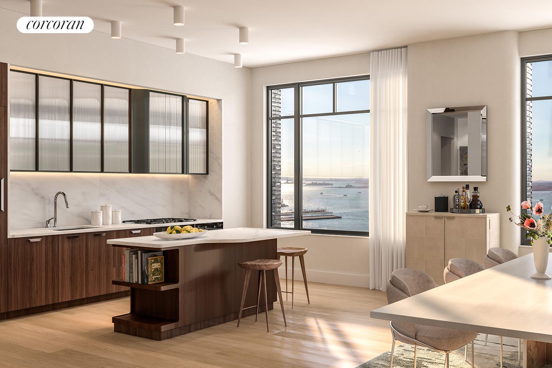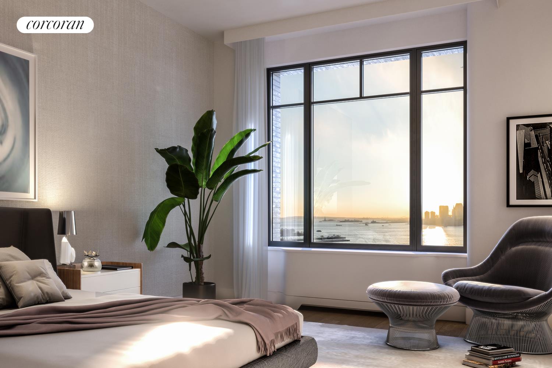|
Sales Report Created: Monday, July 25, 2022 - Listings Shown: 17
|
Page Still Loading... Please Wait


|
1.
|
|
737 Park Avenue - 20A (Click address for more details)
|
Listing #: 486045
|
Type: CONDO
Rooms: 7
Beds: 4
Baths: 4.5
Approx Sq Ft: 4,337
|
Price: $13,750,000
Retax: $6,134
Maint/CC: $5,192
Tax Deduct: 0%
Finance Allowed: 90%
|
Attended Lobby: Yes
Outdoor: Terrace
Health Club: Fitness Room
|
Sect: Upper East Side
Views: River:No
Condition: Excellent
|
|
|
|
|
|
|
2.
|
|
53 West 53rd Street - 54B (Click address for more details)
|
Listing #: 666783
|
Type: CONDO
Rooms: 5
Beds: 3
Baths: 3.5
Approx Sq Ft: 3,339
|
Price: $13,245,000
Retax: $7,783
Maint/CC: $7,973
Tax Deduct: 0%
Finance Allowed: 90%
|
Attended Lobby: Yes
Health Club: Yes
|
Sect: Middle West Side
Views: S,C,R,P,
|
|
|
|
|
|
|
3.
|
|
90 Lexington Avenue - PENTHOUSEA (Click address for more details)
|
Listing #: 21703930
|
Type: CONDO
Rooms: 8
Beds: 4
Baths: 4
Approx Sq Ft: 3,368
|
Price: $10,995,000
Retax: $7,903
Maint/CC: $4,701
Tax Deduct: 0%
Finance Allowed: 80%
|
Attended Lobby: Yes
Outdoor: Balcony
Health Club: Yes
|
Nghbd: Gramercy Park
Views: S,C,F,
Condition: Good
|
|
|
|
|
|
|
4.
|
|
515 West 18th Street - PH1016 (Click address for more details)
|
Listing #: 21172440
|
Type: CONDO
Rooms: 4
Beds: 2
Baths: 2.5
Approx Sq Ft: 2,353
|
Price: $8,495,000
Retax: $5,164
Maint/CC: $3,438
Tax Deduct: 0%
Finance Allowed: 90%
|
Attended Lobby: Yes
Outdoor: Terrace
Health Club: Fitness Room
|
Nghbd: Chelsea
Views: S,C,
Condition: Excellent
|
|
|
|
|
|
|
5.
|
|
505 West 19th Street - 8W (Click address for more details)
|
Listing #: 504541
|
Type: CONDO
Rooms: 7
Beds: 3
Baths: 3.5
Approx Sq Ft: 2,996
|
Price: $8,125,000
Retax: $5,226
Maint/CC: $5,081
Tax Deduct: 0%
Finance Allowed: 90%
|
Attended Lobby: Yes
Health Club: Fitness Room
|
Nghbd: Chelsea
Views: River:Yes
Condition: Excellent
|
|
|
|
|
|
|
6.
|
|
200 Amsterdam Avenue - 28C (Click address for more details)
|
Listing #: 21705837
|
Type: CONDO
Rooms: 5
Beds: 2
Baths: 2.5
Approx Sq Ft: 2,092
|
Price: $7,100,000
Retax: $4,716
Maint/CC: $2,291
Tax Deduct: 0%
Finance Allowed: 90%
|
Attended Lobby: Yes
Health Club: Yes
|
Sect: Upper West Side
Views: PARK RIVER CITY
Condition: New
|
|
|
|
|
|
|
7.
|
|
900 Fifth Avenue - 18/19B (Click address for more details)
|
Listing #: 21296885
|
Type: COOP
Rooms: 7
Beds: 3
Baths: 3.5
|
Price: $6,950,000
Retax: $0
Maint/CC: $11,265
Tax Deduct: 56%
Finance Allowed: 0%
|
Attended Lobby: Yes
Outdoor: Terrace
Garage: Yes
Health Club: Fitness Room
Flip Tax: 2%: Payable By Buyer.
|
Sect: Upper East Side
Views: River:No
Condition: Excellent
|
|
|
|
|
|
|
8.
|
|
15 EAST 69th Street - 11C (Click address for more details)
|
Listing #: 526588
|
Type: CONDO
Rooms: 5
Beds: 3
Baths: 3
Approx Sq Ft: 2,310
|
Price: $6,295,000
Retax: $3,771
Maint/CC: $4,471
Tax Deduct: 0%
Finance Allowed: 90%
|
Attended Lobby: Yes
Health Club: Fitness Room
Flip Tax: BUYER PAYS 2% flip by buyer
|
Sect: Upper East Side
Views: CITY
Condition: Excellent
|
|
|
|
|
|
|
9.
|
|
695 First Avenue - 28E (Click address for more details)
|
Listing #: 18745323
|
Type: CONDO
Rooms: 5
Beds: 3
Baths: 3.5
Approx Sq Ft: 2,835
|
Price: $6,250,000
Retax: $4,962
Maint/CC: $4,320
Tax Deduct: 0%
Finance Allowed: 90%
|
Attended Lobby: Yes
Outdoor: Terrace
Garage: Yes
Flip Tax: None
|
Views: C,F,
Condition: New
|
|
|
|
|
|
|
10.
|
|
35 Hudson Yards - 6202 (Click address for more details)
|
Listing #: 21877620
|
Type: CONDO
Rooms: 4
Beds: 2
Baths: 2.5
Approx Sq Ft: 2,174
|
Price: $5,975,000
Retax: $433
Maint/CC: $6,208
Tax Deduct: 0%
Finance Allowed: 90%
|
Attended Lobby: Yes
Health Club: Yes
Flip Tax: None
|
Nghbd: Chelsea
Condition: Excellent
|
|
|
|
|
|
|
11.
|
|
55 Great Jones Street - 6FLR (Click address for more details)
|
Listing #: 21704379
|
Type: COOP
Rooms: 5
Beds: 2
Baths: 2
Approx Sq Ft: 2,100
|
Price: $5,800,000
Retax: $0
Maint/CC: $3,200
Tax Deduct: 0%
Finance Allowed: 70%
|
Attended Lobby: No
|
Nghbd: Noho
Views: River:No
Condition: Excellent
|
|
|
|
|
|
|
12.
|
|
92 Laight Street - 4A (Click address for more details)
|
Listing #: 163658
|
Type: CONDO
Rooms: 5
Beds: 2
Baths: 3
Approx Sq Ft: 2,221
|
Price: $4,850,000
Retax: $2,757
Maint/CC: $3,176
Tax Deduct: 0%
Finance Allowed: 90%
|
Attended Lobby: Yes
Health Club: Fitness Room
|
Nghbd: Tribeca
Views: River:Yes
Condition: Excellent
|
|
|
|
|
|
|
13.
|
|
111 Mercer Street - 4 (Click address for more details)
|
Listing #: 433054
|
Type: CONDO
Rooms: 5
Beds: 2
Baths: 2.5
Approx Sq Ft: 2,100
|
Price: $4,800,000
Retax: $3,073
Maint/CC: $1,760
Tax Deduct: 0%
Finance Allowed: 90%
|
Attended Lobby: No
|
Nghbd: Soho
Views: S,C,T,
Condition: Mint
|
|
|
|
|
|
|
14.
|
|
15 East 30th Street - 42D (Click address for more details)
|
Listing #: 21702590
|
Type: CONDO
Rooms: 5
Beds: 2
Baths: 2
Approx Sq Ft: 1,674
|
Price: $4,700,000
Retax: $2,988
Maint/CC: $2,722
Tax Deduct: 0%
Finance Allowed: 90%
|
Attended Lobby: Yes
Health Club: Fitness Room
|
Sect: Middle East Side
Views: S,C,R,
Condition: Mint
|
|
|
|
|
|
|
15.
|
|
30 East 21st Street - PH (Click address for more details)
|
Listing #: 21198
|
Type: COOP
Rooms: 4
Beds: 3
Baths: 2
|
Price: $4,650,000
Retax: $0
Maint/CC: $5,486
Tax Deduct: 49%
Finance Allowed: 75%
|
Attended Lobby: No
Outdoor: Terrace
Flip Tax: : Payable By Seller.
|
Sect: Downtown
Views: River:No
Condition: Excellent
|
|
|
|
|
|
|
16.
|
|
130 William Street - L59B (Click address for more details)
|
Listing #: 21659941
|
Type: CONDO
Rooms: 4
Beds: 2
Baths: 2.5
Approx Sq Ft: 1,509
|
Price: $4,490,990
Retax: $2,373
Maint/CC: $1,225
Tax Deduct: 0%
Finance Allowed: 90%
|
Attended Lobby: Yes
Outdoor: Balcony
|
Nghbd: Financial District
Condition: New
|
|
|
|
|
|
|
17.
|
|
110 Charlton Street - 27B (Click address for more details)
|
Listing #: 21685155
|
Type: CONDO
Rooms: 4
Beds: 2
Baths: 2
Approx Sq Ft: 1,428
|
Price: $4,345,000
Retax: $3,098
Maint/CC: $1,595
Tax Deduct: 0%
Finance Allowed: 90%
|
Attended Lobby: No
Garage: Yes
|
Nghbd: Soho
Views: S,R,
Condition: New
|
|
|
|
|
|
All information regarding a property for sale, rental or financing is from sources deemed reliable but is subject to errors, omissions, changes in price, prior sale or withdrawal without notice. No representation is made as to the accuracy of any description. All measurements and square footages are approximate and all information should be confirmed by customer.
Powered by 











