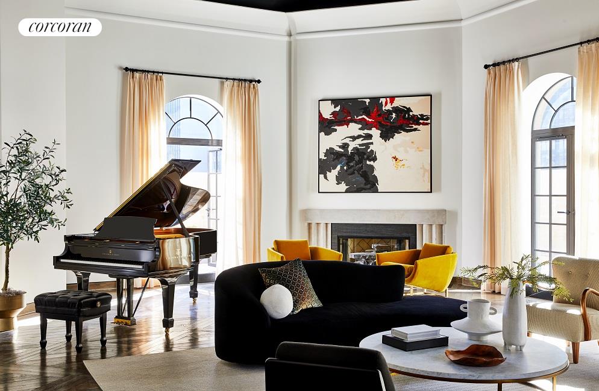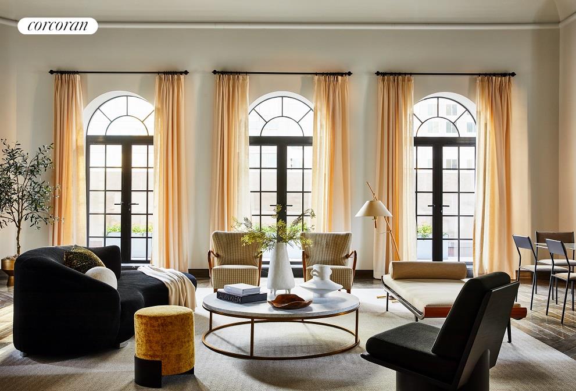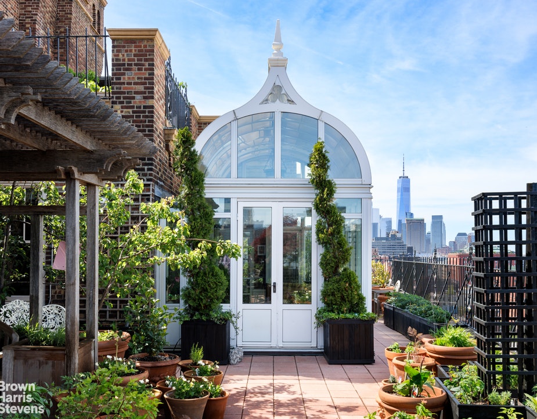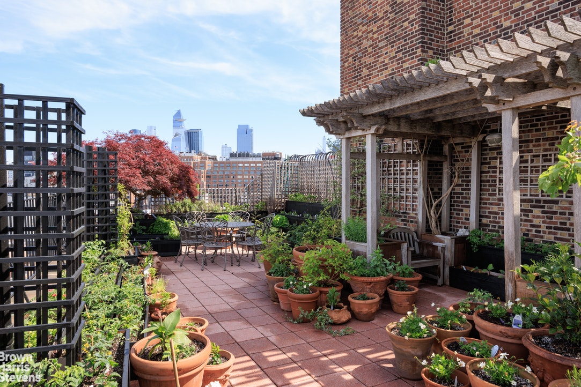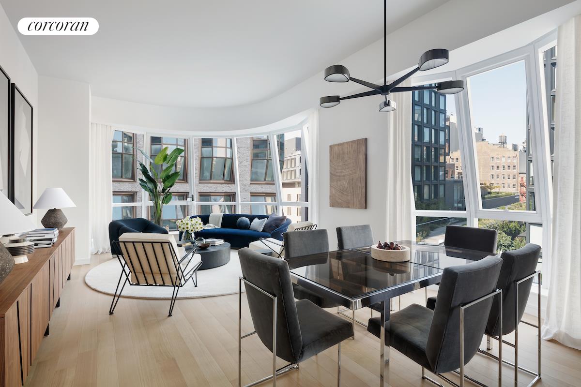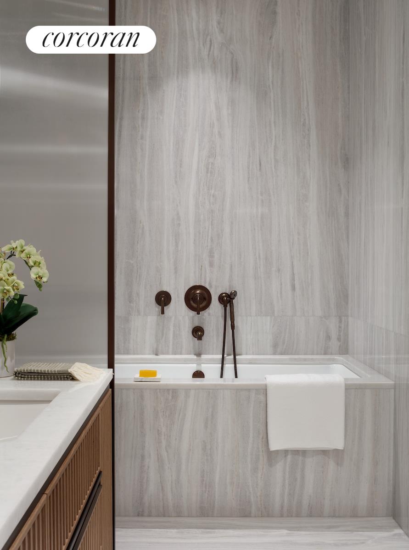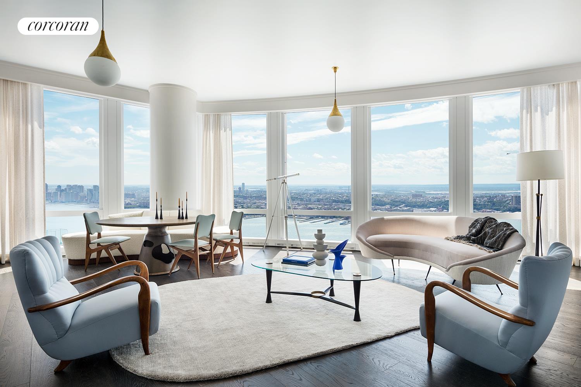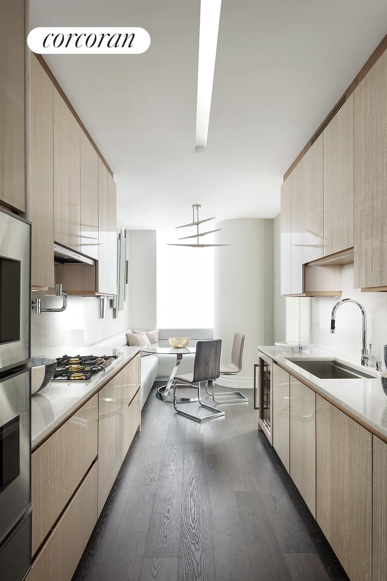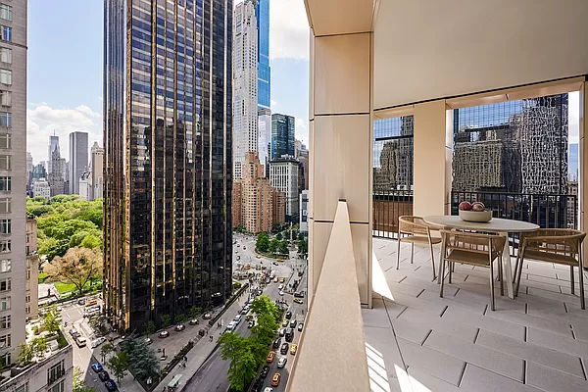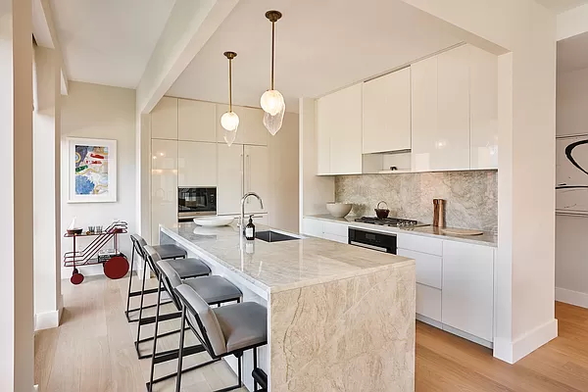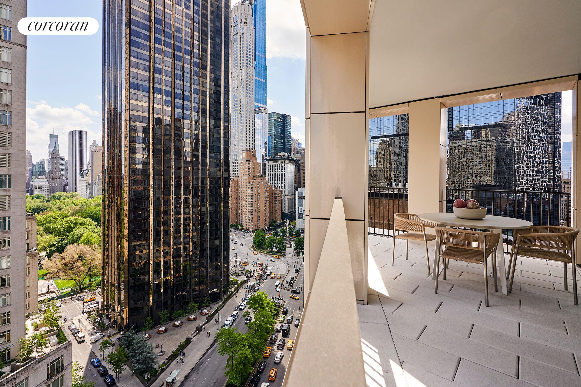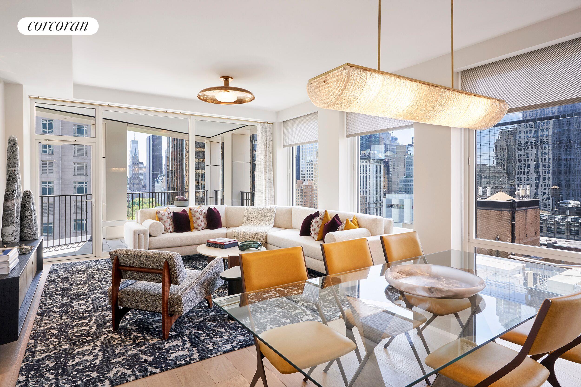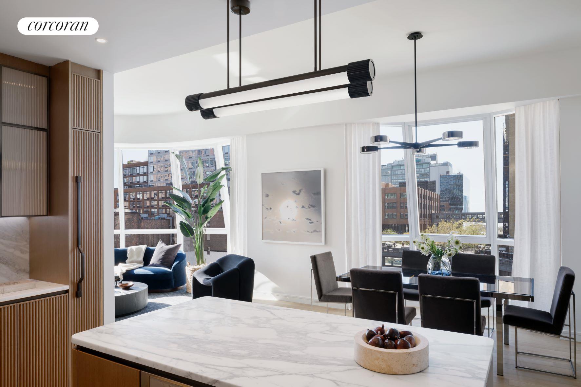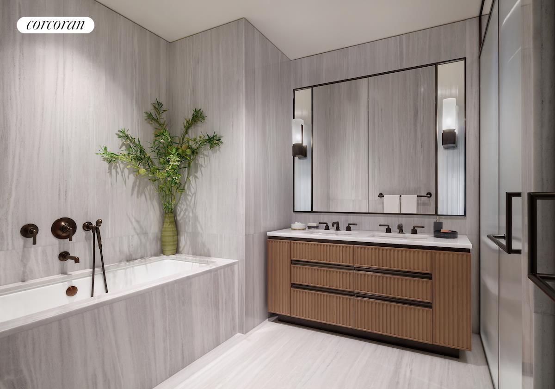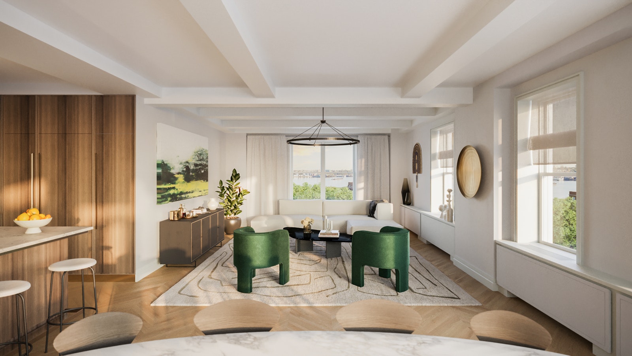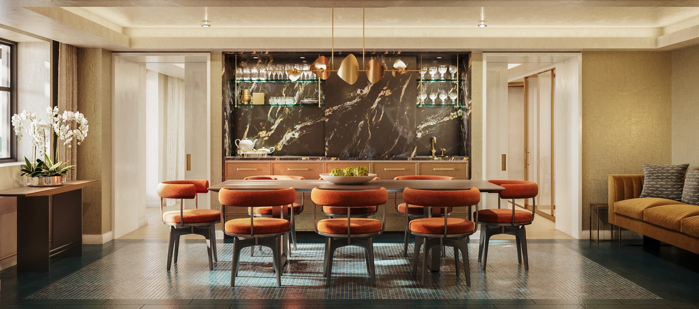|
Sales Report Created: Sunday, July 31, 2022 - Listings Shown: 21
|
Page Still Loading... Please Wait


|
1.
|
|
111 West 57th Street - PH20 (Click address for more details)
|
Listing #: 18749469
|
Type: CONDO
Rooms: 7
Beds: 3
Baths: 4.5
Approx Sq Ft: 5,269
|
Price: $21,000,000
Retax: $9,051
Maint/CC: $11,291
Tax Deduct: 0%
Finance Allowed: 90%
|
Attended Lobby: Yes
Outdoor: Balcony
Health Club: Yes
|
Sect: Middle West Side
Views: S,C,R,P,F,
Condition: New
|
|
|
|
|
|
|
2.
|
|
299 West 12th Street - PHA (Click address for more details)
|
Listing #: 429186
|
Type: CONDO
Rooms: 13
Beds: 3
Baths: 4
|
Price: $18,300,000
Retax: $1,904
Maint/CC: $5,300
Tax Deduct: 0%
Finance Allowed: 90%
|
Attended Lobby: Yes
Flip Tax: None.
|
Nghbd: West Village
Views: RIVER
Condition: EXCELLENT
|
|
|
|
|
|
|
3.
|
|
71 Laight Street - 4D (Click address for more details)
|
Listing #: 460242
|
Type: CONDO
Rooms: 6
Beds: 4
Baths: 4.5
Approx Sq Ft: 3,243
|
Price: $9,995,000
Retax: $3,130
Maint/CC: $5,806
Tax Deduct: 0%
Finance Allowed: 90%
|
Attended Lobby: Yes
Garage: Yes
Health Club: Yes
|
Nghbd: Tribeca
Views: River:No
Condition: Excellent
|
|
|
|
|
|
|
4.
|
|
14 East 90th Street - 11A (Click address for more details)
|
Listing #: 21875751
|
Type: COOP
Rooms: 14
Beds: 5
Baths: 5
|
Price: $9,975,000
Retax: $0
Maint/CC: $8,753
Tax Deduct: 38%
Finance Allowed: 50%
|
Attended Lobby: Yes
Fire Place: 2
Health Club: Yes
Flip Tax: 2%.
|
Sect: Upper East Side
Views: C,P,
Condition: Good
|
|
|
|
|
|
|
5.
|
|
515 West 18th Street - PH1021 (Click address for more details)
|
Listing #: 20680856
|
Type: CONDO
Rooms: 6
Beds: 2
Baths: 2.5
Approx Sq Ft: 2,237
|
Price: $7,975,000
Retax: $4,811
Maint/CC: $3,203
Tax Deduct: 0%
Finance Allowed: 90%
|
Attended Lobby: Yes
Health Club: Fitness Room
|
Nghbd: Chelsea
Views: C,
|
|
|
|
|
|
|
6.
|
|
35 Hudson Yards - 6201 (Click address for more details)
|
Listing #: 21878404
|
Type: CONDO
Rooms: 5
Beds: 3
Baths: 3.5
Approx Sq Ft: 2,453
|
Price: $7,975,000
Retax: $499
Maint/CC: $7,162
Tax Deduct: 0%
Finance Allowed: 90%
|
Attended Lobby: Yes
Health Club: Yes
Flip Tax: None
|
Nghbd: Chelsea
|
|
|
|
|
|
|
7.
|
|
333 East 82nd Street - PH2 (Click address for more details)
|
Listing #: 21878336
|
Type: CONDO
Rooms: 6
Beds: 4
Baths: 4
Approx Sq Ft: 2,703
|
Price: $6,975,000
Retax: $4,626
Maint/CC: $3,179
Tax Deduct: 0%
Finance Allowed: 90%
|
Attended Lobby: Yes
Health Club: Fitness Room
|
Sect: Upper East Side
Views: River:No
|
|
|
|
|
|
|
8.
|
|
333 East 82nd Street - PH1 (Click address for more details)
|
Listing #: 21858682
|
Type: CONDO
Rooms: 6
Beds: 4
Baths: 4
Approx Sq Ft: 2,529
|
Price: $6,950,000
Retax: $3,167
Maint/CC: $4,609
Tax Deduct: 0%
Finance Allowed: 90%
|
Attended Lobby: Yes
Outdoor: Terrace
Health Club: Fitness Room
|
Sect: Upper East Side
Views: River:No
Condition: Excellent
|
|
|
|
|
|
|
9.
|
|
15 West 61st Street - 17A (Click address for more details)
|
Listing #: 21878306
|
Type: CONDO
Rooms: 5
Beds: 3
Baths: 2.5
Approx Sq Ft: 1,916
|
Price: $6,575,000
Retax: $2,627
Maint/CC: $2,038
Tax Deduct: 0%
Finance Allowed: 90%
|
Attended Lobby: Yes
Outdoor: Terrace
Health Club: Fitness Room
Flip Tax: None
|
Sect: Upper West Side
Views: SP,CP,PP,
Condition: New
|
|
|
|
|
|
|
10.
|
|
15 West 61st Street - 19A (Click address for more details)
|
Listing #: 21702992
|
Type: CONDO
Rooms: 5
Beds: 3
Baths: 2.5
Approx Sq Ft: 1,916
|
Price: $6,495,000
Retax: $2,627
Maint/CC: $2,038
Tax Deduct: 0%
Finance Allowed: 90%
|
Attended Lobby: Yes
Outdoor: Terrace
Health Club: Fitness Room
Flip Tax: None
|
Sect: Upper West Side
Views: S,C,P,SP,CP,PP,
Condition: New
|
|
|
|
|
|
|
11.
|
|
212 Warren Street - 27G (Click address for more details)
|
Listing #: 524017
|
Type: CONDO
Rooms: 5
Beds: 4
Baths: 3.5
Approx Sq Ft: 2,481
|
Price: $6,200,000
Retax: $3,961
Maint/CC: $3,349
Tax Deduct: 0%
Finance Allowed: 90%
|
Attended Lobby: Yes
Health Club: Fitness Room
Flip Tax: Yes,
|
Nghbd: Battery Park City
Views: S,R,F,
Condition: Excellent
|
|
|
|
|
|
|
12.
|
|
378 West End Avenue - 6D (Click address for more details)
|
Listing #: 20752114
|
Type: CONDO
Rooms: 5
Beds: 3
Baths: 3.5
Approx Sq Ft: 2,468
|
Price: $6,075,000
Retax: $3,395
Maint/CC: $2,889
Tax Deduct: 0%
Finance Allowed: 90%
|
Attended Lobby: Yes
Garage: Yes
Health Club: Yes
|
Sect: Upper West Side
Views: River:No
Condition: Excellent
|
|
|
|
|
|
|
13.
|
|
2000 BROADWAY - 24BC (Click address for more details)
|
Listing #: 21706195
|
Type: CONDO
Rooms: 9
Beds: 6
Baths: 4
Approx Sq Ft: 3,000
|
Price: $6,000,000
Retax: $4,244
Maint/CC: $3,961
Tax Deduct: 0%
Finance Allowed: 90%
|
Attended Lobby: Yes
Garage: Yes
Health Club: Yes
Flip Tax: $800.00: Payable By Buyer.
|
Sect: Upper West Side
Views: River:No
|
|
|
|
|
|
|
14.
|
|
532 West 20th Street - 6 (Click address for more details)
|
Listing #: 21175502
|
Type: CONDO
Rooms: 4
Beds: 3
Baths: 3.5
Approx Sq Ft: 2,703
|
Price: $5,995,000
Retax: $6,098
Maint/CC: $3,058
Tax Deduct: 0%
Finance Allowed: 90%
|
Attended Lobby: No
Outdoor: Terrace
Garage: Yes
Fire Place: 1
|
Nghbd: Chelsea
Views: River:Yes
Condition: New
|
|
|
|
|
|
|
15.
|
|
8 -10 Warren St - 10FLR (Click address for more details)
|
Listing #: 21685154
|
Type: CONDO
Rooms: 6
Beds: 3
Baths: 3
Approx Sq Ft: 2,378
|
Price: $5,499,000
Retax: $3,218
Maint/CC: $1,917
Tax Deduct: 0%
Finance Allowed: 90%
|
Attended Lobby: No
Outdoor: Roof Garden
Fire Place: 1
|
Nghbd: Tribeca
Views: River:No
Condition: Excellent
|
|
|
|
|
|
|
16.
|
|
1111 Park Avenue - 10B (Click address for more details)
|
Listing #: 6534
|
Type: COOP
Rooms: 9
Beds: 4
Baths: 3
|
Price: $5,300,000
Retax: $0
Maint/CC: $6,247
Tax Deduct: 33%
Finance Allowed: 50%
|
Attended Lobby: Yes
Fire Place: 1
Health Club: Fitness Room
Flip Tax: 1.25% based on length of time.
|
Sect: Upper East Side
Views: River:No
|
|
|
|
|
|
|
17.
|
|
56 Leonard Street - 15BWEST (Click address for more details)
|
Listing #: 447507
|
Type: CONDO
Rooms: 4
Beds: 2
Baths: 2.5
Approx Sq Ft: 1,733
|
Price: $5,000,000
Retax: $2,002
Maint/CC: $2,325
Tax Deduct: 0%
Finance Allowed: 90%
|
Attended Lobby: Yes
Outdoor: Balcony
Garage: Yes
Health Club: Fitness Room
|
Nghbd: Tribeca
Views: River:Yes
Condition: Good
|
|
|
|
|
|
|
18.
|
|
108 Leonard Street - 5G (Click address for more details)
|
Listing #: 21878498
|
Type: CONDO
Rooms: 5
Beds: 3
Baths: 3
Approx Sq Ft: 2,016
|
Price: $4,875,000
Retax: $2,392
Maint/CC: $2,386
Tax Deduct: 0%
Finance Allowed: 90%
|
Attended Lobby: Yes
Garage: Yes
Health Club: Fitness Room
|
Nghbd: Tribeca
Condition: Mint
|
|
|
|
|
|
|
19.
|
|
47 East 88th Street - 6B (Click address for more details)
|
Listing #: 406464
|
Type: COOP
Rooms: 6
Beds: 3
Baths: 3
|
Price: $4,495,000
Retax: $0
Maint/CC: $4,234
Tax Deduct: 36%
Finance Allowed: 50%
|
Attended Lobby: Yes
Fire Place: 1
Health Club: Fitness Room
Flip Tax: 2%: Payable By Buyer.
|
Sect: Upper East Side
Views: STREET Rooftops with Sky
Condition: Good
|
|
|
|
|
|
|
20.
|
|
515 West 18th Street - 616 (Click address for more details)
|
Listing #: 21703222
|
Type: CONDO
Rooms: 5
Beds: 2
Baths: 2.5
Approx Sq Ft: 1,614
|
Price: $4,325,000
Retax: $3,351
Maint/CC: $2,231
Tax Deduct: 0%
Finance Allowed: 90%
|
Attended Lobby: Yes
Health Club: Fitness Room
|
Nghbd: Chelsea
Condition: New
|
|
|
|
|
|
|
21.
|
|
393 West End Avenue - 3B (Click address for more details)
|
Listing #: 21702079
|
Type: CONDO
Rooms: 5
Beds: 3
Baths: 2.5
Approx Sq Ft: 1,877
|
Price: $4,012,500
Retax: $2,342
Maint/CC: $2,216
Tax Deduct: 0%
Finance Allowed: 90%
|
Attended Lobby: Yes
Health Club: Fitness Room
|
Sect: Upper West Side
Condition: New
|
|
|
|
|
|
All information regarding a property for sale, rental or financing is from sources deemed reliable but is subject to errors, omissions, changes in price, prior sale or withdrawal without notice. No representation is made as to the accuracy of any description. All measurements and square footages are approximate and all information should be confirmed by customer.
Powered by 





