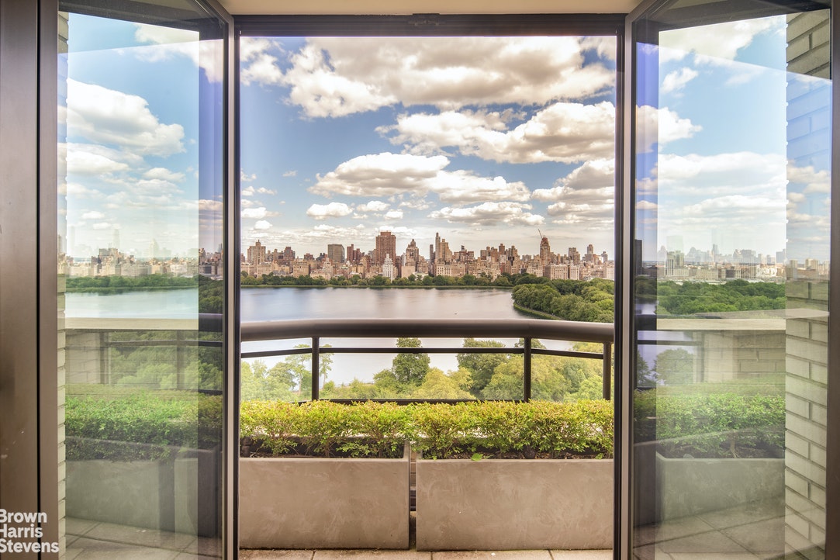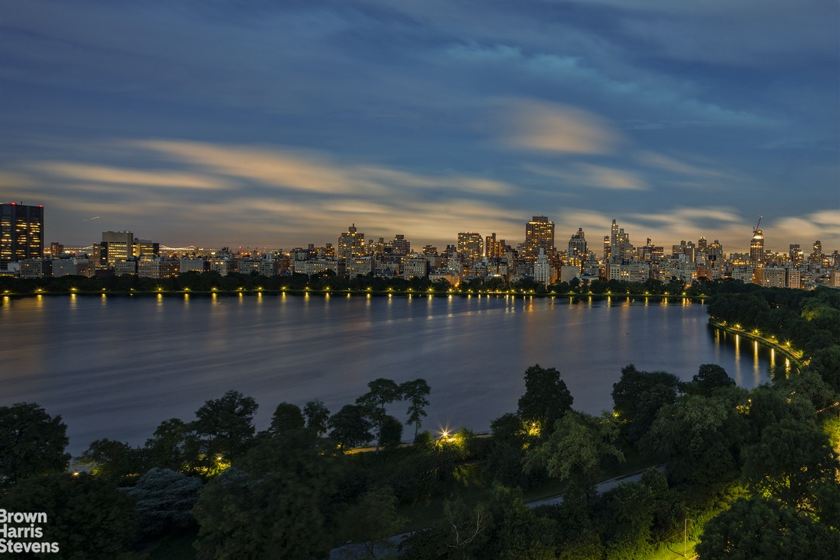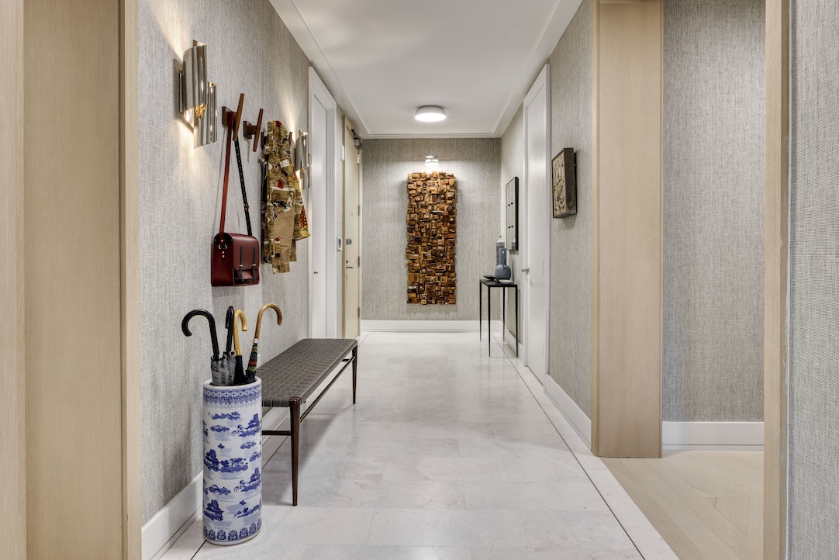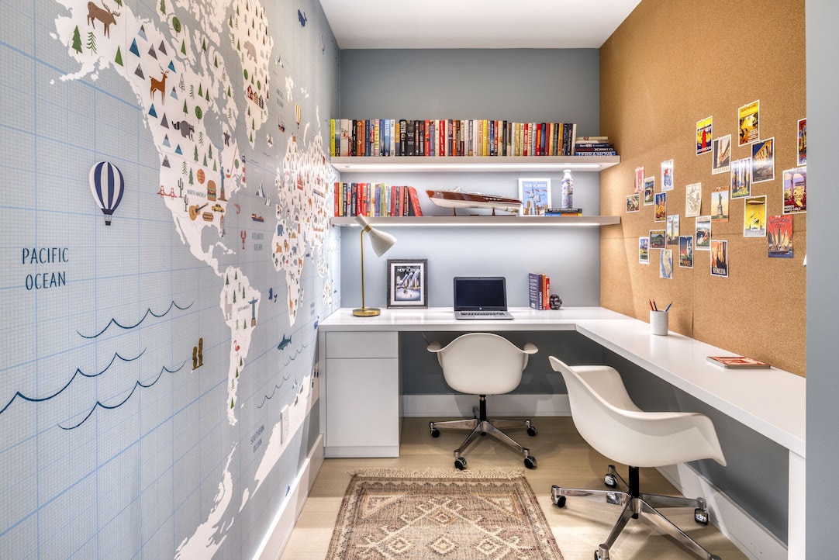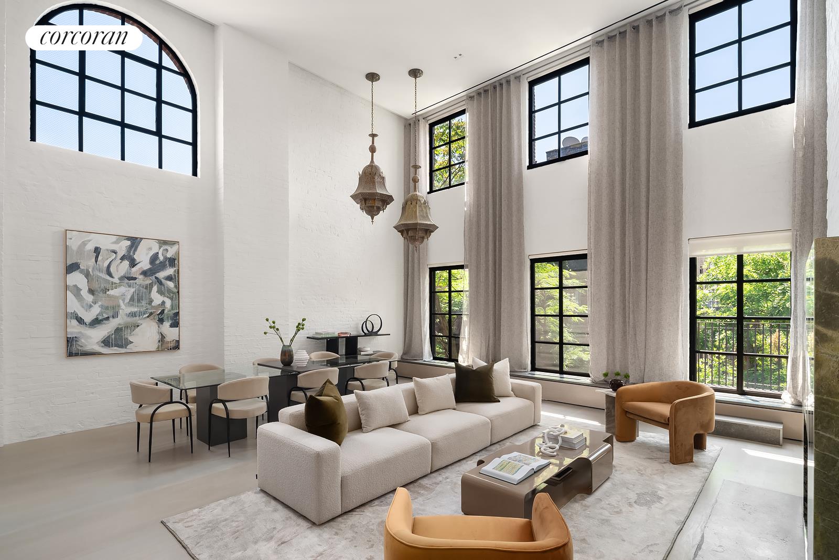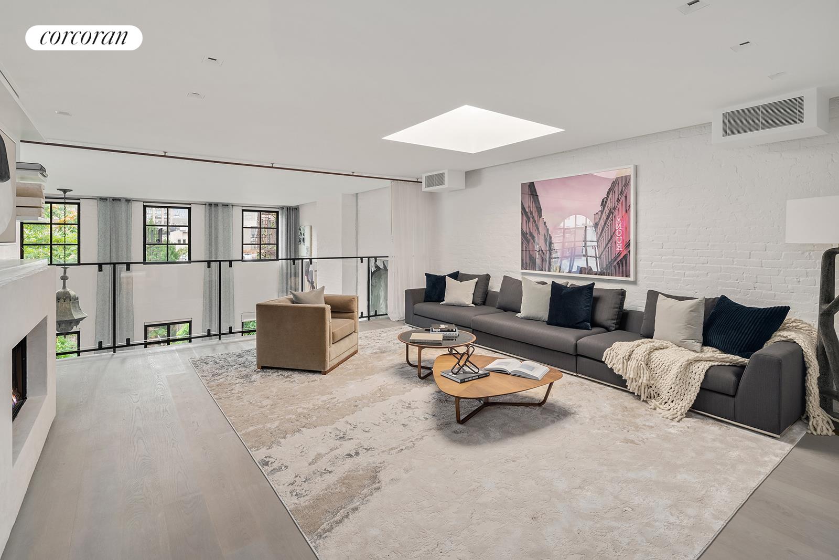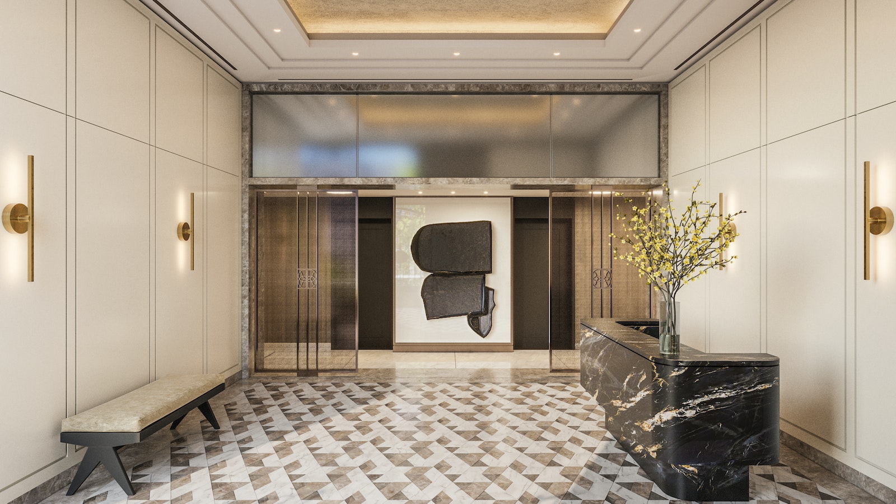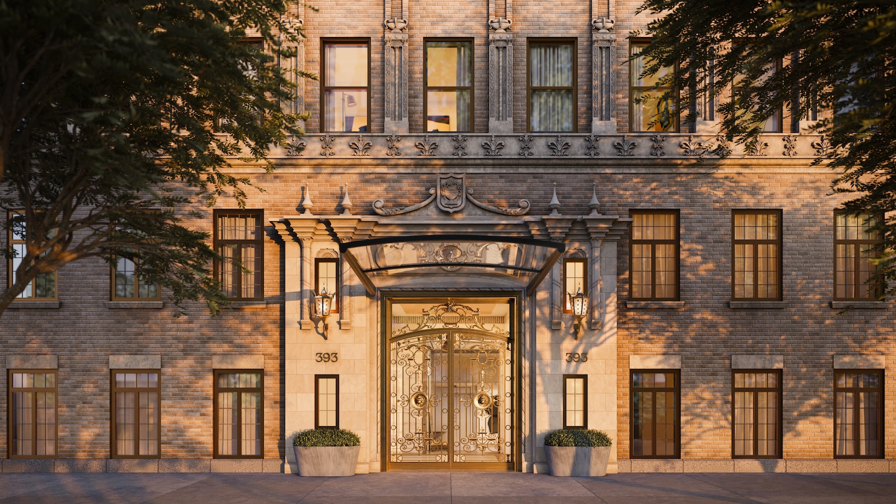|
Sales Report Created: Sunday, August 7, 2022 - Listings Shown: 12
|
Page Still Loading... Please Wait


|
1.
|
|
565 Broome Street - S16A (Click address for more details)
|
Listing #: 618886
|
Type: CONDO
Rooms: 6
Beds: 3
Baths: 3.5
Approx Sq Ft: 3,397
|
Price: $14,950,000
Retax: $5,890
Maint/CC: $7,354
Tax Deduct: 0%
Finance Allowed: 90%
|
Attended Lobby: Yes
Outdoor: Balcony
Garage: Yes
Health Club: Fitness Room
|
Nghbd: Soho
Views: S,C,R,
Condition: Mint
|
|
|
|
|
|
|
2.
|
|
47 East 91st Street - 6 (Click address for more details)
|
Listing #: 150362
|
Type: CONDO
Rooms: 9
Beds: 5
Baths: 5.5
Approx Sq Ft: 4,007
|
Price: $11,500,000
Retax: $5,340
Maint/CC: $10,214
Tax Deduct: 0%
Finance Allowed: 90%
|
Attended Lobby: Yes
Fire Place: 1
|
Sect: Upper East Side
Views: C,P,PP,
Condition: Excellent
|
|
|
|
|
|
|
3.
|
|
279 Central Park West - PH21 (Click address for more details)
|
Listing #: 20852200
|
Type: CONDO
Rooms: 6.5
Beds: 3
Baths: 3.5
Approx Sq Ft: 2,567
|
Price: $10,000,000
Retax: $6,642
Maint/CC: $5,867
Tax Deduct: 0%
Finance Allowed: 90%
|
Attended Lobby: Yes
Outdoor: Terrace
Health Club: Fitness Room
Flip Tax: 2%.
|
Sect: Upper West Side
Views: PARK CITY
Condition: Mint
|
|
|
|
|
|
|
4.
|
|
200 Amsterdam Avenue - 11A (Click address for more details)
|
Listing #: 21957970
|
Type: CONDO
Rooms: 10
Beds: 5
Baths: 5.5
Approx Sq Ft: 3,455
|
Price: $8,995,000
Retax: $7,358
Maint/CC: $3,574
Tax Deduct: 0%
Finance Allowed: 90%
|
Attended Lobby: Yes
Health Club: Yes
|
Sect: Upper West Side
Views: PARK CITY
Condition: New
|
|
|
|
|
|
|
5.
|
|
121 East 22nd Street - S901 (Click address for more details)
|
Listing #: 18691841
|
Type: CONDO
Rooms: 5
Beds: 4
Baths: 4.5
Approx Sq Ft: 2,553
|
Price: $6,800,000
Retax: $6,118
Maint/CC: $3,228
Tax Deduct: 0%
Finance Allowed: 90%
|
Attended Lobby: Yes
Outdoor: Terrace
Garage: Yes
Health Club: Fitness Room
|
Nghbd: Gramercy Park
Condition: New
|
|
|
|
|
|
|
6.
|
|
178 Prince Street - PH (Click address for more details)
|
Listing #: 21296907
|
Type: COOP
Rooms: 7
Beds: 2
Baths: 2.5
Approx Sq Ft: 3,400
|
Price: $6,688,000
Retax: $0
Maint/CC: $7,500
Tax Deduct: 0%
Finance Allowed: 70%
|
Attended Lobby: No
Outdoor: Balcony
|
Nghbd: Soho
Views: S,C,P,G,GP,F,
Condition: Very Good
|
|
|
|
|
|
|
7.
|
|
32 EAST 76th Street - PH (Click address for more details)
|
Listing #: 115761
|
Type: CONDO
Rooms: 5
Beds: 3
Baths: 3
Approx Sq Ft: 2,808
|
Price: $6,000,000
Retax: $5,422
Maint/CC: $4,953
Tax Deduct: 0%
Finance Allowed: 90%
|
Attended Lobby: Yes
Outdoor: Terrace
Fire Place: 1
Flip Tax: None.
|
Sect: Upper East Side
Views: S,C,P,
|
|
|
|
|
|
|
8.
|
|
250 East 21st Street - 10A (Click address for more details)
|
Listing #: 21706652
|
Type: CONDO
Rooms: 6
Beds: 3
Baths: 3.5
Approx Sq Ft: 2,000
|
Price: $5,995,000
Retax: $3,077
Maint/CC: $2,478
Tax Deduct: 0%
Finance Allowed: 90%
|
Attended Lobby: Yes
Outdoor: Terrace
Health Club: Fitness Room
|
Nghbd: Gramercy Park
Condition: New
|
|
|
|
|
|
|
9.
|
|
619 East 6th Street - 1 (Click address for more details)
|
Listing #: 21817473
|
Type: COOP
Rooms: 7
Beds: 4
Baths: 4.5
Approx Sq Ft: 3,052
|
Price: $5,500,000
Retax: $0
Maint/CC: $2,684
Tax Deduct: 0%
Finance Allowed: 0%
|
Attended Lobby: No
Outdoor: Garden
|
Nghbd: East Village
Views: C,P,G,
Condition: Mint
|
|
|
|
|
|
|
10.
|
|
210 West 90th Street - 2B (Click address for more details)
|
Listing #: 641689
|
Type: COOP
Rooms: 7
Beds: 3
Baths: 2.5
|
Price: $4,650,000
Retax: $0
Maint/CC: $4,615
Tax Deduct: 57%
Finance Allowed: 70%
|
Attended Lobby: Yes
Outdoor: Garden
Flip Tax: 2% gross consideration
|
Sect: Upper West Side
Views: River:No
Condition: Excellent
|
|
|
|
|
|
|
11.
|
|
393 West End Avenue - 7D (Click address for more details)
|
Listing #: 21957834
|
Type: CONDO
Rooms: 5
Beds: 3
Baths: 2.5
Approx Sq Ft: 1,804
|
Price: $4,520,000
Retax: $2,251
Maint/CC: $2,129
Tax Deduct: 0%
Finance Allowed: 90%
|
Attended Lobby: Yes
Health Club: Fitness Room
|
Sect: Upper West Side
Condition: New
|
|
|
|
|
|
|
12.
|
|
304 Spring Street - 8 (Click address for more details)
|
Listing #: 208784
|
Type: CONDO
Rooms: 5
Beds: 3
Baths: 2
Approx Sq Ft: 1,863
|
Price: $4,250,000
Retax: $2,926
Maint/CC: $2,607
Tax Deduct: 0%
Finance Allowed: 90%
|
Attended Lobby: Yes
|
Nghbd: Soho
Views: S,C,R,P,RP,F,T,
Condition: Mint
|
|
|
|
|
|
All information regarding a property for sale, rental or financing is from sources deemed reliable but is subject to errors, omissions, changes in price, prior sale or withdrawal without notice. No representation is made as to the accuracy of any description. All measurements and square footages are approximate and all information should be confirmed by customer.
Powered by 








