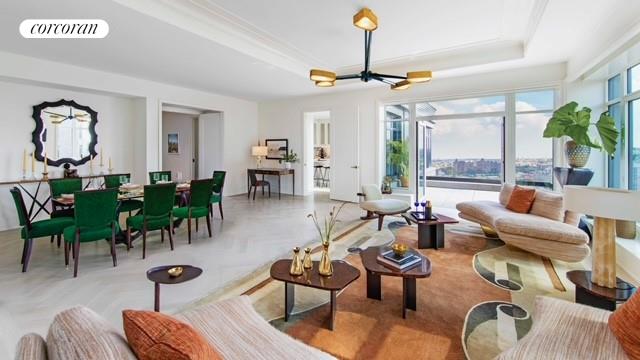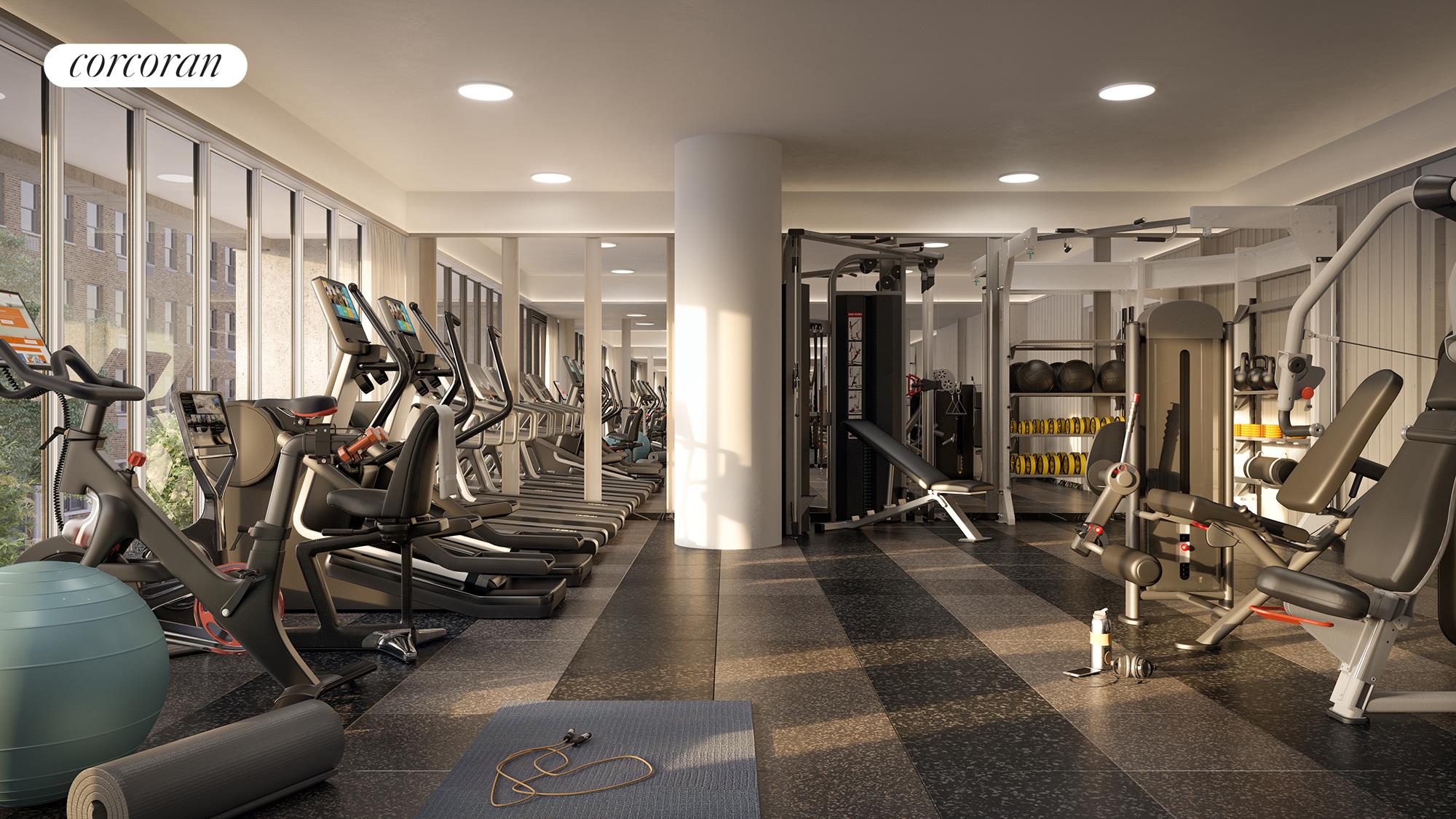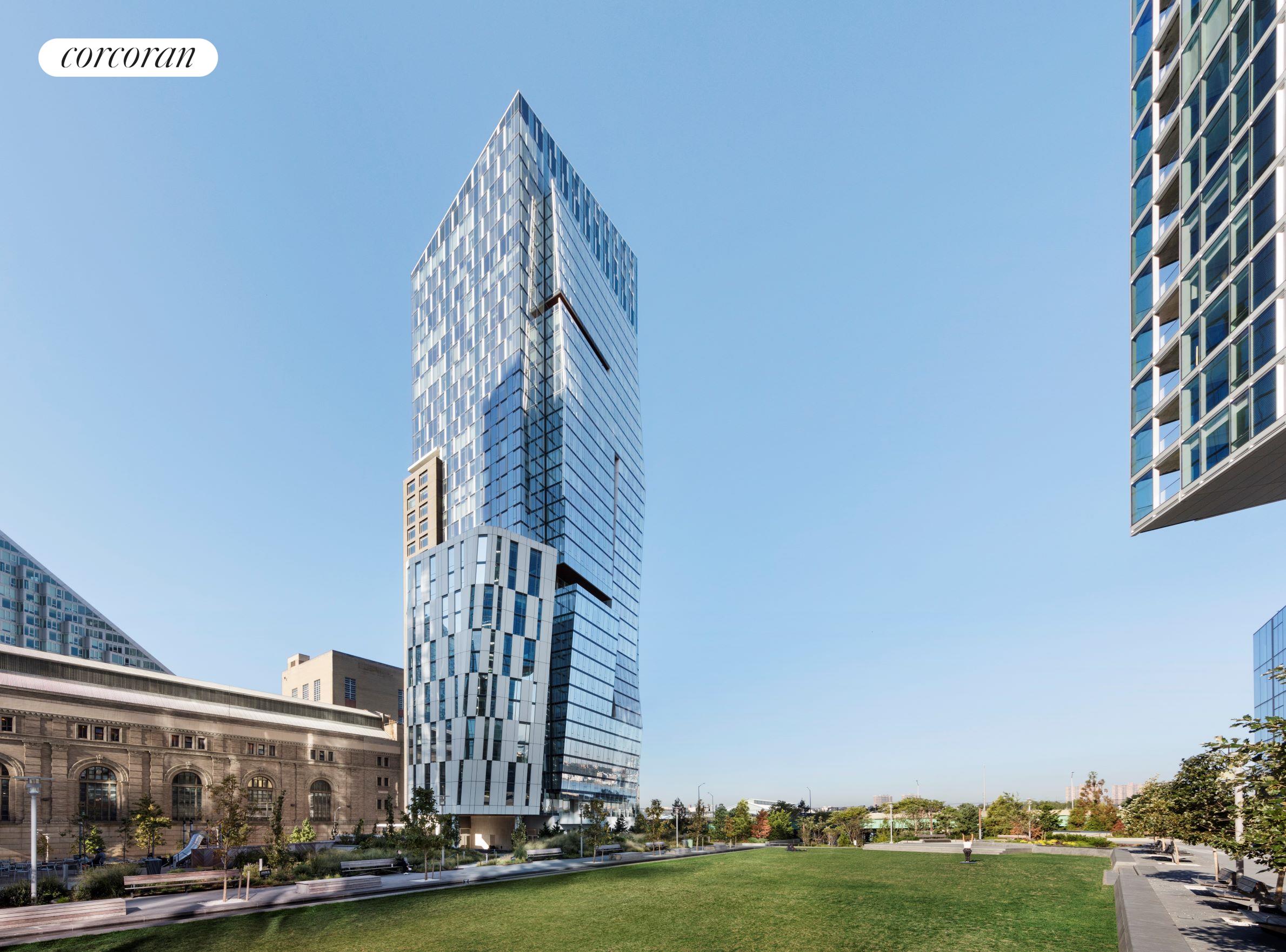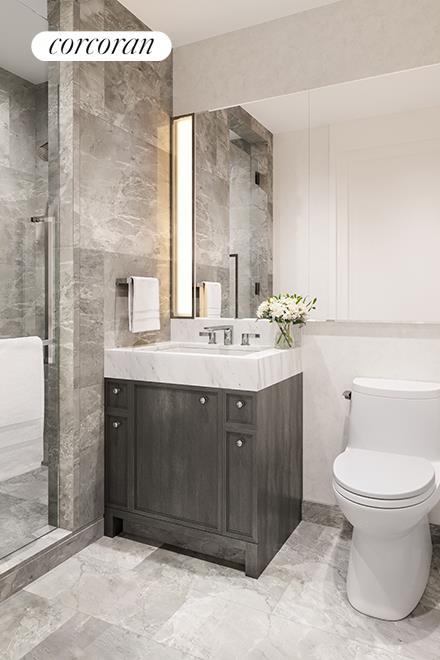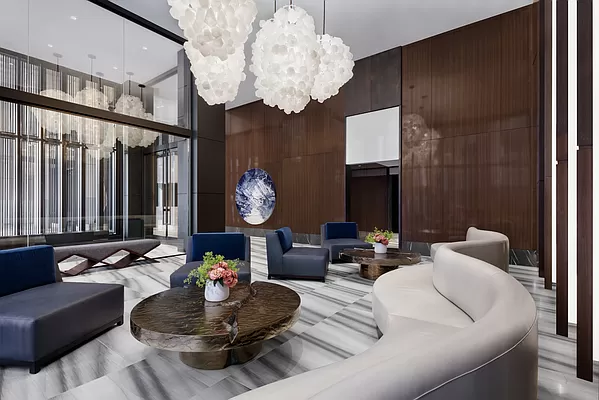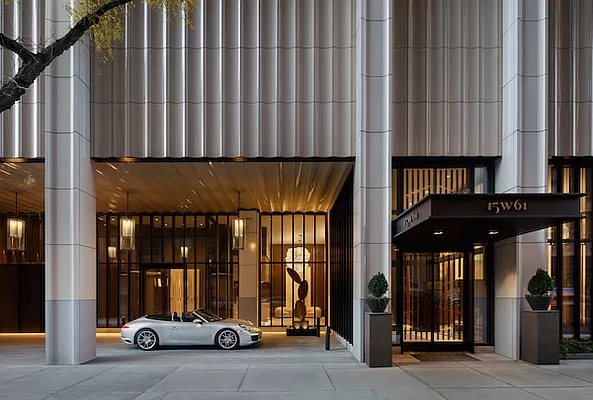|
Sales Report Created: Sunday, August 14, 2022 - Listings Shown: 13
|
Page Still Loading... Please Wait


|
1.
|
|
95 Charles Street - TH1 (Click address for more details)
|
Listing #: 21876867
|
Type: COOP
Rooms: 11
Beds: 6
Baths: 5
Approx Sq Ft: 6,261
|
Price: $13,995,000
Retax: $9,991
Maint/CC: $3,975
Tax Deduct: 0%
Finance Allowed: 0%
|
Attended Lobby: Yes
Outdoor: Terrace
Fire Place: 1
|
Nghbd: West Village
Views: River:No
Condition: Excellent
|
|
|
|
|
|
|
2.
|
|
895 Park Avenue - 4/5A (Click address for more details)
|
Listing #: 21817303
|
Type: COOP
Rooms: 12
Beds: 7
Baths: 7.5
|
Price: $12,000,000
Retax: $0
Maint/CC: $15,016
Tax Deduct: 35%
Finance Allowed: 50%
|
Attended Lobby: Yes
Health Club: Fitness Room
Flip Tax: 2%: Payable By Seller.
|
Sect: Upper East Side
Views: River:No
Condition: Excellent
|
|
|
|
|
|
|
3.
|
|
40 East End Avenue - PH16 (Click address for more details)
|
Listing #: 19978906
|
Type: CONDO
Rooms: 6
Beds: 4
Baths: 4.5
Approx Sq Ft: 3,464
|
Price: $11,335,990
Retax: $5,109
Maint/CC: $4,317
Tax Deduct: 0%
Finance Allowed: 90%
|
Attended Lobby: Yes
Outdoor: Terrace
Health Club: Fitness Room
|
Sect: Upper East Side
Views: C,R,SP,RP,
Condition: New
|
|
|
|
|
|
|
4.
|
|
1 Bond Street - 3AB (Click address for more details)
|
Listing #: 443789
|
Type: CONDO
Rooms: 7
Beds: 3
Baths: 3.5
Approx Sq Ft: 3,742
|
Price: $8,495,000
Retax: $3,104
Maint/CC: $2,726
Tax Deduct: 0%
Finance Allowed: 90%
|
Attended Lobby: No
Fire Place: 1
|
Nghbd: Noho
Condition: Mint
|
|
|
|
|
|
|
5.
|
|
10 Riverside Boulevard - 33B (Click address for more details)
|
Listing #: 18682585
|
Type: CONDO
Rooms: 5
Beds: 3
Baths: 3.5
Approx Sq Ft: 2,162
|
Price: $6,280,000
Retax: $191
Maint/CC: $4,301
Tax Deduct: 0%
Finance Allowed: 90%
|
Attended Lobby: Yes
Garage: Yes
Health Club: Yes
|
Sect: Upper West Side
Views: C,R,P,
Condition: New
|
|
|
|
|
|
|
6.
|
|
134 West 13th Street - TRIPLEX (Click address for more details)
|
Listing #: 21705248
|
Type: COOP
Rooms: 8
Beds: 4
Baths: 2.5
|
Price: $6,250,000
Retax: $1,096
Maint/CC: $10
Tax Deduct: 50%
Finance Allowed: 0%
|
Attended Lobby: Yes
Outdoor: Terrace
|
Nghbd: Central Village
Views: River:No
|
|
|
|
|
|
|
7.
|
|
145 -146 Central Park W - 6G (Click address for more details)
|
Listing #: 21702182
|
Type: COOP
Rooms: 8
Beds: 3
Baths: 4
|
Price: $5,950,000
Retax: $0
Maint/CC: $6,146
Tax Deduct: 50%
Finance Allowed: 50%
|
Attended Lobby: Yes
Health Club: Fitness Room
Flip Tax: 3.5%- by buyer
|
Sect: Upper West Side
Views: River:No
Condition: Excellent
|
|
|
|
|
|
|
8.
|
|
157 West 57th Street - 38E (Click address for more details)
|
Listing #: 623947
|
Type: CONDO
Rooms: 3
Beds: 1
Baths: 2
Approx Sq Ft: 1,369
|
Price: $4,790,000
Retax: $2,075
Maint/CC: $1,555
Tax Deduct: 0%
Finance Allowed: 90%
|
Attended Lobby: Yes
Garage: Yes
Health Club: Yes
|
Sect: Middle West Side
Views: River:Yes
Condition: New
|
|
|
|
|
|
|
9.
|
|
15 West 61st Street - 4A (Click address for more details)
|
Listing #: 18733361
|
Type: CONDO
Rooms: 6
Beds: 3
Baths: 2.5
Approx Sq Ft: 1,697
|
Price: $4,500,000
Retax: $1,949
Maint/CC: $1,724
Tax Deduct: 0%
Finance Allowed: 90%
|
Attended Lobby: Yes
Health Club: Fitness Room
Flip Tax: None
|
Sect: Upper West Side
Views: CP,PP,
Condition: New
|
|
|
|
|
|
|
10.
|
|
117 East 72nd Street - 3W (Click address for more details)
|
Listing #: 35960
|
Type: COOP
Rooms: 7
Beds: 4
Baths: 3
|
Price: $4,350,000
Retax: $0
Maint/CC: $6,499
Tax Deduct: 28%
Finance Allowed: 40%
|
Attended Lobby: Yes
Fire Place: 1
Flip Tax: 2.0
|
Sect: Upper East Side
Views: River:No
Condition: Excellent
|
|
|
|
|
|
|
11.
|
|
141 East 88th Street - 4G (Click address for more details)
|
Listing #: 440599
|
Type: CONDO
Rooms: 6
Beds: 3
Baths: 2.5
Approx Sq Ft: 2,090
|
Price: $4,295,000
Retax: $2,109
Maint/CC: $2,850
Tax Deduct: 0%
Finance Allowed: 90%
|
Attended Lobby: Yes
Health Club: Fitness Room
|
Sect: Upper East Side
Views: River:No
Condition: Excellent
|
|
|
|
|
|
|
12.
|
|
456 West 19th Street - 2/3F (Click address for more details)
|
Listing #: 321407
|
Type: CONDO
Rooms: 5
Beds: 3
Baths: 3.5
Approx Sq Ft: 2,069
|
Price: $4,250,000
Retax: $2,464
Maint/CC: $2,630
Tax Deduct: 0%
Finance Allowed: 90%
|
Attended Lobby: Yes
Outdoor: Terrace
Fire Place: 1
Flip Tax: ASK EXCL BROKER
|
Nghbd: Chelsea
Views: River:No
Condition: Excellent
|
|
|
|
|
|
|
13.
|
|
170 East End Avenue - 7F (Click address for more details)
|
Listing #: 402871
|
Type: CONDO
Rooms: 6.5
Beds: 3
Baths: 4.5
Approx Sq Ft: 2,200
|
Price: $4,095,000
Retax: $2,921
Maint/CC: $3,265
Tax Deduct: 0%
Finance Allowed: 90%
|
Attended Lobby: Yes
Garage: Yes
Health Club: Yes
|
Sect: Upper East Side
Views: River and Gardens
Condition: Excellent
|
|
|
|
|
|
All information regarding a property for sale, rental or financing is from sources deemed reliable but is subject to errors, omissions, changes in price, prior sale or withdrawal without notice. No representation is made as to the accuracy of any description. All measurements and square footages are approximate and all information should be confirmed by customer.
Powered by 









