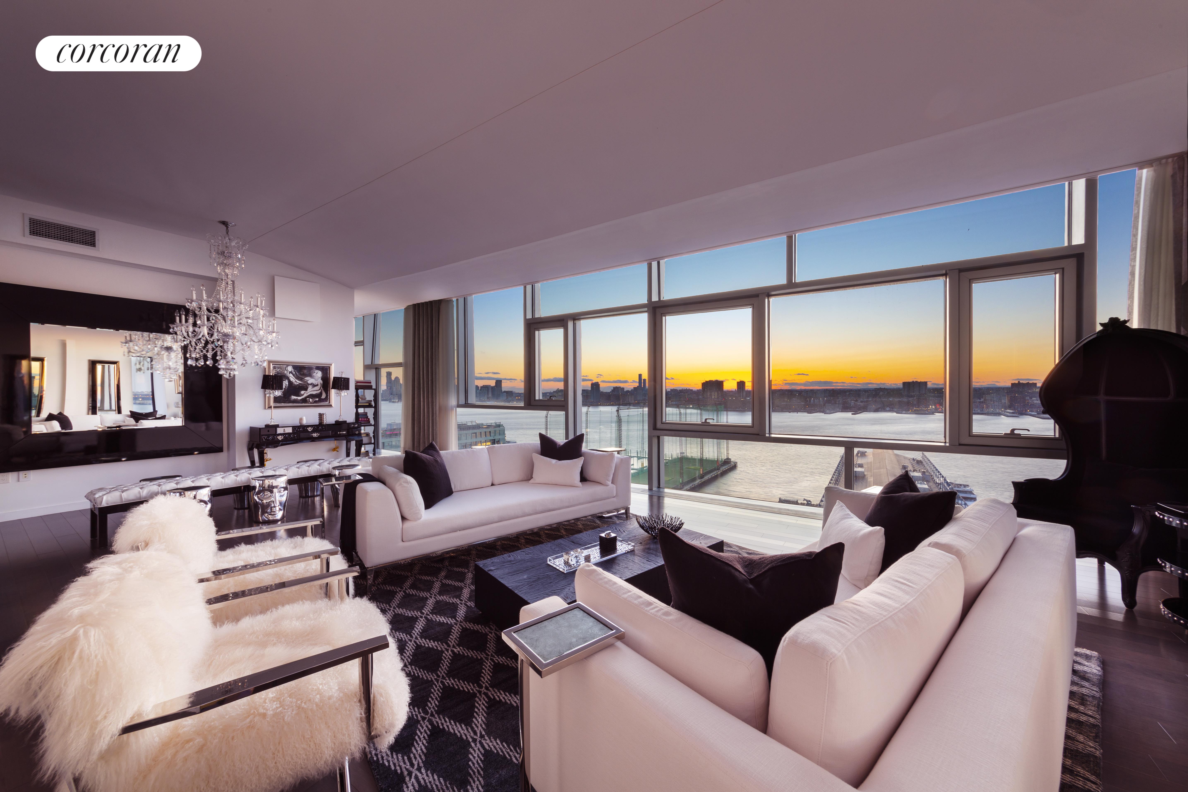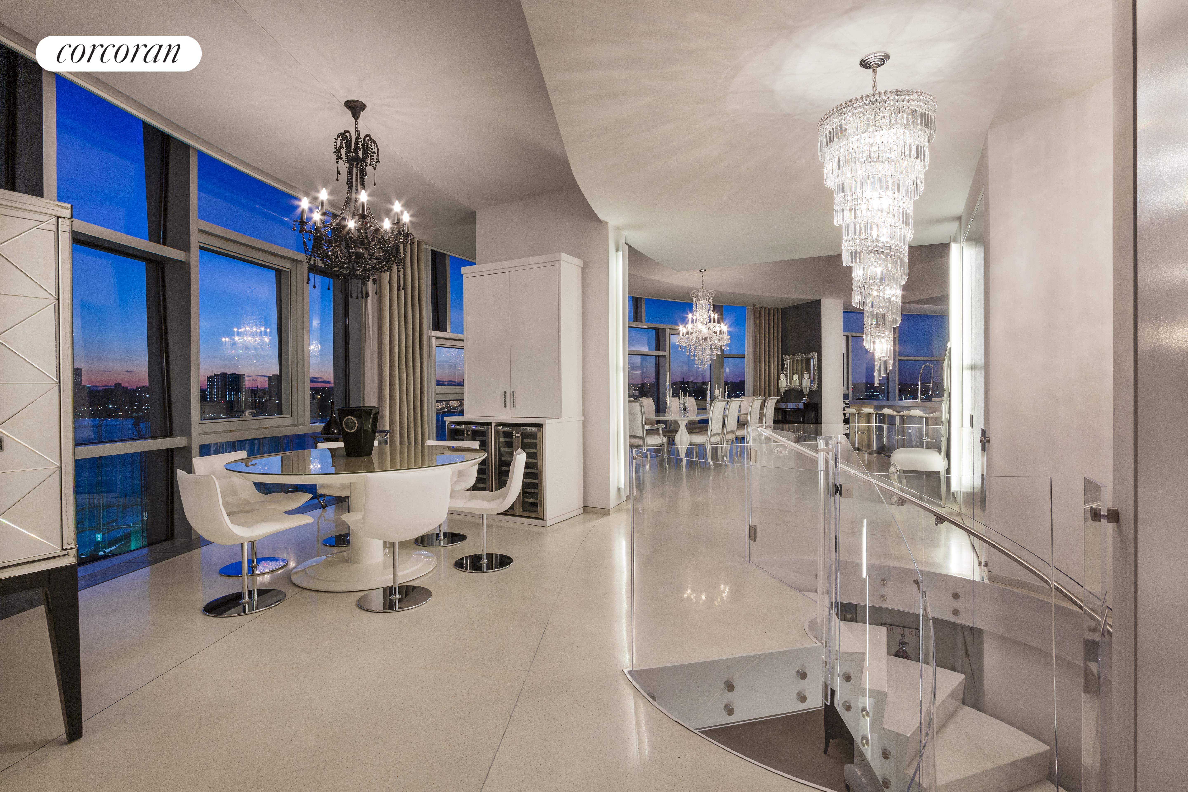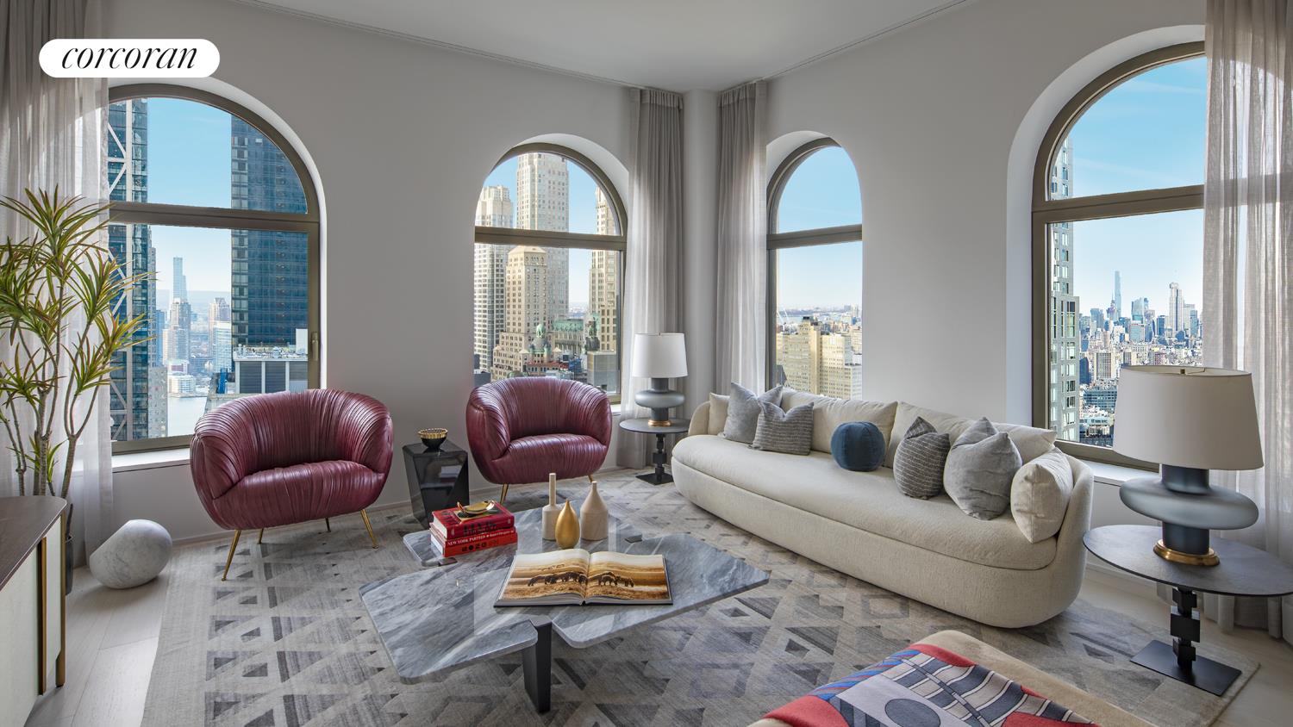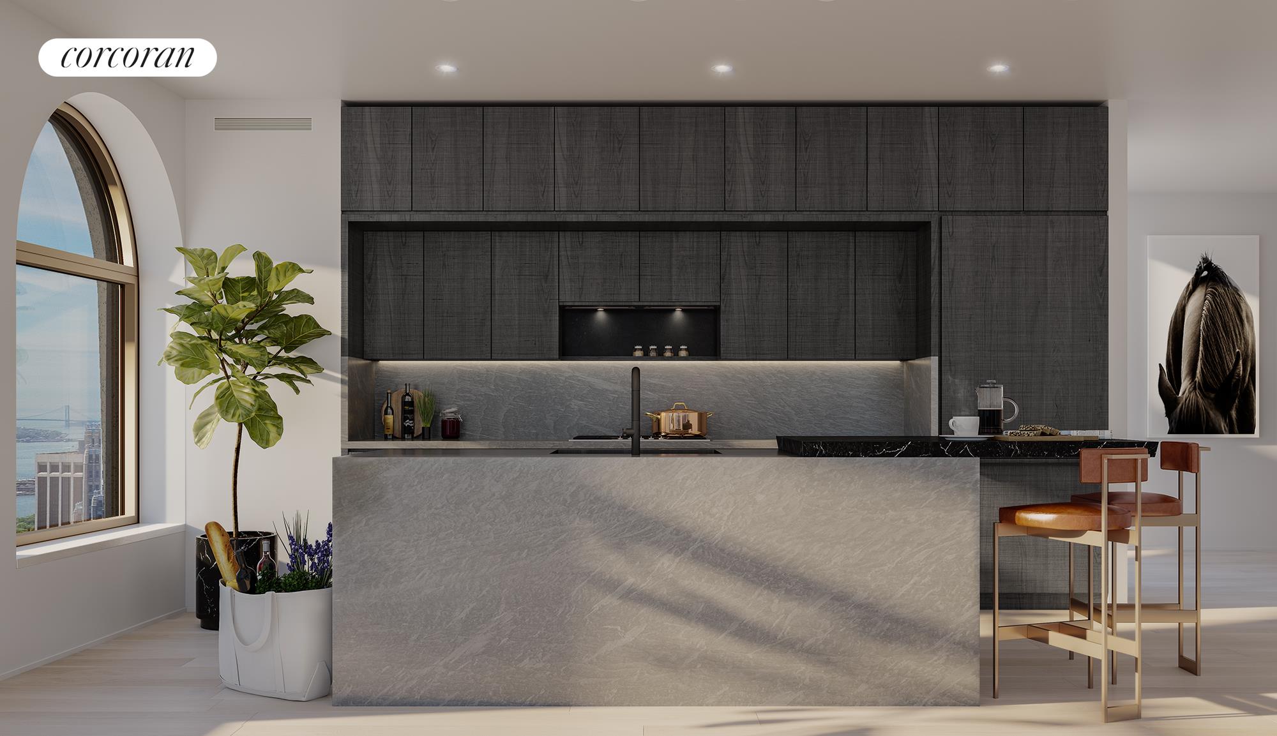|
Sales Report Created: Sunday, August 21, 2022 - Listings Shown: 5
|
Page Still Loading... Please Wait


|
1.
|
|
100 Eleventh Avenue - 17/18A (Click address for more details)
|
Listing #: 262049
|
Type: CONDO
Rooms: 14
Beds: 4
Baths: 5.5
Approx Sq Ft: 8,372
|
Price: $14,995,000
Retax: $13,302
Maint/CC: $19,169
Tax Deduct: 0%
Finance Allowed: 90%
|
Attended Lobby: Yes
Health Club: Fitness Room
|
Nghbd: Chelsea
Views: S,C,R,
Condition: Mint
|
|
|
|
|
|
|
2.
|
|
155 West 11th Street - 10B (Click address for more details)
|
Listing #: 495630
|
Type: CONDO
Rooms: 4
Beds: 3
Baths: 3.5
Approx Sq Ft: 2,398
|
Price: $10,500,000
Retax: $5,463
Maint/CC: $4,684
Tax Deduct: 0%
Finance Allowed: 75%
|
Attended Lobby: Yes
Outdoor: Balcony
Garage: Yes
Health Club: Yes
|
Nghbd: Central Village
Views: S,C,G,CP,
Condition: Mint
|
|
|
|
|
|
|
3.
|
|
250 East 21st Street - PHC (Click address for more details)
|
Listing #: 21685445
|
Type: CONDO
Rooms: 6
Beds: 3
Baths: 3.5
Approx Sq Ft: 1,894
|
Price: $5,750,000
Retax: $2,840
Maint/CC: $2,287
Tax Deduct: 0%
Finance Allowed: 90%
|
Attended Lobby: Yes
Outdoor: Terrace
Health Club: Fitness Room
|
Nghbd: Gramercy Park
Views: S,C,
Condition: Excellent
|
|
|
|
|
|
|
4.
|
|
7 East 20th Street - 12F (Click address for more details)
|
Listing #: 8370
|
Type: CONDO
Rooms: 8
Beds: 3
Baths: 3
Approx Sq Ft: 2,400
|
Price: $4,750,000
Retax: $1,943
Maint/CC: $2,005
Tax Deduct: 0%
Finance Allowed: 10%
|
Attended Lobby: No
Outdoor: Terrace
|
Nghbd: Flatiron
Views: River:No
Condition: Excellent
|
|
|
|
|
|
|
5.
|
|
130 William Street - 53D (Click address for more details)
|
Listing #: 21637935
|
Type: CONDO
Rooms: 5
Beds: 3
Baths: 3
Approx Sq Ft: 1,771
|
Price: $4,160,990
Retax: $2,531
Maint/CC: $1,306
Tax Deduct: 0%
Finance Allowed: 90%
|
Attended Lobby: Yes
Outdoor: Patio
|
Nghbd: Financial District
Views: S,RP,
Condition: New
|
|
|
|
|
|
All information regarding a property for sale, rental or financing is from sources deemed reliable but is subject to errors, omissions, changes in price, prior sale or withdrawal without notice. No representation is made as to the accuracy of any description. All measurements and square footages are approximate and all information should be confirmed by customer.
Powered by 
















