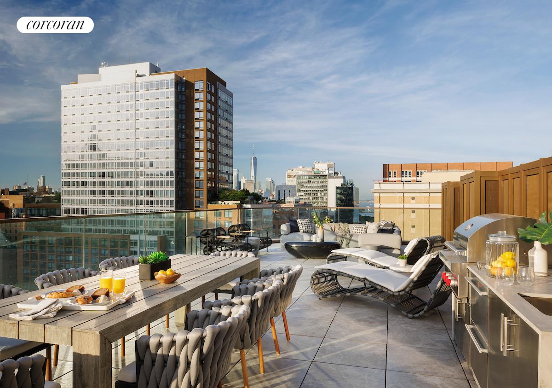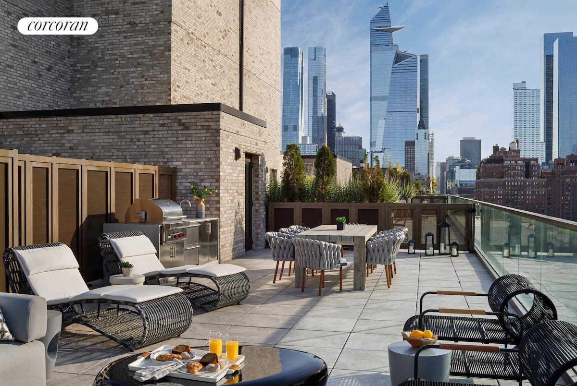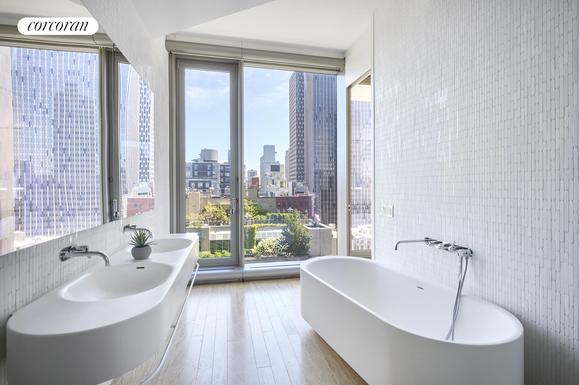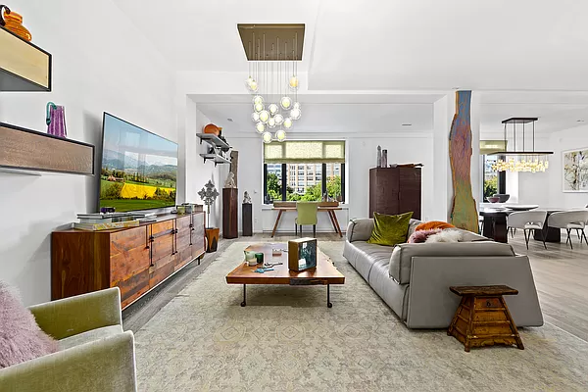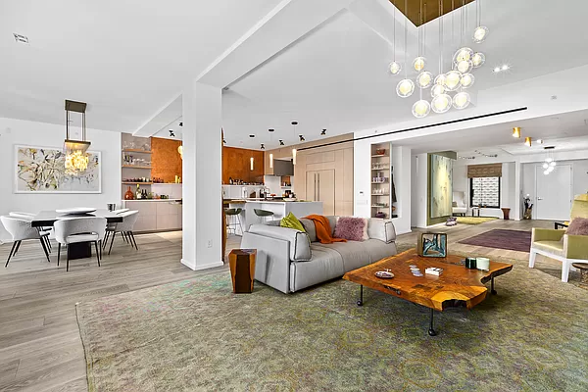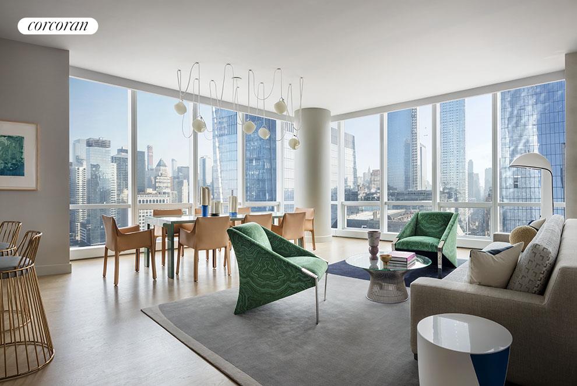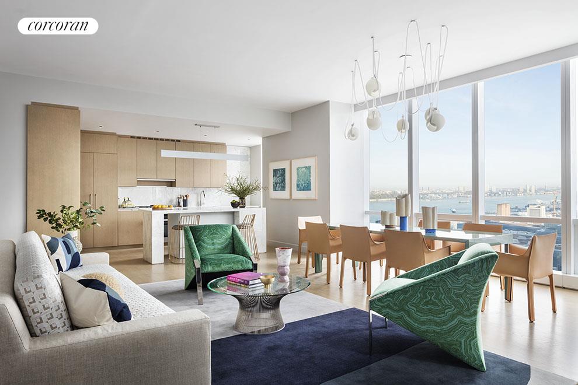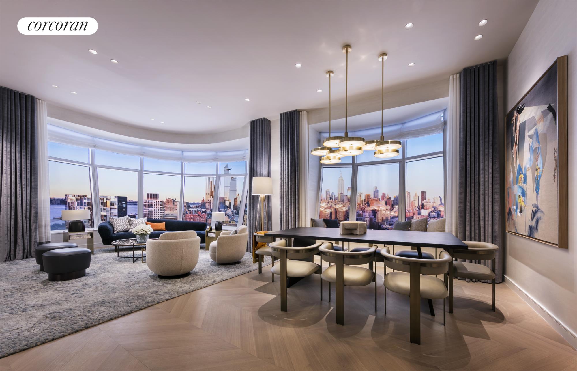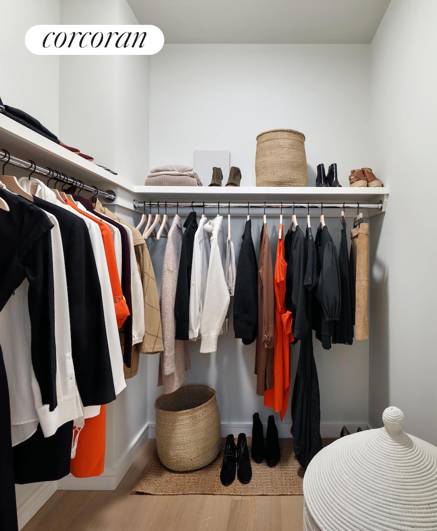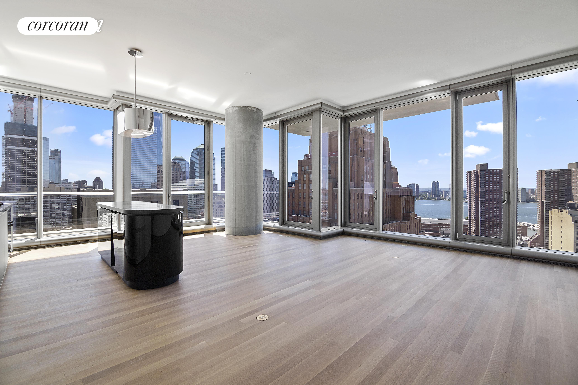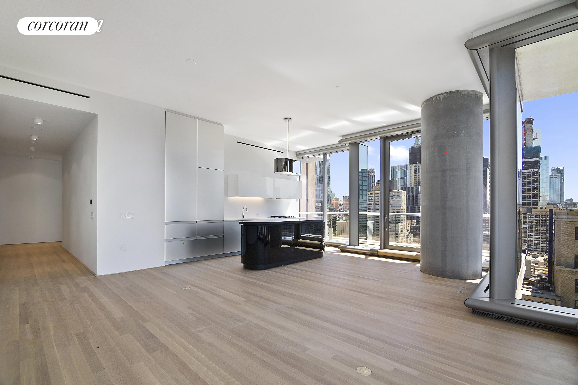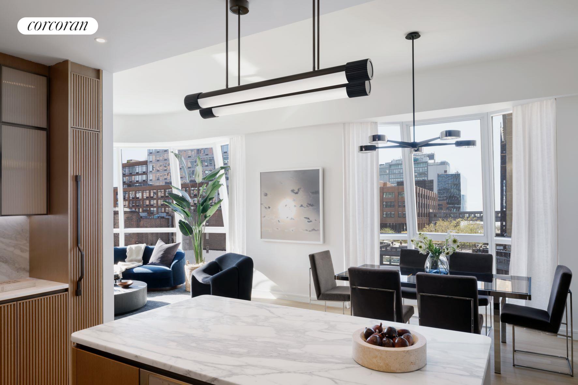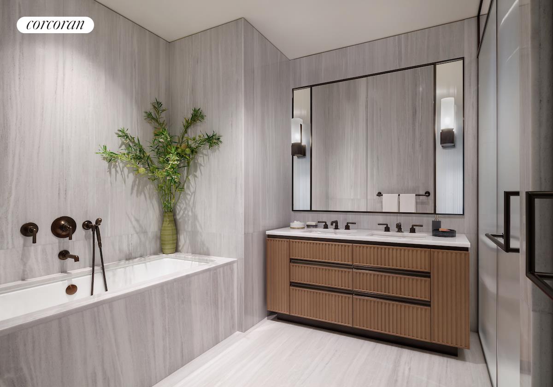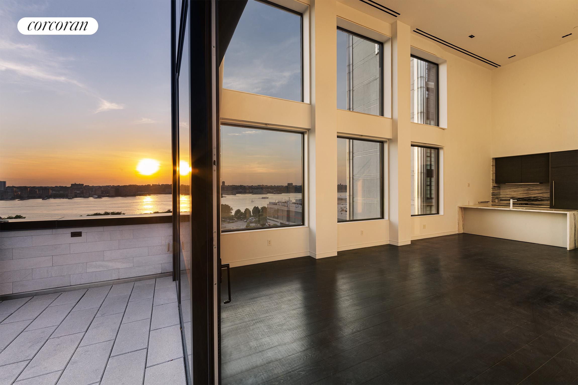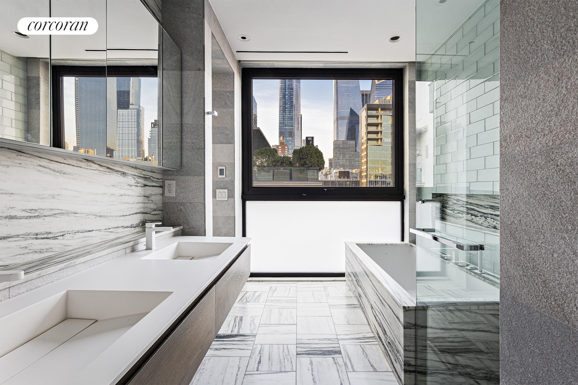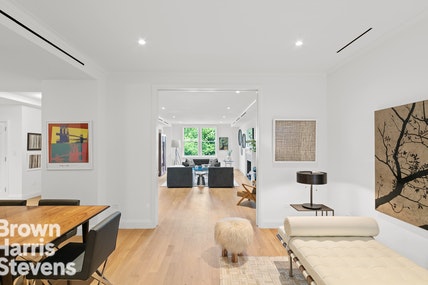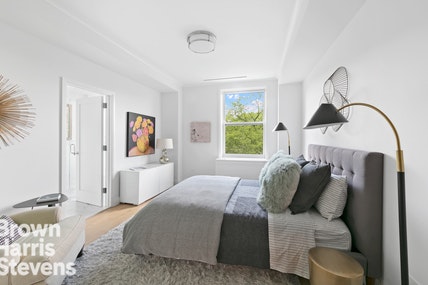|
Sales Report Created: Sunday, August 28, 2022 - Listings Shown: 19
|
Page Still Loading... Please Wait


|
1.
|
|
1965 BROADWAY - 26/27D (Click address for more details)
|
Listing #: 20748327
|
Type: CONDO
Rooms: 10
Beds: 5
Baths: 6
Approx Sq Ft: 4,800
|
Price: $13,950,000
Retax: $6,507
Maint/CC: $4,581
Tax Deduct: 0%
Finance Allowed: 90%
|
Attended Lobby: Yes
Flip Tax: $500-application fee & move in.
|
Sect: Upper West Side
Views: River:No
Condition: Excellent
|
|
|
|
|
|
|
2.
|
|
515 West 18th Street - 1006 (Click address for more details)
|
Listing #: 21629000
|
Type: CONDO
Rooms: 6
Beds: 3
Baths: 3
Approx Sq Ft: 1,990
|
Price: $8,495,000
Retax: $4,936
Maint/CC: $3,286
Tax Deduct: 0%
Finance Allowed: 90%
|
Attended Lobby: Yes
Outdoor: Terrace
Health Club: Fitness Room
|
Nghbd: Chelsea
Views: C,P,
Condition: New
|
|
|
|
|
|
|
3.
|
|
56 Leonard Street - 17B_EAST (Click address for more details)
|
Listing #: 21987955
|
Type: CONDO
Rooms: 6
Beds: 4
Baths: 4
|
Price: $7,995,000
Retax: $4,850
Maint/CC: $4,261
Tax Deduct: 0%
Finance Allowed: 90%
|
Attended Lobby: Yes
Garage: Yes
Health Club: Fitness Room
|
Nghbd: Tribeca
|
|
|
|
|
|
|
4.
|
|
11 Beach Street - 3A (Click address for more details)
|
Listing #: 508631
|
Type: CONDO
Rooms: 8
Beds: 4
Baths: 3
Approx Sq Ft: 3,844
|
Price: $6,500,000
Retax: $5,300
Maint/CC: $3,840
Tax Deduct: 0%
Finance Allowed: 90%
|
Attended Lobby: Yes
Health Club: Fitness Room
|
Nghbd: Tribeca
Views: River:No
Condition: Mint
|
|
|
|
|
|
|
5.
|
|
532 West 20th Street - 7 (Click address for more details)
|
Listing #: 21293718
|
Type: CONDO
Rooms: 4
Beds: 3
Baths: 3.5
Approx Sq Ft: 2,703
|
Price: $6,475,000
Retax: $6,128
Maint/CC: $3,073
Tax Deduct: 0%
Finance Allowed: 90%
|
Attended Lobby: No
Outdoor: Terrace
Garage: Yes
Fire Place: 1
|
Nghbd: Chelsea
Views: River:No
Condition: Excellent
|
|
|
|
|
|
|
6.
|
|
66 Reade Street - 4 (Click address for more details)
|
Listing #: 21987980
|
Type: CONDO
Rooms: 7
Beds: 4
Baths: 3.5
Approx Sq Ft: 3,215
|
Price: $6,375,000
Retax: $5,172
Maint/CC: $3,143
Tax Deduct: 0%
Finance Allowed: 90%
|
Attended Lobby: No
Fire Place: 1
Health Club: Yes
Flip Tax: ASK EXCL BROKER
|
Nghbd: Tribeca
Condition: New
|
|
|
|
|
|
|
7.
|
|
140 Perry Street - 3W (Click address for more details)
|
Listing #: 21958363
|
Type: CONDO
Rooms: 6
Beds: 3
Baths: 2
Approx Sq Ft: 2,569
|
Price: $6,150,000
Retax: $2,935
Maint/CC: $1,343
Tax Deduct: 0%
Finance Allowed: 90%
|
Attended Lobby: Yes
|
Nghbd: West Village
Views: River:No
Condition: Excellent
|
|
|
|
|
|
|
8.
|
|
30 East 29th Street - 41A (Click address for more details)
|
Listing #: 21987729
|
Type: CONDO
Rooms: 5
Beds: 3
Baths: 2.5
Approx Sq Ft: 1,656
|
Price: $6,100,000
Retax: $2,757
Maint/CC: $2,399
Tax Deduct: 0%
Finance Allowed: 90%
|
Attended Lobby: Yes
Health Club: Yes
Flip Tax: -
|
Nghbd: West 30's
Condition: New construction
|
|
|
|
|
|
|
9.
|
|
230 West 56th Street - 66A (Click address for more details)
|
Listing #: 150960
|
Type: CONDO
Rooms: 5
Beds: 3
Baths: 3.5
Approx Sq Ft: 2,292
|
Price: $5,995,000
Retax: $4,736
Maint/CC: $3,823
Tax Deduct: 0%
Finance Allowed: 90%
|
Attended Lobby: Yes
Garage: Yes
Health Club: Fitness Room
Flip Tax: 6 months common charges.
|
Sect: Middle West Side
Views: C,R,P,
|
|
|
|
|
|
|
10.
|
|
1 Morton Square - 11BW (Click address for more details)
|
Listing #: 21817803
|
Type: CONDO
Rooms: 6
Beds: 3
Baths: 3.5
Approx Sq Ft: 2,445
|
Price: $5,650,000
Retax: $5,621
Maint/CC: $3,089
Tax Deduct: 0%
Finance Allowed: 90%
|
Attended Lobby: Yes
Garage: Yes
Health Club: Yes
Flip Tax: 2 months by buyer
|
Nghbd: West Village
Views: River:Yes
Condition: Excellent
|
|
|
|
|
|
|
11.
|
|
15 East 30th Street - 53C (Click address for more details)
|
Listing #: 21877233
|
Type: CONDO
Rooms: 5
Beds: 2
Baths: 2.5
Approx Sq Ft: 1,788
|
Price: $5,600,000
Retax: $3,191
Maint/CC: $2,908
Tax Deduct: 0%
Finance Allowed: 90%
|
Attended Lobby: Yes
Health Club: Fitness Room
|
Sect: Middle East Side
Views: S,C,R,
Condition: Mint
|
|
|
|
|
|
|
12.
|
|
15 Hudson Yards - 38H (Click address for more details)
|
Listing #: 20751952
|
Type: CONDO
Rooms: 7
Beds: 3
Baths: 3
Approx Sq Ft: 2,211
|
Price: $5,495,000
Retax: $67
Maint/CC: $5,561
Tax Deduct: 0%
Finance Allowed: 90%
|
Attended Lobby: Yes
Garage: Yes
Health Club: Fitness Room
|
Nghbd: Chelsea
Views: S,C,
Condition: New
|
|
|
|
|
|
|
13.
|
|
515 West 18th Street - 1102 (Click address for more details)
|
Listing #: 20374119
|
Type: CONDO
Rooms: 5
Beds: 2
Baths: 2.5
Approx Sq Ft: 1,654
|
Price: $4,995,000
Retax: $3,506
Maint/CC: $2,334
Tax Deduct: 0%
Finance Allowed: 90%
|
Attended Lobby: Yes
Health Club: Fitness Room
|
Nghbd: Chelsea
Views: City:Full
Condition: New
|
|
|
|
|
|
|
14.
|
|
56 Leonard Street - 24AWEST (Click address for more details)
|
Listing #: 448396
|
Type: CONDO
Rooms: 4
Beds: 2
Baths: 2.5
Approx Sq Ft: 1,691
|
Price: $4,990,000
Retax: $2,652
Maint/CC: $2,330
Tax Deduct: 0%
Finance Allowed: 90%
|
Attended Lobby: Yes
Outdoor: Balcony
Garage: Yes
Health Club: Fitness Room
|
Nghbd: Tribeca
Views: S,C,R,
Condition: Excellent
|
|
|
|
|
|
|
15.
|
|
135 West 52nd Street - PH2 (Click address for more details)
|
Listing #: 641747
|
Type: CONDO
Rooms: 6
Beds: 3
Baths: 3.5
Approx Sq Ft: 2,601
|
Price: $4,850,000
Retax: $4,170
Maint/CC: $4,627
Tax Deduct: 0%
Finance Allowed: 90%
|
Attended Lobby: Yes
Outdoor: Terrace
Health Club: Fitness Room
|
Sect: Middle West Side
Views: River:Yes
Condition: Excellent
|
|
|
|
|
|
|
16.
|
|
515 West 18th Street - 916 (Click address for more details)
|
Listing #: 21446390
|
Type: CONDO
Rooms: 5
Beds: 2
Baths: 2.5
Approx Sq Ft: 1,614
|
Price: $4,850,000
Retax: $3,426
Maint/CC: $2,281
Tax Deduct: 0%
Finance Allowed: 90%
|
Attended Lobby: Yes
Health Club: Fitness Room
|
Nghbd: Chelsea
Views: C,P,
Condition: Excellent
|
|
|
|
|
|
|
17.
|
|
559 West 23rd Street - PH11 (Click address for more details)
|
Listing #: 579884
|
Type: CONDO
Rooms: 5
Beds: 3
Baths: 2
Approx Sq Ft: 1,765
|
Price: $4,750,000
Retax: $4,885
Maint/CC: $3,165
Tax Deduct: 0%
Finance Allowed: 100%
|
Attended Lobby: No
Outdoor: Balcony
Flip Tax: --NO--
|
Nghbd: Chelsea
Views: C,R,P,
Condition: Mint
|
|
|
|
|
|
|
18.
|
|
1150 Fifth Avenue - 5A (Click address for more details)
|
Listing #: 21707713
|
Type: COOP
Rooms: 6
Beds: 3
Baths: 3
|
Price: $4,095,000
Retax: $0
Maint/CC: $4,734
Tax Deduct: 50%
Finance Allowed: 70%
|
Attended Lobby: Yes
Health Club: Fitness Room
Flip Tax: 2%: Payable By Buyer.
|
Sect: Upper East Side
Views: PARK STREET
Condition: Mint
|
|
|
|
|
|
|
19.
|
|
33 Fifth Avenue - 15AB (Click address for more details)
|
Listing #: 252440
|
Type: COOP
Rooms: 7
Beds: 3
Baths: 2
Approx Sq Ft: 1,850
|
Price: $4,000,000
Retax: $0
Maint/CC: $5,815
Tax Deduct: 50%
Finance Allowed: 75%
|
Attended Lobby: Yes
Flip Tax: $15.00 Per Share.
|
Nghbd: Central Village
Views: S,C,R,F,
Condition: Good
|
|
|
|
|
|
All information regarding a property for sale, rental or financing is from sources deemed reliable but is subject to errors, omissions, changes in price, prior sale or withdrawal without notice. No representation is made as to the accuracy of any description. All measurements and square footages are approximate and all information should be confirmed by customer.
Powered by 






