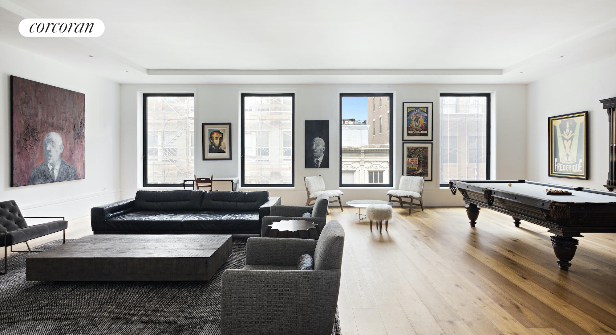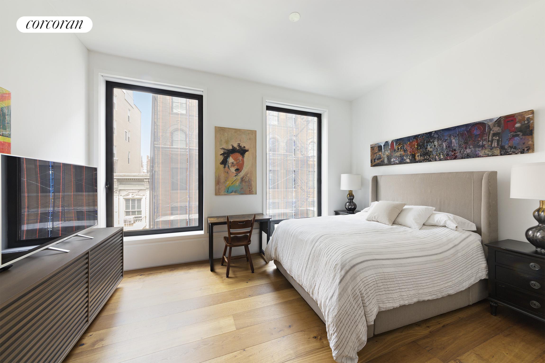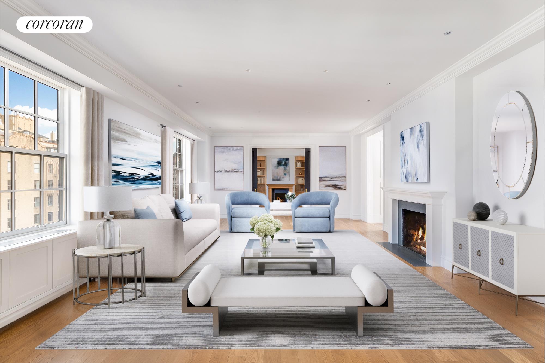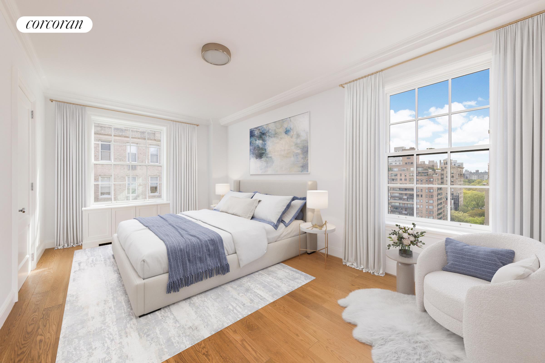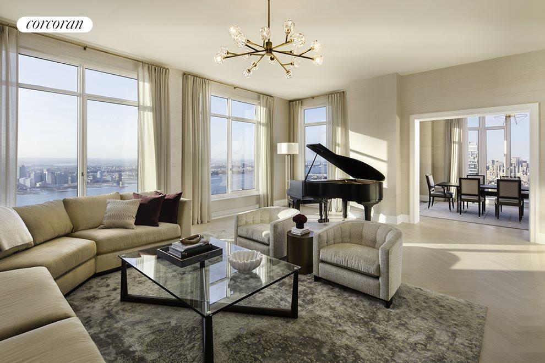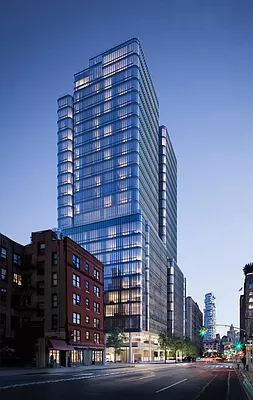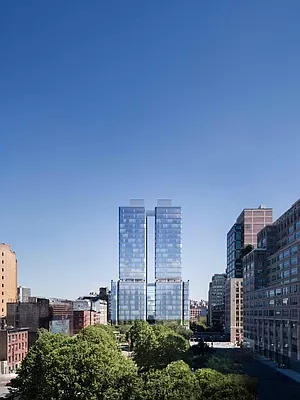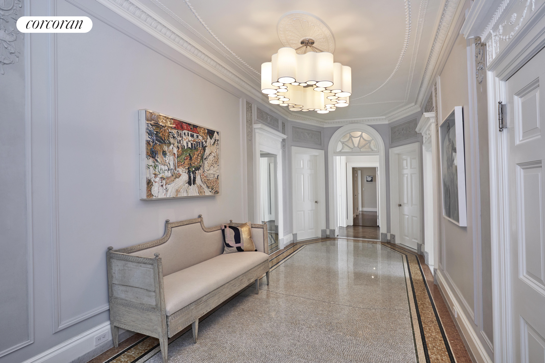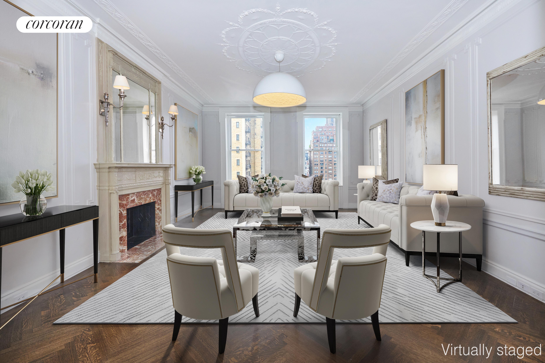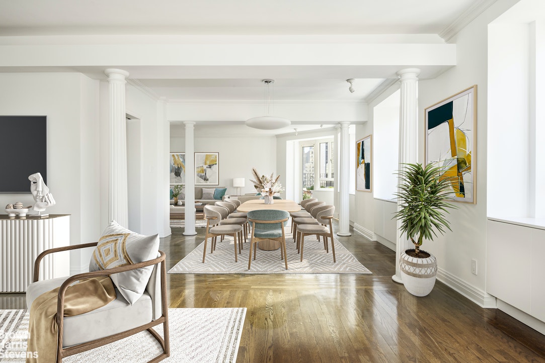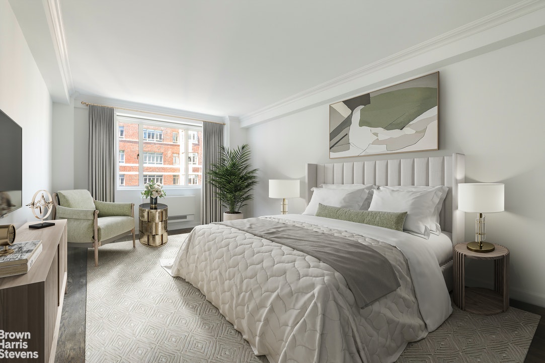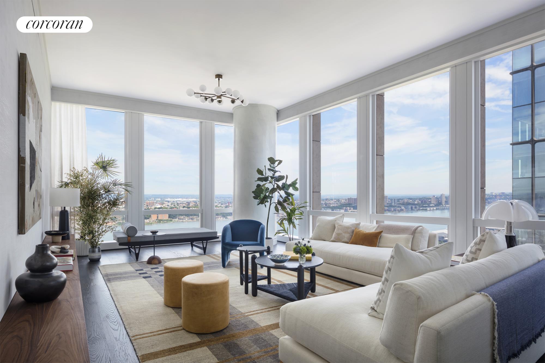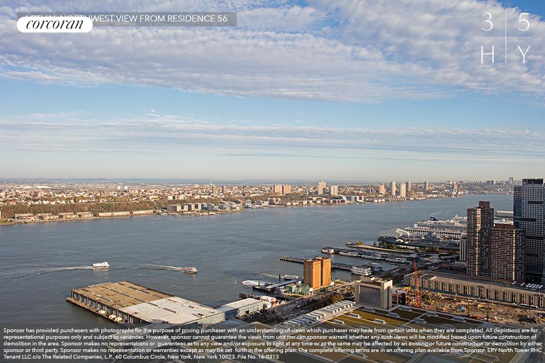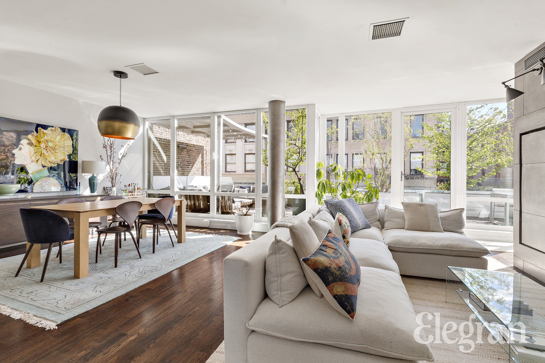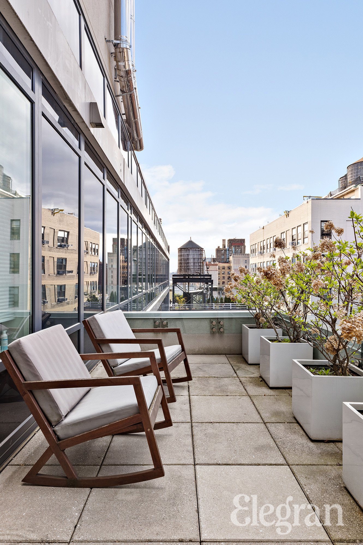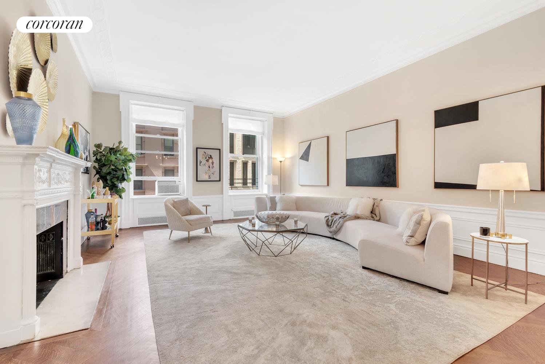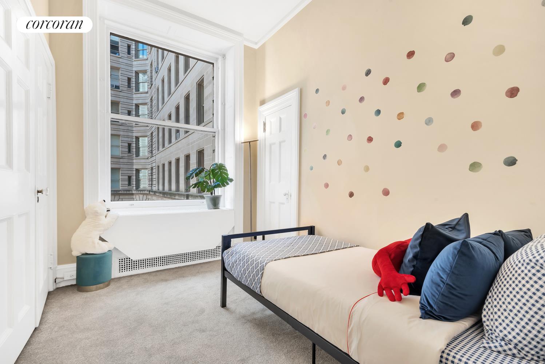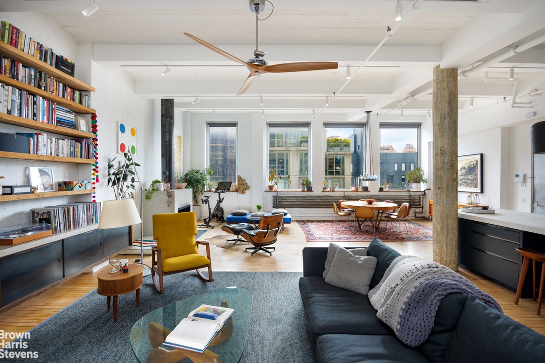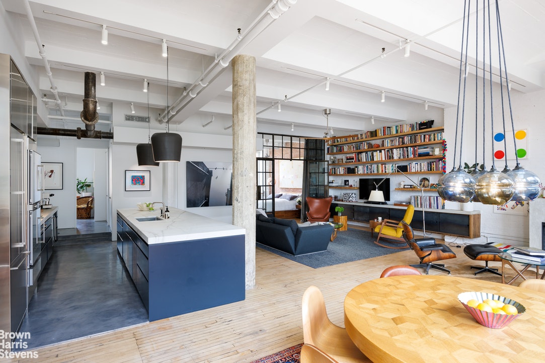|
Sales Report Created: Tuesday, September 6, 2022 - Listings Shown: 20
|
Page Still Loading... Please Wait


|
1.
|
|
150 Wooster Street - 5THFLOOR (Click address for more details)
|
Listing #: 21877677
|
Type: CONDO
Rooms: 13
Beds: 4
Baths: 4
Approx Sq Ft: 4,271
|
Price: $18,000,000
Retax: $6,298
Maint/CC: $5,733
Tax Deduct: 0%
Finance Allowed: 90%
|
Attended Lobby: Yes
Outdoor: Terrace
Health Club: Yes
|
Nghbd: Soho
|
|
|
|
|
|
|
2.
|
|
157 West 57th Street - 46C (Click address for more details)
|
Listing #: 623948
|
Type: CONDO
Rooms: 6
Beds: 4
Baths: 4.5
Approx Sq Ft: 3,466
|
Price: $13,900,000
Retax: $6,304
Maint/CC: $4,232
Tax Deduct: 0%
Finance Allowed: 90%
|
Attended Lobby: Yes
Garage: Yes
Health Club: Yes
|
Sect: Middle West Side
Views: River:No
Condition: Good
|
|
|
|
|
|
|
3.
|
|
800 Park Avenue - 14THFLOOR (Click address for more details)
|
Listing #: 18746047
|
Type: COOP
Rooms: 10
Beds: 5
Baths: 5.5
|
Price: $12,975,000
Retax: $0
Maint/CC: $15,271
Tax Deduct: 41%
Finance Allowed: 40%
|
Attended Lobby: Yes
Fire Place: 2
Health Club: Fitness Room
Flip Tax: BUYER PAYS BUYER PAYS Buyer pays 2% of net proceeds of sale/
|
Sect: Upper East Side
Views: S,C,P,
Condition: New
|
|
|
|
|
|
|
4.
|
|
30 Park Place - 70A (Click address for more details)
|
Listing #: 19974855
|
Type: CONDO
Rooms: 8
Beds: 4
Baths: 5.5
Approx Sq Ft: 3,699
|
Price: $12,000,000
Retax: $7,997
Maint/CC: $8,598
Tax Deduct: 0%
Finance Allowed: 90%
|
Attended Lobby: Yes
Garage: Yes
Health Club: Yes
|
Nghbd: Tribeca
Views: S,C,R,
Condition: Excellent
|
|
|
|
|
|
|
5.
|
|
1165 Madison Avenue - 3S (Click address for more details)
|
Listing #: 21706669
|
Type: CONDO
Rooms: 5
Beds: 2
Baths: 3
Approx Sq Ft: 2,665
|
Price: $8,625,000
Retax: $2,051
Maint/CC: $3,968
Tax Deduct: 0%
Finance Allowed: 90%
|
Attended Lobby: Yes
Outdoor: Terrace
Health Club: Fitness Room
|
Sect: Upper East Side
Views: River:No
Condition: Excellent
|
|
|
|
|
|
|
6.
|
|
160 Leroy Street - SOUTH8B (Click address for more details)
|
Listing #: 621947
|
Type: CONDO
Rooms: 6
Beds: 3
Baths: 3.5
Approx Sq Ft: 2,351
|
Price: $7,950,000
Retax: $4,000
Maint/CC: $3,633
Tax Deduct: 0%
Finance Allowed: 90%
|
Attended Lobby: Yes
Health Club: Fitness Room
|
Nghbd: West Village
Views: S,C,R,T,
Condition: Mint
|
|
|
|
|
|
|
7.
|
|
565 Broome Street - N25A (Click address for more details)
|
Listing #: 18689330
|
Type: CONDO
Rooms: 6
Beds: 3
Baths: 3.5
Approx Sq Ft: 2,244
|
Price: $7,650,000
Retax: $3,476
Maint/CC: $4,341
Tax Deduct: 0%
Finance Allowed: 90%
|
Attended Lobby: Yes
Garage: Yes
Health Club: Fitness Room
|
Nghbd: Soho
Views: R,F,
|
|
|
|
|
|
|
8.
|
|
390 West End Avenue - 9C (Click address for more details)
|
Listing #: 334225
|
Type: CONDO
Rooms: 6
Beds: 3
Baths: 3.5
Approx Sq Ft: 3,100
|
Price: $6,500,000
Retax: $3,566
Maint/CC: $4,691
Tax Deduct: 0%
Finance Allowed: 90%
|
Attended Lobby: Yes
Garage: Yes
Health Club: Fitness Room
|
Sect: Upper West Side
Condition: Mint
|
|
|
|
|
|
|
9.
|
|
210 West 77th Street - 10W (Click address for more details)
|
Listing #: 507209
|
Type: CONDO
Rooms: 7
Beds: 4
Baths: 4.5
Approx Sq Ft: 2,720
|
Price: $6,250,000
Retax: $4,928
Maint/CC: $3,436
Tax Deduct: 0%
Finance Allowed: 90%
|
Attended Lobby: Yes
Garage: Yes
Health Club: Fitness Room
|
Sect: Upper West Side
Views: River:No
Condition: Good
|
|
|
|
|
|
|
10.
|
|
225 West 86th Street - 910 (Click address for more details)
|
Listing #: 21565383
|
Type: CONDO
Rooms: 5
Beds: 3
Baths: 3.5
Approx Sq Ft: 2,444
|
Price: $6,250,000
Retax: $3,893
Maint/CC: $2,189
Tax Deduct: 0%
Finance Allowed: 90%
|
Attended Lobby: Yes
Health Club: Fitness Room
|
Sect: Upper West Side
Condition: New
|
|
|
|
|
|
|
11.
|
|
175 Chrystie Street - 8 (Click address for more details)
|
Listing #: 21678586
|
Type: CONDO
Rooms: 6
Beds: 3
Baths: 3
Approx Sq Ft: 2,518
|
Price: $5,850,000
Retax: $3,451
Maint/CC: $3,119
Tax Deduct: 0%
Finance Allowed: 90%
|
Attended Lobby: Yes
Outdoor: Garden
|
Nghbd: Lower East Side
Views: River:No
Condition: New
|
|
|
|
|
|
|
12.
|
|
151 East 58th Street - 34D (Click address for more details)
|
Listing #: 21877178
|
Type: CONDO
Rooms: 6
Beds: 2
Baths: 2.5
Approx Sq Ft: 2,210
|
Price: $5,750,000
Retax: $3,471
Maint/CC: $4,205
Tax Deduct: 0%
Finance Allowed: 90%
|
Attended Lobby: Yes
Garage: Yes
Health Club: Fitness Room
|
Sect: Middle East Side
Views: River:No
|
|
|
|
|
|
|
13.
|
|
181 Hudson Street - 4BC (Click address for more details)
|
Listing #: 581713
|
Type: CONDO
Rooms: 7
Beds: 3
Baths: 3
Approx Sq Ft: 2,919
|
Price: $5,350,000
Retax: $2,486
Maint/CC: $1,274
Tax Deduct: 0%
Finance Allowed: 90%
|
Attended Lobby: No
|
Nghbd: Tribeca
Views: C,
Condition: Mint
|
|
|
|
|
|
|
14.
|
|
30 East 62nd Street - 11EF (Click address for more details)
|
Listing #: 21707255
|
Type: COOP
Rooms: 8
Beds: 3
Baths: 3
|
Price: $5,200,000
Retax: $0
Maint/CC: $1,376
Tax Deduct: 57%
Finance Allowed: 50%
|
Attended Lobby: Yes
Outdoor: Yes
Garage: Yes
Flip Tax: 0.0
|
Sect: Upper East Side
Views: CITY
Condition: New
|
|
|
|
|
|
|
15.
|
|
35 Hudson Yards - 5502 (Click address for more details)
|
Listing #: 22002097
|
Type: CONDO
Rooms: 4
Beds: 2
Baths: 2.5
Approx Sq Ft: 2,174
|
Price: $5,000,000
Retax: $431
Maint/CC: $6,184
Tax Deduct: 0%
Finance Allowed: 90%
|
Attended Lobby: Yes
Health Club: Yes
Flip Tax: None
|
Nghbd: Chelsea
|
|
|
|
|
|
|
16.
|
|
133 West 22nd Street - PHA (Click address for more details)
|
Listing #: 243799
|
Type: CONDO
Rooms: 5
Beds: 3
Baths: 3
Approx Sq Ft: 2,248
|
Price: $4,900,000
Retax: $5,222
Maint/CC: $3,300
Tax Deduct: 0%
Finance Allowed: 90%
|
Attended Lobby: Yes
Outdoor: Terrace
Garage: Yes
Fire Place: 1
Health Club: Fitness Room
|
Nghbd: Chelsea
Views: River:No
Condition: E
|
|
|
|
|
|
|
17.
|
|
200 East 59th Street - 20E (Click address for more details)
|
Listing #: 624183
|
Type: CONDO
Rooms: 4
Beds: 2
Baths: 2.5
Approx Sq Ft: 1,720
|
Price: $4,895,000
Retax: $3,224
Maint/CC: $3,051
Tax Deduct: 0%
Finance Allowed: 90%
|
Attended Lobby: Yes
Outdoor: Terrace
Health Club: Fitness Room
|
Sect: Middle East Side
Views: C,P,
Condition: Excellent
|
|
|
|
|
|
|
18.
|
|
390 West End Avenue - 4C (Click address for more details)
|
Listing #: 21639023
|
Type: CONDO
Rooms: 8
Beds: 4
Baths: 2.5
Approx Sq Ft: 3,100
|
Price: $4,795,000
Retax: $3,545
Maint/CC: $4,691
Tax Deduct: 0%
Finance Allowed: 90%
|
Attended Lobby: Yes
Garage: Yes
Health Club: Fitness Room
|
Sect: Upper West Side
Views: C,G,
Condition: Very Good
|
|
|
|
|
|
|
19.
|
|
139 West 19th Street - PH8E (Click address for more details)
|
Listing #: 558878
|
Type: COOP
Rooms: 5
Beds: 2
Baths: 2
Approx Sq Ft: 1,700
|
Price: $4,498,000
Retax: $0
Maint/CC: $3,292
Tax Deduct: 42%
Finance Allowed: 80%
|
Attended Lobby: No
Outdoor: Yes
Fire Place: 1
Flip Tax: 1% flip by seller
|
Nghbd: Chelsea
Views: CITY STREET Rooftops with Sk
|
|
|
|
|
|
|
20.
|
|
930 Park Avenue - 5S (Click address for more details)
|
Listing #: 21445733
|
Type: COOP
Rooms: 8
Beds: 3
Baths: 3
|
Price: $4,425,000
Retax: $0
Maint/CC: $7,344
Tax Deduct: 40%
Finance Allowed: 50%
|
Attended Lobby: Yes
Health Club: Yes
Flip Tax: 2% - BUYER
|
Sect: Upper East Side
Views: River:No
|
|
|
|
|
|
All information regarding a property for sale, rental or financing is from sources deemed reliable but is subject to errors, omissions, changes in price, prior sale or withdrawal without notice. No representation is made as to the accuracy of any description. All measurements and square footages are approximate and all information should be confirmed by customer.
Powered by 




