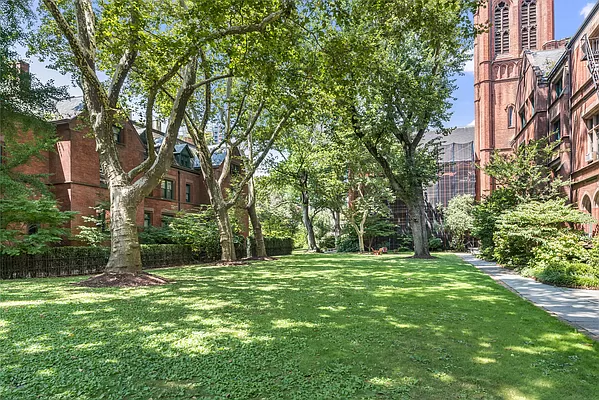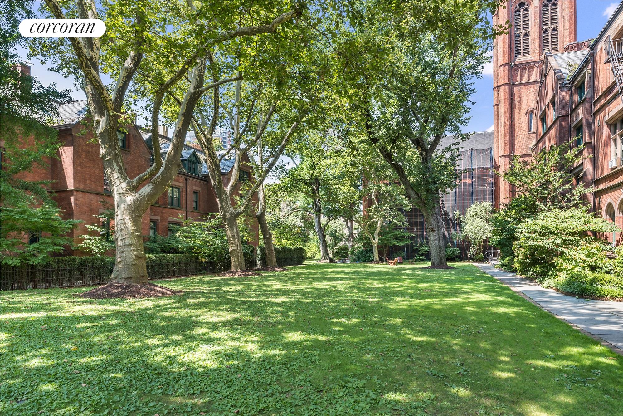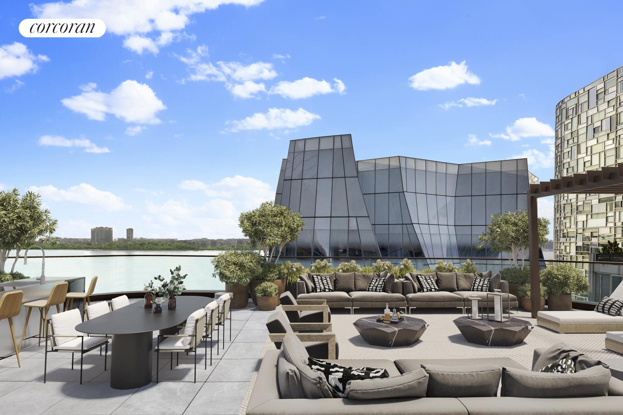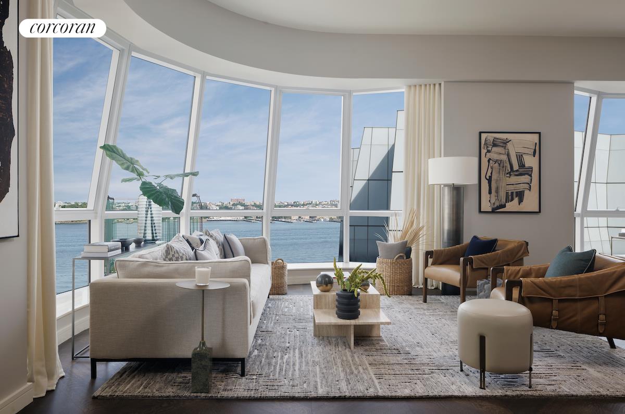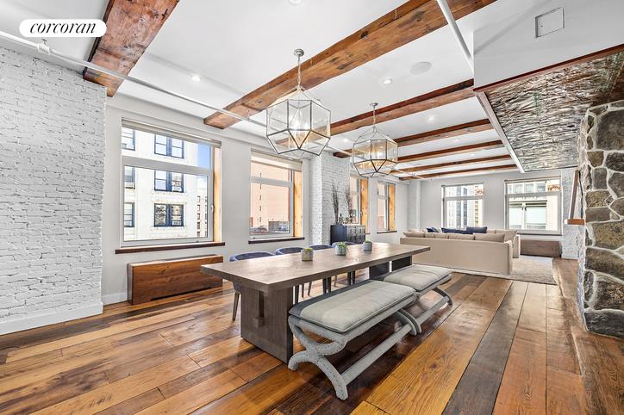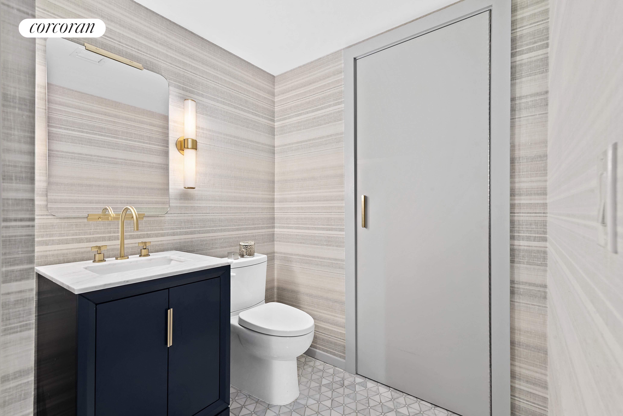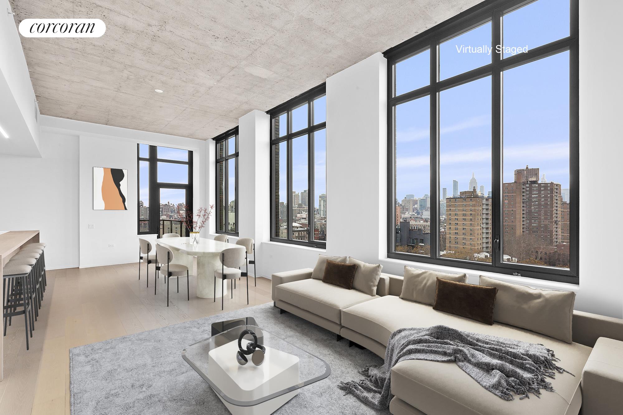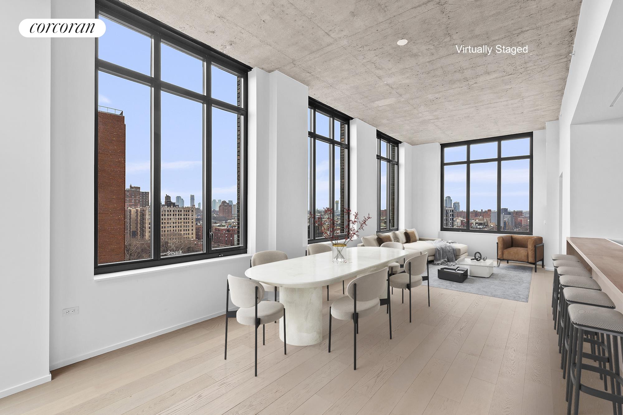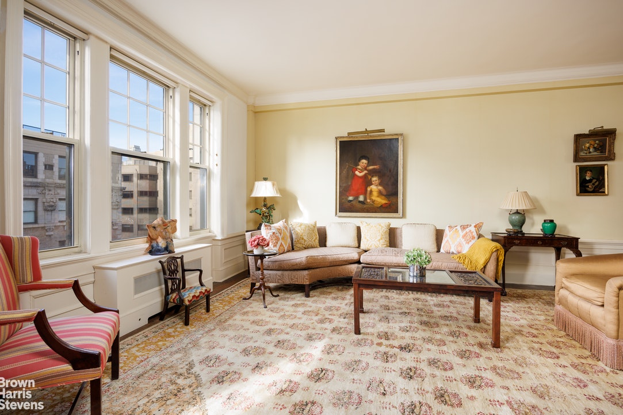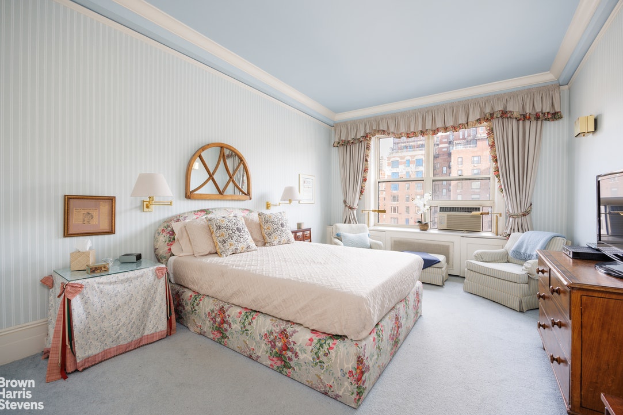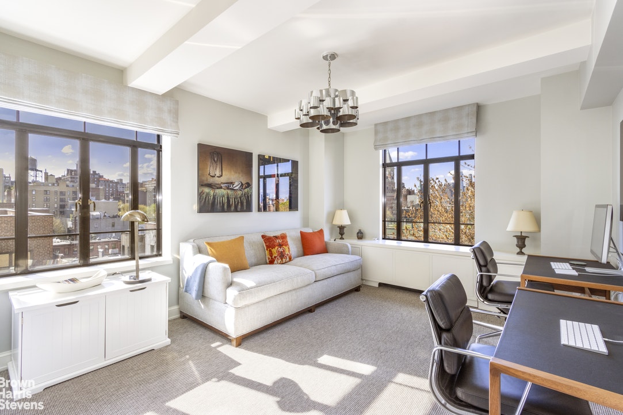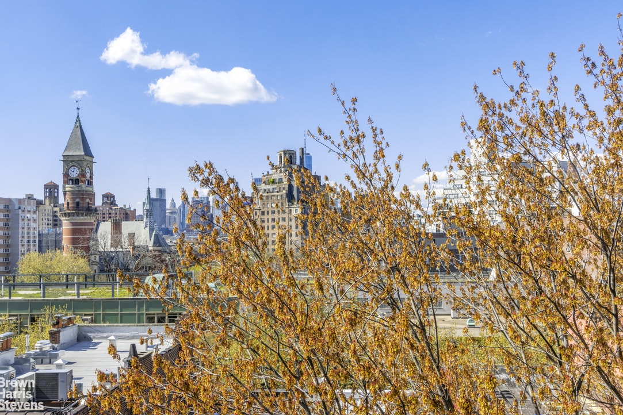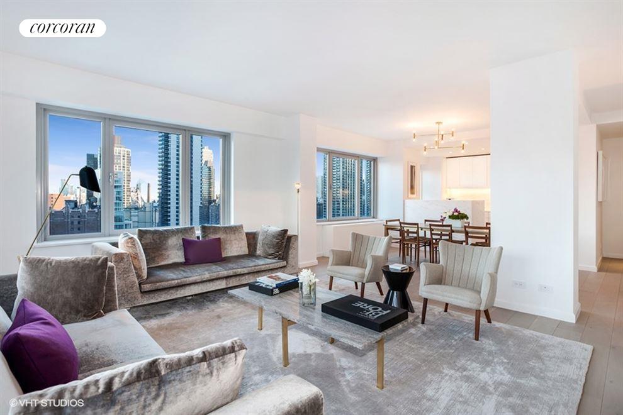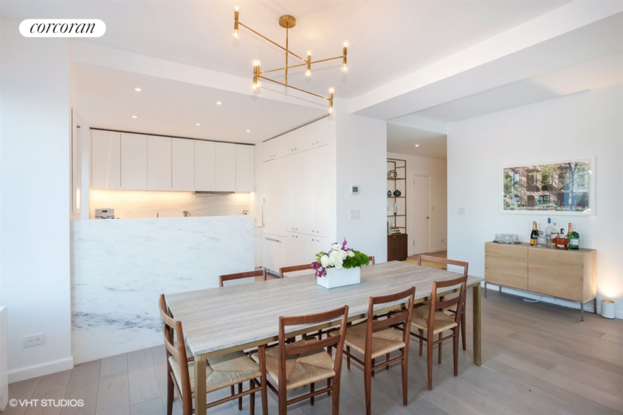|
Sales Report Created: Sunday, September 11, 2022 - Listings Shown: 9
|
Page Still Loading... Please Wait


|
1.
|
|
177 Ninth Avenue - 4A (Click address for more details)
|
Listing #: 322461
|
Type: CONDP
Rooms: 7
Beds: 4
Baths: 4.5
Approx Sq Ft: 3,176
|
Price: $12,500,000
Retax: $0
Maint/CC: $10,952
Tax Deduct: 0%
Finance Allowed: 90%
|
Attended Lobby: Yes
Garage: Yes
Health Club: Fitness Room
|
Nghbd: Chelsea
Views: P,
Condition: Mint
|
|
|
|
|
|
|
2.
|
|
515 West 18th Street - 1504 (Click address for more details)
|
Listing #: 20852073
|
Type: CONDO
Rooms: 8
Beds: 4
Baths: 4.5
Approx Sq Ft: 2,536
|
Price: $9,550,000
Retax: $5,616
Maint/CC: $3,738
Tax Deduct: 0%
Finance Allowed: 90%
|
Attended Lobby: Yes
Health Club: Fitness Room
|
Nghbd: Chelsea
Views: R,P,RP,
Condition: New
|
|
|
|
|
|
|
3.
|
|
366 West 11th Street - 9ABCD (Click address for more details)
|
Listing #: 21802049
|
Type: CONDO
Rooms: 8
Beds: 4
Baths: 3
Approx Sq Ft: 2,438
|
Price: $6,495,000
Retax: $4,091
Maint/CC: $3,652
Tax Deduct: 0%
Finance Allowed: 90%
|
Attended Lobby: Yes
Outdoor: Balcony
|
Nghbd: West Village
Views: River:Yes
Condition: Excellent
|
|
|
|
|
|
|
4.
|
|
14 EAST 4th Street - 609 (Click address for more details)
|
Listing #: 123027
|
Type: CONDO
Rooms: 5
Beds: 3
Baths: 2.5
Approx Sq Ft: 3,300
|
Price: $5,195,000
Retax: $2,986
Maint/CC: $2,188
Tax Deduct: 0%
Finance Allowed: 10%
|
Attended Lobby: Yes
Flip Tax: None.
|
Nghbd: East Village
Views: Partial City View
Condition: Excellent
|
|
|
|
|
|
|
5.
|
|
196 Orchard Street - PHC (Click address for more details)
|
Listing #: 18721080
|
Type: CONDO
Rooms: 5
Beds: 3
Baths: 3.5
Approx Sq Ft: 1,997
|
Price: $4,995,000
Retax: $2,981
Maint/CC: $2,699
Tax Deduct: 0%
Finance Allowed: 90%
|
Attended Lobby: Yes
Outdoor: Balcony
Health Club: Yes
Flip Tax: ASK EXCL BROKER
|
Nghbd: Lower East Side
Views: S,C,
Condition: New
|
|
|
|
|
|
|
6.
|
|
116 Central Park South - 11N (Click address for more details)
|
Listing #: 10637
|
Type: CONDO
Rooms: 5
Beds: 2
Baths: 2
Approx Sq Ft: 1,368
|
Price: $4,750,000
Retax: $2,430
Maint/CC: $2,029
Tax Deduct: 0%
Finance Allowed: 90%
|
Attended Lobby: Yes
Outdoor: Balcony
Garage: Yes
Health Club: Fitness Room
|
Sect: Middle West Side
Views: River:No
Condition: Excellent
|
|
|
|
|
|
|
7.
|
|
40 East 83rd Street - 10S (Click address for more details)
|
Listing #: 21662914
|
Type: COOP
Rooms: 8
Beds: 4
Baths: 3
|
Price: $4,650,000
Retax: $0
Maint/CC: $7,057
Tax Deduct: 40%
Finance Allowed: 50%
|
Attended Lobby: Yes
Flip Tax: 1.5% payable by purchaser.
|
Sect: Upper East Side
|
|
|
|
|
|
|
8.
|
|
130 West 12th Street - 8C (Click address for more details)
|
Listing #: 640398
|
Type: CONDO
Rooms: 4
Beds: 2
Baths: 2
Approx Sq Ft: 1,437
|
Price: $4,500,000
Retax: $2,042
Maint/CC: $2,525
Tax Deduct: 0%
Finance Allowed: 90%
|
Attended Lobby: Yes
Health Club: Fitness Room
|
Nghbd: Greenwich Village
Views: CITY Rooftops with Sky
Condition: New
|
|
|
|
|
|
|
9.
|
|
200 East 62nd Street - 29AB (Click address for more details)
|
Listing #: 641206
|
Type: CONDO
Rooms: 5
Beds: 3
Baths: 2.5
Approx Sq Ft: 2,127
|
Price: $4,385,000
Retax: $3,721
Maint/CC: $3,685
Tax Deduct: 0%
Finance Allowed: 90%
|
Attended Lobby: Yes
Garage: Yes
Health Club: Fitness Room
|
Sect: Upper East Side
Views: C,R,
Condition: New
|
|
|
|
|
|
All information regarding a property for sale, rental or financing is from sources deemed reliable but is subject to errors, omissions, changes in price, prior sale or withdrawal without notice. No representation is made as to the accuracy of any description. All measurements and square footages are approximate and all information should be confirmed by customer.
Powered by 




