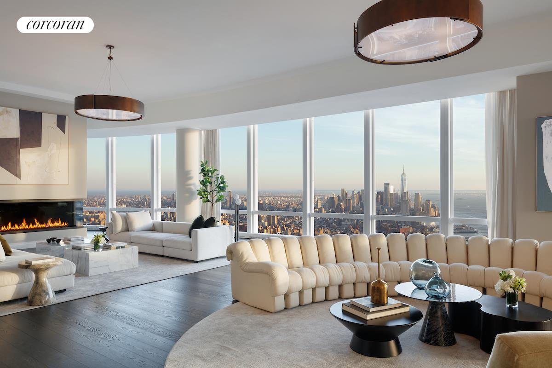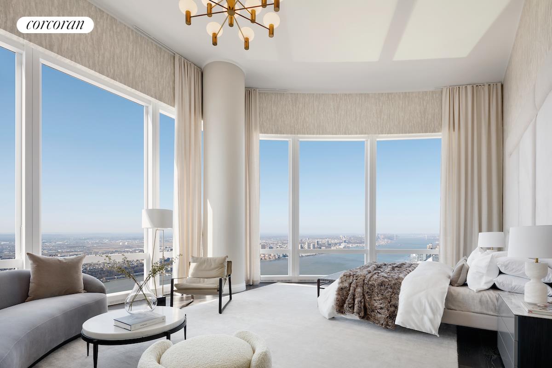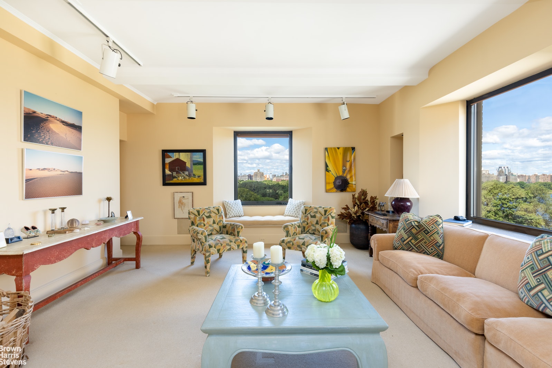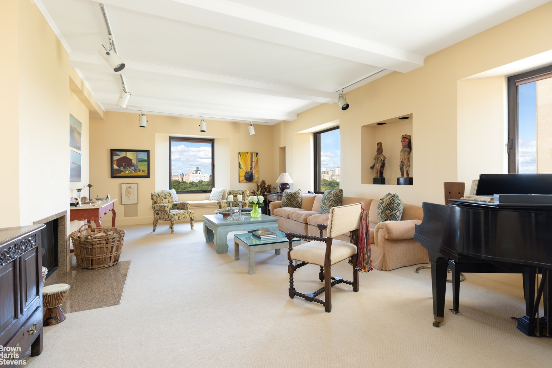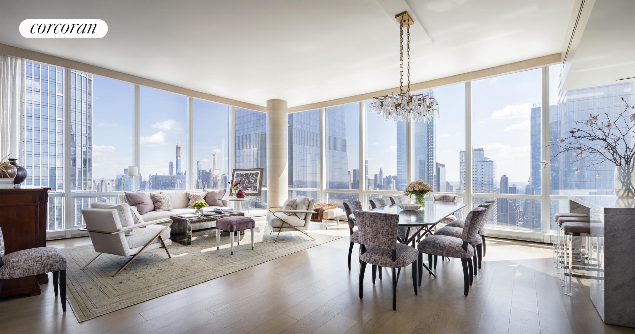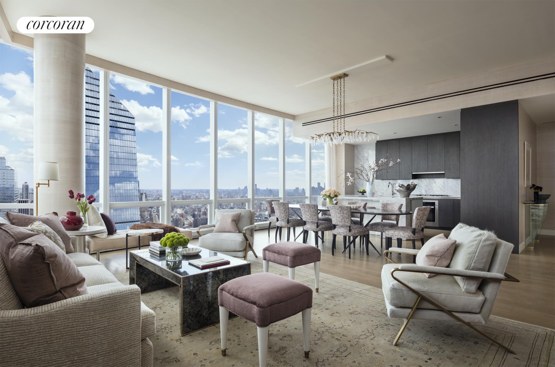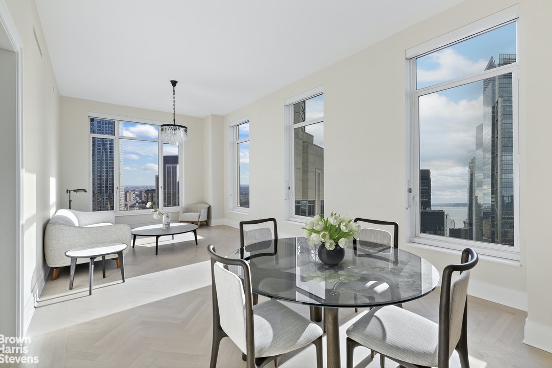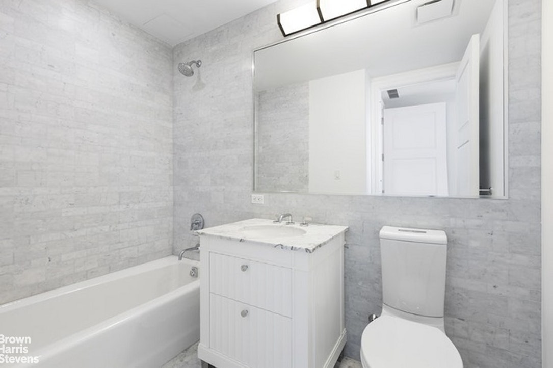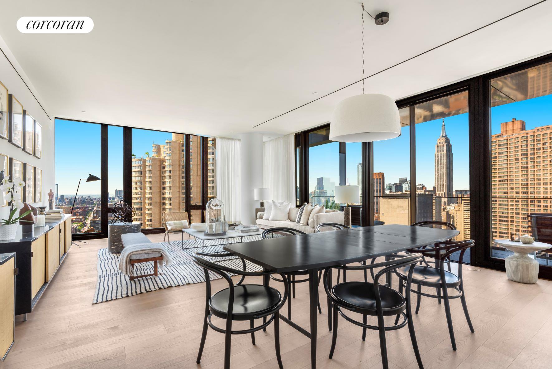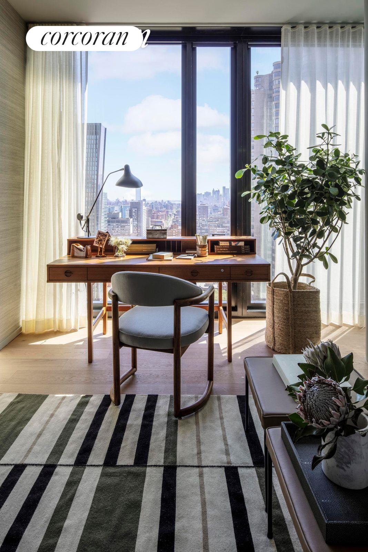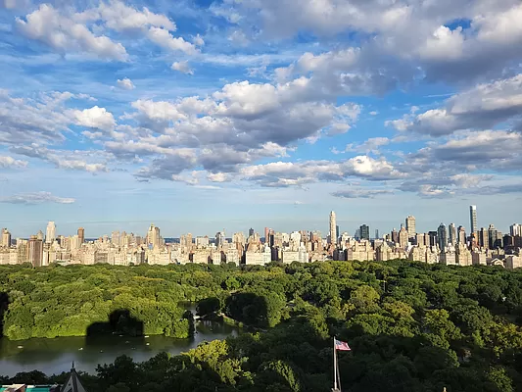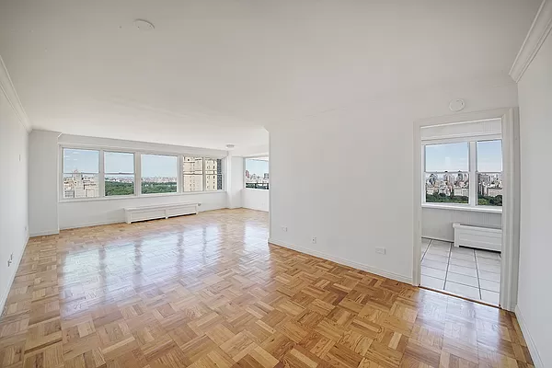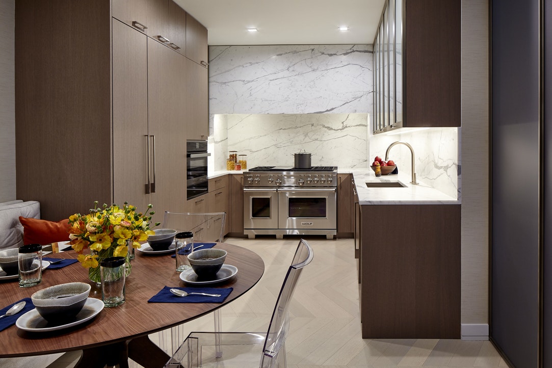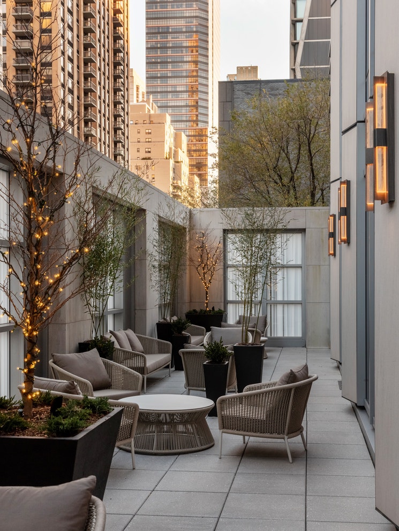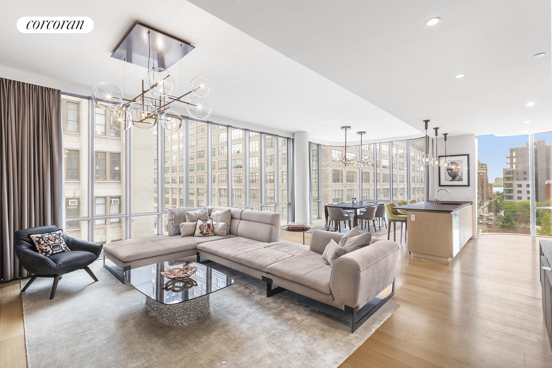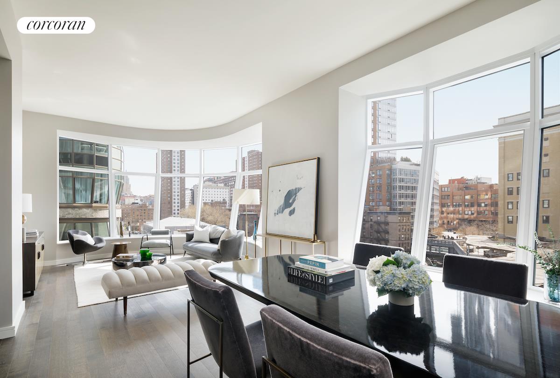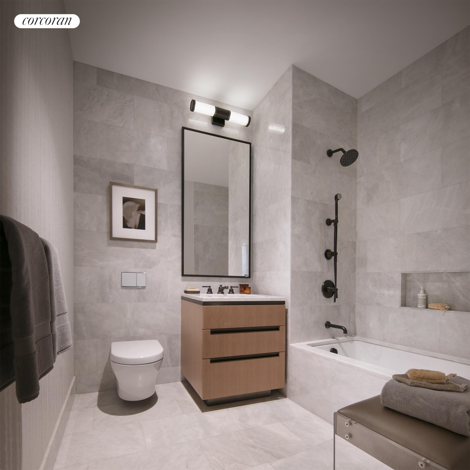|
Sales Report Created: Sunday, September 18, 2022 - Listings Shown: 17
|
Page Still Loading... Please Wait


|
1.
|
|
35 Hudson Yards - PH90 (Click address for more details)
|
Listing #: 19975966
|
Type: CONDO
Rooms: 13
Beds: 5
Baths: 8.5
Approx Sq Ft: 10,171
|
Price: $49,500,000
Retax: $2,427
Maint/CC: $35,076
Tax Deduct: 0%
Finance Allowed: 90%
|
Attended Lobby: Yes
Outdoor: Terrace
Health Club: Yes
Flip Tax: None
|
Nghbd: Chelsea
Views: S,C,R,
Condition: New
|
|
|
|
|
|
|
2.
|
|
944 Fifth Avenue - 5THFLOOR (Click address for more details)
|
Listing #: 21877553
|
Type: COOP
Rooms: 10
Beds: 4
Baths: 5
|
Price: $19,000,000
Retax: $0
Maint/CC: $17,501
Tax Deduct: 30%
Finance Allowed: 33%
|
Attended Lobby: Yes
Fire Place: 1
Flip Tax: 2% purch price-seller
|
Sect: Upper East Side
Views: River:No
Condition: Excellent
|
|
|
|
|
|
|
3.
|
|
169 Hudson Street - PH7N (Click address for more details)
|
Listing #: 442640
|
Type: CONDO
Rooms: 8
Beds: 4
Baths: 4.5
Approx Sq Ft: 5,095
|
Price: $16,990,000
Retax: $11,704
Maint/CC: $7,667
Tax Deduct: 0%
Finance Allowed: 90%
|
Attended Lobby: Yes
Outdoor: Terrace
Fire Place: 1
|
Nghbd: Tribeca
Views: River:No
Condition: Excellent
|
|
|
|
|
|
|
4.
|
|
1035 Fifth Avenue - 14C (Click address for more details)
|
Listing #: 20681201
|
Type: COOP
Rooms: 10
Beds: 5
Baths: 5
Approx Sq Ft: 4,000
|
Price: $8,990,000
Retax: $0
Maint/CC: $10,350
Tax Deduct: 38%
Finance Allowed: 50%
|
Attended Lobby: Yes
Fire Place: 2
Health Club: Fitness Room
Flip Tax: 2.5%: Payable By Buyer.
|
Sect: Upper East Side
Views: PARK
Condition: Mint
|
|
|
|
|
|
|
5.
|
|
15 Hudson Yards - 71E (Click address for more details)
|
Listing #: 669087
|
Type: CONDO
Rooms: 6
Beds: 3
Baths: 3.5
Approx Sq Ft: 2,292
|
Price: $6,450,000
Retax: $71
Maint/CC: $5,931
Tax Deduct: 0%
Finance Allowed: 90%
|
Attended Lobby: Yes
Garage: Yes
Health Club: Fitness Room
|
Nghbd: Chelsea
Views: S,C,P,G,GP,
|
|
|
|
|
|
|
6.
|
|
125 East 12th Street - PHA (Click address for more details)
|
Listing #: 71271
|
Type: CONDO
Rooms: 9
Beds: 4
Baths: 4
Approx Sq Ft: 2,696
|
Price: $5,500,000
Retax: $4,121
Maint/CC: $3,505
Tax Deduct: 0%
Finance Allowed: 90%
|
Attended Lobby: Yes
Outdoor: Terrace
|
Nghbd: East Village
Views: River:No
Condition: very good
|
|
|
|
|
|
|
7.
|
|
71 Reade Street - 5B (Click address for more details)
|
Listing #: 482783
|
Type: CONDO
Rooms: 6
Beds: 4
Baths: 3.5
Approx Sq Ft: 2,545
|
Price: $5,375,000
Retax: $2,467
Maint/CC: $3,877
Tax Deduct: 0%
Finance Allowed: 90%
|
Attended Lobby: No
Health Club: Fitness Room
|
Nghbd: Tribeca
Views: River:No
Condition: Excellent
|
|
|
|
|
|
|
8.
|
|
115 WEST BROADWAY - PH5N (Click address for more details)
|
Listing #: 21802024
|
Type: CONDO
Rooms: 7
Beds: 3
Baths: 3
|
Price: $4,950,000
Retax: $0
Maint/CC: $5,875
Tax Deduct: 0%
Finance Allowed: 100%
|
Attended Lobby: Yes
|
Nghbd: Tribeca
Views: S,C,
|
|
|
|
|
|
|
9.
|
|
940 Park Avenue - 11A (Click address for more details)
|
Listing #: 330493
|
Type: COOP
Rooms: 9
Beds: 3
Baths: 2.5
|
Price: $4,800,000
Retax: $0
Maint/CC: $6,437
Tax Deduct: 37%
Finance Allowed: 50%
|
Attended Lobby: Yes
Fire Place: 1
Flip Tax: 2 %.
|
Sect: Upper East Side
Views: River:No
Condition: Excellent
|
|
|
|
|
|
|
10.
|
|
30 Park Place - 63C (Click address for more details)
|
Listing #: 532467
|
Type: CONDO
Rooms: 4
Beds: 2
Baths: 2.5
Approx Sq Ft: 1,542
|
Price: $4,600,000
Retax: $3,029
Maint/CC: $3,383
Tax Deduct: 0%
Finance Allowed: 90%
|
Attended Lobby: Yes
Garage: Yes
Health Club: Yes
|
Nghbd: Tribeca
Views: PARK RIVER CITY STREET
|
|
|
|
|
|
|
11.
|
|
695 First Avenue - 38E (Click address for more details)
|
Listing #: 21650898
|
Type: CONDO
Rooms: 5
Beds: 3
Baths: 3
Approx Sq Ft: 2,156
|
Price: $4,600,000
Retax: $3,665
Maint/CC: $3,190
Tax Deduct: 0%
Finance Allowed: 90%
|
Attended Lobby: Yes
Outdoor: Terrace
Garage: Yes
Flip Tax: None
|
Views: C,T,
Condition: New
|
|
|
|
|
|
|
12.
|
|
15 West 72nd Street - 32C (Click address for more details)
|
Listing #: 74123
|
Type: COOP
Rooms: 4.5
Beds: 2
Baths: 2
Approx Sq Ft: 1,350
|
Price: $4,599,000
Retax: $0
Maint/CC: $3,791
Tax Deduct: 54%
Finance Allowed: 66%
|
Attended Lobby: Yes
Outdoor: Balcony
Garage: Yes
Health Club: Fitness Room
Flip Tax: 3/4 of 1% of the gross: Payable By Seller.
|
Sect: Upper West Side
Views: park,city all widws
Condition: elegant renov.
|
|
|
|
|
|
|
13.
|
|
200 Amsterdam Avenue - 11B (Click address for more details)
|
Listing #: 21877018
|
Type: CONDO
Rooms: 4
Beds: 2
Baths: 2.5
Approx Sq Ft: 1,812
|
Price: $4,550,000
Retax: $3,763
Maint/CC: $1,828
Tax Deduct: 0%
Finance Allowed: 90%
|
Attended Lobby: Yes
Health Club: Yes
|
Sect: Upper West Side
Views: CITY
Condition: New
|
|
|
|
|
|
|
14.
|
|
200 East 95th Street - 18C (Click address for more details)
|
Listing #: 634627
|
Type: CONDO
Rooms: 5
Beds: 3
Baths: 3
Approx Sq Ft: 1,959
|
Price: $4,499,000
Retax: $248
Maint/CC: $2,444
Tax Deduct: 0%
Finance Allowed: 90%
|
Attended Lobby: Yes
Outdoor: Garden
Fire Place: 1
Health Club: Fitness Room
|
Sect: Upper East Side
Views: River:Yes
Condition: New
|
|
|
|
|
|
|
15.
|
|
565 Broome Street - S7C (Click address for more details)
|
Listing #: 662649
|
Type: CONDO
Rooms: 4
Beds: 2
Baths: 2.5
Approx Sq Ft: 1,681
|
Price: $4,250,000
Retax: $2,747
Maint/CC: $3,013
Tax Deduct: 0%
Finance Allowed: 90%
|
Attended Lobby: Yes
Garage: Yes
Health Club: Fitness Room
|
Nghbd: Soho
Views: S,C,P,RP,
Condition: Mint
|
|
|
|
|
|
|
16.
|
|
2505 Broadway - 6A (Click address for more details)
|
Listing #: 21878649
|
Type: CONDO
Rooms: 7
Beds: 3
Baths: 3
Approx Sq Ft: 2,106
|
Price: $4,225,000
Retax: $1,926
Maint/CC: $2,360
Tax Deduct: 0%
Finance Allowed: 90%
|
Attended Lobby: Yes
Health Club: Fitness Room
|
Sect: Upper West Side
Condition: New
|
|
|
|
|
|
|
17.
|
|
515 West 18th Street - 406 (Click address for more details)
|
Listing #: 21877641
|
Type: CONDO
Rooms: 4
Beds: 2
Baths: 2.5
Approx Sq Ft: 1,725
|
Price: $4,195,000
Retax: $3,343
Maint/CC: $2,225
Tax Deduct: 0%
Finance Allowed: 90%
|
Attended Lobby: Yes
Health Club: Fitness Room
|
Nghbd: Chelsea
|
|
|
|
|
|
All information regarding a property for sale, rental or financing is from sources deemed reliable but is subject to errors, omissions, changes in price, prior sale or withdrawal without notice. No representation is made as to the accuracy of any description. All measurements and square footages are approximate and all information should be confirmed by customer.
Powered by 





