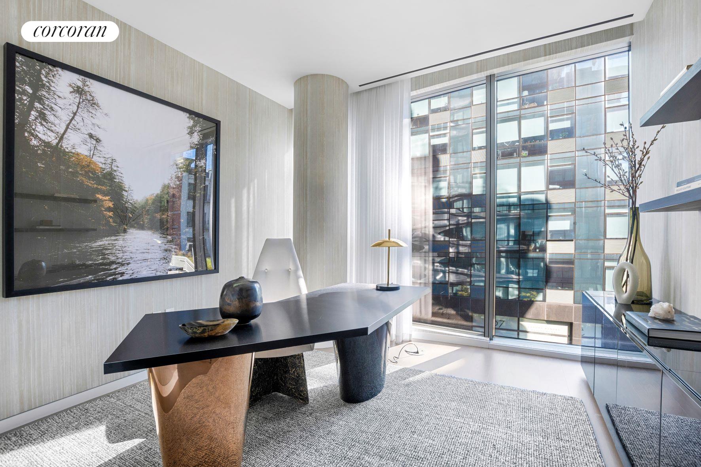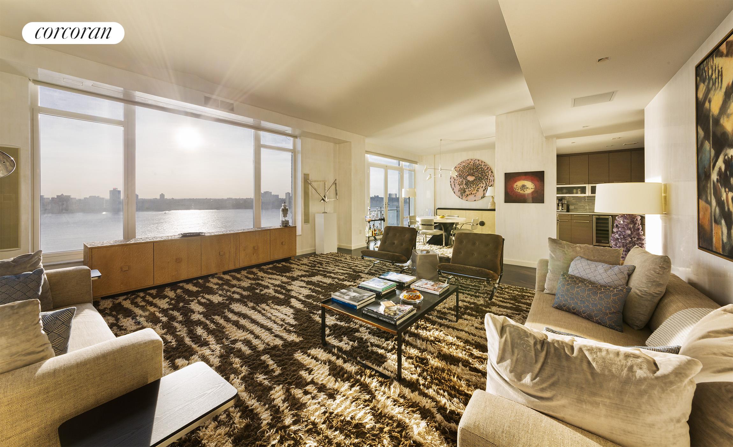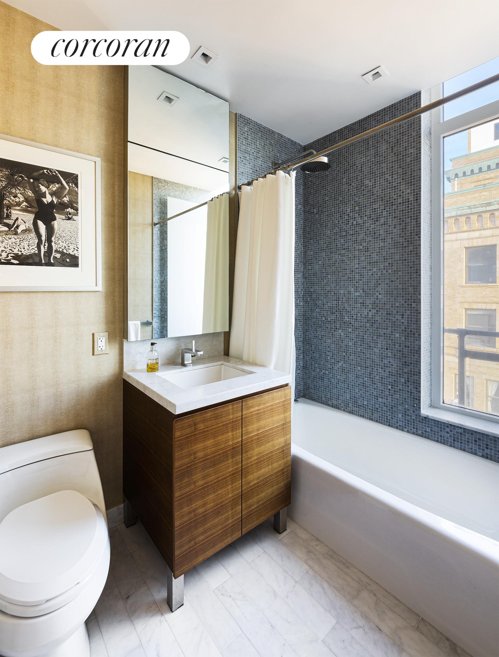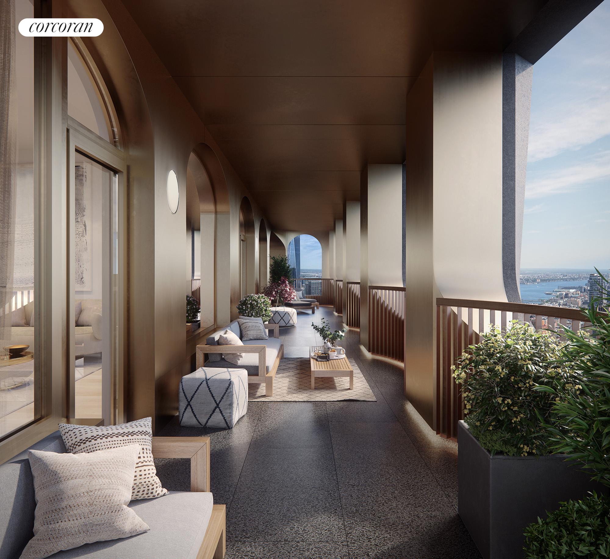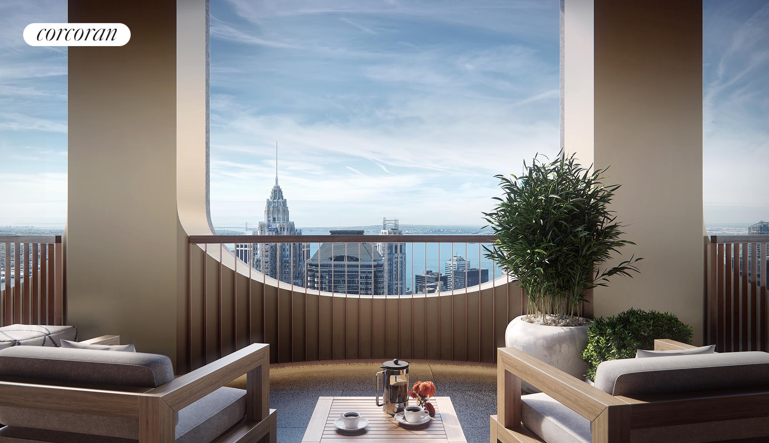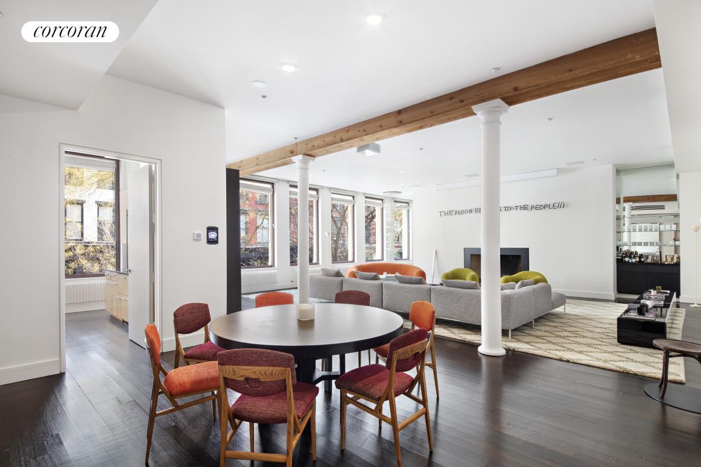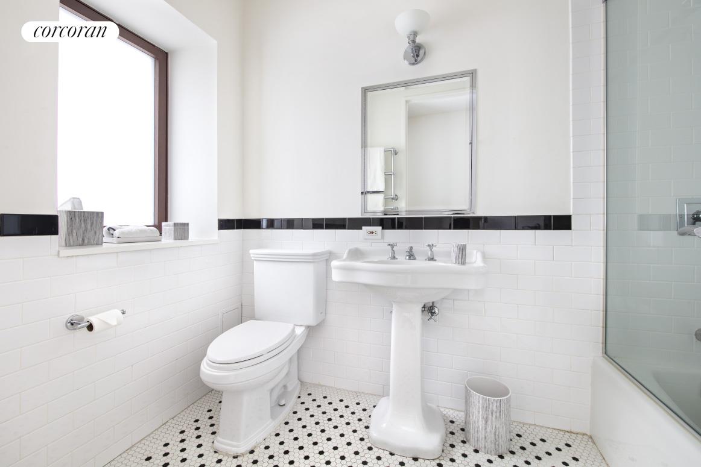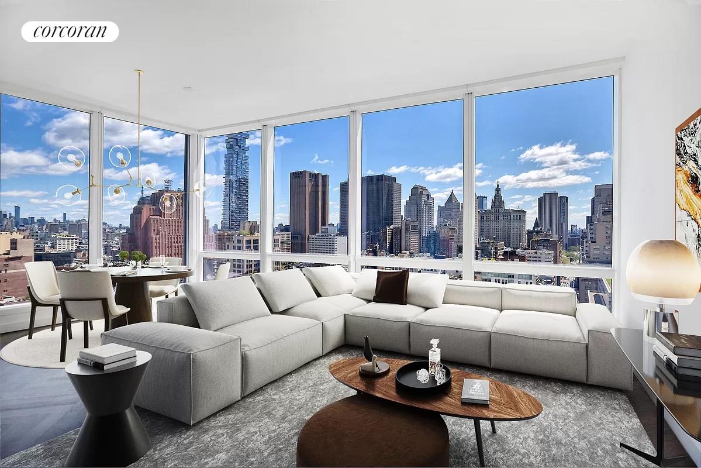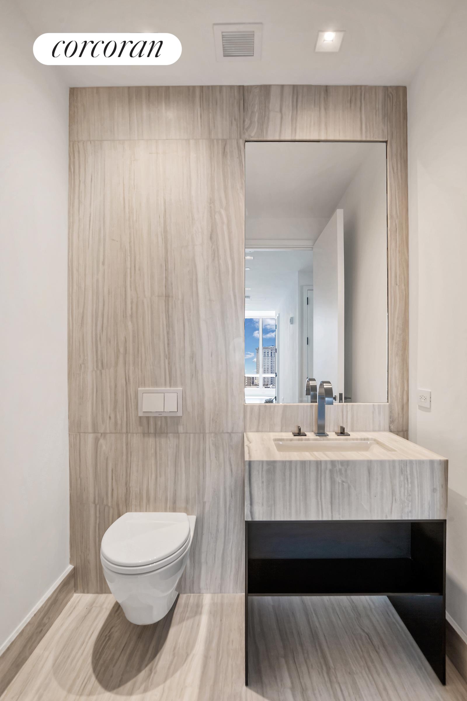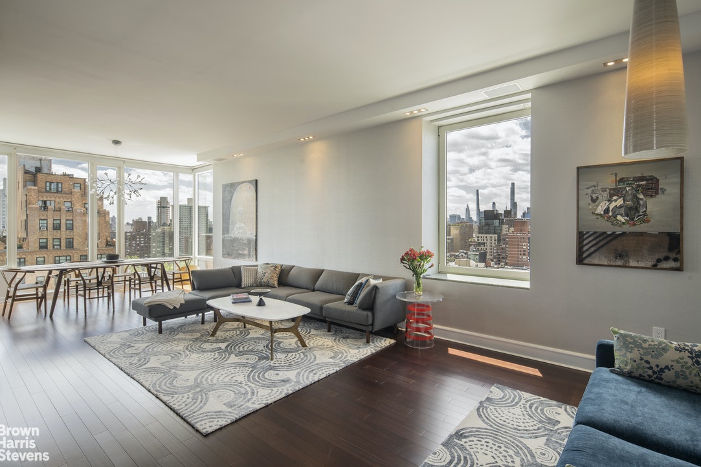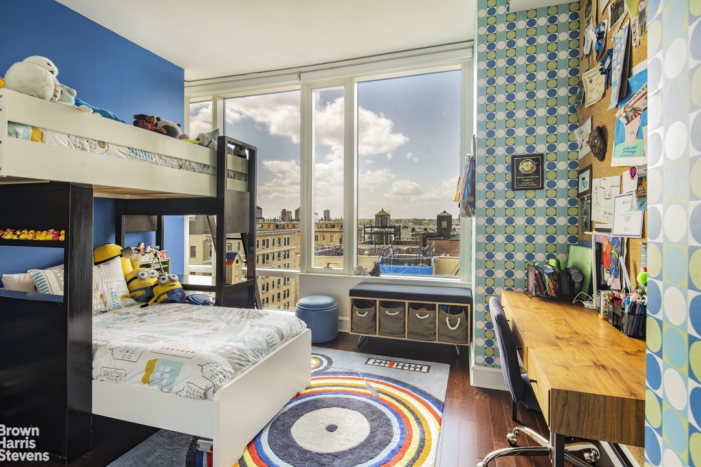|
Sales Report Created: Sunday, September 25, 2022 - Listings Shown: 14
|
Page Still Loading... Please Wait


|
1.
|
|
520 West 28th Street - 10 (Click address for more details)
|
Listing #: 637465
|
Type: CONDO
Rooms: 6
Beds: 5
Baths: 4.5
Approx Sq Ft: 4,220
|
Price: $10,000,000
Retax: $7,900
Maint/CC: $8,236
Tax Deduct: 0%
Finance Allowed: 90%
|
Attended Lobby: Yes
Garage: Yes
Health Club: Yes
|
Nghbd: Chelsea
Views: City:Full
|
|
|
|
|
|
|
2.
|
|
88 Central Park West - 7/8N (Click address for more details)
|
Listing #: 21601334
|
Type: COOP
Rooms: 9
Beds: 4
Baths: 3
Approx Sq Ft: 4,000
|
Price: $9,985,000
Retax: $0
Maint/CC: $10,050
Tax Deduct: 48%
Finance Allowed: 50%
|
Attended Lobby: Yes
Flip Tax: 2.0
|
Sect: Upper West Side
Views: River:No
Condition: Excellent
|
|
|
|
|
|
|
3.
|
|
400 West 12th Street - 15B (Click address for more details)
|
Listing #: 254094
|
Type: CONDO
Rooms: 6
Beds: 3
Baths: 3.5
Approx Sq Ft: 2,169
|
Price: $8,995,000
Retax: $3,869
Maint/CC: $3,716
Tax Deduct: 0%
Finance Allowed: 90%
|
Attended Lobby: Yes
Garage: Yes
Health Club: Yes
|
Nghbd: West Village
Views: R,
|
|
|
|
|
|
|
4.
|
|
32 East 1st Street - PHC (Click address for more details)
|
Listing #: 674271
|
Type: CONDO
Rooms: 8
Beds: 3
Baths: 3.5
Approx Sq Ft: 2,887
|
Price: $8,750,000
Retax: $7,117
Maint/CC: $4,697
Tax Deduct: 0%
Finance Allowed: 90%
|
Attended Lobby: Yes
Outdoor: Terrace
Health Club: Fitness Room
|
Nghbd: East Village
Views: S,C,
Condition: Mint
|
|
|
|
|
|
|
5.
|
|
130 William Street - PH60B (Click address for more details)
|
Listing #: 21806207
|
Type: CONDO
Rooms: 5
Beds: 3
Baths: 3
Approx Sq Ft: 2,470
|
Price: $7,250,990
Retax: $5,149
Maint/CC: $2,254
Tax Deduct: 0%
Finance Allowed: 90%
|
Attended Lobby: Yes
Outdoor: Balcony
|
Nghbd: Financial District
Condition: New
|
|
|
|
|
|
|
6.
|
|
388 West Broadway - 2 (Click address for more details)
|
Listing #: 139602
|
Type: CONDO
Rooms: 6
Beds: 3
Baths: 2.5
Approx Sq Ft: 2,948
|
Price: $6,950,000
Retax: $4,008
Maint/CC: $3,588
Tax Deduct: 0%
Finance Allowed: 90%
|
Attended Lobby: No
Fire Place: 1
|
Nghbd: Soho
Condition: Excellent
|
|
|
|
|
|
|
7.
|
|
522 West 29th Street - 5B (Click address for more details)
|
Listing #: 681286
|
Type: CONDO
Rooms: 6
Beds: 3
Baths: 3.5
Approx Sq Ft: 2,278
|
Price: $5,950,000
Retax: $4,337
Maint/CC: $2,789
Tax Deduct: 0%
Finance Allowed: 90%
|
Attended Lobby: Yes
Outdoor: Terrace
Garage: Yes
Health Club: Fitness Room
|
Nghbd: Chelsea
Views: River:No
Condition: Excellent
|
|
|
|
|
|
|
8.
|
|
1 Fifth Avenue - 13AJK (Click address for more details)
|
Listing #: 21296374
|
Type: COOP
Rooms: 9.5
Beds: 5
Baths: 3
|
Price: $4,995,000
Retax: $0
Maint/CC: $7,883
Tax Deduct: 64%
Finance Allowed: 65%
|
Attended Lobby: Yes
Garage: Yes
Flip Tax: 2.5%: Payable By Seller.
|
Nghbd: Central Village
Views: S,C,P,
Condition: Good
|
|
|
|
|
|
|
9.
|
|
1165 Park Avenue - 12B (Click address for more details)
|
Listing #: 35543
|
Type: COOP
Rooms: 9
Beds: 4
Baths: 3.5
Approx Sq Ft: 3,500
|
Price: $4,900,000
Retax: $0
Maint/CC: $8,256
Tax Deduct: 48%
Finance Allowed: 50%
|
Attended Lobby: Yes
Fire Place: 1
Health Club: Fitness Room
Flip Tax: 2% of Purchase Price: Payable By Buyer.
|
Sect: Upper East Side
Views: C,
Condition: Mint
|
|
|
|
|
|
|
10.
|
|
456 West 19th Street - PHI (Click address for more details)
|
Listing #: 285419
|
Type: CONDO
Rooms: 5
Beds: 2
Baths: 2.5
Approx Sq Ft: 2,456
|
Price: $4,850,000
Retax: $5,332
Maint/CC: $5,740
Tax Deduct: 0%
Finance Allowed: 90%
|
Attended Lobby: Yes
Outdoor: Terrace
Flip Tax: ASK EXCL BROKER
|
Nghbd: Chelsea
Views: River:No
Condition: Excellent
|
|
|
|
|
|
|
11.
|
|
111 Murray Street - 24A (Click address for more details)
|
Listing #: 18725538
|
Type: CONDO
Rooms: 4
Beds: 2
Baths: 2.5
Approx Sq Ft: 1,591
|
Price: $4,600,000
Retax: $3,126
Maint/CC: $2,174
Tax Deduct: 0%
Finance Allowed: 90%
|
Attended Lobby: Yes
Health Club: Fitness Room
|
Nghbd: Tribeca
Views: City:Full
|
|
|
|
|
|
|
12.
|
|
350 West 23rd Street - PHB (Click address for more details)
|
Listing #: 320488
|
Type: CONDO
Rooms: 6.5
Beds: 4
Baths: 2.5
Approx Sq Ft: 2,541
|
Price: $4,500,000
Retax: $5,037
Maint/CC: $2,069
Tax Deduct: 0%
Finance Allowed: 90%
|
Attended Lobby: Yes
Outdoor: Terrace
|
Nghbd: Chelsea
Views: C,
Condition: Excellent
|
|
Open House: 09/25/22 08:30-08:45
|
|
|
|
|
13.
|
|
45 East 89th Street - 39D (Click address for more details)
|
Listing #: 21704145
|
Type: CONDP
Rooms: 6
Beds: 3
Baths: 3
Approx Sq Ft: 1,625
|
Price: $4,250,000
Retax: $0
Maint/CC: $6,036
Tax Deduct: 57%
Finance Allowed: 80%
|
Attended Lobby: Yes
Outdoor: Balcony
Garage: Yes
Health Club: Yes
|
Sect: Upper East Side
Views: River:No
Condition: Excellent
|
|
|
|
|
|
|
14.
|
|
245 West 99th Street - 16B (Click address for more details)
|
Listing #: 212694
|
Type: CONDO
Rooms: 5
Beds: 5
Baths: 3.5
Approx Sq Ft: 2,725
|
Price: $4,200,000
Retax: $2,633
Maint/CC: $3,686
Tax Deduct: 0%
Finance Allowed: 90%
|
Attended Lobby: Yes
Health Club: Fitness Room
|
Sect: Upper West Side
Condition: NEW
|
|
|
|
|
|
All information regarding a property for sale, rental or financing is from sources deemed reliable but is subject to errors, omissions, changes in price, prior sale or withdrawal without notice. No representation is made as to the accuracy of any description. All measurements and square footages are approximate and all information should be confirmed by customer.
Powered by 






