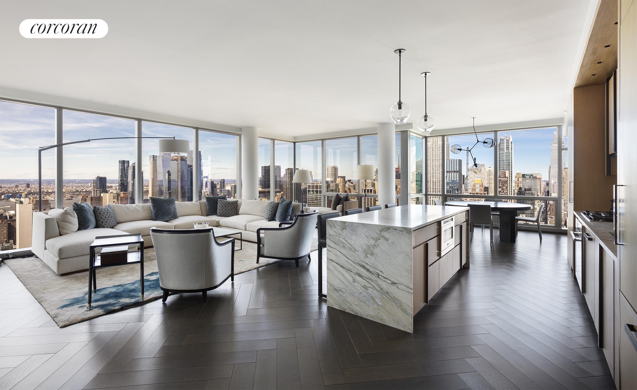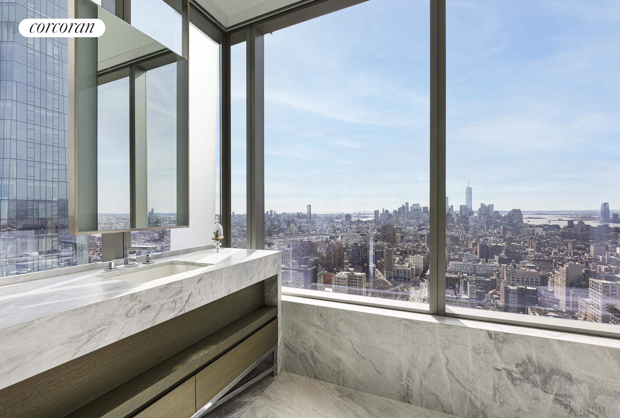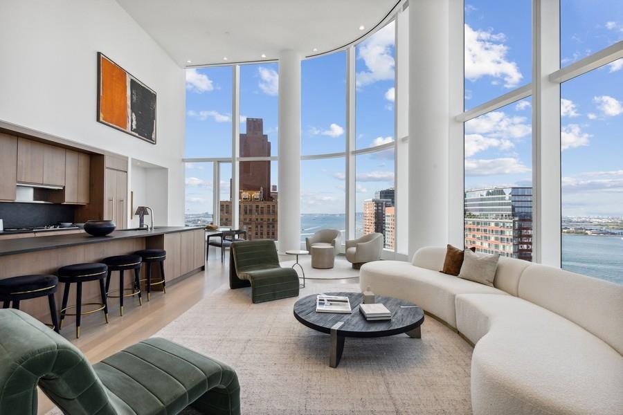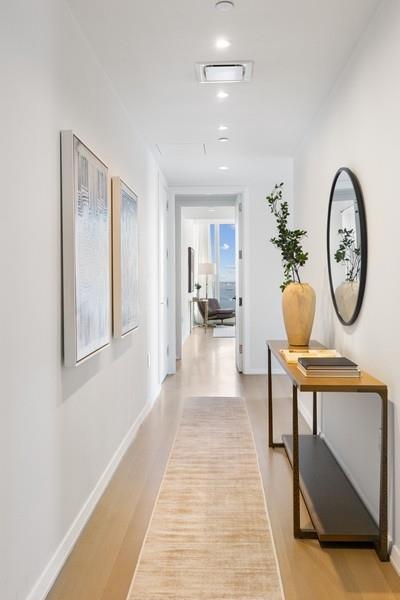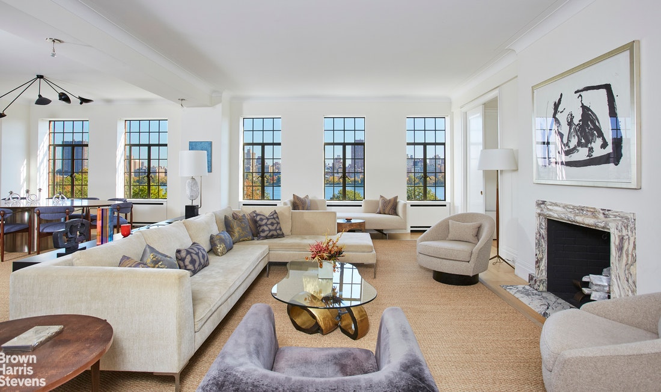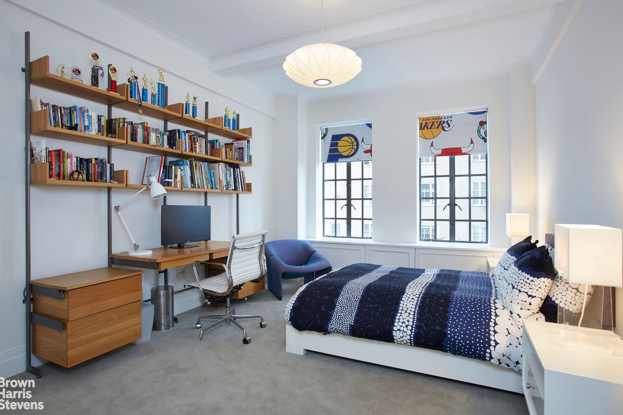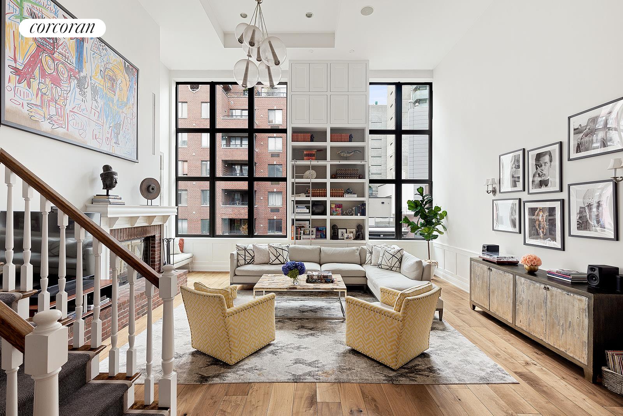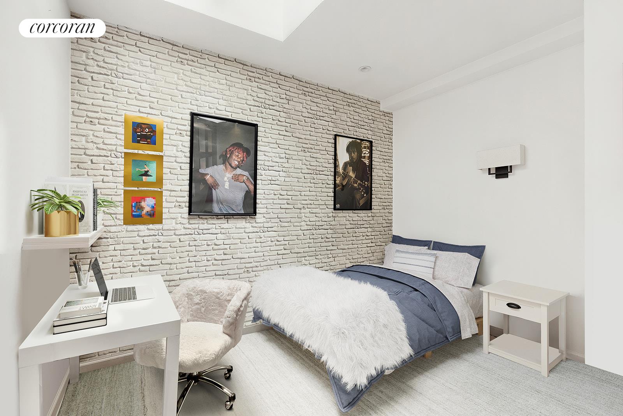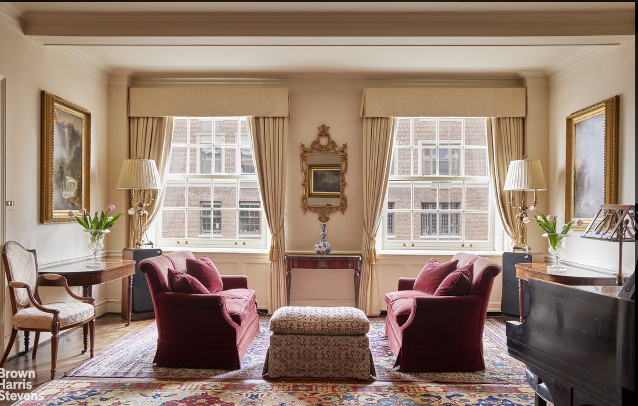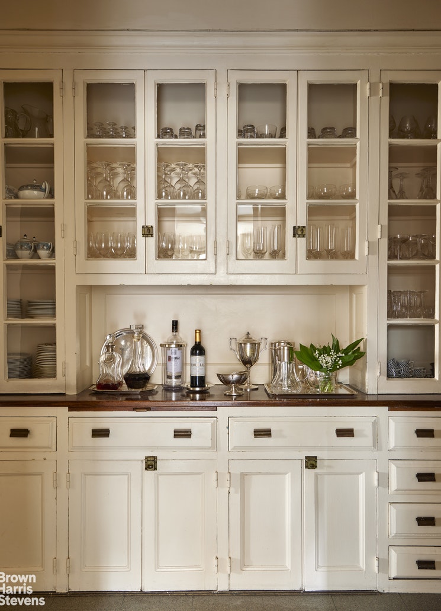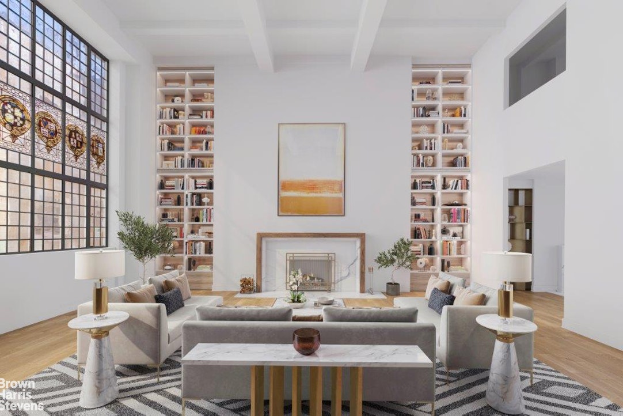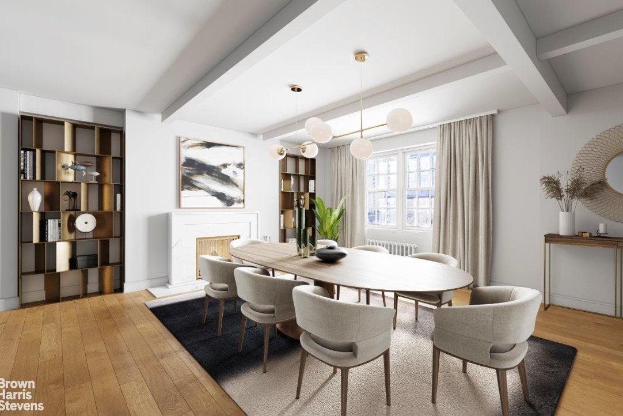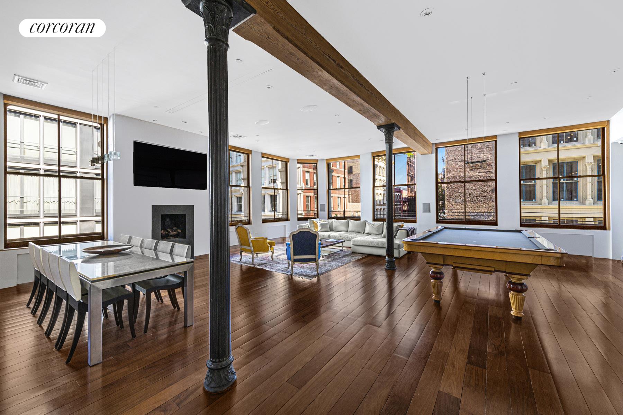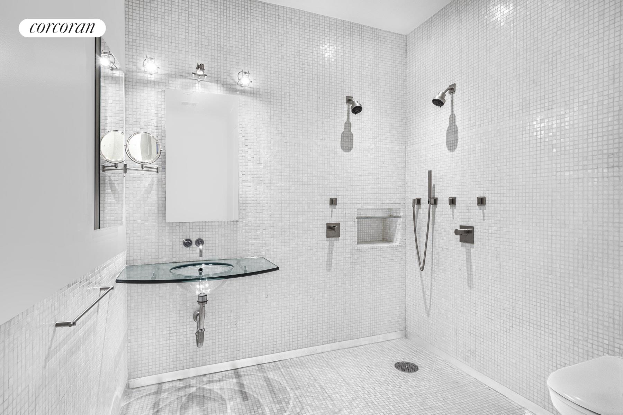|
Sales Report Created: Sunday, October 2, 2022 - Listings Shown: 14
|
Page Still Loading... Please Wait


|
1.
|
|
23 East 22nd Street - 57A (Click address for more details)
|
Listing #: 21662902
|
Type: CONDO
Rooms: 5.5
Beds: 3
Baths: 3.5
Approx Sq Ft: 3,310
|
Price: $16,000,000
Retax: $7,321
Maint/CC: $7,131
Tax Deduct: 0%
Finance Allowed: 90%
|
Attended Lobby: Yes
Health Club: Yes
|
Nghbd: Gramercy Park
Views: S,C,R,P,
Condition: Mint
|
|
|
|
|
|
|
2.
|
|
217 West 57th Street - 46B (Click address for more details)
|
Listing #: 21984985
|
Type: CONDO
Rooms: 5
Beds: 3
Baths: 3.5
Approx Sq Ft: 2,640
|
Price: $14,075,000
Retax: $4,431
Maint/CC: $3,412
Tax Deduct: 0%
Finance Allowed: 90%
|
Attended Lobby: Yes
Health Club: Fitness Room
|
Sect: Middle West Side
Views: River:Yes
Condition: New
|
|
|
|
|
|
|
3.
|
|
50 West Street - 32CD (Click address for more details)
|
Listing #: 21704348
|
Type: CONDO
Rooms: 10
Beds: 5
Baths: 5.5
Approx Sq Ft: 4,724
|
Price: $12,950,000
Retax: $6,622
Maint/CC: $6,060
Tax Deduct: 0%
Finance Allowed: 90%
|
Attended Lobby: Yes
Health Club: Yes
|
Nghbd: Financial District
Views: River:Yes
Condition: Excellent
|
|
|
|
|
|
|
4.
|
|
65 West 13th Street - 10BC (Click address for more details)
|
Listing #: 309119
|
Type: CONDO
Rooms: 9
Beds: 4
Baths: 4.5
Approx Sq Ft: 4,535
|
Price: $12,500,000
Retax: $6,244
Maint/CC: $3,784
Tax Deduct: 0%
Finance Allowed: 90%
|
Attended Lobby: Yes
Health Club: Fitness Room
Flip Tax: buyer pays 4 months CC
|
Nghbd: West Village
Views: River:No
|
|
|
|
|
|
|
5.
|
|
300 Central Park West - 9D (Click address for more details)
|
Listing #: 85259
|
Type: COOP
Rooms: 9
Beds: 4
Baths: 4
|
Price: $12,500,000
Retax: $0
Maint/CC: $8,215
Tax Deduct: 44%
Finance Allowed: 50%
|
Attended Lobby: Yes
Garage: Yes
Fire Place: 1
Health Club: Fitness Room
Flip Tax: 6% of profit: Payable By Seller.
|
Sect: Upper West Side
Views: PARK RIVER
Condition: Mint
|
|
|
|
|
|
|
6.
|
|
510 Park Avenue - PHB (Click address for more details)
|
Listing #: 593962
|
Type: COOP
Rooms: 7
Beds: 4
Baths: 4.5
|
Price: $7,750,000
Retax: $0
Maint/CC: $7,928
Tax Deduct: 47%
Finance Allowed: 0%
|
Attended Lobby: Yes
Outdoor: Terrace
Health Club: Fitness Room
Flip Tax: BUYER PAYS BUYER PAYS 3%
|
Sect: Middle East Side
Views: C,F,T,
Condition: Mint
|
|
|
|
|
|
|
7.
|
|
377 West 11th Street - PHD (Click address for more details)
|
Listing #: 257909
|
Type: COOP
Rooms: 6
Beds: 3
Baths: 3.5
Approx Sq Ft: 3,200
|
Price: $6,495,000
Retax: $0
Maint/CC: $4,455
Tax Deduct: 48%
Finance Allowed: 75%
|
Attended Lobby: No
Outdoor: Roof Garden
|
Nghbd: West Village
Views: RP,
Condition: Excellent
|
|
|
|
|
|
|
8.
|
|
139 East 79th Street - 12THFLOOR (Click address for more details)
|
Listing #: 21705955
|
Type: COOP
Rooms: 10
Beds: 4
Baths: 4
|
Price: $5,995,000
Retax: $0
Maint/CC: $8,438
Tax Deduct: 44%
Finance Allowed: 50%
|
Attended Lobby: Yes
Flip Tax: 2%
|
Sect: Upper East Side
|
|
|
|
|
|
|
9.
|
|
131 East 66th Street - 8EF/9EF/7F (Click address for more details)
|
Listing #: 21446045
|
Type: COOP
Rooms: 10
Beds: 4
Baths: 4
|
Price: $4,999,000
Retax: $0
Maint/CC: $19,799
Tax Deduct: 46%
Finance Allowed: 50%
|
Attended Lobby: Yes
Flip Tax: 3% by purchaser
|
Sect: Upper East Side
Views: CITY
|
|
|
|
|
|
|
10.
|
|
1021 Park Avenue - 4/5B (Click address for more details)
|
Listing #: 120276
|
Type: COOP
Rooms: 7
Beds: 3
Baths: 4.5
|
Price: $4,975,000
Retax: $0
Maint/CC: $7,585
Tax Deduct: 42%
Finance Allowed: 50%
|
Attended Lobby: Yes
Fire Place: 1
Flip Tax: 2.5% by buyer
|
Sect: Upper East Side
Views: River:No
Condition: Excellent
|
|
|
|
|
|
|
11.
|
|
52 East 72nd Street - PHA (Click address for more details)
|
Listing #: 514050
|
Type: CONDO
Rooms: 6
Beds: 4
Baths: 3.5
Approx Sq Ft: 2,200
|
Price: $4,495,000
Retax: $5,747
Maint/CC: $5,802
Tax Deduct: 0%
Finance Allowed: 90%
|
Attended Lobby: Yes
Flip Tax: None
|
Sect: Upper East Side
Views: River:No
Condition: Excellent
|
|
|
|
|
|
|
12.
|
|
240 Centre Street - 4B (Click address for more details)
|
Listing #: 465862
|
Type: COOP
Rooms: 4
Beds: 2
Baths: 2.5
|
Price: $4,395,000
Retax: $0
Maint/CC: $4,007
Tax Deduct: 38%
Finance Allowed: 70%
|
Attended Lobby: Yes
Health Club: Fitness Room
Flip Tax: 2%: Payable By Seller.
|
Nghbd: Soho
Views: C,
|
|
|
|
|
|
|
13.
|
|
71 Grand Street - 3N (Click address for more details)
|
Listing #: 338246
|
Type: COOP
Rooms: 6
Beds: 2
Baths: 2
|
Price: $4,375,000
Retax: $0
Maint/CC: $4,454
Tax Deduct: 0%
Finance Allowed: 0%
|
Attended Lobby: No
|
Nghbd: Soho
Views: C,
Condition: Excellent
|
|
|
|
|
|
|
14.
|
|
25 West 28th Street - PH42C (Click address for more details)
|
Listing #: 21293397
|
Type: CONDO
Rooms: 3
Beds: 1
Baths: 1.5
Approx Sq Ft: 989
|
Price: $4,200,000
Retax: $1,203
Maint/CC: $2,608
Tax Deduct: 0%
Finance Allowed: 90%
|
Attended Lobby: Yes
Outdoor: Garden
Health Club: Yes
Flip Tax: N/A
|
Sect: Middle East Side
Views: S,C,R,
Condition: Good
|
|
|
|
|
|
All information regarding a property for sale, rental or financing is from sources deemed reliable but is subject to errors, omissions, changes in price, prior sale or withdrawal without notice. No representation is made as to the accuracy of any description. All measurements and square footages are approximate and all information should be confirmed by customer.
Powered by 





