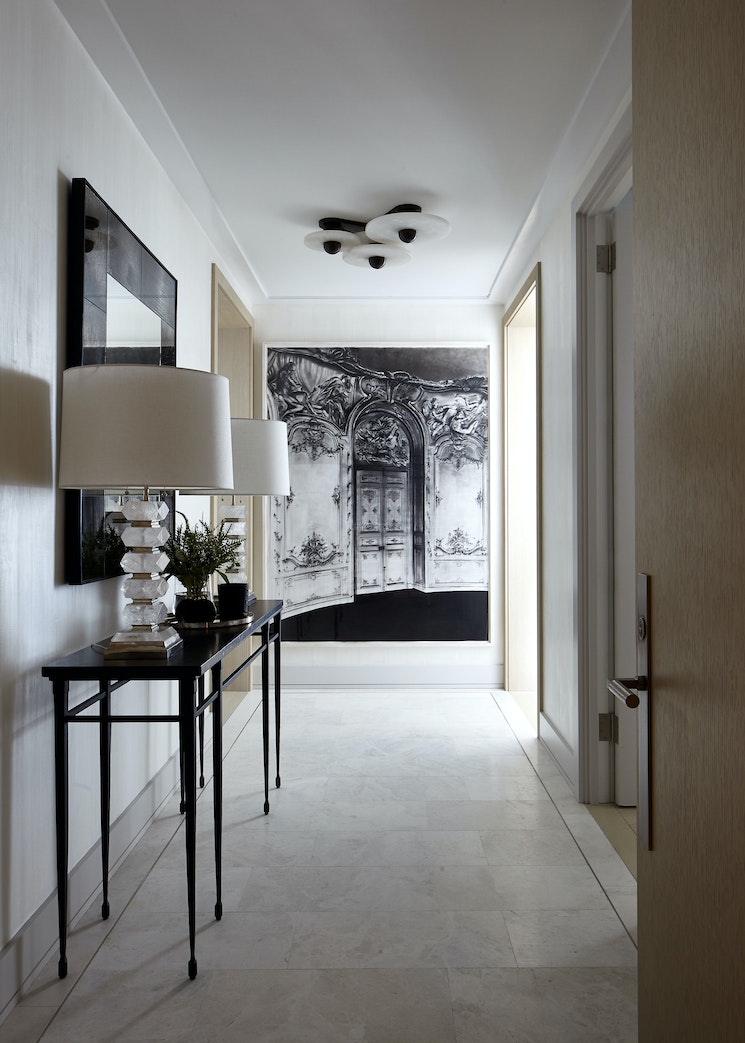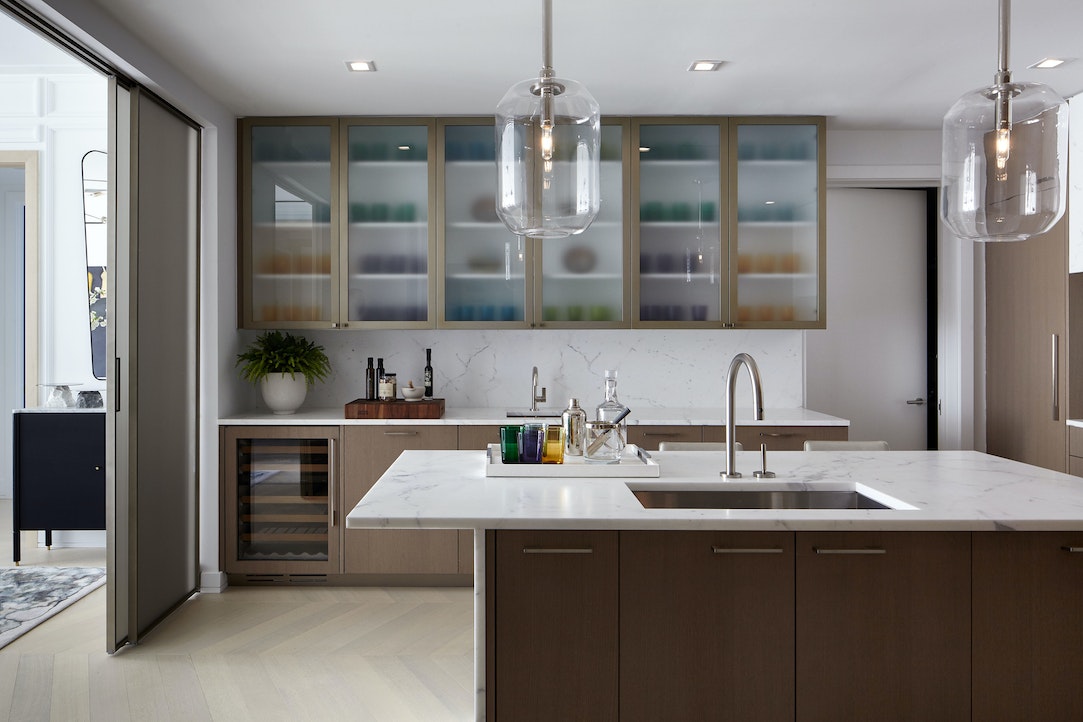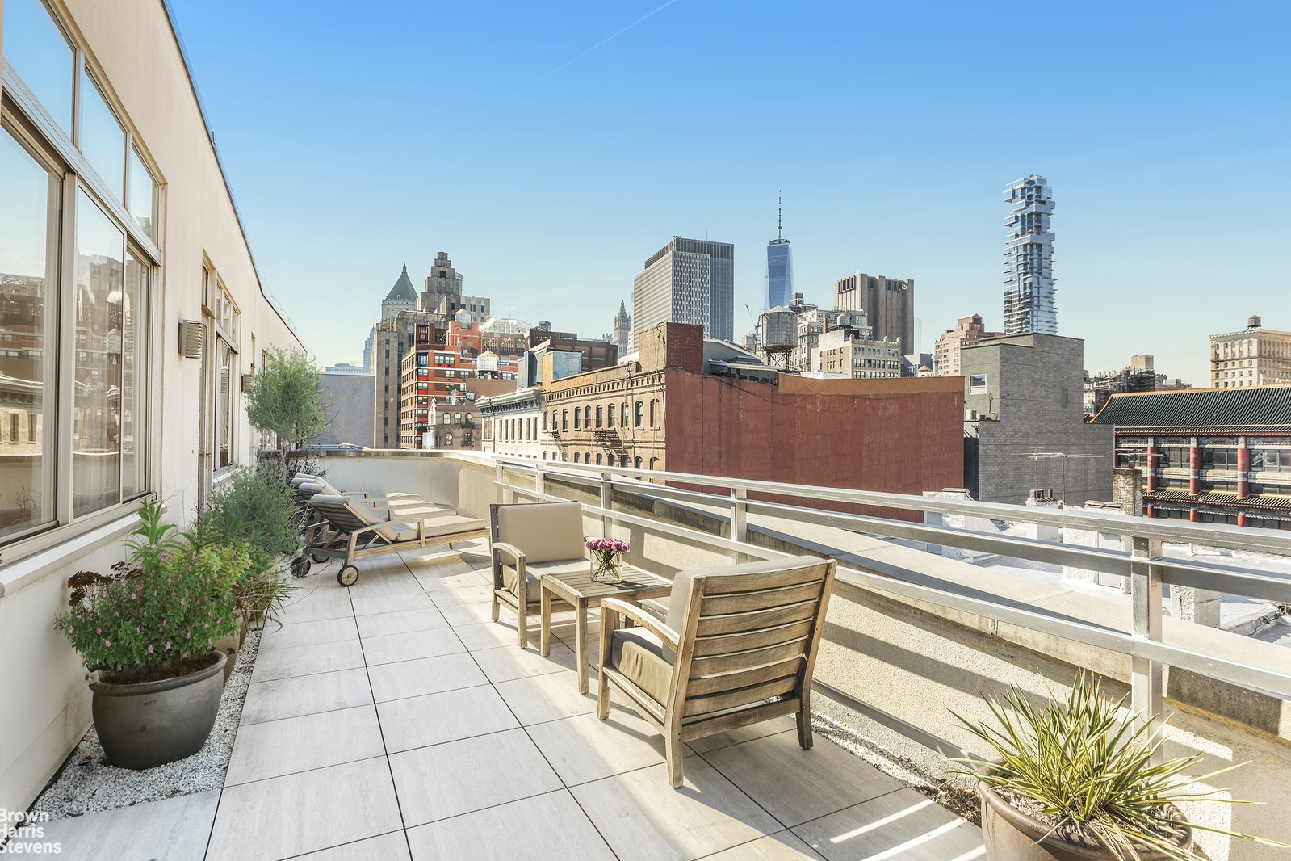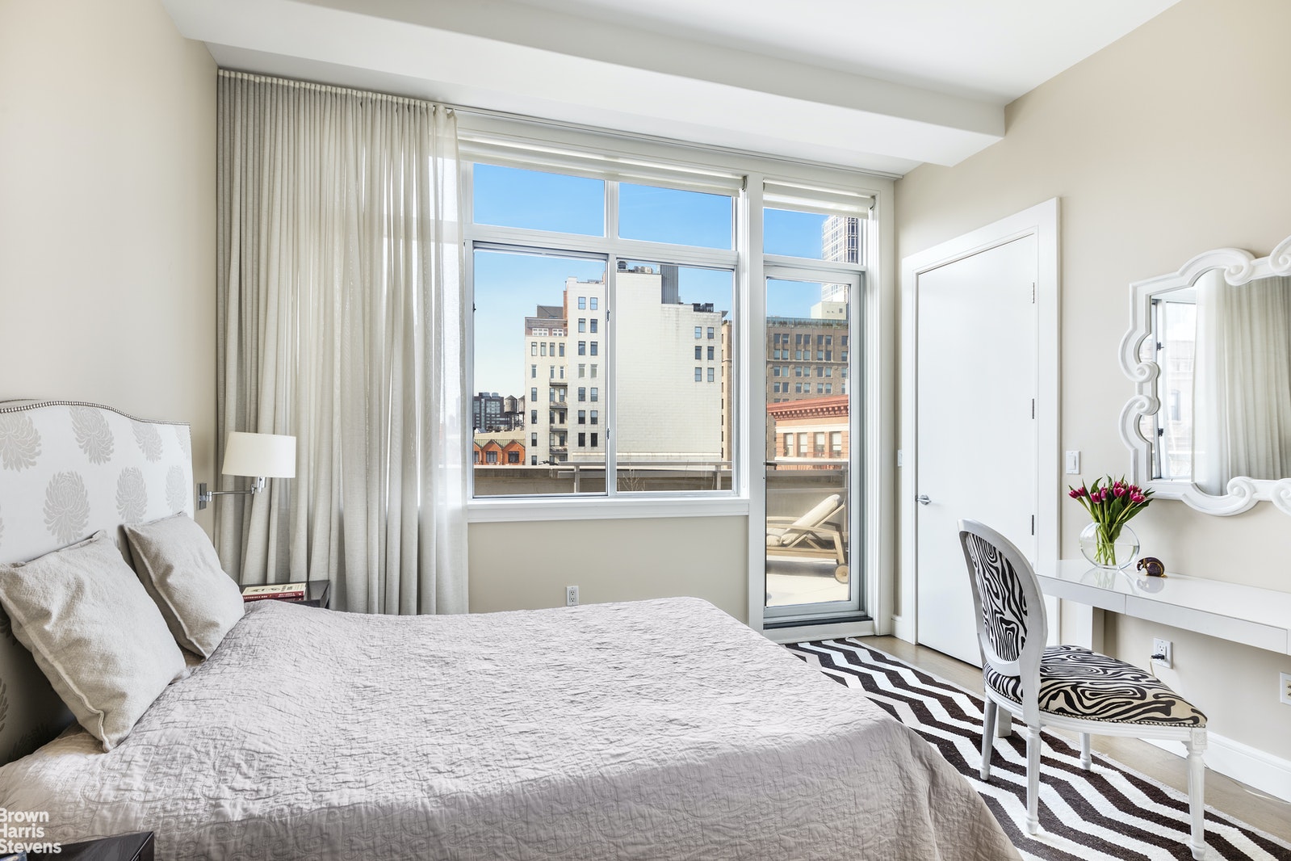|
Sales Report Created: Sunday, October 9, 2022 - Listings Shown: 10
|
Page Still Loading... Please Wait


|
1.
|
|
25 Columbus Circle - PH80 (Click address for more details)
|
Listing #: 18733725
|
Type: CONDO
Rooms: 11
Beds: 5
Baths: 6.5
Approx Sq Ft: 8,274
|
Price: $49,900,000
Retax: $25,016
Maint/CC: $21,578
Tax Deduct: 0%
Finance Allowed: 90%
|
Attended Lobby: Yes
Garage: Yes
Health Club: Yes
Flip Tax: None.
|
Sect: Upper West Side
Views: River:No
Condition: Excellent
|
|
|
|
|
|
|
2.
|
|
1228 Madison Avenue - 10FLR (Click address for more details)
|
Listing #: 22056996
|
Type: COOP
Rooms: 7
Beds: 4
Baths: 5.5
Approx Sq Ft: 3,841
|
Price: $11,175,000
Retax: $0
Maint/CC: $16,280
Tax Deduct: 0%
Finance Allowed: 90%
|
Attended Lobby: Yes
Outdoor: Terrace
Health Club: Fitness Room
Flip Tax: None
|
Sect: Upper East Side
Views: River:No
Condition: Excellent
|
|
|
|
|
|
|
3.
|
|
1228 Madison Avenue - 7FLR (Click address for more details)
|
Listing #: 22072581
|
Type: COOP
Rooms: 8
Beds: 4
Baths: 3.5
Approx Sq Ft: 3,136
|
Price: $8,700,000
Retax: $0
Maint/CC: $12,848
Tax Deduct: 0%
Finance Allowed: 90%
|
Attended Lobby: Yes
Health Club: Fitness Room
Flip Tax: None
|
Sect: Upper East Side
Views: River:No
Condition: Excellent
|
|
|
|
|
|
|
4.
|
|
733 Park Avenue - 6FLR (Click address for more details)
|
Listing #: 469838
|
Type: COOP
Rooms: 9
Beds: 4
Baths: 4.5
|
Price: $6,500,000
Retax: $0
Maint/CC: $10,782
Tax Deduct: 43%
Finance Allowed: 25%
|
Attended Lobby: Yes
Health Club: Fitness Room
Flip Tax: 3% of Sales Price: Payable By Seller.
|
Sect: Upper East Side
Views: River:No
Condition: Excellent
|
|
|
|
|
|
|
5.
|
|
60 Gramercy Park North - PH (Click address for more details)
|
Listing #: 21444877
|
Type: COOP
Rooms: 4
Beds: 2
Baths: 2.5
Approx Sq Ft: 1,489
|
Price: $6,200,000
Retax: $0
Maint/CC: $4,211
Tax Deduct: 50%
Finance Allowed: 75%
|
Attended Lobby: Yes
Outdoor: Terrace
Health Club: Fitness Room
Flip Tax: $25 per share or 5% of sales price: Payable By Seller.
|
Nghbd: Gramercy Park
Views: River:No
Condition: Good
|
|
|
|
|
|
|
6.
|
|
200 Amsterdam Avenue - 17B (Click address for more details)
|
Listing #: 22072660
|
Type: CONDO
Rooms: 5
Beds: 3
Baths: 3.5
Approx Sq Ft: 2,394
|
Price: $5,950,000
Retax: $5,296
Maint/CC: $2,573
Tax Deduct: 0%
Finance Allowed: 90%
|
Attended Lobby: Yes
Health Club: Yes
|
Sect: Upper West Side
Views: CITY
Condition: New
|
|
|
|
|
|
|
7.
|
|
123 Baxter Street - PHA (Click address for more details)
|
Listing #: 235372
|
Type: CONDO
Rooms: 7
Beds: 3
Baths: 2.5
Approx Sq Ft: 2,987
|
Price: $4,999,000
Retax: $4,155
Maint/CC: $4,433
Tax Deduct: 0%
Finance Allowed: 90%
|
Attended Lobby: Yes
Outdoor: Terrace
Garage: Yes
Health Club: Yes
|
Nghbd: Chinatown
Views: CITY
Condition: MINT
|
|
|
|
|
|
|
8.
|
|
50 United Nations Plaza - 31A (Click address for more details)
|
Listing #: 670963
|
Type: CONDO
Rooms: 9
Beds: 3
Baths: 3
Approx Sq Ft: 2,609
|
Price: $4,995,000
Retax: $5,777
Maint/CC: $4,746
Tax Deduct: 0%
Finance Allowed: 90%
|
Attended Lobby: Yes
Garage: Yes
Health Club: Yes
|
Sect: Middle East Side
Views: PARK RIVER CITY
|
|
|
|
|
|
|
9.
|
|
70 Charlton Street - 19E (Click address for more details)
|
Listing #: 543279
|
Type: COOP
Rooms: 5
Beds: 4
Baths: 4.5
Approx Sq Ft: 2,252
|
Price: $4,350,000
Retax: $0
Maint/CC: $5,593
Tax Deduct: 0%
Finance Allowed: 90%
|
Attended Lobby: Yes
Outdoor: Garden
Health Club: Yes
|
Nghbd: Soho
Views: River:No
Condition: New
|
|
|
|
|
|
|
10.
|
|
58 Thomas Street - PENTHOUSE (Click address for more details)
|
Listing #: 21858668
|
Type: COOP
Rooms: 6
Beds: 3
Baths: 2
Approx Sq Ft: 2,411
|
Price: $4,000,000
Retax: $5,329
Maint/CC: $1,477
Tax Deduct: 0%
Finance Allowed: 0%
|
Attended Lobby: Yes
Outdoor: Terrace
Fire Place: 2
|
Nghbd: Lower Manhattan
Views: C,
Condition: Very Good
|
|
|
|
|
|
All information regarding a property for sale, rental or financing is from sources deemed reliable but is subject to errors, omissions, changes in price, prior sale or withdrawal without notice. No representation is made as to the accuracy of any description. All measurements and square footages are approximate and all information should be confirmed by customer.
Powered by 



























