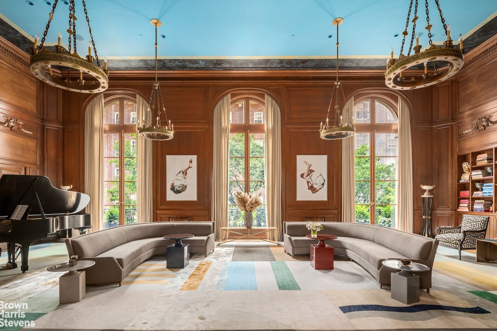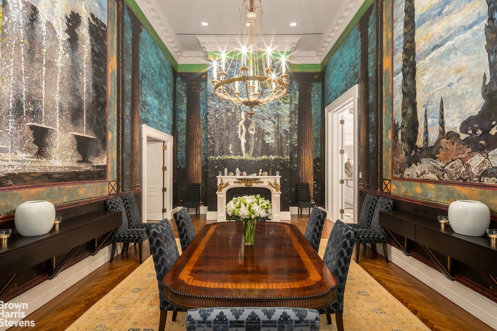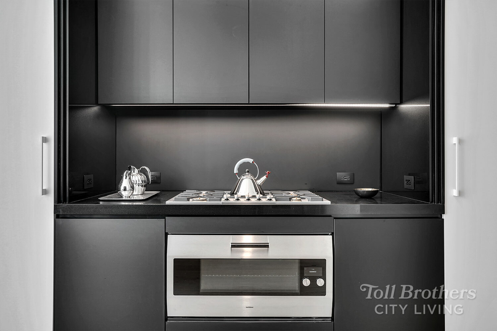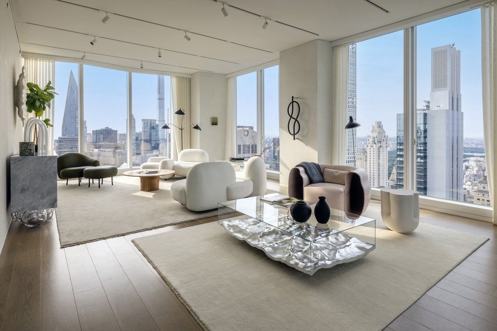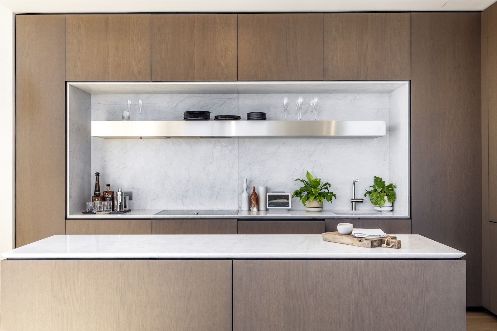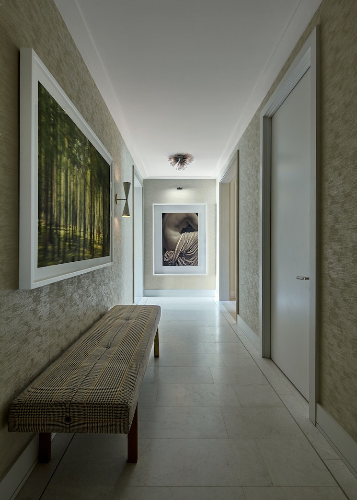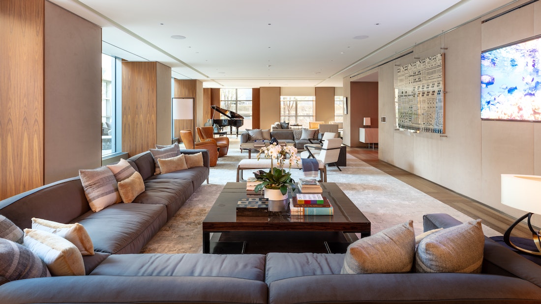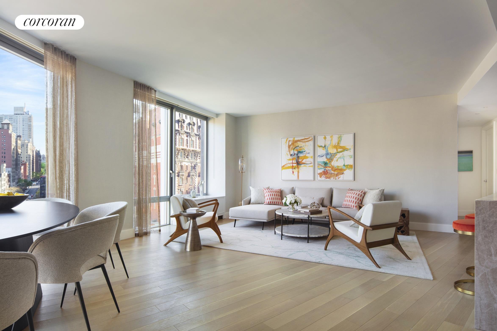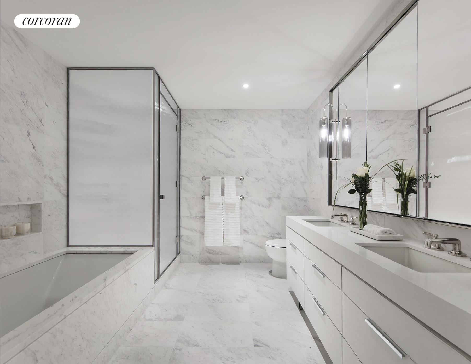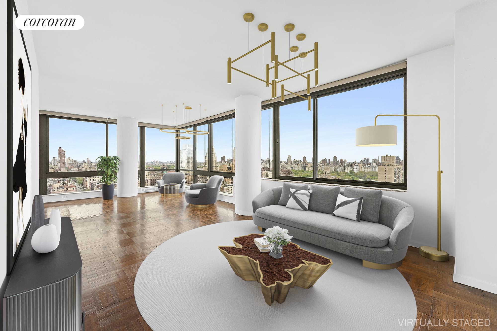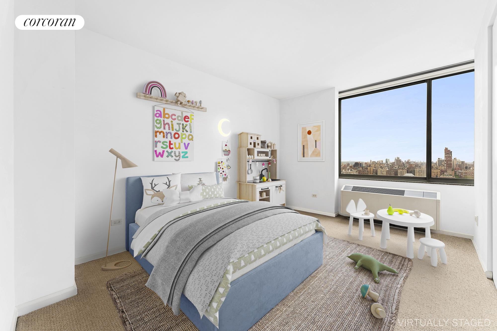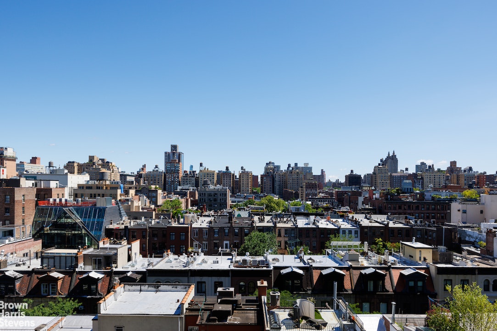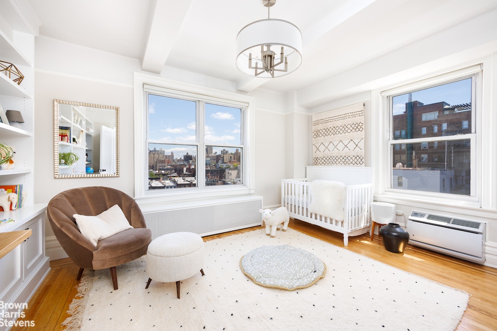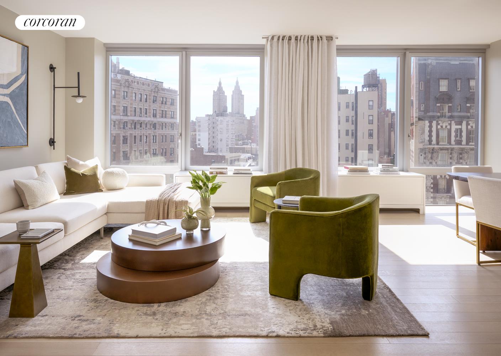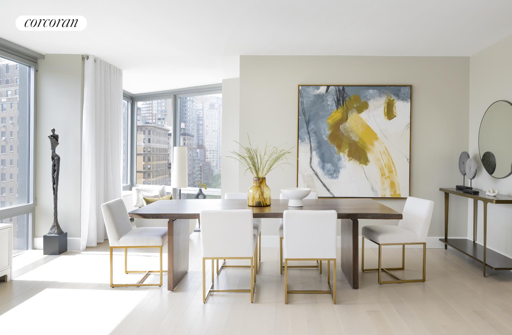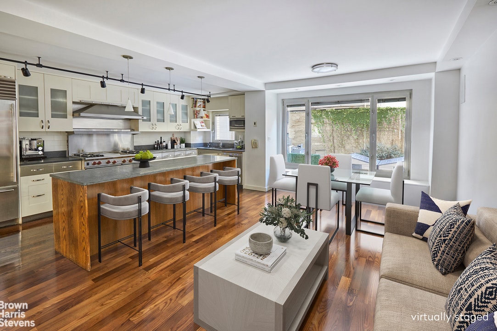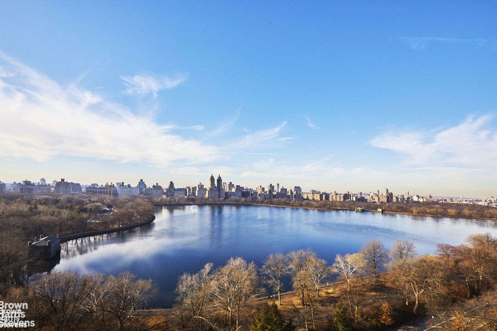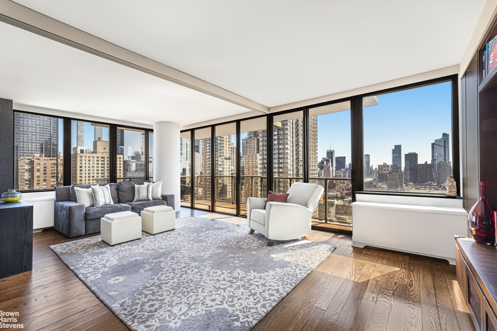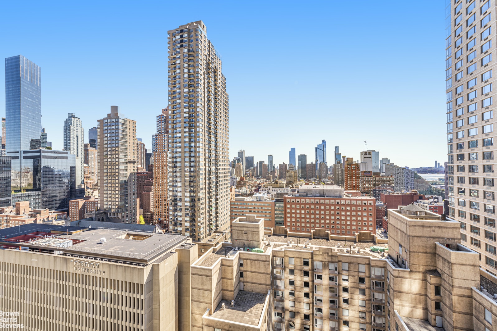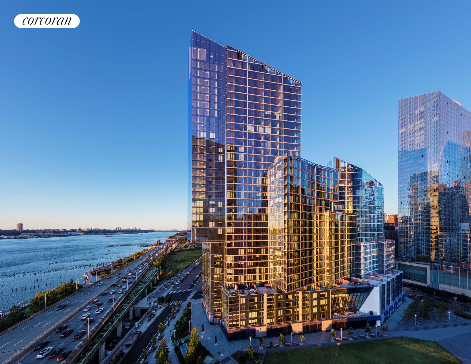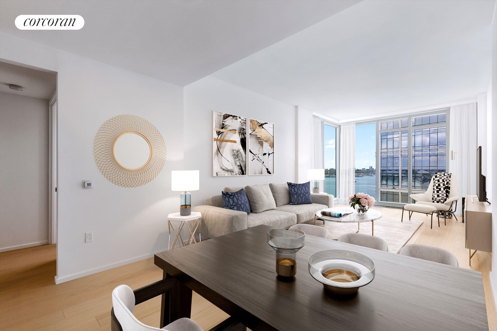|
Sales Report Created: Sunday, October 16, 2022 - Listings Shown: 20
|
Page Still Loading... Please Wait


|
1.
|
|
3 East 95th Street - DUPLEX2 (Click address for more details)
|
Listing #: 22030107
|
Type: CONDO
Rooms: 20
Beds: 5
Baths: 5.5
Approx Sq Ft: 10,350
|
Price: $23,900,000
Retax: $14,150
Maint/CC: $25,350
Tax Deduct: 0%
Finance Allowed: 90%
|
Attended Lobby: Yes
Outdoor: Balcony
Fire Place: 1
|
Sect: Upper East Side
Views: River:No
Condition: Excellent
|
|
|
|
|
|
|
2.
|
|
150 Charles Street - 11B (Click address for more details)
|
Listing #: 446809
|
Type: CONDO
Rooms: 6
Beds: 4
Baths: 4.5
Approx Sq Ft: 3,395
|
Price: $14,500,000
Retax: $5,609
Maint/CC: $5,575
Tax Deduct: 0%
Finance Allowed: 90%
|
Attended Lobby: Yes
Garage: Yes
Health Club: Yes
|
Nghbd: West Village
Views: S,R,
|
|
|
|
|
|
|
3.
|
|
12 East 12th Street - 6NS (Click address for more details)
|
Listing #: 20074869
|
Type: CONDO
Rooms: 8
Beds: 5
Baths: 3.5
Approx Sq Ft: 5,800
|
Price: $10,995,000
Retax: $4,915
Maint/CC: $2,523
Tax Deduct: 0%
Finance Allowed: 90%
|
Attended Lobby: No
Outdoor: Terrace
|
Nghbd: Central Village
Views: River:No
Condition: Excellent
|
|
|
|
|
|
|
4.
|
|
121 East 22nd Street - N1304 (Click address for more details)
|
Listing #: 19976889
|
Type: CONDO
Rooms: 6
Beds: 5
Baths: 5.5
Approx Sq Ft: 3,798
|
Price: $10,995,000
Retax: $8,342
Maint/CC: $4,648
Tax Deduct: 0%
Finance Allowed: 90%
|
Attended Lobby: Yes
Outdoor: Terrace
Garage: Yes
Health Club: Fitness Room
|
Nghbd: Gramercy Park
Views: River:No
Condition: New
|
|
|
|
|
|
|
5.
|
|
150 Charles Street - 4FN (Click address for more details)
|
Listing #: 447188
|
Type: CONDO
Rooms: 6
Beds: 3
Baths: 3.5
Approx Sq Ft: 2,592
|
Price: $9,000,000
Retax: $4,285
Maint/CC: $4,312
Tax Deduct: 0%
Finance Allowed: 90%
|
Attended Lobby: Yes
Outdoor: Terrace
Garage: Yes
Health Club: Yes
|
Nghbd: West Village
Views: City
Condition: MINT
|
|
|
|
|
|
|
6.
|
|
100 East 53rd Street - 50A (Click address for more details)
|
Listing #: 572548
|
Type: CONDO
Rooms: 6
Beds: 3
Baths: 3.5
Approx Sq Ft: 3,385
|
Price: $8,995,000
Retax: $6,216
Maint/CC: $6,170
Tax Deduct: 0%
Finance Allowed: 90%
|
Attended Lobby: Yes
Health Club: Yes
Flip Tax: ASK EXCL BROKER
|
Sect: Middle East Side
Views: Skyline;
Condition: New
|
|
|
|
|
|
|
7.
|
|
157 Spring Street - PH (Click address for more details)
|
Listing #: 535874
|
Type: COOP
Rooms: 9
Beds: 4
Baths: 3
Approx Sq Ft: 3,500
|
Price: $8,495,000
Retax: $0
Maint/CC: $4,400
Tax Deduct: 71%
Finance Allowed: 0%
|
Attended Lobby: No
Outdoor: Roof Garden
|
Nghbd: Soho
Views: River:No
Condition: Excellent
|
|
|
|
|
|
|
8.
|
|
200 Amsterdam Avenue - 22D (Click address for more details)
|
Listing #: 21987614
|
Type: CONDO
Rooms: 6
Beds: 3
Baths: 3.5
Approx Sq Ft: 2,437
|
Price: $6,350,000
Retax: $4,758
Maint/CC: $2,311
Tax Deduct: 0%
Finance Allowed: 90%
|
Attended Lobby: Yes
Health Club: Yes
|
Sect: Upper West Side
Views: RIVER CITY
Condition: New
|
|
|
|
|
|
|
9.
|
|
212 West 72nd Street - 6H (Click address for more details)
|
Listing #: 21291745
|
Type: CONDO
Rooms: 7
Beds: 4
Baths: 3.5
Approx Sq Ft: 2,082
|
Price: $5,950,000
Retax: $4,272
Maint/CC: $2,952
Tax Deduct: 0%
Finance Allowed: 90%
|
Attended Lobby: Yes
Health Club: Fitness Room
Flip Tax: None
|
Sect: Upper West Side
Views: C,
Condition: New
|
|
|
|
|
|
|
10.
|
|
111 West 67th Street - 29E (Click address for more details)
|
Listing #: 152043
|
Type: CONDO
Rooms: 5
Beds: 3
Baths: 3
Approx Sq Ft: 1,794
|
Price: $5,000,000
Retax: $2,640
Maint/CC: $2,147
Tax Deduct: 0%
Finance Allowed: 90%
|
Attended Lobby: Yes
Garage: Yes
Health Club: Yes
Flip Tax: None.
|
Sect: Upper West Side
Views: C,P,
Condition: Very Good
|
|
|
|
|
|
|
11.
|
|
127 West 79th Street - 9F (Click address for more details)
|
Listing #: 113685
|
Type: COOP
Rooms: 8
Beds: 4
Baths: 4.5
|
Price: $4,990,000
Retax: $0
Maint/CC: $6,123
Tax Deduct: 44%
Finance Allowed: 75%
|
Attended Lobby: Yes
Flip Tax: None.
|
Sect: Upper West Side
Views: CITY
Condition: Mint
|
|
|
|
|
|
|
12.
|
|
212 West 72nd Street - 11J (Click address for more details)
|
Listing #: 22072986
|
Type: CONDO
Rooms: 5
Beds: 3
Baths: 3
Approx Sq Ft: 1,899
|
Price: $4,900,000
Retax: $3,805
Maint/CC: $2,629
Tax Deduct: 0%
Finance Allowed: 90%
|
Attended Lobby: Yes
Health Club: Fitness Room
Flip Tax: None
|
Sect: Upper West Side
Condition: New
|
|
|
|
|
|
|
13.
|
|
60 Riverside Boulevard - 3201 (Click address for more details)
|
Listing #: 409158
|
Type: CONDO
Rooms: 7
Beds: 4
Baths: 4
Approx Sq Ft: 2,255
|
Price: $4,795,000
Retax: $3,337
Maint/CC: $2,198
Tax Deduct: 0%
Finance Allowed: 90%
|
Attended Lobby: Yes
Outdoor: Balcony
Garage: Yes
Health Club: Yes
|
Sect: Upper West Side
Views: River:Yes
Condition: Excellent
|
|
|
|
|
|
|
14.
|
|
145 Central Park West - 12A (Click address for more details)
|
Listing #: 22035673
|
Type: COOP
Rooms: 6
Beds: 3
Baths: 3
|
Price: $4,795,000
Retax: $0
Maint/CC: $6,146
Tax Deduct: 48%
Finance Allowed: 50%
|
Attended Lobby: Yes
Outdoor: Terrace
Health Club: Fitness Room
Flip Tax: 3.5%: Payable By Buyer.
|
Sect: Upper West Side
Views: River:No
|
|
|
|
|
|
|
15.
|
|
1050 Fifth Avenue - 2C (Click address for more details)
|
Listing #: 25093
|
Type: COOP
Rooms: 9
Beds: 5
Baths: 4
|
Price: $4,500,000
Retax: $0
Maint/CC: $6,652
Tax Deduct: 37%
Finance Allowed: 50%
|
Attended Lobby: Yes
Outdoor: Terrace
Garage: Yes
Health Club: Fitness Room
Flip Tax: None.
|
Sect: Upper East Side
Views: CITY STREET
Condition: MINT
|
|
|
|
|
|
|
16.
|
|
440 West End Avenue - 14CD (Click address for more details)
|
Listing #: 21684589
|
Type: COOP
Rooms: 9
Beds: 4
Baths: 3
|
Price: $4,495,000
Retax: $0
Maint/CC: $5,629
Tax Deduct: 40%
Finance Allowed: 75%
|
Attended Lobby: Yes
Flip Tax: 5%: Payable By Seller.
|
Sect: Upper West Side
Views: C,
Condition: Mint
|
|
|
|
|
|
|
17.
|
|
161 West 61st Street - 29FG (Click address for more details)
|
Listing #: 337127
|
Type: CONDO
Rooms: 8
Beds: 4
Baths: 4
Approx Sq Ft: 2,250
|
Price: $4,250,000
Retax: $3,125
Maint/CC: $3,446
Tax Deduct: 0%
Finance Allowed: 90%
|
Attended Lobby: Yes
Outdoor: Yes
Garage: Yes
Health Club: Yes
Flip Tax: None.
|
Sect: Upper West Side
Views: PARK RIVER CITY Rooftops wit
Condition: MINT
|
|
|
|
|
|
|
18.
|
|
30 Riverside Boulevard - 34C (Click address for more details)
|
Listing #: 21702085
|
Type: CONDO
Rooms: 3
Beds: 2
Baths: 2.5
Approx Sq Ft: 1,569
|
Price: $4,200,000
Retax: $116
Maint/CC: $2,185
Tax Deduct: 0%
Finance Allowed: 90%
|
Attended Lobby: Yes
Garage: Yes
Health Club: Yes
|
Sect: Upper West Side
Views: S,R,P,SP,
Condition: New
|
|
|
|
|
|
|
19.
|
|
25 West 28th Street - PH42B (Click address for more details)
|
Listing #: 21678575
|
Type: CONDO
Rooms: 3
Beds: 1
Baths: 1.5
Approx Sq Ft: 911
|
Price: $4,000,000
Retax: $1,108
Maint/CC: $2,402
Tax Deduct: 0%
Finance Allowed: 90%
|
Attended Lobby: Yes
Health Club: Yes
Flip Tax: N/A
|
Sect: Middle East Side
Views: S,R,
Condition: Mint
|
|
|
|
|
|
|
20.
|
|
230 West 56th Street - 58C (Click address for more details)
|
Listing #: 152985
|
Type: CONDO
Rooms: 6
Beds: 3
Baths: 3
Approx Sq Ft: 2,002
|
Price: $4,000,000
Retax: $3,333
Maint/CC: $3,262
Tax Deduct: 0%
Finance Allowed: 90%
|
Attended Lobby: Yes
Garage: Yes
Health Club: Fitness Room
Flip Tax: 6 months common charges.
|
Sect: Middle West Side
Views: S,C,R,
|
|
|
|
|
|
All information regarding a property for sale, rental or financing is from sources deemed reliable but is subject to errors, omissions, changes in price, prior sale or withdrawal without notice. No representation is made as to the accuracy of any description. All measurements and square footages are approximate and all information should be confirmed by customer.
Powered by 





