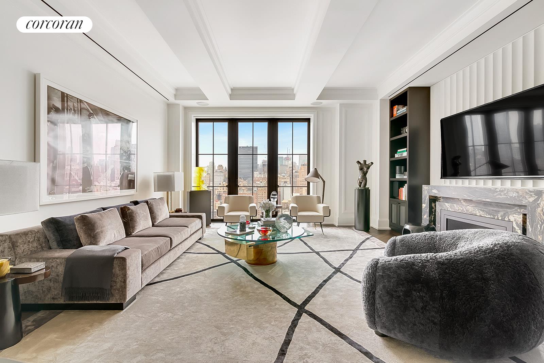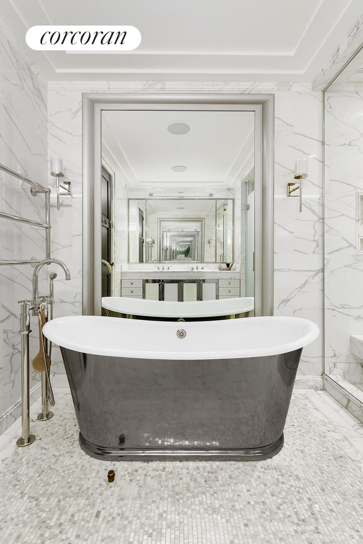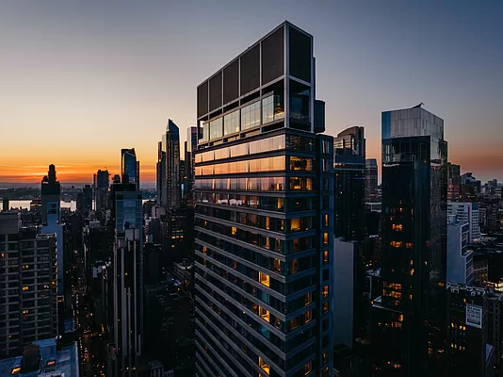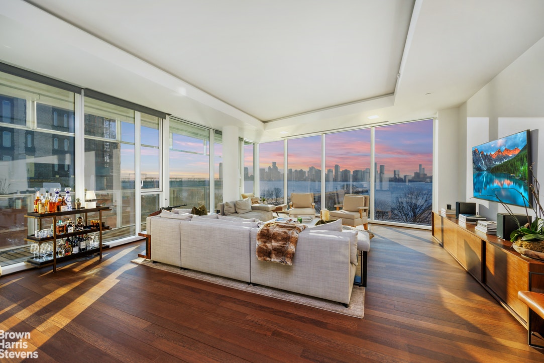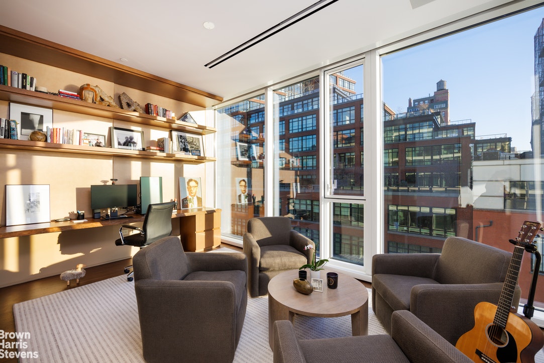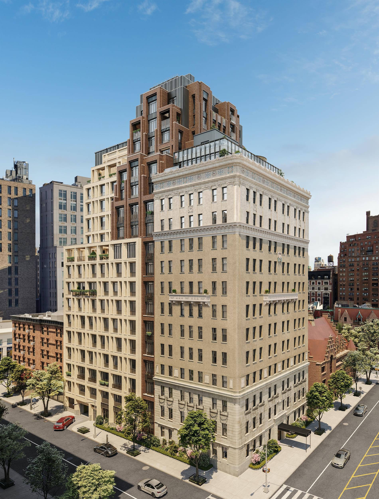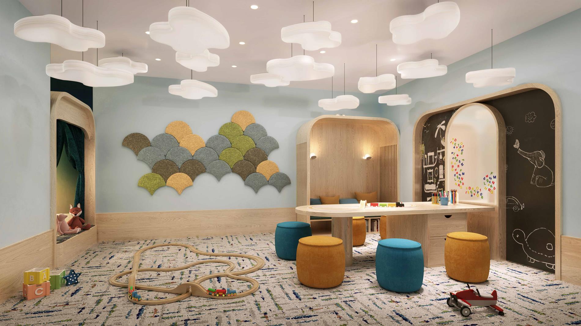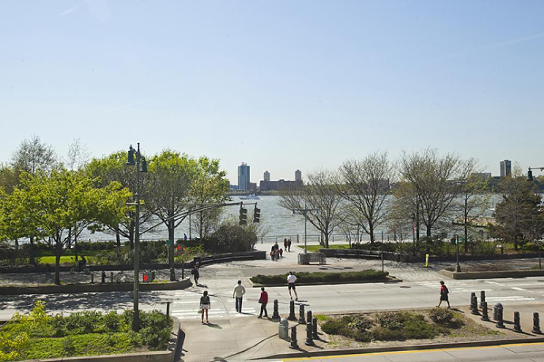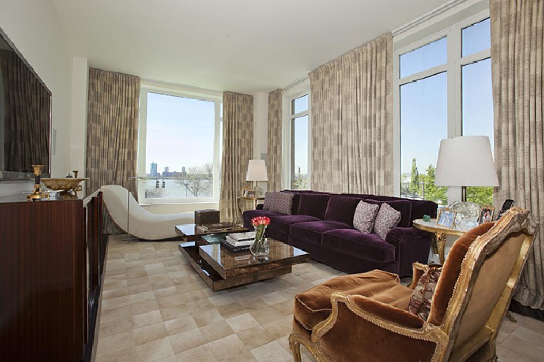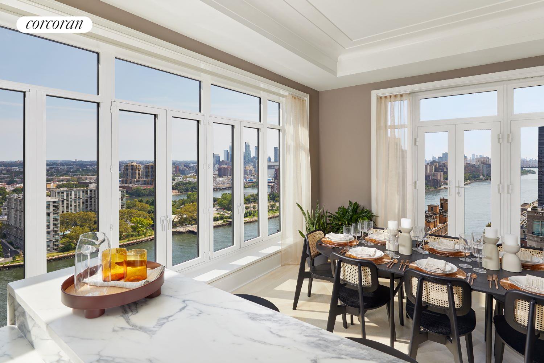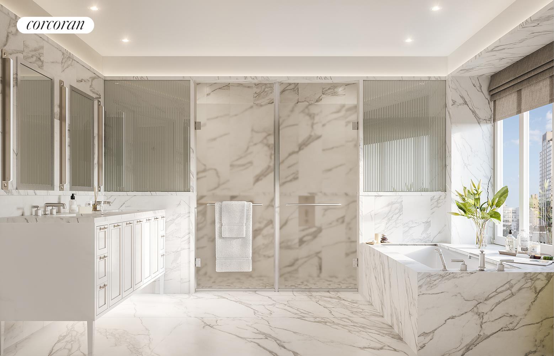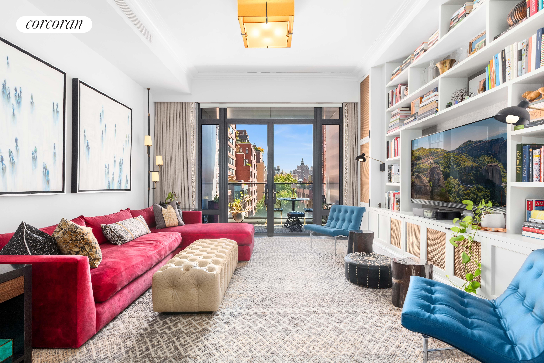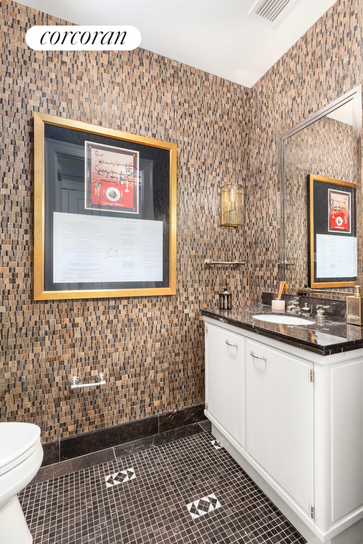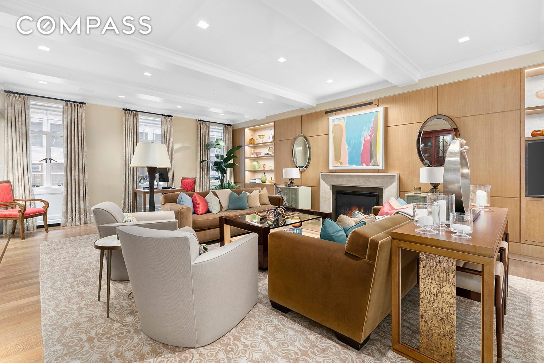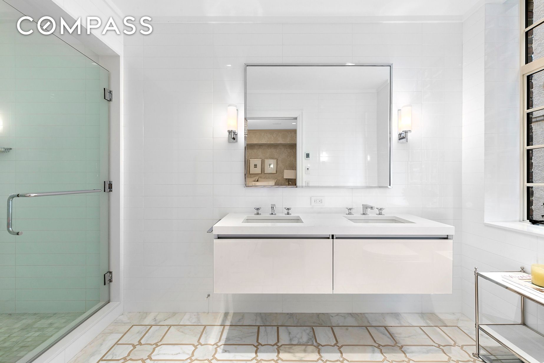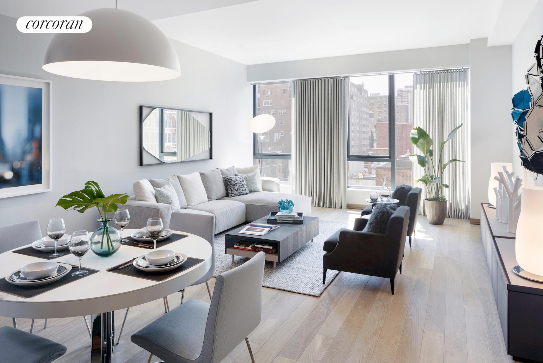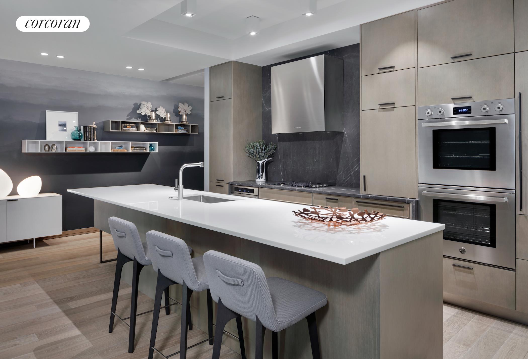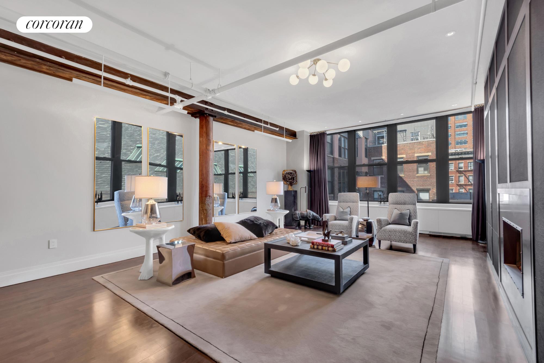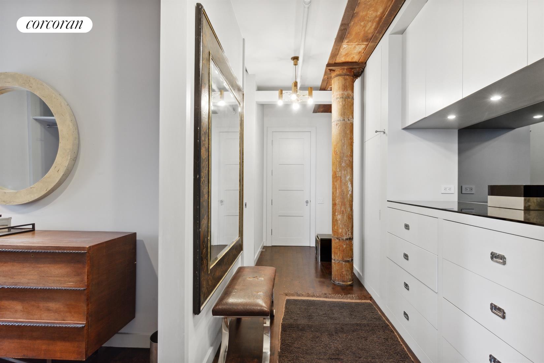|
Sales Report Created: Sunday, October 23, 2022 - Listings Shown: 25
|
Page Still Loading... Please Wait


|
1.
|
|
150 East 78th Street - PH11B (Click address for more details)
|
Listing #: 20620433
|
Type: CONDO
Rooms: 8
Beds: 5
Baths: 5
Approx Sq Ft: 3,816
|
Price: $16,950,000
Retax: $4,182
Maint/CC: $6,333
Tax Deduct: 0%
Finance Allowed: 0%
|
Attended Lobby: Yes
Outdoor: Terrace
Health Club: Fitness Room
|
Sect: Upper East Side
Views: River:No
Condition: Excellent
|
|
|
|
|
|
|
2.
|
|
400 West 12th Street - 14C (Click address for more details)
|
Listing #: 254256
|
Type: CONDO
Rooms: 9
Beds: 5
Baths: 4.5
Approx Sq Ft: 3,234
|
Price: $16,000,000
Retax: $5,871
Maint/CC: $5,546
Tax Deduct: 0%
Finance Allowed: 90%
|
Attended Lobby: Yes
Garage: Yes
Health Club: Yes
|
Nghbd: West Village
Views: River:No
Condition: New
|
|
|
|
|
|
|
3.
|
|
1228 Madison Avenue - 12FLR (Click address for more details)
|
Listing #: 22074002
|
Type: COOP
Rooms: 7
Beds: 4
Baths: 4.5
Approx Sq Ft: 3,476
|
Price: $9,850,000
Retax: $0
Maint/CC: $14,814
Tax Deduct: 0%
Finance Allowed: 90%
|
Attended Lobby: Yes
Health Club: Fitness Room
Flip Tax: None
|
Sect: Upper East Side
Views: River:No
Condition: Excellent
|
|
|
|
|
|
|
4.
|
|
212 West 18th Street - 16D (Click address for more details)
|
Listing #: 436662
|
Type: CONDO
Rooms: 4
Beds: 2
Baths: 2.5
Approx Sq Ft: 2,168
|
Price: $9,350,000
Retax: $2,889
Maint/CC: $2,866
Tax Deduct: 0%
Finance Allowed: 90%
|
Attended Lobby: Yes
Health Club: Yes
|
Nghbd: Chelsea
Views: S,C,R,
|
|
|
|
|
|
|
5.
|
|
138 West 17th Street - PENTHOUSE (Click address for more details)
|
Listing #: 21877700
|
Type: COOP
Rooms: 8
Beds: 4
Baths: 3
Approx Sq Ft: 3,200
|
Price: $8,995,000
Retax: $0
Maint/CC: $3,800
Tax Deduct: 0%
Finance Allowed: 80%
|
Attended Lobby: No
Flip Tax: 1.5%
|
Nghbd: Chelsea
Views: River:No
Condition: Fair
|
|
|
|
|
|
|
6.
|
|
25 West 28th Street - PH43A (Click address for more details)
|
Listing #: 22073702
|
Type: CONDO
Rooms: 4
Beds: 2
Baths: 2
Approx Sq Ft: 1,750
|
Price: $8,800,000
Retax: $2,128
Maint/CC: $4,615
Tax Deduct: 0%
Finance Allowed: 90%
|
Attended Lobby: Yes
Health Club: Yes
Flip Tax: N/A
|
Sect: Middle East Side
|
|
|
|
|
|
|
7.
|
|
165 Charles Street - 11 (Click address for more details)
|
Listing #: 167894
|
Type: CONDO
Rooms: 6
Beds: 3
Baths: 3
Approx Sq Ft: 2,541
|
Price: $7,998,000
Retax: $3,716
Maint/CC: $5,985
Tax Deduct: 0%
Finance Allowed: 90%
|
Attended Lobby: Yes
Outdoor: Terrace
Health Club: Fitness Room
|
Nghbd: West Village
Views: RIVER CITY
Condition: Excellent
|
|
|
|
|
|
|
8.
|
|
11 Beach Street - 7A (Click address for more details)
|
Listing #: 535123
|
Type: CONDO
Rooms: 8
Beds: 5
Baths: 4.5
Approx Sq Ft: 3,844
|
Price: $7,995,000
Retax: $5,428
Maint/CC: $4,307
Tax Deduct: 0%
Finance Allowed: 90%
|
Attended Lobby: Yes
Health Club: Fitness Room
|
Nghbd: Tribeca
Views: PARK CITY
Condition: Excellent
|
|
|
|
|
|
|
9.
|
|
378 West End Avenue - 12B (Click address for more details)
|
Listing #: 22073648
|
Type: CONDO
Rooms: 5
Beds: 3
Baths: 3.5
Approx Sq Ft: 2,489
|
Price: $7,150,000
Retax: $3,424
Maint/CC: $2,913
Tax Deduct: 0%
Finance Allowed: 90%
|
Attended Lobby: Yes
Garage: Yes
Health Club: Yes
|
Sect: Upper West Side
Views: River:No
Condition: Excellent
|
|
|
|
|
|
|
10.
|
|
255 East 74th Street - 25A (Click address for more details)
|
Listing #: 255109
|
Type: CONDO
Rooms: 7
Beds: 5
Baths: 4.5
Approx Sq Ft: 3,493
|
Price: $6,950,000
Retax: $6,507
Maint/CC: $4,628
Tax Deduct: 0%
Finance Allowed: 90%
|
Attended Lobby: Yes
Health Club: Yes
|
Sect: Upper East Side
Views: River:No
Condition: Excellent
|
|
|
|
|
|
|
11.
|
|
56 Leonard Street - 20BWEST (Click address for more details)
|
Listing #: 450224
|
Type: CONDO
Rooms: 5
Beds: 3
Baths: 3.5
Approx Sq Ft: 2,252
|
Price: $6,650,000
Retax: $2,632
Maint/CC: $3,142
Tax Deduct: 0%
Finance Allowed: 90%
|
Attended Lobby: Yes
Outdoor: Terrace
Garage: Yes
Health Club: Fitness Room
|
Nghbd: Tribeca
Views: River:Yes
Condition: Excellent
|
|
|
|
|
|
|
12.
|
|
390 West End Avenue - 2A (Click address for more details)
|
Listing #: 286973
|
Type: CONDO
Rooms: 10
Beds: 5
Baths: 6
Approx Sq Ft: 4,252
|
Price: $6,499,999
Retax: $4,863
Maint/CC: $6,381
Tax Deduct: 0%
Finance Allowed: 90%
|
Attended Lobby: Yes
Garage: Yes
Health Club: Fitness Room
|
Sect: Upper West Side
Views: R,
Condition: Excellent
|
|
|
|
|
|
|
13.
|
|
14 East 90th Street - 6A (Click address for more details)
|
Listing #: 4964
|
Type: COOP
Rooms: 9
Beds: 4
Baths: 3.5
Approx Sq Ft: 3,200
|
Price: $6,400,000
Retax: $0
Maint/CC: $5,874
Tax Deduct: 38%
Finance Allowed: 50%
|
Attended Lobby: Yes
Fire Place: 1
Health Club: Yes
Flip Tax: 2%.
|
Sect: Upper East Side
Views: P,
Condition: Mint
|
|
|
|
|
|
|
14.
|
|
400 West 12th Street - 3J (Click address for more details)
|
Listing #: 253155
|
Type: CONDO
Rooms: 6
Beds: 3
Baths: 3.5
Approx Sq Ft: 1,929
|
Price: $5,995,000
Retax: $3,481
Maint/CC: $3,269
Tax Deduct: 0%
Finance Allowed: 90%
|
Attended Lobby: Yes
Garage: Yes
Health Club: Yes
|
Nghbd: West Village
Views: R,
Condition: Mint
|
|
|
|
|
|
|
15.
|
|
59 West 12th Street - 10BC (Click address for more details)
|
Listing #: 207194
|
Type: CONDO
Rooms: 6
Beds: 3
Baths: 3
|
Price: $5,990,000
Retax: $2,236
Maint/CC: $2,140
Tax Deduct: 0%
Finance Allowed: 90%
|
Attended Lobby: Yes
Fire Place: 1
Flip Tax: 0
|
Nghbd: Central Village
Views: River:No
Condition: New
|
|
|
|
|
|
|
16.
|
|
40 East End Avenue - 12A (Click address for more details)
|
Listing #: 20850094
|
Type: CONDO
Rooms: 5
Beds: 3
Baths: 3.5
Approx Sq Ft: 2,229
|
Price: $5,800,990
Retax: $3,174
Maint/CC: $2,682
Tax Deduct: 0%
Finance Allowed: 90%
|
Attended Lobby: Yes
Outdoor: Balcony
Health Club: Fitness Room
|
Sect: Upper East Side
Views: R,
Condition: New
|
|
|
|
|
|
|
17.
|
|
155 West 11th Street - 5B (Click address for more details)
|
Listing #: 477383
|
Type: CONDO
Rooms: 4
Beds: 2
Baths: 2.5
Approx Sq Ft: 1,670
|
Price: $5,500,000
Retax: $3,693
Maint/CC: $2,969
Tax Deduct: 0%
Finance Allowed: 75%
|
Attended Lobby: Yes
Outdoor: Balcony
Garage: Yes
Health Club: Yes
|
Nghbd: Central Village
Views: C,G,
Condition: Mint
|
|
|
|
|
|
|
18.
|
|
540 Sixth Avenue - 8B (Click address for more details)
|
Listing #: 22030236
|
Type: CONDO
Rooms: 6
Beds: 3
Baths: 3
Approx Sq Ft: 1,958
|
Price: $5,495,000
Retax: $2,589
Maint/CC: $2,524
Tax Deduct: 0%
Finance Allowed: 90%
|
Attended Lobby: No
|
Nghbd: Flatiron
Condition: New
|
|
|
|
|
|
|
19.
|
|
1100 Park Avenue - 6C (Click address for more details)
|
Listing #: 69945
|
Type: COOP
Rooms: 6
Beds: 3
Baths: 3
Approx Sq Ft: 2,650
|
Price: $5,100,000
Retax: $0
Maint/CC: $5,548
Tax Deduct: 29%
Finance Allowed: 50%
|
Attended Lobby: Yes
Fire Place: 1
Health Club: Fitness Room
Flip Tax: 2%: Payable By Buyer.
|
Sect: Upper East Side
Views: River:No
Condition: Excellent
|
|
|
|
|
|
|
20.
|
|
50 United Nations Plaza - 33A (Click address for more details)
|
Listing #: 472586
|
Type: CONDO
Rooms: 9
Beds: 3
Baths: 3
Approx Sq Ft: 2,609
|
Price: $4,995,000
Retax: $5,854
Maint/CC: $4,971
Tax Deduct: 0%
Finance Allowed: 90%
|
Attended Lobby: Yes
Garage: Yes
Health Club: Yes
|
Sect: Middle East Side
Views: S,C,R,P,
Condition: Mint
|
|
|
|
|
|
|
21.
|
|
242 East 19th Street - 5C (Click address for more details)
|
Listing #: 18487537
|
Type: COOP
Rooms: 8
Beds: 4
Baths: 3.5
Approx Sq Ft: 3,200
|
Price: $4,800,000
Retax: $0
Maint/CC: $6,188
Tax Deduct: 45%
Finance Allowed: 75%
|
Attended Lobby: Yes
Fire Place: 1
Flip Tax: 1.5% of PP
|
Nghbd: Gramercy Park
Views: River:No
Condition: Excellent
|
|
|
|
|
|
|
22.
|
|
15 West 63rd Street - 17A (Click address for more details)
|
Listing #: 21702915
|
Type: CONDO
Rooms: 6
Beds: 3
Baths: 3
Approx Sq Ft: 2,100
|
Price: $4,488,000
Retax: $2,692
Maint/CC: $3,320
Tax Deduct: 0%
Finance Allowed: 90%
|
Attended Lobby: Yes
Health Club: Yes
|
Sect: Upper West Side
Views: River:No
Condition: Excellent
|
|
|
|
|
|
|
23.
|
|
90 Lexington Avenue - 10C (Click address for more details)
|
Listing #: 18738819
|
Type: CONDO
Rooms: 5
Beds: 3
Baths: 4
Approx Sq Ft: 2,025
|
Price: $4,300,000
Retax: $4,227
Maint/CC: $2,505
Tax Deduct: 0%
Finance Allowed: 80%
|
Attended Lobby: Yes
Health Club: Yes
|
Nghbd: Gramercy Park
Views: C,
Condition: New
|
|
|
|
|
|
|
24.
|
|
101 Warren Street - 2450 (Click address for more details)
|
Listing #: 266525
|
Type: CONDO
Rooms: 4
Beds: 2
Baths: 3
Approx Sq Ft: 1,929
|
Price: $4,250,000
Retax: $3,489
Maint/CC: $2,905
Tax Deduct: 0%
Finance Allowed: 90%
|
Attended Lobby: Yes
Garage: Yes
Health Club: Yes
|
Nghbd: Tribeca
Views: River:No
Condition: NEW
|
|
|
|
|
|
|
25.
|
|
345 West 13th Street - 5B (Click address for more details)
|
Listing #: 102019
|
Type: CONDO
Rooms: 5
Beds: 2
Baths: 2
Approx Sq Ft: 2,090
|
Price: $4,250,000
Retax: $2,560
Maint/CC: $2,128
Tax Deduct: 0%
Finance Allowed: 90%
|
Attended Lobby: Yes
Flip Tax: None.
|
Nghbd: West Village
Views: P,G,GP,
Condition: Mint
|
|
|
|
|
|
All information regarding a property for sale, rental or financing is from sources deemed reliable but is subject to errors, omissions, changes in price, prior sale or withdrawal without notice. No representation is made as to the accuracy of any description. All measurements and square footages are approximate and all information should be confirmed by customer.
Powered by 











