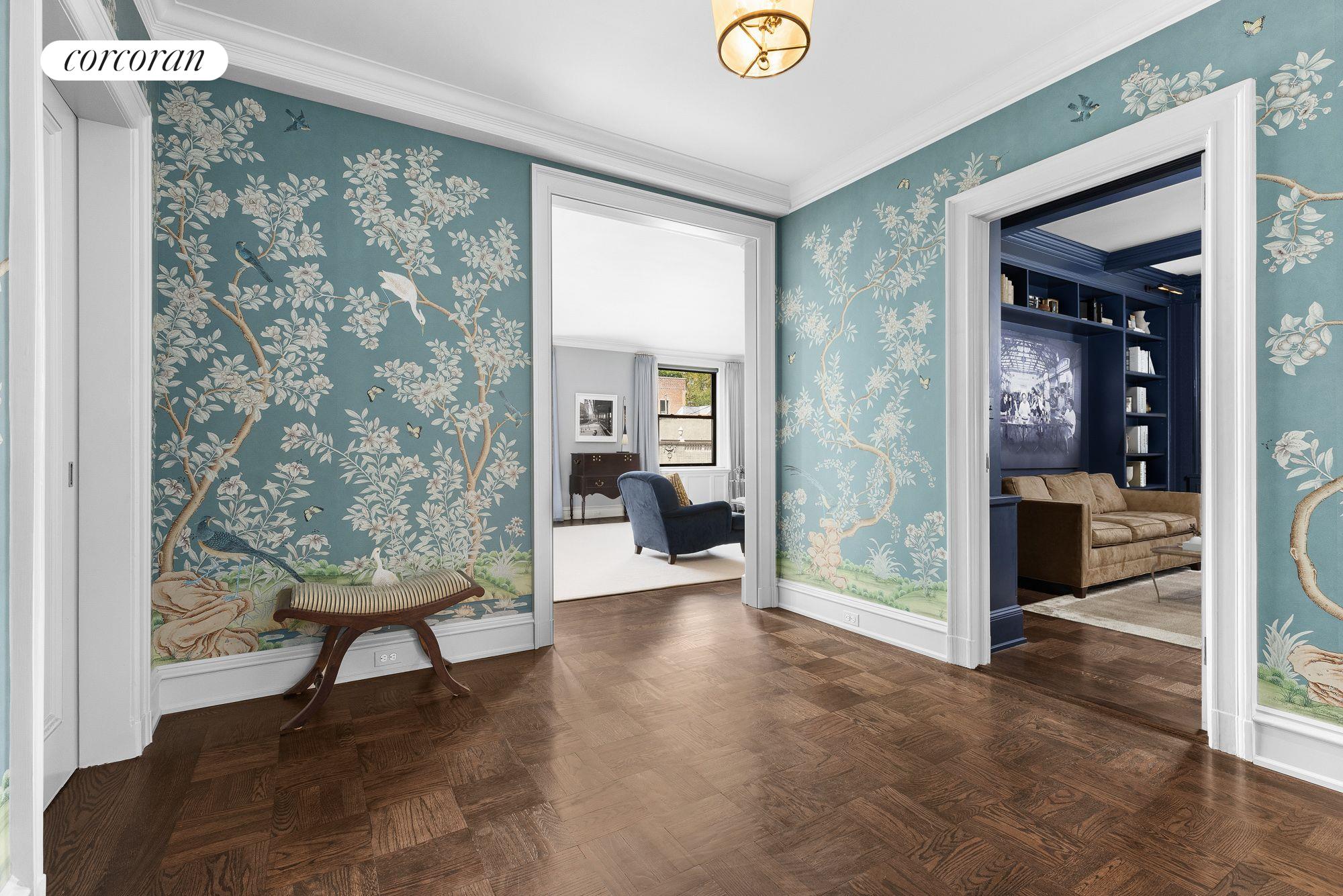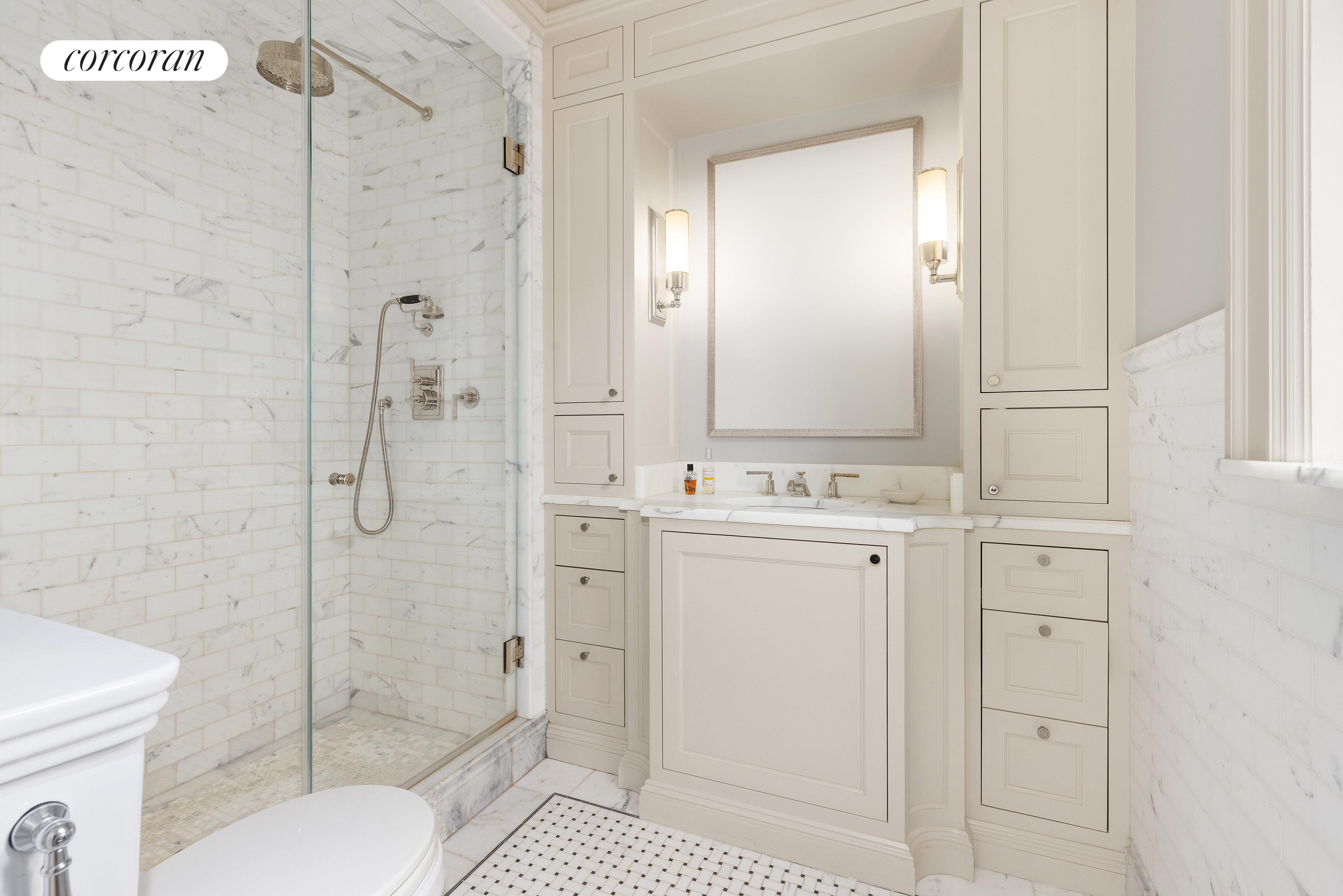|
Sales Report Created: Monday, October 24, 2022 - Listings Shown: 3
|
Page Still Loading... Please Wait


|
1.
|
|
149 East 73rd Street - 3B (Click address for more details)
|
Listing #: 19855
|
Type: COOP
Rooms: 8
Beds: 4
Baths: 3
|
Price: $4,250,000
Retax: $0
Maint/CC: $6,598
Tax Deduct: 40%
Finance Allowed: 50%
|
Attended Lobby: Yes
Fire Place: 1
Flip Tax: 2%: Payable By Buyer.
|
Sect: Upper East Side
Views: C,G,
Condition: Mint
|
|
|
|
|
|
|
2.
|
|
212 West 93rd Street - 5B (Click address for more details)
|
Listing #: 21294523
|
Type: CONDO
Rooms: 6
Beds: 4
Baths: 3
Approx Sq Ft: 2,048
|
Price: $4,250,000
Retax: $3,027
Maint/CC: $3,297
Tax Deduct: 0%
Finance Allowed: 90%
|
Attended Lobby: Yes
Outdoor: Terrace
Health Club: Fitness Room
Flip Tax: ASK EXCL BROKER
|
Sect: Upper West Side
Views: River:No
Condition: New
|
|
|
|
|
|
|
3.
|
|
42 White Street - 1 (Click address for more details)
|
Listing #: 22035765
|
Type: CONDO
Rooms: 5
Beds: 3
Baths: 1
Approx Sq Ft: 3,906
|
Price: $4,000,000
Retax: $1,849
Maint/CC: $924
Tax Deduct: 0%
Finance Allowed: 90%
|
Attended Lobby: No
|
Nghbd: Tribeca
Views: River:No
Condition: Excellent
|
|
|
|
|
|
All information regarding a property for sale, rental or financing is from sources deemed reliable but is subject to errors, omissions, changes in price, prior sale or withdrawal without notice. No representation is made as to the accuracy of any description. All measurements and square footages are approximate and all information should be confirmed by customer.
Powered by 













