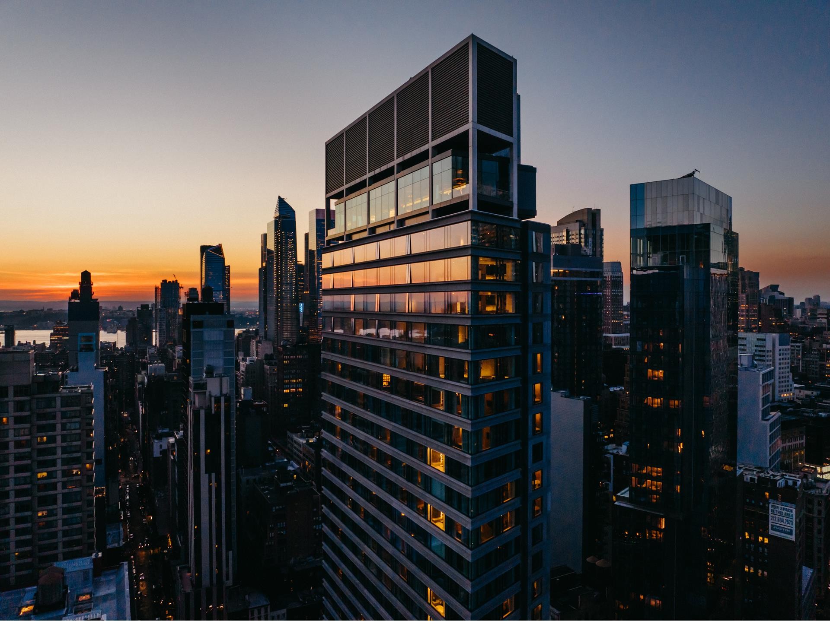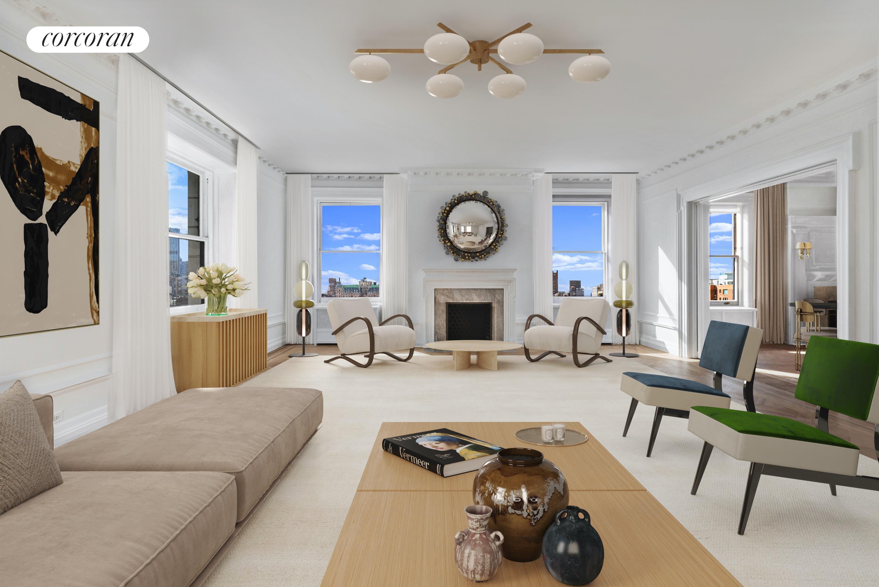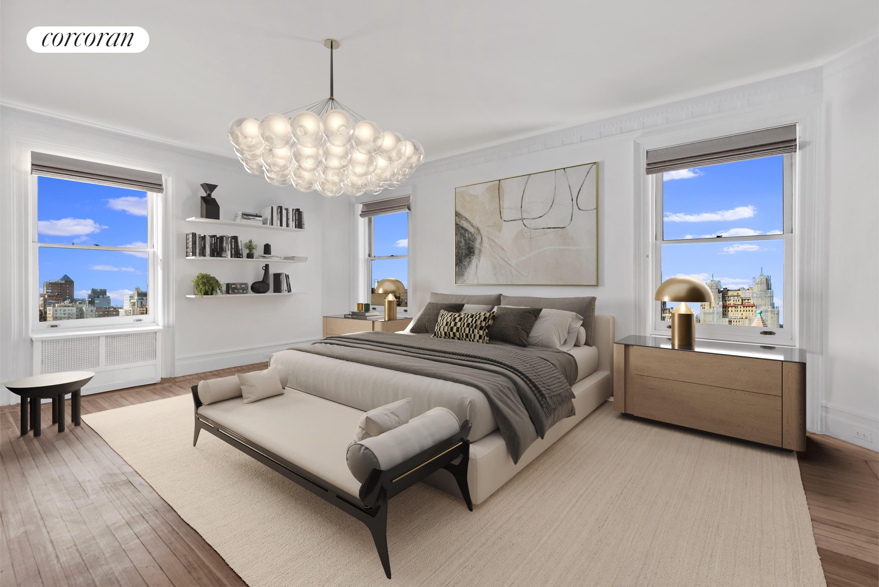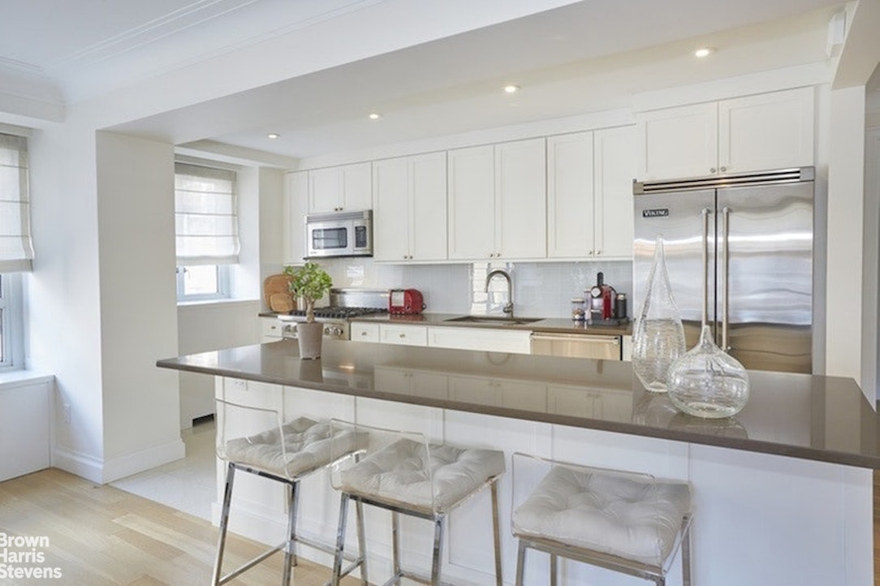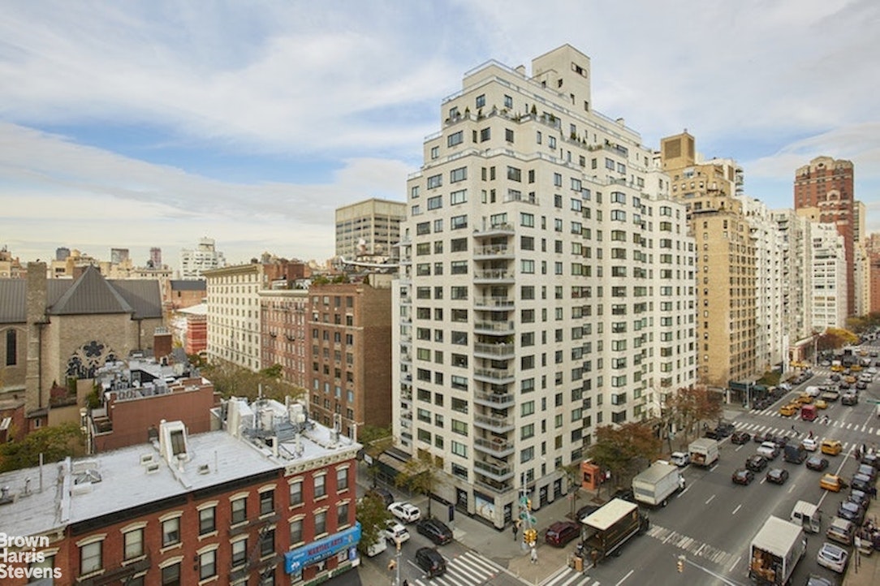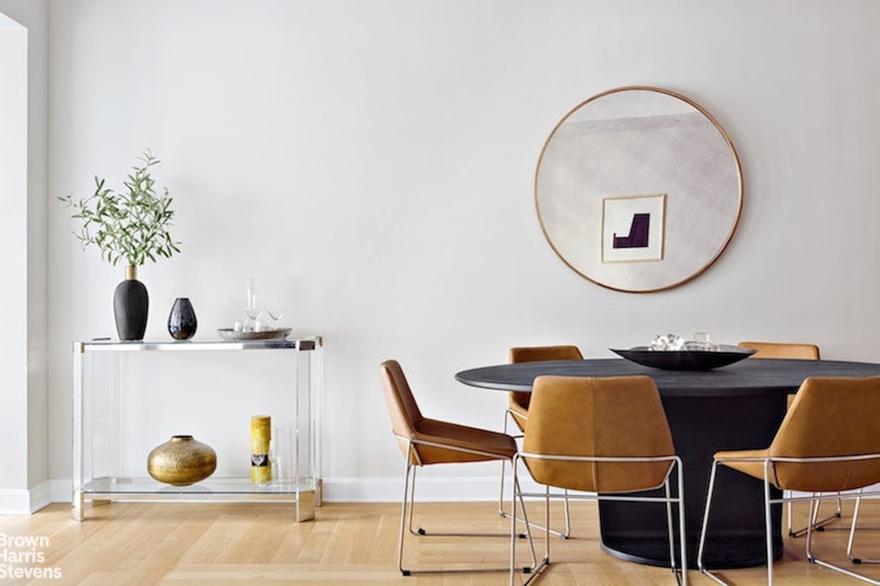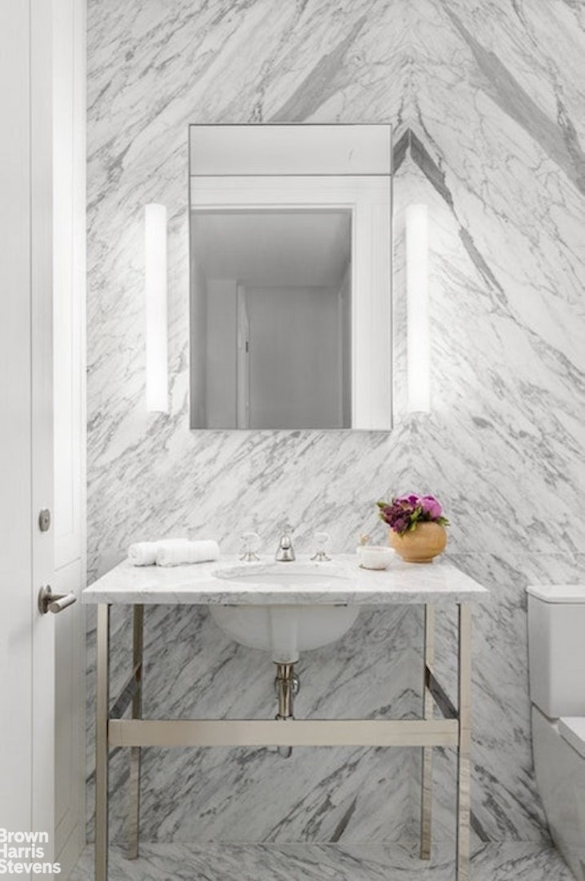|
Sales Report Created: Sunday, November 6, 2022 - Listings Shown: 12
|
Page Still Loading... Please Wait


|
1.
|
|
215 East 19th Street - 17B (Click address for more details)
|
Listing #: 629647
|
Type: CONDO
Rooms: 7
Beds: 4
Baths: 5.5
Approx Sq Ft: 4,731
|
Price: $15,300,000
Retax: $8,343
Maint/CC: $3,461
Tax Deduct: 0%
Finance Allowed: 90%
|
Attended Lobby: Yes
Garage: Yes
Health Club: Fitness Room
|
Nghbd: Gramercy Park
Views: S,C,F,
Condition: Mint
|
|
|
|
|
|
|
2.
|
|
96 Grand Street - PH (Click address for more details)
|
Listing #: 20849089
|
Type: COOP
Rooms: 6
Beds: 4
Baths: 4
Approx Sq Ft: 3,750
|
Price: $8,495,000
Retax: $0
Maint/CC: $4,879
Tax Deduct: 0%
Finance Allowed: 0%
|
Attended Lobby: Yes
Outdoor: Roof Garden
|
Nghbd: Soho
Views: S,C,F,
Condition: Excellent
|
|
|
|
|
|
|
3.
|
|
25 West 28th Street - PH41D (Click address for more details)
|
Listing #: 21678574
|
Type: CONDO
Rooms: 4
Beds: 2
Baths: 2.5
Approx Sq Ft: 1,848
|
Price: $6,900,000
Retax: $2,248
Maint/CC: $4,873
Tax Deduct: 0%
Finance Allowed: 90%
|
Attended Lobby: Yes
Health Club: Yes
Flip Tax: N/A
|
Sect: Middle East Side
Views: S,R,
Condition: Mint
|
|
|
|
|
|
|
4.
|
|
200 Central Park South - 32BC (Click address for more details)
|
Listing #: 21447454
|
Type: COOP
Rooms: 6
Beds: 3
Baths: 3.5
Approx Sq Ft: 2,700
|
Price: $6,100,000
Retax: $0
Maint/CC: $11,585
Tax Deduct: 51%
Finance Allowed: 75%
|
Attended Lobby: Yes
Garage: Yes
Flip Tax: Seller pays 1.5 % of the purchase price.
|
Sect: Middle West Side
Views: River:No
Condition: Excellent
|
|
|
|
|
|
|
5.
|
|
118 East 1st Street - PH (Click address for more details)
|
Listing #: 22010695
|
Type: CONDO
Rooms: 7
Beds: 3
Baths: 3
Approx Sq Ft: 3,082
|
Price: $5,855,000
Retax: $5,249
Maint/CC: $1,444
Tax Deduct: 0%
Finance Allowed: 90%
|
Attended Lobby: No
Outdoor: Balcony
|
Nghbd: East Village
Views: S,C,
Condition: New
|
|
|
|
|
|
|
6.
|
|
151 Central Park West - 12W (Click address for more details)
|
Listing #: 22036011
|
Type: COOP
Rooms: 7
Beds: 3
Baths: 3
Approx Sq Ft: 2,600
|
Price: $5,095,000
Retax: $0
Maint/CC: $8,544
Tax Deduct: 32%
Finance Allowed: 40%
|
Attended Lobby: Yes
Flip Tax: 2.0
|
Sect: Upper West Side
Views: S,C,P,F,
|
|
|
|
|
|
|
7.
|
|
50 Wooster Street - 3NR (Click address for more details)
|
Listing #: 229991
|
Type: CONDO
Rooms: 6
Beds: 3
Baths: 2.5
Approx Sq Ft: 2,614
|
Price: $4,995,000
Retax: $1,524
Maint/CC: $1,586
Tax Deduct: 0%
Finance Allowed: 90%
|
Attended Lobby: No
Outdoor: Balcony
|
Nghbd: Soho
Condition: MINT
|
|
|
|
|
|
|
8.
|
|
74 Grand Street - 3 (Click address for more details)
|
Listing #: 29120
|
Type: COOP
Rooms: 5
Beds: 2
Baths: 3
Approx Sq Ft: 1,967
|
Price: $4,500,000
Retax: $3,470
Maint/CC: $1,510
Tax Deduct: 0%
Finance Allowed: 0%
|
Attended Lobby: No
|
Nghbd: Tribeca
Views: River:No
Condition: New
|
|
|
|
|
|
|
9.
|
|
655 Park Avenue - 10C (Click address for more details)
|
Listing #: 114186
|
Type: COOP
Rooms: 8
Beds: 3
Baths: 3
Approx Sq Ft: 2,400
|
Price: $4,300,000
Retax: $0
Maint/CC: $7,604
Tax Deduct: 33%
Finance Allowed: 50%
|
Attended Lobby: Yes
Fire Place: 1
Flip Tax: 2%: Payable By Buyer.
|
Sect: Upper East Side
Views: S,C,
|
|
|
|
|
|
|
10.
|
|
515 East 89th Street - 6A (Click address for more details)
|
Listing #: 100608
|
Type: COOP
Rooms: 7
Beds: 3
Baths: 4
|
Price: $4,250,000
Retax: $0
Maint/CC: $6,706
Tax Deduct: 50%
Finance Allowed: 80%
|
Attended Lobby: Yes
Outdoor: Terrace
Flip Tax: 2%: Payable By Buyer.
|
Sect: Upper East Side
Views: River:Yes
Condition: Excellent
|
|
|
|
|
|
|
11.
|
|
200 East 66th Street - A805 (Click address for more details)
|
Listing #: 398680
|
Type: CONDO
Rooms: 6
Beds: 3
Baths: 3
Approx Sq Ft: 1,997
|
Price: $4,140,000
Retax: $2,161
Maint/CC: $2,330
Tax Deduct: 0%
Finance Allowed: 90%
|
Attended Lobby: Yes
Outdoor: Terrace
Garage: Yes
Health Club: Yes
|
Sect: Upper East Side
Views: CITY
Condition: Excellent
|
|
|
|
|
|
|
12.
|
|
1289 Lexington Avenue - 9A (Click address for more details)
|
Listing #: 22123378
|
Type: CONDO
Rooms: 5
Beds: 3
Baths: 2.5
Approx Sq Ft: 1,900
|
Price: $4,075,000
Retax: $3,015
Maint/CC: $2,889
Tax Deduct: 0%
Finance Allowed: 90%
|
Attended Lobby: No
Outdoor: Yes
Flip Tax: None
|
|
|
|
|
|
|
All information regarding a property for sale, rental or financing is from sources deemed reliable but is subject to errors, omissions, changes in price, prior sale or withdrawal without notice. No representation is made as to the accuracy of any description. All measurements and square footages are approximate and all information should be confirmed by customer.
Powered by 








