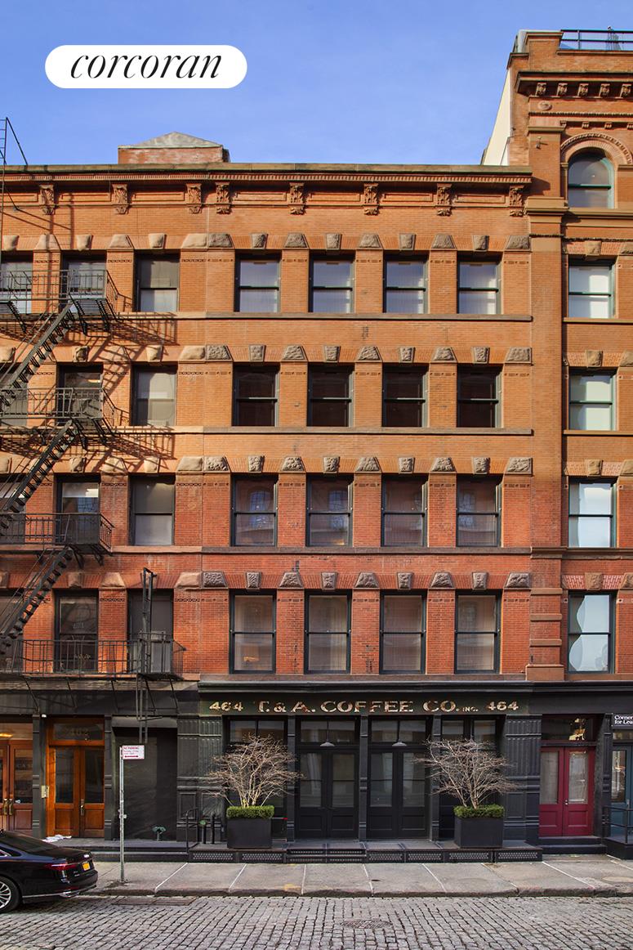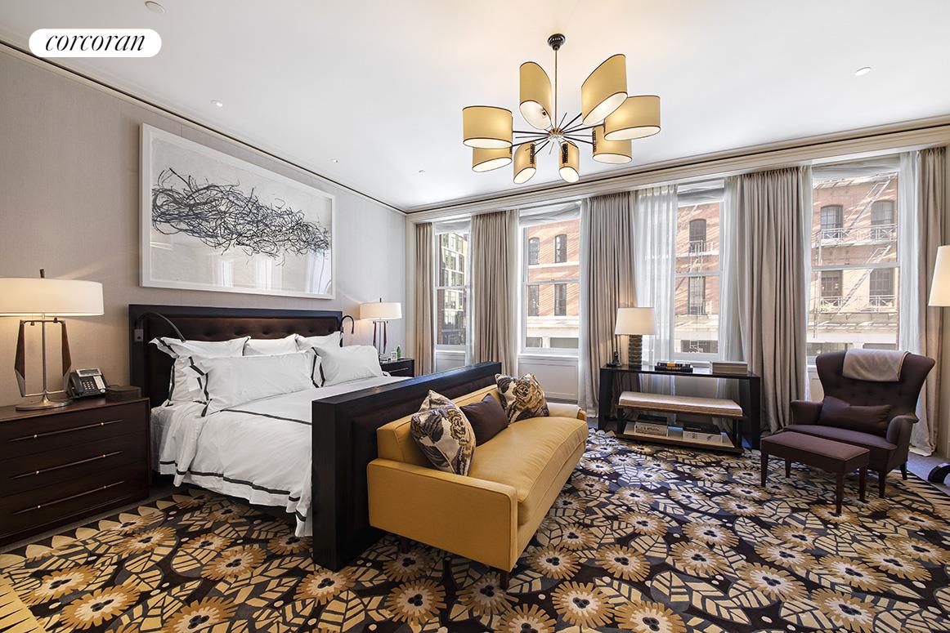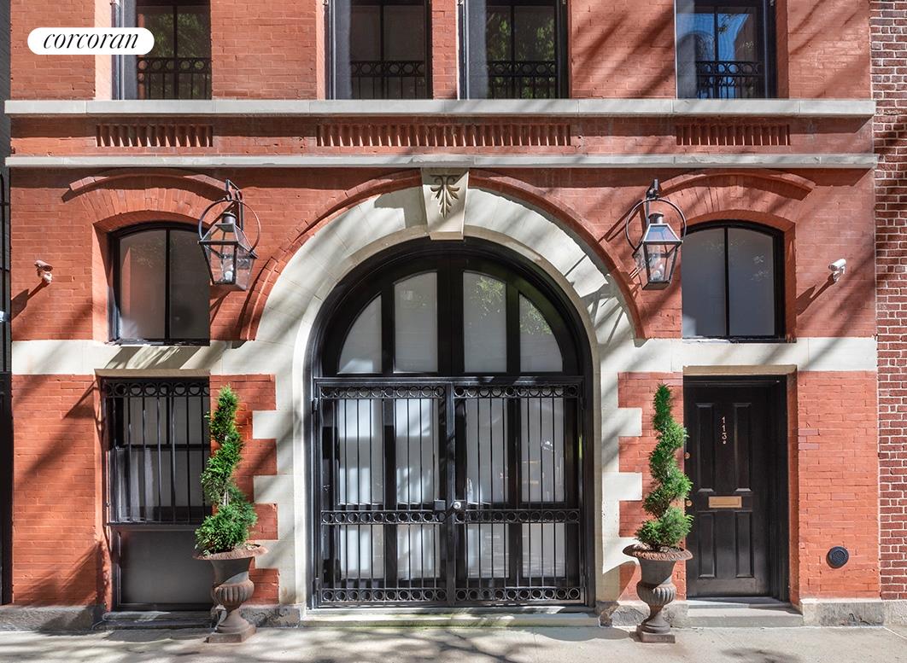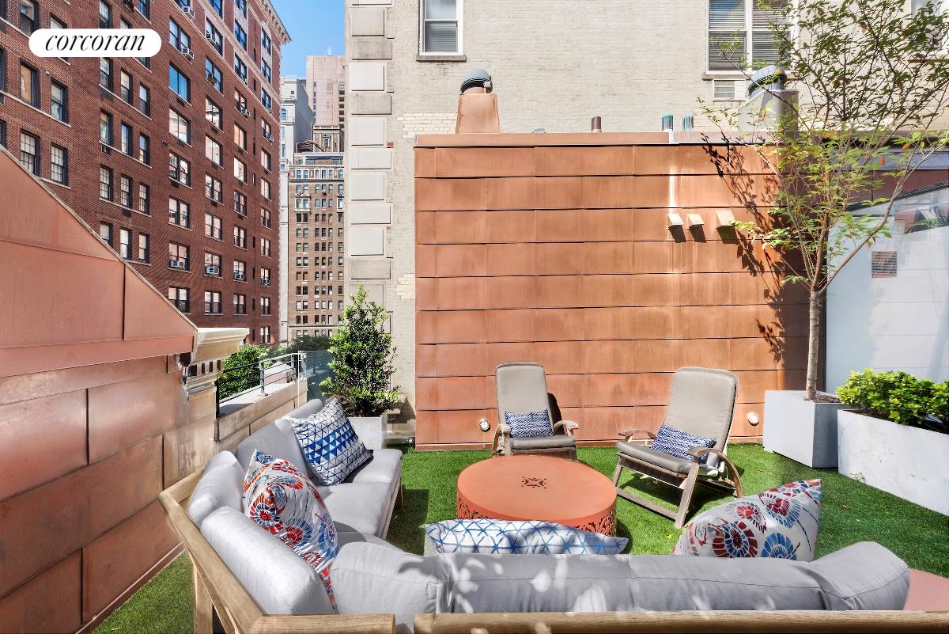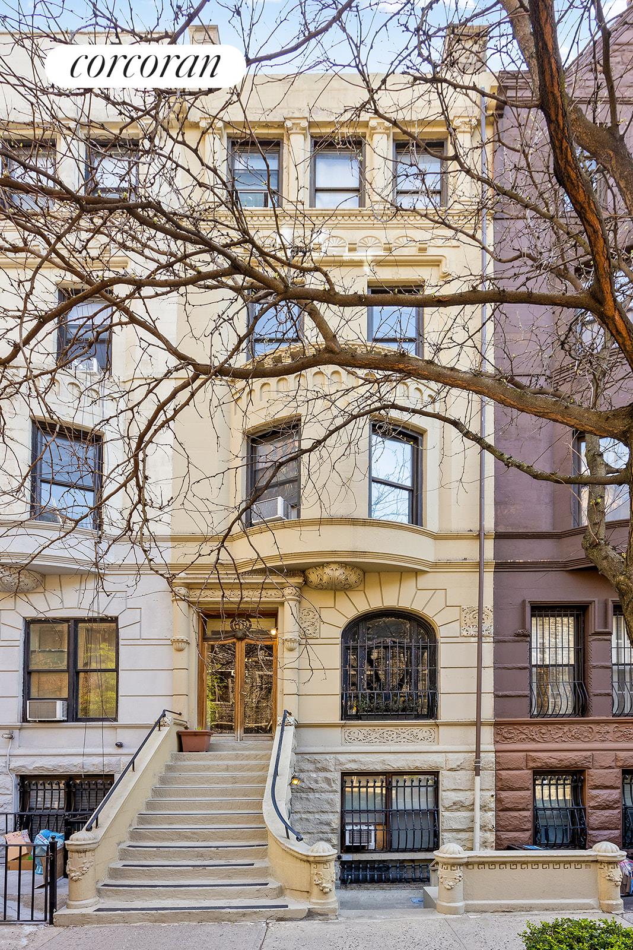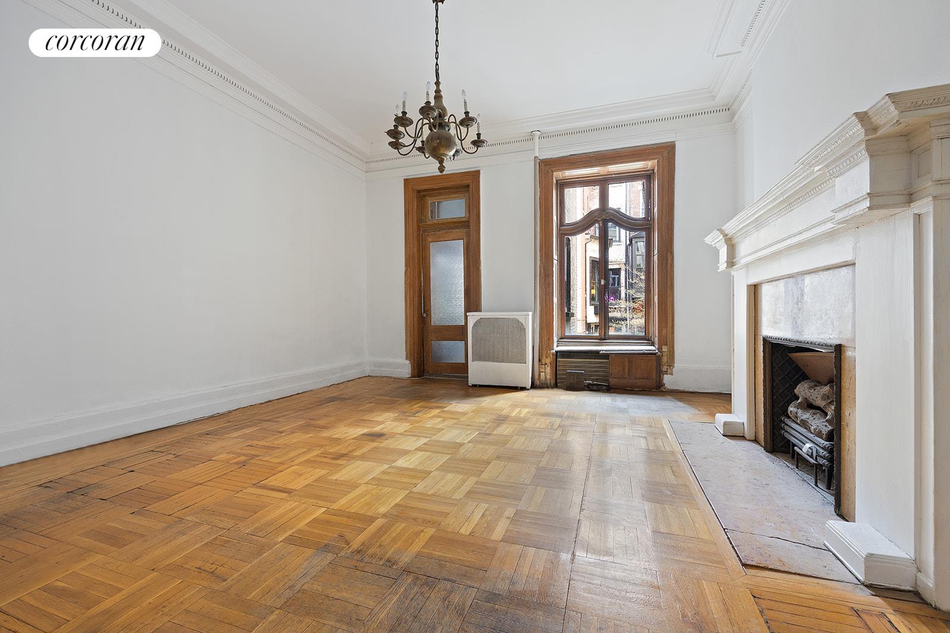|
Townhouse Report Created: Saturday, November 12, 2022 - Listings Shown: 4
|
Page Still Loading... Please Wait


|
1.
|
|
464 Greenwich Street (Click address for more details)
|
Listing #: 585545
|
Price: $29,900,000
Floors: 5
Approx Sq Ft: 9,000
|
Nghbd: Tribeca
Condition: Excellent
|
|
|
|
|
|
|
|
|
2.
|
|
113 East 90th Street (Click address for more details)
|
Listing #: 348080
|
Price: $27,000,000
Floors: 3
Approx Sq Ft: 5,250
|
Sect: Upper East Side
Condition: Mint
|
|
|
|
|
|
|
|
|
3.
|
|
120 East 78th Street (Click address for more details)
|
Listing #: 403500
|
Price: $11,500,000
Floors: 6
Approx Sq Ft: 11,000
|
Sect: Upper East Side
|
|
|
|
|
|
|
|
|
4.
|
|
41 West 68th Street (Click address for more details)
|
Listing #: 21703695
|
Price: $4,500,000
Floors: 5
Approx Sq Ft: 5,092
|
Sect: Upper West Side
Condition: Fair
|
|
|
|
|
|
|
|
All information regarding a property for sale, rental or financing is from sources deemed reliable but is subject to errors, omissions, changes in price, prior sale or withdrawal without notice. No representation is made as to the accuracy of any description. All measurements and square footages are approximate and all information should be confirmed by customer.
Powered by 





