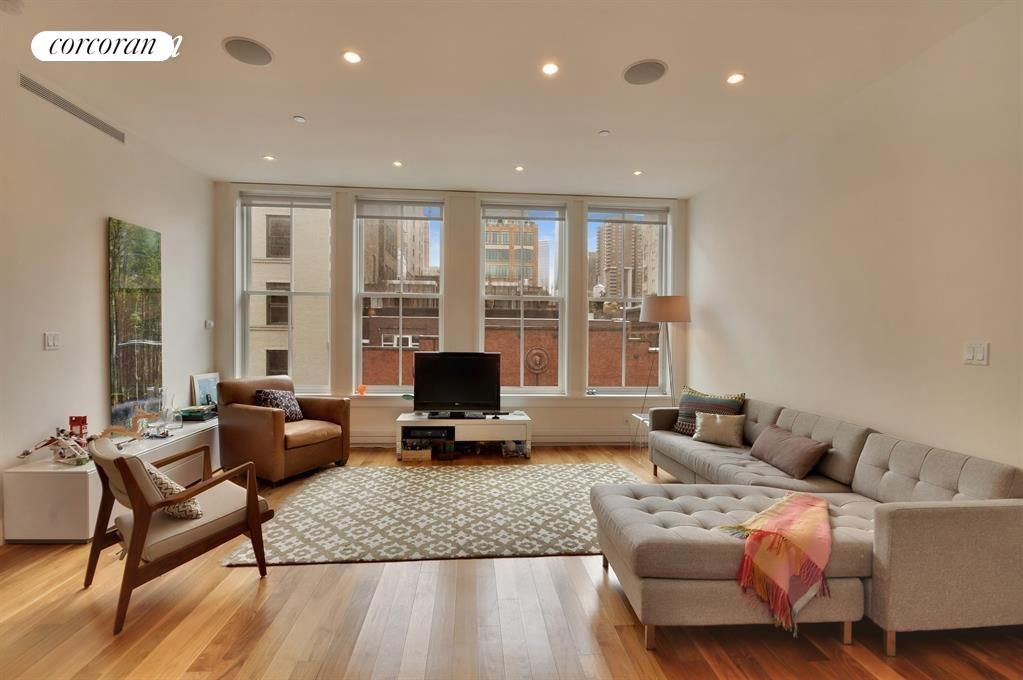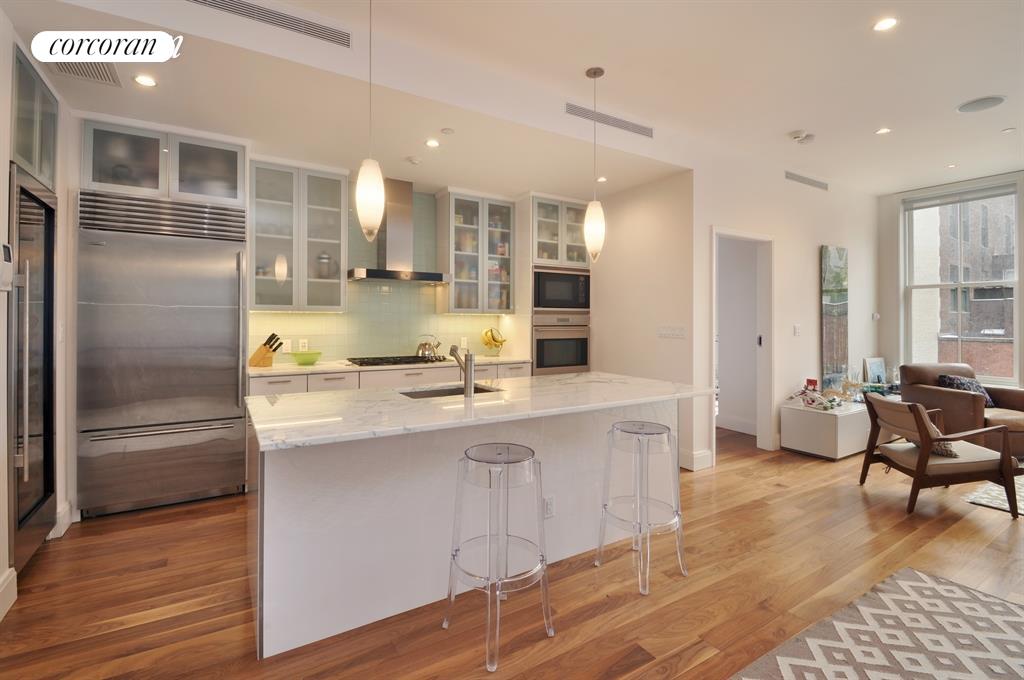|
Sales Report Created: Sunday, November 13, 2022 - Listings Shown: 20
|
Page Still Loading... Please Wait


|
1.
|
|
111 West 57th Street - 29 (Click address for more details)
|
Listing #: 20240592
|
Type: CONDO
Rooms: 6
Beds: 3
Baths: 3.5
Approx Sq Ft: 4,492
|
Price: $16,500,000
Retax: $6,696
Maint/CC: $8,354
Tax Deduct: 0%
Finance Allowed: 90%
|
Attended Lobby: Yes
Outdoor: Terrace
Health Club: Yes
|
Sect: Middle West Side
Views: S,C,R,P,SP,CP,RP,PP,F,
Condition: New
|
|
|
|
|
|
|
2.
|
|
515 Park Avenue - 34/35/2H (Click address for more details)
|
Listing #: 21876624
|
Type: CONDO
Rooms: 10
Beds: 5
Baths: 4
Approx Sq Ft: 5,000
|
Price: $16,490,000
Retax: $9,161
Maint/CC: $11,919
Tax Deduct: 0%
Finance Allowed: 90%
|
Attended Lobby: Yes
Health Club: Fitness Room
Flip Tax: 2% paid by the purchaser
|
Sect: Middle East Side
Views: S,C,P,
Condition: Mint
|
|
|
|
|
|
|
3.
|
|
416 Washington Street - PHB (Click address for more details)
|
Listing #: 391436
|
Type: CONDO
Rooms: 7
Beds: 4
Baths: 3.5
Approx Sq Ft: 3,585
|
Price: $10,995,000
Retax: $4,166
Maint/CC: $5,114
Tax Deduct: 0%
Finance Allowed: 90%
|
Attended Lobby: Yes
Outdoor: Terrace
Garage: Yes
Health Club: Fitness Room
|
Nghbd: Tribeca
Views: River:No
Condition: Mint
|
|
|
|
|
|
|
4.
|
|
275 West 10th Street - 6A (Click address for more details)
|
Listing #: 601746
|
Type: CONDO
Rooms: 7
Beds: 4
Baths: 4.5
Approx Sq Ft: 2,932
|
Price: $10,500,000
Retax: $3,722
Maint/CC: $2,864
Tax Deduct: 0%
Finance Allowed: 90%
|
Attended Lobby: Yes
Health Club: Fitness Room
|
Nghbd: West Village
|
|
|
|
|
|
|
5.
|
|
443 Greenwich Street - 6F (Click address for more details)
|
Listing #: 549388
|
Type: CONDO
Rooms: 5
Beds: 3
Baths: 3.5
Approx Sq Ft: 3,184
|
Price: $9,950,000
Retax: $6,163
Maint/CC: $5,401
Tax Deduct: 0%
Finance Allowed: 90%
|
Attended Lobby: Yes
Garage: Yes
Health Club: Fitness Room
|
Nghbd: Tribeca
Views: River:No
Condition: Excellent
|
|
|
|
|
|
|
6.
|
|
1220 Park Avenue - 15C (Click address for more details)
|
Listing #: 176091
|
Type: COOP
Rooms: 12
Beds: 5
Baths: 4
Approx Sq Ft: 4,200
|
Price: $8,995,000
Retax: $0
Maint/CC: $11,076
Tax Deduct: 41%
Finance Allowed: 50%
|
Attended Lobby: Yes
Outdoor: Terrace
Fire Place: 1
Health Club: Fitness Room
Flip Tax: 3%: Payable By Seller.
|
Sect: Upper East Side
Views: River:No
Condition: Excellent
|
|
|
|
|
|
|
7.
|
|
100 Barclay Street - 20D (Click address for more details)
|
Listing #: 628680
|
Type: CONDO
Rooms: 8
Beds: 4
Baths: 4.5
Approx Sq Ft: 3,490
|
Price: $7,500,000
Retax: $6,042
Maint/CC: $5,279
Tax Deduct: 0%
Finance Allowed: 90%
|
Attended Lobby: Yes
Health Club: Fitness Room
|
Nghbd: Tribeca
Views: C,P,
|
|
|
|
|
|
|
8.
|
|
53 West 53rd Street - 28D (Click address for more details)
|
Listing #: 629390
|
Type: CONDO
Rooms: 5
Beds: 3
Baths: 3.5
Approx Sq Ft: 2,691
|
Price: $7,160,000
Retax: $3,322
Maint/CC: $5,676
Tax Deduct: 0%
Finance Allowed: 90%
|
Attended Lobby: Yes
Health Club: Yes
|
Sect: Middle West Side
Views: C,
|
|
|
|
|
|
|
9.
|
|
130 William Street - L56C (Click address for more details)
|
Listing #: 18735243
|
Type: CONDO
Rooms: 5
Beds: 3
Baths: 3.5
Approx Sq Ft: 2,470
|
Price: $6,855,990
Retax: $5,117
Maint/CC: $2,240
Tax Deduct: 0%
Finance Allowed: 90%
|
Attended Lobby: Yes
Outdoor: Terrace
|
Nghbd: Financial District
Views: S,C,R,
Condition: New
|
|
|
|
|
|
|
10.
|
|
147 Waverly Place - 5E (Click address for more details)
|
Listing #: 207820
|
Type: CONDO
Rooms: 4
Beds: 2
Baths: 2.5
Approx Sq Ft: 1,922
|
Price: $5,100,000
Retax: $2,721
Maint/CC: $3,372
Tax Deduct: 0%
Finance Allowed: 90%
|
Attended Lobby: Yes
|
Nghbd: West Village
Views: River:No
Condition: Excellent
|
|
|
|
|
|
|
11.
|
|
1289 Lexington Avenue - 5D (Click address for more details)
|
Listing #: 18724053
|
Type: CONDO
Rooms: 6
Beds: 3
Baths: 3.5
Approx Sq Ft: 2,416
|
Price: $5,000,000
Retax: $3,814
Maint/CC: $3,656
Tax Deduct: 0%
Finance Allowed: 90%
|
Attended Lobby: No
Outdoor: Balcony
Flip Tax: None
|
Condition: New
|
|
|
|
|
|
|
12.
|
|
35 Hudson Yards - 5302 (Click address for more details)
|
Listing #: 21704355
|
Type: CONDO
Rooms: 5
Beds: 2
Baths: 2.5
Approx Sq Ft: 2,174
|
Price: $5,000,000
Retax: $448
Maint/CC: $6,444
Tax Deduct: 0%
Finance Allowed: 90%
|
Attended Lobby: Yes
Health Club: Yes
Flip Tax: None
|
Nghbd: Chelsea
Condition: New
|
|
|
|
|
|
|
13.
|
|
459 WEST BROADWAY - 4N (Click address for more details)
|
Listing #: 124465
|
Type: COOP
Rooms: 5
Beds: 3
Baths: 2
Approx Sq Ft: 3,000
|
Price: $5,000,000
Retax: $0
Maint/CC: $3,750
Tax Deduct: 50%
Finance Allowed: 80%
|
Attended Lobby: No
Flip Tax: 0
|
Nghbd: West Village
Views: River:No
Condition: Excellent
|
|
|
|
|
|
|
14.
|
|
252 Seventh Avenue - 10X (Click address for more details)
|
Listing #: 190587
|
Type: CONDO
Rooms: 9
Beds: 3
Baths: 3
Approx Sq Ft: 2,386
|
Price: $4,875,000
Retax: $3,282
Maint/CC: $1,536
Tax Deduct: 0%
Finance Allowed: 90%
|
Attended Lobby: Yes
Garage: Yes
Health Club: Fitness Room
Flip Tax: None.
|
Nghbd: Chelsea
Views: CITY
Condition: Mint
|
|
|
|
|
|
|
15.
|
|
1120 Park Avenue - 6C (Click address for more details)
|
Listing #: 21875593
|
Type: COOP
Rooms: 9
Beds: 4
Baths: 3.5
Approx Sq Ft: 3,150
|
Price: $4,750,000
Retax: $0
Maint/CC: $7,098
Tax Deduct: 39%
Finance Allowed: 40%
|
Attended Lobby: Yes
Fire Place: 1
Health Club: Fitness Room
Flip Tax: 2%.
|
Sect: Upper East Side
Views: CITY
Condition: Very Good
|
|
|
|
|
|
|
16.
|
|
301 West 57th Street - 20CD (Click address for more details)
|
Listing #: 20852518
|
Type: CONDO
Rooms: 8
Beds: 4
Baths: 4
Approx Sq Ft: 2,350
|
Price: $4,500,000
Retax: $3,595
Maint/CC: $3,200
Tax Deduct: 0%
Finance Allowed: 90%
|
Attended Lobby: Yes
Health Club: Yes
Flip Tax: None.
|
Sect: Middle West Side
Views: C,P,
|
|
|
|
|
|
|
17.
|
|
40 East 88th Street - 9FG (Click address for more details)
|
Listing #: 531992
|
Type: COOP
Rooms: 6
Beds: 3
Baths: 3.5
|
Price: $4,450,000
Retax: $0
Maint/CC: $3,891
Tax Deduct: 37%
Finance Allowed: 50%
|
Attended Lobby: Yes
Health Club: Fitness Room
Flip Tax: 0.0
|
Sect: Upper East Side
Views: River:No
Condition: Excellent
|
|
|
|
|
|
|
18.
|
|
1100 Park Avenue - 3B (Click address for more details)
|
Listing #: 11103
|
Type: COOP
Rooms: 9
Beds: 3
Baths: 3
Approx Sq Ft: 3,000
|
Price: $4,300,000
Retax: $0
Maint/CC: $6,260
Tax Deduct: 29%
Finance Allowed: 50%
|
Attended Lobby: Yes
Fire Place: 1
Health Club: Fitness Room
Flip Tax: 2%: Payable By Buyer.
|
Sect: Upper East Side
Views: CITY
Condition: Fair
|
|
|
|
|
|
|
19.
|
|
52 Laight Street - 5 (Click address for more details)
|
Listing #: 409142
|
Type: CONDO
Rooms: 5
Beds: 3
Baths: 2.5
Approx Sq Ft: 1,945
|
Price: $4,250,000
Retax: $1,785
Maint/CC: $1,679
Tax Deduct: 0%
Finance Allowed: 90%
|
Attended Lobby: Yes
|
Nghbd: Tribeca
Views: S,C,
|
|
|
|
|
|
|
20.
|
|
112 Prince Street - 2FL (Click address for more details)
|
Listing #: 21296623
|
Type: COOP
Rooms: 8
Beds: 3
Baths: 2.5
Approx Sq Ft: 2,500
|
Price: $4,000,000
Retax: $0
Maint/CC: $2,722
Tax Deduct: 0%
Finance Allowed: 80%
|
Attended Lobby: No
|
Nghbd: Soho
Views: River:No
|
|
|
|
|
|
All information regarding a property for sale, rental or financing is from sources deemed reliable but is subject to errors, omissions, changes in price, prior sale or withdrawal without notice. No representation is made as to the accuracy of any description. All measurements and square footages are approximate and all information should be confirmed by customer.
Powered by 





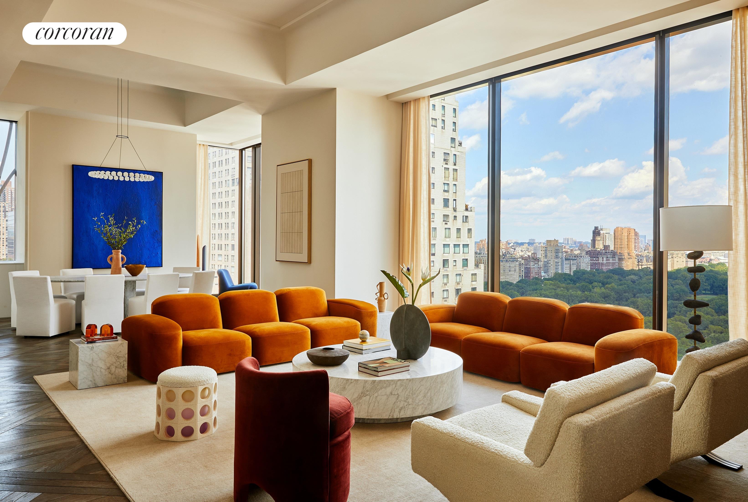
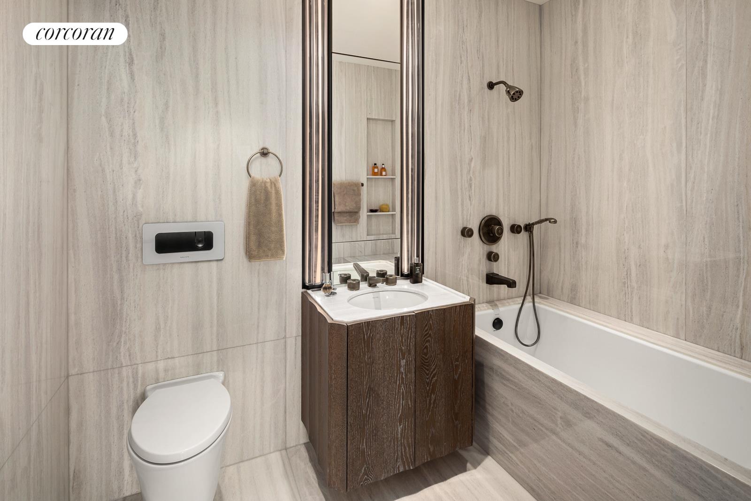










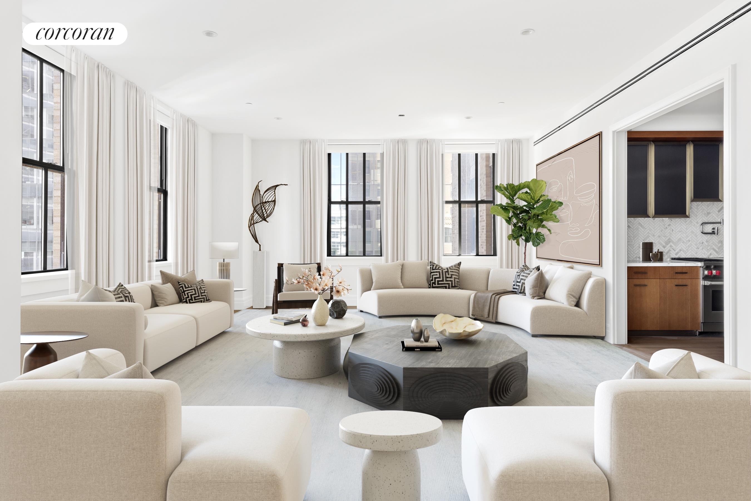
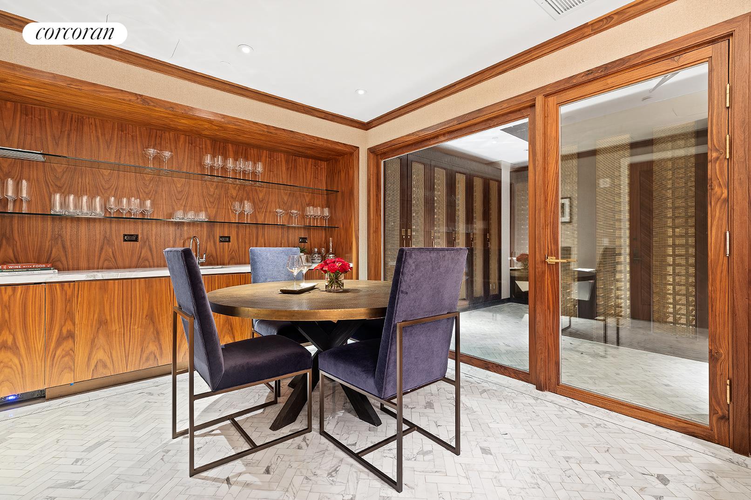


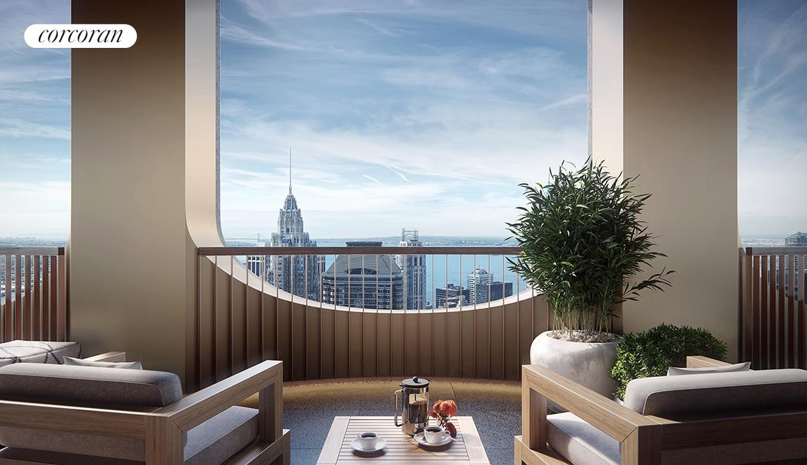
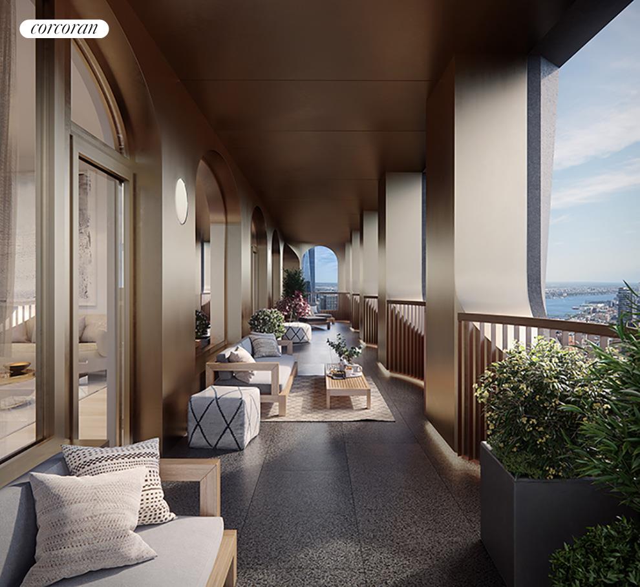


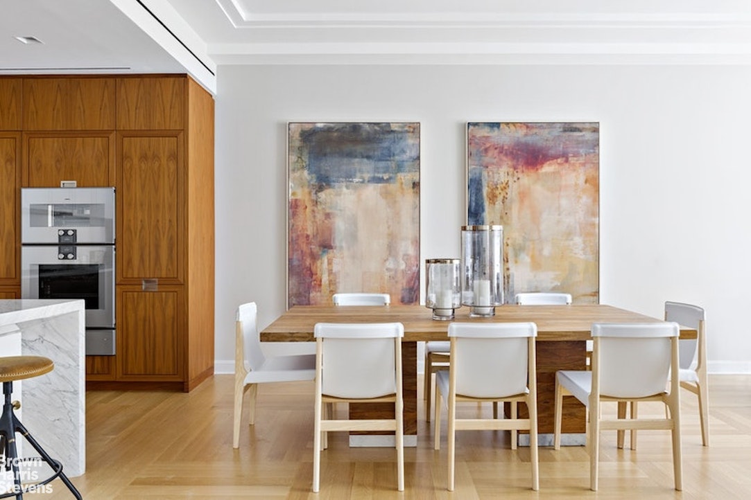
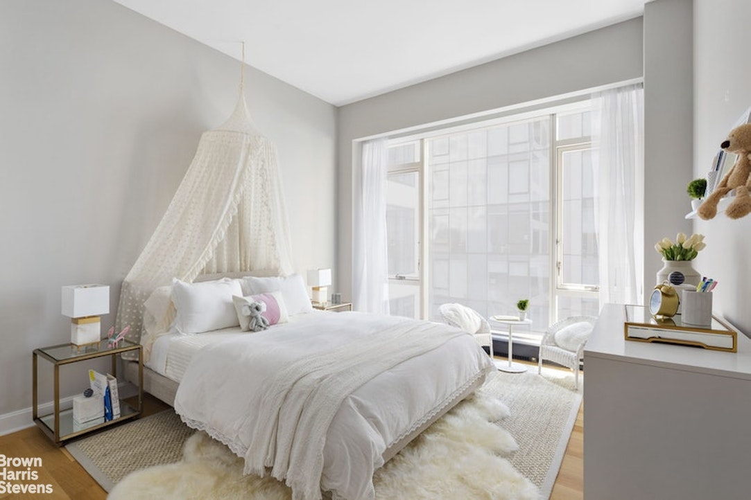
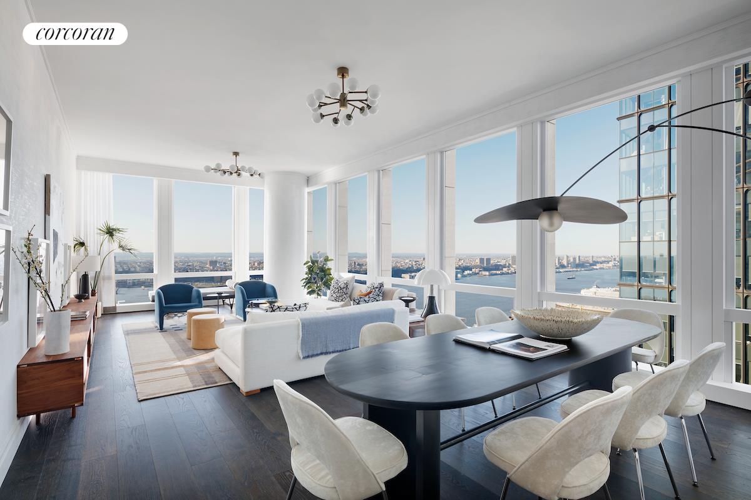
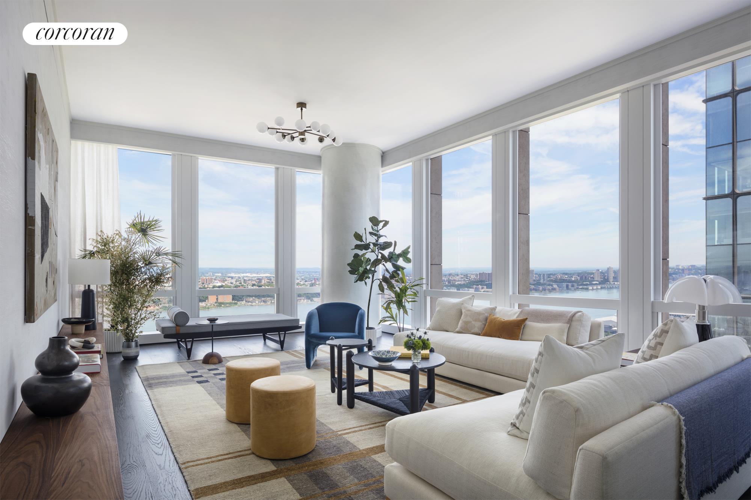




_1120_Park_Ave_6C___Living_Room___LowRes___ATM.jpg)
_1120_Park_Ave_6C___Entrance___LowRes___ATM.jpg)




_1100_Park_Ave_3B___LR___Driect_View___LowRes___MFR.jpg)
_1100_Park_Ave_3B___LR___View_2___LowRes___MFR.jpg)
