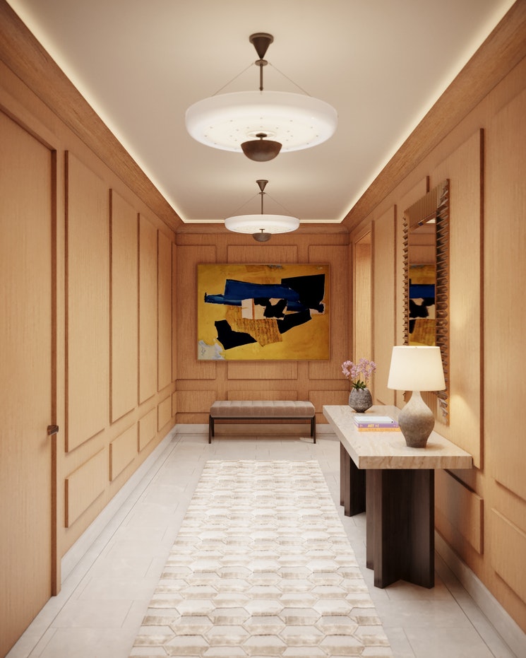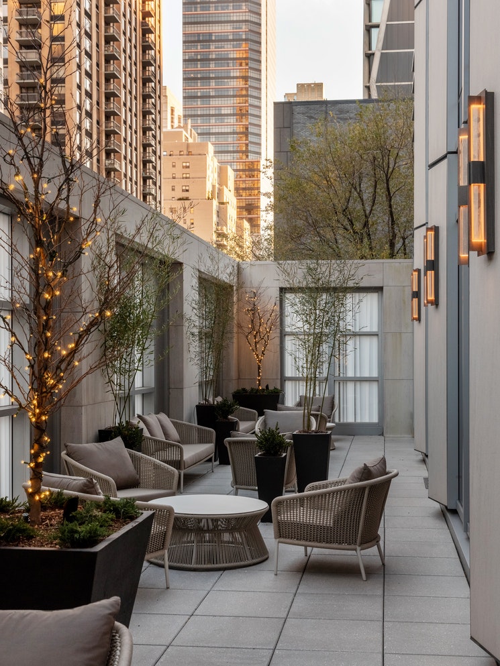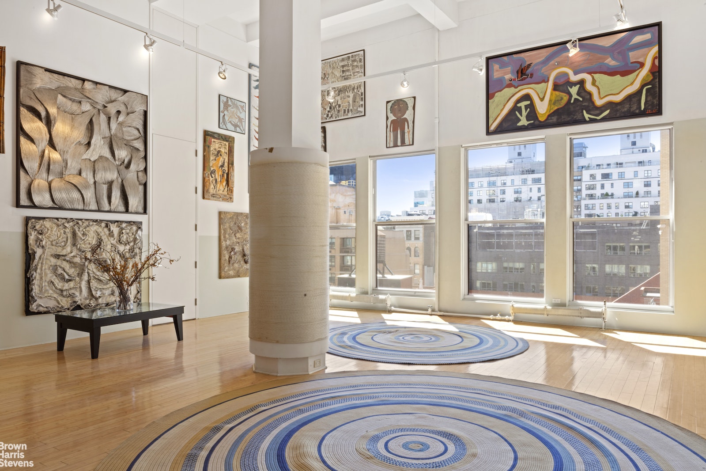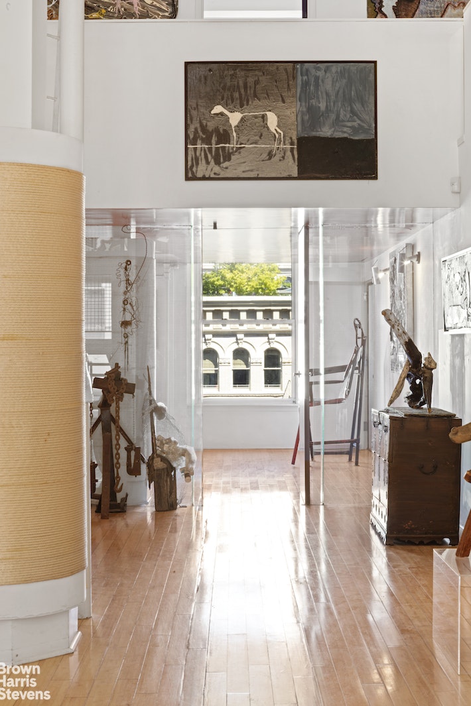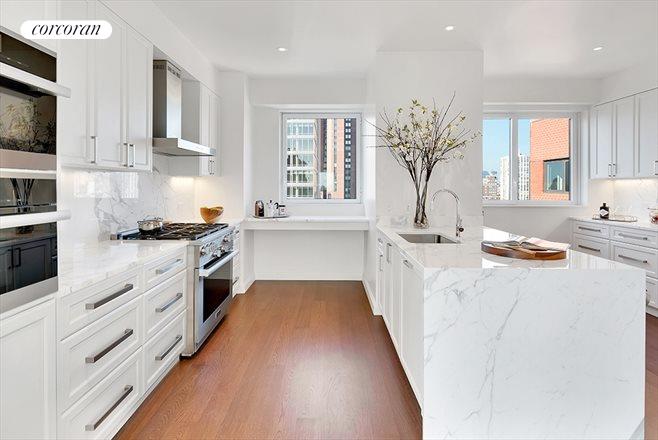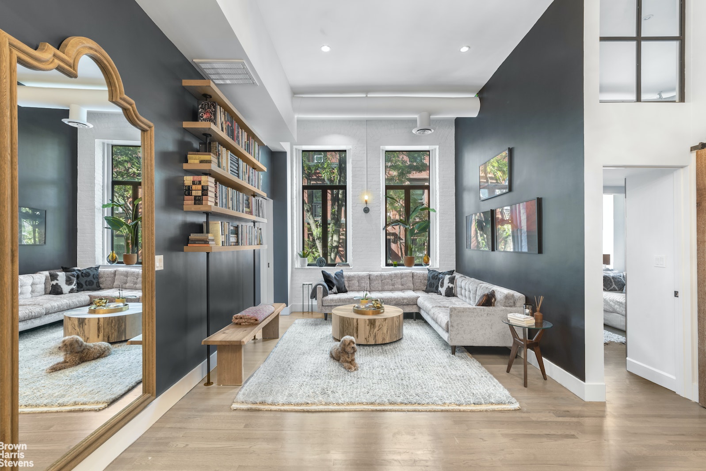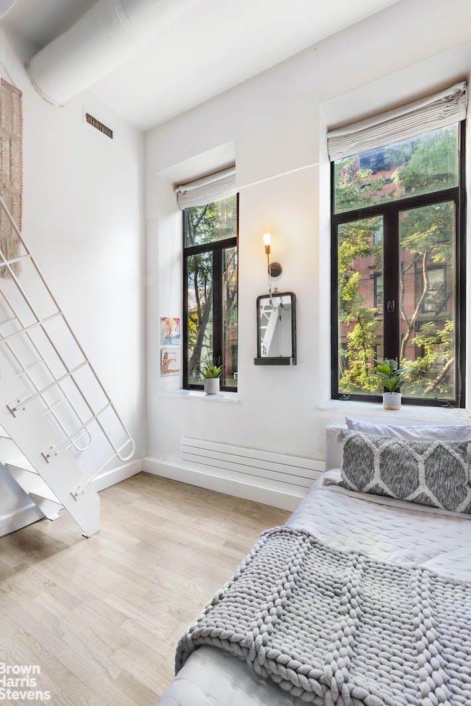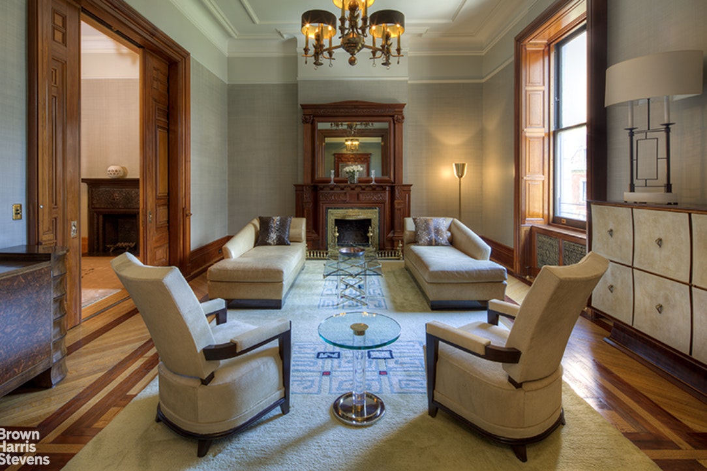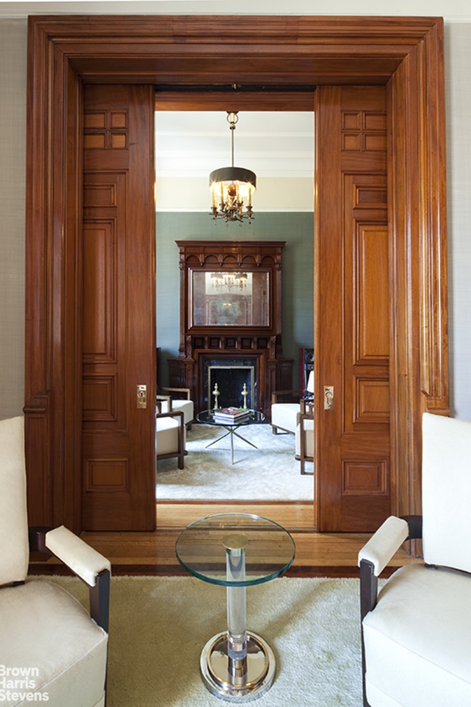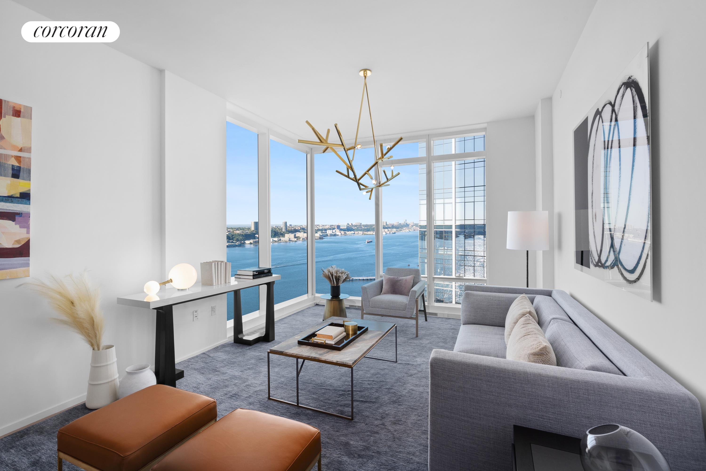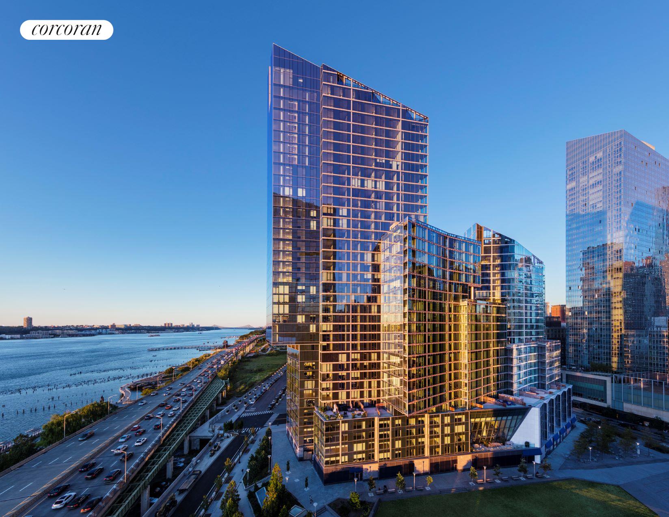|
Sales Report Created: Sunday, November 20, 2022 - Listings Shown: 17
|
Page Still Loading... Please Wait


|
1.
|
|
217 West 57th Street - 124 (Click address for more details)
|
Listing #: 22157664
|
Type: CONDO
Rooms: 8
Beds: 5
Baths: 5.5
Approx Sq Ft: 7,074
|
Price: $66,000,000
Retax: $20,189
Maint/CC: $10,894
Tax Deduct: 0%
Finance Allowed: 90%
|
Attended Lobby: Yes
Health Club: Fitness Room
|
Sect: Middle West Side
Views: Central Park, City, River
Condition: New
|
|
|
|
|
|
|
2.
|
|
22 Bond Street - PH2 (Click address for more details)
|
Listing #: 521959
|
Type: CONDO
Rooms: 7
Beds: 3
Baths: 3.5
|
Price: $17,500,000
Retax: $3,840
Maint/CC: $6,103
Tax Deduct: 0%
Finance Allowed: 90%
|
Attended Lobby: Yes
Outdoor: Balcony
|
Nghbd: Noho
Views: CITY
Condition: New
|
|
|
|
|
|
|
3.
|
|
200 Amsterdam Avenue - 15A (Click address for more details)
|
Listing #: 21445893
|
Type: CONDO
Rooms: 8
Beds: 4
Baths: 4.5
Approx Sq Ft: 2,856
|
Price: $7,999,999
Retax: $6,157
Maint/CC: $2,991
Tax Deduct: 0%
Finance Allowed: 90%
|
Attended Lobby: Yes
Health Club: Yes
|
Sect: Upper West Side
Views: CITY
Condition: New
|
|
|
|
|
|
|
4.
|
|
15 East 26th Street - 9B (Click address for more details)
|
Listing #: 255510
|
Type: CONDO
Rooms: 6
Beds: 3
Baths: 3.5
Approx Sq Ft: 3,236
|
Price: $7,400,000
Retax: $4,750
Maint/CC: $5,041
Tax Deduct: 0%
Finance Allowed: 90%
|
Attended Lobby: Yes
Health Club: Yes
Flip Tax: 2%
|
Sect: Middle East Side
Views: River:No
Condition: Excellent
|
|
|
|
|
|
|
5.
|
|
150 Charles Street - 4EN (Click address for more details)
|
Listing #: 447604
|
Type: CONDO
Rooms: 5
Beds: 3
Baths: 2.5
Approx Sq Ft: 2,182
|
Price: $7,295,000
Retax: $3,605
Maint/CC: $3,583
Tax Deduct: 0%
Finance Allowed: 90%
|
Attended Lobby: Yes
Garage: Yes
Health Club: Yes
|
Nghbd: West Village
Views: S,C,R,RP,
|
|
|
|
|
|
|
6.
|
|
127 East 64th Street - 1/2 (Click address for more details)
|
Listing #: 21707388
|
Type: CONDO
Rooms: 12
Beds: 3
Baths: 5.5
Approx Sq Ft: 3,750
|
Price: $6,850,000
Retax: $5,874
Maint/CC: $1,298
Tax Deduct: 0%
Finance Allowed: 90%
|
Attended Lobby: No
Outdoor: Terrace
|
Sect: Upper East Side
Views: River:No
Condition: Excellent
|
|
|
|
|
|
|
7.
|
|
5 East 16th Street - 8THFLR (Click address for more details)
|
Listing #: 22073826
|
Type: CONDO
Rooms: 9
Beds: 5
Baths: 4
Approx Sq Ft: 5,322
|
Price: $6,250,000
Retax: $3,178
Maint/CC: $2,100
Tax Deduct: 0%
Finance Allowed: 90%
|
Attended Lobby: Yes
|
Nghbd: Flatiron
Condition: Good
|
|
|
|
|
|
|
8.
|
|
134 West 10th Street - PH (Click address for more details)
|
Listing #: 21802078
|
Type: CONDO
Rooms: 4
Beds: 2
Baths: 2
Approx Sq Ft: 1,540
|
Price: $5,995,000
Retax: $4,063
Maint/CC: $1,674
Tax Deduct: 0%
Finance Allowed: 90%
|
Attended Lobby: No
Outdoor: Patio
|
Nghbd: Central Village
Views: C,
|
|
|
|
|
|
|
9.
|
|
200 East 94th Street - PHS (Click address for more details)
|
Listing #: 614072
|
Type: CONDO
Rooms: 8
Beds: 4
Baths: 4
Approx Sq Ft: 3,203
|
Price: $5,995,000
Retax: $3,902
Maint/CC: $3,718
Tax Deduct: 69%
Finance Allowed: 80%
|
Attended Lobby: Yes
Garage: Yes
Health Club: Yes
|
Sect: Upper East Side
Views: city
Condition: New
|
|
|
|
|
|
|
10.
|
|
210 West 77th Street - 7W (Click address for more details)
|
Listing #: 535839
|
Type: CONDO
Rooms: 7
Beds: 4
Baths: 4.5
Approx Sq Ft: 2,720
|
Price: $5,995,000
Retax: $4,928
Maint/CC: $3,467
Tax Deduct: 0%
Finance Allowed: 90%
|
Attended Lobby: Yes
Garage: Yes
Health Club: Fitness Room
|
Sect: Upper West Side
Views: S,C,
Condition: Mint
|
|
|
|
|
|
|
11.
|
|
320 Central Park West - 19A (Click address for more details)
|
Listing #: 117545
|
Type: COOP
Rooms: 6
Beds: 3
Baths: 3
|
Price: $5,995,000
Retax: $0
Maint/CC: $5,372
Tax Deduct: 57%
Finance Allowed: 67%
|
Attended Lobby: Yes
Outdoor: Balcony
Health Club: Fitness Room
Flip Tax: 2%.
|
Sect: Upper West Side
Views: P,
Condition: Excellent
|
|
|
|
|
|
|
12.
|
|
53 East 66th Street - PHB (Click address for more details)
|
Listing #: 21659803
|
Type: COOP
Rooms: 9
Beds: 4
Baths: 3
|
Price: $5,495,000
Retax: $0
Maint/CC: $9,593
Tax Deduct: 50%
Finance Allowed: 33%
|
Attended Lobby: Yes
Outdoor: Terrace
|
Sect: Upper East Side
|
|
|
|
|
|
|
13.
|
|
59 Barrow Street - 3 (Click address for more details)
|
Listing #: 584339
|
Type: COOP
Rooms: 6
Beds: 3
Baths: 2
Approx Sq Ft: 2,350
|
Price: $5,200,000
Retax: $0
Maint/CC: $4,686
Tax Deduct: 55%
Finance Allowed: 0%
|
Attended Lobby: No
|
Nghbd: West Village
Views: Courtyard & Street
Condition: New
|
|
|
|
|
|
|
14.
|
|
130 East 75th Street - 8B (Click address for more details)
|
Listing #: 515240
|
Type: COOP
Rooms: 6
Beds: 3
Baths: 3
Approx Sq Ft: 2,300
|
Price: $5,000,000
Retax: $0
Maint/CC: $6,100
Tax Deduct: 37%
Finance Allowed: 65%
|
Attended Lobby: Yes
Health Club: Fitness Room
Flip Tax: 2%: Payable By Either.
|
Sect: Upper East Side
Views: River:No
|
|
|
|
|
|
|
15.
|
|
540 Sixth Avenue - 10C (Click address for more details)
|
Listing #: 21292835
|
Type: CONDO
Rooms: 6
Beds: 3
Baths: 3
Approx Sq Ft: 1,659
|
Price: $4,750,000
Retax: $2,194
Maint/CC: $2,139
Tax Deduct: 0%
Finance Allowed: 90%
|
Attended Lobby: No
Outdoor: Terrace
|
Nghbd: Flatiron
Condition: New
|
|
|
|
|
|
|
16.
|
|
1 West 72nd Street - 35 (Click address for more details)
|
Listing #: 126016
|
Type: COOP
Rooms: 7
Beds: 3
Baths: 2
Approx Sq Ft: 2,400
|
Price: $4,500,000
Retax: $0
Maint/CC: $9,794
Tax Deduct: 42%
Finance Allowed: 50%
|
Attended Lobby: Yes
Fire Place: 5
Flip Tax: 3% pd by buyer
|
Sect: Upper West Side
Views: CITY
Condition: Very Good
|
|
|
|
|
|
|
17.
|
|
30 Riverside Boulevard - 35C (Click address for more details)
|
Listing #: 21678618
|
Type: CONDO
Rooms: 3
Beds: 2
Baths: 2.5
Approx Sq Ft: 1,569
|
Price: $4,240,000
Retax: $116
Maint/CC: $2,195
Tax Deduct: 0%
Finance Allowed: 90%
|
Attended Lobby: Yes
Garage: Yes
Health Club: Yes
|
Sect: Upper West Side
Views: R,P,
Condition: New
|
|
|
|
|
|
All information regarding a property for sale, rental or financing is from sources deemed reliable but is subject to errors, omissions, changes in price, prior sale or withdrawal without notice. No representation is made as to the accuracy of any description. All measurements and square footages are approximate and all information should be confirmed by customer.
Powered by 









