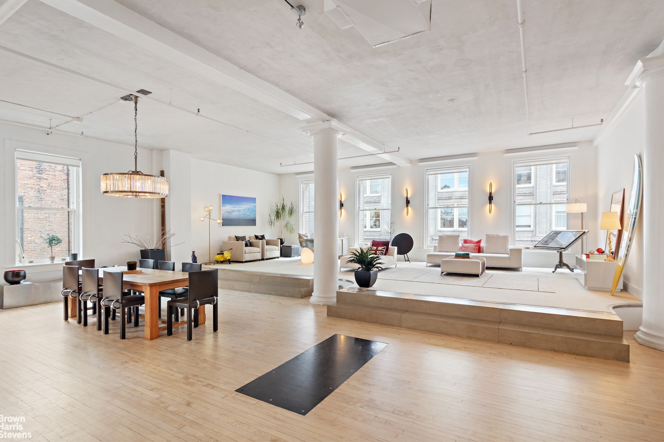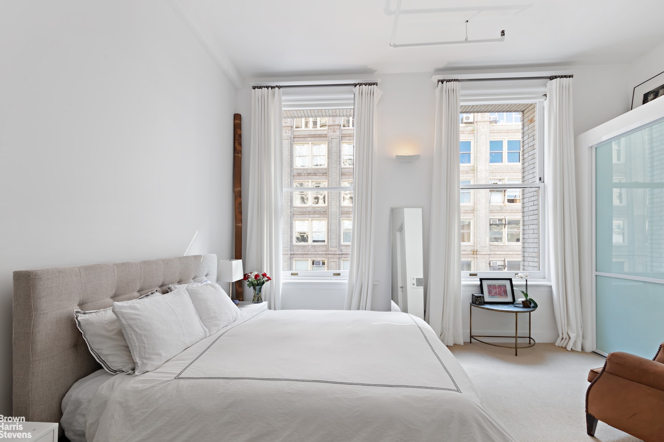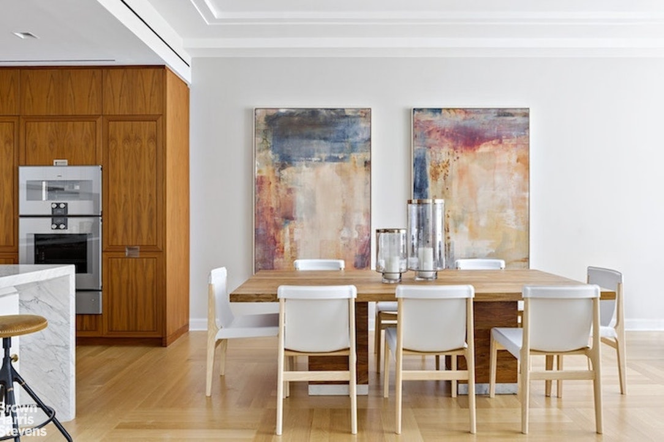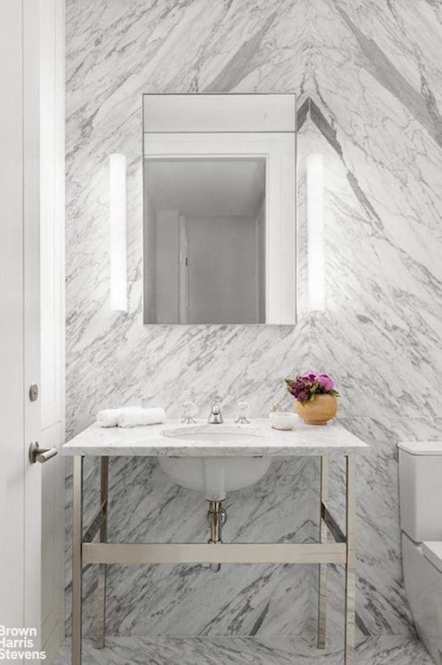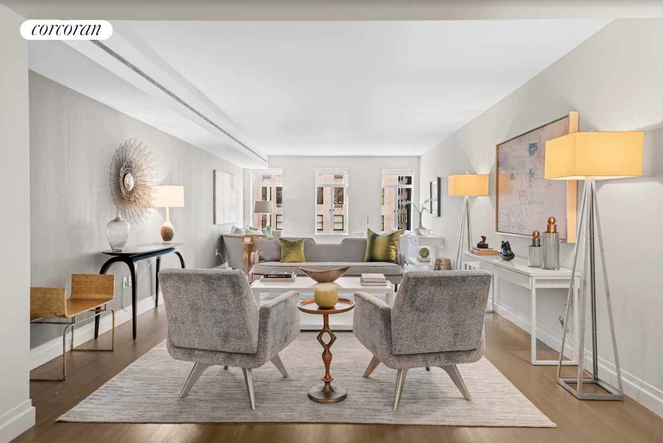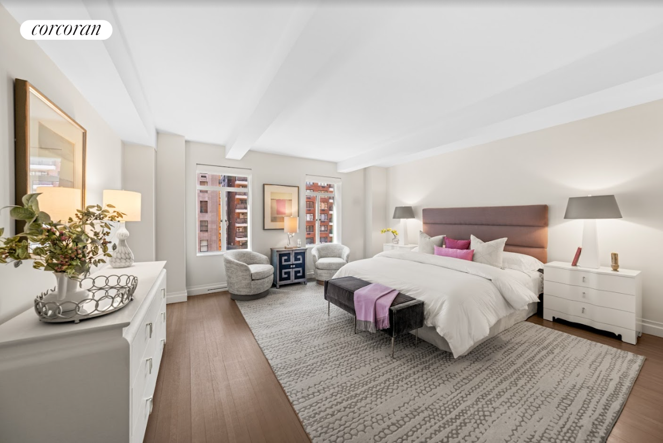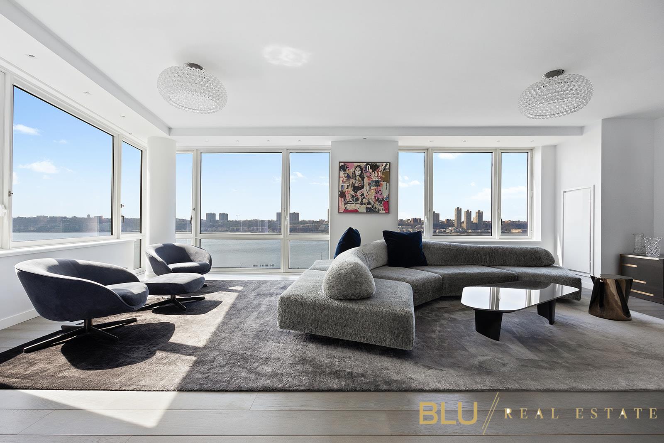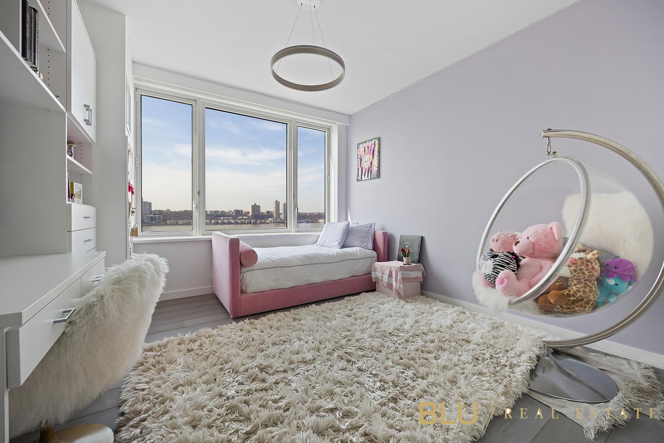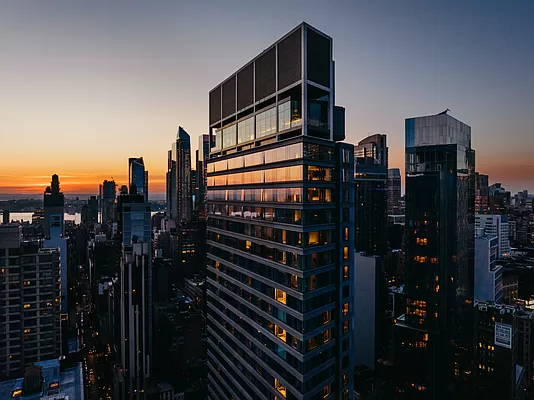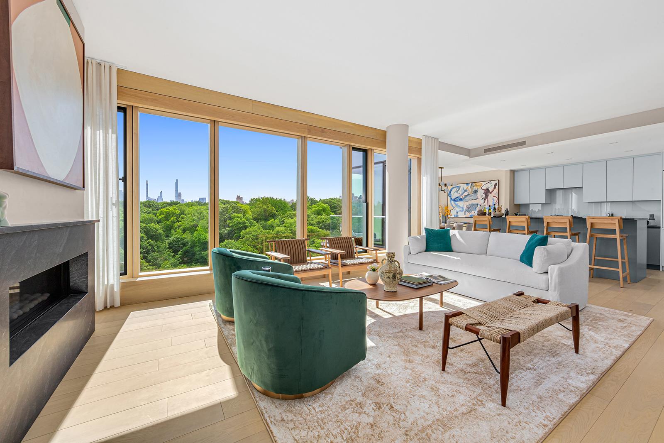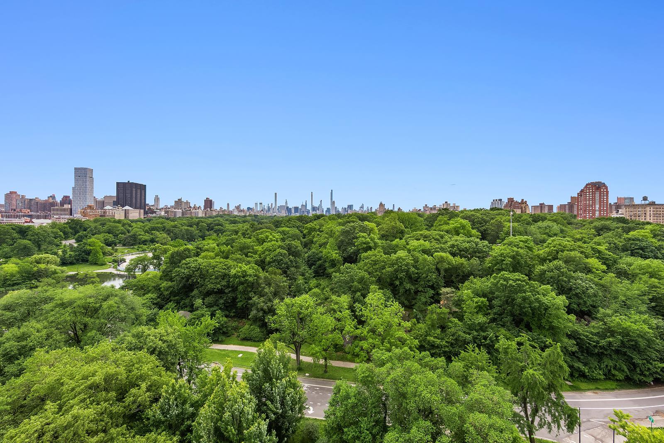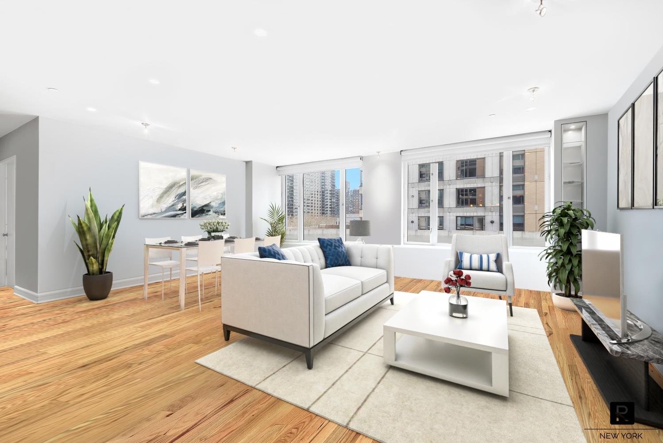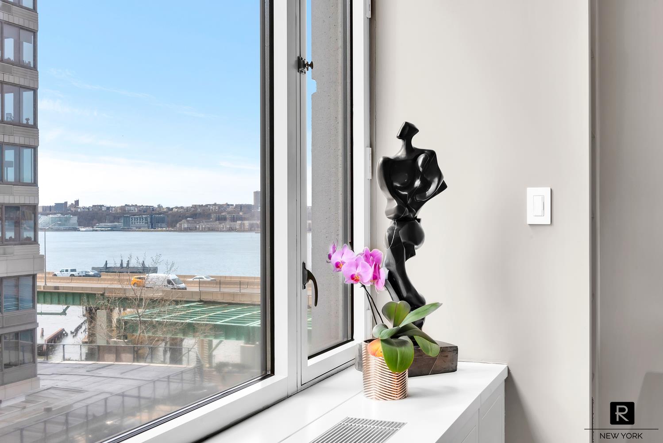|
Sales Report Created: Tuesday, November 29, 2022 - Listings Shown: 13
|
Page Still Loading... Please Wait


|
1.
|
|
325 West Broadway - PHW (Click address for more details)
|
Listing #: 675063
|
Type: CONDO
Rooms: 8
Beds: 4
Baths: 4.5
Approx Sq Ft: 4,406
|
Price: $18,500,000
Retax: $7,552
Maint/CC: $7,987
Tax Deduct: 0%
Finance Allowed: 90%
|
Attended Lobby: Yes
Outdoor: Terrace
Fire Place: 1
Health Club: Yes
|
Nghbd: Soho
Views: River:No
Condition: New
|
|
|
|
|
|
|
2.
|
|
215 East 19th Street - 16A (Click address for more details)
|
Listing #: 659386
|
Type: CONDO
Rooms: 6
Beds: 3
Baths: 4.5
Approx Sq Ft: 3,183
|
Price: $9,385,000
Retax: $5,628
Maint/CC: $3,613
Tax Deduct: 0%
Finance Allowed: 90%
|
Attended Lobby: Yes
Garage: Yes
Health Club: Fitness Room
|
Nghbd: Gramercy Park
Views: S,C,F,
Condition: Mint
|
|
|
|
|
|
|
3.
|
|
158 Mercer Street - 6B (Click address for more details)
|
Listing #: 109671
|
Type: CONDO
Rooms: 9
Beds: 5
Baths: 4
Approx Sq Ft: 4,600
|
Price: $9,250,000
Retax: $5,475
Maint/CC: $4,795
Tax Deduct: 0%
Finance Allowed: 90%
|
Attended Lobby: Yes
Outdoor: Roof Garden
Fire Place: 1
Flip Tax: 1% state transfer tax on all s
|
Nghbd: Soho
Views: CITY
Condition: Mint
|
|
|
|
|
|
|
4.
|
|
150 Waverly Place - HOUSE (Click address for more details)
|
Listing #: 21859098
|
Type: CONDO
Rooms: 7
Beds: 4
Baths: 4
Approx Sq Ft: 3,300
|
Price: $8,995,000
Retax: $2,637
Maint/CC: $1,424
Tax Deduct: 0%
Finance Allowed: 90%
|
Attended Lobby: No
Outdoor: Terrace
Fire Place: 1
|
Nghbd: Central Village
Views: River:No
Condition: Excellent
|
|
|
|
|
|
|
5.
|
|
138 East 50th Street - TR60 (Click address for more details)
|
Listing #: 20073262
|
Type: CONDO
Rooms: 7
Beds: 4
Baths: 4
Approx Sq Ft: 2,756
|
Price: $8,295,000
Retax: $4,406
Maint/CC: $4,039
Tax Deduct: 0%
Finance Allowed: 90%
|
Attended Lobby: Yes
Health Club: Fitness Room
|
Sect: Middle East Side
Views: River:No
Condition: Mint
|
|
|
|
|
|
|
6.
|
|
350 West Broadway - 6THFLOOR (Click address for more details)
|
Listing #: 22074118
|
Type: CONDO
Rooms: 7
Beds: 3
Baths: 3
Approx Sq Ft: 2,875
|
Price: $6,495,000
Retax: $6,820
Maint/CC: $7,828
Tax Deduct: 0%
Finance Allowed: 90%
|
Attended Lobby: Yes
Outdoor: Terrace
Health Club: Fitness Room
|
Nghbd: Soho
Views: C,
Condition: Excellent
|
|
|
|
|
|
|
7.
|
|
1289 Lexington Avenue - 12D (Click address for more details)
|
Listing #: 22158923
|
Type: CONDO
Rooms: 5
Beds: 3
Baths: 3.5
Approx Sq Ft: 2,447
|
Price: $5,875,000
Retax: $3,834
Maint/CC: $3,674
Tax Deduct: 0%
Finance Allowed: 90%
|
Attended Lobby: No
Flip Tax: None
|
|
|
|
|
|
|
|
8.
|
|
737 Park Avenue - 7A (Click address for more details)
|
Listing #: 471316
|
Type: CONDO
Rooms: 6
Beds: 3
Baths: 3.5
Approx Sq Ft: 2,255
|
Price: $5,350,000
Retax: $2,693
Maint/CC: $2,781
Tax Deduct: 0%
Finance Allowed: 90%
|
Attended Lobby: Yes
Health Club: Fitness Room
|
Sect: Upper East Side
Views: T,
Condition: Mint
|
|
|
|
|
|
|
9.
|
|
80 Riverside Boulevard - 9M (Click address for more details)
|
Listing #: 227118
|
Type: CONDO
Rooms: 6
Beds: 4
Baths: 4
Approx Sq Ft: 2,507
|
Price: $4,998,000
Retax: $3,392
Maint/CC: $2,873
Tax Deduct: 0%
Finance Allowed: 85%
|
Attended Lobby: Yes
Garage: Yes
Health Club: Yes
|
Sect: Upper West Side
Views: River:Yes
Condition: Excellent
|
|
|
|
|
|
|
10.
|
|
25 West 28th Street - PH43B (Click address for more details)
|
Listing #: 22158837
|
Type: CONDO
Rooms: 3
Beds: 1
Baths: 1.5
Approx Sq Ft: 911
|
Price: $4,500,000
Retax: $1,108
Maint/CC: $2,402
Tax Deduct: 0%
Finance Allowed: 90%
|
Attended Lobby: Yes
Health Club: Yes
Flip Tax: N/A
|
Sect: Middle East Side
Views: S,C,R,
Condition: Mint
|
|
|
|
|
|
|
11.
|
|
11 Christopher Street - 2S (Click address for more details)
|
Listing #: 200640
|
Type: CONDO
Rooms: 7
Beds: 3
Baths: 3
Approx Sq Ft: 1,838
|
Price: $4,500,000
Retax: $3,677
Maint/CC: $1,395
Tax Deduct: 0%
Finance Allowed: 90%
|
Attended Lobby: No
Outdoor: Terrace
|
Nghbd: Central Village
Views: C,
Condition: Mint
|
|
|
|
|
|
|
12.
|
|
145 Central Park North - 12B (Click address for more details)
|
Listing #: 21446358
|
Type: CONDO
Rooms: 7
Beds: 4
Baths: 3
Approx Sq Ft: 1,841
|
Price: $4,350,000
Retax: $2,797
Maint/CC: $2,034
Tax Deduct: 0%
Finance Allowed: 90%
|
Attended Lobby: Yes
Outdoor: Terrace
Flip Tax: ASK EXCL BROKER
|
Nghbd: West Harlem
Views: River:No
Condition: Excellent
|
|
|
|
|
|
|
13.
|
|
220 Riverside Boulevard - 5F (Click address for more details)
|
Listing #: 157783
|
Type: CONDO
Rooms: 7
Beds: 4
Baths: 3
Approx Sq Ft: 2,431
|
Price: $4,195,000
Retax: $2,538
Maint/CC: $3,221
Tax Deduct: 0%
Finance Allowed: 90%
|
Attended Lobby: Yes
Garage: Yes
Health Club: Yes
|
Sect: Upper West Side
Views: River:Yes
Condition: Excellent
|
|
|
|
|
|
All information regarding a property for sale, rental or financing is from sources deemed reliable but is subject to errors, omissions, changes in price, prior sale or withdrawal without notice. No representation is made as to the accuracy of any description. All measurements and square footages are approximate and all information should be confirmed by customer.
Powered by 









