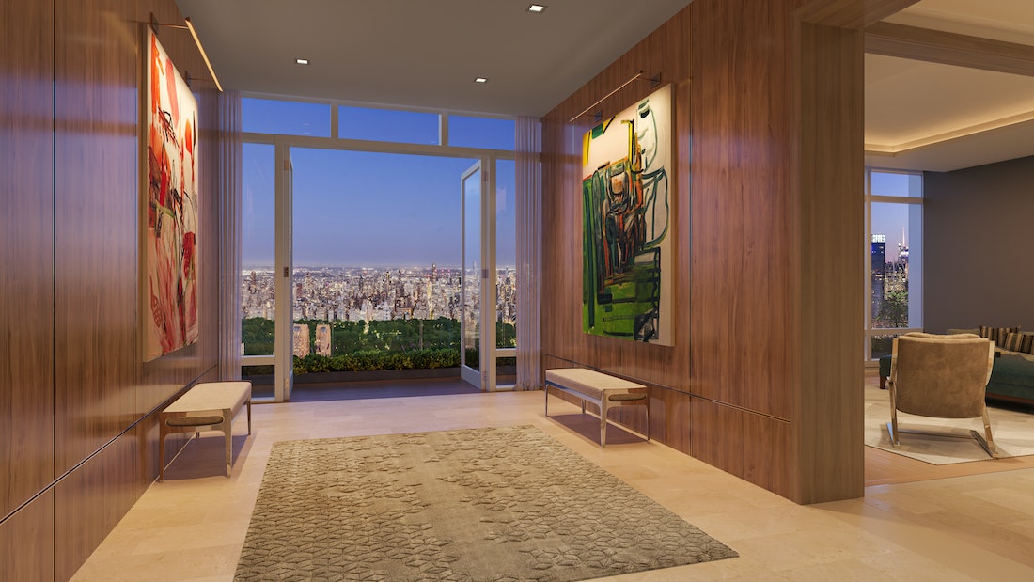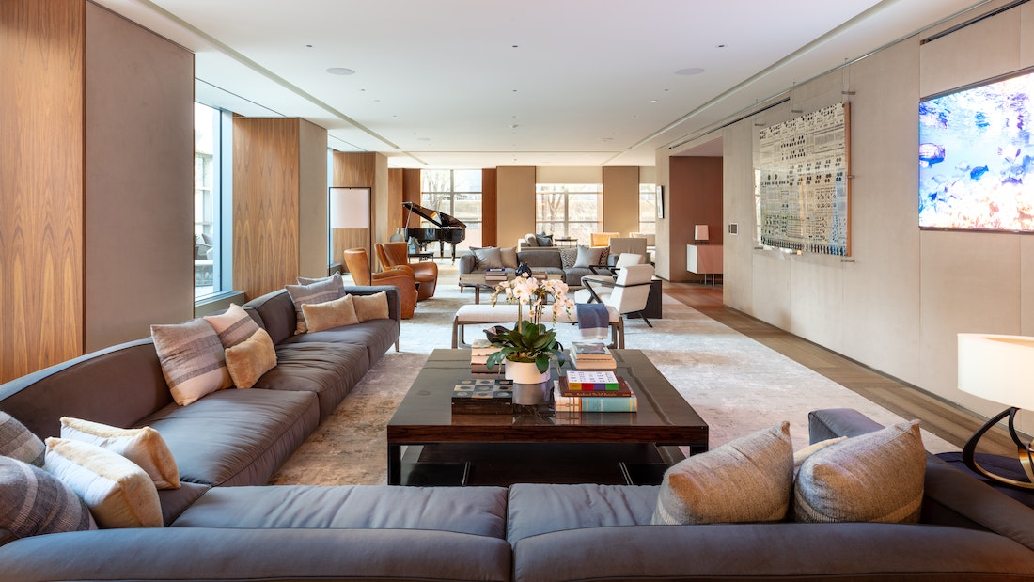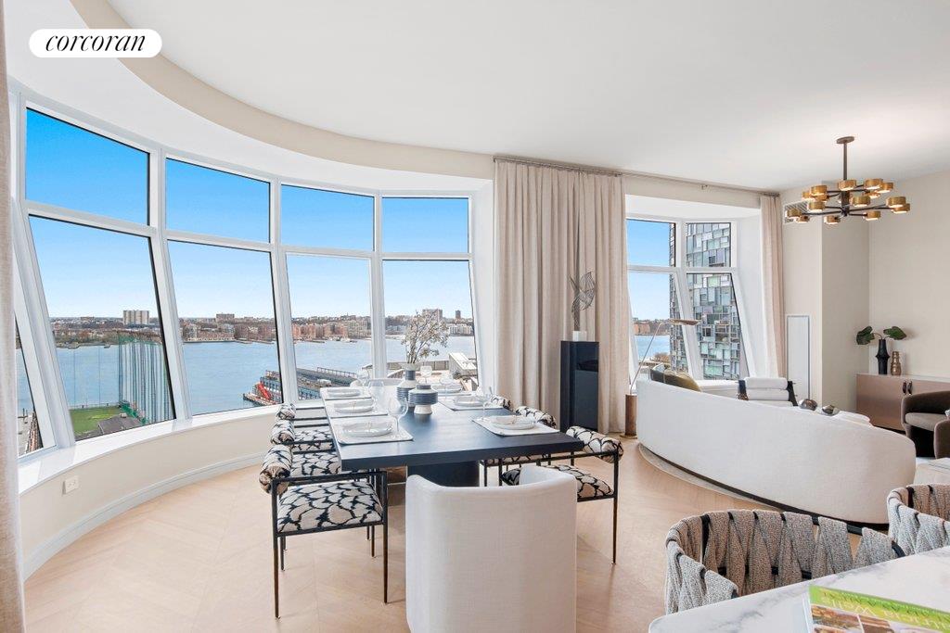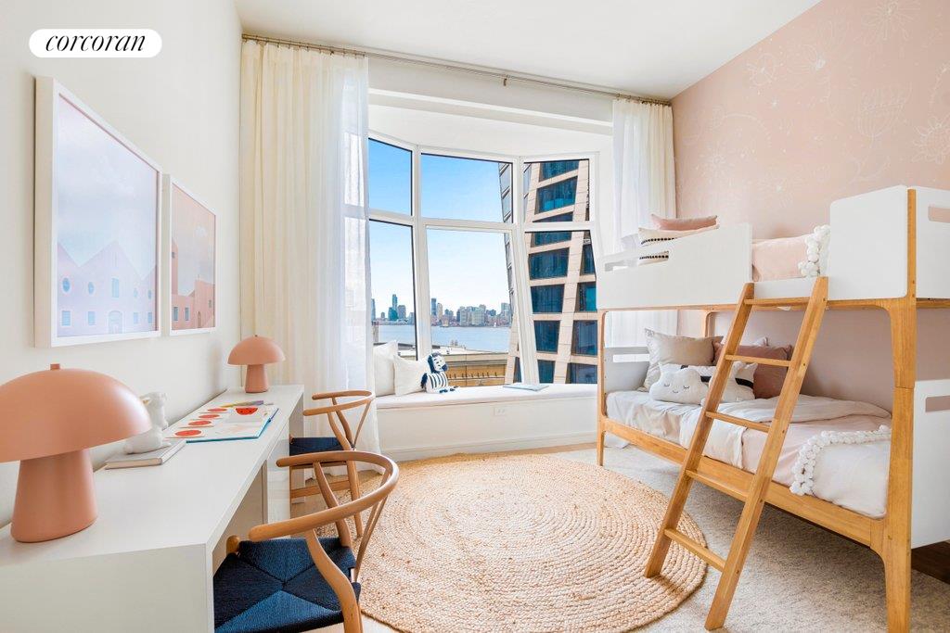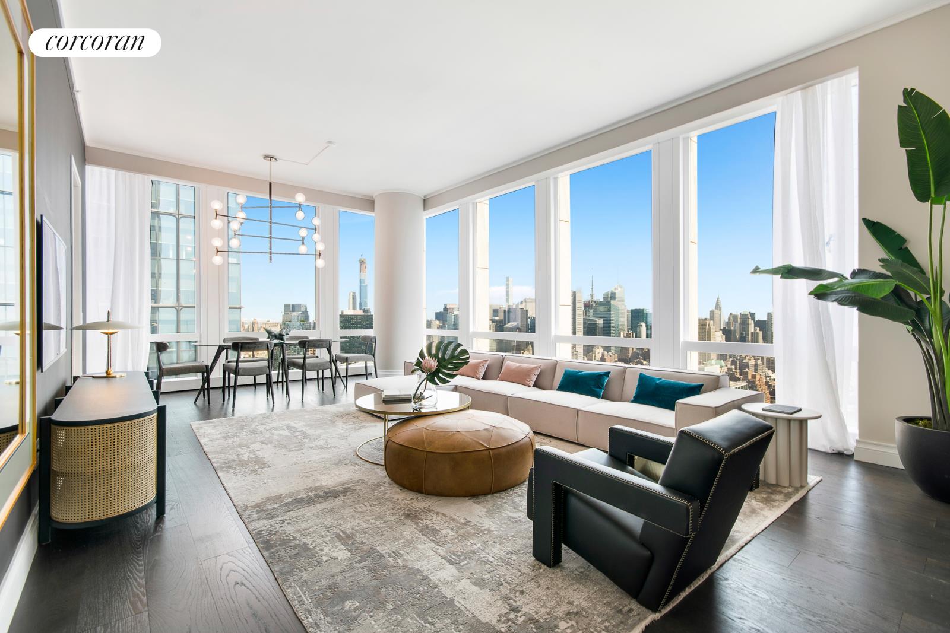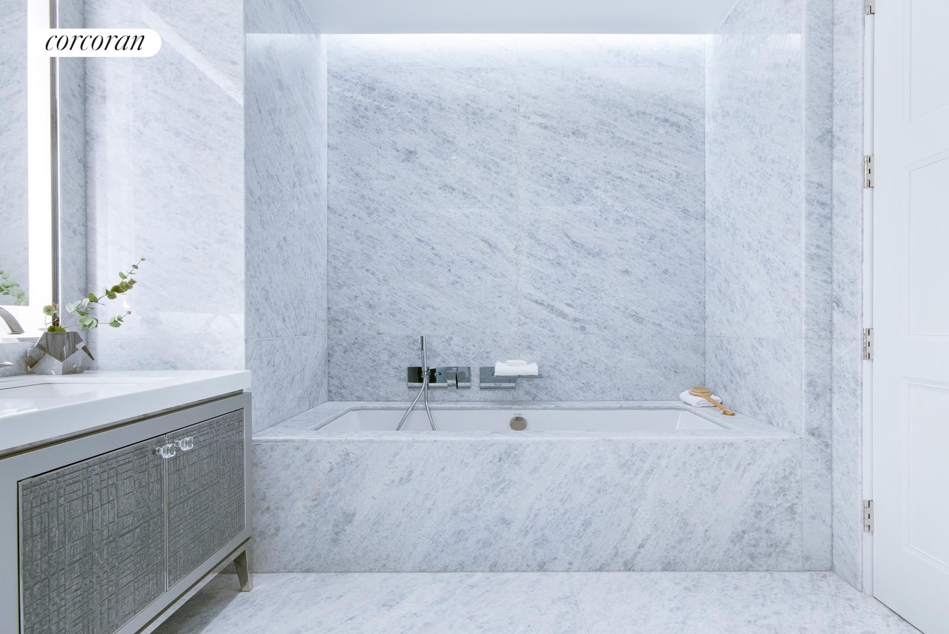|
Sales Report Created: Sunday, December 4, 2022 - Listings Shown: 13
|
Page Still Loading... Please Wait


|
1.
|
|
50 West 66th Street - 47S+47N
|
Listing #: 22169237
|
Type: CONDO
Rooms: 10
Beds: 5
Baths: 5.5
Approx Sq Ft: 6,965
|
Price: $45,500,000
Retax: $11,155
Maint/CC: $10,867
Tax Deduct: 0%
Finance Allowed: 90%
|
Attended Lobby: Yes
Health Club: Fitness Room
|
Sect: Upper West Side
Views: Central Park and City
Condition: New
|
|
|
|
|
|
|
2.
|
|
157 West 57th Street - 58B (Click address for more details)
|
Listing #: 414303
|
Type: CONDO
Rooms: 6
Beds: 3
Baths: 3.5
Approx Sq Ft: 4,193
|
Price: $24,800,000
Retax: $8,429
Maint/CC: $5,660
Tax Deduct: 0%
Finance Allowed: 90%
|
Attended Lobby: Yes
Garage: Yes
Health Club: Yes
|
Sect: Middle West Side
Views: S,C,R,P,
|
|
|
|
|
|
|
3.
|
|
17 Jane Street - 11JANE (Click address for more details)
|
Listing #: 22036175
|
Type: CONDO
Rooms: 10
Beds: 5
Baths: 5
Approx Sq Ft: 6,378
|
Price: $24,000,000
Retax: $2,461
Maint/CC: $12,170
Tax Deduct: 0%
Finance Allowed: 90%
|
Attended Lobby: Yes
Garage: Yes
Health Club: Fitness Room
|
Nghbd: West Village
Views: River:No
|
|
|
|
|
|
|
4.
|
|
200 Amsterdam Avenue - 44A (Click address for more details)
|
Listing #: 22169288
|
Type: CONDO
Rooms: 8
Beds: 4
Baths: 4.5
Approx Sq Ft: 4,672
|
Price: $23,500,000
Retax: $13,796
Maint/CC: $6,702
Tax Deduct: 0%
Finance Allowed: 90%
|
Attended Lobby: Yes
Health Club: Yes
|
Sect: Upper West Side
Views: PARK RIVER CITY
Condition: New
|
|
|
|
|
|
|
5.
|
|
555 West 22nd Street - 14AW (Click address for more details)
|
Listing #: 21836087
|
Type: CONDO
Rooms: 6
Beds: 4
Baths: 4.5
Approx Sq Ft: 3,004
|
Price: $10,950,000
Retax: $5,439
Maint/CC: $5,477
Tax Deduct: 0%
Finance Allowed: 90%
|
Attended Lobby: Yes
Garage: Yes
Health Club: Fitness Room
Flip Tax: -
|
Nghbd: Chelsea
Views: River:Yes
Condition: New
|
|
|
|
|
|
|
6.
|
|
515 West 18th Street - 1603 (Click address for more details)
|
Listing #: 22169133
|
Type: CONDO
Rooms: 6
Beds: 4
Baths: 4.5
Approx Sq Ft: 2,737
|
Price: $8,050,000
Retax: $5,863
Maint/CC: $3,903
Tax Deduct: 0%
Finance Allowed: 90%
|
Attended Lobby: Yes
Health Club: Fitness Room
|
Nghbd: Chelsea
Views: C,R,
Condition: New
|
|
|
|
|
|
|
7.
|
|
35 Hudson Yards - 8102 (Click address for more details)
|
Listing #: 20074102
|
Type: CONDO
Rooms: 6
Beds: 3
Baths: 3.5
Approx Sq Ft: 2,871
|
Price: $6,550,000
Retax: $597
Maint/CC: $8,975
Tax Deduct: 0%
Finance Allowed: 90%
|
Attended Lobby: Yes
Health Club: Yes
Flip Tax: None
|
Nghbd: Chelsea
Views: S,
|
|
|
|
|
|
|
8.
|
|
200 East 79th Street - 10B (Click address for more details)
|
Listing #: 437302
|
Type: CONDO
Rooms: 7
Beds: 4
Baths: 4.5
Approx Sq Ft: 2,664
|
Price: $6,375,000
Retax: $4,194
Maint/CC: $3,980
Tax Deduct: 0%
Finance Allowed: 90%
|
Attended Lobby: Yes
Health Club: Yes
|
Sect: Upper East Side
Views: River:No
Condition: Excellent
|
|
|
|
|
|
|
9.
|
|
250 East 21st Street - 11A (Click address for more details)
|
Listing #: 21706654
|
Type: CONDO
Rooms: 6
Beds: 3
Baths: 3.5
Approx Sq Ft: 2,000
|
Price: $5,295,000
Retax: $2,825
Maint/CC: $2,275
Tax Deduct: 0%
Finance Allowed: 90%
|
Attended Lobby: Yes
Health Club: Fitness Room
|
Nghbd: Gramercy Park
Condition: New
|
|
|
|
|
|
|
10.
|
|
450 West 23rd Street - A (Click address for more details)
|
Listing #: 639935
|
Type: COOP
Rooms: 8
Beds: 3
Baths: 3.5
|
Price: $5,000,000
Retax: $0
Maint/CC: $5,112
Tax Deduct: 0%
Finance Allowed: 80%
|
Attended Lobby: Yes
Outdoor: Garden
|
Nghbd: Chelsea
Views: River:No
Condition: Excellent
|
|
|
|
|
|
|
11.
|
|
721 Fifth Avenue - 32FG (Click address for more details)
|
Listing #: 22036014
|
Type: CONDO
Rooms: 6
Beds: 3
Baths: 3
Approx Sq Ft: 2,580
|
Price: $4,750,000
Retax: $6,088
Maint/CC: $5,674
Tax Deduct: 0%
Finance Allowed: 90%
|
Attended Lobby: Yes
Health Club: Fitness Room
Flip Tax: $5/share: Payable By Seller.
|
Sect: Middle East Side
|
|
|
|
|
|
|
12.
|
|
60 Beach Street - 3A (Click address for more details)
|
Listing #: 21817998
|
Type: CONDO
Rooms: 4
Beds: 2
Baths: 2.5
Approx Sq Ft: 2,300
|
Price: $4,350,000
Retax: $3,083
Maint/CC: $2,224
Tax Deduct: 0%
Finance Allowed: 90%
|
Attended Lobby: Yes
Health Club: Fitness Room
|
Nghbd: Tribeca
Views: River:No
Condition: Fair
|
|
|
|
|
|
|
13.
|
|
50 West Street - 50A (Click address for more details)
|
Listing #: 577453
|
Type: CONDO
Rooms: 5
Beds: 2
Baths: 3
Approx Sq Ft: 1,734
|
Price: $4,150,000
Retax: $3,196
Maint/CC: $2,311
Tax Deduct: 0%
Finance Allowed: 90%
|
Attended Lobby: Yes
Health Club: Yes
|
Nghbd: Financial District
Views: S,C,R,P,RP,
Condition: Mint
|
|
|
|
|
|
All information regarding a property for sale, rental or financing is from sources deemed reliable but is subject to errors, omissions, changes in price, prior sale or withdrawal without notice. No representation is made as to the accuracy of any description. All measurements and square footages are approximate and all information should be confirmed by customer.
Powered by 











