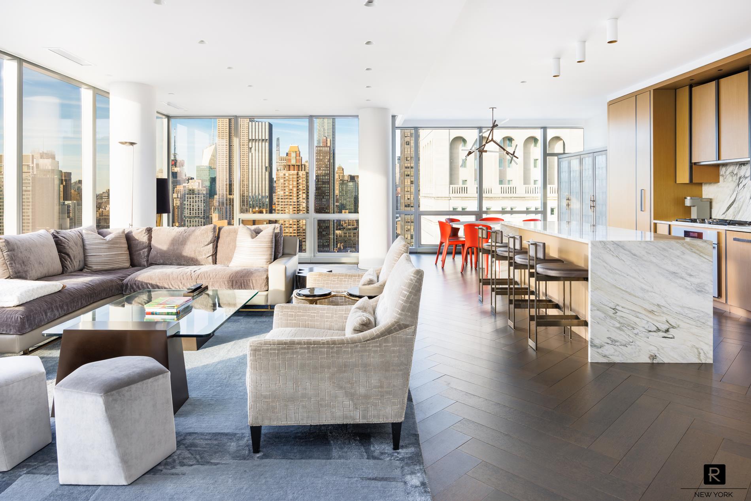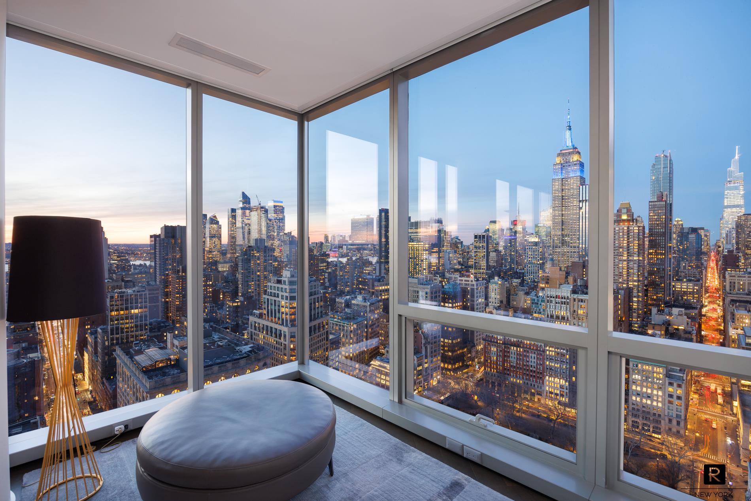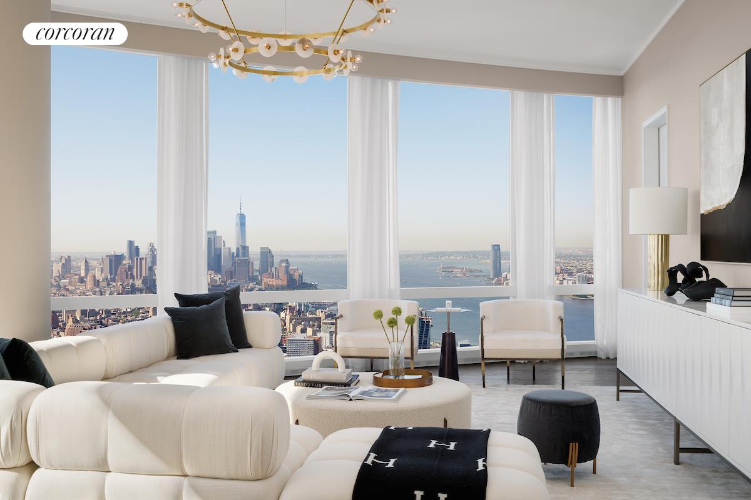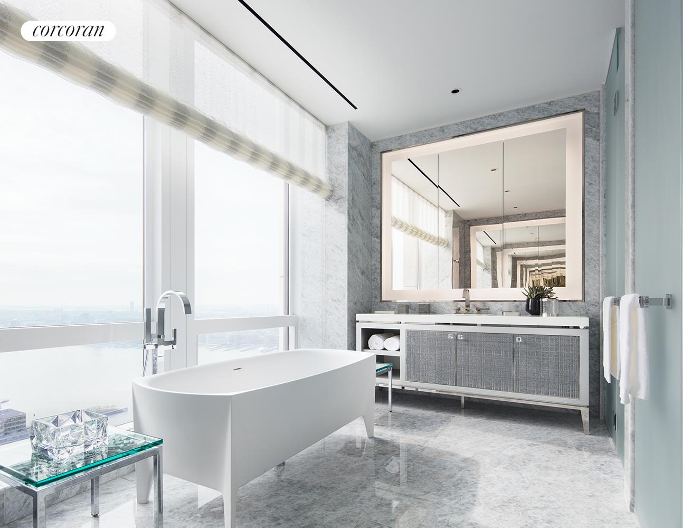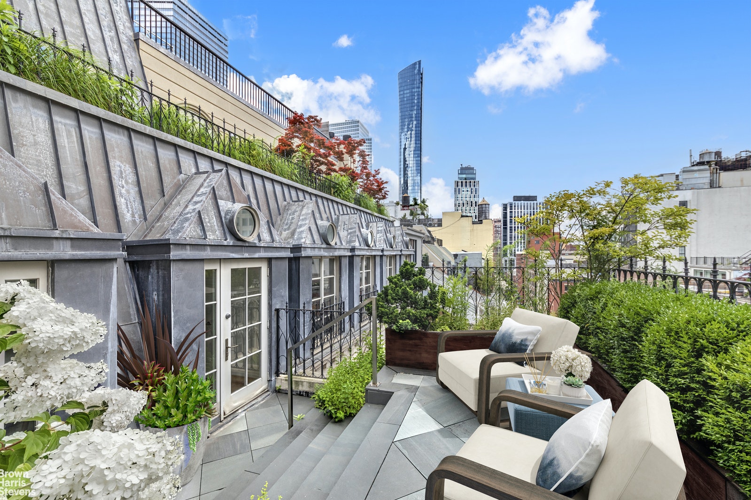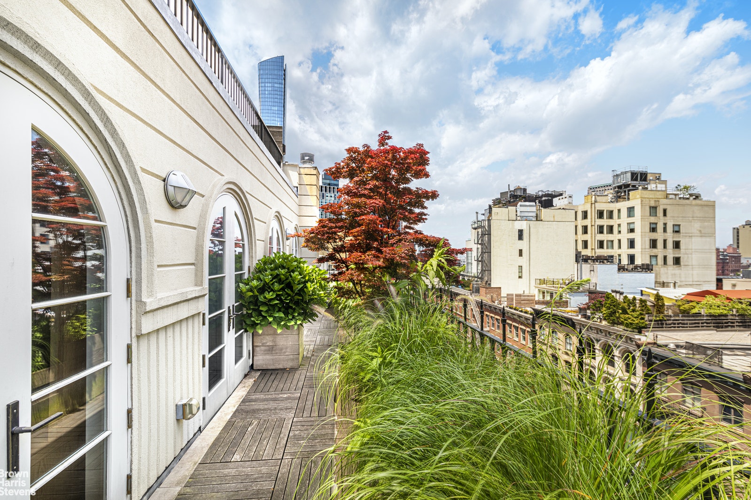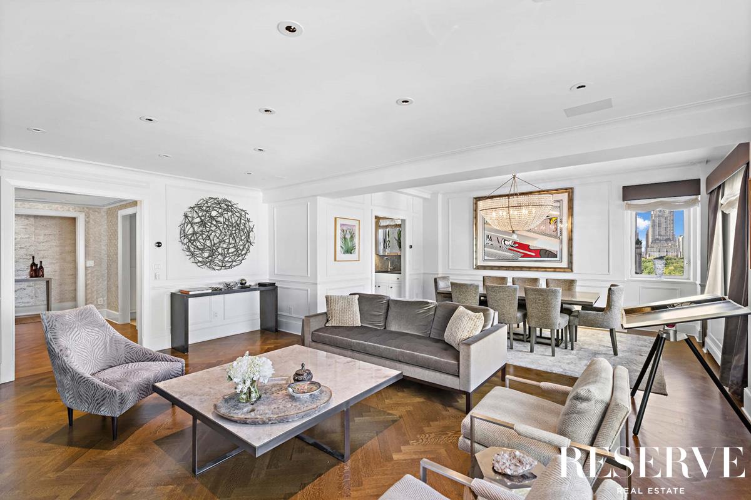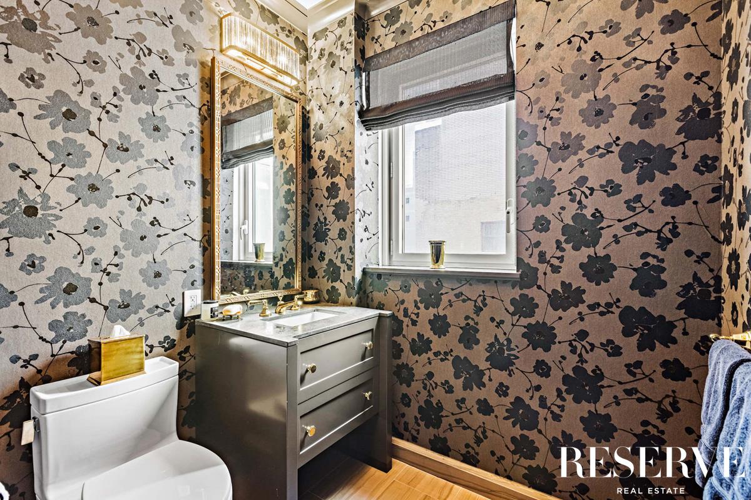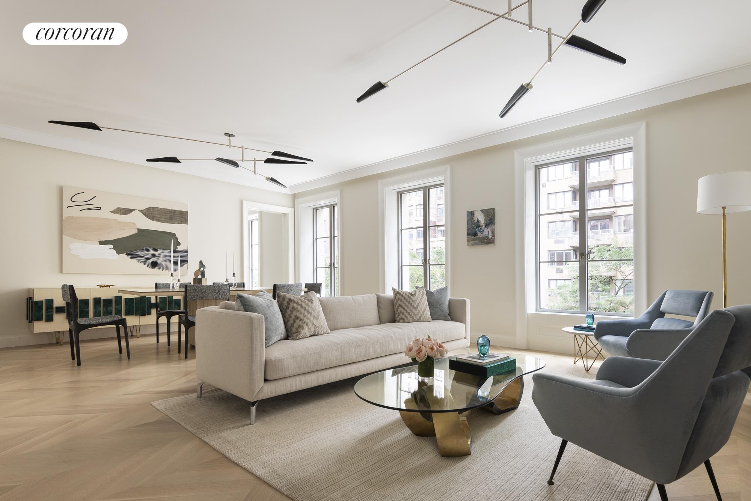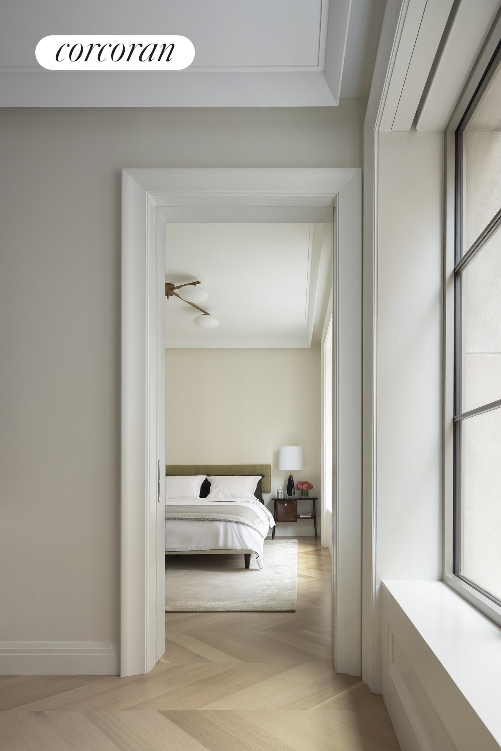|
Sales Report Created: Saturday, December 10, 2022 - Listings Shown: 17
|
Page Still Loading... Please Wait


|
1.
|
|
23 East 22nd Street - 41AB (Click address for more details)
|
Listing #: 21684591
|
Type: CONDO
Rooms: 8
Beds: 4
Baths: 4
Approx Sq Ft: 3,310
|
Price: $12,750,000
Retax: $5,348
Maint/CC: $6,727
Tax Deduct: 0%
Finance Allowed: 90%
|
Attended Lobby: Yes
Health Club: Yes
|
Nghbd: Gramercy Park
Views: River:Yes
Condition: Excellent
|
|
|
|
|
|
|
2.
|
|
875 Park Avenue - 8AB (Click address for more details)
|
Listing #: 21858612
|
Type: COOP
Rooms: 14
Beds: 5
Baths: 6
|
Price: $11,950,000
Retax: $0
Maint/CC: $15,881
Tax Deduct: 38%
Finance Allowed: 50%
|
Attended Lobby: Yes
Health Club: Fitness Room
Flip Tax: 2%: Payable By Seller.
|
Sect: Upper East Side
Views: River:No
|
|
|
|
|
|
|
3.
|
|
1 Central Park South - 515 (Click address for more details)
|
Listing #: 266551
|
Type: CONDO
Rooms: 7
Beds: 3
Baths: 3.5
Approx Sq Ft: 3,068
|
Price: $11,400,000
Retax: $5,576
Maint/CC: $4,828
Tax Deduct: 0%
Finance Allowed: 90%
|
Attended Lobby: Yes
Garage: Yes
Health Club: Fitness Room
|
Sect: Middle East Side
Views: River:No
Condition: Excellent
|
|
|
|
|
|
|
4.
|
|
35 Hudson Yards - 8203 (Click address for more details)
|
Listing #: 22169555
|
Type: CONDO
Rooms: 6
Beds: 4
Baths: 4
Approx Sq Ft: 3,436
|
Price: $10,995,000
Retax: $760
Maint/CC: $10,956
Tax Deduct: 0%
Finance Allowed: 90%
|
Attended Lobby: Yes
Health Club: Yes
Flip Tax: None
|
Nghbd: Chelsea
|
|
|
|
|
|
|
5.
|
|
217 West 57th Street - 63N (Click address for more details)
|
Listing #: 20079700
|
Type: CONDO
Rooms: 4
Beds: 2
Baths: 2.5
Approx Sq Ft: 1,435
|
Price: $9,200,000
Retax: $2,527
Maint/CC: $1,945
Tax Deduct: 0%
Finance Allowed: 90%
|
Attended Lobby: Yes
Health Club: Fitness Room
|
Sect: Middle West Side
Views: River:Yes
Condition: New
|
|
|
|
|
|
|
6.
|
|
130 West 12th Street - 7A (Click address for more details)
|
Listing #: 420583
|
Type: CONDO
Rooms: 7
Beds: 4
Baths: 3
Approx Sq Ft: 2,816
|
Price: $8,895,000
Retax: $4,001
Maint/CC: $4,948
Tax Deduct: 0%
Finance Allowed: 90%
|
Attended Lobby: Yes
Health Club: Fitness Room
|
Nghbd: Greenwich Village
Views: S,C,G,F,
Condition: Mint
|
|
|
|
|
|
|
7.
|
|
41 Warren Street - PH (Click address for more details)
|
Listing #: 126749
|
Type: CONDO
Rooms: 7
Beds: 4
Baths: 3.5
Approx Sq Ft: 3,300
|
Price: $7,745,000
Retax: $4,395
Maint/CC: $2,606
Tax Deduct: 0%
Finance Allowed: 90%
|
Attended Lobby: No
Outdoor: Roof Garden
Fire Place: 1
|
Nghbd: Tribeca
Views: CITY
Condition: Good
|
|
|
|
|
|
|
8.
|
|
530 Park Avenue - 17F (Click address for more details)
|
Listing #: 20350929
|
Type: CONDO
Rooms: 10
Beds: 4
Baths: 4.5
Approx Sq Ft: 3,162
|
Price: $7,200,000
Retax: $3,281
Maint/CC: $3,493
Tax Deduct: 0%
Finance Allowed: 90%
|
Attended Lobby: Yes
Health Club: Fitness Room
|
Sect: Upper East Side
Views: River:No
Condition: Excellent
|
|
|
|
|
|
|
9.
|
|
2 Park Place - 38B (Click address for more details)
|
Listing #: 633405
|
Type: CONDO
Rooms: 5
Beds: 2
Baths: 2.5
Approx Sq Ft: 2,548
|
Price: $7,150,000
Retax: $3,426
Maint/CC: $5,064
Tax Deduct: 0%
Finance Allowed: 90%
|
Attended Lobby: Yes
Garage: Yes
Fire Place: 1
Health Club: Yes
Flip Tax: ASK EXCL BROKER
|
Nghbd: Financial District
Views: River:Yes
Condition: Excellent
|
|
|
|
|
|
|
10.
|
|
2 Park Place - 45A (Click address for more details)
|
Listing #: 535885
|
Type: CONDO
Rooms: 5
Beds: 3
Baths: 2.5
Approx Sq Ft: 2,425
|
Price: $6,990,000
Retax: $3,260
Maint/CC: $4,819
Tax Deduct: 0%
Finance Allowed: 90%
|
Attended Lobby: Yes
Garage: Yes
Health Club: Yes
Flip Tax: ASK EXCL BROKER
|
Nghbd: Financial District
Views: River:No
Condition: New
|
|
|
|
|
|
|
11.
|
|
115 Central Park West - 31F (Click address for more details)
|
Listing #: 21705525
|
Type: COOP
Rooms: 6
Beds: 2
Baths: 2
|
Price: $5,995,000
Retax: $0
Maint/CC: $6,890
Tax Deduct: 45%
Finance Allowed: 50%
|
Attended Lobby: Yes
Health Club: Fitness Room
Flip Tax: 2%: Payable By Buyer.
|
Sect: Upper West Side
Views: River:No
|
|
|
|
|
|
|
12.
|
|
250 East 21st Street - PHD (Click address for more details)
|
Listing #: 21706656
|
Type: CONDO
Rooms: 6
Beds: 3
Baths: 2.5
Approx Sq Ft: 2,223
|
Price: $5,750,000
Retax: $3,140
Maint/CC: $2,528
Tax Deduct: 0%
Finance Allowed: 90%
|
Attended Lobby: Yes
Health Club: Fitness Room
|
Nghbd: Gramercy Park
Condition: New
|
|
|
|
|
|
|
13.
|
|
61 Jane Street - 2/3D (Click address for more details)
|
Listing #: 482108
|
Type: COOP
Rooms: 7
Beds: 3
Baths: 3.5
|
Price: $5,495,000
Retax: $0
Maint/CC: $4,548
Tax Deduct: 0%
Finance Allowed: 80%
|
Attended Lobby: Yes
Garage: Yes
Flip Tax: : Payable By Seller.
|
Nghbd: West Village
Views: River:No
Condition: Excellent
|
|
|
|
|
|
|
14.
|
|
109 East 79th Street - 5SOUTH (Click address for more details)
|
Listing #: 22169439
|
Type: CONDO
Rooms: 5
Beds: 2
Baths: 2.5
Approx Sq Ft: 1,647
|
Price: $5,425,000
Retax: $2,120
Maint/CC: $2,059
Tax Deduct: 0%
Finance Allowed: 90%
|
Attended Lobby: Yes
Health Club: Fitness Room
|
Sect: Upper East Side
Views: C,
Condition: New
|
|
|
|
|
|
|
15.
|
|
15 East 30th Street - 50B (Click address for more details)
|
Listing #: 21875937
|
Type: CONDO
Rooms: 5
Beds: 2
Baths: 2.5
Approx Sq Ft: 1,541
|
Price: $5,050,000
Retax: $2,750
Maint/CC: $2,506
Tax Deduct: 0%
Finance Allowed: 90%
|
Attended Lobby: Yes
Health Club: Fitness Room
|
Sect: Middle East Side
Views: S,C,R,
Condition: Mint
|
|
|
|
|
|
|
16.
|
|
252 East 57th Street - 38A (Click address for more details)
|
Listing #: 547085
|
Type: CONDO
Rooms: 8
Beds: 3
Baths: 3
Approx Sq Ft: 2,015
|
Price: $4,950,000
Retax: $2,952
Maint/CC: $4,320
Tax Deduct: 0%
Finance Allowed: 90%
|
Attended Lobby: Yes
Outdoor: Balcony
Garage: Yes
Health Club: Yes
|
Sect: Middle East Side
Views: River:No
Condition: NEW
|
|
|
|
|
|
|
17.
|
|
2505 Broadway - 17A (Click address for more details)
|
Listing #: 21445479
|
Type: CONDO
Rooms: 7
Beds: 3
Baths: 3.5
Approx Sq Ft: 1,923
|
Price: $4,850,000
Retax: $1,758
Maint/CC: $2,155
Tax Deduct: 0%
Finance Allowed: 90%
|
Attended Lobby: Yes
Health Club: Fitness Room
|
Sect: Upper West Side
Condition: New
|
|
|
|
|
|
All information regarding a property for sale, rental or financing is from sources deemed reliable but is subject to errors, omissions, changes in price, prior sale or withdrawal without notice. No representation is made as to the accuracy of any description. All measurements and square footages are approximate and all information should be confirmed by customer.
Powered by 





