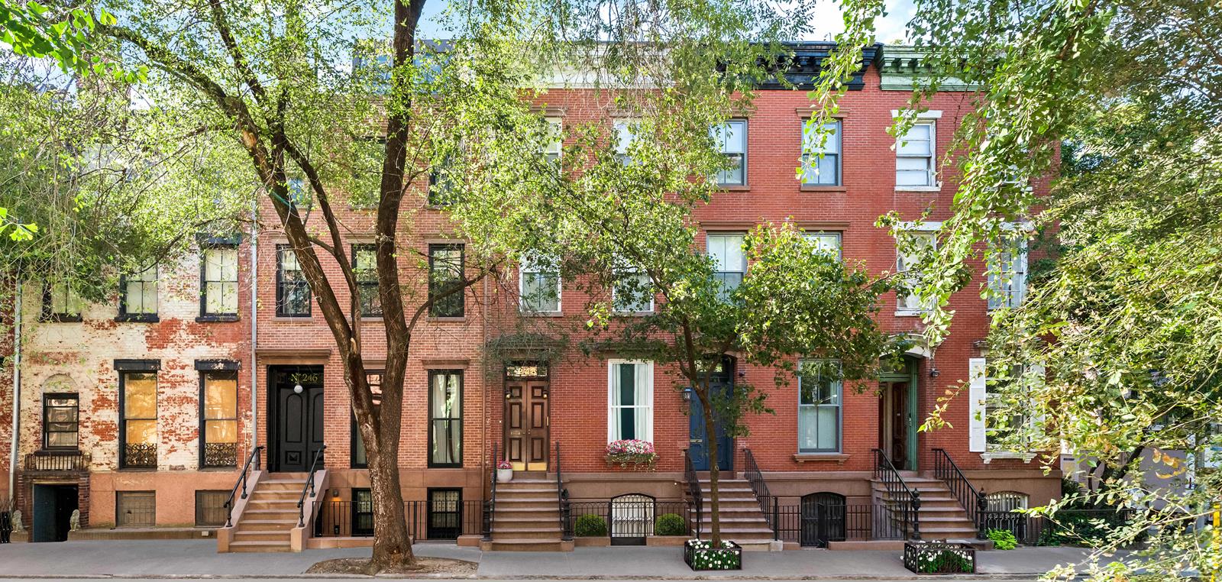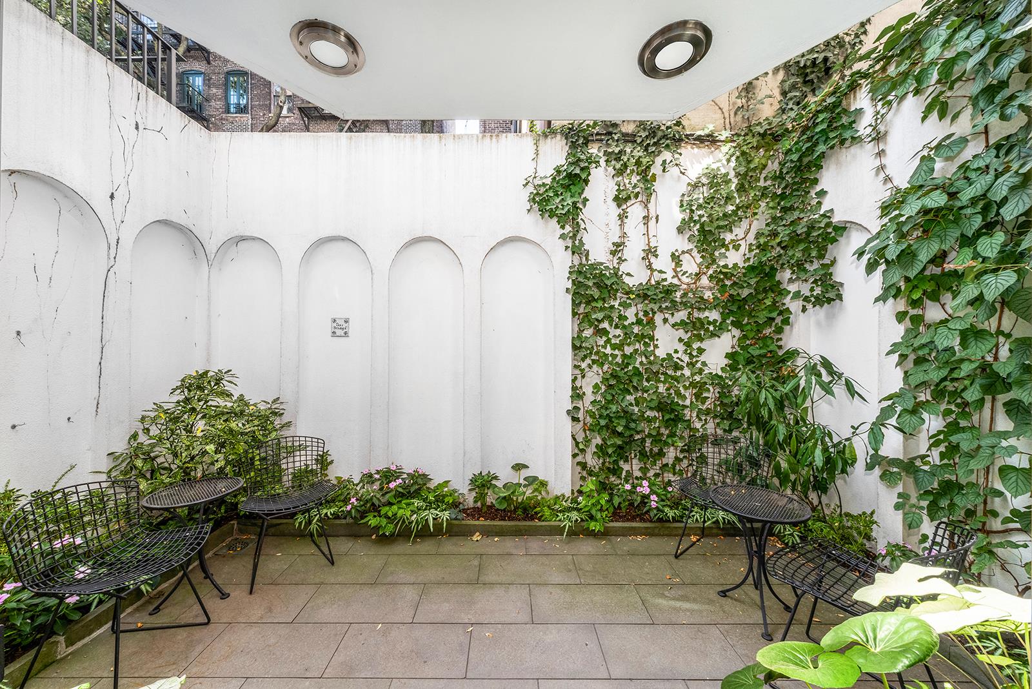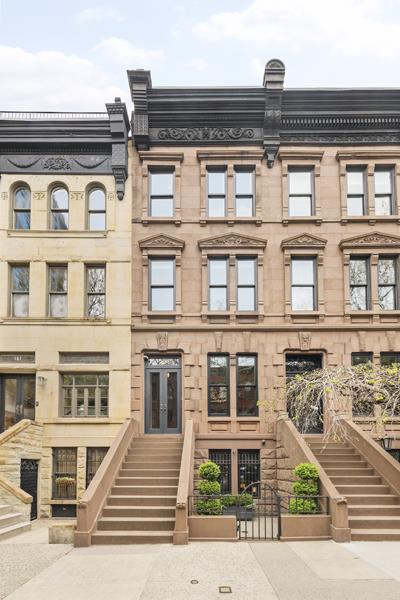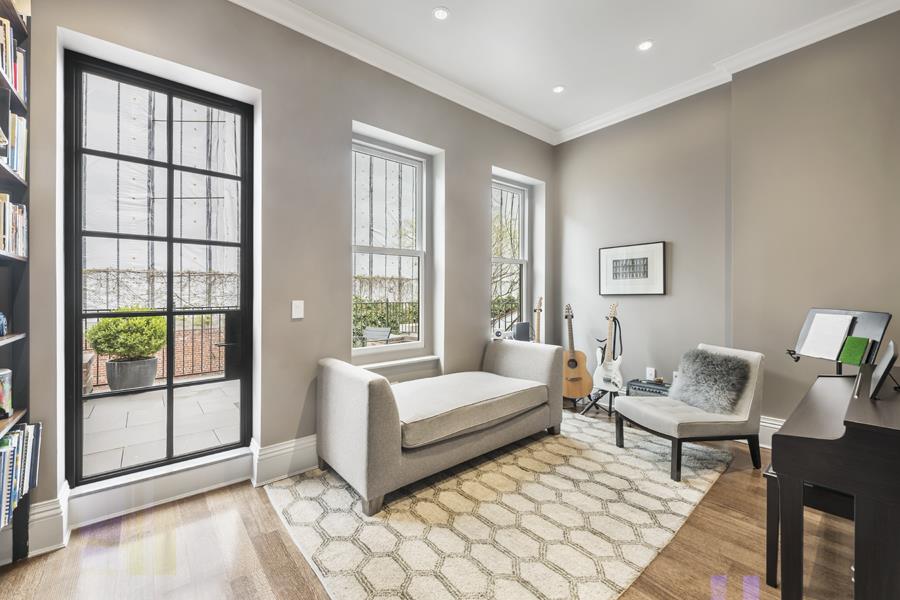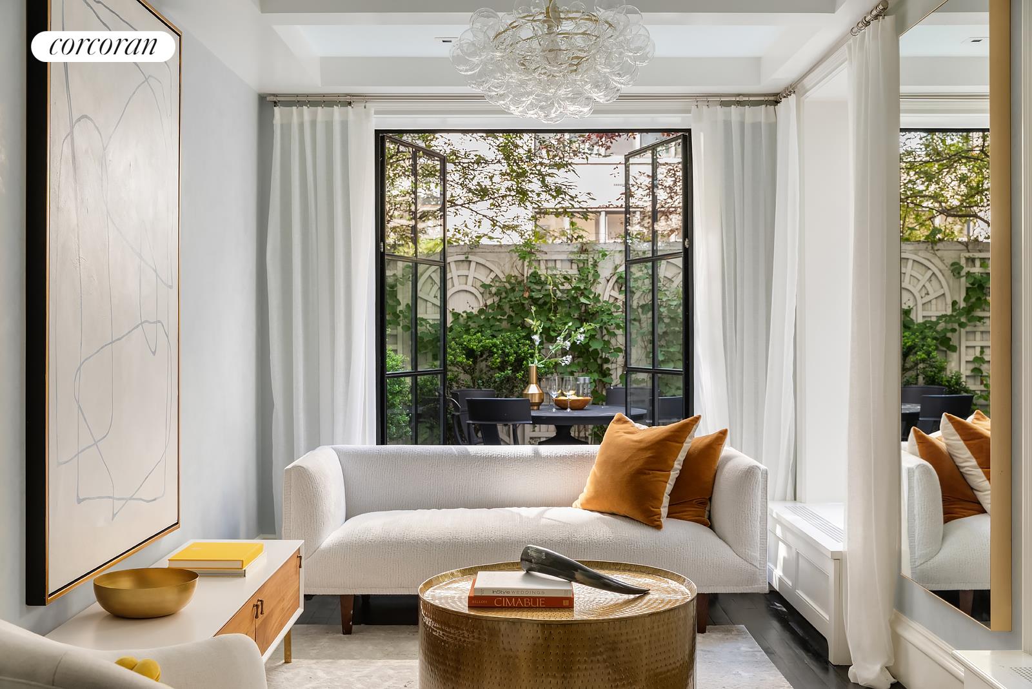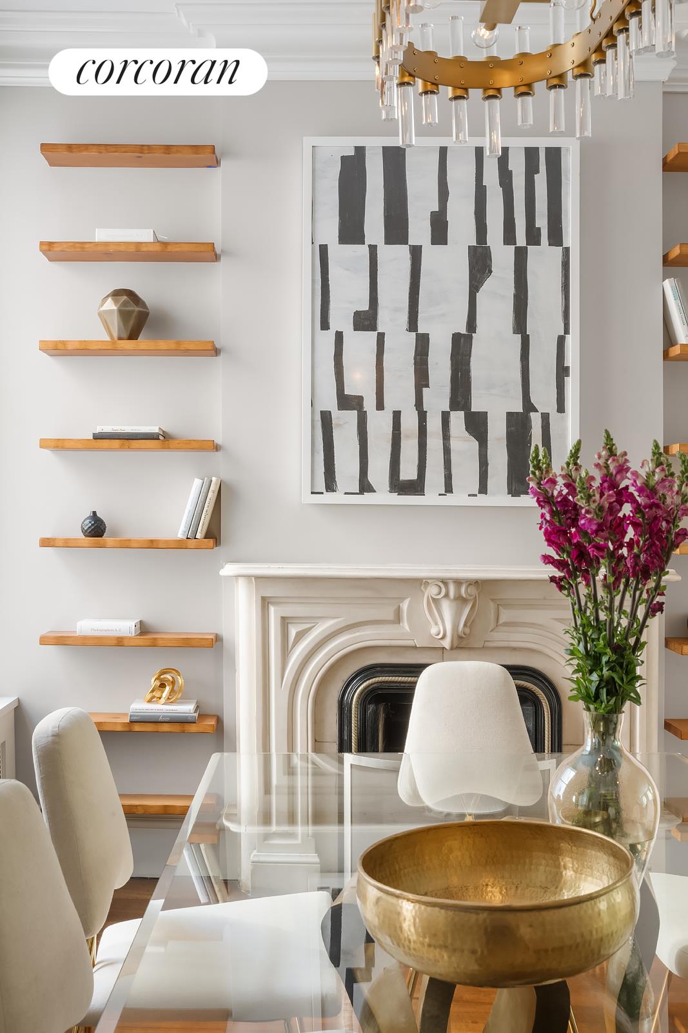|
Townhouse Report Created: Saturday, December 17, 2022 - Listings Shown: 6
|
Page Still Loading... Please Wait


|
1.
|
|
232 West 15th Street (Click address for more details)
|
Listing #: 257623
|
Price: $9,750,000
Floors: 5
Approx Sq Ft: 5,000
|
Nghbd: Chelsea
|
|
|
|
|
|
|
|
|
2.
|
|
248 West 11th Street (Click address for more details)
|
Listing #: 22030145
|
Price: $9,150,000
Floors: 2
Approx Sq Ft: 2,560
|
Nghbd: West Village
|
|
|
|
|
|
|
|
|
3.
|
|
165 West 88th Street (Click address for more details)
|
Listing #: 404015
|
Price: $7,995,000
Floors: 4
Approx Sq Ft: 4,200
|
Sect: Upper West Side
|
|
|
|
|
|
|
|
|
4.
|
|
229 East 62nd Street (Click address for more details)
|
Listing #: 139993
|
Price: $6,900,000
Floors: 6
Approx Sq Ft: 4,312
|
Sect: Upper East Side
|
|
|
|
|
|
|
|
|
5.
|
|
33 West 95th Street (Click address for more details)
|
Listing #: 266378
|
Price: $6,500,000
Floors: 3
Approx Sq Ft: 3,400
|
Sect: Upper West Side
|
|
|
|
|
|
|
|
|
6.
|
|
429 East 84th Street (Click address for more details)
|
Listing #: 172128
|
Price: $5,300,000
Floors: 4
Approx Sq Ft: 3,000
|
Sect: Upper East Side
|
|
|
|
|
|
|
|
All information regarding a property for sale, rental or financing is from sources deemed reliable but is subject to errors, omissions, changes in price, prior sale or withdrawal without notice. No representation is made as to the accuracy of any description. All measurements and square footages are approximate and all information should be confirmed by customer.
Powered by 







