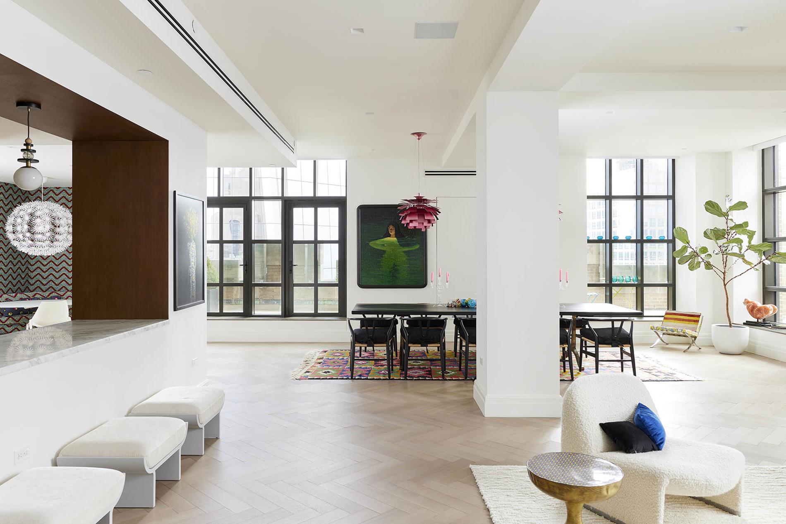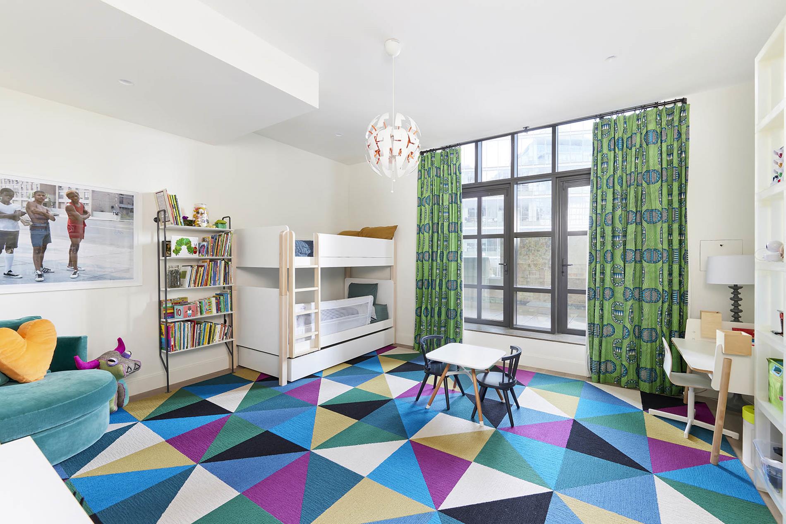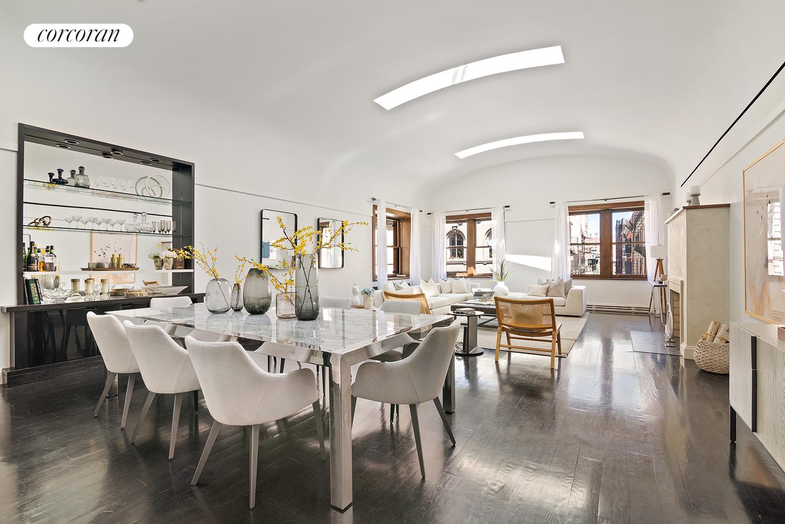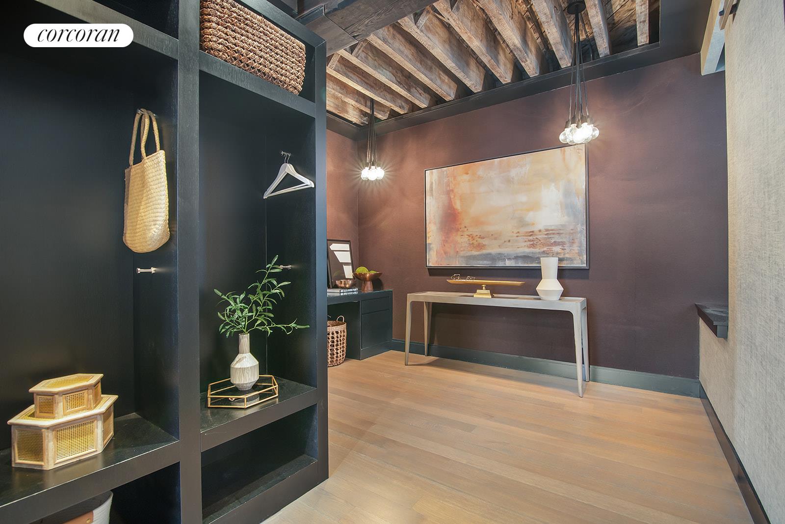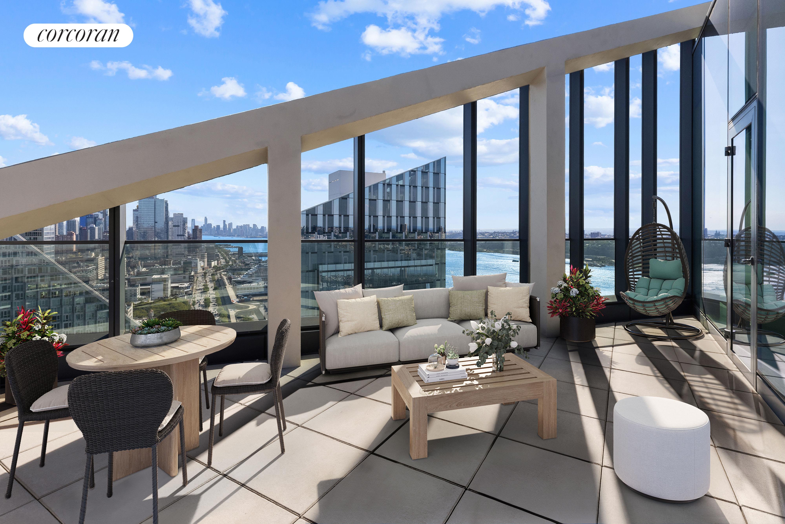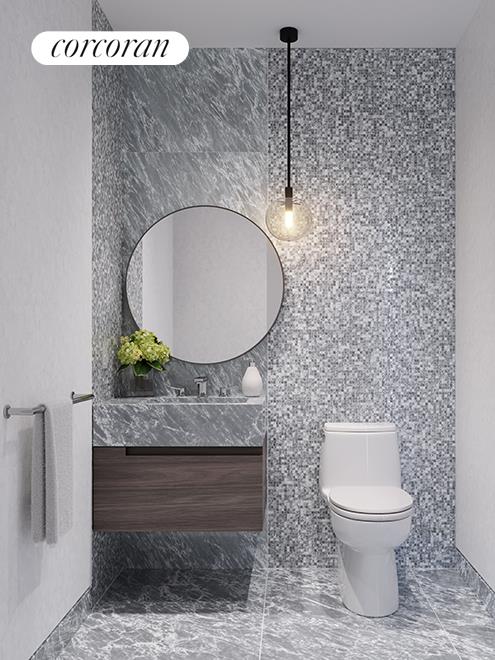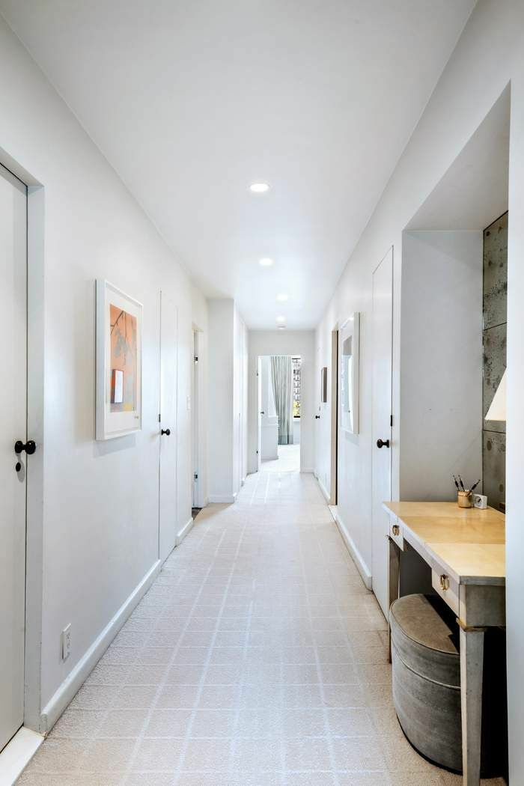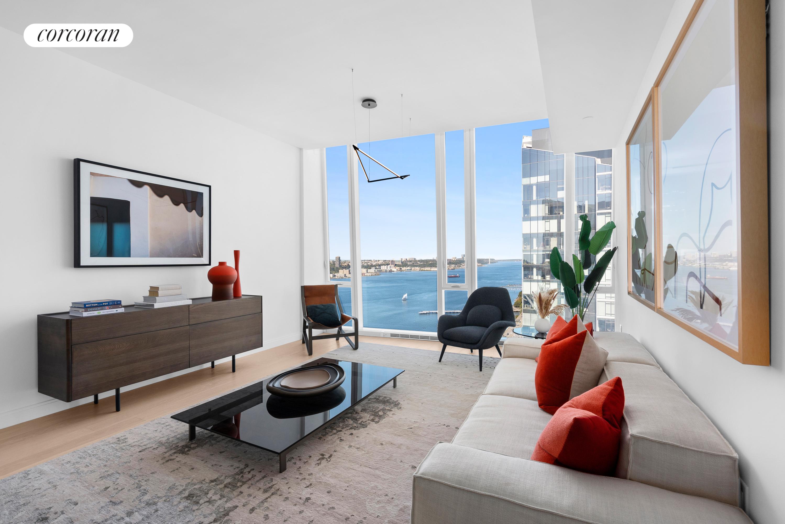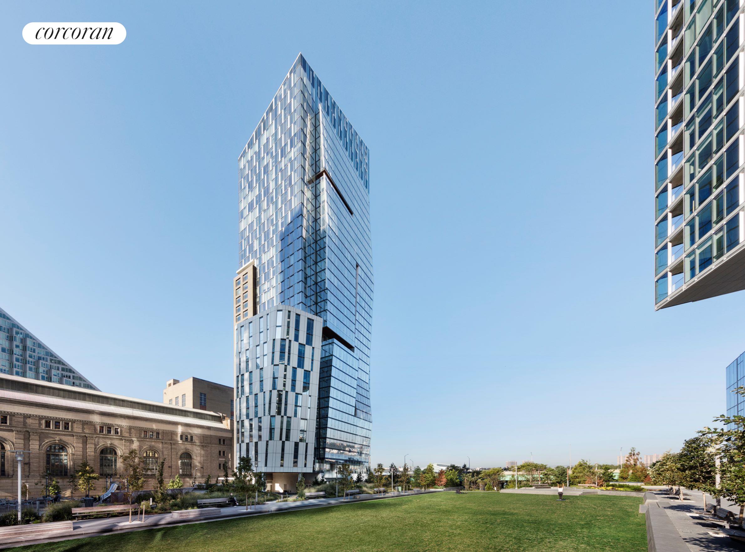|
Sales Report Created: Sunday, December 18, 2022 - Listings Shown: 10
|
Page Still Loading... Please Wait


|
1.
|
|
605 Park Avenue - PHAB (Click address for more details)
|
Listing #: 22024032
|
Type: COOP
Rooms: 14
Beds: 5
Baths: 3.5
Approx Sq Ft: 5,400
|
Price: $15,000,000
Retax: $0
Maint/CC: $22,047
Tax Deduct: 48%
Finance Allowed: 50%
|
Attended Lobby: Yes
Outdoor: Roof Garden
Garage: Yes
Flip Tax: 1.5%: Payable By Buyer.
|
Sect: Upper East Side
Views: S,C,P,F,T,
Condition: Excellent
|
|
|
|
|
|
|
2.
|
|
100 Barclay Street - PHB (Click address for more details)
|
Listing #: 628131
|
Type: CONDO
Rooms: 8
Beds: 5
Baths: 5.5
Approx Sq Ft: 4,311
|
Price: $13,495,000
Retax: $6,439
Maint/CC: $7,000
Tax Deduct: 0%
Finance Allowed: 90%
|
Attended Lobby: Yes
Outdoor: Terrace
Health Club: Fitness Room
|
Nghbd: Tribeca
Views: River:Yes
Condition: Excellent
|
|
|
|
|
|
|
3.
|
|
1 Central Park South - 907 (Click address for more details)
|
Listing #: 266658
|
Type: CONDO
Rooms: 6
Beds: 3
Baths: 3
Approx Sq Ft: 2,248
|
Price: $11,500,000
Retax: $4,076
Maint/CC: $3,747
Tax Deduct: 0%
Finance Allowed: 90%
|
Attended Lobby: Yes
Garage: Yes
Health Club: Fitness Room
|
Sect: Middle East Side
|
|
|
|
|
|
|
4.
|
|
77 White Street - PH (Click address for more details)
|
Listing #: 22035875
|
Type: CONDO
Rooms: 10
Beds: 6
Baths: 5.5
Approx Sq Ft: 5,401
|
Price: $9,995,000
Retax: $4,820
Maint/CC: $4,226
Tax Deduct: 0%
Finance Allowed: 90%
|
Attended Lobby: No
|
Nghbd: Tribeca
Views: City;
Condition: Excellent
|
|
|
|
|
|
|
5.
|
|
30 Riverside Boulevard - 37F (Click address for more details)
|
Listing #: 18741656
|
Type: CONDO
Rooms: 5
Beds: 3
Baths: 3.5
Approx Sq Ft: 2,895
|
Price: $9,595,000
Retax: $228
Maint/CC: $4,286
Tax Deduct: 0%
Finance Allowed: 90%
|
Attended Lobby: Yes
Outdoor: Terrace
Garage: Yes
Health Club: Yes
|
Sect: Upper West Side
Views: S,C,R,
Condition: New
|
|
|
|
|
|
|
6.
|
|
825 FIFTH AVENUE - 9BC (Click address for more details)
|
Listing #: 148324
|
Type: COOP
Rooms: 5
Beds: 2
Baths: 2.5
|
Price: $5,995,000
Retax: $0
Maint/CC: $11,354
Tax Deduct: 39%
Finance Allowed: 0%
|
Attended Lobby: Yes
Flip Tax: 3%: Payable By Buyer.
|
Sect: Upper East Side
Views: River:No
Condition: Good
|
|
|
|
|
|
|
7.
|
|
215 East 19th Street - 8G (Click address for more details)
|
Listing #: 22190391
|
Type: CONDO
Rooms: 5
Beds: 3
Baths: 3.5
Approx Sq Ft: 2,048
|
Price: $4,735,000
Retax: $3,612
Maint/CC: $1,498
Tax Deduct: 0%
Finance Allowed: 90%
|
Attended Lobby: Yes
Garage: Yes
Health Club: Fitness Room
|
Nghbd: Gramercy Park
Views: F,
Condition: Mint
|
|
|
|
|
|
|
8.
|
|
535 Park Avenue - 7AB (Click address for more details)
|
Listing #: 20854266
|
Type: COOP
Rooms: 7
Beds: 3
Baths: 2.5
|
Price: $4,495,000
Retax: $0
Maint/CC: $9,823
Tax Deduct: 35%
Finance Allowed: 40%
|
Attended Lobby: Yes
Flip Tax: 2%: Payable By Buyer.
|
Sect: Downtown
Views: River:No
|
|
|
|
|
|
|
9.
|
|
46 Lispenard Street - 2E (Click address for more details)
|
Listing #: 434028
|
Type: CONDO
Rooms: 5
Beds: 2
Baths: 2.5
Approx Sq Ft: 1,920
|
Price: $4,100,000
Retax: $1,781
Maint/CC: $721
Tax Deduct: 0%
Finance Allowed: 90%
|
Attended Lobby: No
Fire Place: 1
|
Nghbd: Tribeca
Views: T,
Condition: Mint
|
|
|
|
|
|
|
10.
|
|
10 Riverside Boulevard - 33C (Click address for more details)
|
Listing #: 20364048
|
Type: CONDO
Rooms: 4
Beds: 2
Baths: 2.5
Approx Sq Ft: 1,558
|
Price: $4,040,000
Retax: $138
Maint/CC: $3,099
Tax Deduct: 0%
Finance Allowed: 90%
|
Attended Lobby: Yes
Garage: Yes
Health Club: Yes
|
Sect: Upper West Side
Views: C,R,CP,RP,
Condition: New
|
|
|
|
|
|
All information regarding a property for sale, rental or financing is from sources deemed reliable but is subject to errors, omissions, changes in price, prior sale or withdrawal without notice. No representation is made as to the accuracy of any description. All measurements and square footages are approximate and all information should be confirmed by customer.
Powered by 







