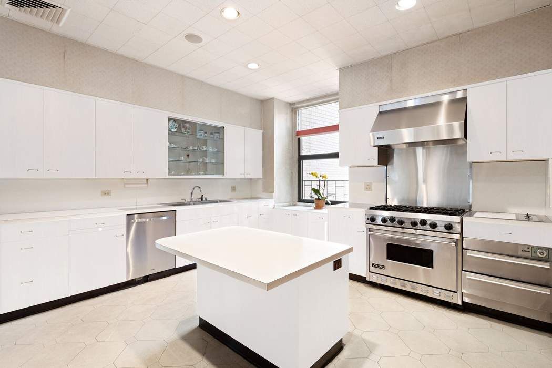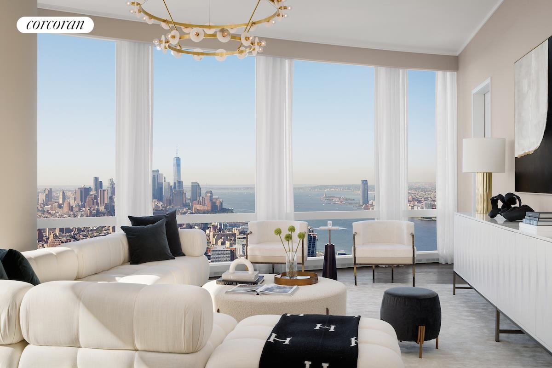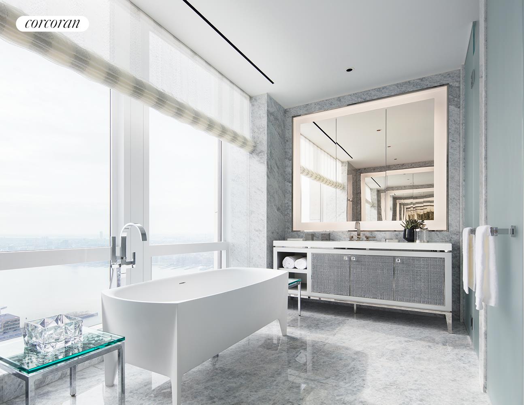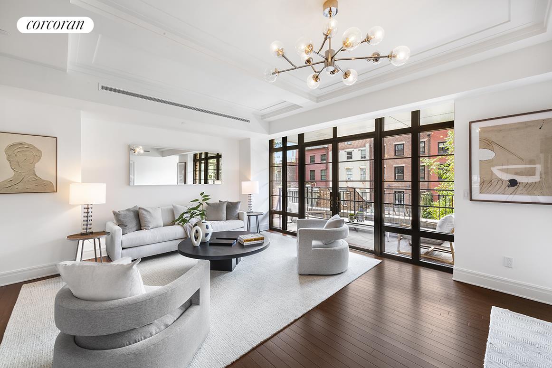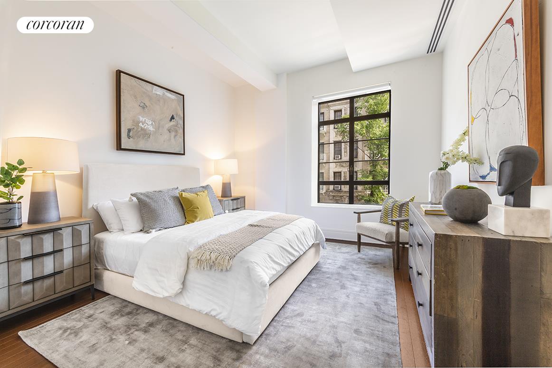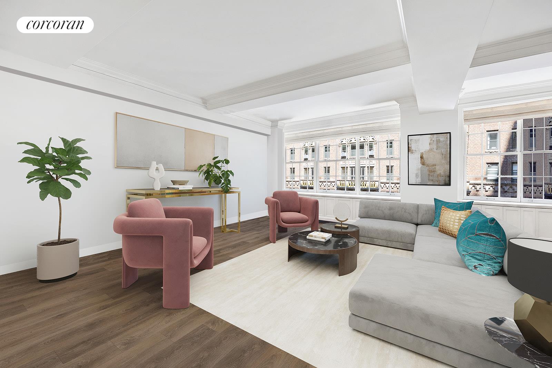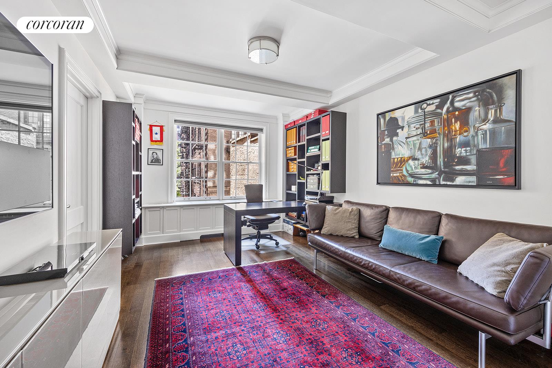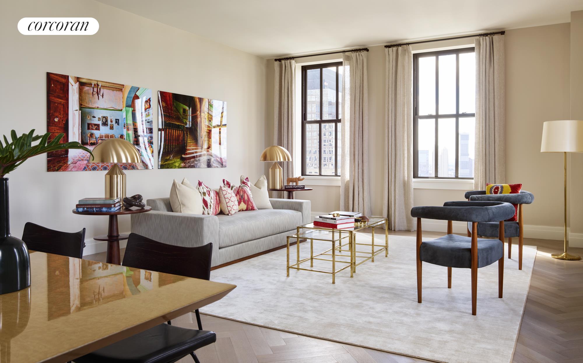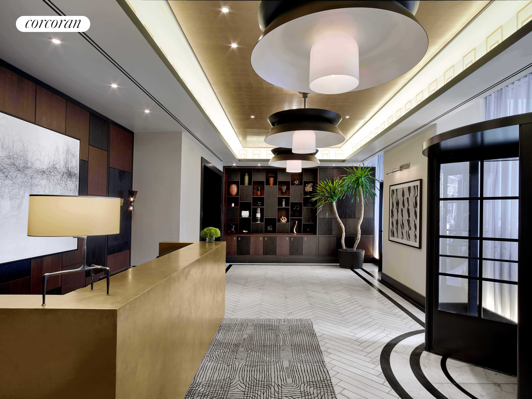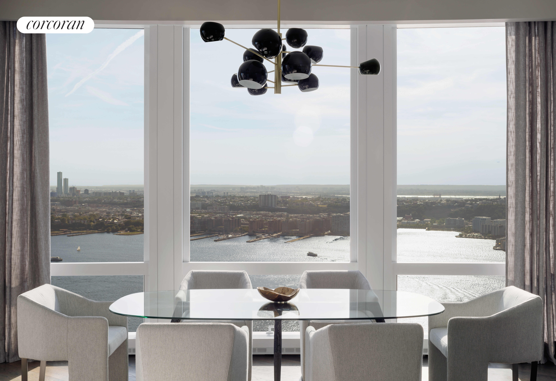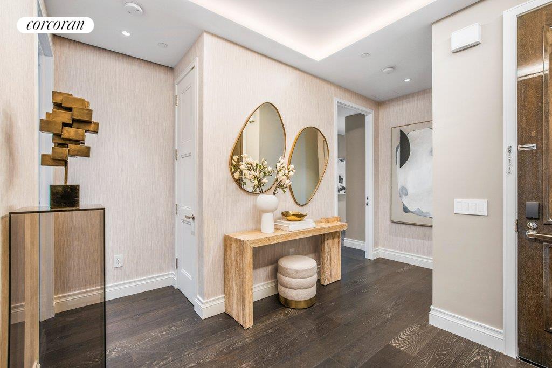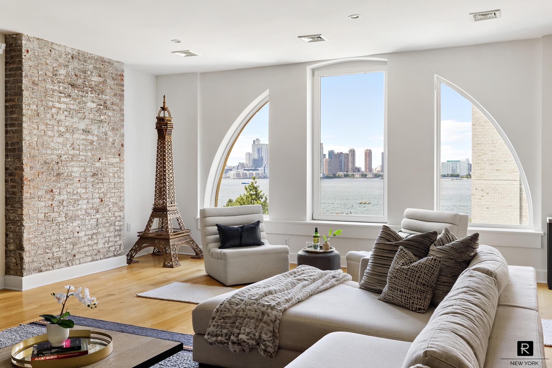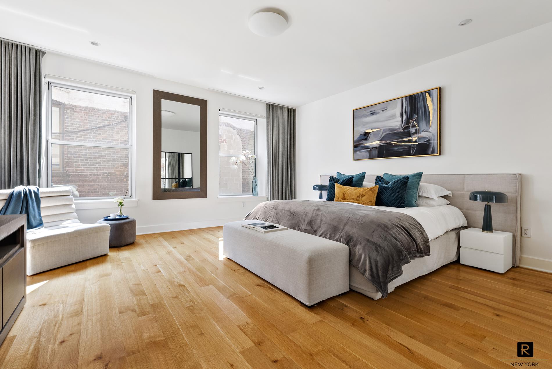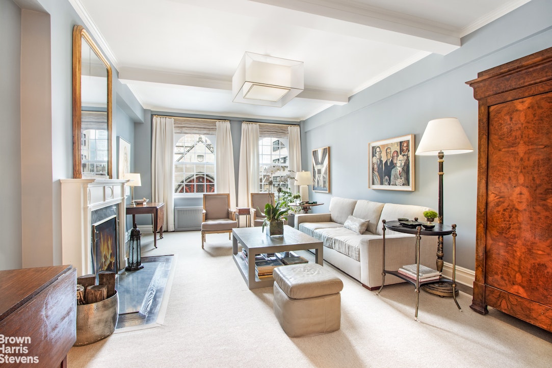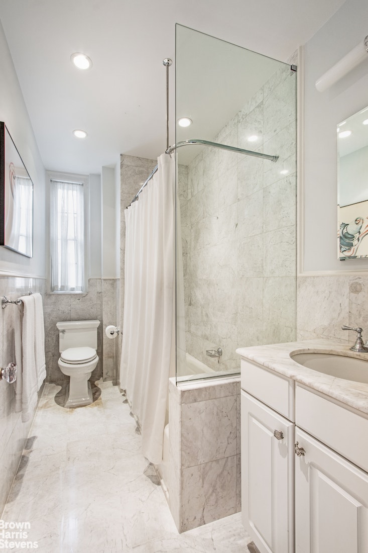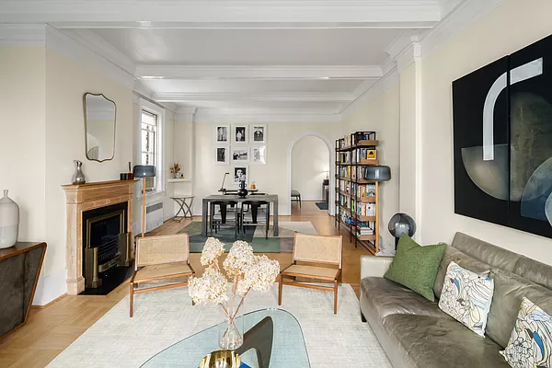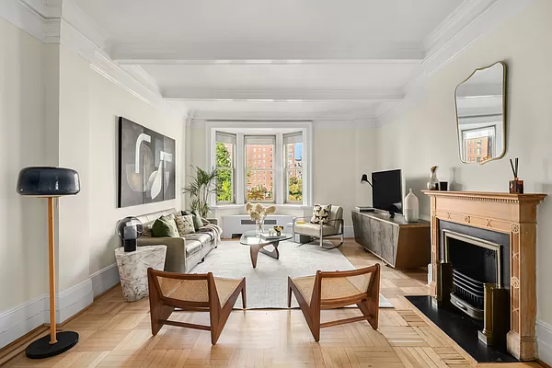|
Sales Report Created: Sunday, December 25, 2022 - Listings Shown: 23
|
Page Still Loading... Please Wait


|
1.
|
|
1040 Fifth Avenue - 9/10C (Click address for more details)
|
Listing #: 20845206
|
Type: COOP
Rooms: 14
Beds: 4
Baths: 6.5
|
Price: $25,000,000
Retax: $0
Maint/CC: $16,152
Tax Deduct: 45%
Finance Allowed: 0%
|
Attended Lobby: Yes
Outdoor: Terrace
Fire Place: 1
Flip Tax: 2%: Payable By Buyer.
|
Sect: Upper East Side
Views: River:No
Condition: Fair
|
|
|
|
|
|
|
2.
|
|
35 Hudson Yards - 8501 (Click address for more details)
|
Listing #: 22207325
|
Type: CONDO
Rooms: 7
Beds: 5
Baths: 5.5
Approx Sq Ft: 4,621
|
Price: $16,595,000
Retax: $13,027
Maint/CC: $15,682
Tax Deduct: 0%
Finance Allowed: 90%
|
Attended Lobby: Yes
Health Club: Yes
Flip Tax: None
|
Nghbd: Chelsea
|
|
|
|
|
|
|
3.
|
|
35 Hudson Yards - 8103 (Click address for more details)
|
Listing #: 22207327
|
Type: CONDO
Rooms: 6
Beds: 4
Baths: 4.5
Approx Sq Ft: 3,436
|
Price: $10,950,000
Retax: $9,142
Maint/CC: $10,991
Tax Deduct: 0%
Finance Allowed: 90%
|
Attended Lobby: Yes
Health Club: Yes
Flip Tax: None
|
Nghbd: Chelsea
|
|
|
|
|
|
|
4.
|
|
271 Central Park West - 9E (Click address for more details)
|
Listing #: 14312
|
Type: COOP
Rooms: 9
Beds: 5
Baths: 3
Approx Sq Ft: 3,300
|
Price: $9,500,000
Retax: $0
Maint/CC: $9,457
Tax Deduct: 36%
Finance Allowed: 75%
|
Attended Lobby: Yes
Flip Tax: Pd by buyer 1.5%
|
Sect: Upper West Side
Views: River:No
Condition: Excellent
|
|
|
|
|
|
|
5.
|
|
140 West 12th Street - 300 (Click address for more details)
|
Listing #: 477029
|
Type: CONDO
Rooms: 5
Beds: 3
Baths: 3.5
Approx Sq Ft: 2,386
|
Price: $9,250,000
Retax: $5,244
Maint/CC: $4,626
Tax Deduct: 0%
Finance Allowed: 75%
|
Attended Lobby: Yes
Outdoor: Terrace
Garage: Yes
Health Club: Yes
|
Nghbd: West Village
Condition: Mint
|
|
|
|
|
|
|
6.
|
|
7 Hubert Street - TH3H (Click address for more details)
|
Listing #: 18727003
|
Type: CONDO
Rooms: 14
Beds: 3
Baths: 4.5
Approx Sq Ft: 6,500
|
Price: $9,250,000
Retax: $9,236
Maint/CC: $6,164
Tax Deduct: 0%
Finance Allowed: 90%
|
Attended Lobby: Yes
Outdoor: Terrace
Health Club: Fitness Room
|
Nghbd: Tribeca
Views: River:No
Condition: Excellent
|
|
|
|
|
|
|
7.
|
|
112 East 74th Street - PHSOUTH (Click address for more details)
|
Listing #: 22132746
|
Type: COOP
Rooms: 12
Beds: 5
Baths: 4
Approx Sq Ft: 3,000
|
Price: $8,900,000
Retax: $0
Maint/CC: $10,619
Tax Deduct: 29%
Finance Allowed: 50%
|
Attended Lobby: Yes
Outdoor: Roof Garden
Flip Tax: 2%. 1% paid by buyer, 1% paid by se: Payable By Both.
|
Sect: Upper East Side
Views: S,C,
Condition: Mint
|
|
|
|
|
|
|
8.
|
|
141 East 88th Street - PHS (Click address for more details)
|
Listing #: 483399
|
Type: CONDO
Rooms: 9
Beds: 4
Baths: 3.5
Approx Sq Ft: 2,738
|
Price: $7,650,000
Retax: $2,773
Maint/CC: $3,175
Tax Deduct: 0%
Finance Allowed: 90%
|
Attended Lobby: Yes
Outdoor: Terrace
Health Club: Fitness Room
|
Sect: Upper East Side
Views: River:No
Condition: Excellent
|
|
|
|
|
|
|
9.
|
|
53 West 53rd Street - 37C (Click address for more details)
|
Listing #: 19974337
|
Type: CONDO
Rooms: 5
Beds: 3
Baths: 3.5
Approx Sq Ft: 2,451
|
Price: $7,625,000
Retax: $3,152
Maint/CC: $5,386
Tax Deduct: 0%
Finance Allowed: 90%
|
Attended Lobby: Yes
Health Club: Yes
|
Sect: Middle West Side
Condition: Excellent
|
|
|
|
|
|
|
10.
|
|
15 East 30th Street - 56B (Click address for more details)
|
Listing #: 21702014
|
Type: CONDO
Rooms: 5
Beds: 2
Baths: 2.5
Approx Sq Ft: 2,028
|
Price: $6,900,000
Retax: $3,619
Maint/CC: $3,298
Tax Deduct: 0%
Finance Allowed: 90%
|
Attended Lobby: Yes
Health Club: Fitness Room
|
Sect: Middle East Side
Views: S,C,R,
Condition: Mint
|
|
|
|
|
|
|
11.
|
|
1200 Fifth Avenue - 12N (Click address for more details)
|
Listing #: 209458
|
Type: CONDO
Rooms: 10
Beds: 6
Baths: 6
Approx Sq Ft: 3,225
|
Price: $6,750,000
Retax: $2,669
Maint/CC: $3,932
Tax Deduct: 0%
Finance Allowed: 90%
|
Attended Lobby: Yes
Health Club: Fitness Room
|
Sect: Upper East Side
Views: River:Yes
Condition: Good
|
|
|
|
|
|
|
12.
|
|
41 Central Park West - 8C (Click address for more details)
|
Listing #: 21707260
|
Type: COOP
Rooms: 8
Beds: 3
Baths: 2.5
|
Price: $6,500,000
Retax: $0
Maint/CC: $5,545
Tax Deduct: 40%
Finance Allowed: 70%
|
Attended Lobby: Yes
Outdoor: Balcony
Garage: Yes
Fire Place: 1
Health Club: Yes
Flip Tax: 3%.
|
Sect: Upper West Side
Views: C,P,
Condition: Mint
|
|
|
|
|
|
|
13.
|
|
28 East 10th Street - 3A (Click address for more details)
|
Listing #: 323858
|
Type: CONDO
Rooms: 7
Beds: 4
Baths: 4.5
Approx Sq Ft: 2,615
|
Price: $6,495,000
Retax: $3,144
Maint/CC: $3,900
Tax Deduct: 0%
Finance Allowed: 80%
|
Attended Lobby: Yes
Health Club: Yes
|
Nghbd: Greenwich Village
Condition: Mint
|
|
|
|
|
|
|
14.
|
|
100 Barclay Street - 24B (Click address for more details)
|
Listing #: 544142
|
Type: CONDO
Rooms: 7
Beds: 4
Baths: 4
Approx Sq Ft: 2,870
|
Price: $6,450,000
Retax: $4,974
Maint/CC: $4,345
Tax Deduct: 0%
Finance Allowed: 90%
|
Attended Lobby: Yes
Health Club: Fitness Room
|
Nghbd: Tribeca
Views: S,C,R,P,SP,CP,
Condition: New
|
|
|
|
|
|
|
15.
|
|
35 Hudson Yards - 6101 (Click address for more details)
|
Listing #: 18716678
|
Type: CONDO
Rooms: 6
Beds: 3
Baths: 3.5
Approx Sq Ft: 2,453
|
Price: $6,135,000
Retax: $519
Maint/CC: $7,481
Tax Deduct: 0%
Finance Allowed: 90%
|
Attended Lobby: Yes
Health Club: Yes
Flip Tax: None
|
Nghbd: Chelsea
Views: C,
|
|
|
|
|
|
|
16.
|
|
75 Kenmare Street - PHC (Click address for more details)
|
Listing #: 18486810
|
Type: CONDO
Rooms: 5
Beds: 2
Baths: 2
Approx Sq Ft: 1,855
|
Price: $5,995,000
Retax: $3,891
Maint/CC: $2,211
Tax Deduct: 0%
Finance Allowed: 90%
|
Attended Lobby: Yes
Outdoor: Terrace
Garage: Yes
Health Club: Fitness Room
|
Nghbd: Noho
Views: S,C,P,
Condition: Mint
|
|
|
|
|
|
|
17.
|
|
322 East 57th Street - 6/7B (Click address for more details)
|
Listing #: 76728
|
Type: COOP
Rooms: 7
Beds: 2
Baths: 2.5
Approx Sq Ft: 3,330
|
Price: $5,600,000
Retax: $0
Maint/CC: $8,848
Tax Deduct: 50%
Finance Allowed: 50%
|
Attended Lobby: Yes
Fire Place: 1
Flip Tax: 3.0
|
Sect: Middle East Side
Views: Street
Condition: Excellent
|
|
|
|
|
|
|
18.
|
|
481 Washington Street - 6S (Click address for more details)
|
Listing #: 434073
|
Type: CONDO
Rooms: 7
Beds: 3
Baths: 3
Approx Sq Ft: 2,948
|
Price: $5,375,000
Retax: $5,200
Maint/CC: $1,744
Tax Deduct: 0%
Finance Allowed: 90%
|
Attended Lobby: No
|
Nghbd: Soho
Views: River:Yes
Condition: Excellent
|
|
|
|
|
|
|
19.
|
|
109 East 79th Street - 4SOUTH (Click address for more details)
|
Listing #: 21293837
|
Type: CONDO
Rooms: 5
Beds: 2
Baths: 2.5
Approx Sq Ft: 1,647
|
Price: $5,250,000
Retax: $3,033
Maint/CC: $2,048
Tax Deduct: 0%
Finance Allowed: 90%
|
Attended Lobby: Yes
Health Club: Fitness Room
|
Sect: Upper East Side
Views: C,
Condition: New
|
|
|
|
|
|
|
20.
|
|
1016 Fifth Avenue - 8B (Click address for more details)
|
Listing #: 434803
|
Type: COOP
Rooms: 6
Beds: 3
Baths: 3.5
|
Price: $4,995,000
Retax: $0
Maint/CC: $6,692
Tax Deduct: 40%
Finance Allowed: 50%
|
Attended Lobby: Yes
Fire Place: 1
Health Club: Fitness Room
Flip Tax: 2%
|
Sect: Upper East Side
Views: River:No
Condition: Excellent
|
|
|
|
|
|
|
21.
|
|
129 EAST 69th Street - 11B (Click address for more details)
|
Listing #: 18628
|
Type: COOP
Rooms: 8
Beds: 3
Baths: 2.5
Approx Sq Ft: 2,200
|
Price: $4,500,000
Retax: $0
Maint/CC: $6,563
Tax Deduct: 36%
Finance Allowed: 50%
|
Attended Lobby: Yes
Fire Place: 2
Health Club: Fitness Room
Flip Tax: 2%.
|
Sect: Upper East Side
Views: CITY
Condition: Excellent
|
|
|
|
|
|
|
22.
|
|
36 Gramercy Park East - 7EN (Click address for more details)
|
Listing #: 22143678
|
Type: CONDO
Rooms: 6
Beds: 3
Baths: 2.5
Approx Sq Ft: 1,814
|
Price: $4,495,000
Retax: $3,055
Maint/CC: $4,135
Tax Deduct: 0%
Finance Allowed: 90%
|
Attended Lobby: Yes
Health Club: Yes
|
Nghbd: Gramercy Park
Views: S,C,P,G,
|
|
|
|
|
|
|
23.
|
|
32 West 18th Street - 6A (Click address for more details)
|
Listing #: 200729
|
Type: CONDO
Rooms: 6
Beds: 3
Baths: 3
Approx Sq Ft: 3,007
|
Price: $4,250,000
Retax: $3,969
Maint/CC: $4,692
Tax Deduct: 0%
Finance Allowed: 90%
|
Attended Lobby: Yes
Fire Place: 1
Health Club: Fitness Room
|
Nghbd: Chelsea
Condition: Mint
|
|
|
|
|
|
All information regarding a property for sale, rental or financing is from sources deemed reliable but is subject to errors, omissions, changes in price, prior sale or withdrawal without notice. No representation is made as to the accuracy of any description. All measurements and square footages are approximate and all information should be confirmed by customer.
Powered by 






