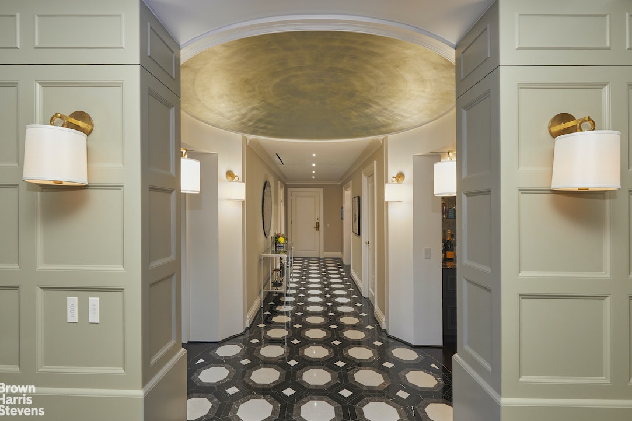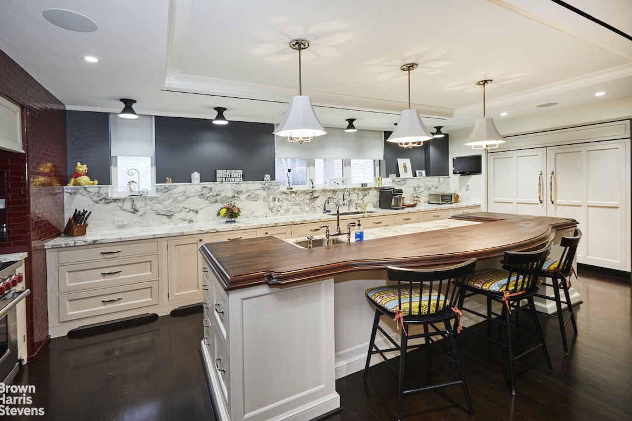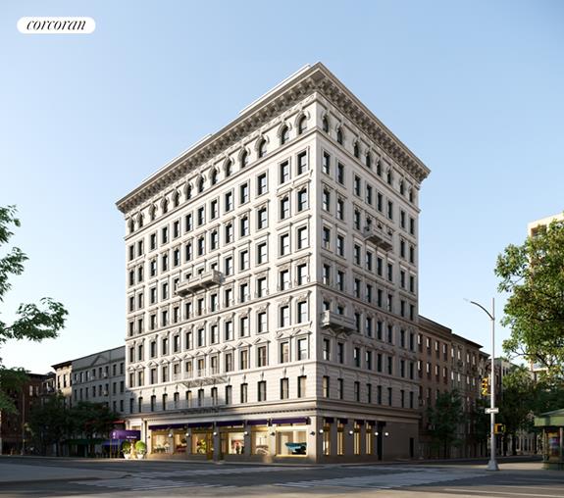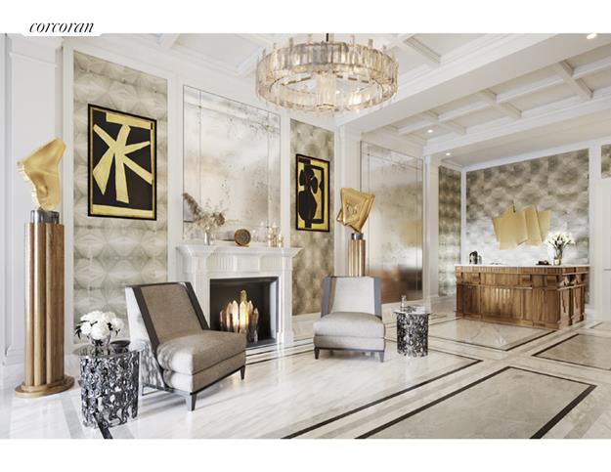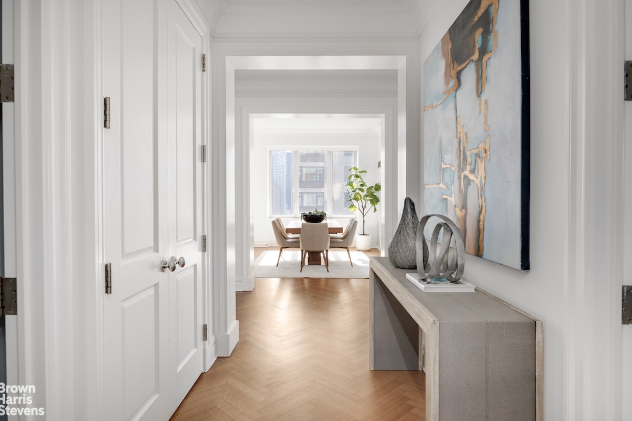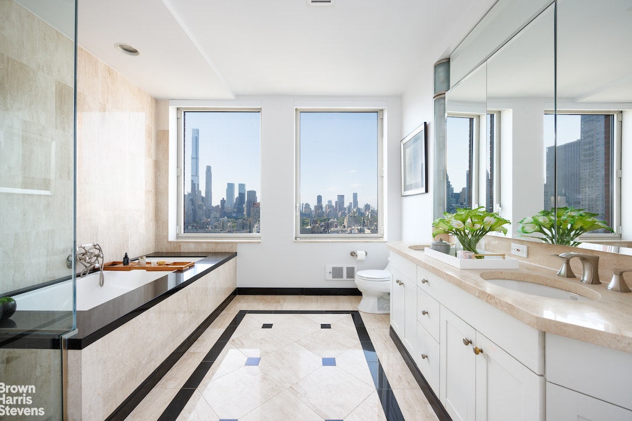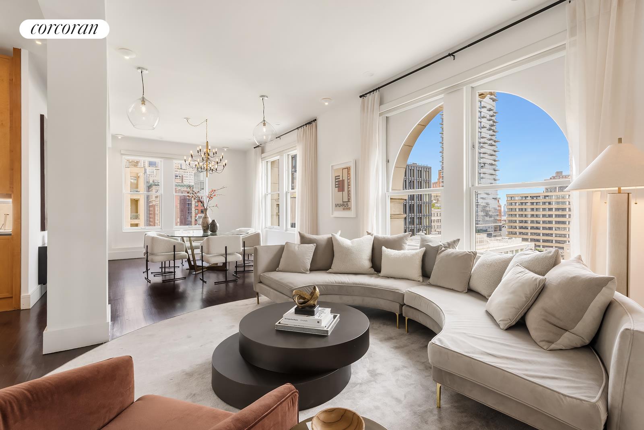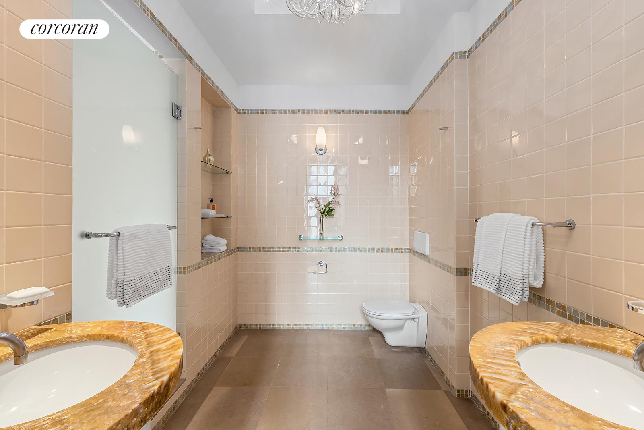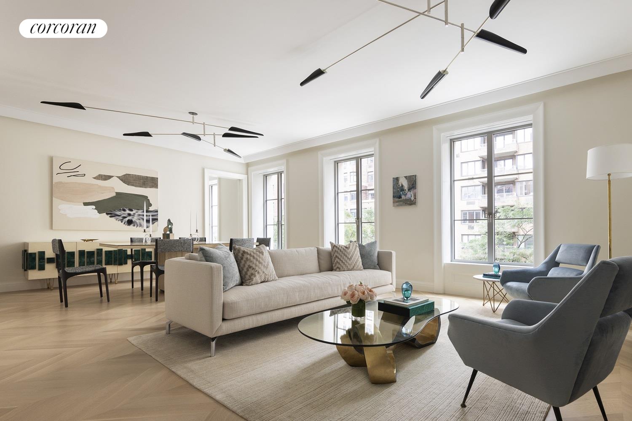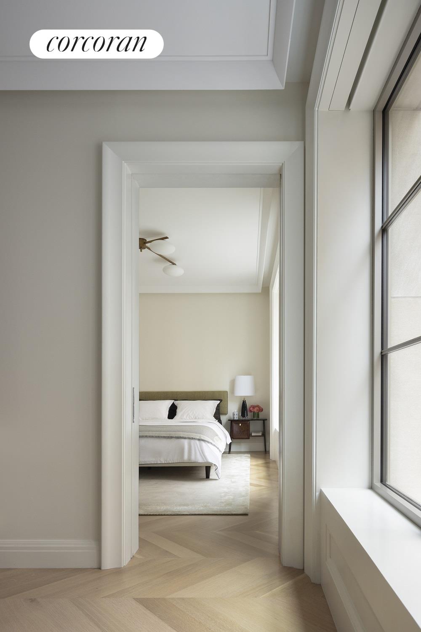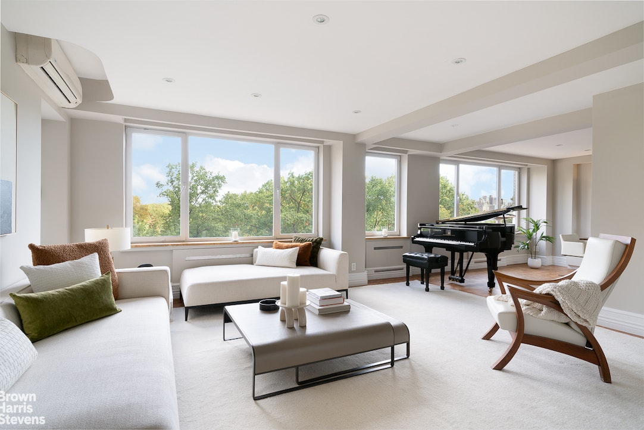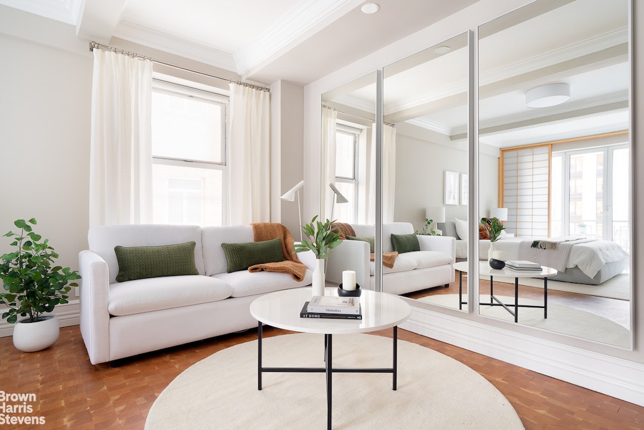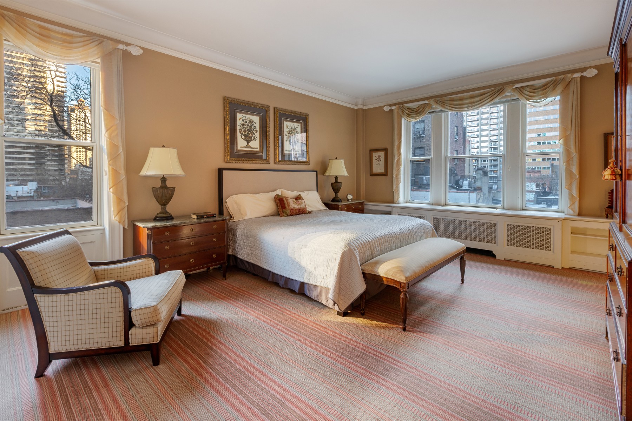|
Sales Report Created: Saturday, December 31, 2022 - Listings Shown: 12
|
Page Still Loading... Please Wait


|
1.
|
|
812 Park Avenue - 5/6D (Click address for more details)
|
Listing #: 398078
|
Type: COOP
Rooms: 10
Beds: 4
Baths: 5.5
|
Price: $11,500,000
Retax: $0
Maint/CC: $10,812
Tax Deduct: 30%
Finance Allowed: 30%
|
Attended Lobby: Yes
Fire Place: 1
Health Club: Fitness Room
Flip Tax: 2% paid by Buyer
|
Sect: Upper East Side
Views: Open, City, 75th Street
Condition: Excellent
|
|
|
|
|
|
|
2.
|
|
235 West 71st Street - 5THFLOOR (Click address for more details)
|
Listing #: 22074374
|
Type: CONDO
Rooms: 11
Beds: 5
Baths: 4.5
Approx Sq Ft: 4,771
|
Price: $8,999,000
Retax: $4,801
Maint/CC: $7,861
Tax Deduct: 0%
Finance Allowed: 90%
|
Attended Lobby: Yes
|
Sect: Upper West Side
Views: CITY
Condition: Excellent
|
|
|
|
|
|
|
3.
|
|
820 Fifth Avenue - 2S (Click address for more details)
|
Listing #: 22162089
|
Type: COOP
Rooms: 9
Beds: 3
Baths: 4
|
Price: $8,500,000
Retax: $0
Maint/CC: $12,977
Tax Deduct: 39%
Finance Allowed: 0%
|
Attended Lobby: Yes
Fire Place: 1
Flip Tax: 1.5% paid by the buyer
|
Sect: Upper East Side
Views: River:No
Condition: Good
|
|
|
|
|
|
|
4.
|
|
1295 Madison Avenue - 2A (Click address for more details)
|
Listing #: 21606536
|
Type: CONDO
Rooms: 7
Beds: 4
Baths: 4.5
Approx Sq Ft: 2,974
|
Price: $7,675,000
Retax: $5,968
Maint/CC: $5,361
Tax Deduct: 0%
Finance Allowed: 90%
|
Attended Lobby: Yes
Health Club: Fitness Room
Flip Tax: None
|
Sect: Upper East Side
Views: C,
Condition: Mint
|
|
|
|
|
|
|
5.
|
|
111 Murray Street - 38WEST (Click address for more details)
|
Listing #: 558200
|
Type: CONDO
Rooms: 6
Beds: 3
Baths: 3.5
Approx Sq Ft: 2,279
|
Price: $7,650,000
Retax: $4,387
Maint/CC: $3,648
Tax Deduct: 0%
Finance Allowed: 90%
|
Attended Lobby: Yes
Health Club: Fitness Room
|
Nghbd: Tribeca
Views: C,R,RP,
Condition: New
|
|
|
|
|
|
|
6.
|
|
181 East 65th Street - 23A (Click address for more details)
|
Listing #: 125503
|
Type: CONDO
Rooms: 9
Beds: 3
Baths: 3.5
Approx Sq Ft: 2,345
|
Price: $5,990,000
Retax: $3,354
Maint/CC: $4,830
Tax Deduct: 0%
Finance Allowed: 90%
|
Attended Lobby: Yes
Garage: Yes
Health Club: Yes
Flip Tax: Six months Common charges: Payable By Seller.
|
Sect: Upper East Side
Views: CITY RIVER PARK
Condition: MINT
|
|
|
|
|
|
|
7.
|
|
366 Broadway - PHA (Click address for more details)
|
Listing #: 21876031
|
Type: COOP
Rooms: 8
Beds: 4
Baths: 4
|
Price: $5,500,000
Retax: $0
Maint/CC: $7,835
Tax Deduct: 65%
Finance Allowed: 70%
|
Attended Lobby: No
|
Nghbd: Tribeca
|
|
|
|
|
|
|
8.
|
|
277 Fifth Avenue - 36A (Click address for more details)
|
Listing #: 21173695
|
Type: CONDO
Rooms: 4
Beds: 3
Baths: 3
Approx Sq Ft: 1,784
|
Price: $5,150,000
Retax: $3,350
Maint/CC: $2,572
Tax Deduct: 0%
Finance Allowed: 90%
|
Attended Lobby: Yes
Health Club: Fitness Room
|
Nghbd: Flatiron
Views: S,C,R,P,PP,
Condition: Mint
|
|
|
|
|
|
|
9.
|
|
2505 Broadway - 16B (Click address for more details)
|
Listing #: 22010529
|
Type: CONDO
Rooms: 7
Beds: 3
Baths: 3.5
Approx Sq Ft: 2,223
|
Price: $5,000,000
Retax: $2,033
Maint/CC: $2,491
Tax Deduct: 0%
Finance Allowed: 90%
|
Attended Lobby: Yes
Health Club: Fitness Room
|
Sect: Upper West Side
Condition: New
|
|
|
|
|
|
|
10.
|
|
109 East 79th Street - 3SOUTH (Click address for more details)
|
Listing #: 22010742
|
Type: CONDO
Rooms: 5
Beds: 2
Baths: 2.5
Approx Sq Ft: 1,647
|
Price: $4,950,000
Retax: $3,033
Maint/CC: $2,059
Tax Deduct: 0%
Finance Allowed: 90%
|
Attended Lobby: Yes
Health Club: Fitness Room
|
Sect: Upper East Side
Views: C,
Condition: New
|
|
|
|
|
|
|
11.
|
|
230 CENTRAL PARK SOUTH - 7D (Click address for more details)
|
Listing #: 22073901
|
Type: CONDP
Rooms: 8
Beds: 2
Baths: 3
|
Price: $4,500,000
Retax: $0
Maint/CC: $4,838
Tax Deduct: 50%
Finance Allowed: 80%
|
Attended Lobby: Yes
Outdoor: Balcony
Garage: Yes
Flip Tax: $1.00 Per Share.
|
Sect: Middle West Side
Views: PARK CITY STREET
Condition: Excellent
|
|
|
|
|
|
|
12.
|
|
555 Park Avenue - 6E (Click address for more details)
|
Listing #: 38065
|
Type: COOP
Rooms: 7
Beds: 3
Baths: 3
|
Price: $4,200,000
Retax: $0
Maint/CC: $8,113
Tax Deduct: 45%
Finance Allowed: 50%
|
Attended Lobby: Yes
Flip Tax: BUYER PAYS 2% by Buyer
|
Sect: Upper East Side
Views: River:No
Condition: Excellent
|
|
|
|
|
|
All information regarding a property for sale, rental or financing is from sources deemed reliable but is subject to errors, omissions, changes in price, prior sale or withdrawal without notice. No representation is made as to the accuracy of any description. All measurements and square footages are approximate and all information should be confirmed by customer.
Powered by 







