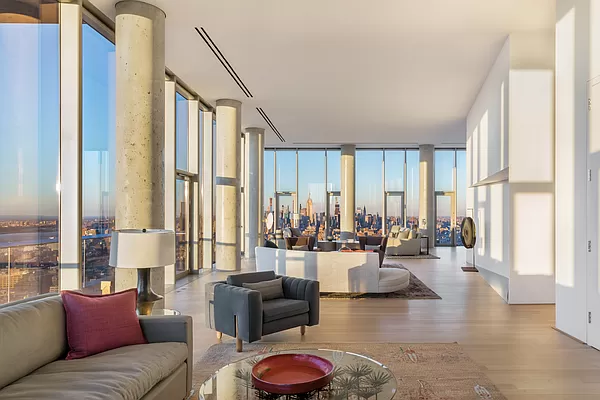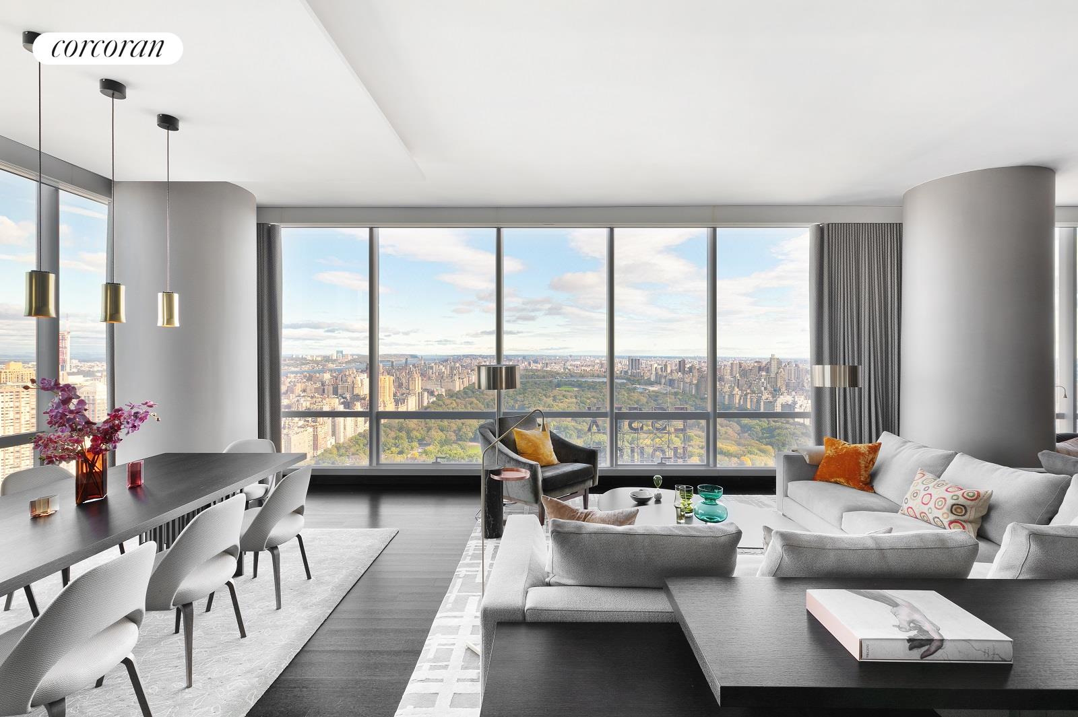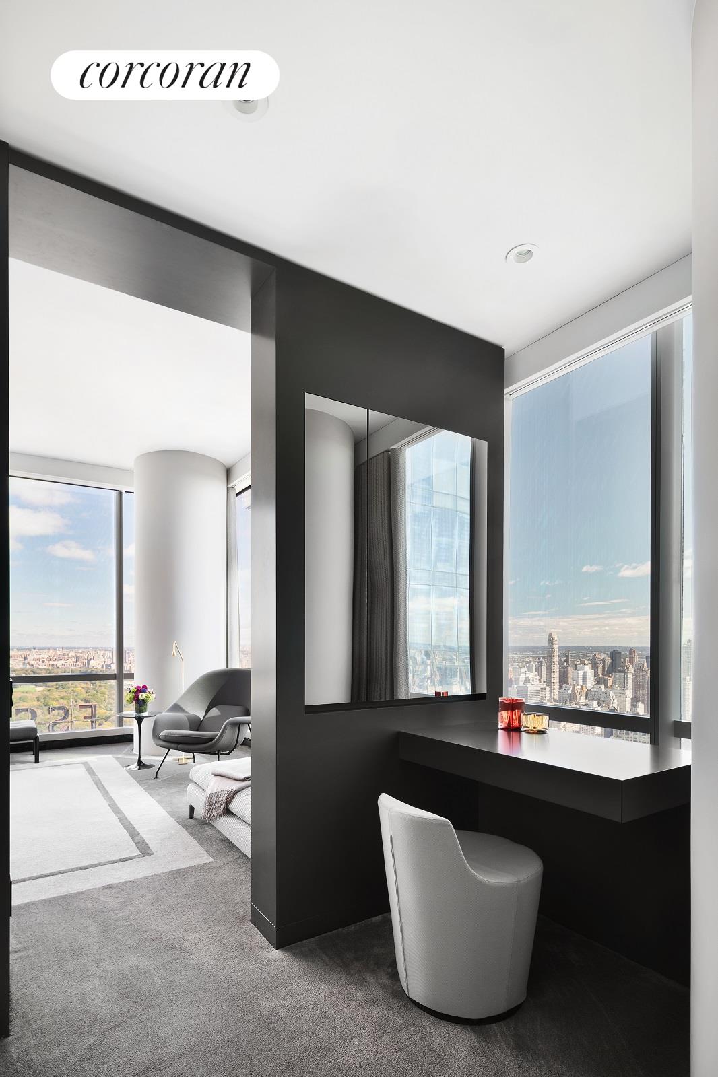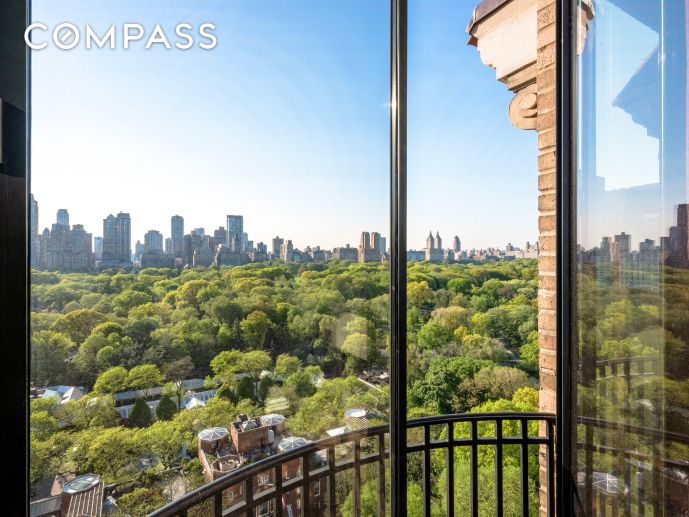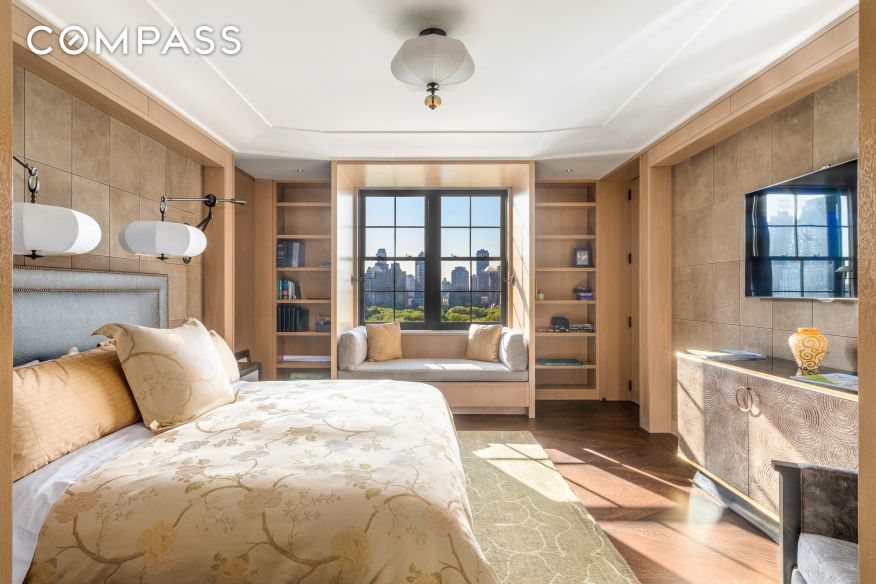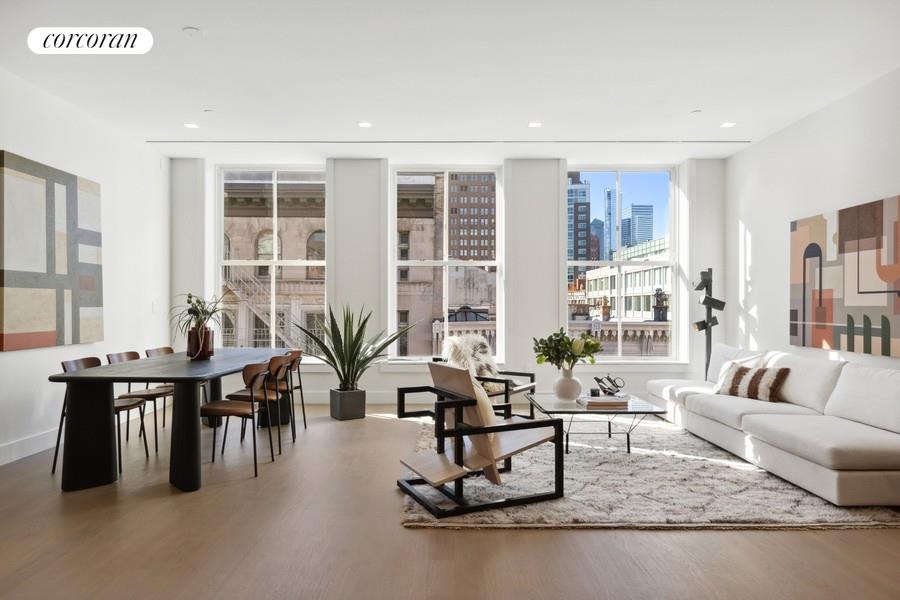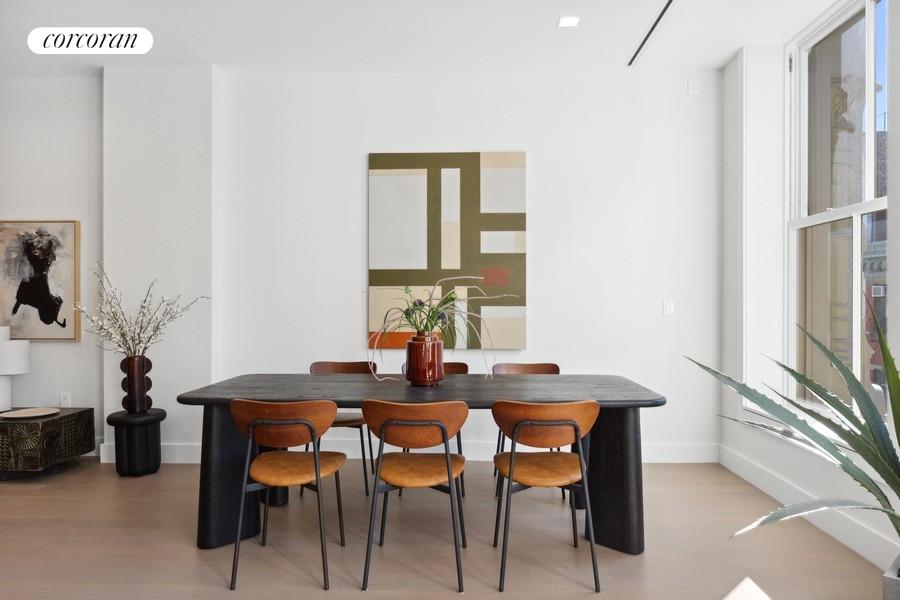|
Sales Report Created: Sunday, January 8, 2023 - Listings Shown: 13
|
Page Still Loading... Please Wait


|
1.
|
|
56 Leonard Street - PH53 (Click address for more details)
|
Listing #: 445818
|
Type: CONDO
Rooms: 10
Beds: 4
Baths: 5.5
Approx Sq Ft: 6,400
|
Price: $30,000,000
Retax: $8,488
Maint/CC: $8,996
Tax Deduct: 0%
Finance Allowed: 90%
|
Attended Lobby: Yes
Outdoor: Terrace
Garage: Yes
Fire Place: 1
Health Club: Fitness Room
|
Nghbd: Tribeca
Views: River:Yes
Condition: Excellent
|
|
|
|
|
|
|
2.
|
|
217 West 57th Street - 95W (Click address for more details)
|
Listing #: 21816861
|
Type: CONDO
Rooms: 7
Beds: 3
Baths: 3.5
Approx Sq Ft: 3,073
|
Price: $19,301,000
Retax: $8,488
Maint/CC: $4,508
Tax Deduct: 0%
Finance Allowed: 90%
|
Attended Lobby: Yes
Health Club: Fitness Room
|
Sect: Middle West Side
|
|
|
|
|
|
|
3.
|
|
301 East 80th Street - PH31 (Click address for more details)
|
Listing #: 20847239
|
Type: CONDO
Rooms: 10
Beds: 4
Baths: 5
Approx Sq Ft: 4,141
|
Price: $16,750,000
Retax: $8,479
Maint/CC: $5,931
Tax Deduct: 0%
Finance Allowed: 90%
|
Attended Lobby: Yes
Outdoor: Terrace
Health Club: Fitness Room
|
Sect: Upper East Side
Views: River:No
Condition: New
|
|
|
|
|
|
|
4.
|
|
157 West 57th Street - 53A (Click address for more details)
|
Listing #: 414301
|
Type: CONDO
Rooms: 5
Beds: 3
Baths: 3.5
Approx Sq Ft: 3,228
|
Price: $15,500,000
Retax: $6,060
Maint/CC: $4,811
Tax Deduct: 0%
Finance Allowed: 90%
|
Attended Lobby: Yes
Garage: Yes
Health Club: Yes
|
Sect: Middle West Side
Views: S,C,R,P,
|
|
|
|
|
|
|
5.
|
|
217 West 57th Street - 38D (Click address for more details)
|
Listing #: 22227745
|
Type: CONDO
Rooms: 4
Beds: 2
Baths: 2.5
Approx Sq Ft: 1,897
|
Price: $7,245,000
Retax: $4,216
Maint/CC: $2,360
Tax Deduct: 0%
Finance Allowed: 90%
|
Attended Lobby: Yes
Health Club: Fitness Room
|
Sect: Middle West Side
Views: River:No
Condition: New
|
|
|
|
|
|
|
6.
|
|
39 Vestry Street - PHB (Click address for more details)
|
Listing #: 22056621
|
Type: CONDO
Rooms: 6
Beds: 4
Baths: 3.5
Approx Sq Ft: 2,690
|
Price: $6,950,000
Retax: $4,394
Maint/CC: $2,511
Tax Deduct: 0%
Finance Allowed: 90%
|
Attended Lobby: Yes
Outdoor: Terrace
|
Nghbd: Tribeca
Views: River:No
|
|
|
|
|
|
|
7.
|
|
327 East 84th Street - PH (Click address for more details)
|
Listing #: 22132621
|
Type: CONDO
Rooms: 7
Beds: 3
Baths: 3.5
Approx Sq Ft: 2,420
|
Price: $6,750,000
Retax: $1,677
Maint/CC: $4,291
Tax Deduct: 0%
Finance Allowed: 90%
|
Attended Lobby: Yes
Garage: Yes
Flip Tax: na
|
Views: River:No
|
|
|
|
|
|
|
8.
|
|
1295 Madison Avenue - 6B (Click address for more details)
|
Listing #: 22214562
|
Type: CONDO
Rooms: 5
Beds: 3
Baths: 3
Approx Sq Ft: 2,379
|
Price: $6,725,000
Retax: $4,870
Maint/CC: $4,373
Tax Deduct: 0%
Finance Allowed: 90%
|
Attended Lobby: Yes
Health Club: Fitness Room
Flip Tax: None
|
Sect: Upper East Side
Views: Madison
Condition: Mint
|
|
|
|
|
|
|
9.
|
|
825 FIFTH AVENUE - 17AB (Click address for more details)
|
Listing #: 255189
|
Type: COOP
Rooms: 5
Beds: 2
Baths: 2
|
Price: $6,495,000
Retax: $0
Maint/CC: $9,932
Tax Deduct: 39%
Finance Allowed: 0%
|
Attended Lobby: Yes
Flip Tax: 3%: Payable By Buyer.
|
Sect: Upper East Side
Views: River:No
Condition: Excellent
|
|
|
|
|
|
|
10.
|
|
200 East 66th Street - A1906 (Click address for more details)
|
Listing #: 538713
|
Type: CONDO
Rooms: 5
Beds: 3
Baths: 3
Approx Sq Ft: 2,225
|
Price: $4,995,000
Retax: $2,229
Maint/CC: $2,982
Tax Deduct: 0%
Finance Allowed: 90%
|
Attended Lobby: Yes
Outdoor: Balcony
Garage: Yes
Health Club: Yes
|
Sect: Upper East Side
Views: S,
Condition: Excellent
|
|
|
|
|
|
|
11.
|
|
74 Grand Street - 5 (Click address for more details)
|
Listing #: 22132570
|
Type: CONDO
Rooms: 5
Beds: 2
Baths: 2.5
Approx Sq Ft: 1,967
|
Price: $4,750,000
Retax: $3,470
Maint/CC: $1,510
Tax Deduct: 0%
Finance Allowed: 90%
|
Attended Lobby: No
|
Nghbd: Tribeca
Views: C,
Condition: New
|
|
|
|
|
|
|
12.
|
|
33 West 67th Street - 5FW (Click address for more details)
|
Listing #: 180804
|
Type: COOP
Rooms: 6
Beds: 3
Baths: 2.5
|
Price: $4,500,000
Retax: $0
Maint/CC: $6,691
Tax Deduct: 38%
Finance Allowed: 75%
|
Attended Lobby: Yes
Fire Place: 1
|
Sect: Upper West Side
Views: River:No
Condition: GOOD
|
|
|
|
|
|
|
13.
|
|
217 West 57th Street - 48D (Click address for more details)
|
Listing #: 22227749
|
Type: CONDO
Rooms: 3
Beds: 1
Baths: 1.5
Approx Sq Ft: 1,508
|
Price: $4,500,000
Retax: $3,681
Maint/CC: $1,986
Tax Deduct: 0%
Finance Allowed: 90%
|
Attended Lobby: Yes
Health Club: Fitness Room
|
Sect: Middle West Side
Views: 57th Street
Condition: New
|
|
|
|
|
|
All information regarding a property for sale, rental or financing is from sources deemed reliable but is subject to errors, omissions, changes in price, prior sale or withdrawal without notice. No representation is made as to the accuracy of any description. All measurements and square footages are approximate and all information should be confirmed by customer.
Powered by 





