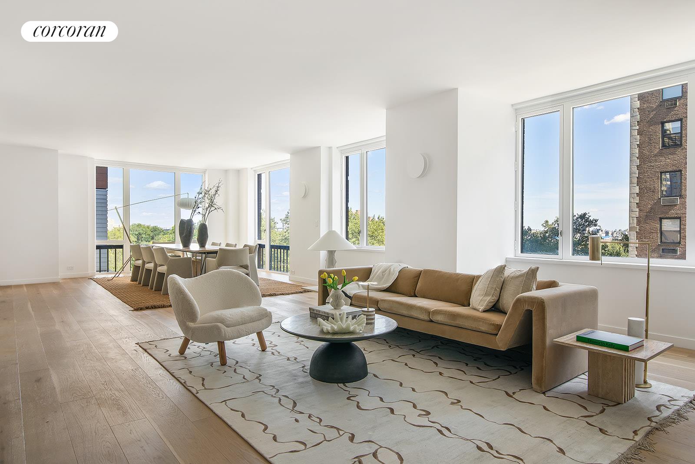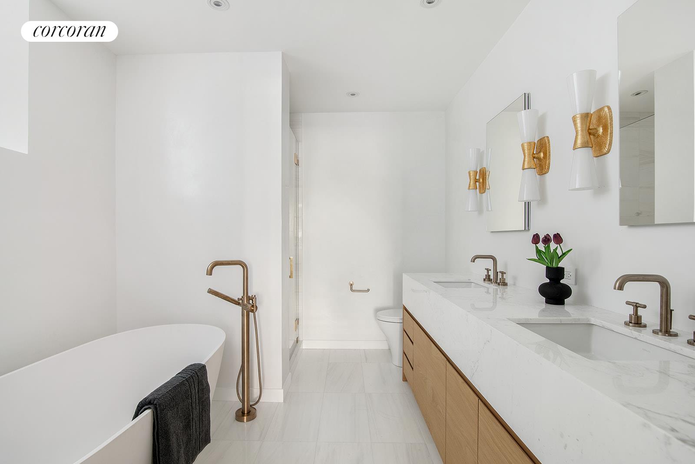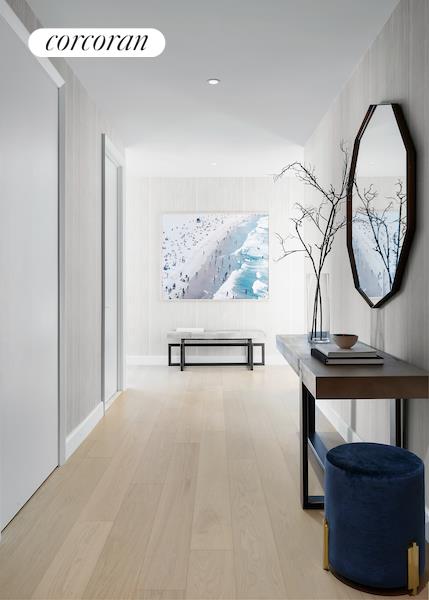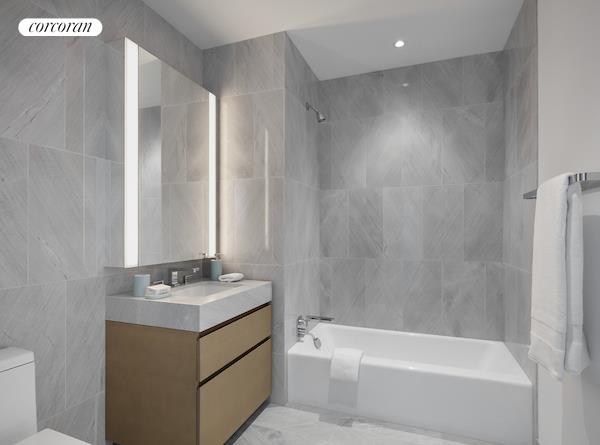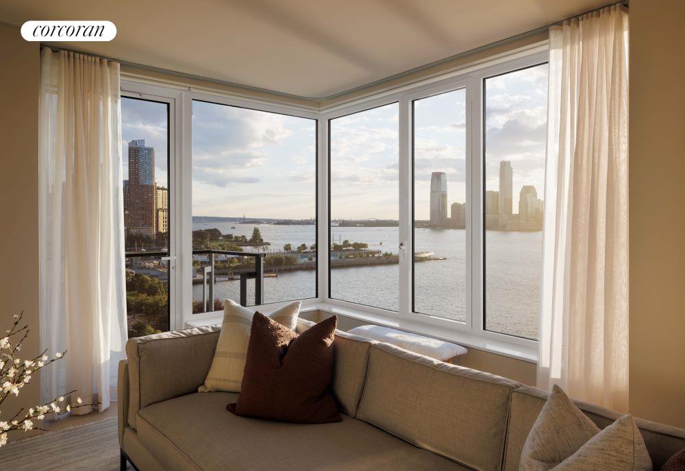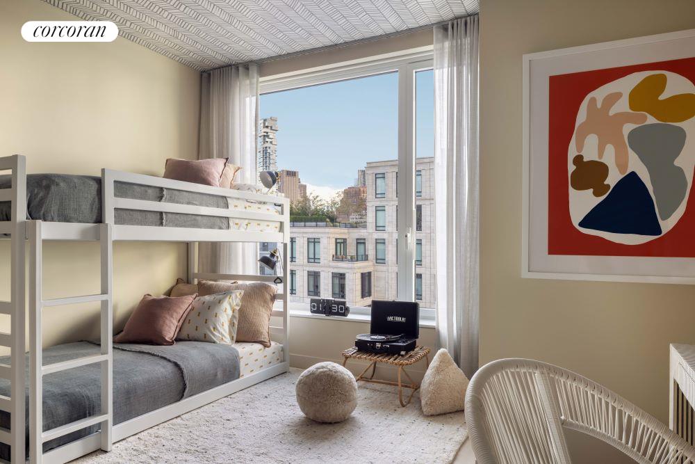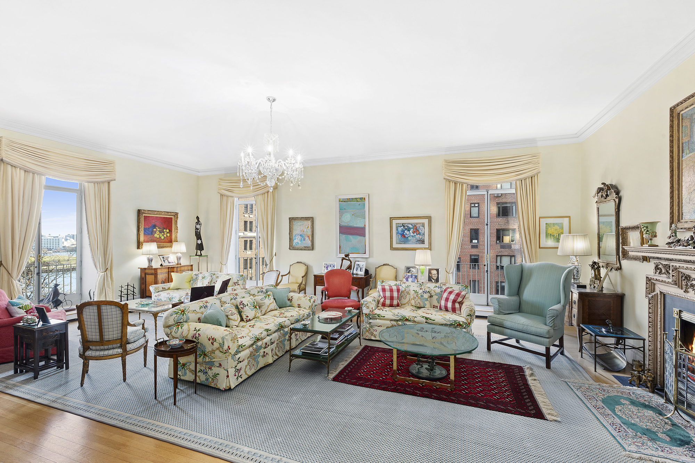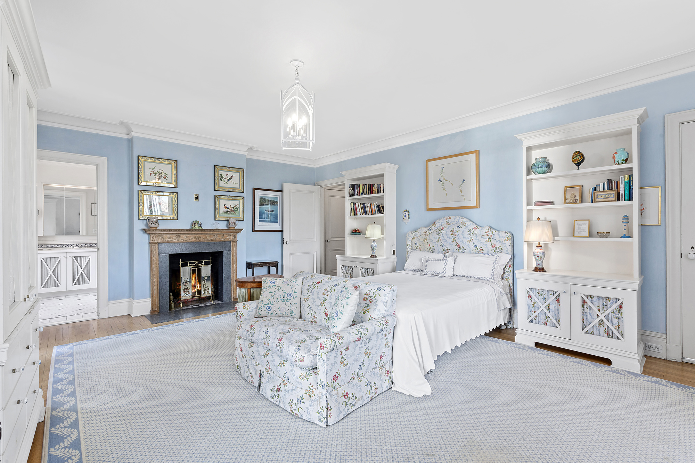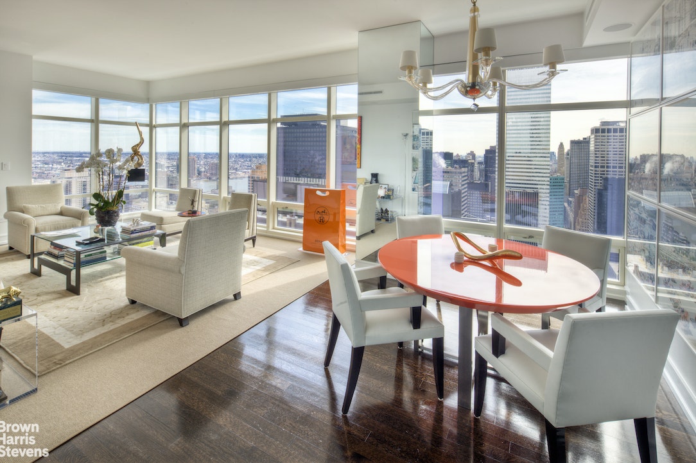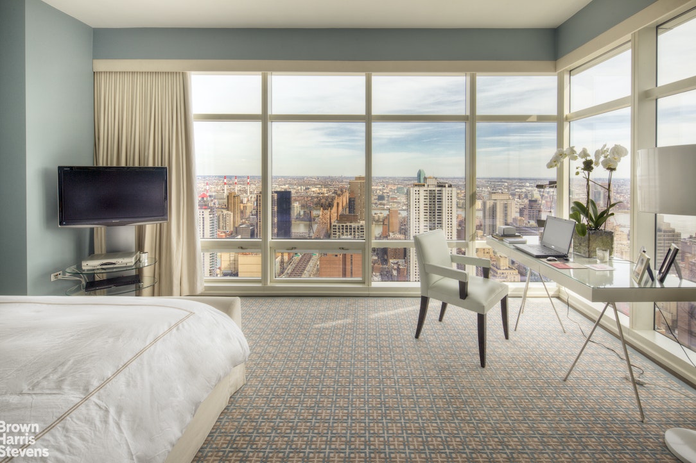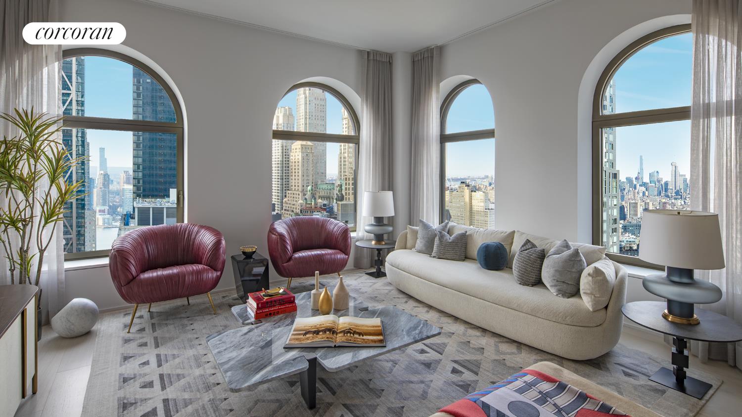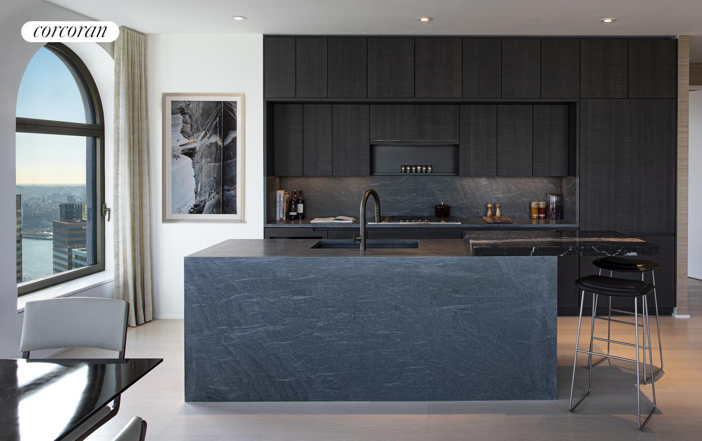|
Sales Report Created: Sunday, January 15, 2023 - Listings Shown: 16
|
Page Still Loading... Please Wait


|
1.
|
|
55 Leonard Street - 1 (Click address for more details)
|
Listing #: 20752596
|
Type: CONDO
Rooms: 12
Beds: 4
Baths: 4.5
Approx Sq Ft: 5,108
|
Price: $11,995,000
Retax: $4,190
Maint/CC: $3,018
Tax Deduct: 0%
Finance Allowed: 90%
|
Attended Lobby: No
Outdoor: Terrace
|
Nghbd: Tribeca
Views: River:No
Condition: Mint
|
|
|
|
|
|
|
2.
|
|
15 East 30th Street - 59B (Click address for more details)
|
Listing #: 22227688
|
Type: CONDO
Rooms: 7
Beds: 3
Baths: 3.5
Approx Sq Ft: 2,955
|
Price: $11,500,000
Retax: $5,297
Maint/CC: $4,826
Tax Deduct: 0%
Finance Allowed: 90%
|
Attended Lobby: Yes
Health Club: Fitness Room
|
Sect: Middle East Side
Views: S,C,R,
Condition: Mint
|
|
|
|
|
|
|
3.
|
|
378 West End Avenue - 4C (Click address for more details)
|
Listing #: 21566300
|
Type: CONDO
Rooms: 7
Beds: 5
Baths: 5.5
Approx Sq Ft: 3,745
|
Price: $10,150,000
Retax: $5,185
Maint/CC: $4,411
Tax Deduct: 0%
Finance Allowed: 90%
|
Attended Lobby: Yes
Outdoor: Balcony
Garage: Yes
Health Club: Yes
|
Sect: Upper West Side
Views: River:No
Condition: Excellent
|
|
|
|
|
|
|
4.
|
|
300 Central Park West - 25G (Click address for more details)
|
Listing #: 121883
|
Type: COOP
Rooms: 9
Beds: 4
Baths: 4.5
|
Price: $8,950,000
Retax: $0
Maint/CC: $9,324
Tax Deduct: 44%
Finance Allowed: 50%
|
Attended Lobby: Yes
Garage: Yes
Fire Place: 1
Health Club: Fitness Room
Flip Tax: 6% of profit: Payable By Seller.
|
Sect: Upper West Side
Views: River:Yes
Condition: Excellent
|
|
|
|
|
|
|
5.
|
|
90 EAST END AVENUE - 7A (Click address for more details)
|
Listing #: 111933
|
Type: CONDO
Rooms: 11
Beds: 5
Baths: 5.5
Approx Sq Ft: 5,300
|
Price: $8,250,000
Retax: $7,099
Maint/CC: $7,009
Tax Deduct: 0%
Finance Allowed: 90%
|
Attended Lobby: Yes
Garage: Yes
Health Club: Fitness Room
|
Sect: Upper East Side
Views: C,R,P,
Condition: New
|
|
|
|
|
|
|
6.
|
|
15 Hudson Yards - 65E (Click address for more details)
|
Listing #: 22240272
|
Type: CONDO
Rooms: 4
Beds: 2
Baths: 2.5
Approx Sq Ft: 2,507
|
Price: $7,535,000
Retax: $71
Maint/CC: $5,900
Tax Deduct: 0%
Finance Allowed: 90%
|
Attended Lobby: Yes
Garage: Yes
Health Club: Fitness Room
|
Nghbd: Chelsea
|
|
|
|
|
|
|
7.
|
|
450 Washington Street - 405 (Click address for more details)
|
Listing #: 22240268
|
Type: CONDP
Rooms: 6
Beds: 4
Baths: 4
Approx Sq Ft: 2,338
|
Price: $6,390,000
Retax: $0
Maint/CC: $7,745
Tax Deduct: 0%
Finance Allowed: 90%
|
Attended Lobby: Yes
Garage: Yes
Health Club: Fitness Room
|
Nghbd: Tribeca
Condition: New
|
|
|
|
|
|
|
8.
|
|
16 Crosby Street - 2/RN (Click address for more details)
|
Listing #: 22035491
|
Type: COOP
Rooms: 5
Beds: 3
Baths: 2.5
Approx Sq Ft: 2,400
|
Price: $5,995,000
Retax: $0
Maint/CC: $900
Tax Deduct: 0%
Finance Allowed: 80%
|
Attended Lobby: No
|
Nghbd: Soho
Views: River:No
Condition: Excellent
|
|
|
|
|
|
|
9.
|
|
10 Madison Square West - 14A (Click address for more details)
|
Listing #: 21674005
|
Type: CONDO
Rooms: 6
Beds: 3
Baths: 3.5
Approx Sq Ft: 2,205
|
Price: $5,250,000
Retax: $4,502
Maint/CC: $3,014
Tax Deduct: 0%
Finance Allowed: 90%
|
Attended Lobby: Yes
Health Club: Yes
|
Nghbd: Flatiron
Views: S,C,
Condition: Excellent
|
|
|
|
|
|
|
10.
|
|
390 West End Avenue - 8H (Click address for more details)
|
Listing #: 313335
|
Type: CONDO
Rooms: 8
Beds: 4
Baths: 3
Approx Sq Ft: 2,908
|
Price: $5,250,000
Retax: $3,334
Maint/CC: $4,364
Tax Deduct: 0%
Finance Allowed: 90%
|
Attended Lobby: Yes
Garage: Yes
Health Club: Fitness Room
|
Sect: Upper West Side
Views: C,RP,
Condition: Excellent
|
|
|
|
|
|
|
11.
|
|
4 Sutton Place - 6/7 (Click address for more details)
|
Listing #: 35787
|
Type: COOP
Rooms: 12
Beds: 6
Baths: 6.5
Approx Sq Ft: 3,000
|
Price: $5,100,000
Retax: $0
Maint/CC: $20,390
Tax Deduct: 32%
Finance Allowed: 50%
|
Attended Lobby: Yes
Outdoor: Balcony
Fire Place: 3
Flip Tax: 2% by purchaser
|
Sect: Middle East Side
Views: R,F,T,
|
|
|
|
|
|
|
12.
|
|
1 Great Jones Alley - 3A (Click address for more details)
|
Listing #: 596702
|
Type: CONDO
Rooms: 4
Beds: 2
Baths: 2
Approx Sq Ft: 1,778
|
Price: $4,895,000
Retax: $3,288
Maint/CC: $3,213
Tax Deduct: 0%
Finance Allowed: 90%
|
Attended Lobby: Yes
Health Club: Fitness Room
|
Nghbd: Noho
Views: River:No
Condition: Excellent
|
|
|
|
|
|
|
13.
|
|
956 Fifth Avenue - 14A (Click address for more details)
|
Listing #: 21659800
|
Type: COOP
Rooms: 5
Beds: 2
Baths: 2
|
Price: $4,800,000
Retax: $0
Maint/CC: $8,514
Tax Deduct: 39%
Finance Allowed: 50%
|
Attended Lobby: Yes
|
Sect: Upper East Side
Views: River:No
Condition: Excellent
|
|
|
|
|
|
|
14.
|
|
151 East 58th Street - 35D (Click address for more details)
|
Listing #: 225961
|
Type: CONDO
Rooms: 4
Beds: 2
Baths: 2.5
Approx Sq Ft: 1,512
|
Price: $4,400,000
Retax: $2,358
Maint/CC: $2,929
Tax Deduct: 0%
Finance Allowed: 90%
|
Attended Lobby: Yes
Garage: Yes
Health Club: Fitness Room
|
Sect: Middle East Side
Views: RIVER
Condition: Triple mint
|
|
|
|
|
|
|
15.
|
|
130 William Street - 50D (Click address for more details)
|
Listing #: 18690640
|
Type: CONDO
Rooms: 5
Beds: 3
Baths: 3
Approx Sq Ft: 1,761
|
Price: $4,060,990
Retax: $3,278
Maint/CC: $1,435
Tax Deduct: 0%
Finance Allowed: 90%
|
Attended Lobby: Yes
|
Nghbd: Financial District
Views: S,C,RP,
Condition: New
|
|
|
|
|
|
|
16.
|
|
263 Bowery - PH (Click address for more details)
|
Listing #: 22147167
|
Type: CONDO
Rooms: 5
Beds: 3
Baths: 2
Approx Sq Ft: 2,177
|
Price: $4,000,000
Retax: $1,623
Maint/CC: $3,120
Tax Deduct: 0%
Finance Allowed: 90%
|
Attended Lobby: No
Outdoor: Terrace
|
Nghbd: Soho
Views: River:No
Condition: Excellent
|
|
|
|
|
|
All information regarding a property for sale, rental or financing is from sources deemed reliable but is subject to errors, omissions, changes in price, prior sale or withdrawal without notice. No representation is made as to the accuracy of any description. All measurements and square footages are approximate and all information should be confirmed by customer.
Powered by 












