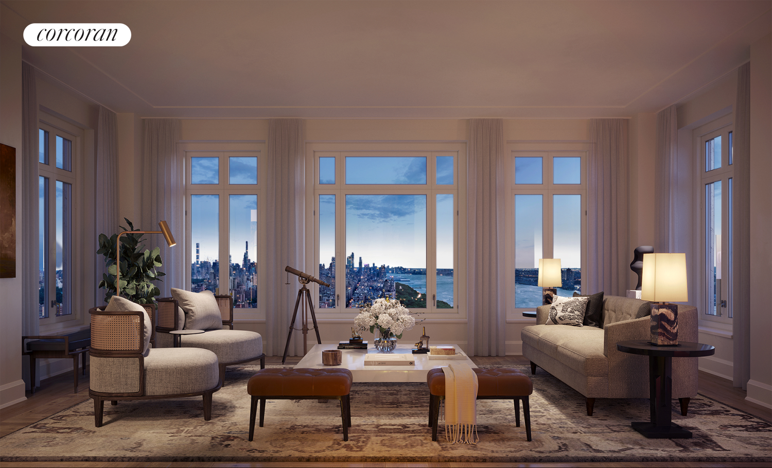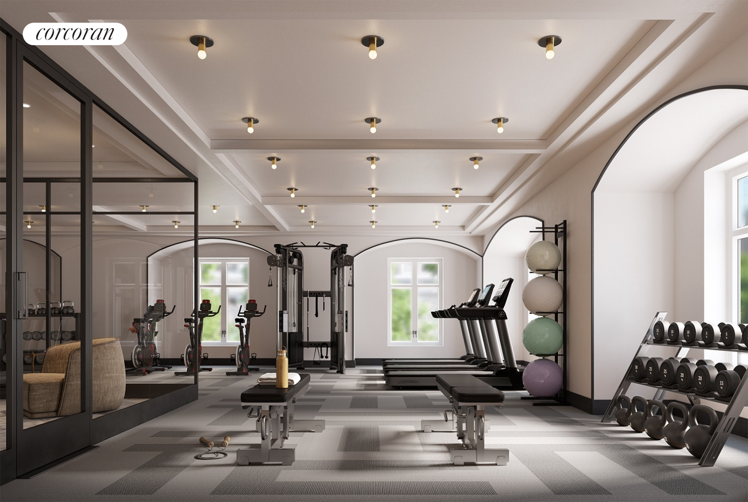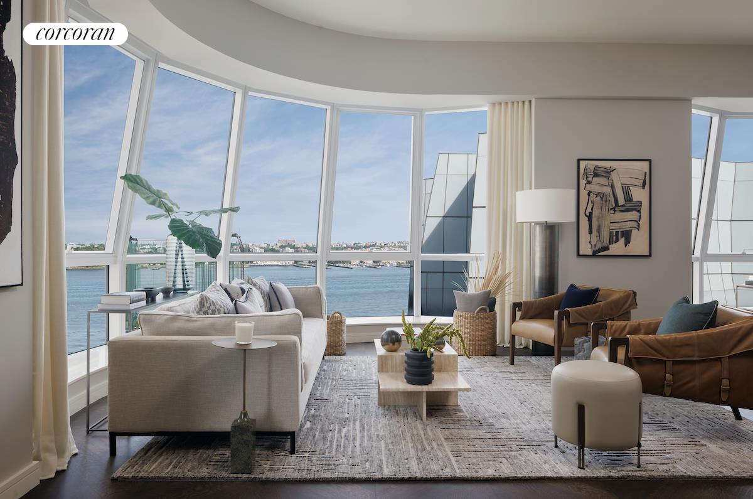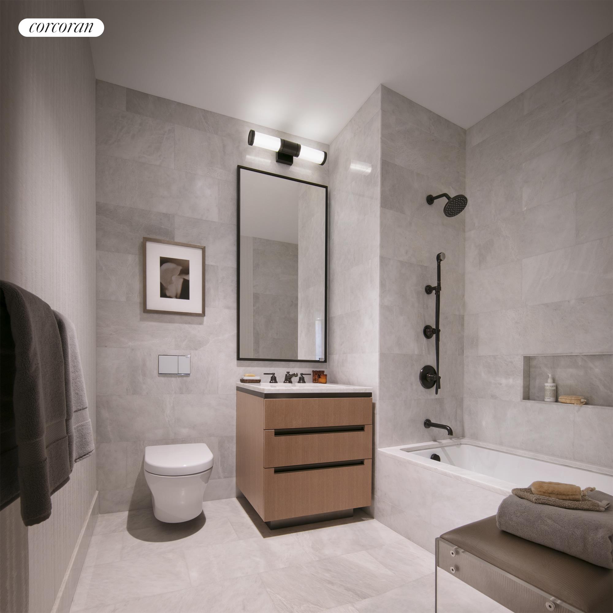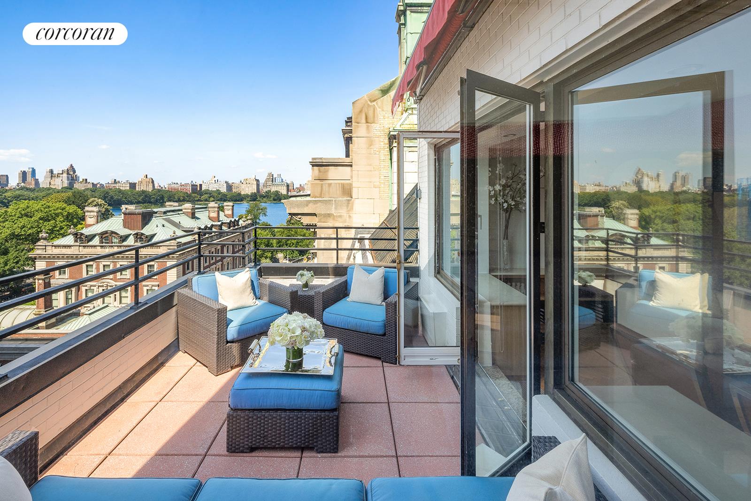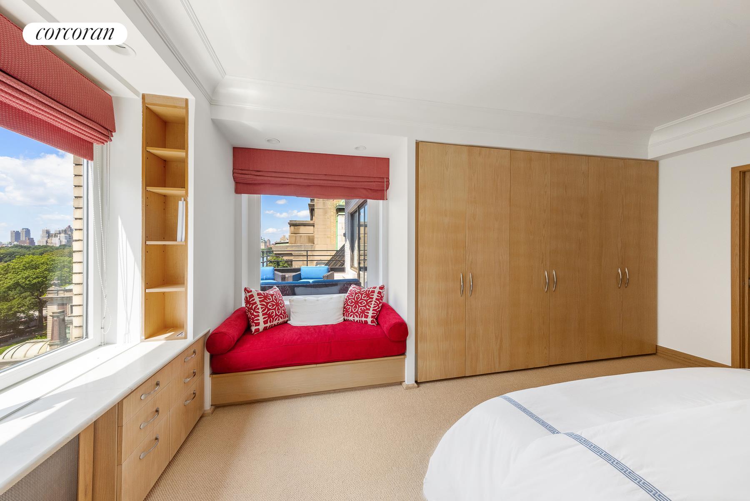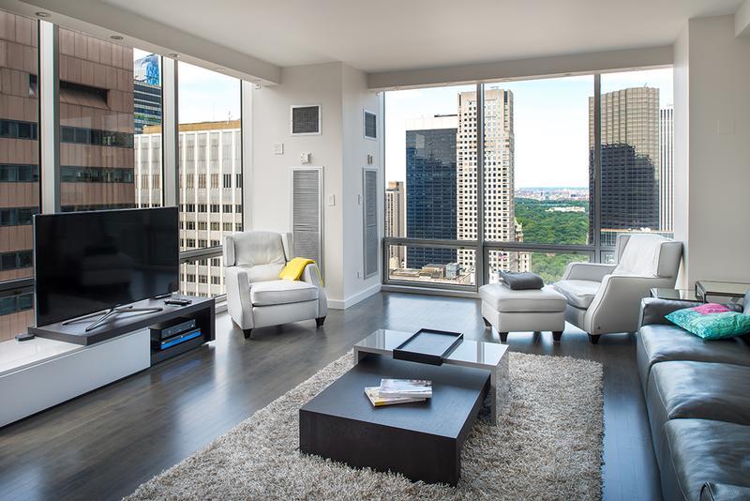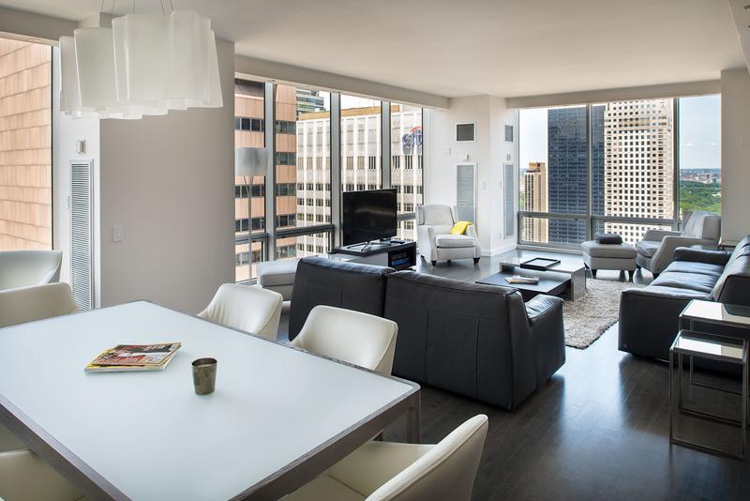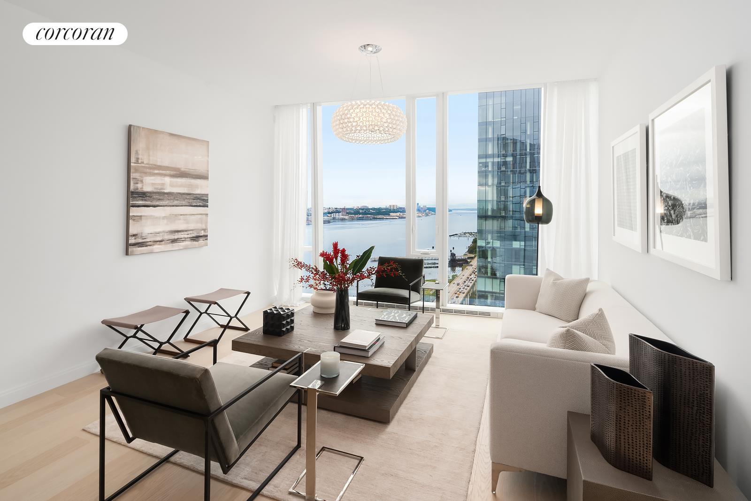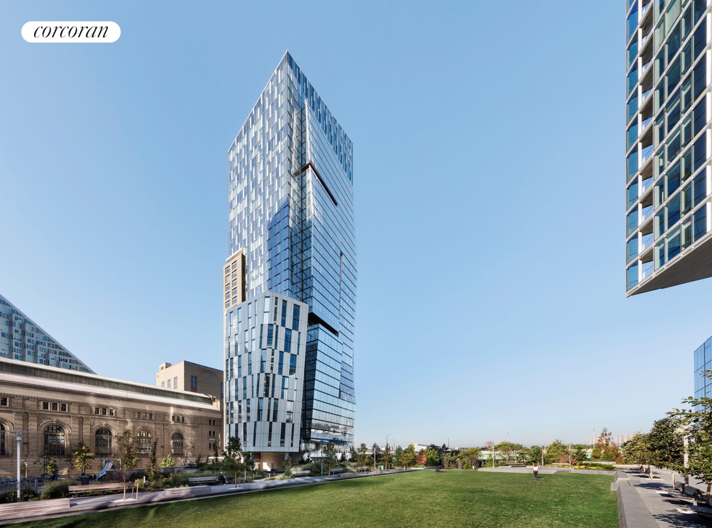|
Sales Report Created: Sunday, January 22, 2023 - Listings Shown: 15
|
Page Still Loading... Please Wait


|
1.
|
|
217 West 57th Street - 114 (Click address for more details)
|
Listing #: 21684917
|
Type: CONDO
Rooms: 9
Beds: 5
Baths: 5.5
Approx Sq Ft: 7,074
|
Price: $63,500,000
Retax: $18,759
Maint/CC: $10,602
Tax Deduct: 0%
Finance Allowed: 90%
|
Attended Lobby: Yes
Health Club: Fitness Room
|
Sect: Middle West Side
Views: River:Yes
Condition: New
|
|
|
|
|
|
|
2.
|
|
944 Fifth Avenue - 9 (Click address for more details)
|
Listing #: 99062
|
Type: COOP
Rooms: 10
Beds: 4
Baths: 5.5
|
Price: $24,500,000
Retax: $0
Maint/CC: $19,283
Tax Deduct: 30%
Finance Allowed: 33%
|
Attended Lobby: Yes
Flip Tax: 2% purch price-seller
|
Sect: Upper East Side
Views: River:No
|
|
|
|
|
|
|
3.
|
|
21 East 79th Street - 9FLR (Click address for more details)
|
Listing #: 21662756
|
Type: COOP
Rooms: 10
Beds: 4
Baths: 3.5
|
Price: $12,950,000
Retax: $0
Maint/CC: $11,899
Tax Deduct: 44%
Finance Allowed: 40%
|
Attended Lobby: Yes
Fire Place: 1
Flip Tax: BUYER PAYS BUYER PAYS 2% transfer buyer
|
Sect: Upper East Side
Views: River:No
Condition: Excellent
|
|
|
|
|
|
|
4.
|
|
250 West 96th Street - PHC (Click address for more details)
|
Listing #: 22246135
|
Type: CONDO
Rooms: 8
Beds: 4
Baths: 3.5
Approx Sq Ft: 4,362
|
Price: $11,850,000
Retax: $6,800
Maint/CC: $6,670
Tax Deduct: 0%
Finance Allowed: 90%
|
Attended Lobby: No
Outdoor: Terrace
Flip Tax: ASK EXCL BROKER
|
Views: River:No
Condition: Excellent
|
|
|
|
|
|
|
5.
|
|
53 West 53rd Street - 22A (Click address for more details)
|
Listing #: 573198
|
Type: CONDO
Rooms: 6
Beds: 3
Baths: 3.5
Approx Sq Ft: 3,663
|
Price: $10,575,000
Retax: $4,397
Maint/CC: $7,512
Tax Deduct: 0%
Finance Allowed: 90%
|
Attended Lobby: Yes
Health Club: Yes
|
Sect: Middle West Side
Views: C,
|
|
|
|
|
|
|
6.
|
|
100 Claremont Avenue - PH41 (Click address for more details)
|
Listing #: 22246224
|
Type: CONDO
Rooms: 7
Beds: 4
Baths: 4
Approx Sq Ft: 3,348
|
Price: $10,250,000
Retax: $2,786
Maint/CC: $5,204
Tax Deduct: 0%
Finance Allowed: 0%
|
Attended Lobby: No
Outdoor: Balcony
|
Nghbd: Morningside Heights
Views: R,P,
Condition: New
|
|
|
|
|
|
|
7.
|
|
515 West 18th Street - 1404 (Click address for more details)
|
Listing #: 22193882
|
Type: CONDO
Rooms: 5
Beds: 3
Baths: 3
Approx Sq Ft: 2,536
|
Price: $7,350,000
Retax: $5,487
Maint/CC: $3,653
Tax Deduct: 0%
Finance Allowed: 90%
|
Attended Lobby: Yes
Health Club: Fitness Room
|
Nghbd: Chelsea
Views: R,SP,
Condition: New
|
|
|
|
|
|
|
8.
|
|
15 East 91st Street - 9A (Click address for more details)
|
Listing #: 107275
|
Type: COOP
Rooms: 10
Beds: 4
Baths: 4.5
|
Price: $6,775,000
Retax: $0
Maint/CC: $9,639
Tax Deduct: 57%
Finance Allowed: 50%
|
Attended Lobby: Yes
Outdoor: Terrace
Health Club: Fitness Room
Flip Tax: 2.5%: Payable By Seller.
|
Sect: Upper East Side
Views: S,C,P,
Condition: Mint
|
|
|
|
|
|
|
9.
|
|
250 West 96th Street - 20C (Click address for more details)
|
Listing #: 22234311
|
Type: CONDO
Rooms: 5
Beds: 3
Baths: 3.5
Approx Sq Ft: 2,006
|
Price: $5,325,000
Retax: $3,019
Maint/CC: $2,961
Tax Deduct: 0%
Finance Allowed: 90%
|
Attended Lobby: No
Outdoor: Terrace
Flip Tax: ASK EXCL BROKER
|
Views: River:No
Condition: Excellent
|
|
|
|
|
|
|
10.
|
|
65 West 13th Street - 9B (Click address for more details)
|
Listing #: 134830
|
Type: CONDO
Rooms: 7
Beds: 3
Baths: 2.5
Approx Sq Ft: 2,838
|
Price: $5,295,000
Retax: $4,093
Maint/CC: $2,295
Tax Deduct: 0%
Finance Allowed: 90%
|
Attended Lobby: Yes
Health Club: Fitness Room
Flip Tax: buyer pays 4 months CC
|
Nghbd: West Village
Views: R,
Condition: Excellent
|
|
|
|
|
|
|
11.
|
|
555 West 22nd Street - 10EW (Click address for more details)
|
Listing #: 21836078
|
Type: CONDO
Rooms: 4
Beds: 2
Baths: 2.5
Approx Sq Ft: 1,725
|
Price: $5,200,000
Retax: $2,946
Maint/CC: $2,966
Tax Deduct: 0%
Finance Allowed: 90%
|
Attended Lobby: Yes
Garage: Yes
Health Club: Fitness Room
Flip Tax: -
|
Nghbd: Chelsea
Views: River:Yes
Condition: New
|
|
|
|
|
|
|
12.
|
|
155 West 18th Street - 201 (Click address for more details)
|
Listing #: 589778
|
Type: CONDO
Rooms: 5.5
Beds: 3
Baths: 3.5
Approx Sq Ft: 2,300
|
Price: $5,000,000
Retax: $4,389
Maint/CC: $3,135
Tax Deduct: 0%
Finance Allowed: 90%
|
Attended Lobby: Yes
Outdoor: Terrace
Health Club: Fitness Room
|
Nghbd: Chelsea
Views: River:No
Condition: Excellent
|
|
|
|
|
|
|
13.
|
|
39 East 29th Street - PH4A (Click address for more details)
|
Listing #: 288260
|
Type: CONDO
Rooms: 6
Beds: 3
Baths: 3
Approx Sq Ft: 2,070
|
Price: $4,950,000
Retax: $5,254
Maint/CC: $3,813
Tax Deduct: 0%
Finance Allowed: 90%
|
Attended Lobby: Yes
Garage: Yes
Health Club: Fitness Room
|
Sect: Middle East Side
Views: River:No
Condition: Excellent
|
|
|
|
|
|
|
14.
|
|
641 Fifth Avenue - 36A (Click address for more details)
|
Listing #: 76526
|
Type: CONDO
Rooms: 5
Beds: 2
Baths: 2.5
Approx Sq Ft: 1,791
|
Price: $4,375,000
Retax: $5,412
Maint/CC: $3,000
Tax Deduct: 0%
Finance Allowed: 90%
|
Attended Lobby: Yes
Health Club: Fitness Room
Flip Tax: 1%: Payable By Buyer.
|
Sect: Middle East Side
Views: River:No
Condition: Good
|
|
|
|
|
|
|
15.
|
|
10 Riverside Boulevard - 35C (Click address for more details)
|
Listing #: 19974702
|
Type: CONDO
Rooms: 3
Beds: 2
Baths: 2.5
Approx Sq Ft: 1,503
|
Price: $4,100,000
Retax: $134
Maint/CC: $3,019
Tax Deduct: 0%
Finance Allowed: 90%
|
Attended Lobby: Yes
Garage: Yes
Health Club: Yes
|
Sect: Upper West Side
Views: S,C,
Condition: New
|
|
|
|
|
|
All information regarding a property for sale, rental or financing is from sources deemed reliable but is subject to errors, omissions, changes in price, prior sale or withdrawal without notice. No representation is made as to the accuracy of any description. All measurements and square footages are approximate and all information should be confirmed by customer.
Powered by 















