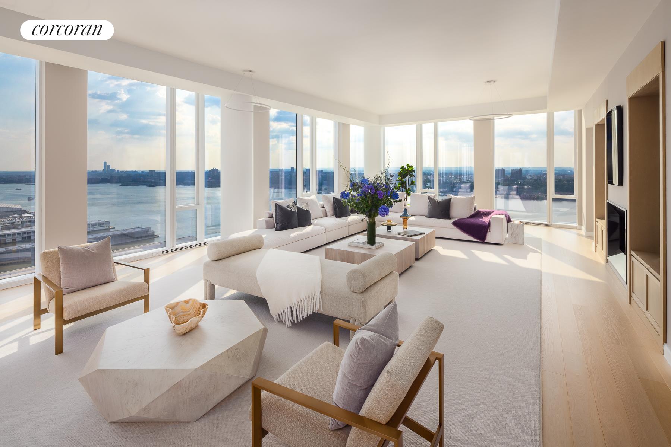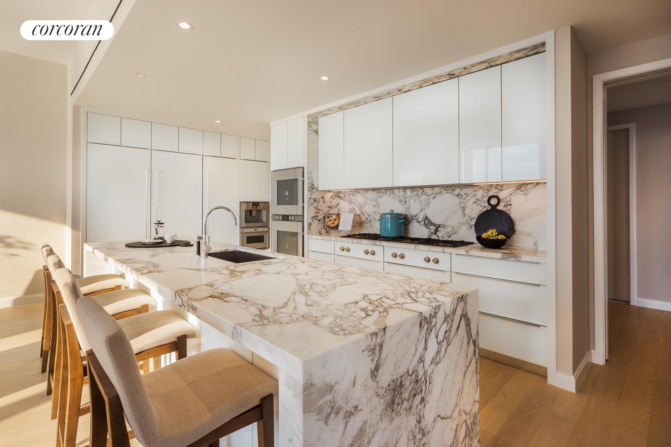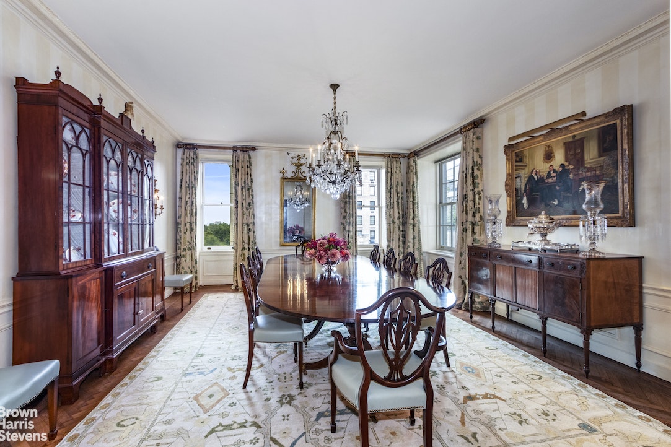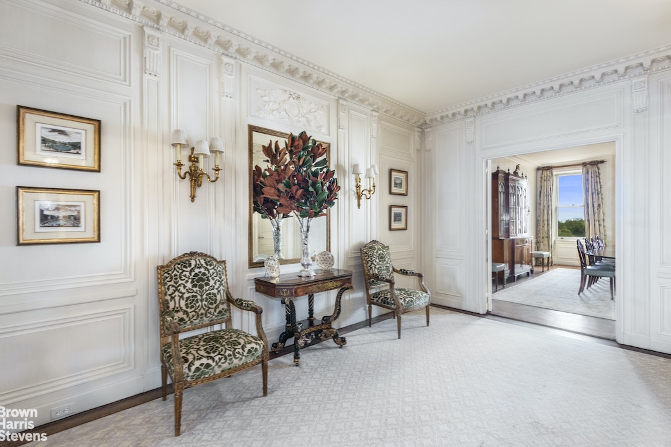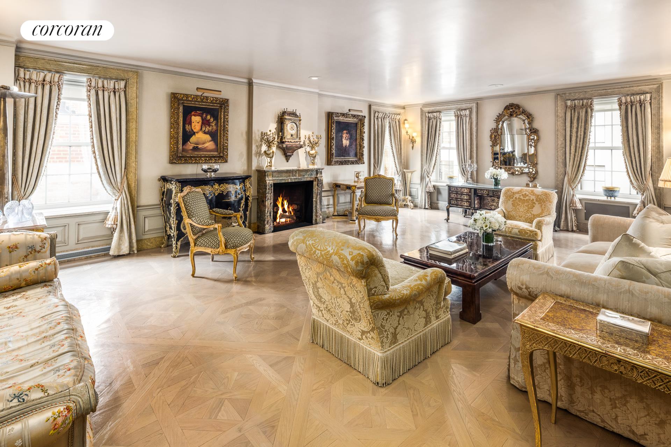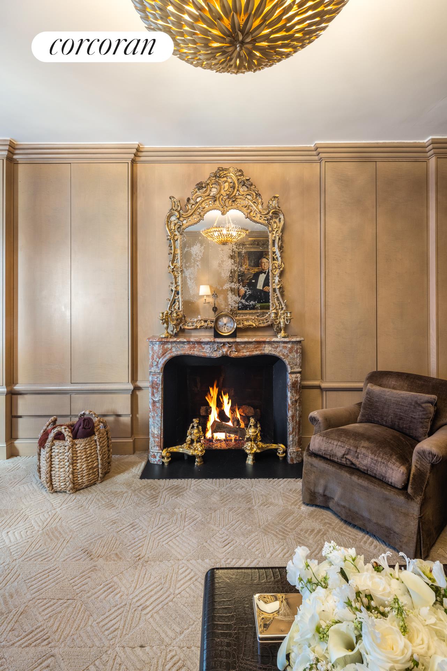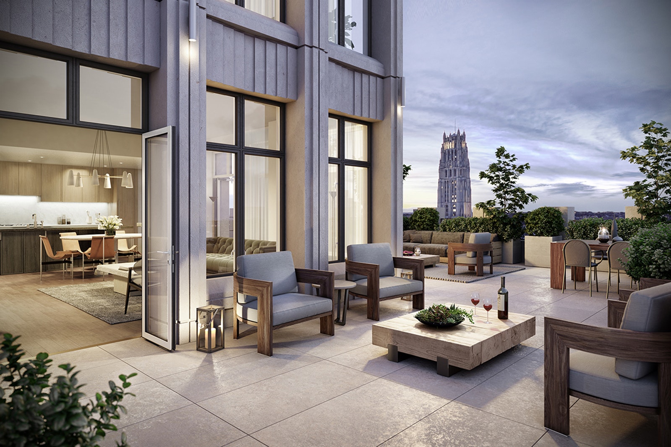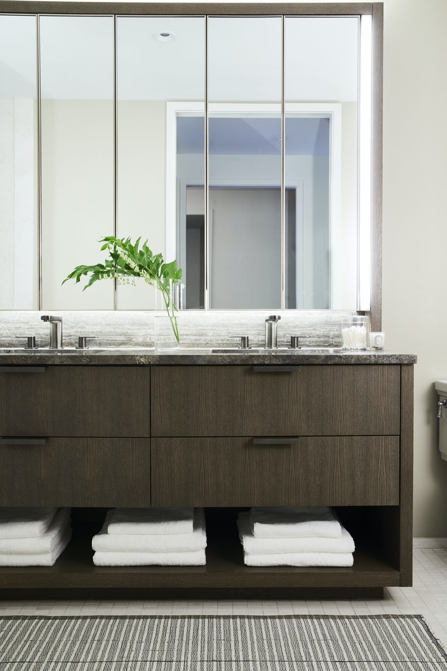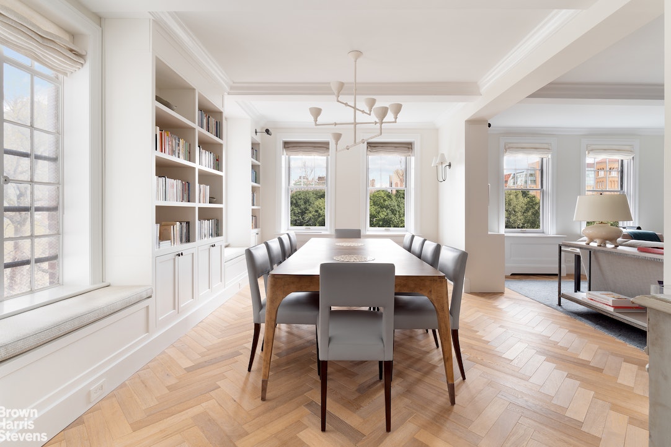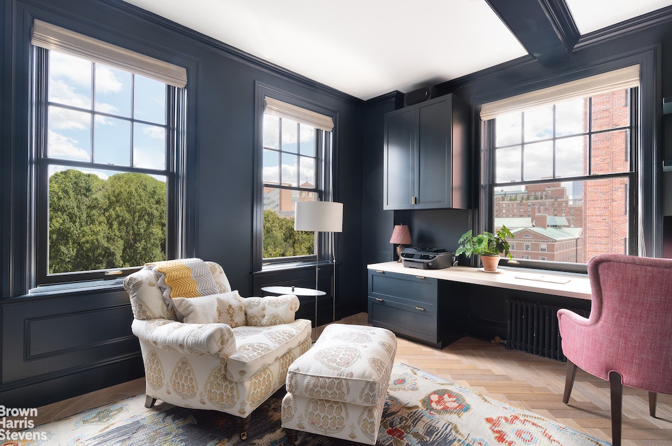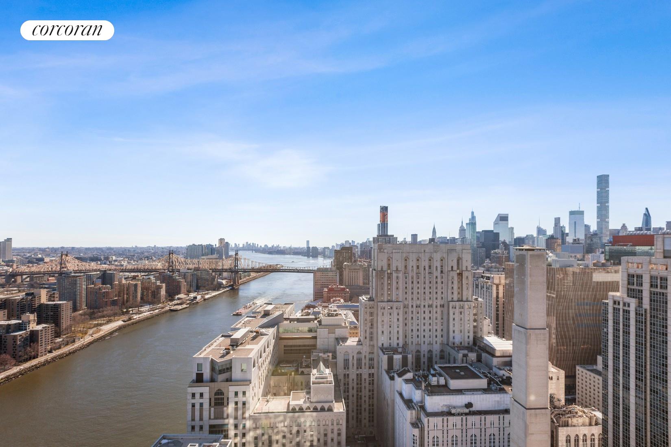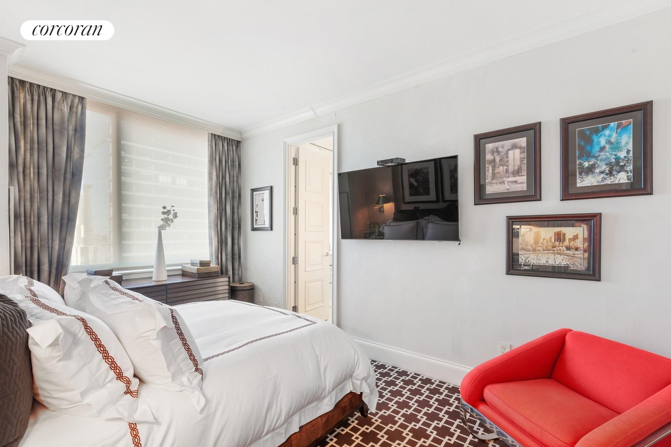|
Sales Report Created: Sunday, January 29, 2023 - Listings Shown: 14
|
Page Still Loading... Please Wait


|
1.
|
|
10 Riverside Boulevard - PHA (Click address for more details)
|
Listing #: 21298437
|
Type: CONDO
Rooms: 8
Beds: 5
Baths: 6.5
Approx Sq Ft: 6,566
|
Price: $27,000,000
Retax: $609
Maint/CC: $13,714
Tax Deduct: 0%
Finance Allowed: 90%
|
Attended Lobby: Yes
Outdoor: Terrace
Garage: Yes
Health Club: Yes
|
Sect: Upper West Side
Views: S,C,R,P,G,
Condition: New
|
|
|
|
|
|
|
2.
|
|
930 Fifth Avenue - 19C (Click address for more details)
|
Listing #: 288780
|
Type: COOP
Rooms: 6
Beds: 2
Baths: 2
|
Price: $9,250,000
Retax: $0
Maint/CC: $8,043
Tax Deduct: 48%
Finance Allowed: 33%
|
Attended Lobby: Yes
Outdoor: Terrace
Health Club: Fitness Room
Flip Tax: 3%: Payable By Seller.
|
Sect: Upper East Side
Views: River:No
Condition: Excellent
|
|
|
|
|
|
|
3.
|
|
1020 Fifth Avenue - 9THFLOOR (Click address for more details)
|
Listing #: 21295826
|
Type: COOP
Rooms: 9
Beds: 4
Baths: 4.5
|
Price: $8,800,000
Retax: $0
Maint/CC: $11,317
Tax Deduct: 34%
Finance Allowed: 0%
|
Attended Lobby: Yes
Fire Place: 2
Flip Tax: BUYER PAYS 2%
|
Sect: Upper East Side
Views: PARK CITY
Condition: Excellent
|
|
|
|
|
|
|
4.
|
|
980 Fifth Avenue - 17A (Click address for more details)
|
Listing #: 115864
|
Type: COOP
Rooms: 6.5
Beds: 3
Baths: 3.5
|
Price: $8,495,000
Retax: $0
Maint/CC: $11,766
Tax Deduct: 40%
Finance Allowed: 0%
|
Attended Lobby: Yes
Garage: Yes
Flip Tax: 2.5% of Purchase Price: Payable By Seller.
|
Sect: Upper East Side
Views: River:No
Condition: Good
|
|
|
|
|
|
|
5.
|
|
730 PARK AVENUE - 6C (Click address for more details)
|
Listing #: 21637869
|
Type: COOP
Rooms: 9
Beds: 4
Baths: 4.5
|
Price: $7,995,000
Retax: $0
Maint/CC: $11,361
Tax Deduct: 32%
Finance Allowed: 50%
|
Attended Lobby: Yes
Fire Place: 2
Flip Tax: 3.0
|
Sect: Upper East Side
|
|
|
|
|
|
|
6.
|
|
145 -146 Central Park W - 8A (Click address for more details)
|
Listing #: 22147186
|
Type: COOP
Rooms: 7
Beds: 3
Baths: 3
|
Price: $7,500,000
Retax: $0
Maint/CC: $7,015
Tax Deduct: 50%
Finance Allowed: 50%
|
Attended Lobby: Yes
Health Club: Fitness Room
Flip Tax: 3.5%- by buyer
|
Sect: Upper West Side
Views: River:No
|
|
|
|
|
|
|
7.
|
|
1045 Madison Avenue - 4B (Click address for more details)
|
Listing #: 22114297
|
Type: CONDO
Rooms: 4
Beds: 2
Baths: 2.5
Approx Sq Ft: 1,762
|
Price: $6,150,000
Retax: $1,344
Maint/CC: $3,394
Tax Deduct: 0%
Finance Allowed: 90%
|
Attended Lobby: Yes
Health Club: Yes
|
Sect: Upper East Side
Views: River:No
Condition: Excellent
|
|
|
|
|
|
|
8.
|
|
543 West 122nd Street - PH30A (Click address for more details)
|
Listing #: 20749179
|
Type: CONDO
Rooms: 5
Beds: 3
Baths: 3.5
Approx Sq Ft: 2,084
|
Price: $5,850,000
Retax: $4,184
Maint/CC: $2,401
Tax Deduct: 0%
Finance Allowed: 90%
|
Attended Lobby: Yes
Outdoor: Terrace
Garage: Yes
Health Club: Yes
|
Nghbd: Morningside Heights
Views: RIVER
Condition: NEW
|
|
|
|
|
|
|
9.
|
|
32 Washington Square W - 8E (Click address for more details)
|
Listing #: 21703761
|
Type: COOP
Rooms: 6
Beds: 3
Baths: 3
|
Price: $5,250,000
Retax: $0
Maint/CC: $6,893
Tax Deduct: 40%
Finance Allowed: 50%
|
Attended Lobby: Yes
Fire Place: 1
Health Club: Yes
Flip Tax: BUYER PAYS 2%
|
Nghbd: Greenwich Village
Views: PARK
Condition: Mint
|
|
|
|
|
|
|
10.
|
|
200 Central Park South - 32A (Click address for more details)
|
Listing #: 22240372
|
Type: COOP
Rooms: 6
Beds: 2
Baths: 3
Approx Sq Ft: 2,100
|
Price: $5,000,000
Retax: $0
Maint/CC: $7,630
Tax Deduct: 51%
Finance Allowed: 75%
|
Attended Lobby: Yes
Garage: Yes
Flip Tax: Seller pays 1.5 % of the purchase price.
|
Sect: Middle West Side
Views: River:No
|
|
|
|
|
|
|
11.
|
|
15 Hudson Yards - 78F (Click address for more details)
|
Listing #: 18748375
|
Type: CONDO
Rooms: 5
Beds: 2
Baths: 2.5
Approx Sq Ft: 1,668
|
Price: $4,750,000
Retax: $50
Maint/CC: $4,272
Tax Deduct: 0%
Finance Allowed: 90%
|
Attended Lobby: Yes
Garage: Yes
Health Club: Fitness Room
|
Nghbd: Chelsea
Views: River:Yes
|
|
|
|
|
|
|
12.
|
|
25 West 28th Street - PH43C (Click address for more details)
|
Listing #: 22072318
|
Type: CONDO
Rooms: 3
Beds: 1
Baths: 1
Approx Sq Ft: 989
|
Price: $4,750,000
Retax: $952
Maint/CC: $3,064
Tax Deduct: 0%
Finance Allowed: 90%
|
Attended Lobby: Yes
Health Club: Yes
Flip Tax: N/A
|
Sect: Middle East Side
Views: S,C,R,
Condition: Mint
|
|
|
|
|
|
|
13.
|
|
524 East 72nd Street - 43ABG (Click address for more details)
|
Listing #: 20682756
|
Type: CONDO
Rooms: 8
Beds: 4
Baths: 4
Approx Sq Ft: 2,768
|
Price: $4,549,000
Retax: $4,259
Maint/CC: $3,947
Tax Deduct: 0%
Finance Allowed: 90%
|
Attended Lobby: Yes
Garage: Yes
Health Club: Fitness Room
Flip Tax: None.
|
Sect: Upper East Side
Views: C,R,
Condition: Mint
|
|
|
|
|
|
|
14.
|
|
55 White Street - 4B (Click address for more details)
|
Listing #: 121083
|
Type: CONDO
Rooms: 6
Beds: 3
Baths: 2.5
Approx Sq Ft: 2,317
|
Price: $4,200,000
Retax: $2,442
Maint/CC: $1,996
Tax Deduct: 0%
Finance Allowed: 90%
|
Attended Lobby: No
Fire Place: 1
|
Nghbd: Tribeca
Views: River:No
Condition: Excellent
|
|
|
|
|
|
All information regarding a property for sale, rental or financing is from sources deemed reliable but is subject to errors, omissions, changes in price, prior sale or withdrawal without notice. No representation is made as to the accuracy of any description. All measurements and square footages are approximate and all information should be confirmed by customer.
Powered by 





