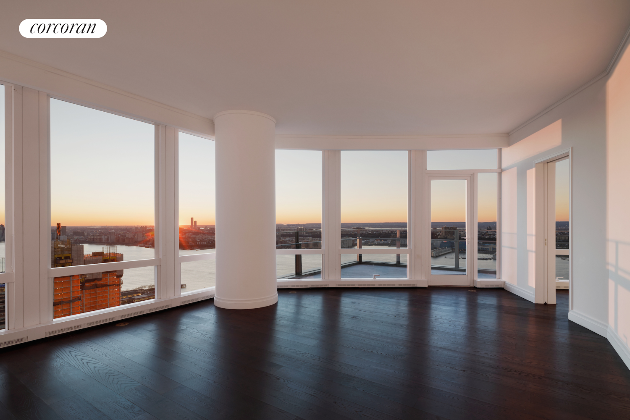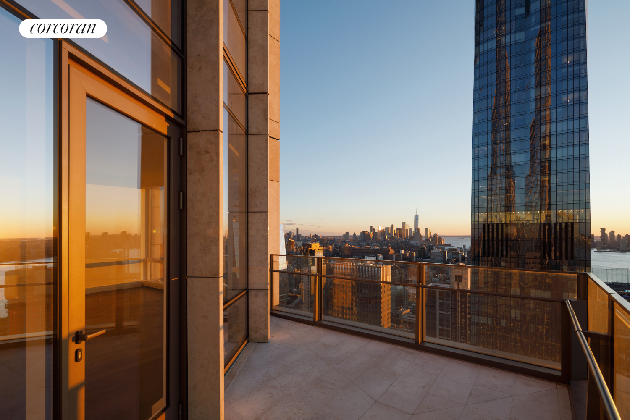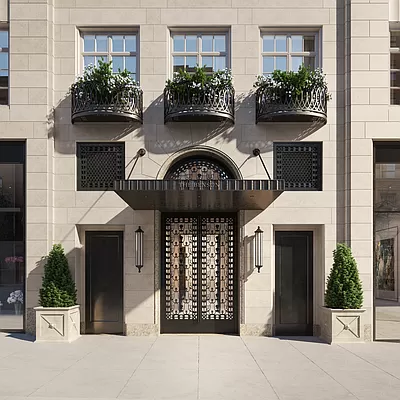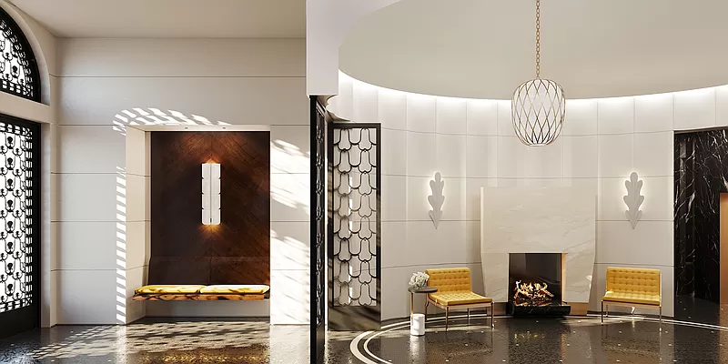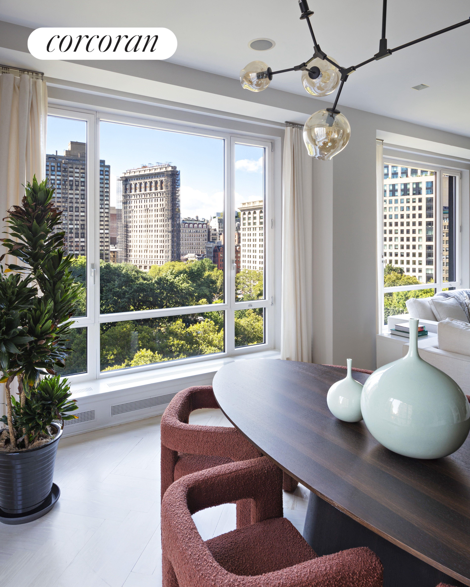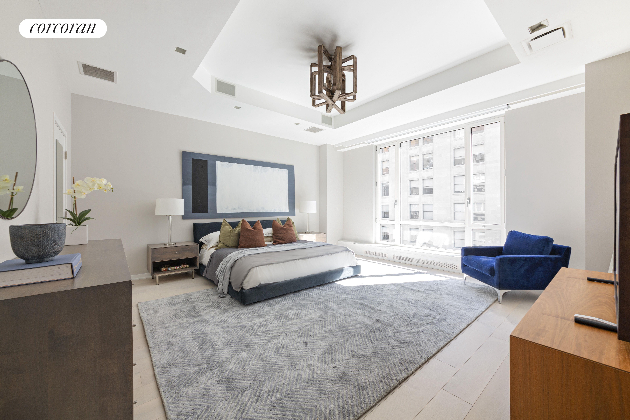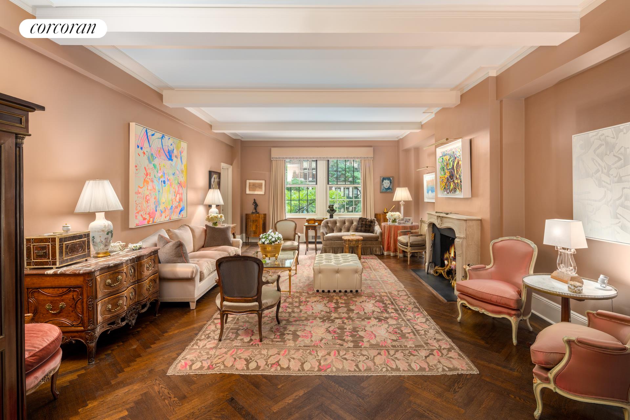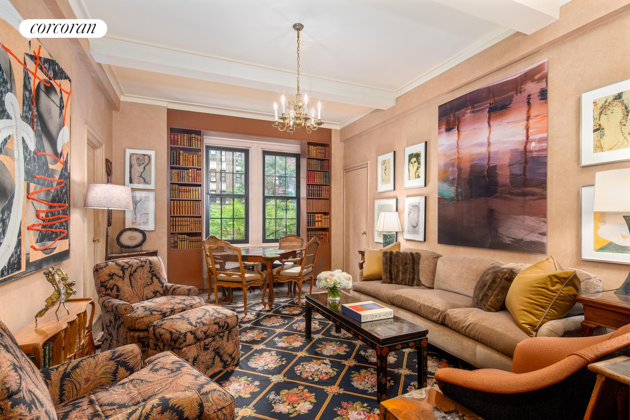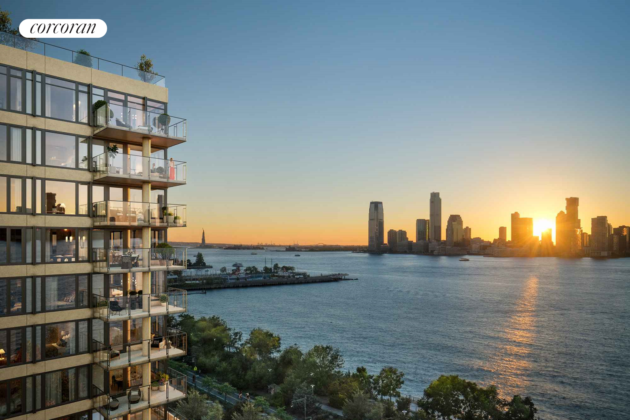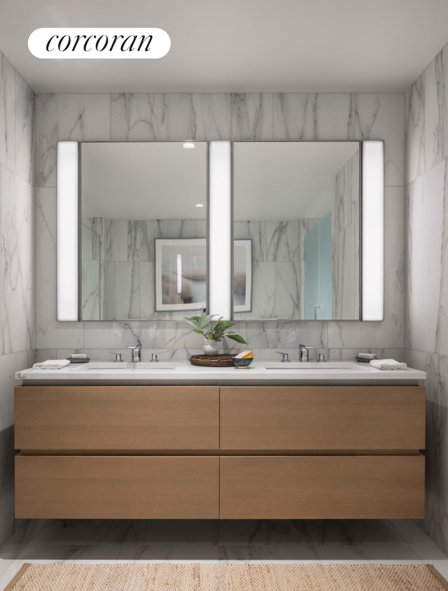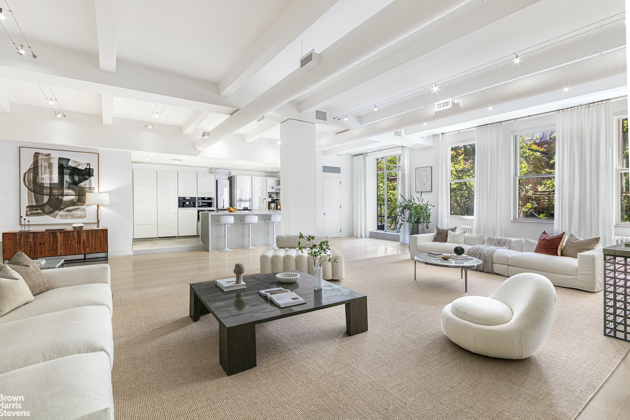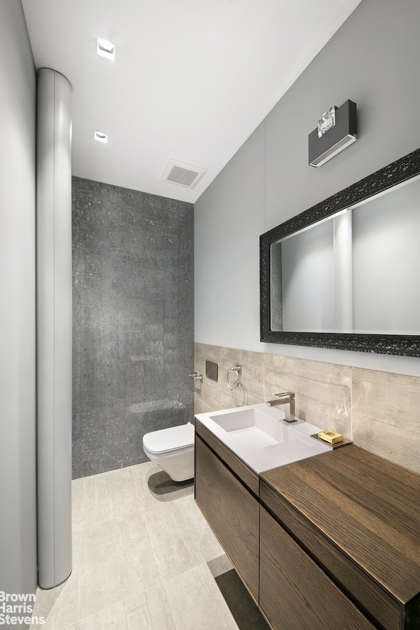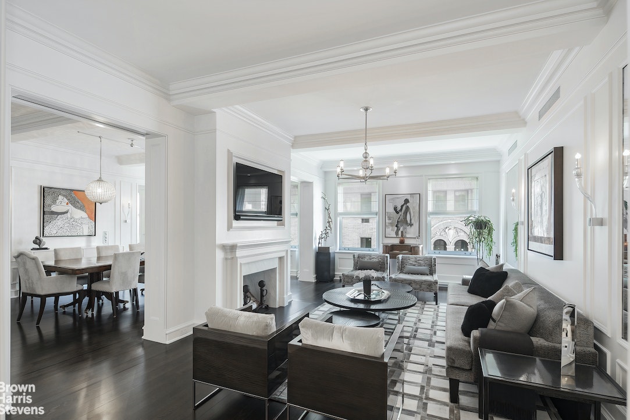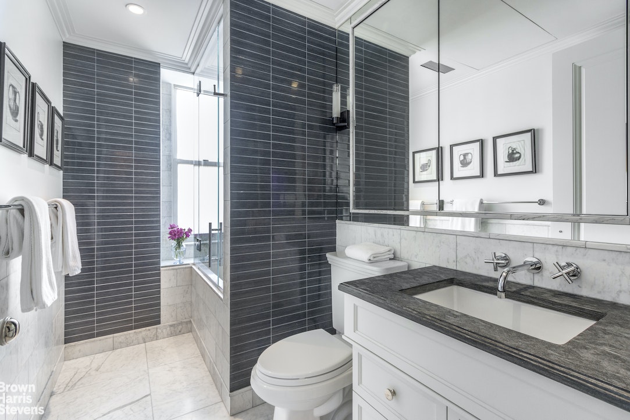|
Sales Report Created: Sunday, February 5, 2023 - Listings Shown: 24
|
Page Still Loading... Please Wait


|
1.
|
|
50 West 66th Street - 48S (Click address for more details)
|
Listing #: 21877918
|
Type: CONDO
Rooms: 9
Beds: 4
Baths: 4.5
Approx Sq Ft: 3,556
|
Price: $22,750,000
Retax: $5,716
Maint/CC: $5,568
Tax Deduct: 0%
Finance Allowed: 90%
|
Attended Lobby: Yes
Outdoor: Terrace
Health Club: Fitness Room
|
Sect: Upper West Side
Views: Park views
Condition: New
|
|
|
|
|
|
|
2.
|
|
1045 Madison Avenue - 11THFLOOR (Click address for more details)
|
Listing #: 22074446
|
Type: CONDO
Rooms: 8
Beds: 6
Baths: 5.5
Approx Sq Ft: 4,193
|
Price: $15,500,000
Retax: $5,262
Maint/CC: $7,312
Tax Deduct: 0%
Finance Allowed: 90%
|
Attended Lobby: Yes
Outdoor: Garden
Fire Place: 1
Health Club: Yes
|
Sect: Upper East Side
Views: River:No
Condition: New
|
|
|
|
|
|
|
3.
|
|
35 Hudson Yards - 6904 (Click address for more details)
|
Listing #: 22271677
|
Type: CONDO
Rooms: 5
Beds: 3
Baths: 3
Approx Sq Ft: 3,099
|
Price: $8,895,000
Retax: $661
Maint/CC: $9,527
Tax Deduct: 0%
Finance Allowed: 90%
|
Attended Lobby: Yes
Health Club: Yes
Flip Tax: None
|
Nghbd: Chelsea
Condition: New
|
|
|
|
|
|
|
4.
|
|
39 -41 N Moore St - PHB (Click address for more details)
|
Listing #: 21817332
|
Type: CONDO
Rooms: 9
Beds: 4
Baths: 3.5
Approx Sq Ft: 4,600
|
Price: $7,995,000
Retax: $2,788
Maint/CC: $4,478
Tax Deduct: 0%
Finance Allowed: 90%
|
Attended Lobby: No
Outdoor: Terrace
Fire Place: 1
Flip Tax: ASK AGENT
|
Nghbd: Tribeca
Views: River:No
Condition: Excellent
|
|
|
|
|
|
|
5.
|
|
378 West End Avenue - 6A (Click address for more details)
|
Listing #: 21298444
|
Type: CONDO
Rooms: 6
Beds: 4
Baths: 4.5
Approx Sq Ft: 2,888
|
Price: $7,795,000
Retax: $3,741
Maint/CC: $3,380
Tax Deduct: 0%
Finance Allowed: 90%
|
Attended Lobby: Yes
Garage: Yes
Health Club: Yes
|
Sect: Upper West Side
Views: River:No
Condition: Excellent
|
|
|
|
|
|
|
6.
|
|
101 Wooster Street - 2 (Click address for more details)
|
Listing #: 18487030
|
Type: COOP
Rooms: 7
Beds: 3
Baths: 2.5
Approx Sq Ft: 3,530
|
Price: $7,250,000
Retax: $0
Maint/CC: $7,350
Tax Deduct: 50%
Finance Allowed: 80%
|
Attended Lobby: No
Flip Tax: SELLER PAYS 3%
|
Nghbd: Soho
Condition: Mint
|
|
|
|
|
|
|
7.
|
|
857 Fifth Avenue - 9FL (Click address for more details)
|
Listing #: 21297181
|
Type: COOP
Rooms: 10
Beds: 4
Baths: 4.5
Approx Sq Ft: 3,800
|
Price: $7,000,000
Retax: $0
Maint/CC: $13,964
Tax Deduct: 49%
Finance Allowed: 0%
|
Attended Lobby: Yes
Outdoor: Balcony
Fire Place: 1
|
Sect: Upper East Side
Views: S,C,P,T,
Condition: Excellent
|
|
|
|
|
|
|
8.
|
|
129 Grand Street - 4 (Click address for more details)
|
Listing #: 112364
|
Type: CONDO
Rooms: 8
Beds: 4
Baths: 3
Approx Sq Ft: 3,224
|
Price: $6,995,000
Retax: $4,537
Maint/CC: $1,066
Tax Deduct: 0%
Finance Allowed: 90%
|
Attended Lobby: No
|
Nghbd: Soho
Views: River:No
Condition: Excellent
|
|
|
|
|
|
|
9.
|
|
100 Barclay Street - 28A (Click address for more details)
|
Listing #: 534153
|
Type: CONDO
Rooms: 8
Beds: 3
Baths: 4
Approx Sq Ft: 2,975
|
Price: $6,950,000
Retax: $5,156
Maint/CC: $4,504
Tax Deduct: 0%
Finance Allowed: 90%
|
Attended Lobby: Yes
Health Club: Fitness Room
|
Nghbd: Tribeca
Views: Hudson River views
Condition: New
|
|
|
|
|
|
|
10.
|
|
555 Park Avenue - 12W (Click address for more details)
|
Listing #: 20240565
|
Type: COOP
Rooms: 12
Beds: 5
Baths: 4.5
Approx Sq Ft: 4,250
|
Price: $6,750,000
Retax: $0
Maint/CC: $11,057
Tax Deduct: 45%
Finance Allowed: 50%
|
Attended Lobby: Yes
Outdoor: Balcony
Fire Place: 1
Flip Tax: BUYER PAYS 2% by Buyer
|
Sect: Upper East Side
Views: C,
Condition: Good
|
|
|
|
|
|
|
11.
|
|
35 Hudson Yards - 5301 (Click address for more details)
|
Listing #: 18744783
|
Type: CONDO
Rooms: 8
Beds: 3
Baths: 4.5
Approx Sq Ft: 2,453
|
Price: $6,495,000
Retax: $535
Maint/CC: $7,649
Tax Deduct: 0%
Finance Allowed: 90%
|
Attended Lobby: Yes
Outdoor: Terrace
Health Club: Yes
Flip Tax: None
|
Nghbd: Chelsea
Views: S,C,R,
Condition: New
|
|
|
|
|
|
|
12.
|
|
225 West 86th Street - 209 (Click address for more details)
|
Listing #: 21707732
|
Type: CONDO
Rooms: 6
Beds: 4
Baths: 4
Approx Sq Ft: 2,537
|
Price: $6,250,000
Retax: $3,906
Maint/CC: $2,493
Tax Deduct: 0%
Finance Allowed: 90%
|
Attended Lobby: Yes
Health Club: Fitness Room
|
Sect: Upper West Side
|
|
|
|
|
|
|
13.
|
|
1045 Madison Avenue - 3B (Click address for more details)
|
Listing #: 22271692
|
Type: CONDO
Rooms: 4
Beds: 2
Baths: 2.5
Approx Sq Ft: 1,770
|
Price: $6,000,000
Retax: $1,350
Maint/CC: $3,410
Tax Deduct: 0%
Finance Allowed: 90%
|
Attended Lobby: Yes
Health Club: Yes
|
Sect: Upper East Side
Views: River:No
Condition: Excellent
|
|
|
|
|
|
|
14.
|
|
50 Madison Avenue - RU8 (Click address for more details)
|
Listing #: 22072642
|
Type: CONDO
Rooms: 6
Beds: 3
Baths: 3.5
Approx Sq Ft: 2,630
|
Price: $5,995,000
Retax: $3,754
Maint/CC: $4,135
Tax Deduct: 0%
Finance Allowed: 90%
|
Attended Lobby: Yes
Flip Tax: 3 mos common charge to wo
|
Nghbd: Gramercy Park
|
|
|
|
|
|
|
15.
|
|
66 Reade Street - 3 (Click address for more details)
|
Listing #: 21565727
|
Type: CONDO
Rooms: 6
Beds: 4
Baths: 3.5
Approx Sq Ft: 3,215
|
Price: $5,995,000
Retax: $5,172
Maint/CC: $3,143
Tax Deduct: 0%
Finance Allowed: 90%
|
Attended Lobby: No
Health Club: Yes
Flip Tax: ASK EXCL BROKER
|
Nghbd: Tribeca
Views: River:No
Condition: New
|
|
|
|
|
|
|
16.
|
|
66 Reade Street - 2 (Click address for more details)
|
Listing #: 21704612
|
Type: CONDO
Rooms: 6
Beds: 4
Baths: 3.5
Approx Sq Ft: 3,215
|
Price: $5,995,000
Retax: $5,172
Maint/CC: $3,143
Tax Deduct: 0%
Finance Allowed: 90%
|
Attended Lobby: No
Health Club: Yes
Flip Tax: ASK EXCL BROKER
|
Nghbd: Tribeca
Views: River:No
Condition: New
|
|
|
|
|
|
|
17.
|
|
888 Park Avenue - 3C (Click address for more details)
|
Listing #: 22073654
|
Type: COOP
Rooms: 10
Beds: 4
Baths: 4
|
Price: $5,950,000
Retax: $0
Maint/CC: $8,837
Tax Deduct: 35%
Finance Allowed: 40%
|
Attended Lobby: Yes
Fire Place: 1
Health Club: Fitness Room
Flip Tax: SELLER PAYS SELLER PAYS 1.5% by seller if resident of 20+ year
|
Sect: Upper East Side
Views: C,
|
|
|
|
|
|
|
18.
|
|
450 Washington Street - 1203 (Click address for more details)
|
Listing #: 22271671
|
Type: CONDP
Rooms: 6
Beds: 3
Baths: 2.5
Approx Sq Ft: 1,887
|
Price: $5,945,000
Retax: $0
Maint/CC: $6,497
Tax Deduct: 0%
Finance Allowed: 90%
|
Attended Lobby: Yes
Outdoor: Balcony
Garage: Yes
Health Club: Fitness Room
|
Nghbd: Tribeca
Views: S,C,R,
Condition: New
|
|
|
|
|
|
|
19.
|
|
12 East 12th Street - 3S (Click address for more details)
|
Listing #: 76173
|
Type: CONDO
Rooms: 1
Beds: 1
Baths: 1.5
Approx Sq Ft: 2,750
|
Price: $4,995,000
Retax: $3,037
Maint/CC: $1,694
Tax Deduct: 0%
Finance Allowed: 90%
|
Attended Lobby: No
Outdoor: Balcony
|
Nghbd: Central Village
Condition: Excellent
|
|
|
|
|
|
|
20.
|
|
565 Broome Street - N8E (Click address for more details)
|
Listing #: 667509
|
Type: CONDO
Rooms: 5
Beds: 3
Baths: 4
Approx Sq Ft: 2,357
|
Price: $4,875,000
Retax: $3,891
Maint/CC: $4,266
Tax Deduct: 0%
Finance Allowed: 90%
|
Attended Lobby: Yes
Garage: Yes
Health Club: Fitness Room
|
Nghbd: Soho
Views: River:No
Condition: Excellent
|
|
|
|
|
|
|
21.
|
|
108 Leonard Street - 10P (Click address for more details)
|
Listing #: 22271350
|
Type: CONDO
Rooms: 6
Beds: 3
Baths: 3.5
Approx Sq Ft: 1,873
|
Price: $4,860,000
Retax: $2,351
Maint/CC: $2,217
Tax Deduct: 0%
Finance Allowed: 90%
|
Attended Lobby: Yes
Garage: Yes
Health Club: Fitness Room
|
Nghbd: Tribeca
Views: C,
Condition: Mint
|
|
|
|
|
|
|
22.
|
|
277 Fifth Avenue - 41C (Click address for more details)
|
Listing #: 18685106
|
Type: CONDO
Rooms: 4
Beds: 2
Baths: 2.5
Approx Sq Ft: 1,484
|
Price: $4,450,000
Retax: $2,786
Maint/CC: $2,140
Tax Deduct: 0%
Finance Allowed: 90%
|
Attended Lobby: Yes
Health Club: Fitness Room
|
Nghbd: Flatiron
Views: S,C,R,
Condition: Mint
|
|
Open House: 02/05/23 12:00-02:00
|
|
|
|
|
23.
|
|
29 East 64th Street - 7A (Click address for more details)
|
Listing #: 20735
|
Type: COOP
Rooms: 7
Beds: 3
Baths: 2
|
Price: $4,250,000
Retax: $0
Maint/CC: $7,451
Tax Deduct: 47%
Finance Allowed: 40%
|
Attended Lobby: Yes
Flip Tax: BUYER PAYS 2%
|
Sect: Upper East Side
Views: City and Partial Park Views
Condition: Excellent
|
|
|
|
|
|
|
24.
|
|
111 West 67th Street - 25M (Click address for more details)
|
Listing #: 174679
|
Type: CONDO
Rooms: 5
Beds: 3
Baths: 2.5
Approx Sq Ft: 1,558
|
Price: $4,000,000
Retax: $2,387
Maint/CC: $1,938
Tax Deduct: 0%
Finance Allowed: 90%
|
Attended Lobby: Yes
Garage: Yes
Health Club: Yes
Flip Tax: None.
|
Sect: Upper West Side
Views: River:Yes
Condition: Excellent
|
|
|
|
|
|
All information regarding a property for sale, rental or financing is from sources deemed reliable but is subject to errors, omissions, changes in price, prior sale or withdrawal without notice. No representation is made as to the accuracy of any description. All measurements and square footages are approximate and all information should be confirmed by customer.
Powered by 








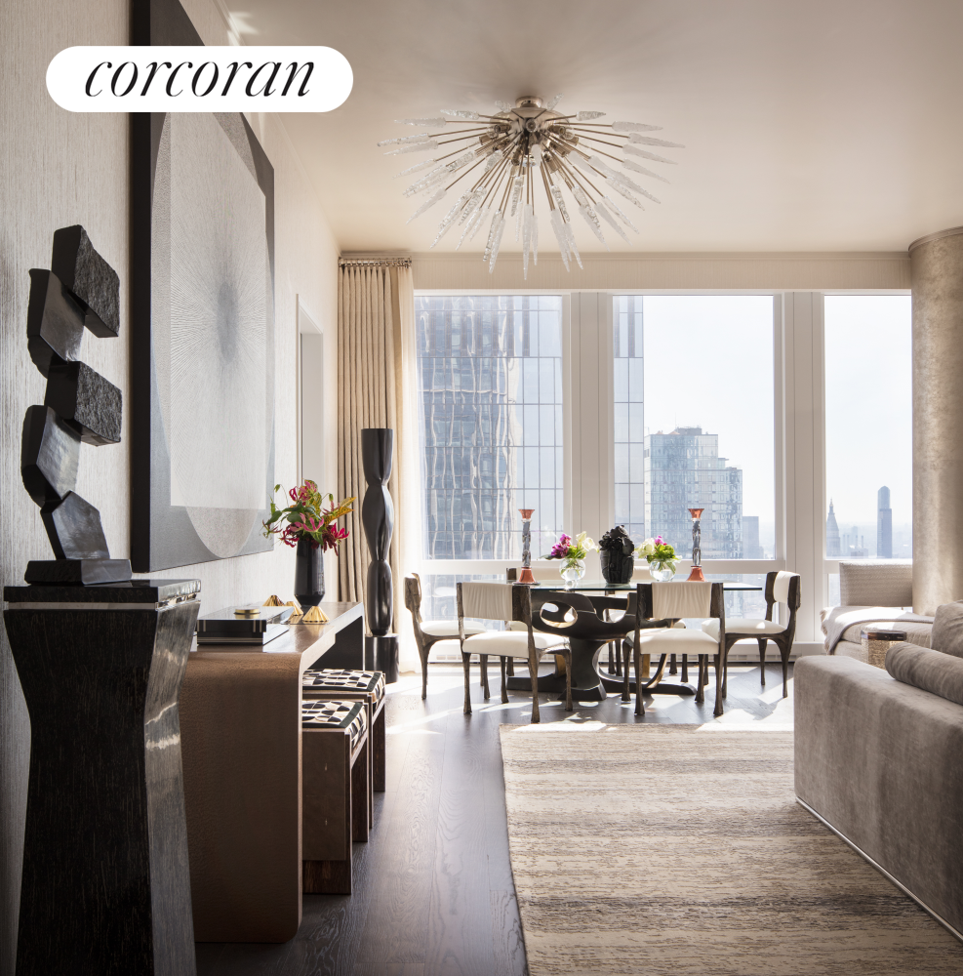
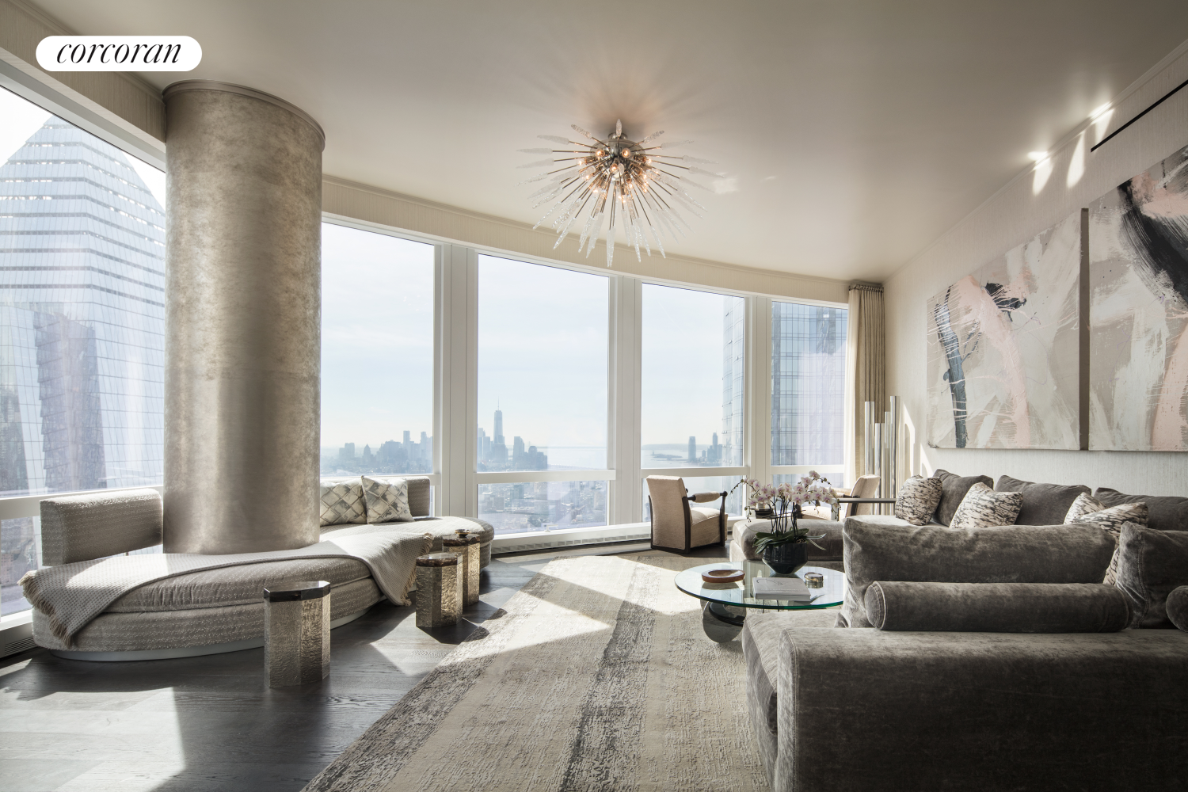


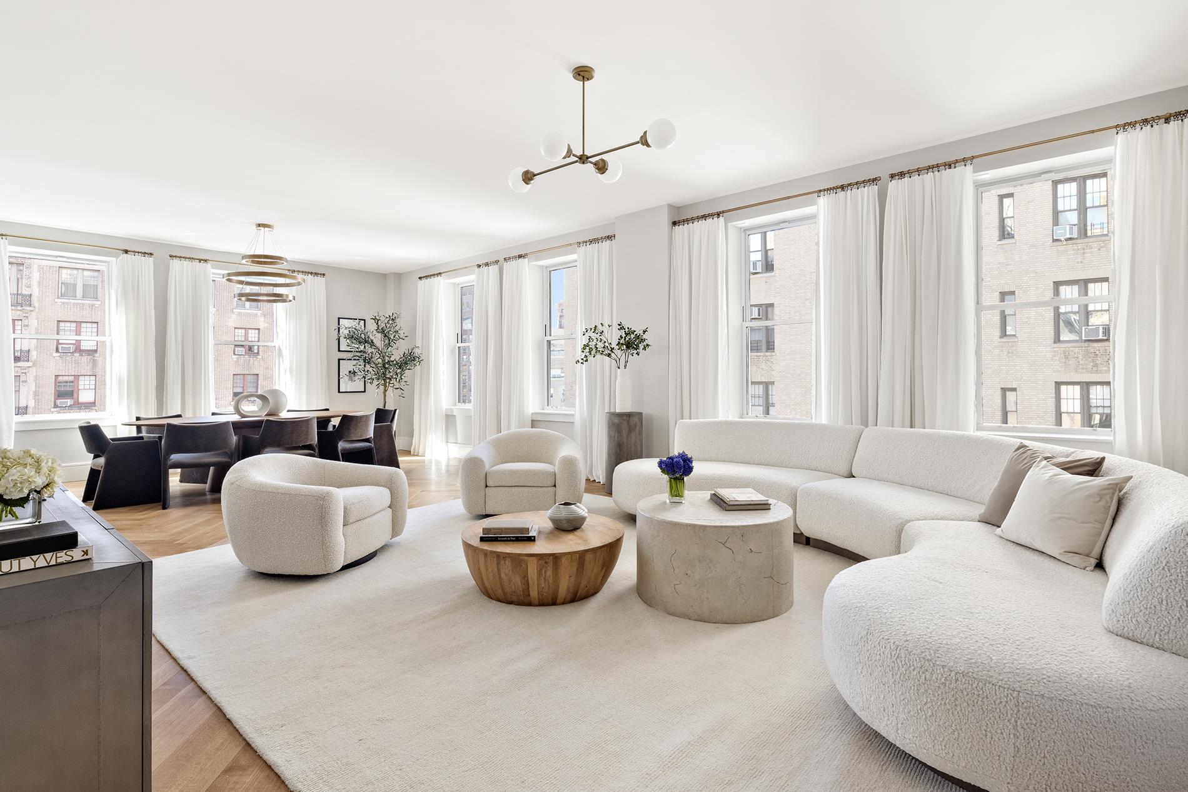
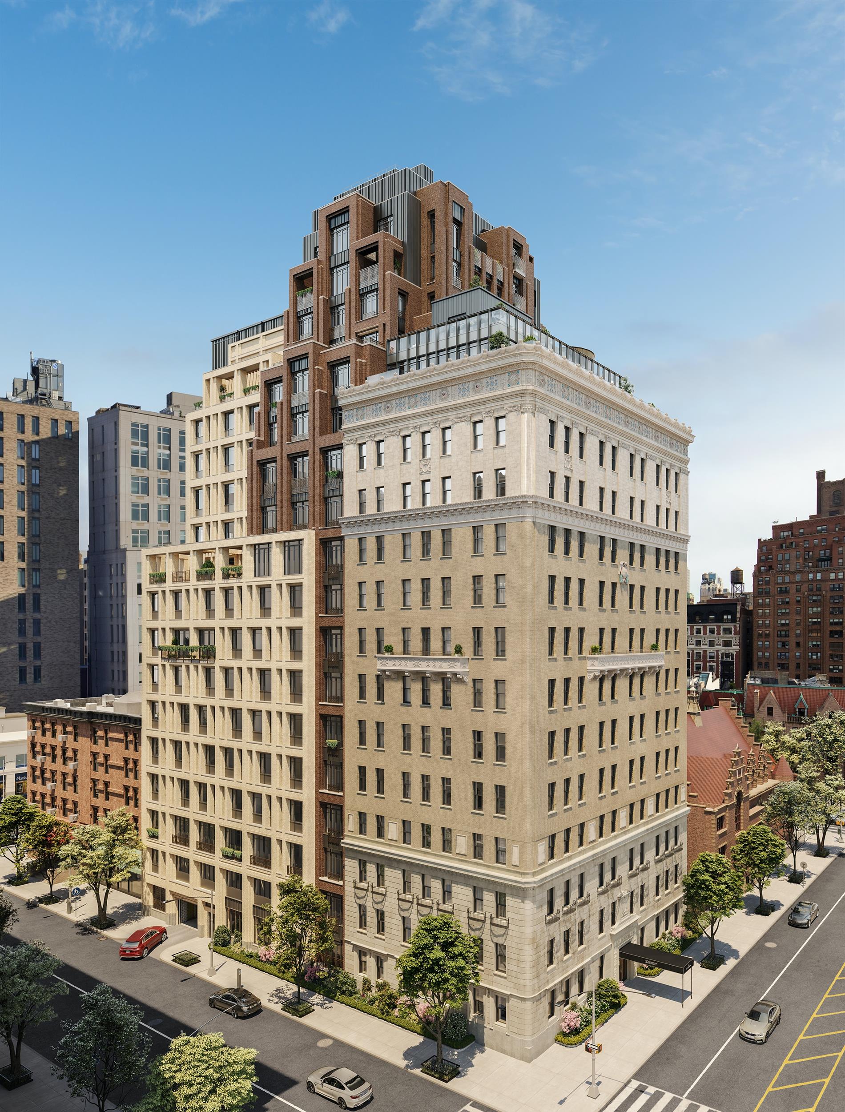
_101_Wooster_ST_FL_2___Living_Room___LowRes___JSL.jpg)
_101_Wooster_ST_FL_2___Bathroom___Kids___LowRes___JSL.jpg)








