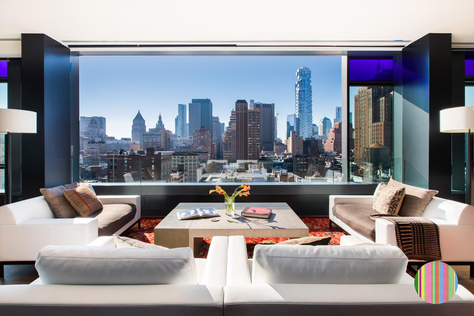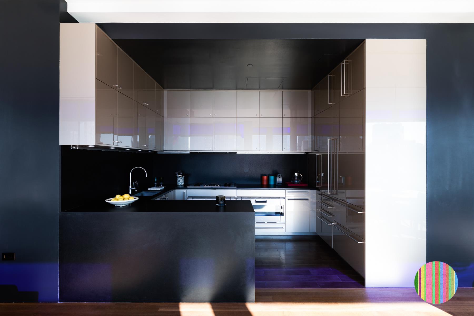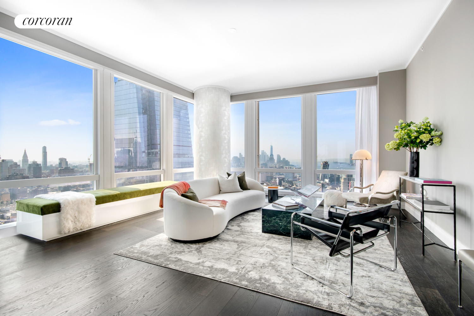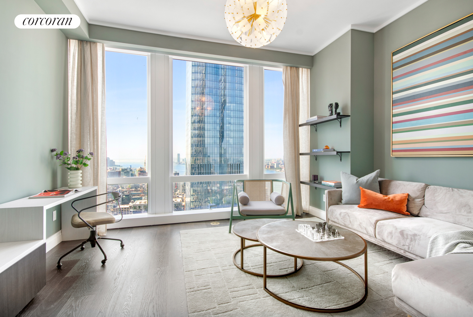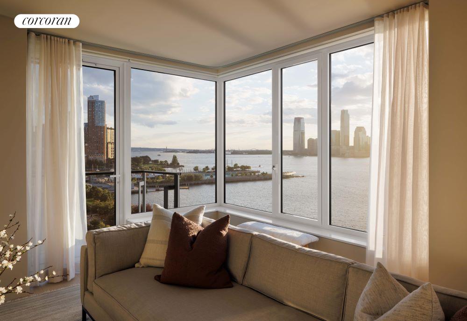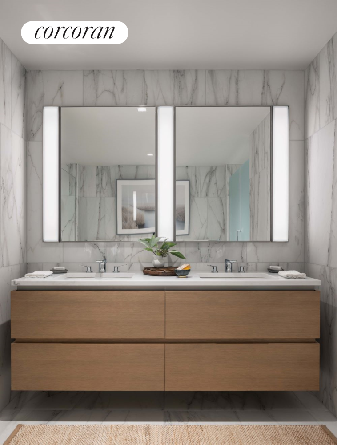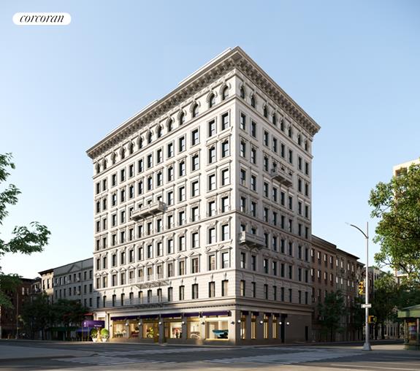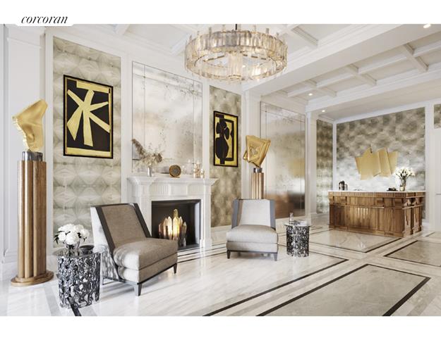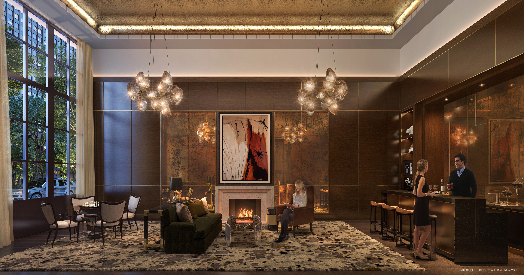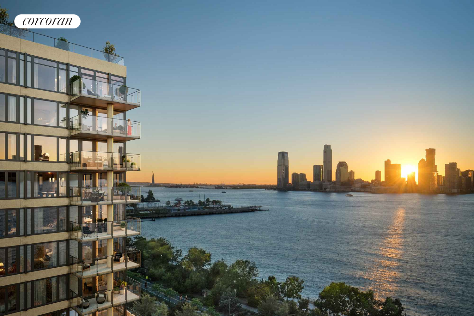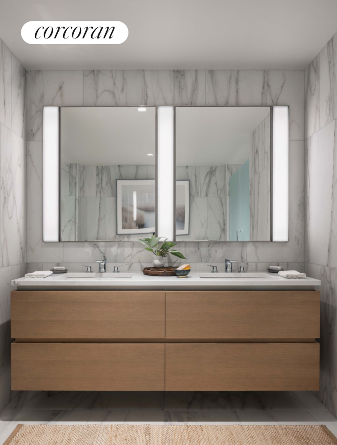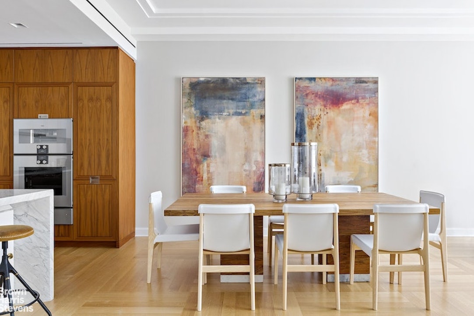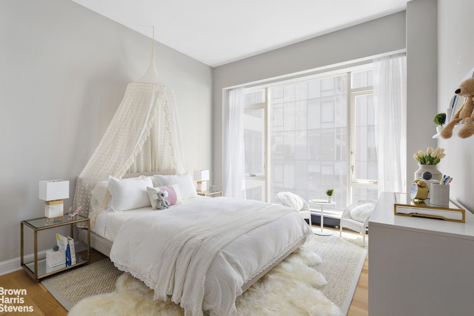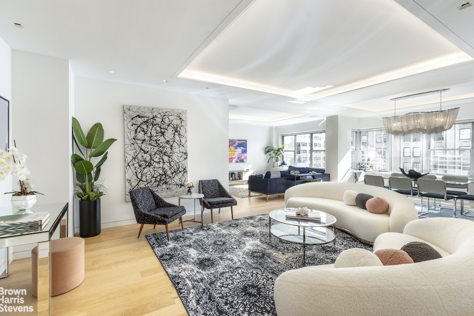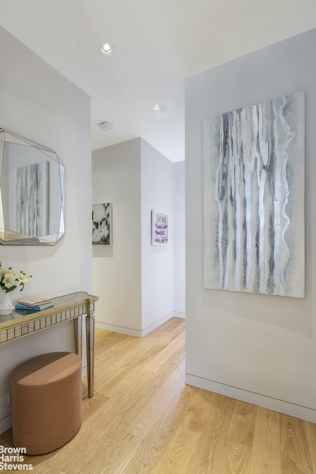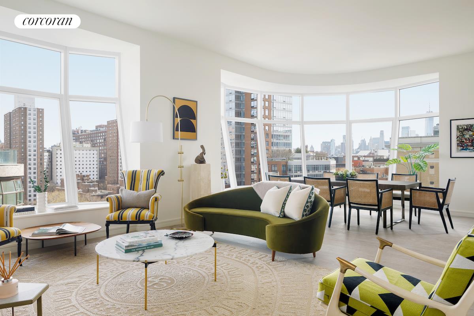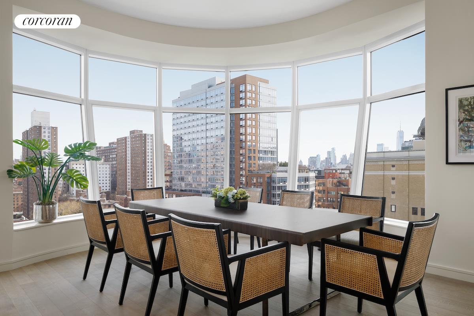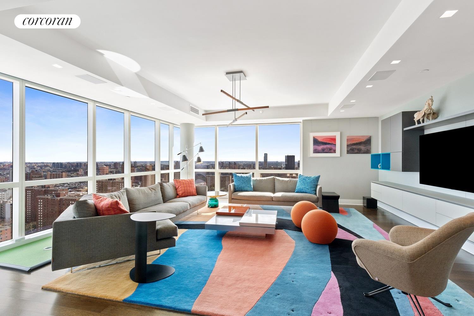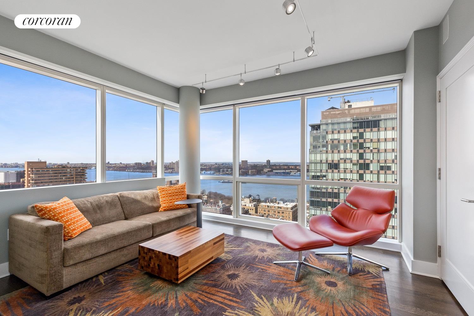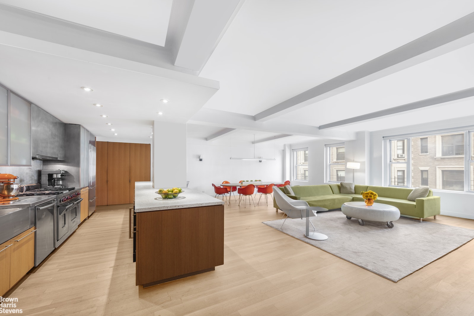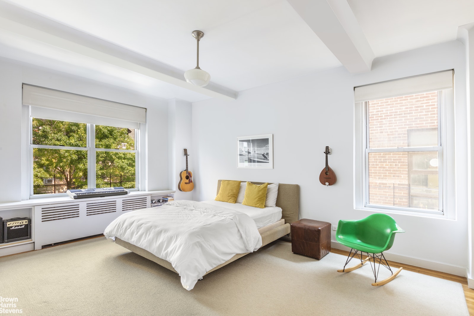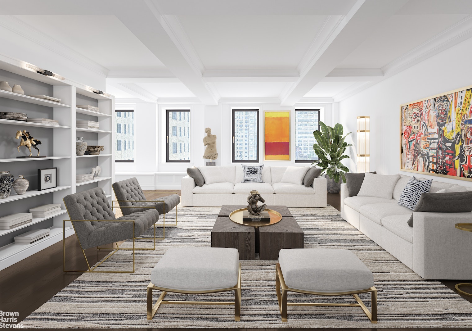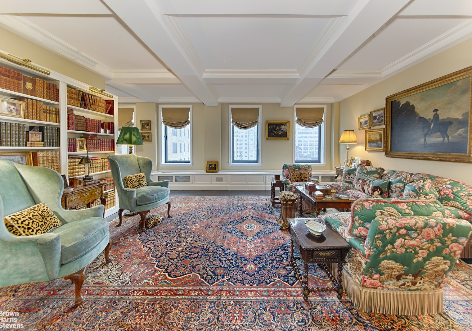|
Sales Report Created: Sunday, February 12, 2023 - Listings Shown: 23
|
Page Still Loading... Please Wait


|
1.
|
|
778 Park Avenue - 12FL (Click address for more details)
|
Listing #: 20365112
|
Type: COOP
Rooms: 19
Beds: 5
Baths: 4.5
Approx Sq Ft: 5,500
|
Price: $27,900,000
Retax: $0
Maint/CC: $27,637
Tax Deduct: 30%
Finance Allowed: 0%
|
Attended Lobby: Yes
Fire Place: 3
Flip Tax: 3%: Payable By Buyer.
|
Sect: Upper East Side
Views: S,C,PP,
|
|
|
|
|
|
|
2.
|
|
160 Wooster Street - PHB
|
Listing #: 170292
|
Type: CONDO
Rooms: 6
Beds: 3
Baths: 3.5
Approx Sq Ft: 3,205
|
Price: $14,500,000
Retax: $5,832
Maint/CC: $5,378
Tax Deduct: 0%
Finance Allowed: 90%
|
Attended Lobby: Yes
Outdoor: Terrace
Fire Place: 3
|
Nghbd: Soho
Views: City
Condition: MINT
|
|
|
|
|
|
|
3.
|
|
40 Mercer Street - 39 (Click address for more details)
|
Listing #: 198187
|
Type: CONDO
Rooms: 4
Beds: 2
Baths: 2.5
Approx Sq Ft: 2,206
|
Price: $8,495,000
Retax: $4,633
Maint/CC: $5,000
Tax Deduct: 0%
Finance Allowed: 90%
|
Attended Lobby: Yes
Garage: Yes
Health Club: Fitness Room
Flip Tax: 2 Months CC paid by buyer
|
Nghbd: Soho
Views: River:No
Condition: Excellent
|
|
|
|
|
|
|
4.
|
|
290 West Street - 3A (Click address for more details)
|
Listing #: 516319
|
Type: CONDO
Rooms: 7
Beds: 4
Baths: 4
Approx Sq Ft: 2,513
|
Price: $7,495,000
Retax: $4,300
Maint/CC: $3,500
Tax Deduct: 0%
Finance Allowed: 90%
|
Attended Lobby: Yes
Health Club: Fitness Room
|
Nghbd: Tribeca
Views: S,C,R,P,G,SP,CP,
Condition: Mint
|
|
|
|
|
|
|
5.
|
|
35 Hudson Yards - 5704 (Click address for more details)
|
Listing #: 18716679
|
Type: CONDO
Rooms: 6
Beds: 3
Baths: 3.5
Approx Sq Ft: 2,652
|
Price: $7,395,000
Retax: $562
Maint/CC: $8,102
Tax Deduct: 0%
Finance Allowed: 90%
|
Attended Lobby: Yes
Health Club: Yes
Flip Tax: None
|
Nghbd: Chelsea
Views: S,C,R,
Condition: New
|
|
|
|
|
|
|
6.
|
|
450 Washington Street - 1502 (Click address for more details)
|
Listing #: 22283294
|
Type: CONDP
Rooms: 8
Beds: 3
Baths: 3
Approx Sq Ft: 2,056
|
Price: $7,295,000
Retax: $0
Maint/CC: $7,154
Tax Deduct: 0%
Finance Allowed: 90%
|
Attended Lobby: Yes
Outdoor: Terrace
Garage: Yes
Health Club: Fitness Room
|
Nghbd: Tribeca
|
|
|
|
|
|
|
7.
|
|
1295 Madison Avenue - 7B (Click address for more details)
|
Listing #: 21601149
|
Type: CONDO
Rooms: 6
Beds: 3
Baths: 3.5
Approx Sq Ft: 2,379
|
Price: $6,895,000
Retax: $4,893
Maint/CC: $4,395
Tax Deduct: 0%
Finance Allowed: 90%
|
Attended Lobby: Yes
Health Club: Fitness Room
Flip Tax: None
|
Sect: Upper East Side
Views: S,
Condition: Mint
|
|
|
|
|
|
|
8.
|
|
200 East 95th Street - 9A (Click address for more details)
|
Listing #: 622703
|
Type: CONDO
Rooms: 8
Beds: 5
Baths: 4.5
Approx Sq Ft: 3,564
|
Price: $6,500,000
Retax: $430
Maint/CC: $4,231
Tax Deduct: 0%
Finance Allowed: 90%
|
Attended Lobby: Yes
Outdoor: Garden
Fire Place: 1
Health Club: Fitness Room
|
Sect: Upper East Side
Views: River:No
Condition: New
|
|
|
|
|
|
|
9.
|
|
27 West 10th Street - 2 (Click address for more details)
|
Listing #: 22240206
|
Type: COOP
Rooms: 8
Beds: 3
Baths: 2.5
Approx Sq Ft: 3,375
|
Price: $6,200,000
Retax: $0
Maint/CC: $6,422
Tax Deduct: 72%
Finance Allowed: 75%
|
Attended Lobby: Yes
Outdoor: Balcony
Fire Place: 3
|
Nghbd: West Village
Views: C,R,P,
|
|
|
|
|
|
|
10.
|
|
450 Washington Street - 1503 (Click address for more details)
|
Listing #: 22283292
|
Type: CONDP
Rooms: 6
Beds: 3
Baths: 2
Approx Sq Ft: 1,887
|
Price: $6,195,000
Retax: $0
Maint/CC: $6,628
Tax Deduct: 0%
Finance Allowed: 90%
|
Attended Lobby: Yes
Outdoor: Balcony
Garage: Yes
Health Club: Fitness Room
|
Nghbd: Tribeca
Views: S,C,R,
Condition: New
|
|
|
|
|
|
|
11.
|
|
4 Lexington Avenue - 15LMN (Click address for more details)
|
Listing #: 21662635
|
Type: COOP
Rooms: 6
Beds: 4
Baths: 2.5
|
Price: $5,695,000
Retax: $0
Maint/CC: $4,400
Tax Deduct: 50%
Finance Allowed: 80%
|
Attended Lobby: Yes
Outdoor: Terrace
Flip Tax: 2.5% of selling price
|
Sect: Middle East Side
Views: River:No
Condition: Good
|
|
|
|
|
|
|
12.
|
|
1289 Lexington Avenue - 10D (Click address for more details)
|
Listing #: 22283328
|
Type: CONDO
Rooms: 5
Beds: 3
Baths: 3.5
Approx Sq Ft: 2,447
|
Price: $5,625,000
Retax: $3,867
Maint/CC: $3,706
Tax Deduct: 0%
Finance Allowed: 90%
|
Attended Lobby: No
Outdoor: Balcony
Flip Tax: None
|
|
|
|
|
|
|
|
13.
|
|
20 West 53rd Street - 37B (Click address for more details)
|
Listing #: 447285
|
Type: CONDO
Rooms: 5
Beds: 2
Baths: 2
Approx Sq Ft: 1,625
|
Price: $5,490,000
Retax: $2,300
Maint/CC: $3,700
Tax Deduct: 0%
Finance Allowed: 90%
|
Attended Lobby: Yes
Health Club: Fitness Room
|
Sect: Middle West Side
Views: River:No
Condition: Good
|
|
|
|
|
|
|
14.
|
|
252 South Street - 61J (Click address for more details)
|
Listing #: 672120
|
Type: CONDO
Rooms: 5
Beds: 3
Baths: 3.5
Approx Sq Ft: 2,347
|
Price: $5,425,000
Retax: $50
Maint/CC: $3,175
Tax Deduct: 0%
Finance Allowed: 90%
|
Attended Lobby: Yes
Outdoor: Garden
Garage: Yes
Health Club: Yes
Flip Tax: NA
|
Nghbd: Chinatown
Views: River:Yes
Condition: New
|
|
|
|
|
|
|
15.
|
|
100 Barclay Street - 23D (Click address for more details)
|
Listing #: 534154
|
Type: CONDO
Rooms: 8
Beds: 3
Baths: 3.5
Approx Sq Ft: 2,388
|
Price: $4,995,000
Retax: $4,100
Maint/CC: $3,370
Tax Deduct: 0%
Finance Allowed: 90%
|
Attended Lobby: Yes
Outdoor: Terrace
Health Club: Fitness Room
|
Nghbd: Tribeca
Views: River:No
|
|
|
|
|
|
|
16.
|
|
250 West 96th Street - 5A (Click address for more details)
|
Listing #: 21878809
|
Type: CONDO
Rooms: 7
Beds: 5
Baths: 5.5
Approx Sq Ft: 2,436
|
Price: $4,950,000
Retax: $3,491
Maint/CC: $3,424
Tax Deduct: 0%
Finance Allowed: 90%
|
Attended Lobby: Yes
Health Club: Fitness Room
Flip Tax: ASK EXCL BROKER
|
Sect: Upper West Side
Views: River:No
Condition: Excellent
|
|
|
|
|
|
|
17.
|
|
2 Fifth Avenue - 12AB (Click address for more details)
|
Listing #: 513553
|
Type: COOP
Rooms: 7
Beds: 3
Baths: 3
Approx Sq Ft: 2,000
|
Price: $4,700,000
Retax: $0
Maint/CC: $5,203
Tax Deduct: 50%
Finance Allowed: 70%
|
Attended Lobby: Yes
Garage: Yes
Health Club: Fitness Room
Flip Tax: 2%.
|
Nghbd: Central Village
Views: CITY STREET Rooftops with Sk
Condition: Mint
|
|
|
|
|
|
|
18.
|
|
515 West 18th Street - 1202 (Click address for more details)
|
Listing #: 21877644
|
Type: CONDO
Rooms: 6
Beds: 2
Baths: 2.5
Approx Sq Ft: 1,654
|
Price: $4,550,000
Retax: $3,527
Maint/CC: $2,348
Tax Deduct: 0%
Finance Allowed: 90%
|
Attended Lobby: Yes
Health Club: Fitness Room
|
Nghbd: Chelsea
|
|
|
|
|
|
|
19.
|
|
2628 Broadway - 30A (Click address for more details)
|
Listing #: 230444
|
Type: CONDO
Rooms: 7
Beds: 4
Baths: 3.5
Approx Sq Ft: 2,728
|
Price: $4,495,000
Retax: $3,014
Maint/CC: $3,689
Tax Deduct: 0%
Finance Allowed: 80%
|
Attended Lobby: Yes
Health Club: Fitness Room
Flip Tax: 2 month of CCs
|
Sect: Upper West Side
Views: C,R,P,T,
|
|
|
|
|
|
|
20.
|
|
155 West 70th Street - 6BC (Click address for more details)
|
Listing #: 21663011
|
Type: CONDO
Rooms: 7
Beds: 4
Baths: 4
Approx Sq Ft: 2,450
|
Price: $4,450,000
Retax: $2,613
Maint/CC: $3,823
Tax Deduct: 0%
Finance Allowed: 90%
|
Attended Lobby: Yes
Garage: Yes
Health Club: Yes
Flip Tax: None.
|
Sect: Upper West Side
Views: S,C,
Condition: Mint
|
|
|
|
|
|
|
21.
|
|
186 Riverside Drive - 5BC (Click address for more details)
|
Listing #: 182288
|
Type: COOP
Rooms: 8
Beds: 3
Baths: 3.5
|
Price: $4,295,000
Retax: $0
Maint/CC: $4,675
Tax Deduct: 43%
Finance Allowed: 67%
|
Attended Lobby: Yes
Flip Tax: 2%: Payable By Seller.
|
Sect: Upper West Side
Condition: Excellent
|
|
|
|
|
|
|
22.
|
|
200 East 66th Street - B1401 (Click address for more details)
|
Listing #: 256096
|
Type: CONDO
Rooms: 6
Beds: 3
Baths: 3
Approx Sq Ft: 2,285
|
Price: $4,150,000
Retax: $2,174
Maint/CC: $3,086
Tax Deduct: 0%
Finance Allowed: 90%
|
Attended Lobby: Yes
Outdoor: Balcony
Garage: Yes
Health Club: Yes
|
Sect: Upper East Side
Views: C,
|
|
|
|
|
|
|
23.
|
|
15 EAST 69th Street - 9B (Click address for more details)
|
Listing #: 188325
|
Type: CONDO
Rooms: 4
Beds: 2
Baths: 2.5
Approx Sq Ft: 1,564
|
Price: $4,100,000
Retax: $2,625
Maint/CC: $3,027
Tax Deduct: 0%
Finance Allowed: 90%
|
Attended Lobby: Yes
Health Club: Fitness Room
Flip Tax: BUYER PAYS 2% flip by buyer
|
Sect: Upper East Side
Views: CITY
Condition: Excellent
|
|
|
|
|
|
All information regarding a property for sale, rental or financing is from sources deemed reliable but is subject to errors, omissions, changes in price, prior sale or withdrawal without notice. No representation is made as to the accuracy of any description. All measurements and square footages are approximate and all information should be confirmed by customer.
Powered by 








