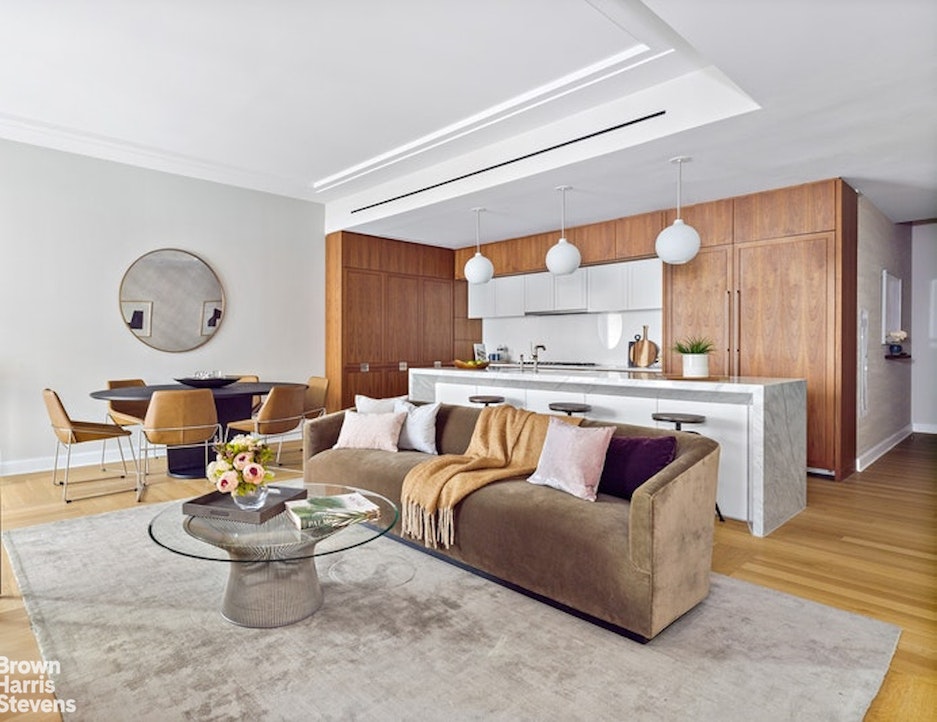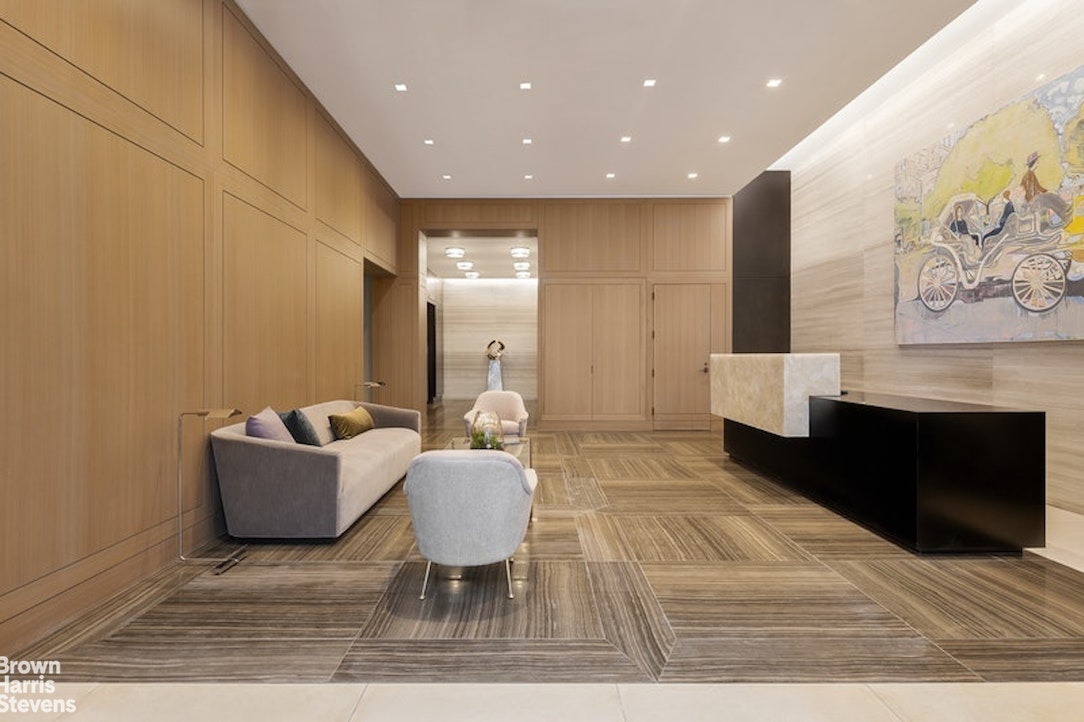|
Sales Report Created: Saturday, February 18, 2023 - Listings Shown: 6
|
Page Still Loading... Please Wait


|
1.
|
|
15 East 30th Street - 43D (Click address for more details)
|
Listing #: 18745048
|
Type: CONDO
Rooms: 5
Beds: 2
Baths: 2.5
Approx Sq Ft: 1,674
|
Price: $4,750,000
Retax: $3,334
Maint/CC: $2,803
Tax Deduct: 0%
Finance Allowed: 90%
|
Attended Lobby: Yes
Health Club: Fitness Room
|
Sect: Middle East Side
Views: S,C,R,
Condition: Mint
|
|
|
|
|
|
|
2.
|
|
92 Warren Street - 7 (Click address for more details)
|
Listing #: 216674
|
Type: CONDO
Rooms: 5
Beds: 3
Baths: 2.5
Approx Sq Ft: 2,183
|
Price: $4,750,000
Retax: $2,592
Maint/CC: $2,629
Tax Deduct: 0%
Finance Allowed: 90%
|
Attended Lobby: Yes
Outdoor: Terrace
Health Club: Fitness Room
|
Nghbd: Tribeca
Views: River:Yes
Condition: Excellent
|
|
|
|
|
|
|
3.
|
|
225 West 83rd Street - 5CDE (Click address for more details)
|
Listing #: 20850411
|
Type: CONDO
Rooms: 8
Beds: 5
Baths: 3
Approx Sq Ft: 2,546
|
Price: $4,650,000
Retax: $3,413
Maint/CC: $3,388
Tax Deduct: 0%
Finance Allowed: 90%
|
Attended Lobby: Yes
Garage: Yes
Health Club: Yes
Flip Tax: None.
|
Sect: Upper West Side
Views: T,
Condition: Excellent
|
|
|
|
|
|
|
4.
|
|
145 Central Park West - 10B (Click address for more details)
|
Listing #: 353293
|
Type: COOP
Rooms: 6.5
Beds: 2
Baths: 2
|
Price: $4,495,000
Retax: $0
Maint/CC: $6,119
Tax Deduct: 48%
Finance Allowed: 50%
|
Attended Lobby: Yes
Health Club: Fitness Room
Flip Tax: 3.5%: Payable By Buyer.
|
Sect: Upper West Side
Views: C,
Condition: Excellent
|
|
|
|
|
|
|
5.
|
|
327 East 22nd Street - PH (Click address for more details)
|
Listing #: 21444876
|
Type: CONDO
Rooms: 5
Beds: 2
Baths: 2.5
Approx Sq Ft: 2,031
|
Price: $4,490,000
Retax: $3,110
Maint/CC: $1,377
Tax Deduct: 0%
Finance Allowed: 90%
|
Attended Lobby: No
Outdoor: Terrace
Flip Tax: Yes,
|
Nghbd: Gramercy Park
Views: River:No
Condition: Excellent
|
|
|
|
|
|
|
6.
|
|
1289 Lexington Avenue - 11A (Click address for more details)
|
Listing #: 19977169
|
Type: CONDO
Rooms: 5
Beds: 3
Baths: 2.5
Approx Sq Ft: 1,892
|
Price: $4,300,000
Retax: $2,964
Maint/CC: $2,841
Tax Deduct: 0%
Finance Allowed: 90%
|
Attended Lobby: No
Flip Tax: None
|
Condition: New
|
|
Open House: 02/19/23 02:30-04:30
|
|
|
|
All information regarding a property for sale, rental or financing is from sources deemed reliable but is subject to errors, omissions, changes in price, prior sale or withdrawal without notice. No representation is made as to the accuracy of any description. All measurements and square footages are approximate and all information should be confirmed by customer.
Powered by 



















