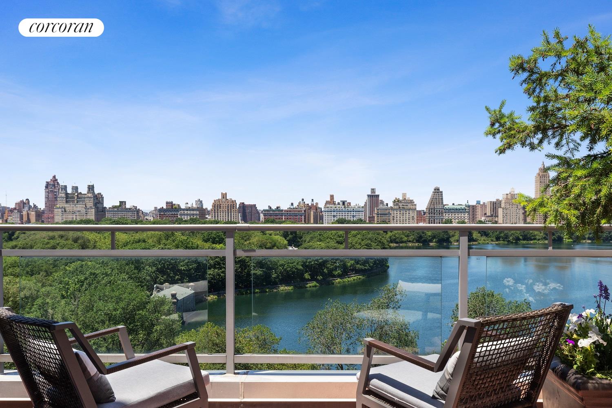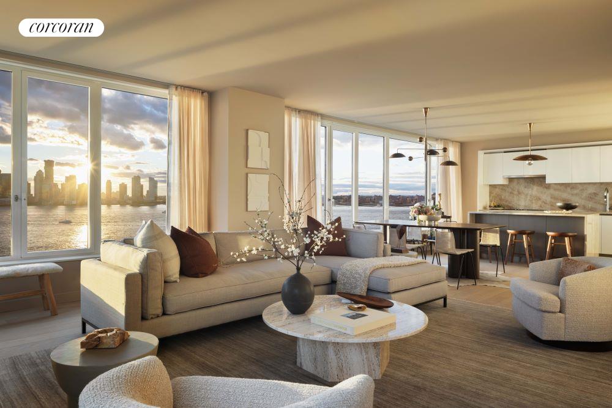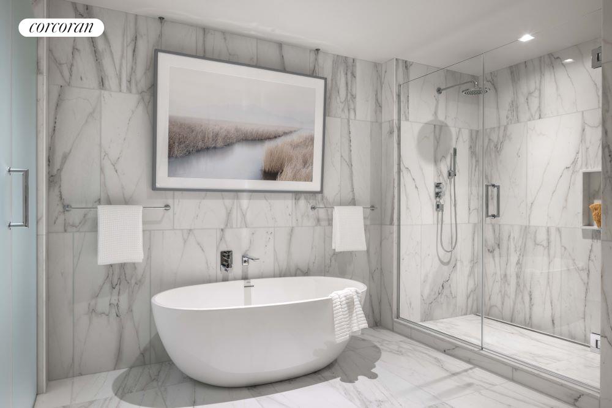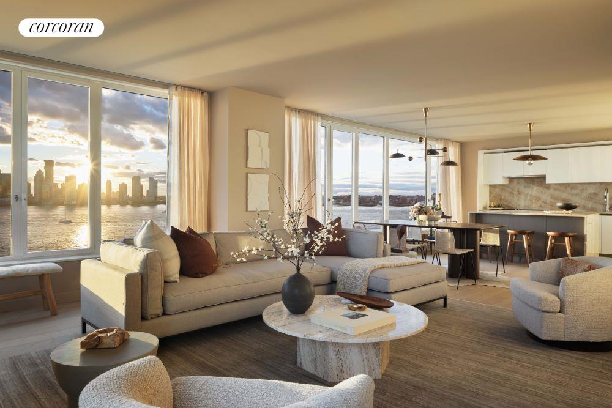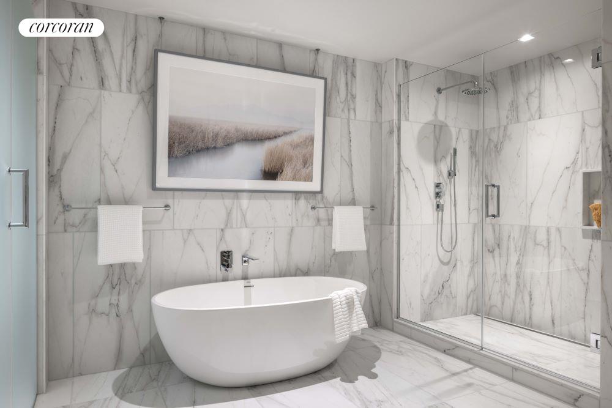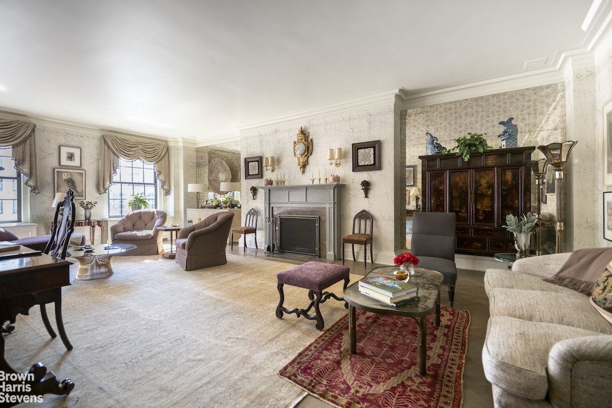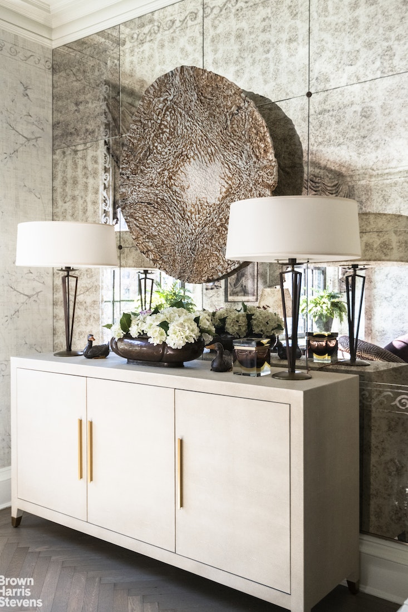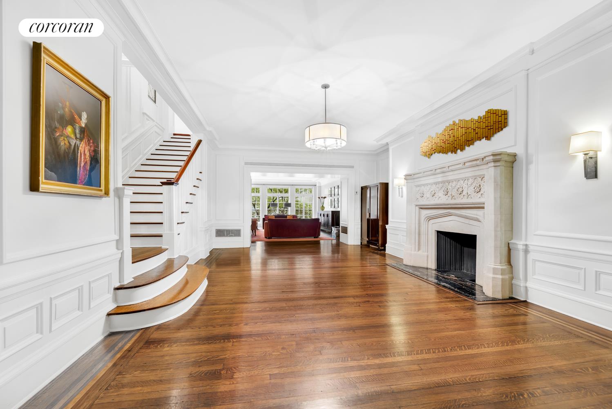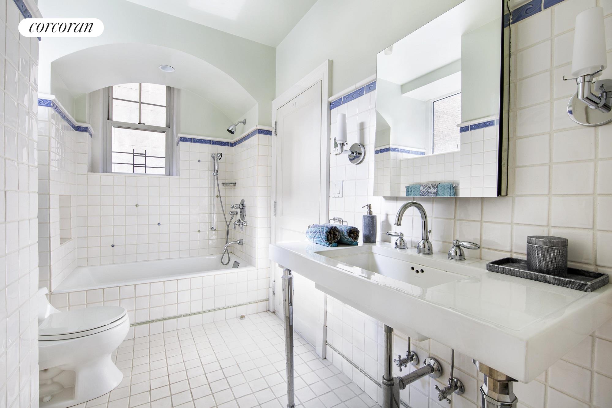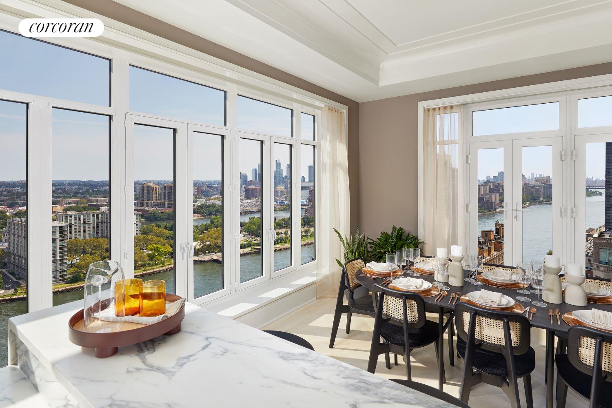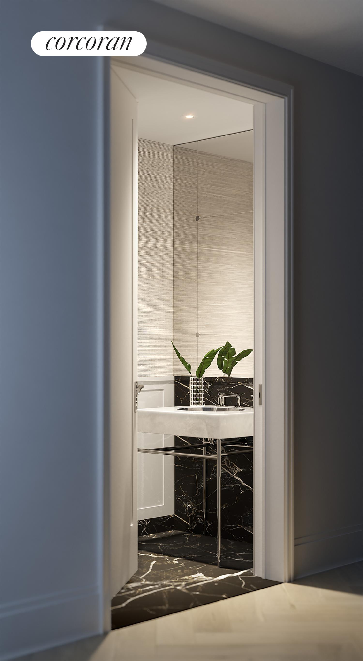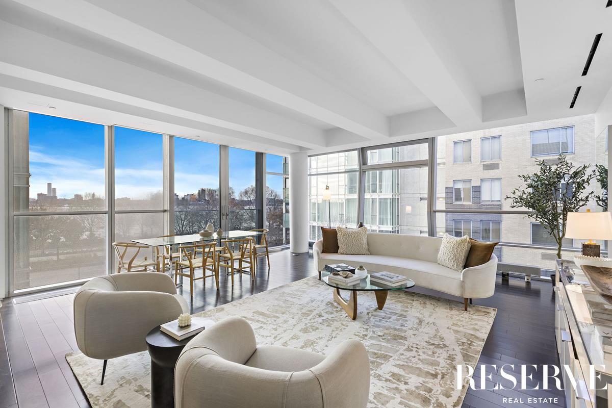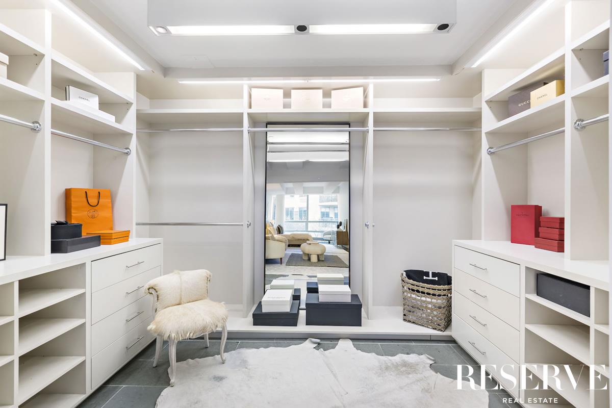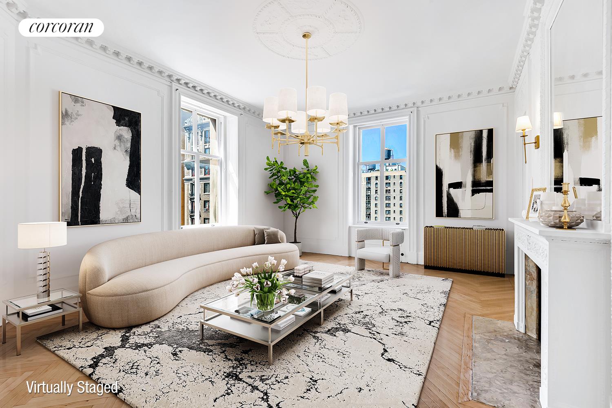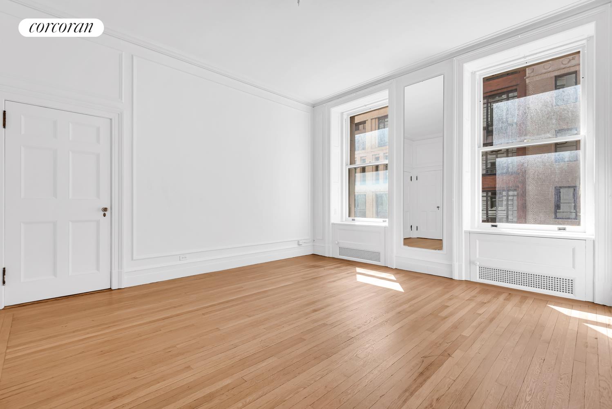|
Sales Report Created: Saturday, February 18, 2023 - Listings Shown: 25
|
Page Still Loading... Please Wait


|
1.
|
|
150 Central Park South - 27FL (Click address for more details)
|
Listing #: 22246689
|
Type: COOP
Rooms: 12
Beds: 7
Baths: 5.5
Approx Sq Ft: 6,500
|
Price: $30,000,000
Retax: $0
Maint/CC: $31,895
Tax Deduct: 29%
Finance Allowed: 0%
|
Attended Lobby: Yes
Outdoor: Terrace
Health Club: Fitness Room
Flip Tax: 3%
|
Sect: Middle West Side
|
|
|
|
|
|
|
2.
|
|
30 Park Place - PH77A (Click address for more details)
|
Listing #: 18715275
|
Type: CONDO
Rooms: 9
Beds: 4
Baths: 4.5
Approx Sq Ft: 3,951
|
Price: $19,750,000
Retax: $7,750
Maint/CC: $9,040
Tax Deduct: 0%
Finance Allowed: 90%
|
Attended Lobby: Yes
Outdoor: Terrace
Garage: Yes
Health Club: Yes
|
Nghbd: Tribeca
Views: River:Yes
Condition: Excellent
|
|
|
|
|
|
|
3.
|
|
157 West 57th Street - 41D (Click address for more details)
|
Listing #: 623940
|
Type: CONDO
Rooms: 11
Beds: 5
Baths: 5.5
Approx Sq Ft: 5,129
|
Price: $19,000,000
Retax: $8,318
Maint/CC: $6,406
Tax Deduct: 0%
Finance Allowed: 90%
|
Attended Lobby: Yes
Outdoor: Balcony
Garage: Yes
Health Club: Yes
|
Sect: Middle West Side
Views: C,R,P,
Condition: Mint
|
|
|
|
|
|
|
4.
|
|
450 Washington Street - PH1602 (Click address for more details)
|
Listing #: 22284177
|
Type: CONDP
Rooms: 9
Beds: 6
Baths: 5
Approx Sq Ft: 4,019
|
Price: $17,300,000
Retax: $0
Maint/CC: $15,030
Tax Deduct: 0%
Finance Allowed: 90%
|
Attended Lobby: Yes
Outdoor: Terrace
Garage: Yes
Health Club: Fitness Room
|
Nghbd: Tribeca
Views: All River Views
Condition: New
|
|
|
|
|
|
|
5.
|
|
161 Hudson Street - PH9A8B (Click address for more details)
|
Listing #: 22132854
|
Type: CONDO
Rooms: 12
Beds: 5
Baths: 5.5
Approx Sq Ft: 5,802
|
Price: $16,495,000
Retax: $11,119
Maint/CC: $5,956
Tax Deduct: 0%
Finance Allowed: 90%
|
Attended Lobby: Yes
Outdoor: Terrace
|
Nghbd: Tribeca
Views: River:No
Condition: New
|
|
|
|
|
|
|
6.
|
|
109 East 79th Street - 12EAST (Click address for more details)
|
Listing #: 21293841
|
Type: CONDO
Rooms: 6
Beds: 3
Baths: 3.5
Approx Sq Ft: 2,741
|
Price: $10,500,000
Retax: $5,048
Maint/CC: $3,409
Tax Deduct: 0%
Finance Allowed: 90%
|
Attended Lobby: Yes
Health Club: Fitness Room
|
Sect: Upper East Side
Views: C,
Condition: New
|
|
|
|
|
|
|
7.
|
|
1050 Fifth Avenue - 18BC (Click address for more details)
|
Listing #: 21702851
|
Type: COOP
Rooms: 10
Beds: 4
Baths: 4.5
|
Price: $10,500,000
Retax: $0
Maint/CC: $12,250
Tax Deduct: 37%
Finance Allowed: 50%
|
Attended Lobby: Yes
Outdoor: Terrace
Garage: Yes
Health Club: Fitness Room
Flip Tax: None.
|
Sect: Upper East Side
Views: S,C,P,
Condition: Excellent
|
|
|
|
|
|
|
8.
|
|
450 Washington Street - 610 (Click address for more details)
|
Listing #: 22284068
|
Type: CONDP
Rooms: 10
Beds: 4
Baths: 4.5
Approx Sq Ft: 3,524
|
Price: $9,895,000
Retax: $0
Maint/CC: $11,748
Tax Deduct: 0%
Finance Allowed: 90%
|
Attended Lobby: Yes
Garage: Yes
Health Club: Fitness Room
|
Nghbd: Tribeca
Views: R,
Condition: New
|
|
|
|
|
|
|
9.
|
|
50 West 66th Street - 15F (Click address for more details)
|
Listing #: 21877886
|
Type: CONDO
Rooms: 7
Beds: 3
Baths: 3.5
Approx Sq Ft: 2,901
|
Price: $9,175,000
Retax: $3,749
Maint/CC: $3,652
Tax Deduct: 0%
Finance Allowed: 90%
|
Attended Lobby: Yes
Health Club: Fitness Room
|
Sect: Upper West Side
Condition: New
|
|
|
|
|
|
|
10.
|
|
310 East 53rd Street - 26BC (Click address for more details)
|
Listing #: 519978
|
Type: CONDO
Rooms: 9
Beds: 5
Baths: 5.5
Approx Sq Ft: 4,062
|
Price: $8,995,000
Retax: $6,644
Maint/CC: $5,501
Tax Deduct: 0%
Finance Allowed: 80%
|
Attended Lobby: Yes
Outdoor: Terrace
Health Club: Yes
|
Sect: Middle East Side
Views: River:No
Condition: Excellent
|
|
|
|
|
|
|
11.
|
|
211 Central Park West - 4F (Click address for more details)
|
Listing #: 339564
|
Type: COOP
Rooms: 8
Beds: 3
Baths: 4
Approx Sq Ft: 2,800
|
Price: $8,650,000
Retax: $0
Maint/CC: $7,103
Tax Deduct: 37%
Finance Allowed: 50%
|
Attended Lobby: Yes
Health Club: Yes
Flip Tax: 2%: Payable By Buyer.
|
Sect: Upper West Side
Views: C,P,
Condition: Mint
|
|
|
|
|
|
|
12.
|
|
450 Washington Street - 802 (Click address for more details)
|
Listing #: 22284066
|
Type: CONDP
Rooms: 8
Beds: 3
Baths: 3.5
Approx Sq Ft: 2,075
|
Price: $7,950,000
Retax: $0
Maint/CC: $7,547
Tax Deduct: 0%
Finance Allowed: 90%
|
Attended Lobby: Yes
Garage: Yes
Health Club: Fitness Room
|
Nghbd: Tribeca
Condition: New
|
|
|
|
|
|
|
13.
|
|
25 West 28th Street - PH42D (Click address for more details)
|
Listing #: 21877393
|
Type: CONDO
Rooms: 4
Beds: 2
Baths: 2.5
Approx Sq Ft: 1,848
|
Price: $7,850,000
Retax: $1,778
Maint/CC: $5,725
Tax Deduct: 0%
Finance Allowed: 90%
|
Attended Lobby: Yes
Health Club: Yes
Flip Tax: N/A
|
Sect: Middle East Side
Views: S,C,R,F,
Condition: Mint
|
|
|
|
|
|
|
14.
|
|
25 North Moore Street - 10C/11C (Click address for more details)
|
Listing #: 22114158
|
Type: CONDO
Rooms: 9
Beds: 5
Baths: 4
Approx Sq Ft: 3,772
|
Price: $7,500,000
Retax: $5,009
Maint/CC: $3,788
Tax Deduct: 0%
Finance Allowed: 90%
|
Attended Lobby: Yes
|
Nghbd: Tribeca
Views: River:No
|
|
|
|
|
|
|
15.
|
|
50 West 66th Street - 11E (Click address for more details)
|
Listing #: 21877871
|
Type: CONDO
Rooms: 7
Beds: 3
Baths: 3.5
Approx Sq Ft: 2,488
|
Price: $7,300,000
Retax: $3,231
Maint/CC: $3,148
Tax Deduct: 0%
Finance Allowed: 90%
|
Attended Lobby: Yes
Health Club: Fitness Room
|
Sect: Upper West Side
|
|
|
|
|
|
|
16.
|
|
360 East 89th Street - 26A (Click address for more details)
|
Listing #: 573433
|
Type: CONDO
Rooms: 8
Beds: 4
Baths: 4.5
Approx Sq Ft: 2,862
|
Price: $6,250,000
Retax: $2,054
Maint/CC: $4,218
Tax Deduct: 0%
Finance Allowed: 90%
|
Attended Lobby: Yes
Garage: Yes
Health Club: Fitness Room
|
Sect: Upper East Side
Views: S,C,R,
Condition: Mint
|
|
|
|
|
|
|
17.
|
|
555 West 22nd Street - 6AW (Click address for more details)
|
Listing #: 21836082
|
Type: CONDO
Rooms: 5
Beds: 3
Baths: 3.5
Approx Sq Ft: 2,512
|
Price: $6,150,000
Retax: $4,057
Maint/CC: $4,086
Tax Deduct: 0%
Finance Allowed: 90%
|
Attended Lobby: Yes
Garage: Yes
Health Club: Fitness Room
Flip Tax: -
|
Nghbd: Chelsea
Views: River:No
Condition: New
|
|
|
|
|
|
|
18.
|
|
15 East 30th Street - 50D (Click address for more details)
|
Listing #: 21704516
|
Type: CONDO
Rooms: 7
Beds: 3
Baths: 3
Approx Sq Ft: 1,860
|
Price: $5,750,000
Retax: $3,704
Maint/CC: $3,115
Tax Deduct: 0%
Finance Allowed: 90%
|
Attended Lobby: Yes
Health Club: Fitness Room
|
Sect: Middle East Side
Views: S,C,R,
Condition: Mint
|
|
|
|
|
|
|
19.
|
|
1220 Park Avenue - 9A (Click address for more details)
|
Listing #: 22036430
|
Type: COOP
Rooms: 9
Beds: 3
Baths: 3
|
Price: $5,495,000
Retax: $0
Maint/CC: $8,174
Tax Deduct: 41%
Finance Allowed: 50%
|
Attended Lobby: Yes
Fire Place: 1
Health Club: Fitness Room
Flip Tax: 3%: Payable By Seller.
|
Sect: Upper East Side
Views: CITY
Condition: Mint
|
|
|
|
|
|
|
20.
|
|
830 Park Avenue - 2/3B (Click address for more details)
|
Listing #: 53509
|
Type: COOP
Rooms: 10
Beds: 5
Baths: 3
Approx Sq Ft: 3,700
|
Price: $5,250,000
Retax: $0
Maint/CC: $9,277
Tax Deduct: 37%
Finance Allowed: 30%
|
Attended Lobby: Yes
Fire Place: 1
Flip Tax: 2% Purchaser
|
Sect: Upper East Side
Views: street
Condition: Very Good
|
|
|
|
|
|
|
21.
|
|
40 East End Avenue - 5A (Click address for more details)
|
Listing #: 18677859
|
Type: CONDO
Rooms: 5
Beds: 3
Baths: 3.5
Approx Sq Ft: 2,234
|
Price: $5,135,990
Retax: $3,033
Maint/CC: $2,562
Tax Deduct: 0%
Finance Allowed: 90%
|
Attended Lobby: Yes
Health Club: Fitness Room
|
Sect: Upper East Side
Views: S,C,R,P,SP,CP,RP,
Condition: New
|
|
|
|
|
|
|
22.
|
|
200 East 65th Street - 27N (Click address for more details)
|
Listing #: 21817061
|
Type: CONDO
Rooms: 6
Beds: 3
Baths: 3.5
Approx Sq Ft: 2,483
|
Price: $5,000,000
Retax: $4,020
Maint/CC: $4,340
Tax Deduct: 0%
Finance Allowed: 90%
|
Attended Lobby: Yes
Garage: Yes
Health Club: Yes
Flip Tax: 1%.
|
Sect: Upper East Side
Views: River:No
Condition: Excellent
|
|
|
|
|
|
|
23.
|
|
166 Perry Street - 3DA (Click address for more details)
|
Listing #: 21448267
|
Type: CONDO
Rooms: 7
Beds: 4
Baths: 4.5
Approx Sq Ft: 3,000
|
Price: $4,995,000
Retax: $5,048
Maint/CC: $6,657
Tax Deduct: 0%
Finance Allowed: 90%
|
Attended Lobby: Yes
Garage: Yes
|
Nghbd: West Village
Views: River:Yes
Condition: Good
|
|
|
|
|
|
|
24.
|
|
173 -175 Riverside Dr - 8/9B (Click address for more details)
|
Listing #: 584941
|
Type: COOP
Rooms: 8
Beds: 4
Baths: 3.5
|
Price: $4,950,000
Retax: $0
Maint/CC: $5,828
Tax Deduct: 37%
Finance Allowed: 50%
|
Attended Lobby: Yes
Health Club: Yes
Flip Tax: 2% paid by buyer
|
Sect: Upper West Side
Views: River:No
Condition: Excellent
|
|
|
|
|
|
|
25.
|
|
390 West End Avenue - 8E (Click address for more details)
|
Listing #: 22056367
|
Type: CONDO
Rooms: 8
Beds: 4
Baths: 2.5
Approx Sq Ft: 2,907
|
Price: $4,950,000
Retax: $3,324
Maint/CC: $4,401
Tax Deduct: 0%
Finance Allowed: 90%
|
Attended Lobby: Yes
Garage: Yes
Health Club: Fitness Room
|
Sect: Upper West Side
Views: C,RP,
Condition: Excellent
|
|
|
|
|
|
All information regarding a property for sale, rental or financing is from sources deemed reliable but is subject to errors, omissions, changes in price, prior sale or withdrawal without notice. No representation is made as to the accuracy of any description. All measurements and square footages are approximate and all information should be confirmed by customer.
Powered by 









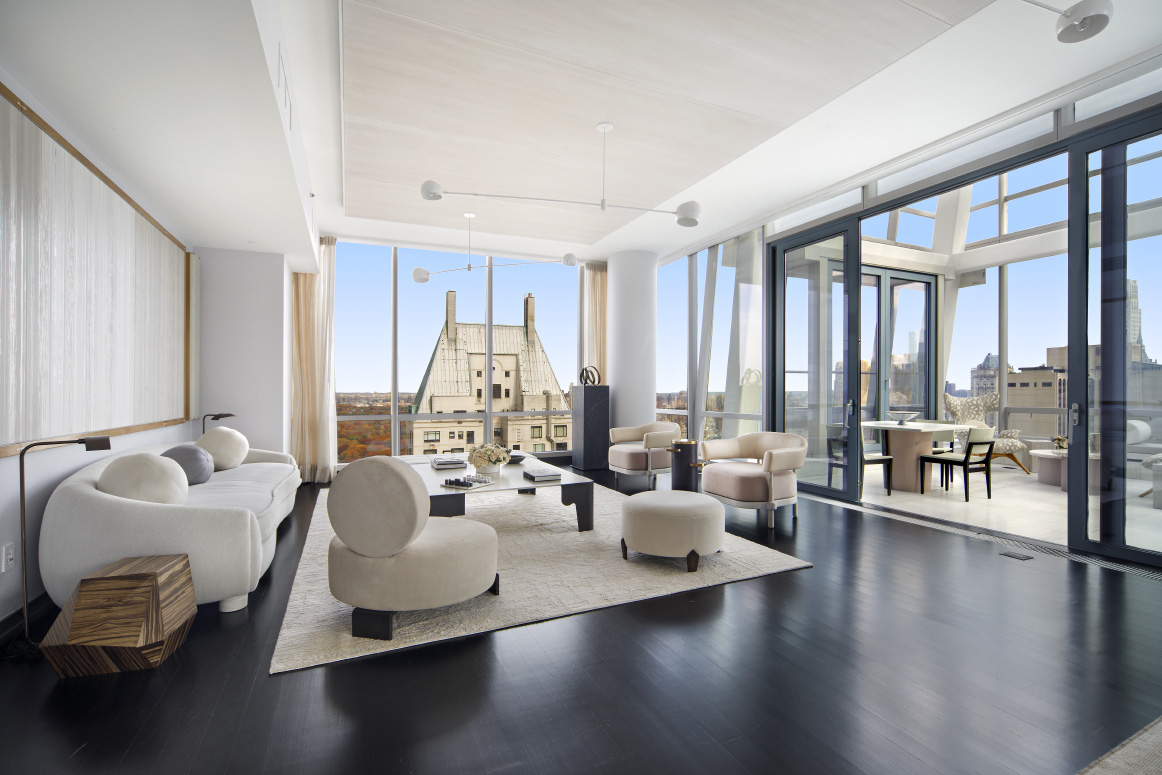
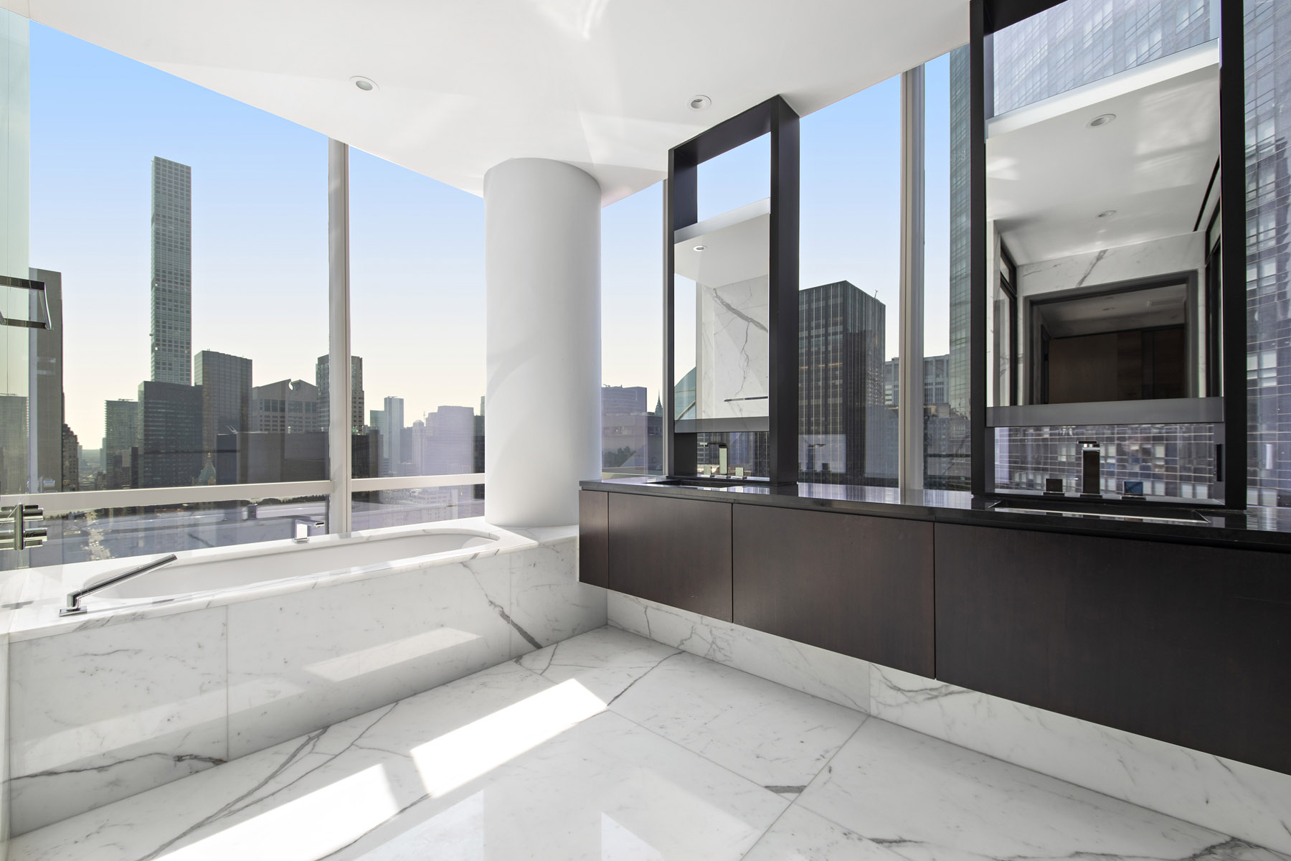

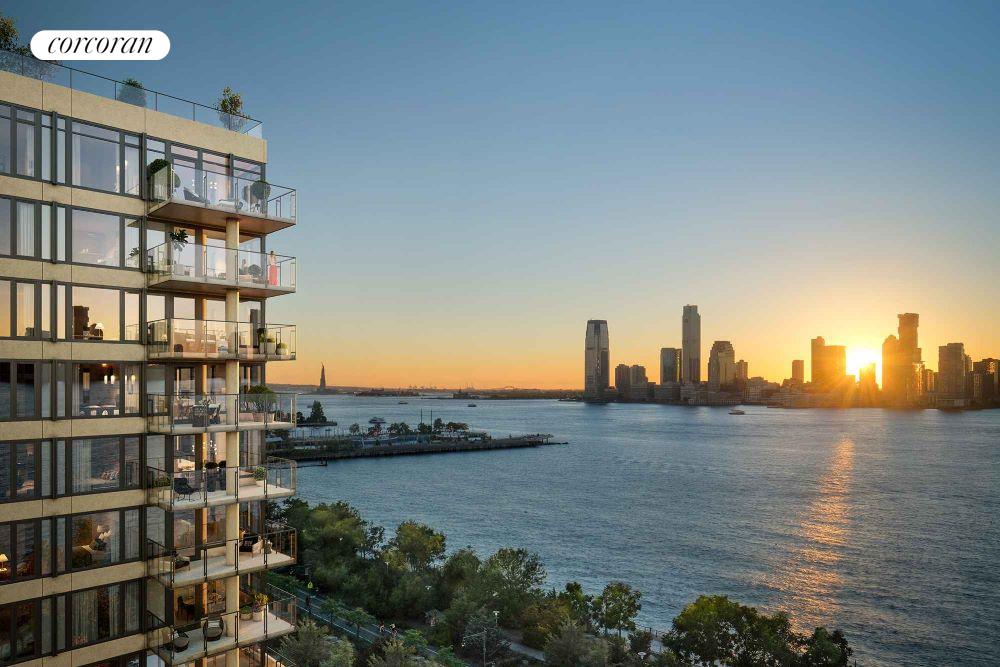


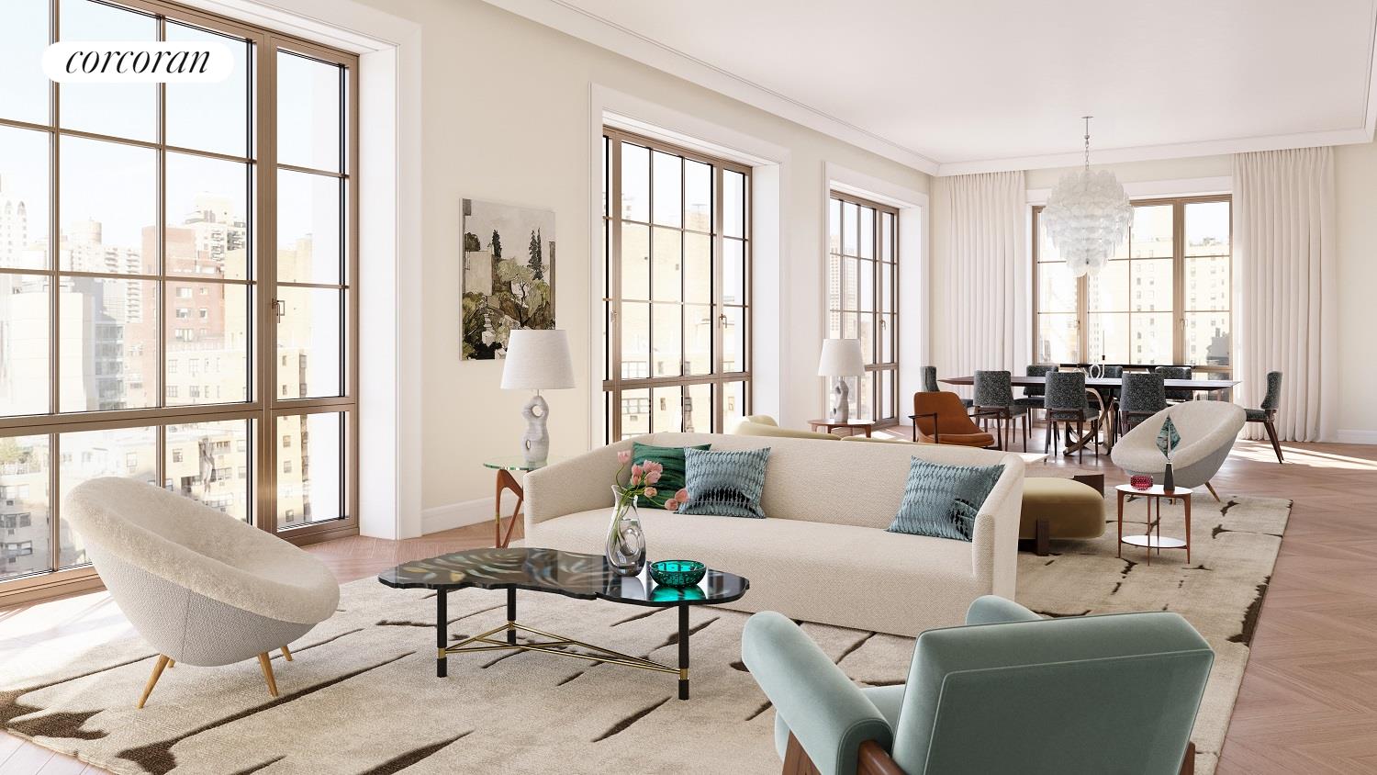
__E6_04_ORIGINAL.jpg)
