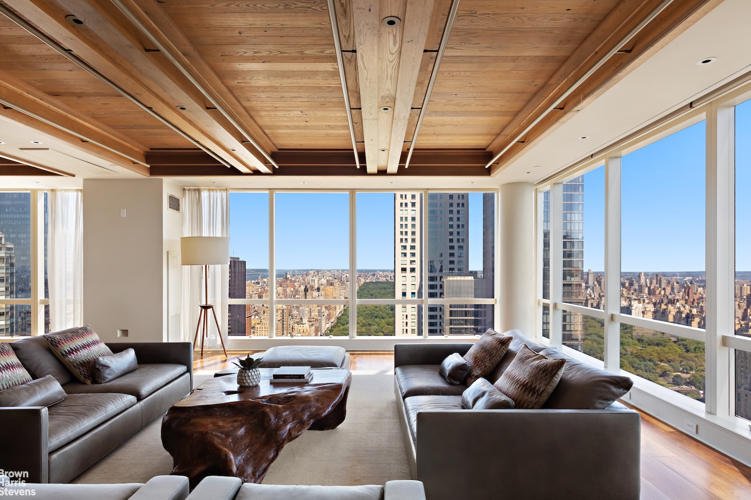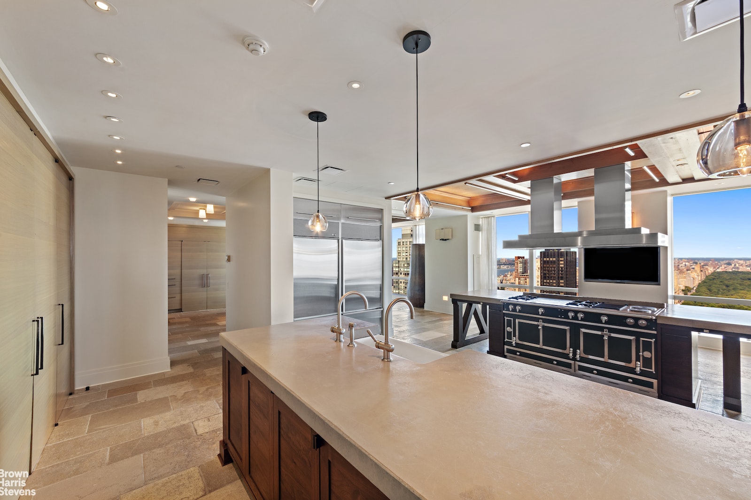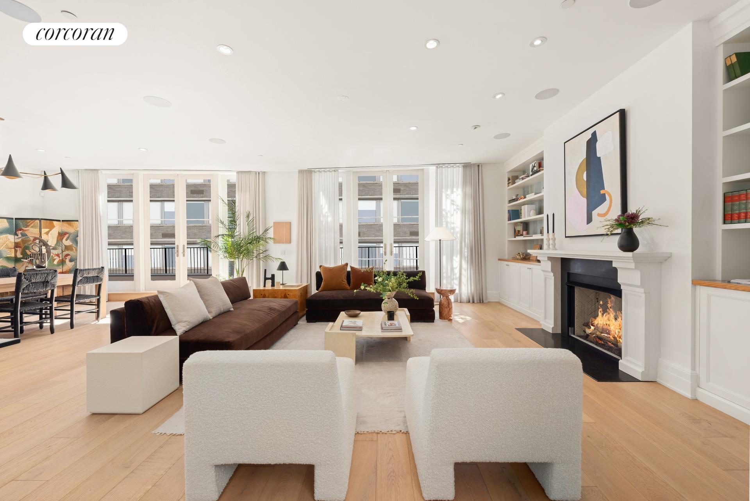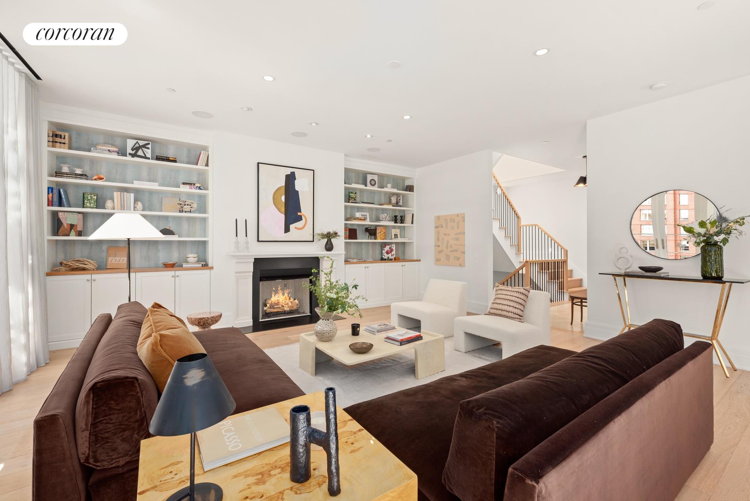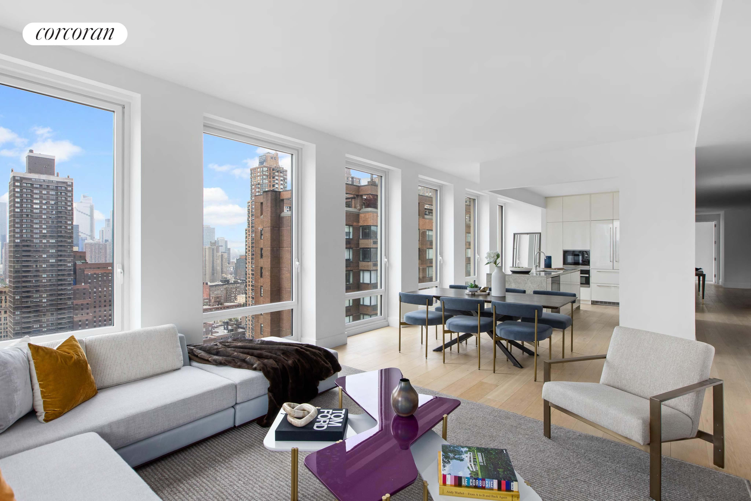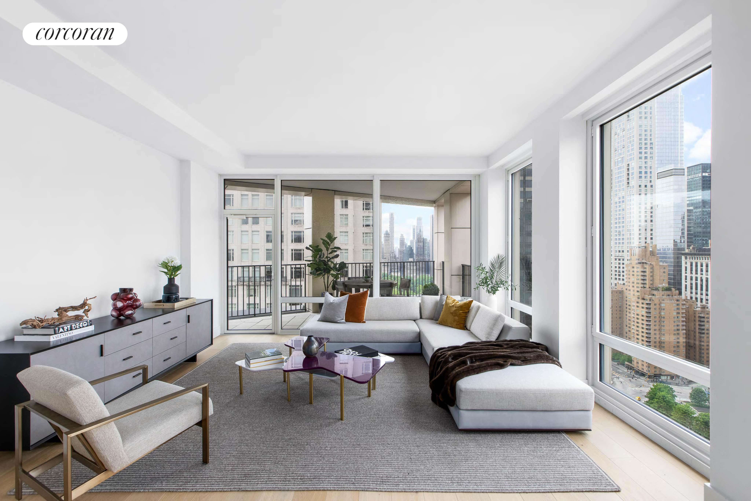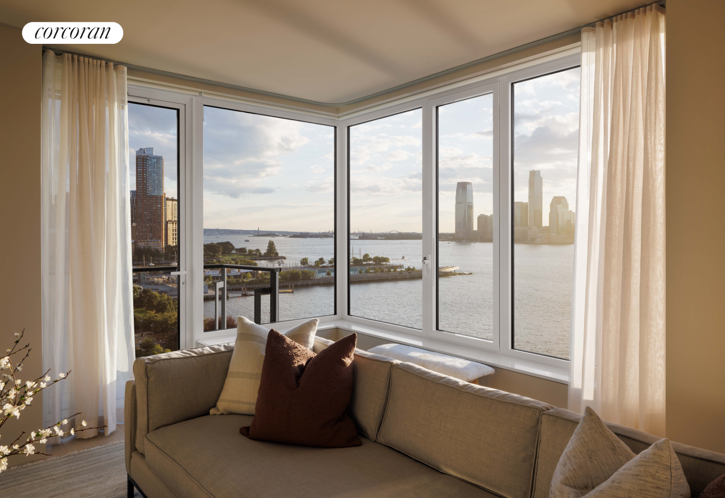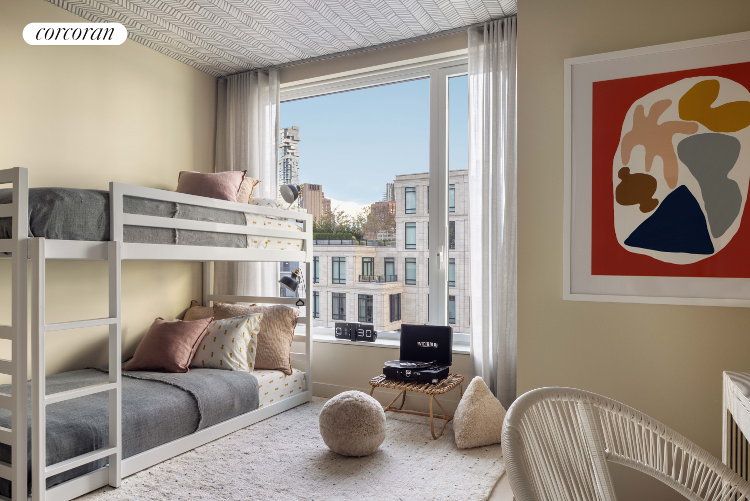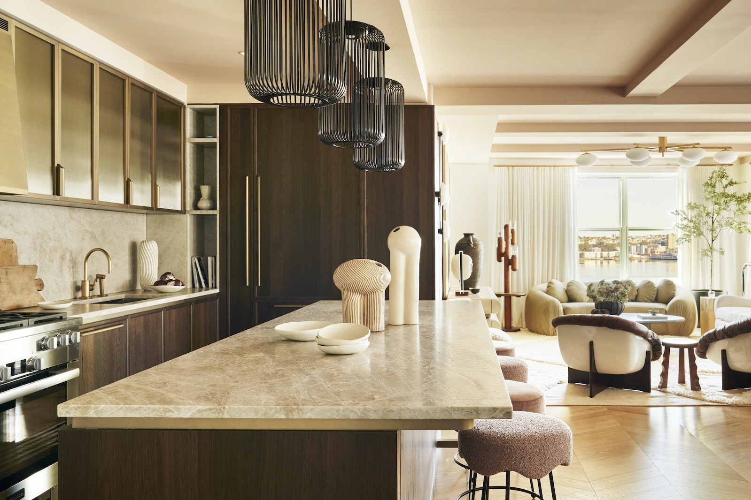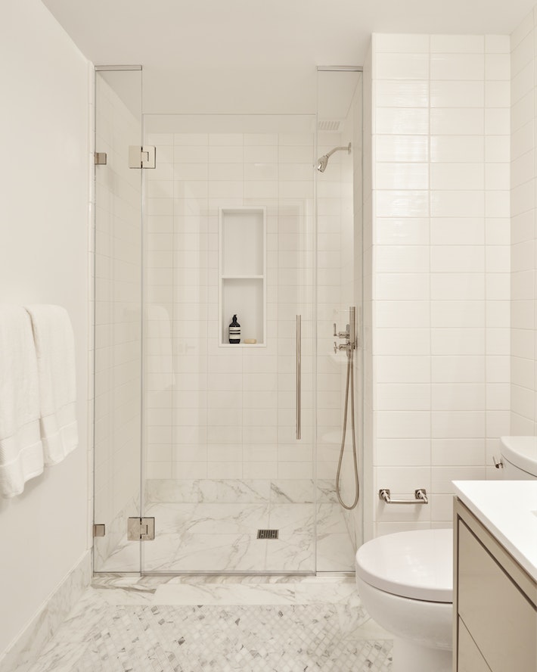|
Sales Report Created: Saturday, March 4, 2023 - Listings Shown: 22
|
Page Still Loading... Please Wait


|
1.
|
|
230 West 56th Street - 64THFLOOR (Click address for more details)
|
Listing #: 19977819
|
Type: CONDO
Rooms: 15
Beds: 6
Baths: 6.5
Approx Sq Ft: 7,963
|
Price: $14,500,000
Retax: $15,564
Maint/CC: $13,038
Tax Deduct: 0%
Finance Allowed: 90%
|
Attended Lobby: Yes
Garage: Yes
Health Club: Fitness Room
Flip Tax: 6 months common charges.
|
Sect: Middle West Side
Views: PARK RIVER CITY Rooftops wit
Condition: Mint
|
|
|
|
|
|
|
2.
|
|
50 West 66th Street - 3D (Click address for more details)
|
Listing #: 21877818
|
Type: CONDO
Rooms: 11
Beds: 5
Baths: 5.5
Approx Sq Ft: 3,889
|
Price: $12,025,000
Retax: $4,861
Maint/CC: $5,207
Tax Deduct: 0%
Finance Allowed: 90%
|
Attended Lobby: Yes
Outdoor: Terrace
Health Club: Fitness Room
|
Sect: Upper West Side
Condition: Mint -- New
|
|
|
|
|
|
|
3.
|
|
87 Leonard Street - PHA (Click address for more details)
|
Listing #: 21818005
|
Type: CONDO
Rooms: 9
Beds: 4
Baths: 4.5
Approx Sq Ft: 3,888
|
Price: $11,600,000
Retax: $5,492
Maint/CC: $4,458
Tax Deduct: 0%
Finance Allowed: 90%
|
Attended Lobby: No
Outdoor: Terrace
Health Club: Yes
|
Nghbd: Tribeca
Views: C,
|
|
|
|
|
|
|
4.
|
|
12 East 12th Street - 10 (Click address for more details)
|
Listing #: 22036211
|
Type: CONDO
Rooms: 10
Beds: 5
Baths: 4.5
Approx Sq Ft: 5,800
|
Price: $11,250,000
Retax: $5,333
Maint/CC: $2,789
Tax Deduct: 0%
Finance Allowed: 90%
|
Attended Lobby: No
Outdoor: Balcony
|
Nghbd: Central Village
Views: S,C,
Condition: Excellent
|
|
|
|
|
|
|
5.
|
|
21 West 20th Street - PH4 (Click address for more details)
|
Listing #: 535167
|
Type: CONDO
Rooms: 8
Beds: 3
Baths: 2.5
Approx Sq Ft: 2,710
|
Price: $10,745,000
Retax: $4,737
Maint/CC: $5,396
Tax Deduct: 0%
Finance Allowed: 90%
|
Attended Lobby: Yes
Outdoor: Terrace
Fire Place: 1
|
Sect: Middle East Side
Views: River:No
Condition: New
|
|
|
|
|
|
|
6.
|
|
561 Broadway - PHBC (Click address for more details)
|
Listing #: 242256
|
Type: COOP
Rooms: 8
Beds: 4
Baths: 2.5
Approx Sq Ft: 4,500
|
Price: $9,995,000
Retax: $0
Maint/CC: $11,140
Tax Deduct: 0%
Finance Allowed: 80%
|
Attended Lobby: No
Outdoor: Roof Garden
Flip Tax: 1.5%: Payable By Seller.
|
Nghbd: Soho
Views: River:No
Condition: Excellent
|
|
|
|
|
|
|
7.
|
|
415 Greenwich Street - PHA (Click address for more details)
|
Listing #: 197750
|
Type: CONDO
Rooms: 8
Beds: 5
Baths: 4.5
Approx Sq Ft: 4,000
|
Price: $8,950,000
Retax: $6,088
Maint/CC: $5,393
Tax Deduct: 0%
Finance Allowed: 90%
|
Attended Lobby: Yes
Outdoor: Terrace
Garage: Yes
Health Club: Yes
|
Nghbd: Tribeca
Views: S,C,R,P,
Condition: Excellent
|
|
|
|
|
|
|
8.
|
|
50 West 66th Street - 17E (Click address for more details)
|
Listing #: 21877899
|
Type: CONDO
Rooms: 7
Beds: 3
Baths: 3.5
Approx Sq Ft: 2,488
|
Price: $8,750,000
Retax: $3,009
Maint/CC: $3,223
Tax Deduct: 0%
Finance Allowed: 90%
|
Attended Lobby: Yes
Health Club: Fitness Room
|
Sect: Upper West Side
|
|
|
|
|
|
|
9.
|
|
555 West 22nd Street - PH15BE (Click address for more details)
|
Listing #: 22073770
|
Type: CONDO
Rooms: 5
Beds: 3
Baths: 3.5
Approx Sq Ft: 2,752
|
Price: $8,500,000
Retax: $4,760
Maint/CC: $4,794
Tax Deduct: 0%
Finance Allowed: 90%
|
Attended Lobby: Yes
Outdoor: Garden
Garage: Yes
Health Club: Fitness Room
Flip Tax: -
|
Nghbd: Chelsea
Views: River:No
Condition: New
|
|
|
|
|
|
|
10.
|
|
138 Grand Street - PH6E (Click address for more details)
|
Listing #: 21704519
|
Type: COOP
Rooms: 1
Beds: 0
Baths: 1
Approx Sq Ft: 4,412
|
Price: $8,000,000
Retax: $0
Maint/CC: $8,600
Tax Deduct: 25%
Finance Allowed: 75%
|
Attended Lobby: No
Outdoor: Roof Garden
Flip Tax: paid by seller
|
Nghbd: Soho
Views: C,
|
|
|
|
|
|
|
11.
|
|
10 Sullivan Street - 3B (Click address for more details)
|
Listing #: 497006
|
Type: CONDO
Rooms: 10
Beds: 4
Baths: 4.5
Approx Sq Ft: 2,895
|
Price: $7,495,000
Retax: $6,765
Maint/CC: $3,612
Tax Deduct: 0%
Finance Allowed: 90%
|
Attended Lobby: Yes
Health Club: Fitness Room
|
Nghbd: Soho
Views: River:No
Condition: Excellent
|
|
|
|
|
|
|
12.
|
|
15 West 61st Street - 30A (Click address for more details)
|
Listing #: 21875721
|
Type: CONDO
Rooms: 5
Beds: 3
Baths: 2.5
Approx Sq Ft: 1,916
|
Price: $7,225,000
Retax: $2,627
Maint/CC: $2,038
Tax Deduct: 0%
Finance Allowed: 90%
|
Attended Lobby: Yes
Outdoor: Terrace
Health Club: Fitness Room
Flip Tax: None
|
Sect: Upper West Side
Views: S,C,RP,PP,
Condition: New
|
|
|
|
|
|
|
13.
|
|
1100 Park Avenue - 2A (Click address for more details)
|
Listing #: 8063
|
Type: COOP
Rooms: 11
Beds: 5
Baths: 5.5
Approx Sq Ft: 4,800
|
Price: $6,999,000
Retax: $0
Maint/CC: $13,041
Tax Deduct: 29%
Finance Allowed: 50%
|
Attended Lobby: Yes
Health Club: Fitness Room
Flip Tax: 2%: Payable By Buyer.
|
Sect: Upper East Side
Views: C,SP,CP,
Condition: Excellent
|
|
|
|
|
|
|
14.
|
|
110 Hudson Street - 5 (Click address for more details)
|
Listing #: 159716
|
Type: CONDO
Rooms: 7
Beds: 5
Baths: 3
Approx Sq Ft: 3,629
|
Price: $6,999,000
Retax: $4,116
Maint/CC: $1,739
Tax Deduct: 0%
Finance Allowed: 90%
|
Attended Lobby: No
Fire Place: 1
|
Nghbd: Tribeca
Views: S,
Condition: Excellent
|
|
|
|
|
|
|
15.
|
|
450 Washington Street - 1402 (Click address for more details)
|
Listing #: 22283131
|
Type: CONDP
Rooms: 4
Beds: 3
Baths: 3
Approx Sq Ft: 2,056
|
Price: $6,470,000
Retax: $0
Maint/CC: $7,088
Tax Deduct: 0%
Finance Allowed: 90%
|
Attended Lobby: Yes
Outdoor: Balcony
Garage: Yes
Health Club: Fitness Room
|
Nghbd: Tribeca
Views: R,
Condition: New
|
|
|
|
|
|
|
16.
|
|
393 West End Avenue - 14A (Click address for more details)
|
Listing #: 22214543
|
Type: CONDO
Rooms: 6
Beds: 4
Baths: 4
Approx Sq Ft: 2,435
|
Price: $6,300,000
Retax: $3,038
Maint/CC: $2,874
Tax Deduct: 0%
Finance Allowed: 90%
|
Attended Lobby: Yes
Health Club: Fitness Room
|
Sect: Upper West Side
Views: RIVER
Condition: New
|
|
|
|
|
|
|
17.
|
|
112 Prince Street - 6 (Click address for more details)
|
Listing #: 21707597
|
Type: COOP
Rooms: 6.5
Beds: 2
Baths: 2
Approx Sq Ft: 2,500
|
Price: $5,950,000
Retax: $0
Maint/CC: $3,498
Tax Deduct: 0%
Finance Allowed: 80%
|
Attended Lobby: No
Outdoor: Roof Garden
|
Nghbd: Soho
Views: S,C,R,
Condition: Very Good
|
|
|
|
|
|
|
18.
|
|
225 West 86th Street - 707 (Click address for more details)
|
Listing #: 21959056
|
Type: CONDO
Rooms: 7
Beds: 3
Baths: 3.5
Approx Sq Ft: 2,248
|
Price: $5,900,000
Retax: $3,547
Maint/CC: $2,204
Tax Deduct: 0%
Finance Allowed: 90%
|
Attended Lobby: Yes
Fire Place: 1
Health Club: Fitness Room
|
Sect: Upper West Side
Condition: New
|
|
|
|
|
|
|
19.
|
|
144 Franklin Street - 3FLR (Click address for more details)
|
Listing #: 22190677
|
Type: COOP
Rooms: 5
Beds: 3
Baths: 2
Approx Sq Ft: 3,000
|
Price: $5,750,000
Retax: $0
Maint/CC: $2,290
Tax Deduct: 50%
Finance Allowed: 70%
|
Attended Lobby: No
|
Nghbd: Tribeca
Views: River:No
|
|
|
|
|
|
|
20.
|
|
353 Central Park West - 7FL (Click address for more details)
|
Listing #: 21707671
|
Type: CONDO
Rooms: 7
Beds: 4
Baths: 4
Approx Sq Ft: 2,733
|
Price: $5,500,000
Retax: $2,885
Maint/CC: $4,514
Tax Deduct: 0%
Finance Allowed: 90%
|
Attended Lobby: Yes
Outdoor: Balcony
Garage: Yes
Fire Place: 1
Health Club: Fitness Room
Flip Tax: None.
|
Sect: Upper West Side
Views: S,C,P,
Condition: Excellent
|
|
|
|
|
|
|
21.
|
|
200 East 65th Street - 47N (Click address for more details)
|
Listing #: 3107
|
Type: CONDO
Rooms: 6
Beds: 3
Baths: 3.5
Approx Sq Ft: 2,505
|
Price: $5,495,000
Retax: $4,966
Maint/CC: $5,326
Tax Deduct: 0%
Finance Allowed: 90%
|
Attended Lobby: Yes
Garage: Yes
Health Club: Yes
Flip Tax: 1%.
|
Sect: Upper East Side
Views: River:Yes
Condition: mint
|
|
|
|
|
|
|
22.
|
|
953 Fifth Avenue - 3/4 (Click address for more details)
|
Listing #: 154931
|
Type: COOP
Rooms: 9
Beds: 4
Baths: 2.5
Approx Sq Ft: 3,500
|
Price: $5,450,000
Retax: $0
Maint/CC: $14,603
Tax Deduct: 24%
Finance Allowed: 0%
|
Attended Lobby: Yes
Fire Place: 1
|
Sect: Upper East Side
Views: River:No
Condition: Excellent
|
|
|
|
|
|
All information regarding a property for sale, rental or financing is from sources deemed reliable but is subject to errors, omissions, changes in price, prior sale or withdrawal without notice. No representation is made as to the accuracy of any description. All measurements and square footages are approximate and all information should be confirmed by customer.
Powered by 





