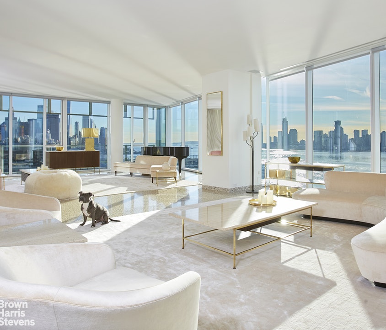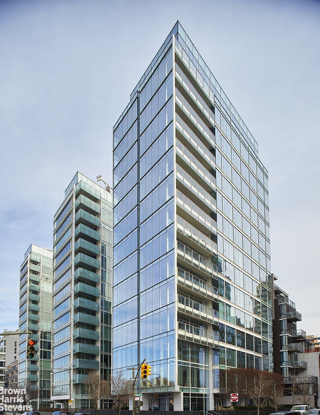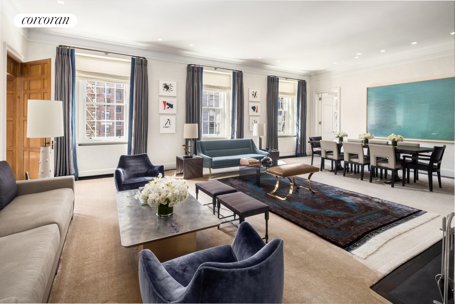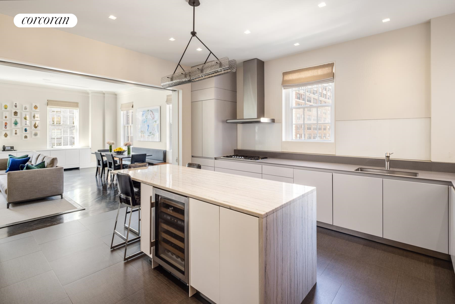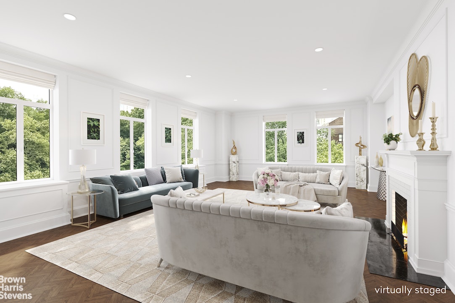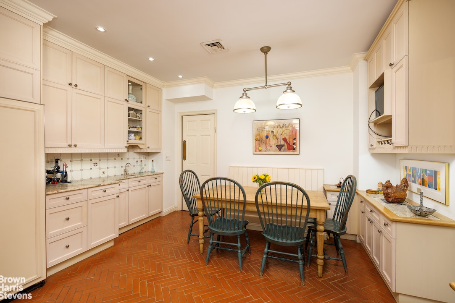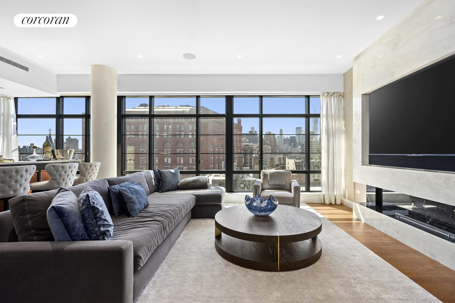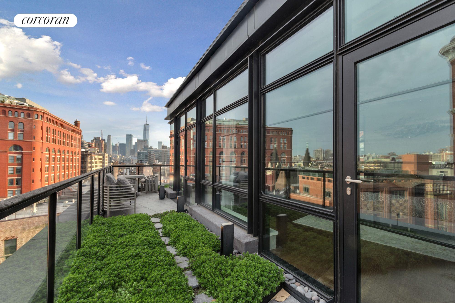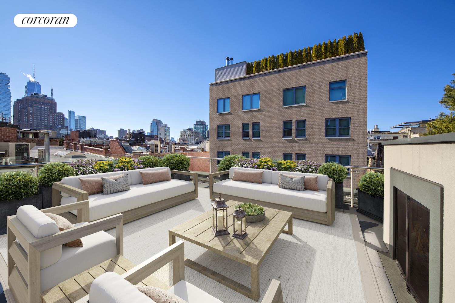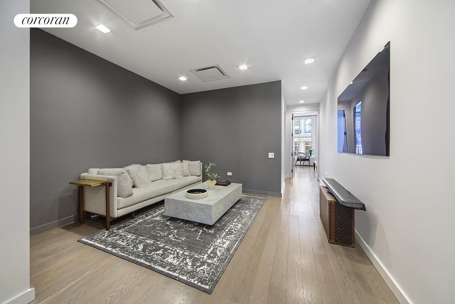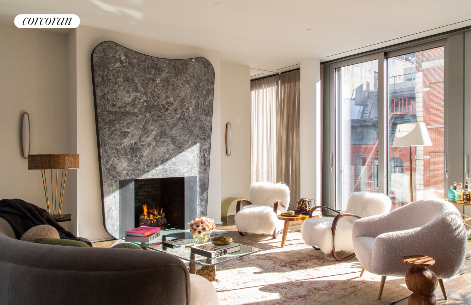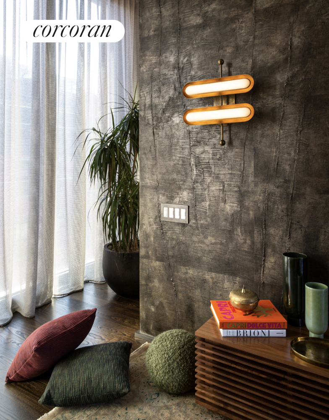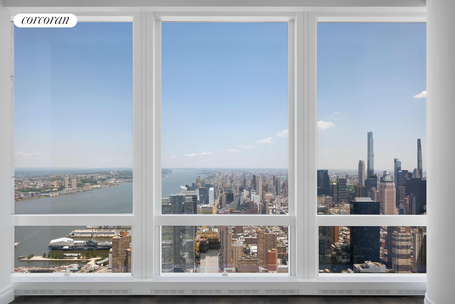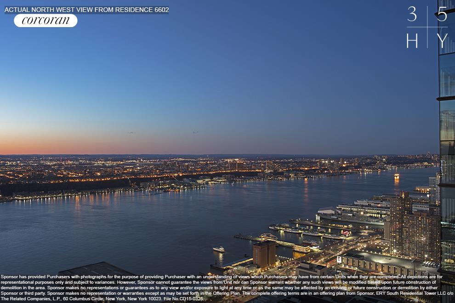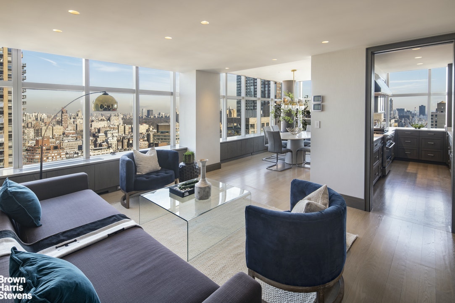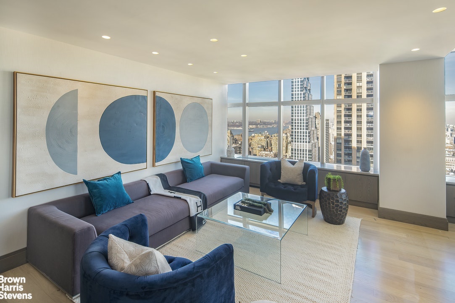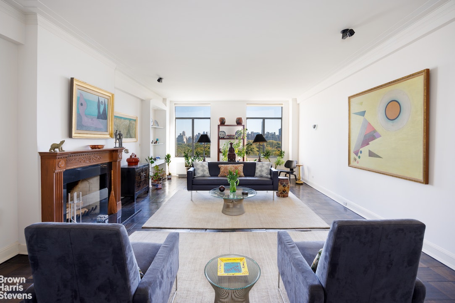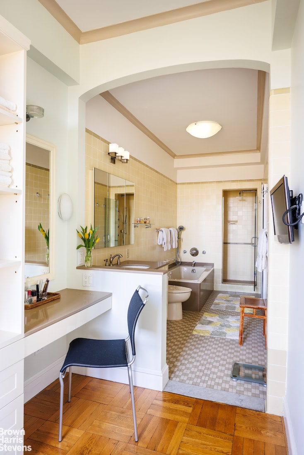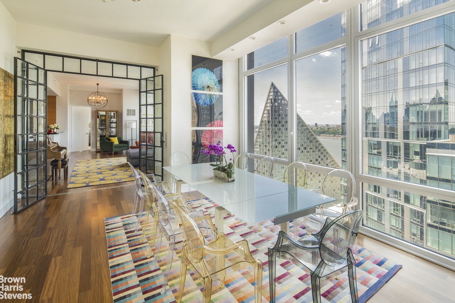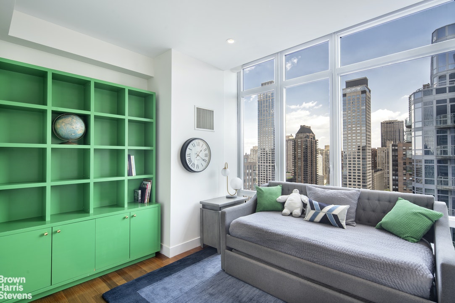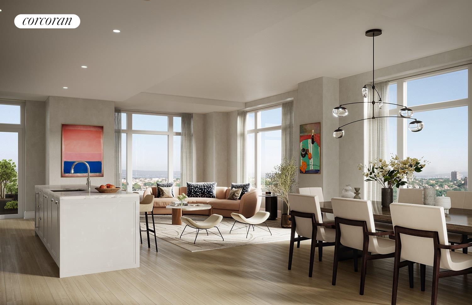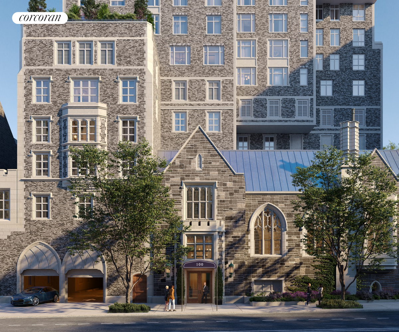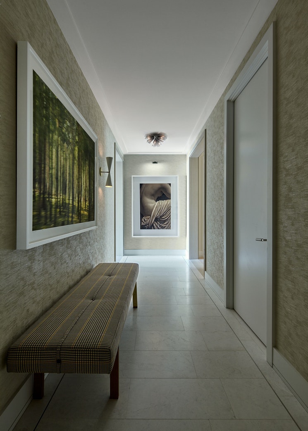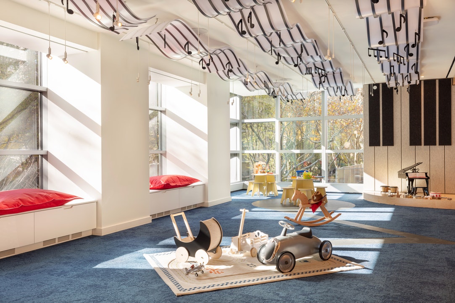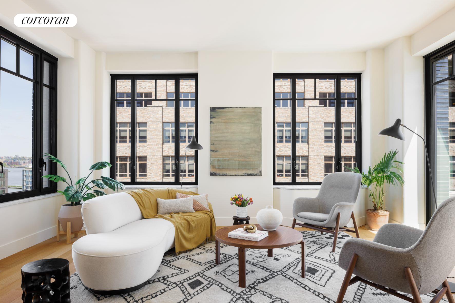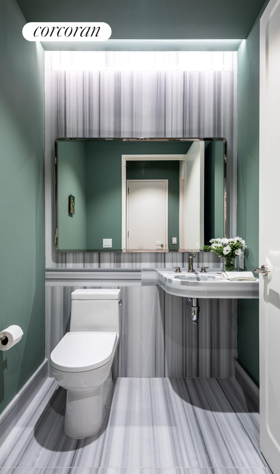|
Sales Report Created: Sunday, March 12, 2023 - Listings Shown: 24
|
Page Still Loading... Please Wait


|
1.
|
|
165 Charles Street - TRIPLEX (Click address for more details)
|
Listing #: 18710755
|
Type: CONDO
Rooms: 16
Beds: 6
Baths: 6.5
Approx Sq Ft: 9,607
|
Price: $37,000,000
Retax: $19,191
Maint/CC: $21,831
Tax Deduct: 0%
Finance Allowed: 90%
|
Attended Lobby: Yes
Outdoor: Terrace
Health Club: Fitness Room
|
Nghbd: West Village
Views: RIVER CITY
Condition: New
|
|
|
|
|
|
|
2.
|
|
133 East 80th Street - 10/11A (Click address for more details)
|
Listing #: 21685038
|
Type: COOP
Rooms: 11
Beds: 5
Baths: 5.5
|
Price: $13,995,000
Retax: $0
Maint/CC: $14,206
Tax Deduct: 42%
Finance Allowed: 50%
|
Attended Lobby: Yes
Outdoor: Balcony
Fire Place: 2
|
Sect: Upper East Side
Views: S,C,
Condition: Mint
|
|
|
|
|
|
|
3.
|
|
211 Central Park West - 5D (Click address for more details)
|
Listing #: 21875453
|
Type: COOP
Rooms: 10
Beds: 5
Baths: 5
|
Price: $11,995,000
Retax: $0
Maint/CC: $9,357
Tax Deduct: 37%
Finance Allowed: 50%
|
Attended Lobby: Yes
Health Club: Yes
Flip Tax: 2%: Payable By Buyer.
|
Sect: Upper West Side
|
|
|
|
|
|
|
4.
|
|
150 Charles Street - 8CS (Click address for more details)
|
Listing #: 449473
|
Type: CONDO
Rooms: 5
Beds: 3
Baths: 3.5
Approx Sq Ft: 2,544
|
Price: $10,995,000
Retax: $4,033
Maint/CC: $4,258
Tax Deduct: 0%
Finance Allowed: 90%
|
Attended Lobby: Yes
Outdoor: Terrace
Garage: Yes
Health Club: Yes
|
Nghbd: West Village
Views: R,
Condition: Mint
|
|
|
|
|
|
|
5.
|
|
25 Columbus Circle - 69C (Click address for more details)
|
Listing #: 20846993
|
Type: CONDO
Rooms: 5
Beds: 3
Baths: 3.5
Approx Sq Ft: 2,416
|
Price: $9,850,000
Retax: $4,874
Maint/CC: $6,289
Tax Deduct: 0%
Finance Allowed: 90%
|
Attended Lobby: Yes
Garage: Yes
Health Club: Yes
Flip Tax: None.
|
Sect: Upper West Side
Views: River:Yes
Condition: Very Good
|
|
|
|
|
|
|
6.
|
|
408 Greenwich Street - 6THFLOOR (Click address for more details)
|
Listing #: 21875442
|
Type: CONDO
Rooms: 6
Beds: 4
Baths: 4
Approx Sq Ft: 3,644
|
Price: $9,750,000
Retax: $6,012
Maint/CC: $3,265
Tax Deduct: 0%
Finance Allowed: 90%
|
Attended Lobby: No
|
Nghbd: Tribeca
Views: River:No
Condition: Excellent
|
|
|
|
|
|
|
7.
|
|
111 Mercer Street - PH (Click address for more details)
|
Listing #: 433053
|
Type: CONDO
Rooms: 7
Beds: 3
Baths: 3.5
Approx Sq Ft: 3,063
|
Price: $9,400,000
Retax: $8,023
Maint/CC: $4,093
Tax Deduct: 0%
Finance Allowed: 90%
|
Attended Lobby: No
Outdoor: Terrace
|
Nghbd: Soho
Views: S,C,
Condition: Excellent
|
|
|
|
|
|
|
8.
|
|
40 Bond Street - 6A (Click address for more details)
|
Listing #: 224127
|
Type: CONDO
Rooms: 7
Beds: 3
Baths: 3.5
Approx Sq Ft: 2,617
|
Price: $8,300,000
Retax: $3,709
Maint/CC: $5,240
Tax Deduct: 0%
Finance Allowed: 90%
|
Attended Lobby: Yes
Health Club: Fitness Room
|
Nghbd: Noho
Views: River:No
Condition: Excellent
|
|
|
|
|
|
|
9.
|
|
42 Crosby Street - 5N (Click address for more details)
|
Listing #: 668224
|
Type: CONDO
Rooms: 6
Beds: 3
Baths: 3
Approx Sq Ft: 2,793
|
Price: $7,395,000
Retax: $5,919
Maint/CC: $6,987
Tax Deduct: 0%
Finance Allowed: 90%
|
Attended Lobby: Yes
Outdoor: Balcony
Garage: Yes
|
Nghbd: Soho
Views: River:No
Condition: Mint
|
|
|
|
|
|
|
10.
|
|
35 Hudson Yards - 8703 (Click address for more details)
|
Listing #: 22024030
|
Type: CONDO
Rooms: 5
Beds: 3
Baths: 3.5
Approx Sq Ft: 2,581
|
Price: $7,195,000
Retax: $563
Maint/CC: $8,122
Tax Deduct: 0%
Finance Allowed: 90%
|
Attended Lobby: Yes
Health Club: Yes
Flip Tax: None
|
Nghbd: Chelsea
|
|
|
|
|
|
|
11.
|
|
135 East 79th Street - 4E (Click address for more details)
|
Listing #: 439652
|
Type: CONDO
Rooms: 6
Beds: 3
Baths: 3.5
Approx Sq Ft: 2,753
|
Price: $7,100,000
Retax: $3,293
Maint/CC: $3,941
Tax Deduct: 0%
Finance Allowed: 90%
|
Attended Lobby: Yes
Health Club: Yes
|
Sect: Upper East Side
Views: C,
Condition: Mint
|
|
|
|
|
|
|
12.
|
|
160 West 66th Street - 39E (Click address for more details)
|
Listing #: 22027291
|
Type: CONDO
Rooms: 8
Beds: 3
Baths: 3.5
Approx Sq Ft: 2,600
|
Price: $6,990,000
Retax: $3,241
Maint/CC: $3,701
Tax Deduct: 0%
Finance Allowed: 90%
|
Attended Lobby: Yes
Garage: Yes
Health Club: Yes
Flip Tax: None.
|
Sect: Upper West Side
|
|
|
|
|
|
|
13.
|
|
682 Broadway - 3 (Click address for more details)
|
Listing #: 171212
|
Type: COOP
Rooms: 7
Beds: 4
Baths: 3
|
Price: $6,750,000
Retax: $0
Maint/CC: $6,335
Tax Deduct: 0%
Finance Allowed: 75%
|
Attended Lobby: Yes
|
Nghbd: Noho
Views: River:No
Condition: Excellent
|
|
|
|
|
|
|
14.
|
|
115 Central Park West - 11E (Click address for more details)
|
Listing #: 22113963
|
Type: COOP
Rooms: 7
Beds: 3
Baths: 3.5
|
Price: $6,500,000
Retax: $0
Maint/CC: $6,483
Tax Deduct: 45%
Finance Allowed: 50%
|
Attended Lobby: Yes
Health Club: Fitness Room
Flip Tax: 2%: Payable By Buyer.
|
Sect: Upper West Side
|
|
|
|
|
|
|
15.
|
|
10 West End Avenue - 32AB (Click address for more details)
|
Listing #: 21858839
|
Type: CONDO
Rooms: 9
Beds: 4
Baths: 5.5
Approx Sq Ft: 3,383
|
Price: $6,195,000
Retax: $3,122
Maint/CC: $4,161
Tax Deduct: 0%
Finance Allowed: 90%
|
Attended Lobby: Yes
Outdoor: Yes
Health Club: Fitness Room
Flip Tax: None.
|
Sect: Upper West Side
Views: RIVER CITY Rooftops with Sky
Condition: Excellent
|
|
|
|
|
|
|
16.
|
|
217 West 19th Street - 8 (Click address for more details)
|
Listing #: 21877187
|
Type: CONDO
Rooms: 8
Beds: 3
Baths: 2
Approx Sq Ft: 2,400
|
Price: $5,995,000
Retax: $5,351
Maint/CC: $2,366
Tax Deduct: 0%
Finance Allowed: 90%
|
Attended Lobby: No
Outdoor: Balcony
|
Nghbd: Chelsea
Views: S,C,
Condition: Mint
|
|
|
|
|
|
|
17.
|
|
53 West 53rd Street - 23D (Click address for more details)
|
Listing #: 585514
|
Type: CONDO
Rooms: 4
Beds: 2
Baths: 2
Approx Sq Ft: 2,530
|
Price: $5,750,000
Retax: $3,051
Maint/CC: $5,213
Tax Deduct: 0%
Finance Allowed: 90%
|
Attended Lobby: Yes
Health Club: Yes
|
Sect: Middle West Side
Condition: New
|
|
|
|
|
|
|
18.
|
|
50 United Nations Plaza - 25B (Click address for more details)
|
Listing #: 679546
|
Type: CONDO
Rooms: 7
Beds: 3
Baths: 3.5
Approx Sq Ft: 3,004
|
Price: $5,700,000
Retax: $6,741
Maint/CC: $5,724
Tax Deduct: 0%
Finance Allowed: 90%
|
Attended Lobby: Yes
Garage: Yes
Health Club: Yes
|
Sect: Middle East Side
Views: C,R,
Condition: New
|
|
|
|
|
|
|
19.
|
|
54 East 11th Street - 7 (Click address for more details)
|
Listing #: 30403
|
Type: COOP
Rooms: 5
Beds: 3
Baths: 2
|
Price: $5,500,000
Retax: $0
Maint/CC: $3,400
Tax Deduct: 70%
Finance Allowed: 80%
|
Attended Lobby: No
|
Nghbd: Central Village
Views: River:No
Condition: Excellent
|
|
|
|
|
|
|
20.
|
|
100 Claremont Avenue - 35A (Click address for more details)
|
Listing #: 21704926
|
Type: CONDO
Rooms: 7
Beds: 3
Baths: 3.5
Approx Sq Ft: 2,260
|
Price: $5,495,000
Retax: $1,962
Maint/CC: $3,665
Tax Deduct: 0%
Finance Allowed: 0%
|
Attended Lobby: No
Outdoor: Terrace
|
Nghbd: Morningside Heights
Views: S,C,R,P,
Condition: New
|
|
|
|
|
|
|
21.
|
|
200 Amsterdam Avenue - 15C (Click address for more details)
|
Listing #: 21702103
|
Type: CONDO
Rooms: 6
Beds: 3
Baths: 3.5
Approx Sq Ft: 2,434
|
Price: $5,450,000
Retax: $5,114
Maint/CC: $2,485
Tax Deduct: 0%
Finance Allowed: 90%
|
Attended Lobby: Yes
Health Club: Yes
|
Sect: Upper West Side
Views: CITY
Condition: New
|
|
Open House: 03/12/23 12:00-02:00
|
|
|
|
|
22.
|
|
171 WEST 71st Street - 87 (Click address for more details)
|
Listing #: 22056363
|
Type: COOP
Rooms: 11
Beds: 4
Baths: 4.5
Approx Sq Ft: 4,000
|
Price: $5,200,000
Retax: $0
Maint/CC: $7,275
Tax Deduct: 47%
Finance Allowed: 75%
|
Attended Lobby: Yes
Outdoor: Yes
Flip Tax: $59.00 per share: Payable By Seller.
|
Sect: Upper West Side
Views: C,
Condition: Excellent
|
|
|
|
|
|
|
23.
|
|
110 Charlton Street - 22C (Click address for more details)
|
Listing #: 18713168
|
Type: CONDO
Rooms: 5
Beds: 3
Baths: 3.5
Approx Sq Ft: 2,046
|
Price: $4,995,000
Retax: $4,439
Maint/CC: $1,947
Tax Deduct: 0%
Finance Allowed: 90%
|
Attended Lobby: No
Garage: Yes
|
Nghbd: Soho
Views: C,R,SP,CP,RP,
Condition: New
|
|
|
|
|
|
|
24.
|
|
300 East 77th Street - 29B (Click address for more details)
|
Listing #: 191259
|
Type: CONDO
Rooms: 6
Beds: 3
Baths: 3.5
Approx Sq Ft: 2,929
|
Price: $4,995,000
Retax: $2,823
Maint/CC: $3,746
Tax Deduct: 0%
Finance Allowed: 80%
|
Attended Lobby: Yes
Garage: Yes
Health Club: Fitness Room
|
Sect: Upper East Side
Views: S,R,P,
Condition: Excellent
|
|
|
|
|
|
All information regarding a property for sale, rental or financing is from sources deemed reliable but is subject to errors, omissions, changes in price, prior sale or withdrawal without notice. No representation is made as to the accuracy of any description. All measurements and square footages are approximate and all information should be confirmed by customer.
Powered by 





