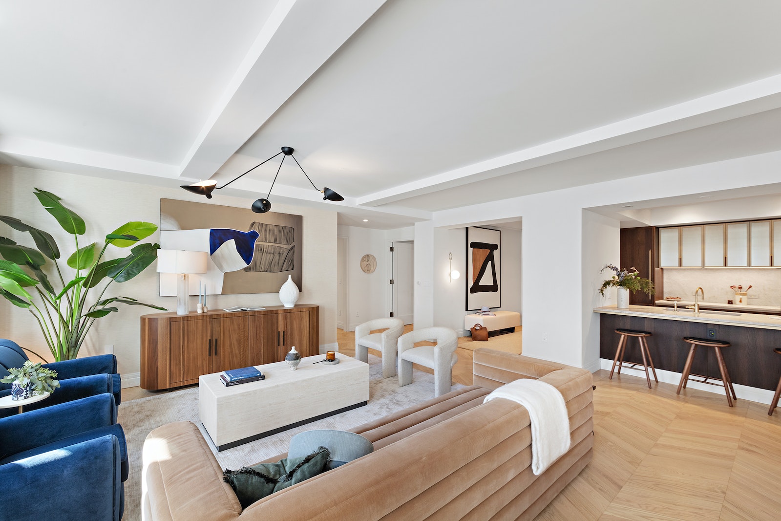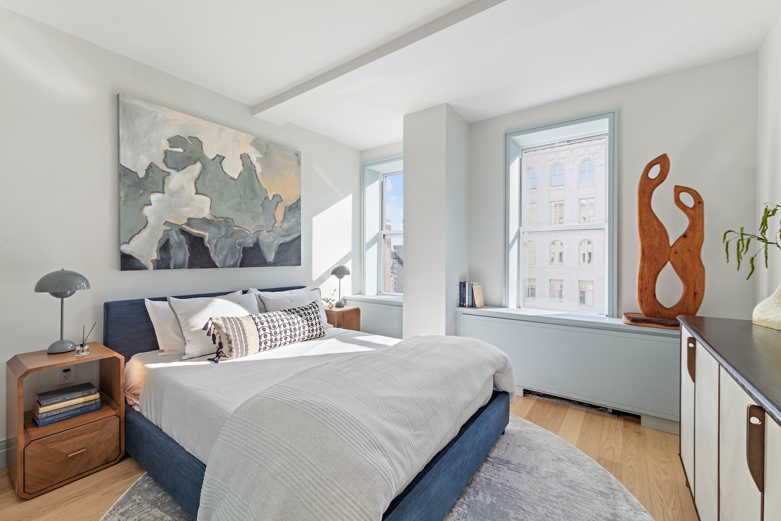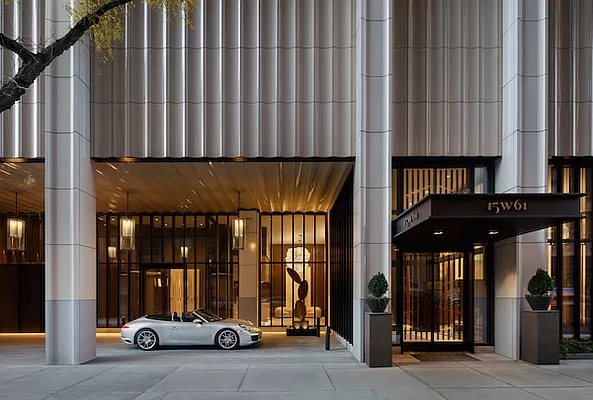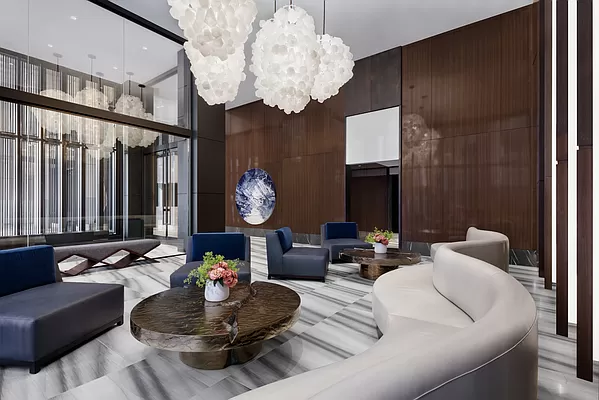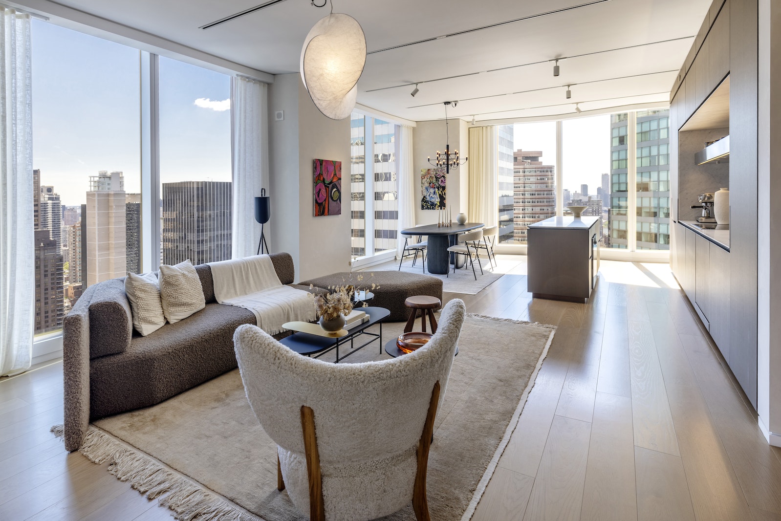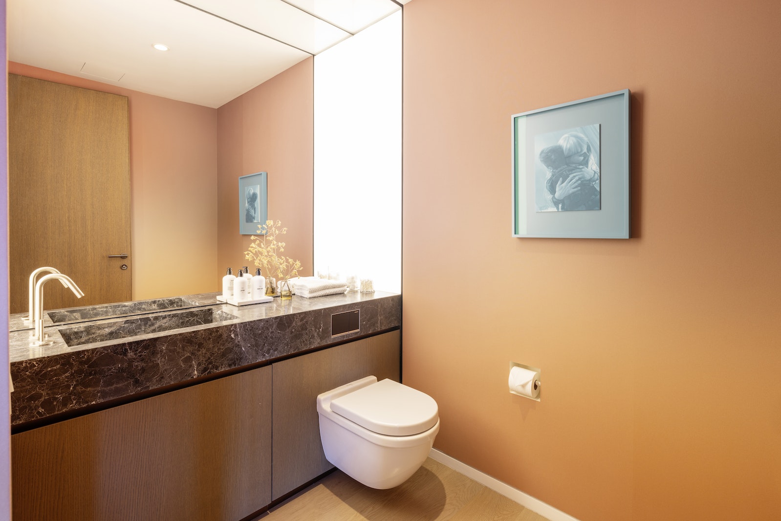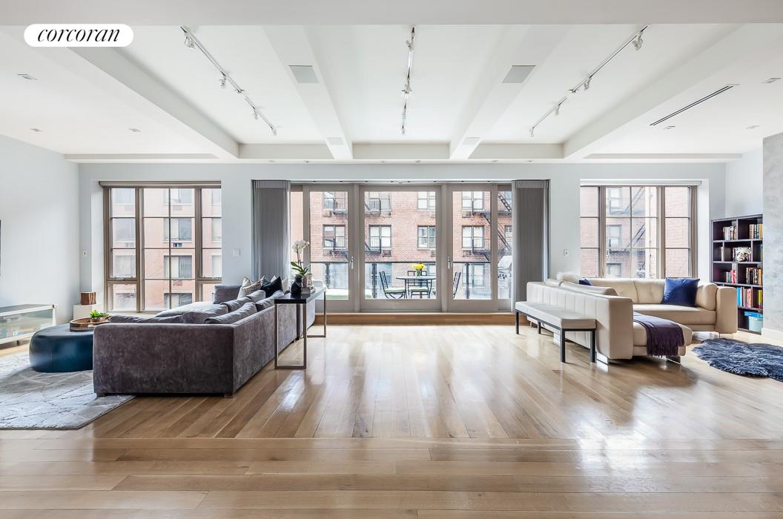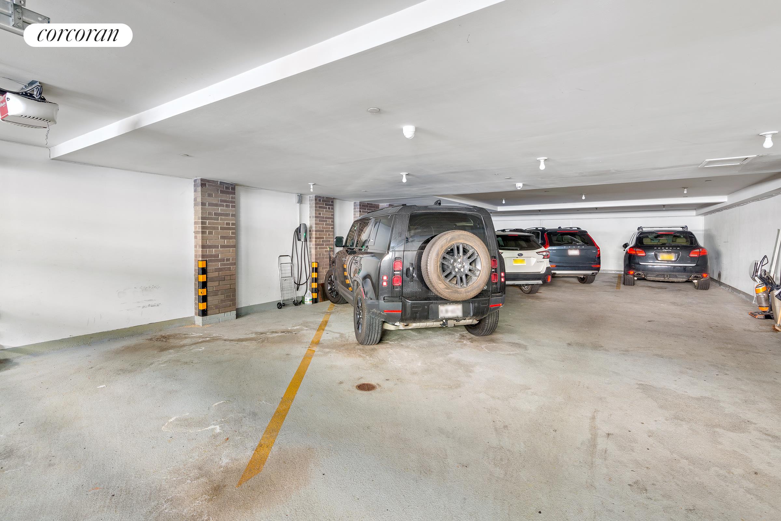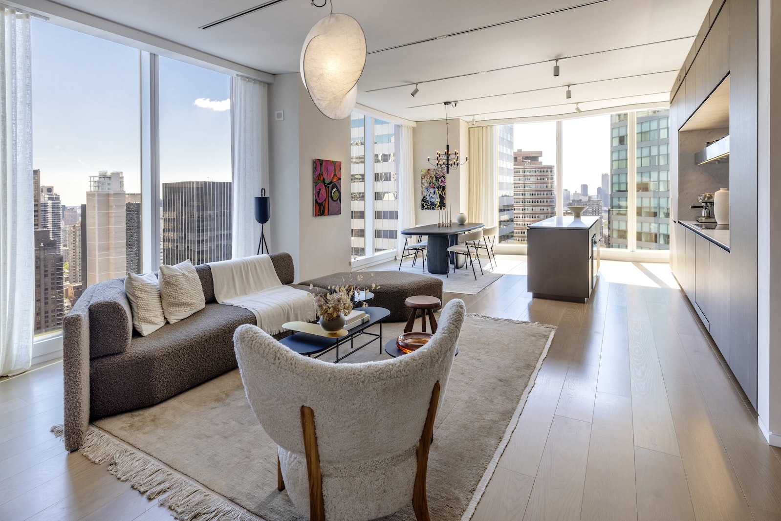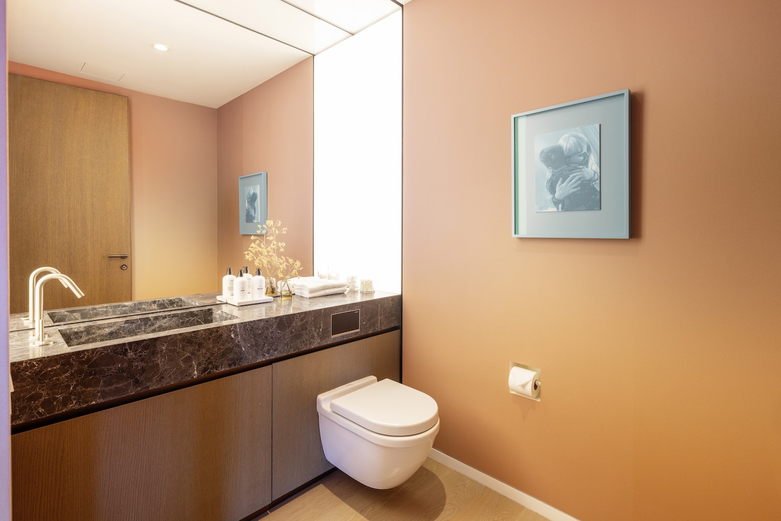|
Sales Report Created: Sunday, March 12, 2023 - Listings Shown: 10
|
Page Still Loading... Please Wait


|
1.
|
|
151 East 85th Street - 8E (Click address for more details)
|
Listing #: 247432
|
Type: CONDO
Rooms: 7
Beds: 3
Baths: 3
Approx Sq Ft: 2,480
|
Price: $4,980,000
Retax: $3,325
Maint/CC: $3,354
Tax Deduct: 0%
Finance Allowed: 90%
|
Attended Lobby: Yes
Health Club: Fitness Room
|
Sect: Upper East Side
Condition: Very good
|
|
|
|
|
|
|
2.
|
|
393 West End Avenue - 15B (Click address for more details)
|
Listing #: 22314569
|
Type: CONDO
Rooms: 5
Beds: 3
Baths: 2.5
Approx Sq Ft: 2,054
|
Price: $4,800,000
Retax: $2,563
Maint/CC: $2,597
Tax Deduct: 0%
Finance Allowed: 90%
|
Attended Lobby: Yes
Health Club: Fitness Room
|
Sect: Upper West Side
Condition: New
|
|
|
|
|
|
|
3.
|
|
108 Leonard Street - 5P (Click address for more details)
|
Listing #: 679932
|
Type: CONDO
Rooms: 7
Beds: 3
Baths: 3.5
Approx Sq Ft: 2,448
|
Price: $4,695,000
Retax: $3,080
Maint/CC: $2,910
Tax Deduct: 0%
Finance Allowed: 90%
|
Attended Lobby: Yes
Garage: Yes
Health Club: Fitness Room
|
Nghbd: Tribeca
Views: River:No
|
|
|
|
|
|
|
4.
|
|
35 East 75th Street - 14BC (Click address for more details)
|
Listing #: 21874946
|
Type: COOP
Rooms: 8
Beds: 2
Baths: 2.5
|
Price: $4,500,000
Retax: $0
Maint/CC: $4,672
Tax Deduct: 49%
Finance Allowed: 50%
|
Attended Lobby: Yes
Garage: Yes
Health Club: Fitness Room
Flip Tax: None.
|
Sect: Upper East Side
Views: S,C,P,
|
|
|
|
|
|
|
5.
|
|
1165 Park Avenue - 12A/WEST (Click address for more details)
|
Listing #: 22282974
|
Type: COOP
Rooms: 8
Beds: 3
Baths: 3
Approx Sq Ft: 3,000
|
Price: $4,495,000
Retax: $0
Maint/CC: $7,348
Tax Deduct: 48%
Finance Allowed: 50%
|
Attended Lobby: Yes
Fire Place: 1
Health Club: Fitness Room
Flip Tax: 2% of Purchase Price: Payable By Buyer.
|
Sect: Upper East Side
Views: SP,
Condition: Mint
|
|
|
|
|
|
|
6.
|
|
15 West 61st Street - 3A (Click address for more details)
|
Listing #: 21958337
|
Type: CONDO
Rooms: 6
Beds: 3
Baths: 2.5
Approx Sq Ft: 1,697
|
Price: $4,450,000
Retax: $1,949
Maint/CC: $1,724
Tax Deduct: 0%
Finance Allowed: 90%
|
Attended Lobby: Yes
Health Club: Fitness Room
Flip Tax: None
|
Sect: Upper West Side
Views: SP,CP,PP,
Condition: New
|
|
|
|
|
|
|
7.
|
|
100 Barrow Street - 4D (Click address for more details)
|
Listing #: 625588
|
Type: COOP
Rooms: 4
Beds: 2
Baths: 3
Approx Sq Ft: 1,768
|
Price: $4,400,000
Retax: $0
Maint/CC: $5,499
Tax Deduct: 0%
Finance Allowed: 90%
|
Attended Lobby: Yes
Health Club: Fitness Room
|
Nghbd: West Village
Views: River:No
Condition: New
|
|
|
|
|
|
|
8.
|
|
100 East 53rd Street - 43A (Click address for more details)
|
Listing #: 22010577
|
Type: CONDO
Rooms: 4
Beds: 2
Baths: 2.5
Approx Sq Ft: 1,638
|
Price: $4,252,500
Retax: $3,008
Maint/CC: $2,985
Tax Deduct: 0%
Finance Allowed: 90%
|
Attended Lobby: Yes
Health Club: Yes
Flip Tax: ASK EXCL BROKER
|
Sect: Middle East Side
Views: CITY
Condition: New
|
|
|
|
|
|
|
9.
|
|
316 East 22nd Street - 4FL (Click address for more details)
|
Listing #: 22010702
|
Type: CONDO
Rooms: 6
Beds: 3
Baths: 2.5
Approx Sq Ft: 2,415
|
Price: $4,250,000
Retax: $2,063
Maint/CC: $1,189
Tax Deduct: 0%
Finance Allowed: 90%
|
Attended Lobby: No
Outdoor: Terrace
Garage: Yes
|
Nghbd: Gramercy Park
Condition: Excellent
|
|
|
|
|
|
|
10.
|
|
100 East 53rd Street - 40A (Click address for more details)
|
Listing #: 21705076
|
Type: CONDO
Rooms: 4
Beds: 2
Baths: 2.5
Approx Sq Ft: 1,638
|
Price: $4,095,000
Retax: $3,008
Maint/CC: $2,985
Tax Deduct: 0%
Finance Allowed: 90%
|
Attended Lobby: Yes
Health Club: Yes
Flip Tax: ASK EXCL BROKER
|
Sect: Middle East Side
Views: CITY
Condition: New
|
|
|
|
|
|
All information regarding a property for sale, rental or financing is from sources deemed reliable but is subject to errors, omissions, changes in price, prior sale or withdrawal without notice. No representation is made as to the accuracy of any description. All measurements and square footages are approximate and all information should be confirmed by customer.
Powered by 







