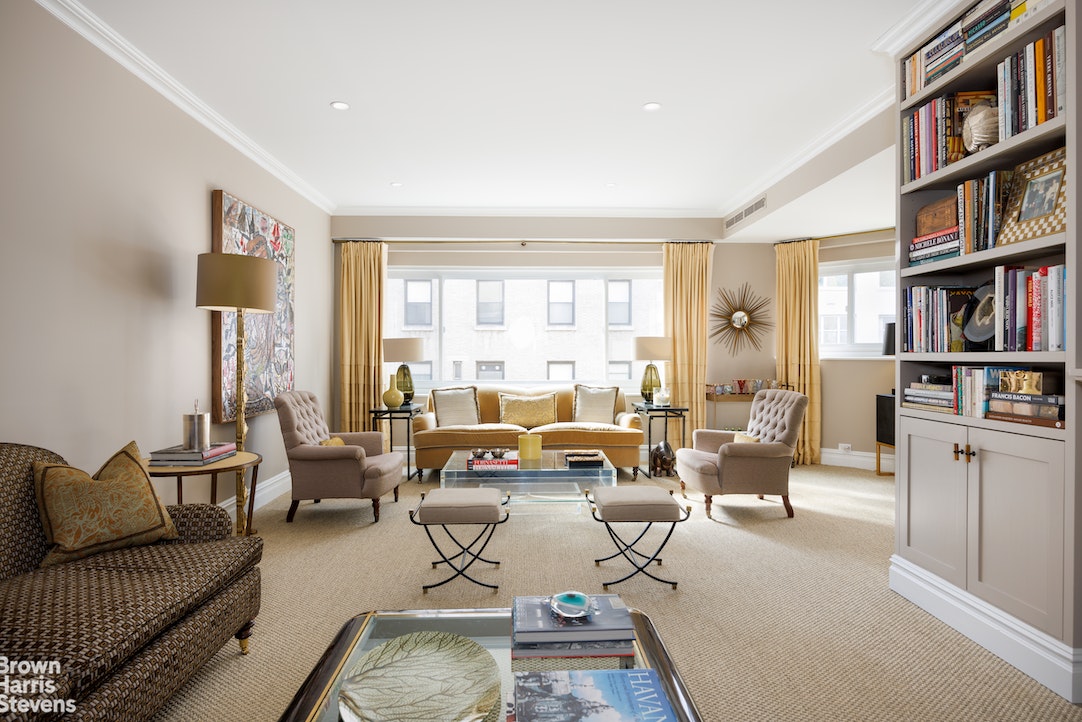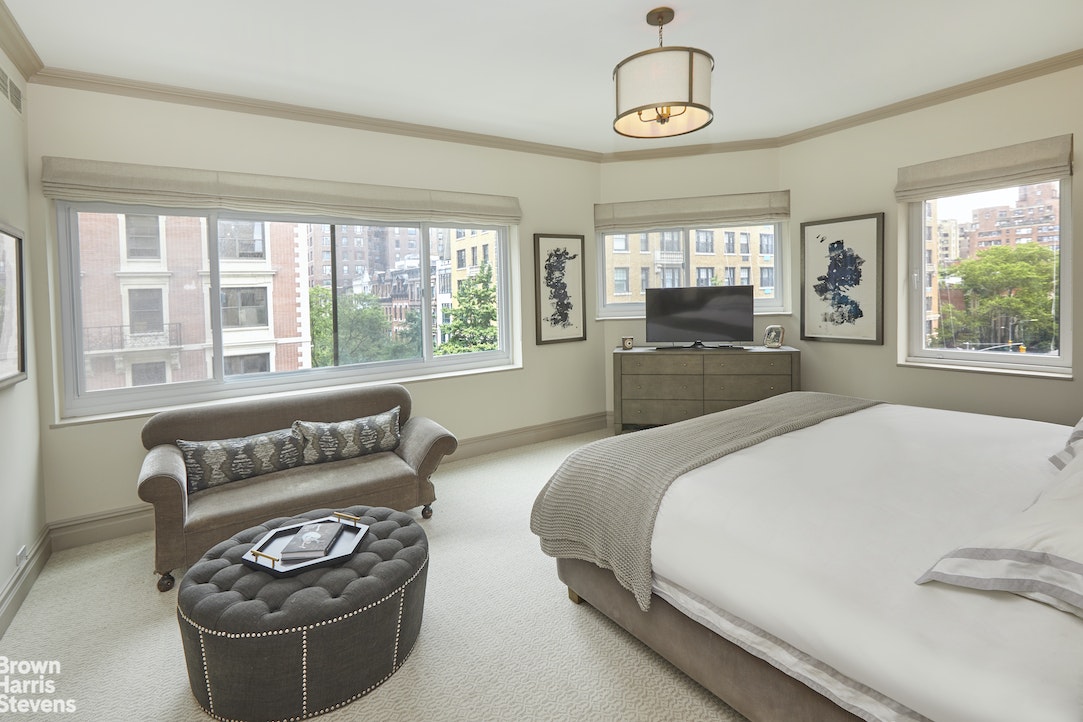|
Sales Report Created: Saturday, March 18, 2023 - Listings Shown: 3
|
Page Still Loading... Please Wait


|
1.
|
|
25 East 83rd Street - 5AB (Click address for more details)
|
Listing #: 22283464
|
Type: COOP
Rooms: 6
Beds: 3
Baths: 3
|
Price: $4,200,000
Retax: $0
Maint/CC: $6,500
Tax Deduct: 52%
Finance Allowed: 75%
|
Attended Lobby: Yes
Flip Tax: None.
|
Sect: Upper East Side
Views: CITY
|
|
|
|
|
|
|
2.
|
|
555 West 22nd Street - PH16CE (Click address for more details)
|
Listing #: 22315371
|
Type: CONDO
Rooms: 4
Beds: 2
Baths: 2
Approx Sq Ft: 1,387
|
Price: $4,200,000
Retax: $2,372
Maint/CC: $2,388
Tax Deduct: 0%
Finance Allowed: 90%
|
Attended Lobby: Yes
Garage: Yes
Health Club: Fitness Room
Flip Tax: -
|
Nghbd: Chelsea
Views: River:No
Condition: New
|
|
|
|
|
|
|
3.
|
|
555 West 22nd Street - PH15CE (Click address for more details)
|
Listing #: 22315187
|
Type: CONDO
Rooms: 5
Beds: 2
Baths: 2
Approx Sq Ft: 1,387
|
Price: $4,200,000
Retax: $2,372
Maint/CC: $2,388
Tax Deduct: 0%
Finance Allowed: 90%
|
Attended Lobby: Yes
Garage: Yes
Health Club: Fitness Room
Flip Tax: -
|
Nghbd: Chelsea
Views: River:No
Condition: New
|
|
|
|
|
|
All information regarding a property for sale, rental or financing is from sources deemed reliable but is subject to errors, omissions, changes in price, prior sale or withdrawal without notice. No representation is made as to the accuracy of any description. All measurements and square footages are approximate and all information should be confirmed by customer.
Powered by 











