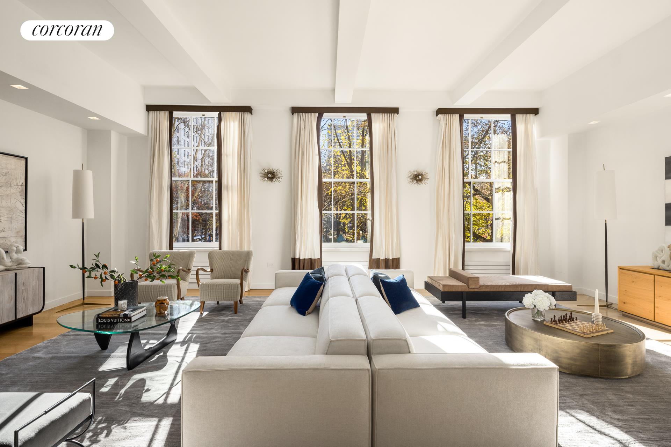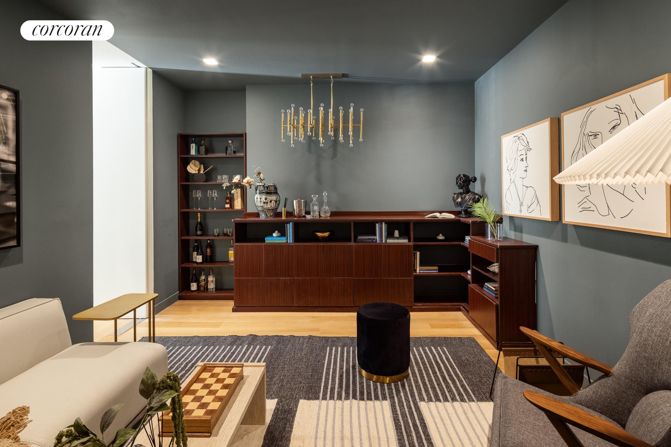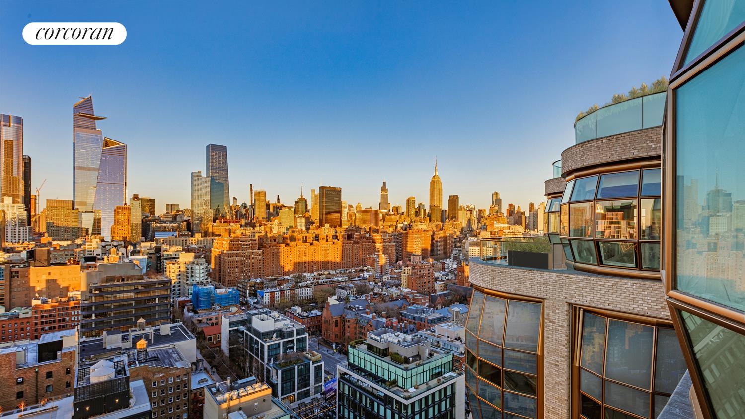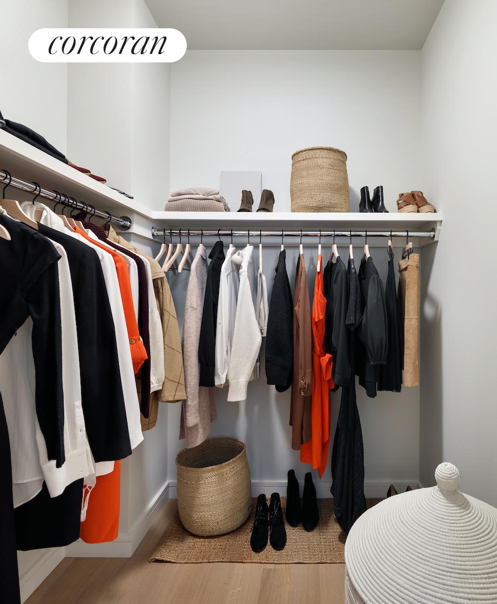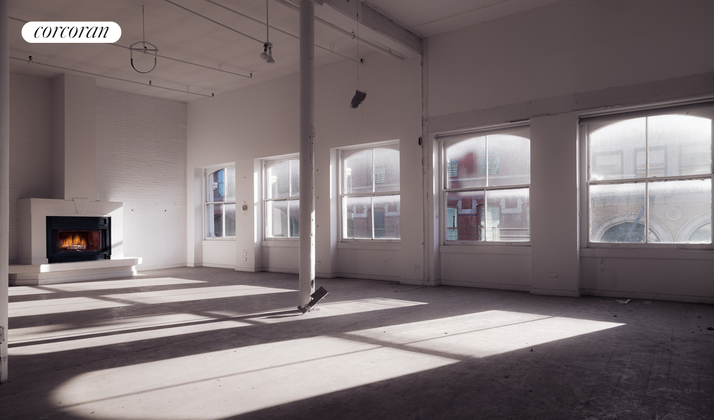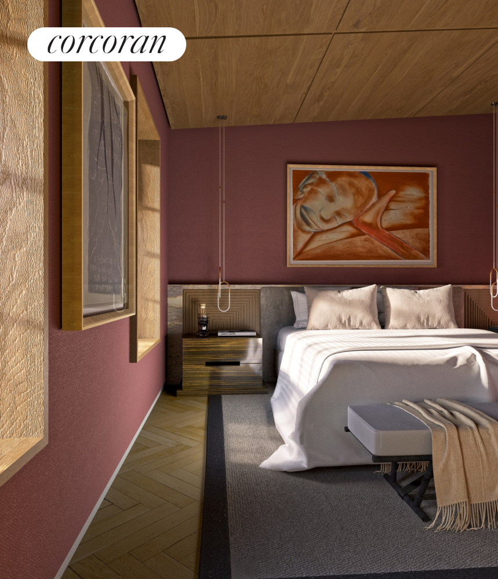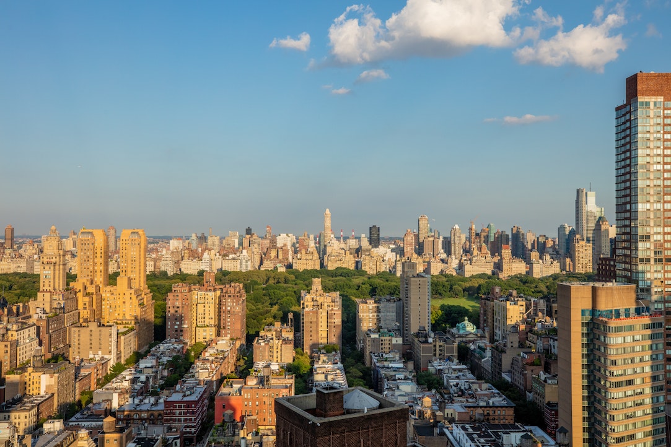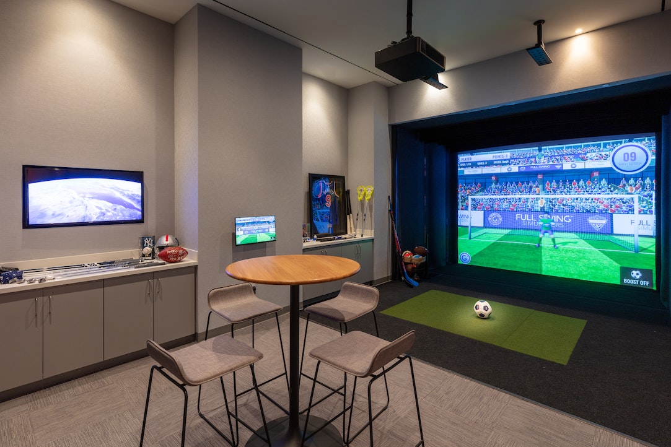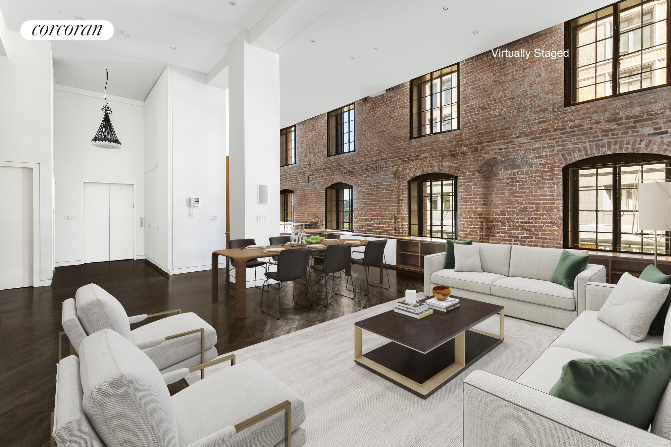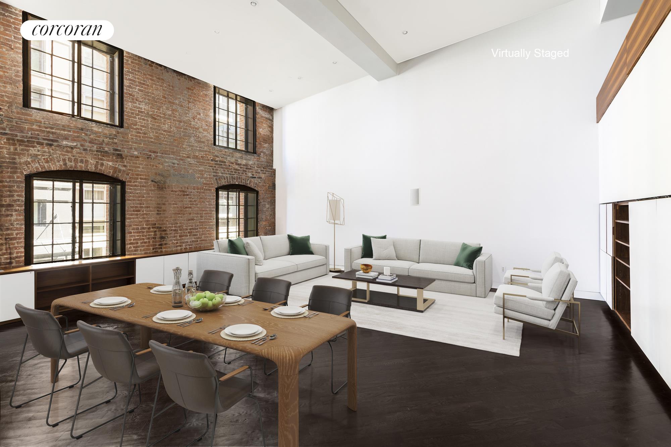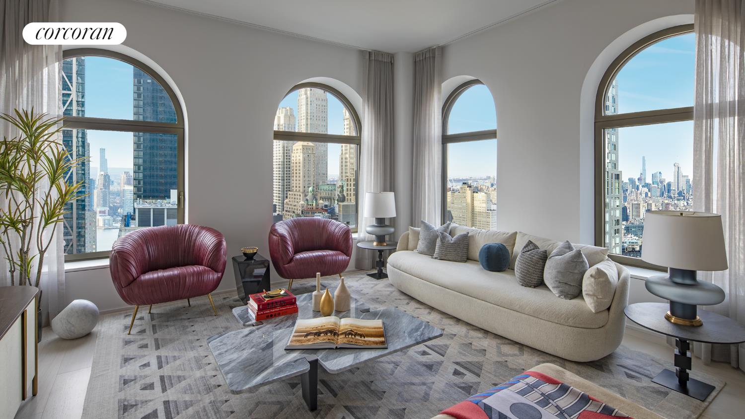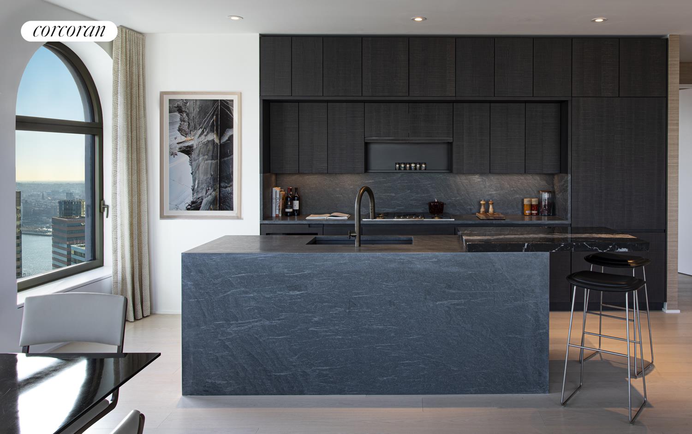|
Sales Report Created: Saturday, March 18, 2023 - Listings Shown: 23
|
Page Still Loading... Please Wait


|
1.
|
|
53 West 53rd Street - 48A (Click address for more details)
|
Listing #: 585613
|
Type: CONDO
Rooms: 5
Beds: 4
Baths: 4
Approx Sq Ft: 3,809
|
Price: $15,250,000
Retax: $4,985
Maint/CC: $8,518
Tax Deduct: 0%
Finance Allowed: 90%
|
Attended Lobby: Yes
Health Club: Yes
|
Sect: Middle West Side
Views: S,
Condition: New
|
|
|
|
|
|
|
2.
|
|
15 East 30th Street - 57A (Click address for more details)
|
Listing #: 18741109
|
Type: CONDO
Rooms: 8.5
Beds: 4
Baths: 4.5
Approx Sq Ft: 3,391
|
Price: $13,730,000
Retax: $6,803
Maint/CC: $5,721
Tax Deduct: 0%
Finance Allowed: 90%
|
Attended Lobby: Yes
Health Club: Fitness Room
|
Sect: Middle East Side
Views: S,C,R,
Condition: Mint
|
|
|
|
|
|
|
3.
|
|
21 East 26th Street - 3 (Click address for more details)
|
Listing #: 445292
|
Type: CONDO
Rooms: 9
Beds: 5
Baths: 6.5
Approx Sq Ft: 4,967
|
Price: $11,995,000
Retax: $5,420
Maint/CC: $7,248
Tax Deduct: 0%
Finance Allowed: 90%
|
Attended Lobby: Yes
Health Club: Fitness Room
|
Nghbd: Flatiron
Views: Madison Square Park
|
|
|
|
|
|
|
4.
|
|
515 West 18th Street - PH2202 (Click address for more details)
|
Listing #: 20852083
|
Type: CONDO
Rooms: 5
Beds: 3
Baths: 3.5
Approx Sq Ft: 2,345
|
Price: $10,500,000
Retax: $6,128
Maint/CC: $4,103
Tax Deduct: 0%
Finance Allowed: 90%
|
Attended Lobby: Yes
Outdoor: Terrace
Health Club: Fitness Room
|
Nghbd: Chelsea
Views: S,C,R,P,RP,
Condition: New
|
|
|
|
|
|
|
5.
|
|
35 Wooster Street - PH (Click address for more details)
|
Listing #: 22234123
|
Type: CONDO
Rooms: 10
Beds: 5
Baths: 3.5
Approx Sq Ft: 4,155
|
Price: $9,995,000
Retax: $5,422
Maint/CC: $2,806
Tax Deduct: 0%
Finance Allowed: 90%
|
Attended Lobby: No
Outdoor: Roof Garden
Fire Place: 1
Flip Tax: 1.5%
|
Nghbd: Soho
Views: C,
|
|
|
|
|
|
|
6.
|
|
200 Amsterdam Avenue - 31B (Click address for more details)
|
Listing #: 21705839
|
Type: CONDO
Rooms: 6
Beds: 3
Baths: 3.5
Approx Sq Ft: 2,677
|
Price: $9,900,000
Retax: $6,100
Maint/CC: $2,963
Tax Deduct: 0%
Finance Allowed: 90%
|
Attended Lobby: Yes
Health Club: Yes
|
Sect: Upper West Side
Views: PARK RIVER CITY
Condition: New
|
|
Open House: 03/19/23 1:00-3:00
|
|
|
|
|
7.
|
|
50 West 66th Street - 3F (Click address for more details)
|
Listing #: 21877820
|
Type: CONDO
Rooms: 7
Beds: 3
Baths: 3.5
Approx Sq Ft: 2,901
|
Price: $9,350,000
Retax: $4,337
Maint/CC: $4,225
Tax Deduct: 0%
Finance Allowed: 90%
|
Attended Lobby: Yes
Outdoor: Terrace
Health Club: Fitness Room
|
Sect: Upper West Side
Condition: New
|
|
|
|
|
|
|
8.
|
|
200 East 95th Street - 11A (Click address for more details)
|
Listing #: 688909
|
Type: CONDO
Rooms: 8
Beds: 5
Baths: 4.5
Approx Sq Ft: 3,564
|
Price: $8,446,000
Retax: $434
Maint/CC: $4,272
Tax Deduct: 0%
Finance Allowed: 90%
|
Attended Lobby: Yes
Outdoor: Garden
Fire Place: 1
Health Club: Fitness Room
|
Sect: Upper East Side
Views: River:No
Condition: New
|
|
|
|
|
|
|
9.
|
|
47 East 88th Street - 6A (Click address for more details)
|
Listing #: 60292
|
Type: COOP
Rooms: 9
Beds: 3
Baths: 4.5
Approx Sq Ft: 2,700
|
Price: $7,250,000
Retax: $0
Maint/CC: $6,097
Tax Deduct: 36%
Finance Allowed: 50%
|
Attended Lobby: Yes
Fire Place: 1
Health Club: Fitness Room
Flip Tax: 2%: Payable By Buyer.
|
Sect: Upper East Side
Views: 88th and Madison
|
|
|
|
|
|
|
10.
|
|
150 Charles Street - 5AN (Click address for more details)
|
Listing #: 447606
|
Type: CONDO
Rooms: 5
Beds: 3
Baths: 3.5
Approx Sq Ft: 2,376
|
Price: $7,200,000
Retax: $3,845
Maint/CC: $3,812
Tax Deduct: 0%
Finance Allowed: 90%
|
Attended Lobby: Yes
Garage: Yes
Health Club: Yes
|
Nghbd: West Village
Views: River:No
|
|
|
|
|
|
|
11.
|
|
475 Broadway - PH8E (Click address for more details)
|
Listing #: 312306
|
Type: CONDO
Rooms: 10
Beds: 4
Baths: 3
Approx Sq Ft: 3,621
|
Price: $6,995,000
Retax: $4,034
Maint/CC: $3,041
Tax Deduct: 0%
Finance Allowed: 90%
|
Attended Lobby: No
Outdoor: Terrace
|
Nghbd: Soho
Views: River:No
Condition: Excellent
|
|
|
|
|
|
|
12.
|
|
619 East 6th Street - PH (Click address for more details)
|
Listing #: 21817480
|
Type: CONDO
Rooms: 5
Beds: 3
Baths: 3.5
Approx Sq Ft: 2,353
|
Price: $5,950,000
Retax: $0
Maint/CC: $2,550
Tax Deduct: 0%
Finance Allowed: 0%
|
Attended Lobby: No
Outdoor: Balcony
|
Nghbd: East Village
Views: S,C,P,G,
|
|
|
|
|
|
|
13.
|
|
250 West 96th Street - 17C (Click address for more details)
|
Listing #: 22314705
|
Type: CONDO
Rooms: 6
Beds: 3
Baths: 3.5
Approx Sq Ft: 2,404
|
Price: $5,950,000
Retax: $3,715
Maint/CC: $3,643
Tax Deduct: 0%
Finance Allowed: 90%
|
Attended Lobby: Yes
Outdoor: Terrace
Health Club: Fitness Room
Flip Tax: ASK EXCL BROKER
|
Sect: Upper West Side
Views: River:Yes
Condition: Excellent
|
|
|
|
|
|
|
14.
|
|
239 Central Park West - 8A (Click address for more details)
|
Listing #: 112314
|
Type: COOP
Rooms: 8
Beds: 3
Baths: 3.5
Approx Sq Ft: 2,575
|
Price: $5,900,000
Retax: $0
Maint/CC: $7,367
Tax Deduct: 48%
Finance Allowed: 50%
|
Attended Lobby: Yes
Fire Place: 1
Health Club: Fitness Room
Flip Tax: 2%: Payable By Buyer.
|
Sect: Upper West Side
Views: P,
Condition: Mint
|
|
|
|
|
|
|
15.
|
|
1175 Park Avenue - 6C (Click address for more details)
|
Listing #: 20363530
|
Type: COOP
Rooms: 10
Beds: 5
Baths: 4
|
Price: $5,500,000
Retax: $0
Maint/CC: $7,347
Tax Deduct: 41%
Finance Allowed: 50%
|
Attended Lobby: Yes
Health Club: Fitness Room
Flip Tax: 2%: Payable By Buyer.
|
Sect: Upper East Side
Views: River:No
Condition: Good
|
|
|
|
|
|
|
16.
|
|
390 West End Avenue - 6B (Click address for more details)
|
Listing #: 18703584
|
Type: CONDO
Rooms: 9
Beds: 4
Baths: 3
Approx Sq Ft: 2,903
|
Price: $5,375,000
Retax: $3,329
Maint/CC: $4,395
Tax Deduct: 0%
Finance Allowed: 90%
|
Attended Lobby: Yes
Garage: Yes
Health Club: Fitness Room
|
Sect: Upper West Side
Views: River:No
Condition: Excellent
|
|
|
|
|
|
|
17.
|
|
157 West 57th Street - 37E (Click address for more details)
|
Listing #: 22315176
|
Type: CONDO
Rooms: 3
Beds: 1
Baths: 2
Approx Sq Ft: 1,388
|
Price: $5,150,000
Retax: $2,761
Maint/CC: $1,796
Tax Deduct: 0%
Finance Allowed: 90%
|
Attended Lobby: Yes
Garage: Yes
Health Club: Yes
|
Sect: Middle West Side
Views: River:Yes
Condition: New
|
|
|
|
|
|
|
18.
|
|
2505 Broadway - 16A (Click address for more details)
|
Listing #: 21704287
|
Type: CONDO
Rooms: 6
Beds: 3
Baths: 2.5
Approx Sq Ft: 1,883
|
Price: $4,850,000
Retax: $1,808
Maint/CC: $2,216
Tax Deduct: 0%
Finance Allowed: 90%
|
Attended Lobby: Yes
Outdoor: Terrace
Health Club: Fitness Room
|
Sect: Upper West Side
Condition: New
|
|
|
|
|
|
|
19.
|
|
527 West 27th Street - 4S (Click address for more details)
|
Listing #: 21872337
|
Type: CONDO
Rooms: 4
Beds: 2
Baths: 2.5
Approx Sq Ft: 1,997
|
Price: $4,650,000
Retax: $4,058
Maint/CC: $2,760
Tax Deduct: 0%
Finance Allowed: 90%
|
Attended Lobby: Yes
Garage: Yes
Health Club: Fitness Room
|
Nghbd: Chelsea
Views: River:No
Condition: Mint
|
|
|
|
|
|
|
20.
|
|
79 Laight Street - 2B (Click address for more details)
|
Listing #: 133414
|
Type: CONDO
Rooms: 5
Beds: 3
Baths: 2.5
Approx Sq Ft: 2,400
|
Price: $4,495,000
Retax: $2,526
Maint/CC: $2,405
Tax Deduct: 0%
Finance Allowed: 80%
|
Attended Lobby: Yes
Outdoor: Roof Garden
Health Club: Yes
|
Nghbd: Tribeca
Views: River
Condition: Excellent
|
|
|
|
|
|
|
21.
|
|
650 WEST END AVENUE - 6AB (Click address for more details)
|
Listing #: 21299538
|
Type: CONDO
Rooms: 10
Beds: 4
Baths: 3.5
Approx Sq Ft: 2,900
|
Price: $4,350,000
Retax: $2,773
Maint/CC: $3,526
Tax Deduct: 0%
Finance Allowed: 90%
|
Attended Lobby: Yes
Health Club: Fitness Room
Flip Tax: 0.0
|
Sect: Upper West Side
Views: River:No
Condition: Excellent
|
|
|
|
|
|
|
22.
|
|
641 Fifth Avenue - 34H (Click address for more details)
|
Listing #: 96288
|
Type: CONDO
Rooms: 5
Beds: 2
Baths: 2.5
Approx Sq Ft: 1,780
|
Price: $4,295,000
Retax: $3,248
Maint/CC: $3,105
Tax Deduct: 0%
Finance Allowed: 90%
|
Attended Lobby: Yes
Health Club: Fitness Room
Flip Tax: 1%: Payable By Buyer.
|
Sect: Middle East Side
Views: River:No
Condition: Excellent
|
|
|
|
|
|
|
23.
|
|
130 William Street - 55D (Click address for more details)
|
Listing #: 18745590
|
Type: CONDO
Rooms: 5
Beds: 3
Baths: 3
Approx Sq Ft: 1,743
|
Price: $4,225,990
Retax: $3,287
Maint/CC: $1,439
Tax Deduct: 0%
Finance Allowed: 90%
|
Attended Lobby: Yes
|
Nghbd: Financial District
Views: C,
Condition: New
|
|
|
|
|
|
All information regarding a property for sale, rental or financing is from sources deemed reliable but is subject to errors, omissions, changes in price, prior sale or withdrawal without notice. No representation is made as to the accuracy of any description. All measurements and square footages are approximate and all information should be confirmed by customer.
Powered by 









