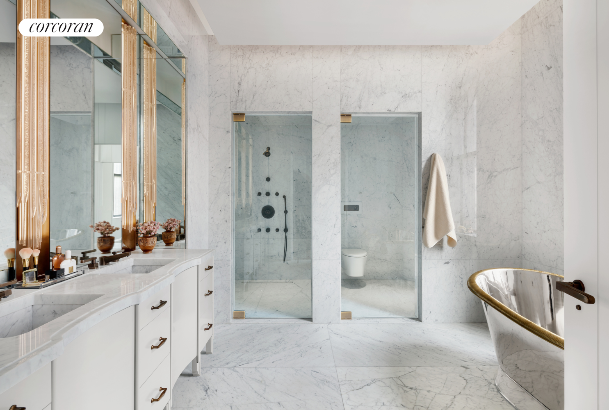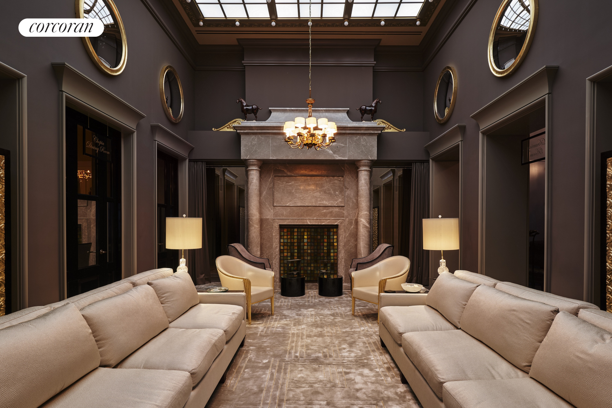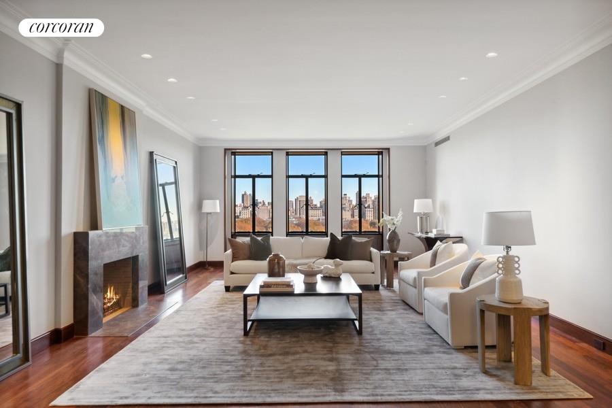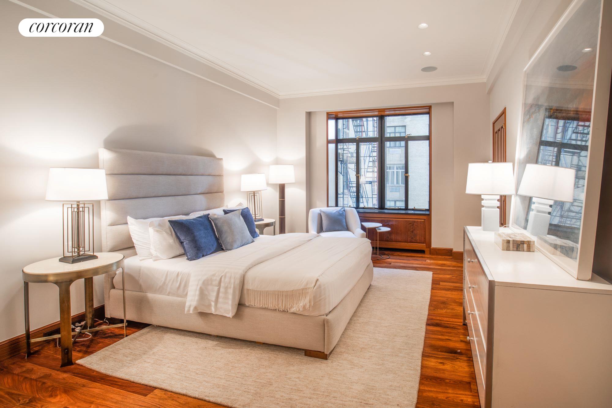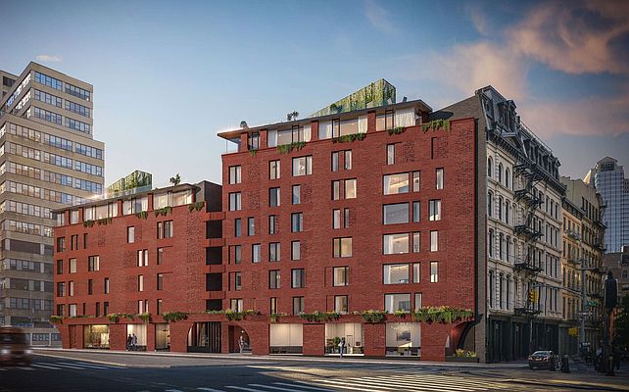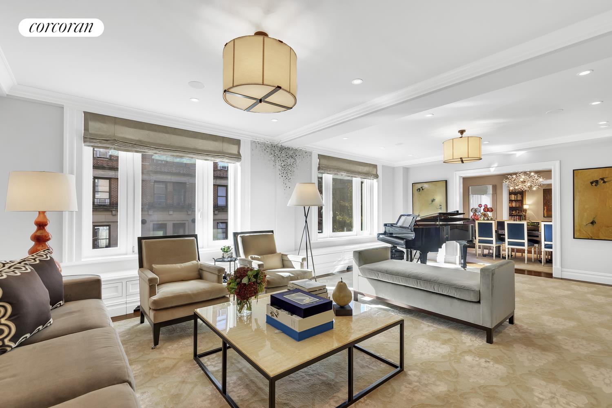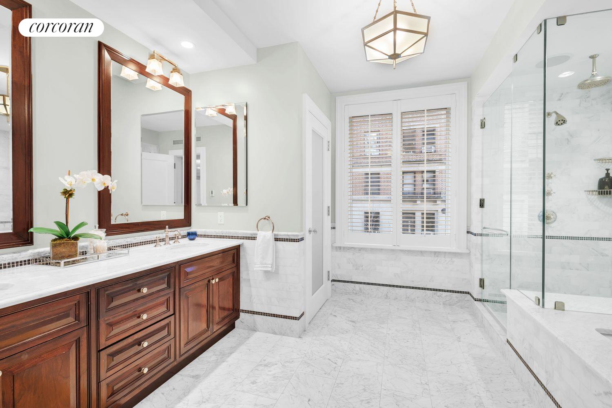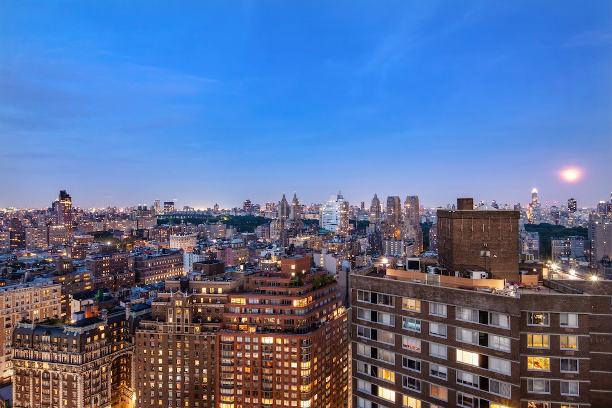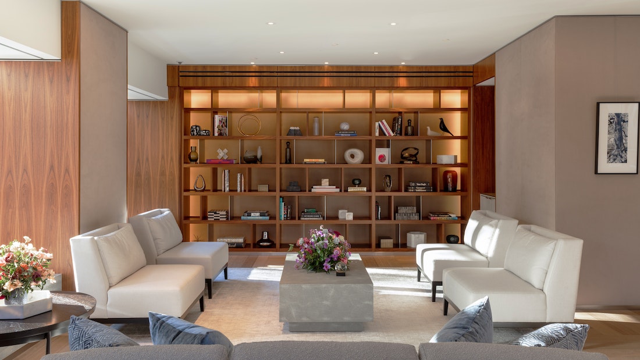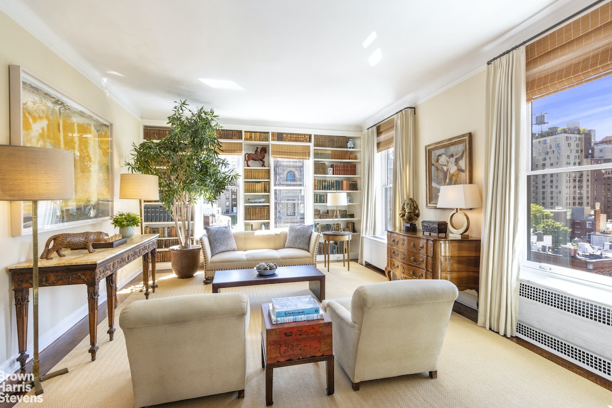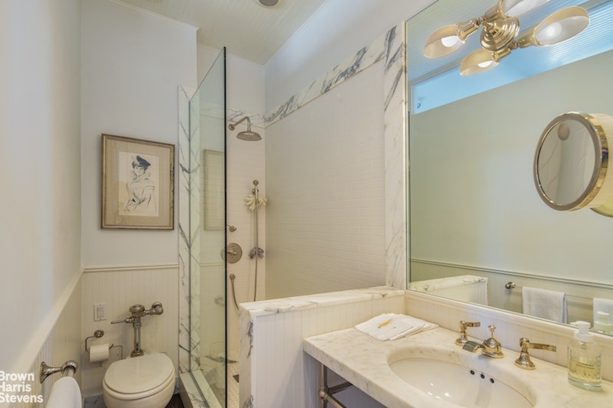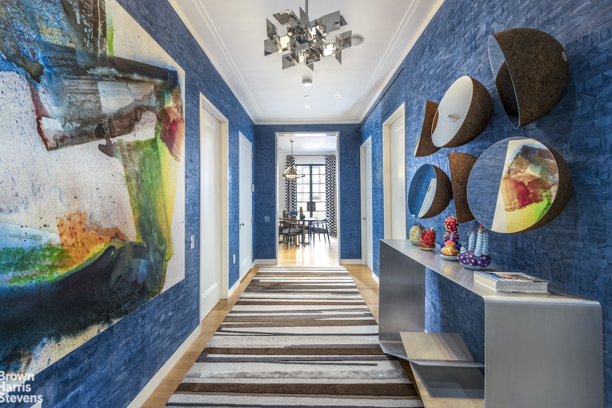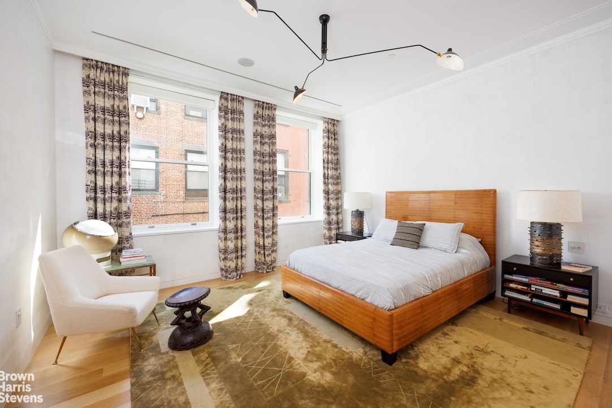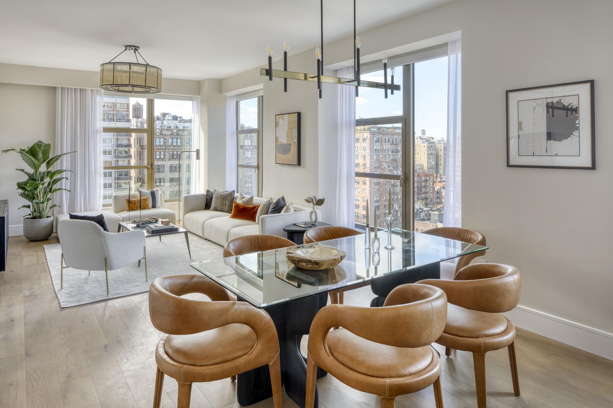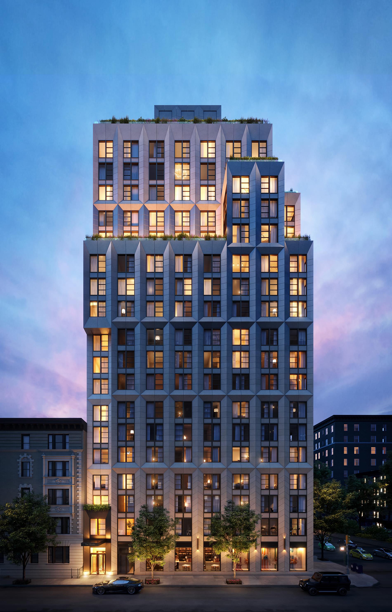|
Sales Report Created: Monday, March 27, 2023 - Listings Shown: 25
|
Page Still Loading... Please Wait


|
1.
|
|
993 Fifth Avenue - PH (Click address for more details)
|
Listing #: 20853240
|
Type: COOP
Rooms: 12
Beds: 4
Baths: 4.5
Approx Sq Ft: 5,500
|
Price: $19,950,000
Retax: $0
Maint/CC: $25,060
Tax Deduct: 32%
Finance Allowed: 0%
|
Attended Lobby: Yes
Outdoor: Terrace
Fire Place: 1
Health Club: Fitness Room
Flip Tax: 2%: Payable By Buyer.
|
Sect: Upper East Side
Views: River:No
Condition: New
|
|
|
|
|
|
|
2.
|
|
1045 Madison Avenue - 10THFLOOR (Click address for more details)
|
Listing #: 22074444
|
Type: CONDO
Rooms: 8
Beds: 6
Baths: 5.5
Approx Sq Ft: 4,193
|
Price: $15,000,000
Retax: $5,262
Maint/CC: $7,312
Tax Deduct: 0%
Finance Allowed: 90%
|
Attended Lobby: Yes
Outdoor: Garden
Fire Place: 1
Health Club: Yes
|
Sect: Upper East Side
Views: River:No
Condition: New
|
|
|
|
|
|
|
3.
|
|
823 Park Avenue - 10 (Click address for more details)
|
Listing #: 414211
|
Type: CONDO
Rooms: 9
Beds: 5
Baths: 4.5
Approx Sq Ft: 4,184
|
Price: $14,500,000
Retax: $5,605
Maint/CC: $9,404
Tax Deduct: 0%
Finance Allowed: 90%
|
Attended Lobby: Yes
|
Sect: Upper East Side
Condition: Mint
|
|
|
|
|
|
|
4.
|
|
111 West 57th Street - 12N (Click address for more details)
|
Listing #: 20375479
|
Type: CONDO
Rooms: 8
Beds: 3
Baths: 3.5
Approx Sq Ft: 3,535
|
Price: $10,995,000
Retax: $7,837
Maint/CC: $6,629
Tax Deduct: 0%
Finance Allowed: 90%
|
Attended Lobby: Yes
Outdoor: Terrace
Health Club: Yes
|
Sect: Middle West Side
Views: C,CP,T,
Condition: New
|
|
|
|
|
|
|
5.
|
|
47 Mercer Street - PH (Click address for more details)
|
Listing #: 18729175
|
Type: CONDO
Rooms: 7
Beds: 3
Baths: 3
Approx Sq Ft: 4,300
|
Price: $10,960,000
Retax: $7,590
Maint/CC: $2,909
Tax Deduct: 0%
Finance Allowed: 90%
|
Attended Lobby: No
Outdoor: Roof Garden
Fire Place: 1
|
Nghbd: Soho
Views: River:No
Condition: Excellent
|
|
|
|
|
|
|
6.
|
|
211 Central Park West - 14E (Click address for more details)
|
Listing #: 111424
|
Type: COOP
Rooms: 8
Beds: 3
Baths: 4.5
|
Price: $9,999,999
Retax: $0
Maint/CC: $6,605
Tax Deduct: 37%
Finance Allowed: 50%
|
Attended Lobby: Yes
Fire Place: 1
Health Club: Yes
Flip Tax: 2%: Payable By Buyer.
|
Sect: Upper West Side
Views: P,
Condition: New
|
|
|
|
|
|
|
7.
|
|
1025 Fifth Avenue - PHAN (Click address for more details)
|
Listing #: 21448103
|
Type: COOP
Rooms: 7
Beds: 4
Baths: 3
|
Price: $9,750,000
Retax: $0
Maint/CC: $12,253
Tax Deduct: 40%
Finance Allowed: 75%
|
Attended Lobby: Yes
Outdoor: Terrace
Garage: Yes
Fire Place: 2
Health Club: Fitness Room
Flip Tax: 2%: Payable By Buyer.
|
Sect: Upper East Side
Views: C,P,
|
|
|
|
|
|
|
8.
|
|
100 Franklin Street - PHN (Click address for more details)
|
Listing #: 22316016
|
Type: CONDO
Rooms: 6
Beds: 3
Baths: 3.5
Approx Sq Ft: 3,673
|
Price: $9,550,000
Retax: $8,132
Maint/CC: $5,871
Tax Deduct: 0%
Finance Allowed: 90%
|
Attended Lobby: No
Outdoor: Terrace
|
Nghbd: Tribeca
Condition: New
|
|
|
|
|
|
|
9.
|
|
235 West 71st Street - 3FL (Click address for more details)
|
Listing #: 22227702
|
Type: CONDO
Rooms: 12
Beds: 6
Baths: 5.5
Approx Sq Ft: 4,761
|
Price: $8,500,000
Retax: $4,743
Maint/CC: $7,209
Tax Deduct: 0%
Finance Allowed: 90%
|
Attended Lobby: Yes
|
Sect: Upper West Side
Condition: Mint
|
|
|
|
|
|
|
10.
|
|
50 West 66th Street - 8E (Click address for more details)
|
Listing #: 21877850
|
Type: CONDO
Rooms: 7
Beds: 3
Baths: 3.5
Approx Sq Ft: 2,488
|
Price: $7,650,000
Retax: $3,279
Maint/CC: $3,194
Tax Deduct: 0%
Finance Allowed: 90%
|
Attended Lobby: Yes
Health Club: Fitness Room
|
Sect: Upper West Side
Condition: New
|
|
|
|
|
|
|
11.
|
|
200 Amsterdam Avenue - 25B (Click address for more details)
|
Listing #: 20848666
|
Type: CONDO
Rooms: 5
Beds: 3
Baths: 3.5
Approx Sq Ft: 2,221
|
Price: $7,360,000
Retax: $5,277
Maint/CC: $3,029
Tax Deduct: 0%
Finance Allowed: 90%
|
Attended Lobby: Yes
Outdoor: Terrace
Health Club: Yes
|
Sect: Upper West Side
Views: STREET
Condition: New
|
|
|
|
|
|
|
12.
|
|
26 East 93rd Street - 8/9AB (Click address for more details)
|
Listing #: 21706218
|
Type: COOP
Rooms: 10
Beds: 5
Baths: 5
|
Price: $6,200,000
Retax: $0
Maint/CC: $10,938
Tax Deduct: 0%
Finance Allowed: 0%
|
Attended Lobby: Yes
|
Sect: Upper East Side
|
|
|
|
|
|
|
13.
|
|
1 Wall Street - 3301 (Click address for more details)
|
Listing #: 22316126
|
Type: CONDO
Rooms: 4
Beds: 2
Baths: 2.5
Approx Sq Ft: 2,280
|
Price: $6,150,000
Retax: $3,726
Maint/CC: $4,261
Tax Deduct: 0%
Finance Allowed: 90%
|
Attended Lobby: Yes
Outdoor: Terrace
|
Nghbd: Lower Manhattan
Views: River:Yes
Condition: Excellent
|
|
|
|
|
|
|
14.
|
|
146 West 57th Street - PHC (Click address for more details)
|
Listing #: 20752065
|
Type: CONDO
Rooms: 7
Beds: 2
Baths: 3.5
Approx Sq Ft: 2,805
|
Price: $5,995,000
Retax: $5,743
Maint/CC: $4,850
Tax Deduct: 0%
Finance Allowed: 90%
|
Attended Lobby: Yes
Garage: Yes
Health Club: Yes
|
Sect: Middle West Side
Views: River:No
Condition: Excellent
|
|
|
|
|
|
|
15.
|
|
131 East 66th Street - 6/7A (Click address for more details)
|
Listing #: 22284082
|
Type: COOP
Rooms: 8
Beds: 3
Baths: 3.5
|
Price: $5,795,000
Retax: $0
Maint/CC: $9,286
Tax Deduct: 46%
Finance Allowed: 50%
|
Attended Lobby: Yes
Fire Place: 1
Flip Tax: 3% by purchaser
|
Sect: Upper East Side
Views: River:No
Condition: Excellent
|
|
|
|
|
|
|
16.
|
|
7 Harrison Street - 4S (Click address for more details)
|
Listing #: 508596
|
Type: CONDO
Rooms: 6
Beds: 3
Baths: 3
Approx Sq Ft: 2,126
|
Price: $5,500,000
Retax: $2,865
Maint/CC: $3,877
Tax Deduct: 0%
Finance Allowed: 90%
|
Attended Lobby: Yes
Outdoor: Yes
|
Nghbd: Tribeca
Views: STREET Rooftops with Sky
Condition: Mint
|
|
|
|
|
|
|
17.
|
|
157 West 57th Street - 32E (Click address for more details)
|
Listing #: 20262501
|
Type: CONDO
Rooms: 3
Beds: 1
Baths: 2
Approx Sq Ft: 1,481
|
Price: $5,250,000
Retax: $2,118
Maint/CC: $1,586
Tax Deduct: 0%
Finance Allowed: 90%
|
Attended Lobby: Yes
Garage: Yes
Health Club: Yes
|
Sect: Middle West Side
Views: River:No
Condition: New
|
|
|
|
|
|
|
18.
|
|
910 Fifth Avenue - 4C (Click address for more details)
|
Listing #: 38389
|
Type: COOP
Rooms: 6
Beds: 2
Baths: 2.5
|
Price: $4,950,000
Retax: $0
Maint/CC: $4,648
Tax Deduct: 46%
Finance Allowed: 50%
|
Attended Lobby: Yes
Garage: Yes
Health Club: Fitness Room
Flip Tax: 2%.
|
Sect: Upper East Side
Views: P,PP,T,
Condition: Mint
|
|
|
|
|
|
|
19.
|
|
555 West 22nd Street - 5EW (Click address for more details)
|
Listing #: 22315700
|
Type: CONDO
Rooms: 5
Beds: 2
Baths: 2.5
Approx Sq Ft: 2,095
|
Price: $4,800,000
Retax: $3,330
Maint/CC: $3,354
Tax Deduct: 0%
Finance Allowed: 90%
|
Attended Lobby: Yes
Garage: Yes
Health Club: Fitness Room
Flip Tax: -
|
Nghbd: Chelsea
Views: River:No
Condition: New
|
|
|
|
|
|
|
20.
|
|
217 West 57th Street - 49D (Click address for more details)
|
Listing #: 22369674
|
Type: CONDO
Rooms: 3
Beds: 1
Baths: 1.5
Approx Sq Ft: 1,508
|
Price: $4,725,000
Retax: $2,918
Maint/CC: $2,118
Tax Deduct: 0%
Finance Allowed: 90%
|
Attended Lobby: Yes
Health Club: Fitness Room
|
Sect: Middle West Side
Views: River:No
Condition: New
|
|
|
|
|
|
|
21.
|
|
103 Greene Street - 4A (Click address for more details)
|
Listing #: 21566281
|
Type: COOP
Rooms: 5
Beds: 3
Baths: 3
Approx Sq Ft: 2,692
|
Price: $4,700,000
Retax: $4,280
Maint/CC: $3,500
Tax Deduct: 0%
Finance Allowed: 0%
|
Attended Lobby: Yes
|
Nghbd: Soho
Views: River:No
Condition: Excellent
|
|
|
|
|
|
|
22.
|
|
251 West 91st Street - 11B (Click address for more details)
|
Listing #: 20851020
|
Type: CONDO
Rooms: 5
Beds: 3
Baths: 2.5
Approx Sq Ft: 2,122
|
Price: $4,650,000
Retax: $2,272
Maint/CC: $2,201
Tax Deduct: 0%
Finance Allowed: 90%
|
Attended Lobby: Yes
Health Club: Fitness Room
|
Sect: Upper West Side
Views: River:No
Condition: Excellent
|
|
|
|
|
|
|
23.
|
|
20 East 9th Street - 21D (Click address for more details)
|
Listing #: 21706852
|
Type: COOP
Rooms: 6
Beds: 3
Baths: 2.5
Approx Sq Ft: 2,300
|
Price: $4,500,000
Retax: $0
Maint/CC: $5,542
Tax Deduct: 0%
Finance Allowed: 60%
|
Attended Lobby: Yes
Garage: Yes
Health Club: Fitness Room
Flip Tax: 0
|
Nghbd: Central Village
Views: River:No
Condition: Excellent
|
|
|
|
|
|
|
24.
|
|
301 East 80th Street - 4B (Click address for more details)
|
Listing #: 18745805
|
Type: CONDO
Rooms: 10
Beds: 2
Baths: 2.5
Approx Sq Ft: 1,999
|
Price: $4,495,000
Retax: $2,777
Maint/CC: $2,900
Tax Deduct: 0%
Finance Allowed: 90%
|
Attended Lobby: Yes
Health Club: Fitness Room
|
Sect: Upper East Side
Views: C,SP,
Condition: Mint
|
|
|
|
|
|
|
25.
|
|
215 East 19th Street - 6H (Click address for more details)
|
Listing #: 22284273
|
Type: CONDO
Rooms: 5
Beds: 3
Baths: 3.5
Approx Sq Ft: 2,066
|
Price: $4,470,000
Retax: $3,643
Maint/CC: $1,511
Tax Deduct: 0%
Finance Allowed: 90%
|
Attended Lobby: Yes
Garage: Yes
Health Club: Fitness Room
|
Nghbd: Gramercy Park
Condition: Mint
|
|
|
|
|
|
All information regarding a property for sale, rental or financing is from sources deemed reliable but is subject to errors, omissions, changes in price, prior sale or withdrawal without notice. No representation is made as to the accuracy of any description. All measurements and square footages are approximate and all information should be confirmed by customer.
Powered by 










