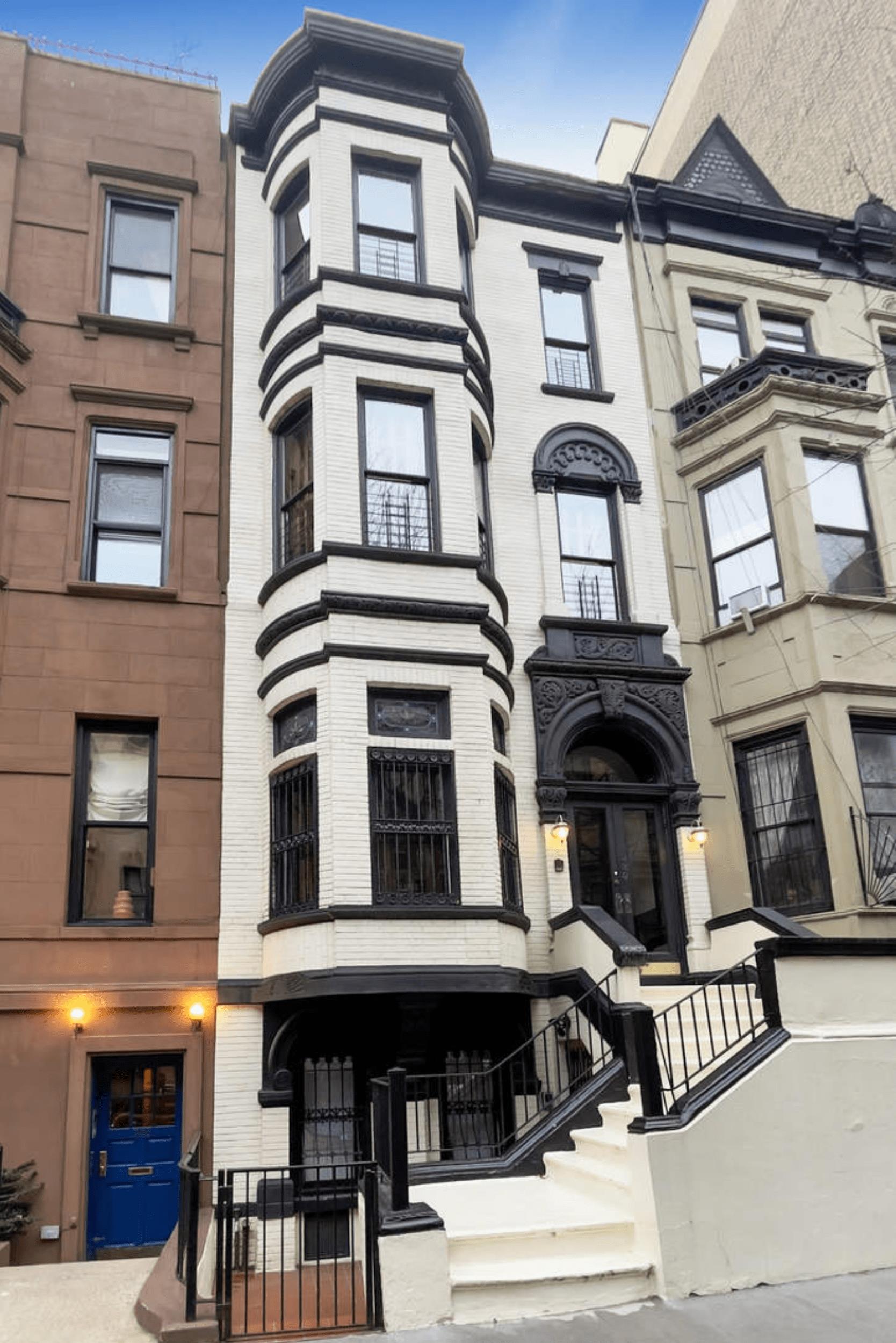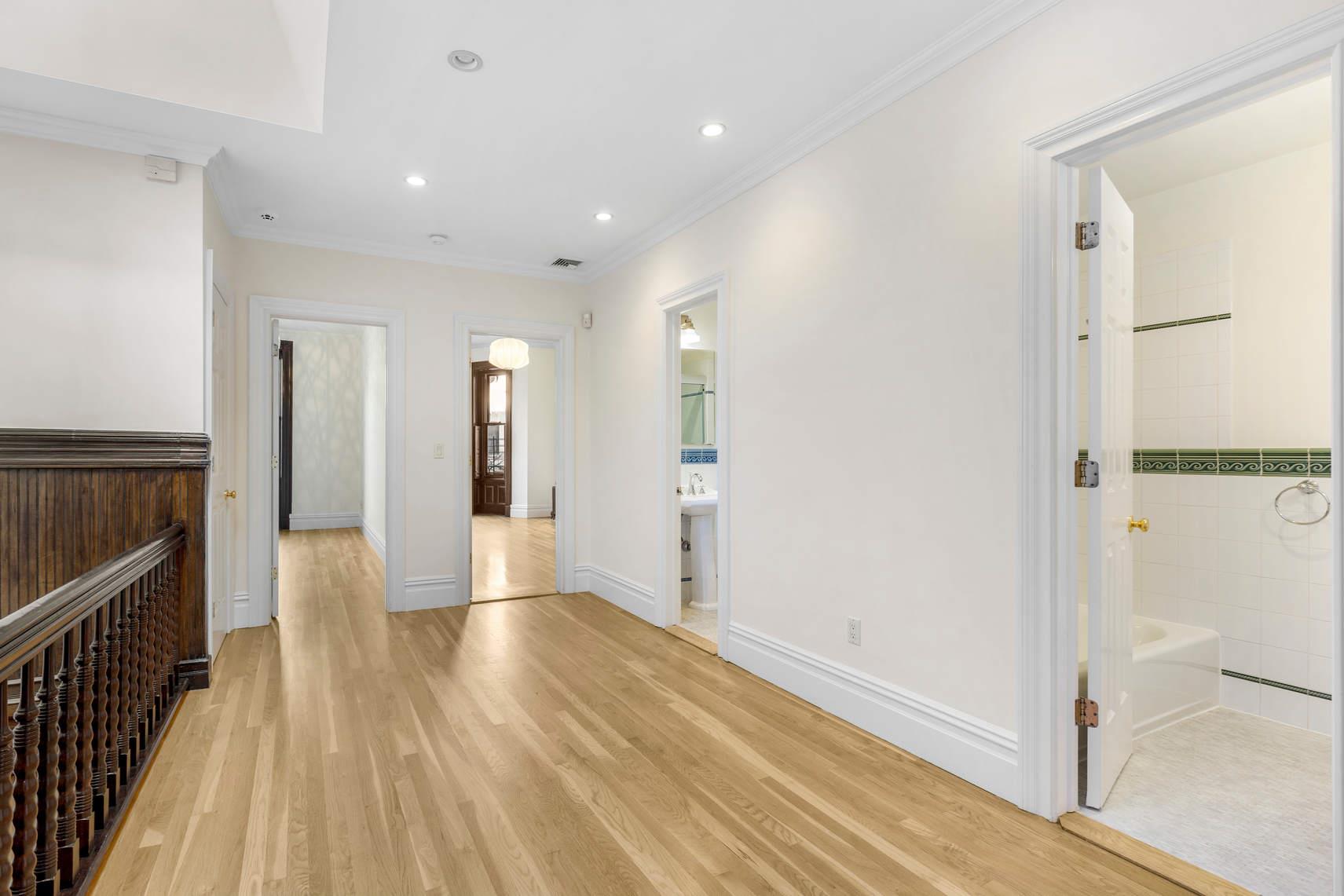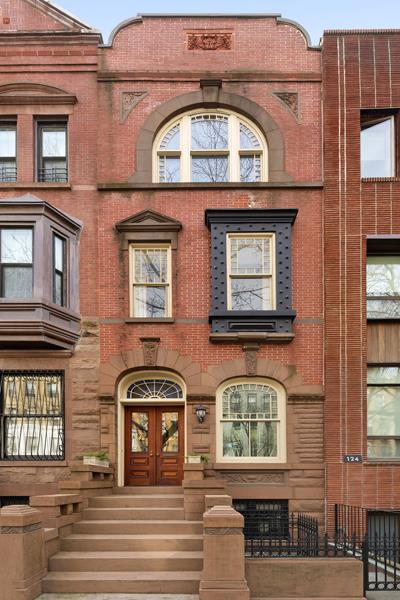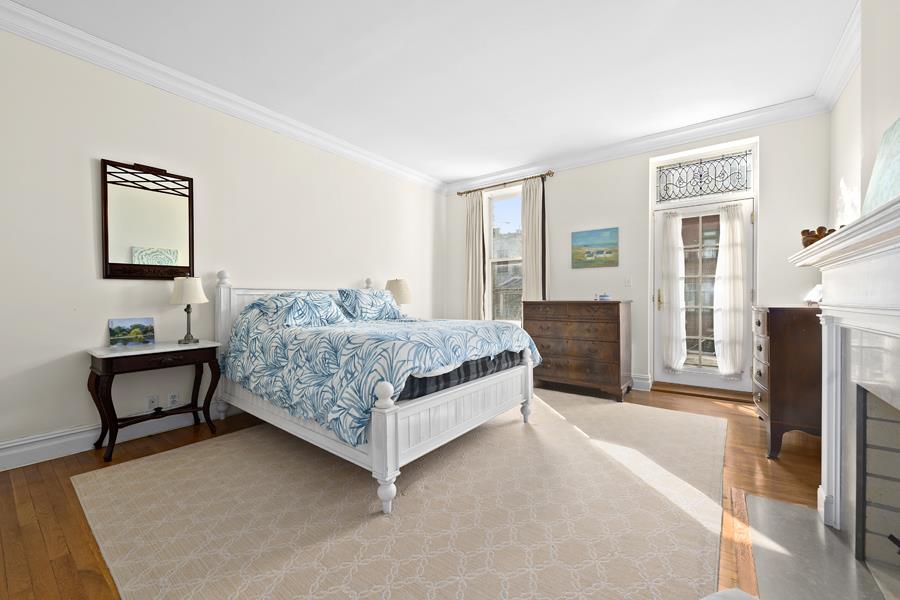|
Townhouse Report Created: Saturday, April 1, 2023 - Listings Shown: 8
|
Page Still Loading... Please Wait


|
1.
|
|
7 Sutton Sq (Click address for more details)
|
Listing #: 617495
|
Price: $29,500,000
Floors: 3
Approx Sq Ft: 9,600
|
Sect: Middle East Side
Garage: Yes
|
|
|
|
|
|
|
|
|
2.
|
|
14 East 69th Street (Click address for more details)
|
Listing #: 20682692
|
Price: $26,500,000
Floors: 5
Approx Sq Ft: 13,006
|
Sect: Upper East Side
|
|
|
|
|
|
|
|
|
3.
|
|
327 West 76th Street (Click address for more details)
|
Listing #: 241691
|
Price: $11,995,000
Floors: 5
Approx Sq Ft: 8,000
|
Sect: Upper West Side
|
|
|
|
|
|
|
|
|
4.
|
|
310 East 18th Street (Click address for more details)
|
Listing #: 330666
|
Price: $7,300,000
Floors: 4
Approx Sq Ft: 5,921
|
Nghbd: Gramercy Park
|
|
|
|
|
|
|
|
|
5.
|
|
3 West 75th Street (Click address for more details)
|
Listing #: 22370421
|
Price: $7,250,000
Floors: 5
Approx Sq Ft: 6,914
|
Sect: Upper West Side
|
|
|
|
|
|
|
|
|
6.
|
|
330 West 87th Street (Click address for more details)
|
Listing #: 289334
|
Price: $6,745,000
Floors: 4
Approx Sq Ft: 5,088
|
Sect: Upper West Side
|
|
|
|
|
|
|
|
|
7.
|
|
128 East 92nd Street (Click address for more details)
|
Listing #: 21296619
|
Price: $5,990,000
Floors: 5
|
Sect: Upper East Side
|
|
|
|
|
|
|
|
|
8.
|
|
122 West 88th Street (Click address for more details)
|
Listing #: 175541
|
Price: $5,950,000
Floors: 4
Approx Sq Ft: 3,928
|
Sect: Upper West Side
|
|
|
|
|
|
|
|
All information regarding a property for sale, rental or financing is from sources deemed reliable but is subject to errors, omissions, changes in price, prior sale or withdrawal without notice. No representation is made as to the accuracy of any description. All measurements and square footages are approximate and all information should be confirmed by customer.
Powered by 























