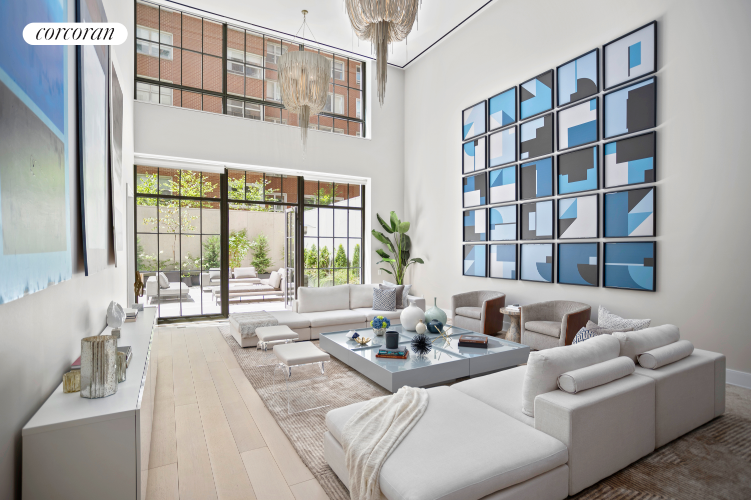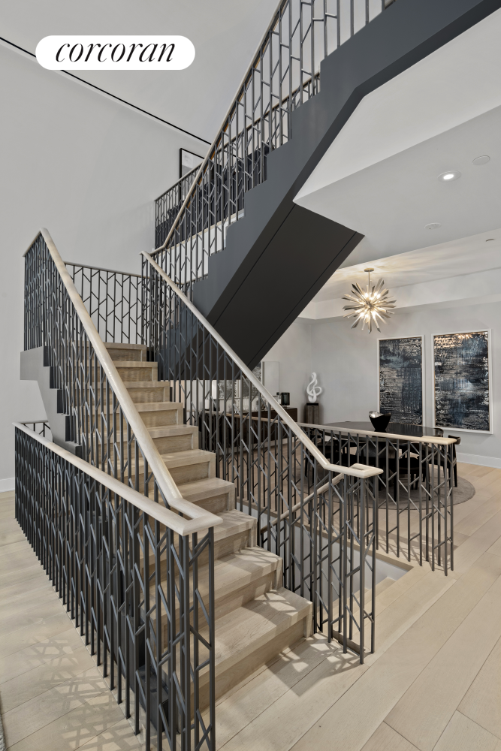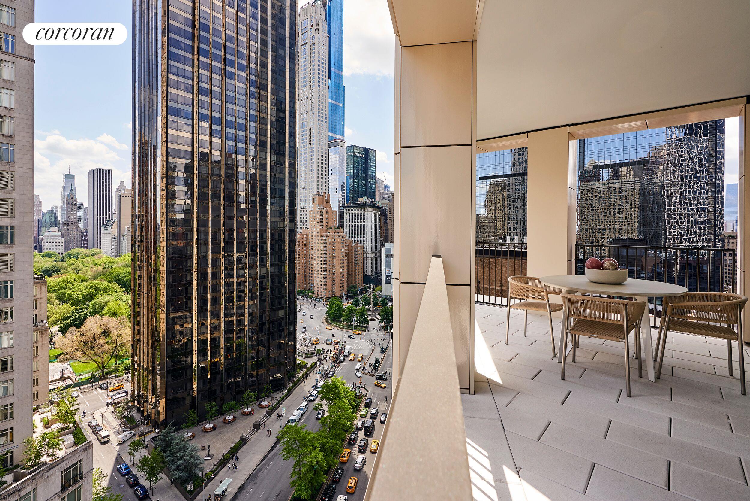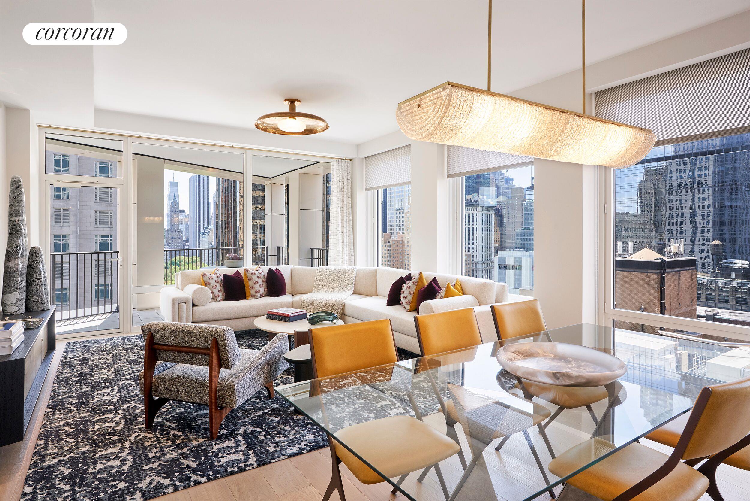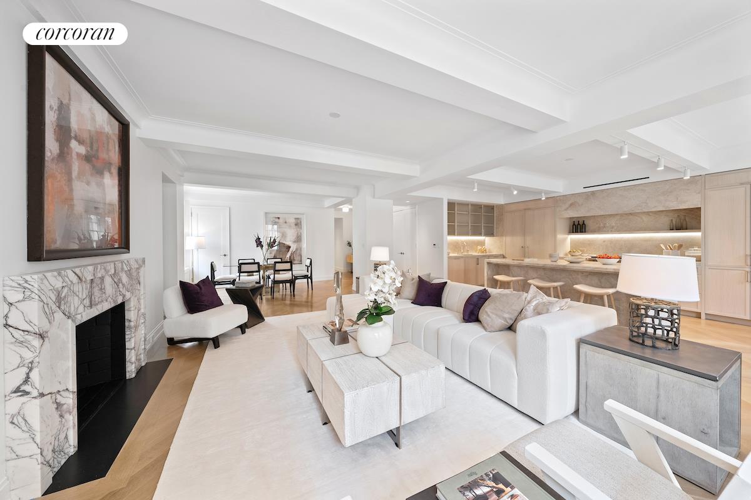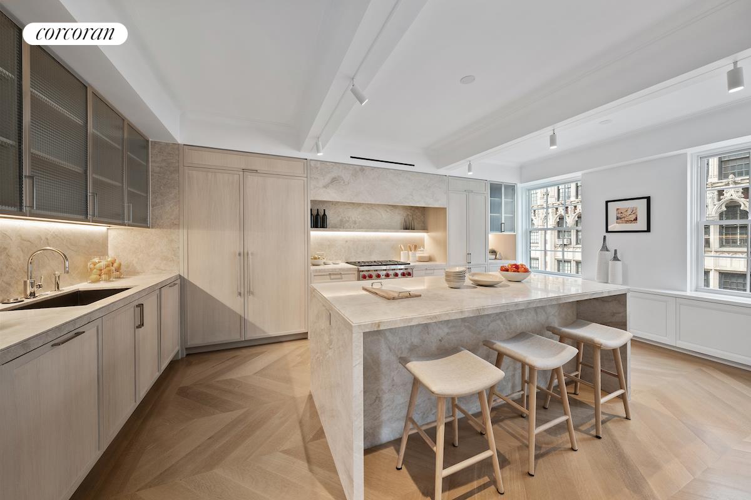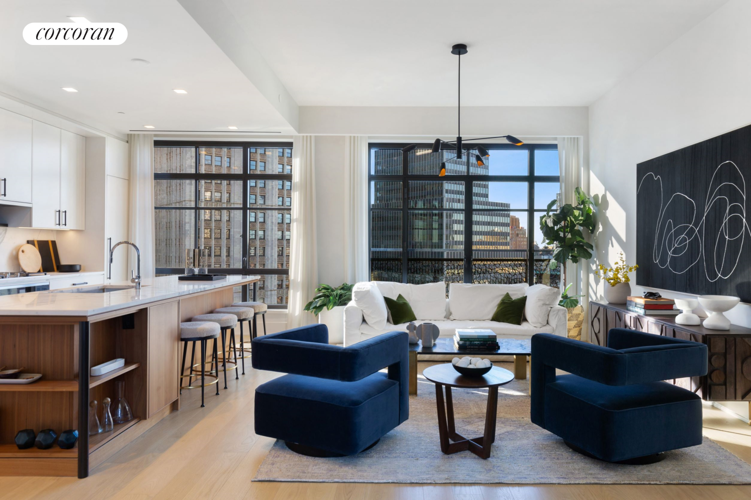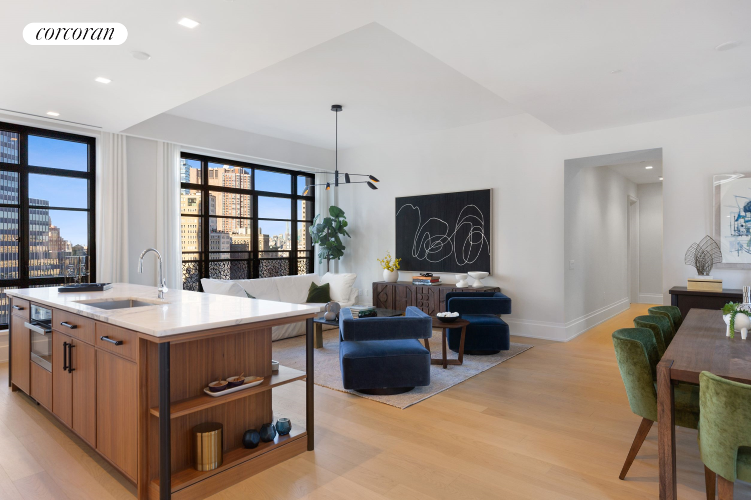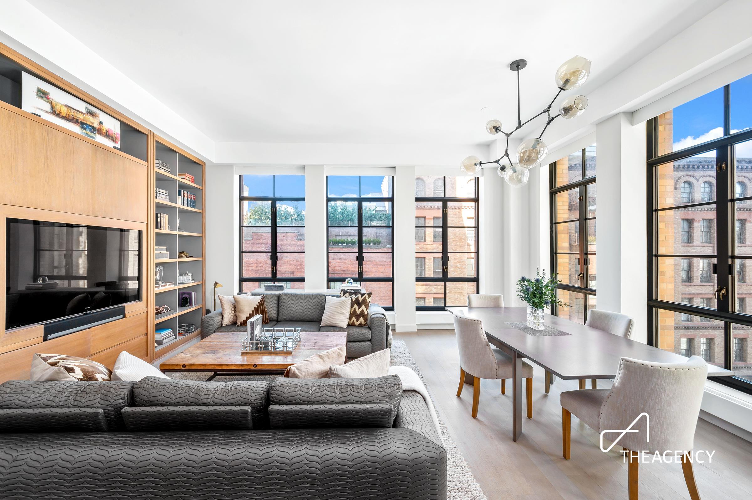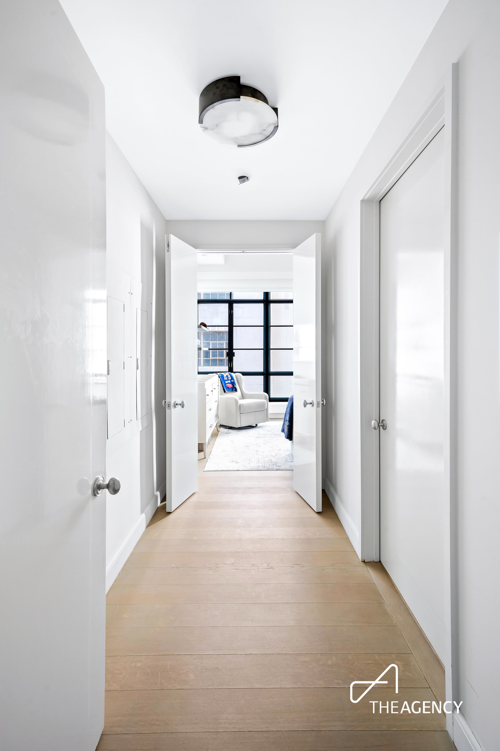|
Sales Report Created: Sunday, April 2, 2023 - Listings Shown: 25
|
Page Still Loading... Please Wait


|
1.
|
|
60 East 86th Street - T/H (Click address for more details)
|
Listing #: 687757
|
Type: CONDO
Rooms: 9
Beds: 4
Baths: 4.5
Approx Sq Ft: 4,850
|
Price: $13,500,000
Retax: $5,386
Maint/CC: $7,777
Tax Deduct: 0%
Finance Allowed: 90%
|
Attended Lobby: Yes
Outdoor: Garden
Garage: Yes
Health Club: Yes
|
Sect: Upper East Side
Condition: Mint
|
|
|
|
|
|
|
2.
|
|
212 West 18th Street - PH7 (Click address for more details)
|
Listing #: 447450
|
Type: CONDO
Rooms: 5
Beds: 2
Baths: 3
Approx Sq Ft: 2,405
|
Price: $12,500,000
Retax: $3,389
Maint/CC: $3,599
Tax Deduct: 0%
Finance Allowed: 90%
|
Attended Lobby: Yes
Outdoor: Terrace
Fire Place: 1
Health Club: Yes
|
Nghbd: Chelsea
|
|
|
|
|
|
|
3.
|
|
50 West 66th Street - 16D (Click address for more details)
|
Listing #: 21877891
|
Type: CONDO
Rooms: 11
Beds: 5
Baths: 5.5
Approx Sq Ft: 3,889
|
Price: $12,000,000
Retax: $5,326
Maint/CC: $5,188
Tax Deduct: 0%
Finance Allowed: 90%
|
Attended Lobby: Yes
Health Club: Fitness Room
|
Sect: Upper West Side
Condition: New
|
|
|
|
|
|
|
4.
|
|
135 East 79th Street - 12W (Click address for more details)
|
Listing #: 437777
|
Type: CONDO
Rooms: 7
Beds: 4
Baths: 3.5
Approx Sq Ft: 3,287
|
Price: $10,650,000
Retax: $4,297
Maint/CC: $6,344
Tax Deduct: 0%
Finance Allowed: 90%
|
Attended Lobby: Yes
Outdoor: Garden
Health Club: Yes
|
Sect: Upper East Side
Views: River:No
Condition: Excellent
|
|
|
|
|
|
|
5.
|
|
252 Seventh Avenue - PHW (Click address for more details)
|
Listing #: 124888
|
Type: CONDO
Rooms: 12
Beds: 3
Baths: 3.5
Approx Sq Ft: 2,575
|
Price: $7,995,000
Retax: $5,865
Maint/CC: $2,058
Tax Deduct: 0%
Finance Allowed: 90%
|
Attended Lobby: Yes
Outdoor: Terrace
Garage: Yes
Health Club: Fitness Room
Flip Tax: None.
|
Nghbd: Chelsea
Views: River:No
Condition: Excellent
|
|
|
|
|
|
|
6.
|
|
555 West 22nd Street - 10AW (Click address for more details)
|
Listing #: 22369962
|
Type: CONDO
Rooms: 5
Beds: 3
Baths: 3.5
Approx Sq Ft: 2,512
|
Price: $6,950,000
Retax: $4,188
Maint/CC: $4,217
Tax Deduct: 0%
Finance Allowed: 90%
|
Attended Lobby: Yes
Garage: Yes
Fire Place: 1
Health Club: Fitness Room
Flip Tax: -
|
Nghbd: Chelsea
Views: River:No
Condition: New
|
|
|
|
|
|
|
7.
|
|
15 West 61st Street - 21A (Click address for more details)
|
Listing #: 21878786
|
Type: CONDO
Rooms: 5
Beds: 3
Baths: 2.5
Approx Sq Ft: 1,916
|
Price: $6,775,000
Retax: $2,627
Maint/CC: $2,381
Tax Deduct: 0%
Finance Allowed: 90%
|
Attended Lobby: Yes
Outdoor: Terrace
Health Club: Fitness Room
Flip Tax: None
|
Sect: Upper West Side
Views: SP,CP,PP,
Condition: New
|
|
|
|
|
|
|
8.
|
|
40 East 66th Street - 7A (Click address for more details)
|
Listing #: 20365147
|
Type: CONDO
Rooms: 7
Beds: 3
Baths: 3.5
Approx Sq Ft: 2,435
|
Price: $6,750,000
Retax: $2,941
Maint/CC: $4,796
Tax Deduct: 0%
Finance Allowed: 90%
|
Attended Lobby: Yes
Fire Place: 1
|
Sect: Upper East Side
Views: C,
Condition: Mint
|
|
|
|
|
|
|
9.
|
|
907 Fifth Avenue - MAISONETTE (Click address for more details)
|
Listing #: 412000
|
Type: COOP
Rooms: 7
Beds: 3
Baths: 3.5
|
Price: $6,650,000
Retax: $0
Maint/CC: $7,132
Tax Deduct: 48%
Finance Allowed: 33%
|
Attended Lobby: Yes
Fire Place: 1
Flip Tax: 3.0
|
Sect: Upper East Side
Views: River:No
Condition: Excellent
|
|
|
|
|
|
|
10.
|
|
14 East 90th Street - 6A (Click address for more details)
|
Listing #: 4964
|
Type: COOP
Rooms: 9
Beds: 4
Baths: 3.5
Approx Sq Ft: 3,200
|
Price: $6,400,000
Retax: $0
Maint/CC: $6,109
Tax Deduct: 38%
Finance Allowed: 50%
|
Attended Lobby: Yes
Fire Place: 1
Health Club: Yes
Flip Tax: 2%.
|
Sect: Upper East Side
Views: P,
Condition: Mint
|
|
|
|
|
|
|
11.
|
|
555 West 22nd Street - 7AW (Click address for more details)
|
Listing #: 22369834
|
Type: CONDO
Rooms: 5
Beds: 3
Baths: 3.5
Approx Sq Ft: 2,512
|
Price: $6,300,000
Retax: $4,856
Maint/CC: $4,111
Tax Deduct: 0%
Finance Allowed: 90%
|
Attended Lobby: Yes
Garage: Yes
Fire Place: 1
Health Club: Fitness Room
Flip Tax: -
|
Nghbd: Chelsea
Views: River:No
Condition: New
|
|
|
|
|
|
|
12.
|
|
555 West 22nd Street - 5HW (Click address for more details)
|
Listing #: 22369854
|
Type: CONDO
Rooms: 5
Beds: 3
Baths: 3.5
Approx Sq Ft: 2,864
|
Price: $6,100,000
Retax: $4,453
Maint/CC: $4,484
Tax Deduct: 0%
Finance Allowed: 90%
|
Attended Lobby: Yes
Garage: Yes
Health Club: Fitness Room
Flip Tax: -
|
Nghbd: Chelsea
Views: River:No
Condition: New
|
|
|
|
|
|
|
13.
|
|
220 Riverside Boulevard - 10M/N (Click address for more details)
|
Listing #: 207490
|
Type: CONDO
Rooms: 8
Beds: 5
Baths: 5
Approx Sq Ft: 3,206
|
Price: $5,795,000
Retax: $5,402
Maint/CC: $4,058
Tax Deduct: 0%
Finance Allowed: 90%
|
Attended Lobby: Yes
Garage: Yes
Health Club: Yes
|
Sect: Upper West Side
Views: River:Yes
Condition: Excellent
|
|
|
|
|
|
|
14.
|
|
277 Fifth Avenue - 39A (Click address for more details)
|
Listing #: 690366
|
Type: CONDO
Rooms: 5
Beds: 3
Baths: 3
Approx Sq Ft: 1,784
|
Price: $5,450,000
Retax: $3,367
Maint/CC: $2,572
Tax Deduct: 0%
Finance Allowed: 90%
|
Attended Lobby: Yes
Health Club: Fitness Room
|
Nghbd: Flatiron
Views: S,C,R,
Condition: Mint
|
|
Open House: 04/02/23 12:00-02:00
|
|
|
|
|
15.
|
|
285 Lafayette Street - 2E (Click address for more details)
|
Listing #: 164784
|
Type: CONDO
Rooms: 5
Beds: 2
Baths: 2
Approx Sq Ft: 2,600
|
Price: $5,200,000
Retax: $1,952
Maint/CC: $2,195
Tax Deduct: 0%
Finance Allowed: 90%
|
Attended Lobby: Yes
Flip Tax: 1.5%: Payable By Seller.
|
Nghbd: Soho
Views: River:No
Condition: Good
|
|
|
|
|
|
|
16.
|
|
99 Warren Street - 9D (Click address for more details)
|
Listing #: 309981
|
Type: CONDO
Rooms: 6
Beds: 3
Baths: 3
Approx Sq Ft: 1,913
|
Price: $4,995,000
Retax: $3,908
Maint/CC: $2,829
Tax Deduct: 0%
Finance Allowed: 90%
|
Attended Lobby: Yes
Outdoor: Terrace
Garage: Yes
Health Club: Yes
|
Nghbd: Tribeca
Views: River:No
Condition: Excellent
|
|
|
|
|
|
|
17.
|
|
15 East 30th Street - 47B (Click address for more details)
|
Listing #: 20855535
|
Type: CONDO
Rooms: 5
Beds: 2
Baths: 2
Approx Sq Ft: 1,541
|
Price: $4,900,000
Retax: $3,069
Maint/CC: $2,581
Tax Deduct: 0%
Finance Allowed: 90%
|
Attended Lobby: Yes
Health Club: Fitness Room
|
Sect: Middle East Side
Views: S,C,R,
Condition: Mint
|
|
|
|
|
|
|
18.
|
|
101 Warren Street - 1520 (Click address for more details)
|
Listing #: 211518
|
Type: CONDO
Rooms: 7.5
Beds: 3
Baths: 3.5
Approx Sq Ft: 2,208
|
Price: $4,895,000
Retax: $4,312
Maint/CC: $3,122
Tax Deduct: 0%
Finance Allowed: 90%
|
Attended Lobby: Yes
Outdoor: Terrace
Garage: Yes
Health Club: Yes
|
Nghbd: Tribeca
Views: River:Yes
Condition: NEW
|
|
|
|
|
|
|
19.
|
|
52 East 72nd Street - 15THFLOOR (Click address for more details)
|
Listing #: 22036058
|
Type: CONDO
Rooms: 8
Beds: 4
Baths: 5
Approx Sq Ft: 2,430
|
Price: $4,800,000
Retax: $5,022
Maint/CC: $5,315
Tax Deduct: 0%
Finance Allowed: 90%
|
Attended Lobby: Yes
Flip Tax: None
|
Sect: Upper East Side
Views: River:No
|
|
|
|
|
|
|
20.
|
|
390 West End Avenue - 6F (Click address for more details)
|
Listing #: 301009
|
Type: CONDO
Rooms: 5
Beds: 2
Baths: 2.5
Approx Sq Ft: 2,410
|
Price: $4,800,000
Retax: $2,756
Maint/CC: $3,655
Tax Deduct: 0%
Finance Allowed: 90%
|
Attended Lobby: Yes
Garage: Yes
Health Club: Fitness Room
|
Sect: Upper West Side
Views: River:No
|
|
|
|
|
|
|
21.
|
|
25 Park Row - 20C (Click address for more details)
|
Listing #: 21984969
|
Type: CONDO
Rooms: 5
Beds: 3
Baths: 3.5
Approx Sq Ft: 2,075
|
Price: $4,575,000
Retax: $3,980
Maint/CC: $2,855
Tax Deduct: 0%
Finance Allowed: 90%
|
Attended Lobby: Yes
Outdoor: Balcony
Garage: Yes
Flip Tax: None
|
Nghbd: Financial District
Views: C,P,
Condition: Excellent
|
|
|
|
|
|
|
22.
|
|
439 East 51st Street - 10/11F (Click address for more details)
|
Listing #: 18733694
|
Type: COOP
Rooms: 9
Beds: 5
Baths: 4
|
Price: $4,495,000
Retax: $0
Maint/CC: $9,683
Tax Deduct: 25%
Finance Allowed: 50%
|
Attended Lobby: Yes
Outdoor: Terrace
Flip Tax: 2.0
|
Sect: Middle East Side
Views: River:Yes
Condition: Excellent
|
|
|
|
|
|
|
23.
|
|
225 West 17th Street - 4A (Click address for more details)
|
Listing #: 679235
|
Type: CONDO
Rooms: 7.5
Beds: 3
Baths: 2.5
Approx Sq Ft: 1,953
|
Price: $4,400,000
Retax: $2,314
Maint/CC: $1,480
Tax Deduct: 0%
Finance Allowed: 90%
|
Attended Lobby: Yes
Flip Tax: ASK EXCL BROKER
|
Nghbd: Chelsea
Views: River:No
Condition: Excellent
|
|
|
|
|
|
|
24.
|
|
7 Hubert Street - 5D (Click address for more details)
|
Listing #: 223997
|
Type: CONDO
Rooms: 5.5
Beds: 2
Baths: 2
Approx Sq Ft: 1,787
|
Price: $4,250,000
Retax: $2,286
Maint/CC: $2,547
Tax Deduct: 0%
Finance Allowed: 90%
|
Attended Lobby: Yes
Health Club: Fitness Room
|
Nghbd: Tribeca
Views: River:No
Condition: Excellent
|
|
|
|
|
|
|
25.
|
|
219 East 44th Street - 33 (Click address for more details)
|
Listing #: 21707489
|
Type: CONDO
Rooms: 5
Beds: 3
Baths: 3.5
Approx Sq Ft: 2,446
|
Price: $4,200,000
Retax: $4,587
Maint/CC: $1,899
Tax Deduct: 0%
Finance Allowed: 90%
|
Attended Lobby: Yes
Flip Tax: ASK EXCL BROKER
|
Views: River:Yes
Condition: New
|
|
|
|
|
|
All information regarding a property for sale, rental or financing is from sources deemed reliable but is subject to errors, omissions, changes in price, prior sale or withdrawal without notice. No representation is made as to the accuracy of any description. All measurements and square footages are approximate and all information should be confirmed by customer.
Powered by 





