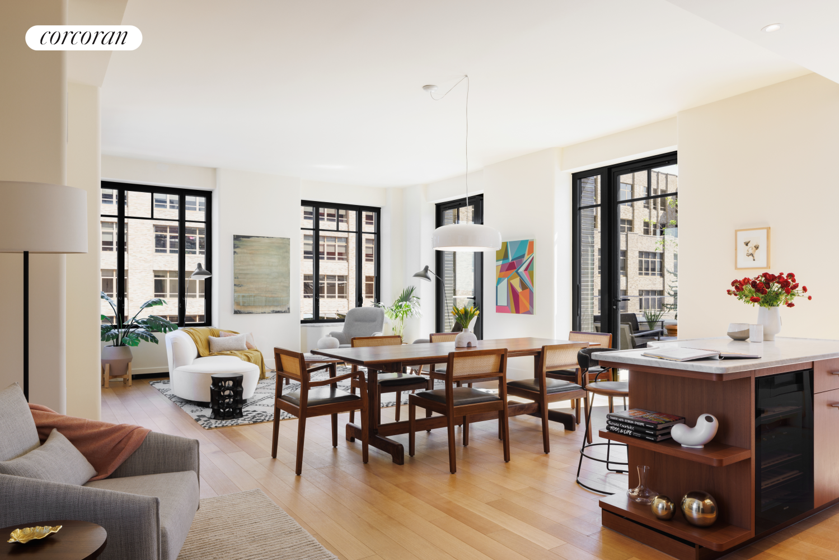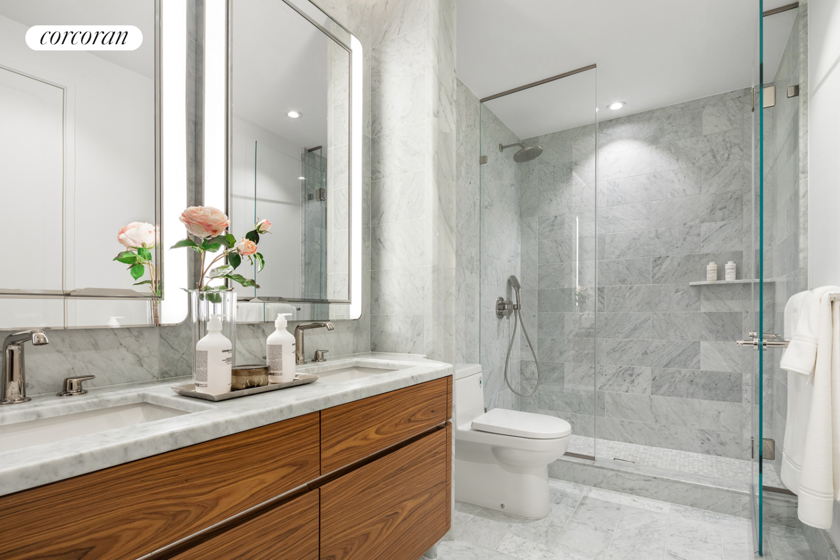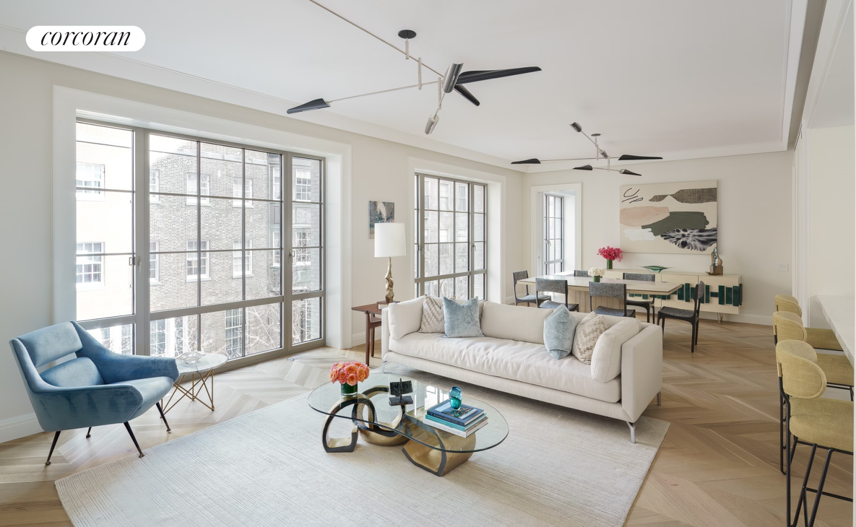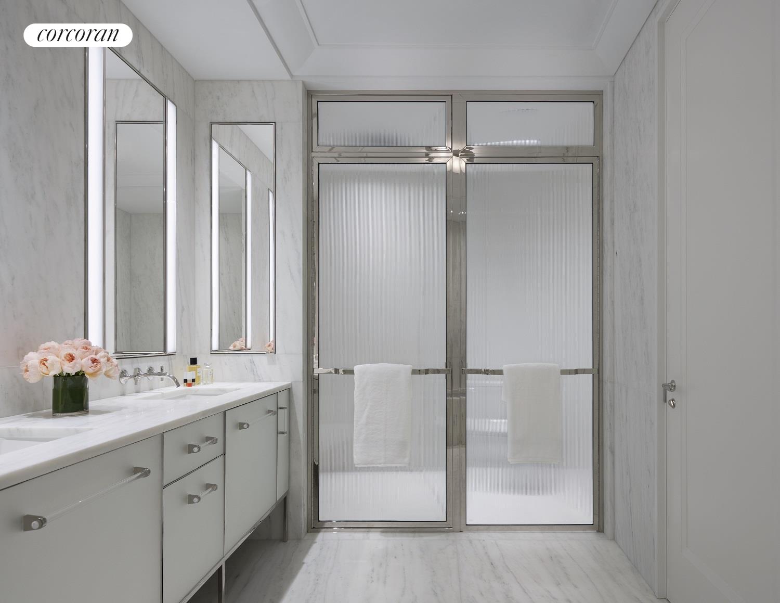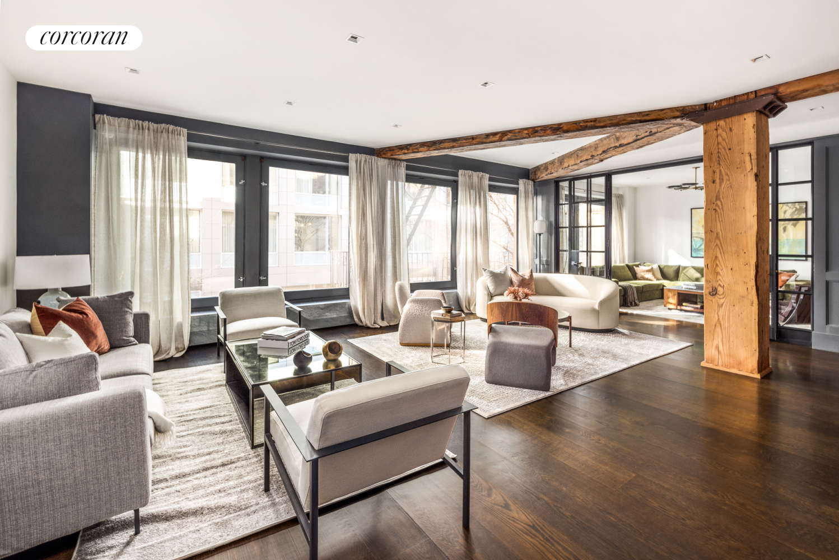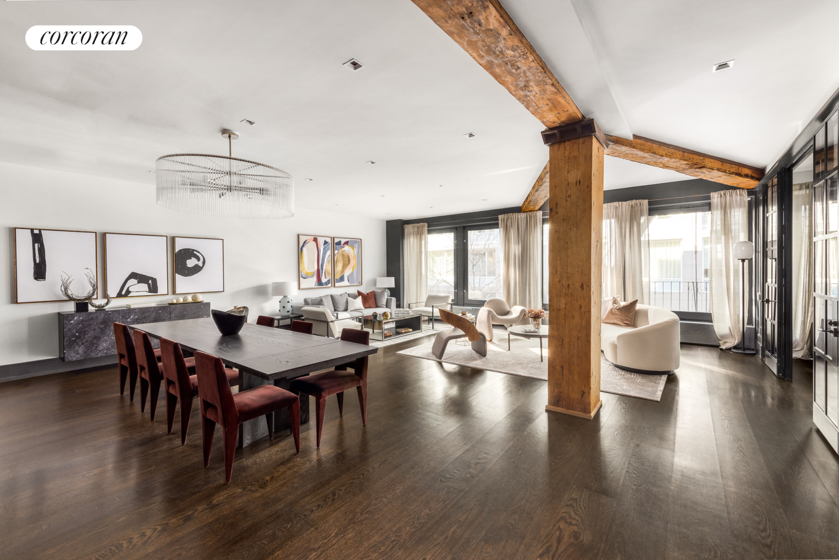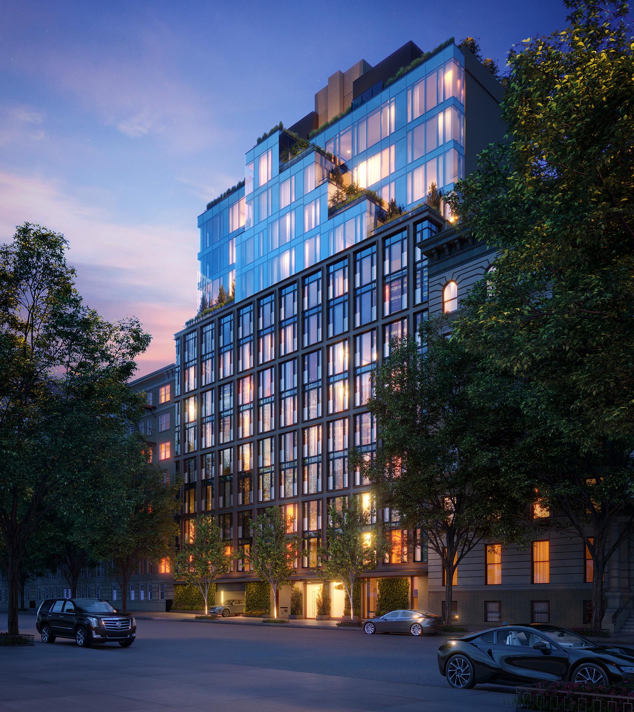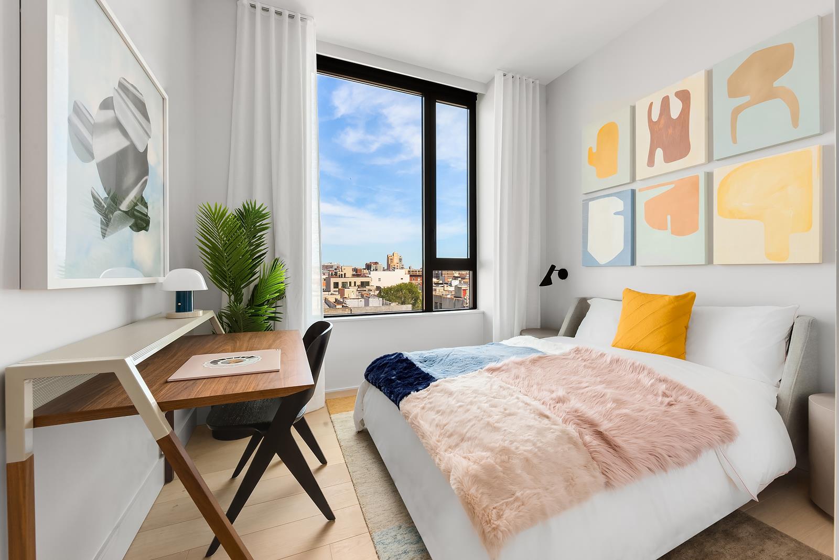|
Sales Report Created: Saturday, April 8, 2023 - Listings Shown: 20
|
Page Still Loading... Please Wait


|
1.
|
|
217 West 57th Street - 92W (Click address for more details)
|
Listing #: 20079787
|
Type: CONDO
Rooms: 5
Beds: 3
Baths: 3.5
Approx Sq Ft: 3,073
|
Price: $19,054,000
Retax: $6,675
Maint/CC: $4,846
Tax Deduct: 0%
Finance Allowed: 90%
|
Attended Lobby: Yes
Outdoor: Garden
Health Club: Fitness Room
|
Sect: Middle West Side
Views: River:Yes
Condition: New
|
|
|
|
|
|
|
2.
|
|
50 West 66th Street - 15D (Click address for more details)
|
Listing #: 21877884
|
Type: CONDO
Rooms: 7
Beds: 5
Baths: 5.5
Approx Sq Ft: 3,889
|
Price: $11,875,000
Retax: $4,660
Maint/CC: $4,991
Tax Deduct: 0%
Finance Allowed: 90%
|
Attended Lobby: Yes
Health Club: Fitness Room
|
Sect: Upper West Side
Condition: New
|
|
|
|
|
|
|
3.
|
|
111 Jane Street - PH (Click address for more details)
|
Listing #: 91641
|
Type: CONDO
Rooms: 7
Beds: 4
Baths: 3.5
Approx Sq Ft: 5,256
|
Price: $9,995,000
Retax: $5,174
Maint/CC: $2,089
Tax Deduct: 0%
Finance Allowed: 100%
|
Attended Lobby: No
Outdoor: Terrace
Fire Place: 1
|
Nghbd: West Village
Views: River:Yes
Condition: Excellent
|
|
|
|
|
|
|
4.
|
|
170 East End Avenue - 14C (Click address for more details)
|
Listing #: 214563
|
Type: CONDO
Rooms: 8
Beds: 4
Baths: 5.5
Approx Sq Ft: 3,619
|
Price: $9,995,000
Retax: $3,975
Maint/CC: $5,294
Tax Deduct: 0%
Finance Allowed: 90%
|
Attended Lobby: Yes
Outdoor: Terrace
Garage: Yes
Health Club: Yes
|
Sect: Upper East Side
Views: C,R,P,
Condition: Mint
|
|
|
|
|
|
|
5.
|
|
279 Central Park West - 8/9A (Click address for more details)
|
Listing #: 22283683
|
Type: CONDO
Rooms: 9
Beds: 5
Baths: 4
Approx Sq Ft: 3,014
|
Price: $8,500,000
Retax: $5,710
Maint/CC: $5,520
Tax Deduct: 0%
Finance Allowed: 90%
|
Attended Lobby: Yes
Health Club: Fitness Room
Flip Tax: 2%.
|
Sect: Upper West Side
Views: S,P,
Condition: Mint
|
|
|
|
|
|
|
6.
|
|
20 Greene Street - 2B (Click address for more details)
|
Listing #: 120517
|
Type: CONDO
Rooms: 6
Beds: 3
Baths: 2.5
Approx Sq Ft: 2,630
|
Price: $7,999,999
Retax: $2,470
Maint/CC: $1,645
Tax Deduct: 0%
Finance Allowed: 90%
|
Attended Lobby: Yes
|
Nghbd: Soho
Views: C,T,
Condition: Mint
|
|
|
|
|
|
|
7.
|
|
45 East 22nd Street - 48A (Click address for more details)
|
Listing #: 607482
|
Type: CONDO
Rooms: 6
Beds: 3
Baths: 3
Approx Sq Ft: 2,482
|
Price: $7,400,000
Retax: $5,008
Maint/CC: $3,888
Tax Deduct: 0%
Finance Allowed: 90%
|
Attended Lobby: Yes
Garage: Yes
Health Club: Fitness Room
|
Nghbd: Flatiron
Views: River:Yes
Condition: Excellent
|
|
|
|
|
|
|
8.
|
|
110 Charlton Street - 21C (Click address for more details)
|
Listing #: 22370502
|
Type: CONDO
Rooms: 5
Beds: 3
Baths: 3.5
Approx Sq Ft: 2,029
|
Price: $6,643,500
Retax: $4,018
Maint/CC: $2,354
Tax Deduct: 0%
Finance Allowed: 90%
|
Attended Lobby: No
Outdoor: Terrace
Garage: Yes
|
Nghbd: Soho
Views: C,R,
Condition: New
|
|
|
|
|
|
|
9.
|
|
16 West 77th Street - 10/11F (Click address for more details)
|
Listing #: 420475
|
Type: COOP
Rooms: 9
Beds: 4
Baths: 4.5
|
Price: $6,495,000
Retax: $0
Maint/CC: $6,692
Tax Deduct: 36%
Finance Allowed: 50%
|
Attended Lobby: Yes
Health Club: Fitness Room
Flip Tax: 2.0
|
Sect: Upper West Side
Views: River:No
Condition: New
|
|
|
|
|
|
|
10.
|
|
112 Greene Street - 3 (Click address for more details)
|
Listing #: 101570
|
Type: COOP
Rooms: 5
Beds: 2
Baths: 2
|
Price: $5,995,000
Retax: $0
Maint/CC: $1,900
Tax Deduct: 0%
Finance Allowed: 0%
|
Attended Lobby: Yes
|
Nghbd: Soho
Views: River:No
Condition: Excellent
|
|
|
|
|
|
|
11.
|
|
109 East 79th Street - 5NORTH (Click address for more details)
|
Listing #: 21293838
|
Type: CONDO
Rooms: 5
Beds: 2
Baths: 2.5
Approx Sq Ft: 1,874
|
Price: $5,950,000
Retax: $3,451
Maint/CC: $2,331
Tax Deduct: 0%
Finance Allowed: 90%
|
Attended Lobby: Yes
Health Club: Fitness Room
|
Sect: Upper East Side
Views: C,
Condition: New
|
|
|
|
|
|
|
12.
|
|
14 Wooster Street - 2 (Click address for more details)
|
Listing #: 21651095
|
Type: COOP
Rooms: 6
Beds: 3
Baths: 3
Approx Sq Ft: 3,800
|
Price: $5,700,000
Retax: $0
Maint/CC: $6,152
Tax Deduct: 0%
Finance Allowed: 75%
|
Attended Lobby: No
Fire Place: 1
|
Nghbd: Soho
|
|
|
|
|
|
|
13.
|
|
50 Riverside Boulevard - 10C (Click address for more details)
|
Listing #: 480387
|
Type: CONDO
Rooms: 7
Beds: 4
Baths: 4
Approx Sq Ft: 2,353
|
Price: $5,500,000
Retax: $132
Maint/CC: $2,745
Tax Deduct: 0%
Finance Allowed: 90%
|
Attended Lobby: Yes
Garage: Yes
Health Club: Yes
|
Sect: Upper West Side
Views: River:Yes
Condition: Good
|
|
|
|
|
|
|
14.
|
|
151 Wooster Street - 6A (Click address for more details)
|
Listing #: 256156
|
Type: CONDO
Rooms: 6
Beds: 3
Baths: 3.5
Approx Sq Ft: 3,009
|
Price: $5,350,000
Retax: $4,968
Maint/CC: $4,726
Tax Deduct: 0%
Finance Allowed: 90%
|
Attended Lobby: Yes
Fire Place: 1
|
Nghbd: Soho
Views: River:No
Condition: Excellent
|
|
|
|
|
|
|
15.
|
|
109 West 89th Street - GA/2A (Click address for more details)
|
Listing #: 22010823
|
Type: CONDO
Rooms: 8
Beds: 4
Baths: 4.5
Approx Sq Ft: 2,610
|
Price: $4,950,000
Retax: $3,152
Maint/CC: $1,920
Tax Deduct: 0%
Finance Allowed: 90%
|
Attended Lobby: Yes
Outdoor: Terrace
Fire Place: 1
|
Sect: Upper West Side
Views: River:No
Condition: Excellent
|
|
|
|
|
|
|
16.
|
|
145 Central Park North - PHB (Click address for more details)
|
Listing #: 20362936
|
Type: CONDO
Rooms: 6
Beds: 4
Baths: 3
Approx Sq Ft: 1,757
|
Price: $4,750,000
Retax: $2,244
Maint/CC: $1,941
Tax Deduct: 0%
Finance Allowed: 90%
|
Attended Lobby: Yes
Outdoor: Terrace
Flip Tax: ASK EXCL BROKER
|
Nghbd: West Harlem
Views: River:No
Condition: Excellent
|
|
|
|
|
|
|
17.
|
|
145 EAST 84TH STREET - 11DEFG (Click address for more details)
|
Listing #: 22315955
|
Type: COOP
Rooms: 9
Beds: 6
Baths: 6
Approx Sq Ft: 3,285
|
Price: $4,595,000
Retax: $0
Maint/CC: $4,287
Tax Deduct: 35%
Finance Allowed: 75%
|
Attended Lobby: Yes
Flip Tax: 1%: Payable By Buyer.
|
Sect: Upper East Side
Views: River:No
Condition: Excellent
|
|
|
|
|
|
|
18.
|
|
15 East 30th Street - 35D
|
Listing #: 22283678
|
Type: CONDO
Rooms: 5
Beds: 2
Baths: 2
Approx Sq Ft: 1,674
|
Price: $4,400,000
Retax: $3,334
Maint/CC: $2,803
Tax Deduct: 0%
Finance Allowed: 90%
|
Attended Lobby: Yes
Health Club: Fitness Room
|
Sect: Middle East Side
Views: S,
Condition: Mint
|
|
|
|
|
|
|
19.
|
|
670 West End Avenue - 15F (Click address for more details)
|
Listing #: 116958
|
Type: COOP
Rooms: 6
Beds: 3
Baths: 2.5
Approx Sq Ft: 2,400
|
Price: $4,250,000
Retax: $0
Maint/CC: $4,625
Tax Deduct: 42%
Finance Allowed: 75%
|
Attended Lobby: Yes
|
Sect: Upper West Side
Views: C,R,SP,
Condition: Mint
|
|
|
|
|
|
|
20.
|
|
138 East 50th Street - 44B (Click address for more details)
|
Listing #: 22370762
|
Type: CONDO
Rooms: 4
Beds: 2
Baths: 2.5
Approx Sq Ft: 1,467
|
Price: $4,000,000
Retax: $2,344
Maint/CC: $2,527
Tax Deduct: 0%
Finance Allowed: 90%
|
Attended Lobby: Yes
Health Club: Fitness Room
|
Sect: Middle East Side
Condition: Mint
|
|
|
|
|
|
All information regarding a property for sale, rental or financing is from sources deemed reliable but is subject to errors, omissions, changes in price, prior sale or withdrawal without notice. No representation is made as to the accuracy of any description. All measurements and square footages are approximate and all information should be confirmed by customer.
Powered by 



















