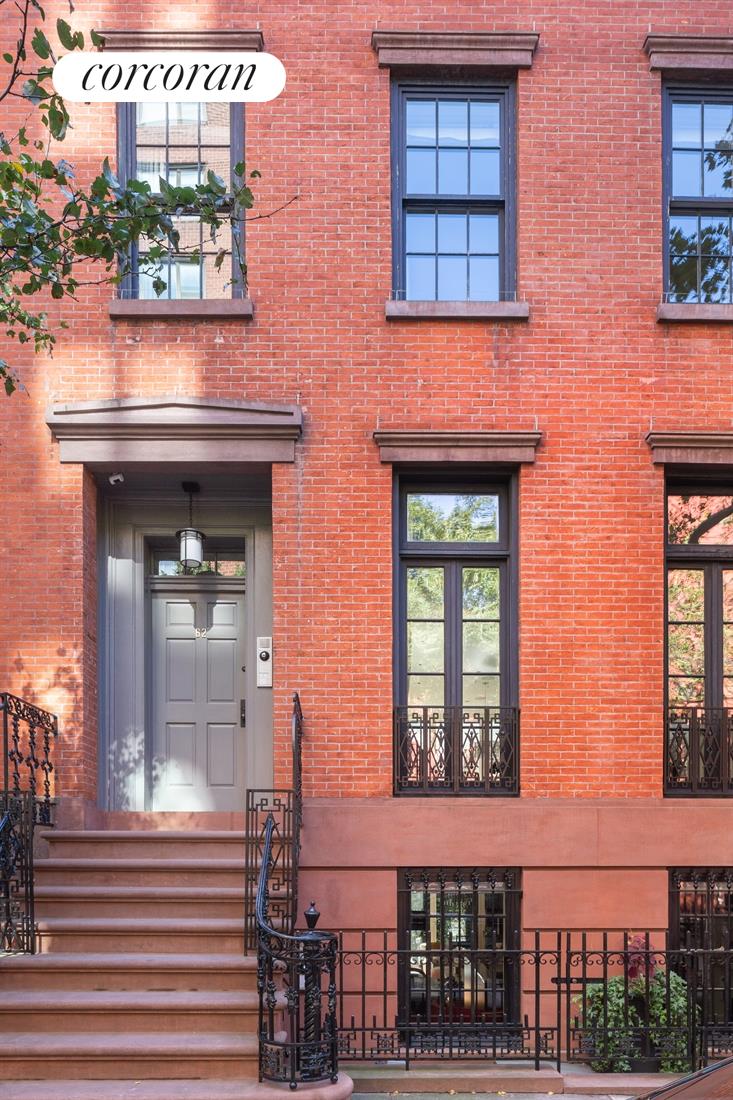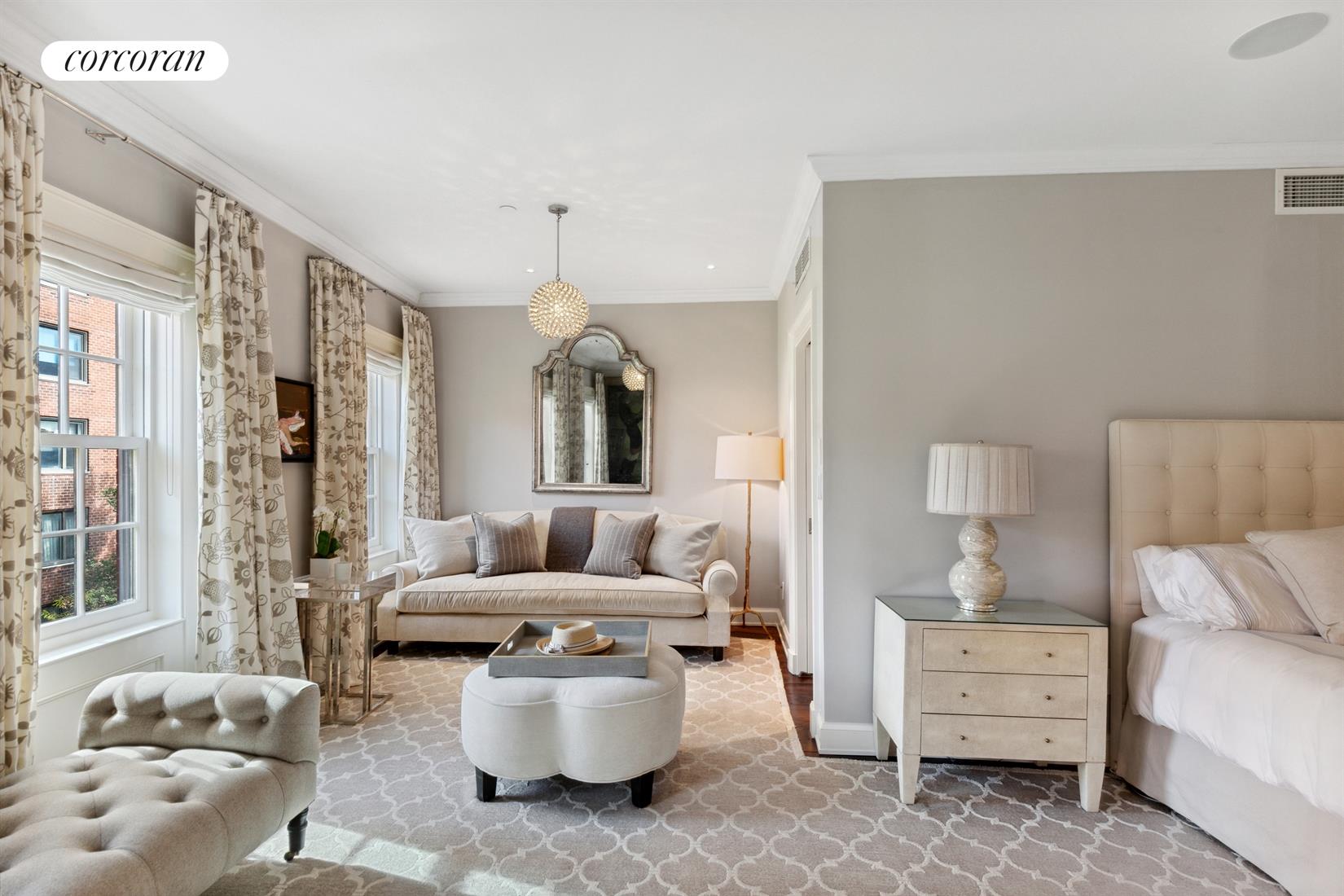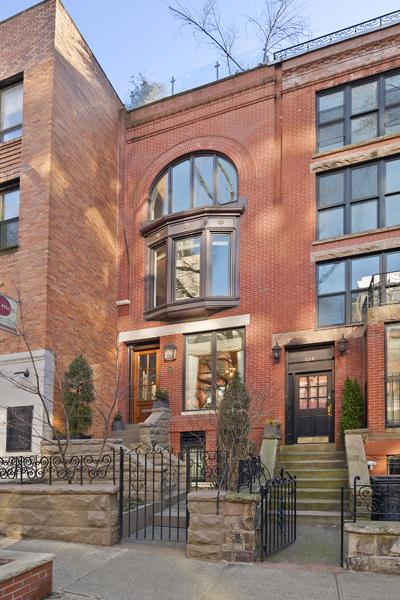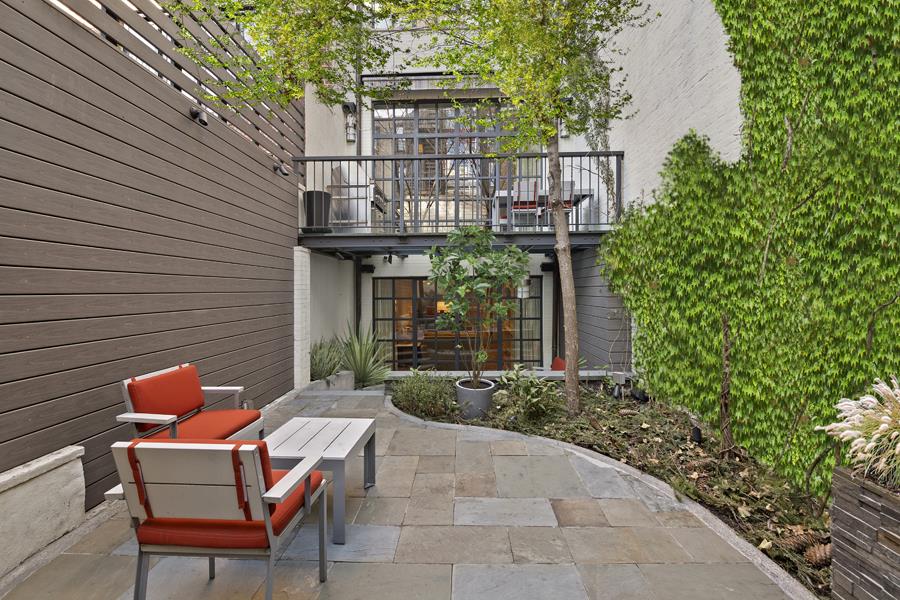|
Townhouse Report Created: Saturday, April 15, 2023 - Listings Shown: 5
|
Page Still Loading... Please Wait


|
1.
|
|
11 East 76th Street (Click address for more details)
|
Listing #: 21703587
|
Price: $12,500,000
Floors: 6
Approx Sq Ft: 7,300
|
Sect: Upper East Side
|
|
|
|
|
|
|
|
|
2.
|
|
62 Jane Street (Click address for more details)
|
Listing #: 284584
|
Price: $9,995,000
Floors: 4
Approx Sq Ft: 4,082
|
Nghbd: West Village
Condition: Excellent
|
|
|
|
|
|
|
|
|
3.
|
|
172 East 71st Street (Click address for more details)
|
Listing #: 683894
|
Price: $8,850,000
Floors: 3
Approx Sq Ft: 3,750
|
Sect: Upper East Side
|
|
|
|
|
|
|
|
|
4.
|
|
126 West 95th Street (Click address for more details)
|
Listing #: 168185
|
Price: $7,350,000
Floors: 4
Approx Sq Ft: 3,885
|
Sect: Upper West Side
|
|
|
|
|
|
|
|
|
5.
|
|
443 East 84th Street (Click address for more details)
|
Listing #: 22002035
|
Price: $5,250,000
Floors: 4
Approx Sq Ft: 3,496
|
Sect: Upper East Side
|
|
|
|
|
|
|
|
All information regarding a property for sale, rental or financing is from sources deemed reliable but is subject to errors, omissions, changes in price, prior sale or withdrawal without notice. No representation is made as to the accuracy of any description. All measurements and square footages are approximate and all information should be confirmed by customer.
Powered by 

















