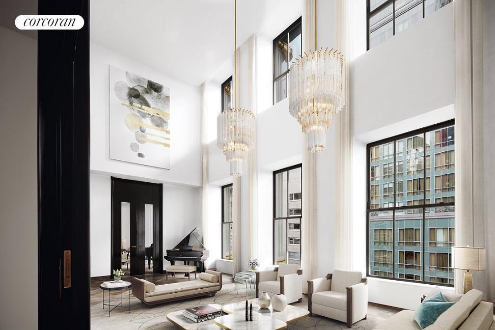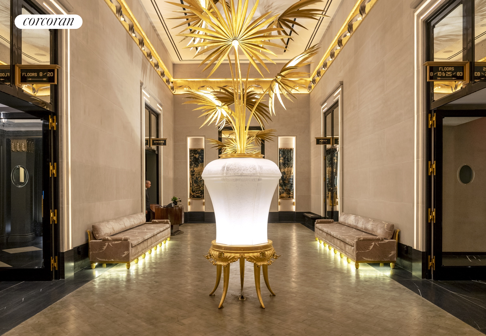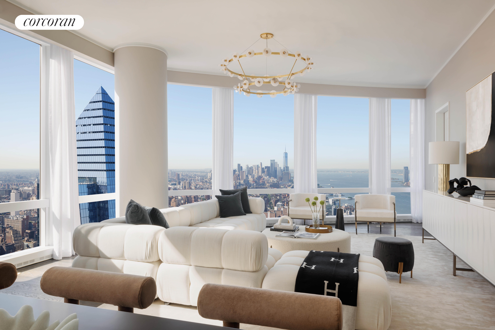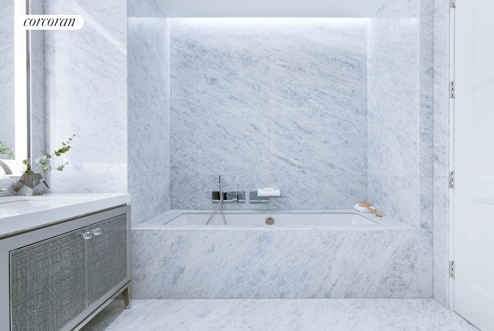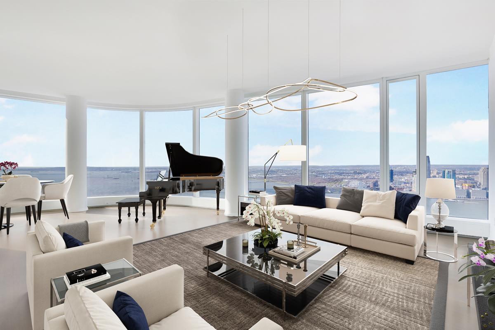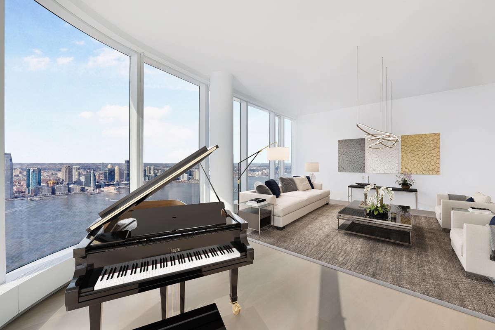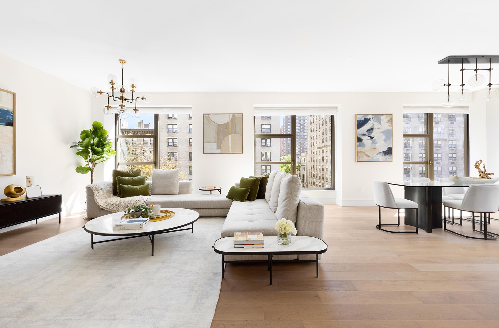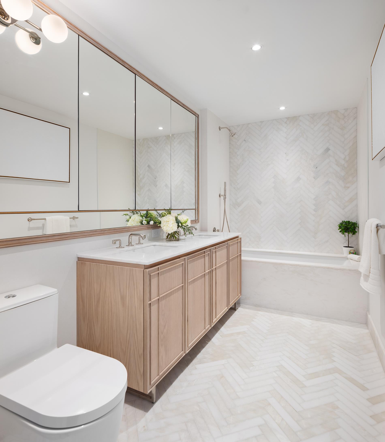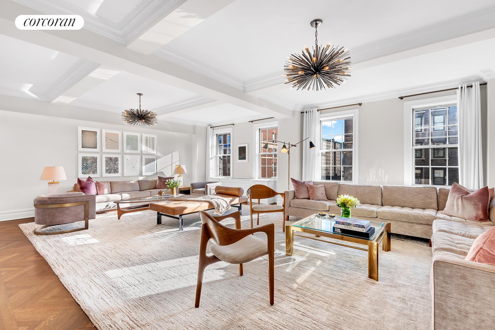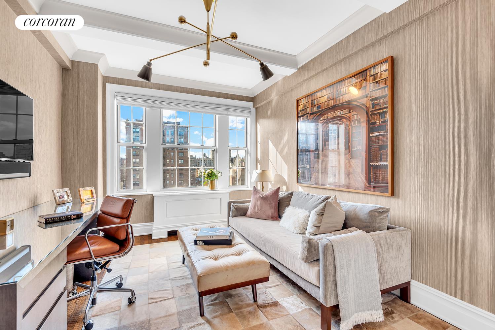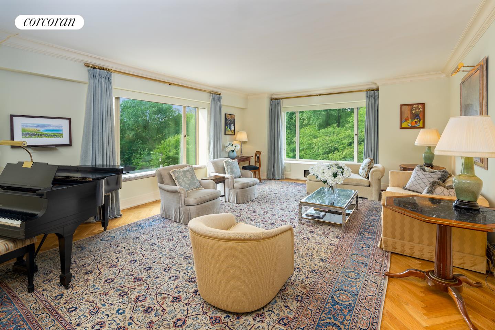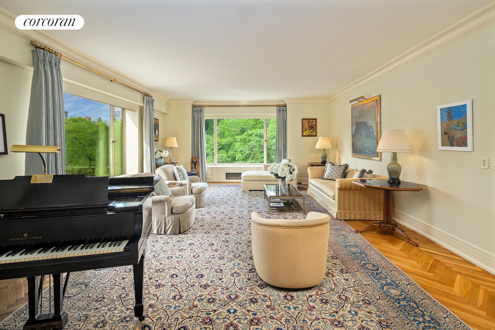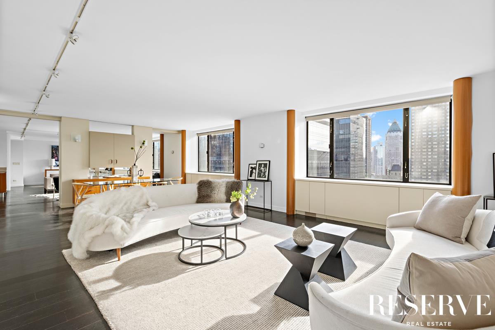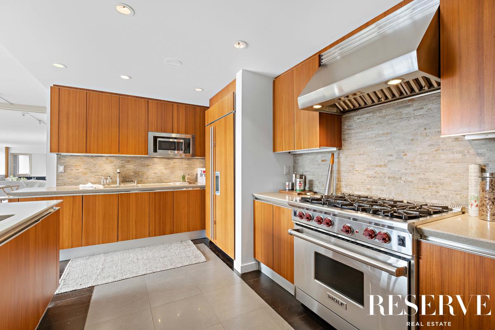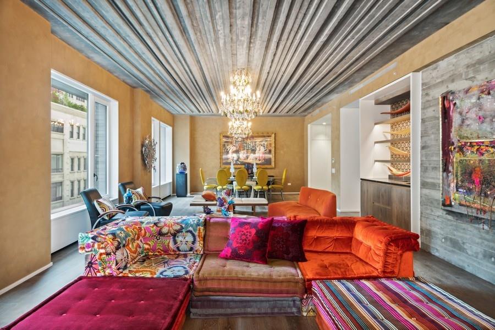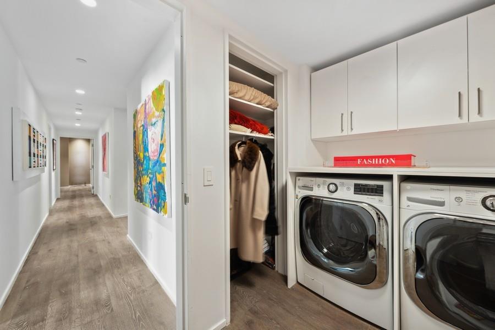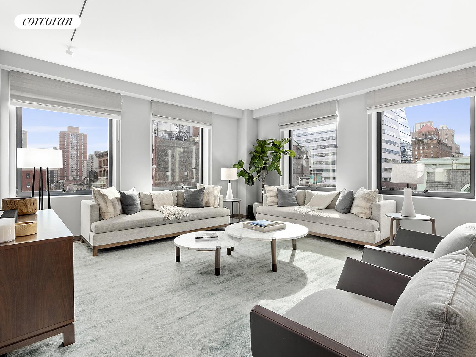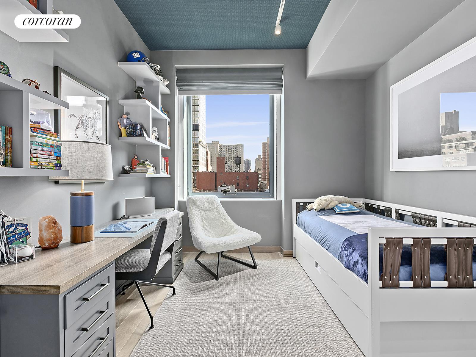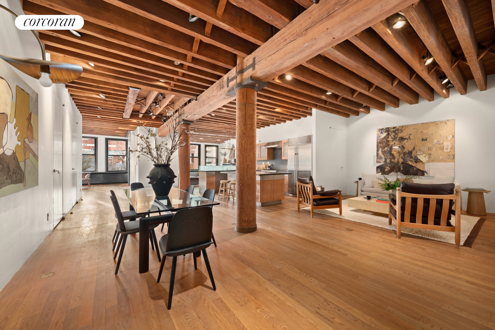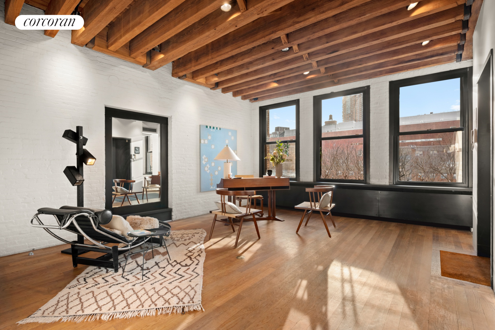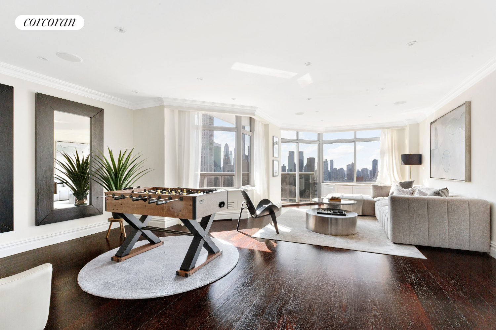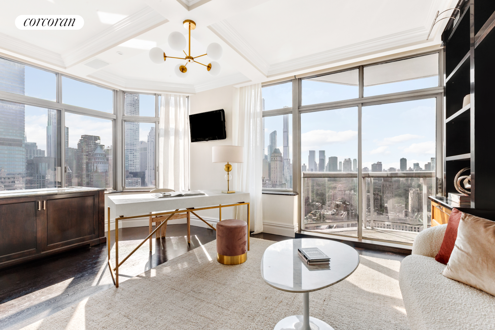|
Sales Report Created: Sunday, April 16, 2023 - Listings Shown: 21
|
Page Still Loading... Please Wait


|
1.
|
|
111 West 57th Street - 17S (Click address for more details)
|
Listing #: 20042599
|
Type: CONDO
Rooms: 9
Beds: 4
Baths: 5.5
Approx Sq Ft: 4,768
|
Price: $15,750,000
Retax: $10,529
Maint/CC: $8,578
Tax Deduct: 0%
Finance Allowed: 90%
|
Attended Lobby: Yes
Outdoor: Terrace
Health Club: Yes
|
Sect: Middle West Side
Views: C,CP,T,
Condition: New
|
|
|
|
|
|
|
2.
|
|
225 West 86th Street - 1112 (Click address for more details)
|
Listing #: 22371126
|
Type: CONDO
Rooms: 11
Beds: 6
Baths: 6.5
Approx Sq Ft: 4,637
|
Price: $13,195,000
Retax: $7,342
Maint/CC: $4,493
Tax Deduct: 0%
Finance Allowed: 90%
|
Attended Lobby: Yes
Fire Place: 2
Health Club: Fitness Room
|
Sect: Upper West Side
Views: C,
|
|
|
|
|
|
|
3.
|
|
781 FIFTH AVENUE - 27 (Click address for more details)
|
Listing #: 132361
|
Type: COOP
Rooms: 8
Beds: 2
Baths: 2
|
Price: $12,000,000
Retax: $0
Maint/CC: $26,929
Tax Deduct: 25%
Finance Allowed: 0%
|
Attended Lobby: Yes
Health Club: Fitness Room
Flip Tax: $1000 Plus .05/share Stamp Fee.
|
Sect: Upper East Side
Views: River:No
Condition: New
|
|
|
|
|
|
|
4.
|
|
35 Hudson Yards - 7703 (Click address for more details)
|
Listing #: 21606819
|
Type: CONDO
Rooms: 6
Beds: 4
Baths: 4.5
Approx Sq Ft: 3,436
|
Price: $8,995,000
Retax: $760
Maint/CC: $10,956
Tax Deduct: 0%
Finance Allowed: 90%
|
Attended Lobby: Yes
Health Club: Yes
Flip Tax: None
|
Nghbd: Chelsea
Views: S,C,R,
|
|
|
|
|
|
|
5.
|
|
70 Vestry Street - 5F (Click address for more details)
|
Listing #: 599670
|
Type: CONDO
Rooms: 6
Beds: 3
Baths: 3.5
Approx Sq Ft: 2,445
|
Price: $8,195,000
Retax: $4,564
Maint/CC: $5,690
Tax Deduct: 0%
Finance Allowed: 90%
|
Attended Lobby: Yes
Garage: Yes
Health Club: Yes
|
Nghbd: Tribeca
Views: R,RP,
|
|
|
|
|
|
|
6.
|
|
50 West Street - 52C (Click address for more details)
|
Listing #: 673116
|
Type: CONDO
Rooms: 6
Beds: 4
Baths: 4
Approx Sq Ft: 2,669
|
Price: $7,680,000
Retax: $4,560
Maint/CC: $3,942
Tax Deduct: 0%
Finance Allowed: 90%
|
Attended Lobby: Yes
Health Club: Yes
|
Nghbd: Financial District
Views: River:Yes
Condition: Excellent
|
|
|
|
|
|
|
7.
|
|
53 West 53rd Street - 20A (Click address for more details)
|
Listing #: 573045
|
Type: CONDO
Rooms: 4
Beds: 2
Baths: 2.5
Approx Sq Ft: 2,312
|
Price: $7,485,000
Retax: $3,467
Maint/CC: $4,785
Tax Deduct: 0%
Finance Allowed: 90%
|
Attended Lobby: Yes
Health Club: Yes
|
Sect: Middle West Side
Views: C,
Condition: New
|
|
|
|
|
|
|
8.
|
|
251 West 91st Street - 5A (Click address for more details)
|
Listing #: 21445635
|
Type: CONDO
Rooms: 6
Beds: 4
Baths: 3.5
Approx Sq Ft: 2,916
|
Price: $6,150,000
Retax: $3,122
Maint/CC: $3,024
Tax Deduct: 0%
Finance Allowed: 90%
|
Attended Lobby: Yes
Health Club: Fitness Room
|
Sect: Upper West Side
Views: River:No
Condition: Excellent
|
|
|
|
|
|
|
9.
|
|
270 Riverside Drive - 11A (Click address for more details)
|
Listing #: 571783
|
Type: CONDO
Rooms: 8
Beds: 4
Baths: 4
Approx Sq Ft: 2,845
|
Price: $5,995,000
Retax: $3,423
Maint/CC: $3,924
Tax Deduct: 0%
Finance Allowed: 90%
|
Attended Lobby: Yes
|
Sect: Upper West Side
Views: River:Yes
Condition: Excellent
|
|
|
|
|
|
|
10.
|
|
639 West End Avenue - 10AB (Click address for more details)
|
Listing #: 22314462
|
Type: COOP
Rooms: 9
Beds: 4
Baths: 4.5
|
Price: $5,950,000
Retax: $0
Maint/CC: $7,368
Tax Deduct: 0%
Finance Allowed: 75%
|
Attended Lobby: Yes
Flip Tax: 1
|
Sect: Upper West Side
Views: C,RP,
Condition: Mint
|
|
|
|
|
|
|
11.
|
|
737 Park Avenue - 2B (Click address for more details)
|
Listing #: 445319
|
Type: CONDO
Rooms: 6
Beds: 3
Baths: 3.5
Approx Sq Ft: 2,563
|
Price: $5,900,000
Retax: $3,823
Maint/CC: $3,161
Tax Deduct: 0%
Finance Allowed: 90%
|
Attended Lobby: Yes
Health Club: Fitness Room
|
Sect: Upper East Side
Views: River:No
Condition: Excellent
|
|
|
|
|
|
|
12.
|
|
565 Broome Street - S11E (Click address for more details)
|
Listing #: 606904
|
Type: CONDO
Rooms: 6
Beds: 3
Baths: 3.5
Approx Sq Ft: 2,302
|
Price: $5,800,000
Retax: $3,370
Maint/CC: $4,208
Tax Deduct: 0%
Finance Allowed: 90%
|
Attended Lobby: Yes
Outdoor: Yes
Garage: Yes
Health Club: Fitness Room
|
Nghbd: Soho
Views: C,R,P,CP,RP,
Condition: Mint
|
|
|
|
|
|
|
13.
|
|
980 Fifth Avenue - 5A (Click address for more details)
|
Listing #: 14082
|
Type: COOP
Rooms: 7
Beds: 3
Baths: 3.5
|
Price: $5,350,000
Retax: $0
Maint/CC: $10,915
Tax Deduct: 40%
Finance Allowed: 0%
|
Attended Lobby: Yes
Garage: Yes
Flip Tax: 2.5% of Purchase Price: Payable By Seller.
|
Sect: Upper East Side
Views: S,C,P,
|
|
|
|
|
|
|
14.
|
|
30 West 61st Street - 26ABC (Click address for more details)
|
Listing #: 688532
|
Type: CONDO
Rooms: 8
Beds: 4
Baths: 5
Approx Sq Ft: 3,453
|
Price: $5,250,000
Retax: $4,716
Maint/CC: $5,346
Tax Deduct: 0%
Finance Allowed: 80%
|
Attended Lobby: Yes
Garage: Yes
Flip Tax: NONE
|
Sect: Upper West Side
Views: River:No
Condition: Good
|
|
|
|
|
|
|
15.
|
|
160 West 12th Street - 47 (Click address for more details)
|
Listing #: 477066
|
Type: CONDO
Rooms: 5
Beds: 2
Baths: 2.5
Approx Sq Ft: 1,745
|
Price: $5,250,000
Retax: $3,851
Maint/CC: $3,361
Tax Deduct: 0%
Finance Allowed: 75%
|
Attended Lobby: Yes
Outdoor: Garden
Garage: Yes
Health Club: Yes
|
Nghbd: West Village
Views: River:No
Condition: Excellent
|
|
|
|
|
|
|
16.
|
|
12 Warren Street - 6 (Click address for more details)
|
Listing #: 652770
|
Type: CONDO
Rooms: 8
Beds: 3
Baths: 3.5
Approx Sq Ft: 3,752
|
Price: $5,195,000
Retax: $6,655
Maint/CC: $4,992
Tax Deduct: 0%
Finance Allowed: 90%
|
Attended Lobby: Yes
Health Club: Yes
|
Nghbd: Tribeca
Views: River:No
Condition: Excellent
|
|
|
|
|
|
|
17.
|
|
88 Lexington Avenue - 805 (Click address for more details)
|
Listing #: 543065
|
Type: CONDO
Rooms: 6
Beds: 4
Baths: 3.5
Approx Sq Ft: 2,606
|
Price: $4,995,000
Retax: $4,903
Maint/CC: $3,455
Tax Deduct: 0%
Finance Allowed: 90%
|
Attended Lobby: Yes
Health Club: Yes
|
Sect: Middle East Side
Views: C,
Condition: Excellent
|
|
|
|
|
|
|
18.
|
|
465 Park Avenue - 35 (Click address for more details)
|
Listing #: 20074766
|
Type: COOP
Rooms: 5
Beds: 2
Baths: 2.5
|
Price: $4,850,000
Retax: $0
Maint/CC: $11,270
Tax Deduct: 33%
Finance Allowed: 50%
|
Attended Lobby: Yes
Health Club: Fitness Room
Flip Tax: 3%: Payable By Buyer.
|
Sect: Middle East Side
Views: S,C,P,F,
Condition: Mint
|
|
|
|
|
|
|
19.
|
|
580 Park Avenue - 7C (Click address for more details)
|
Listing #: 88808
|
Type: COOP
Rooms: 8
Beds: 3
Baths: 3
|
Price: $4,500,000
Retax: $0
Maint/CC: $6,108
Tax Deduct: 20%
Finance Allowed: 50%
|
Attended Lobby: Yes
Flip Tax: 3% pd by buyer
|
Sect: Upper East Side
Views: River:No
Condition: Excellent
|
|
|
|
|
|
|
20.
|
|
349 Greenwich Street - 3 (Click address for more details)
|
Listing #: 22370317
|
Type: CONDO
Rooms: 7
Beds: 3
Baths: 2.5
Approx Sq Ft: 3,000
|
Price: $4,298,000
Retax: $1,574
Maint/CC: $875
Tax Deduct: 0%
Finance Allowed: 90%
|
Attended Lobby: Yes
|
Nghbd: Tribeca
|
|
|
|
|
|
|
21.
|
|
188 East 64th Street - 3401/3402 (Click address for more details)
|
Listing #: 22371625
|
Type: CONDO
Rooms: 5
Beds: 3
Baths: 3
Approx Sq Ft: 2,510
|
Price: $4,200,000
Retax: $3,837
Maint/CC: $3,528
Tax Deduct: 0%
Finance Allowed: 90%
|
Attended Lobby: Yes
Garage: Yes
Health Club: Fitness Room
Flip Tax: None.
|
Sect: Upper East Side
|
|
|
|
|
|
All information regarding a property for sale, rental or financing is from sources deemed reliable but is subject to errors, omissions, changes in price, prior sale or withdrawal without notice. No representation is made as to the accuracy of any description. All measurements and square footages are approximate and all information should be confirmed by customer.
Powered by 





