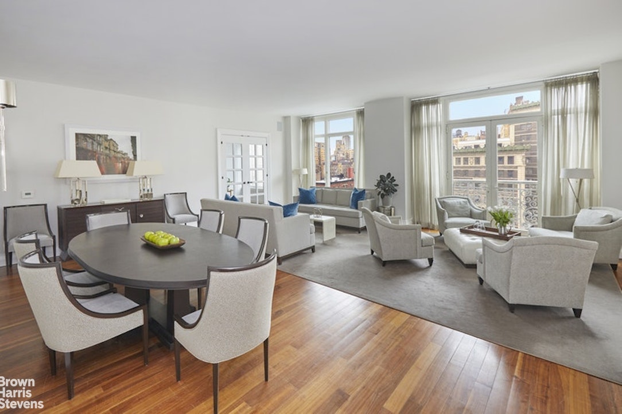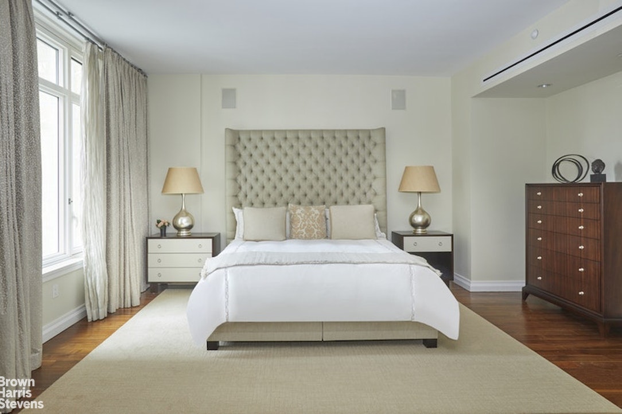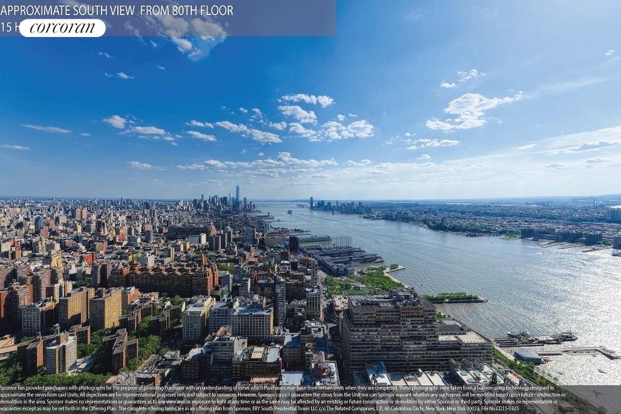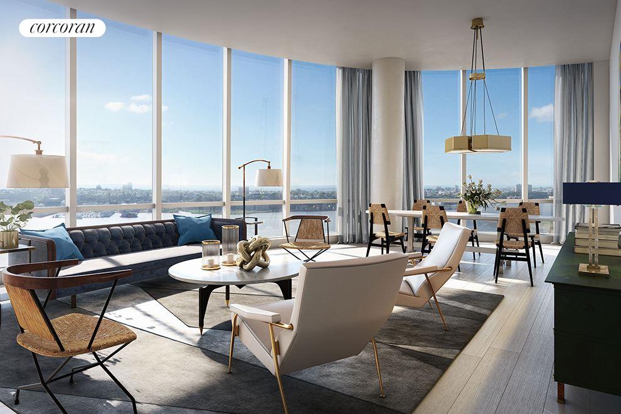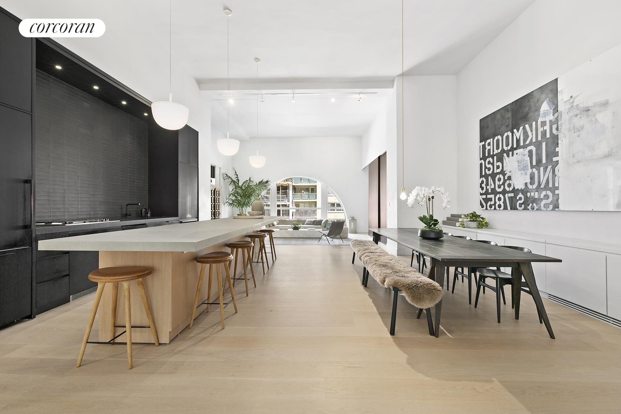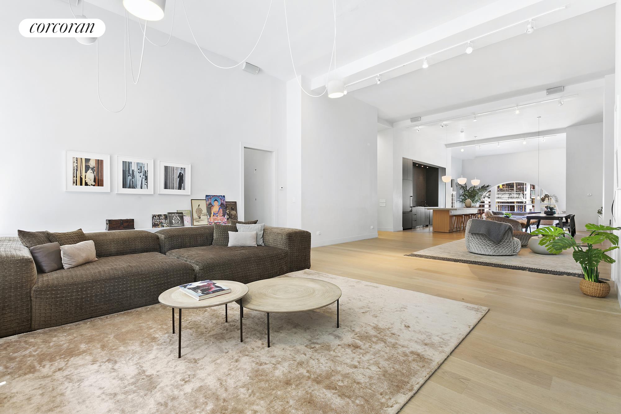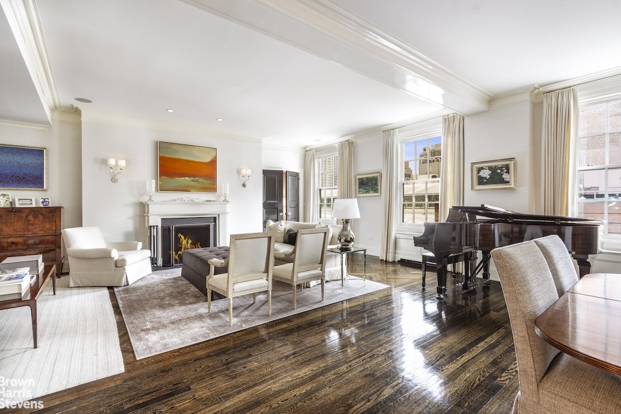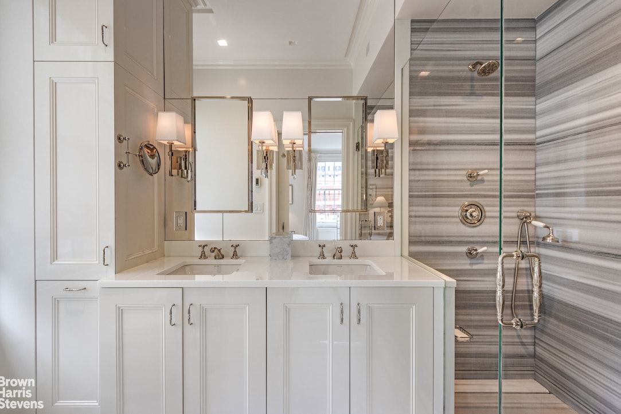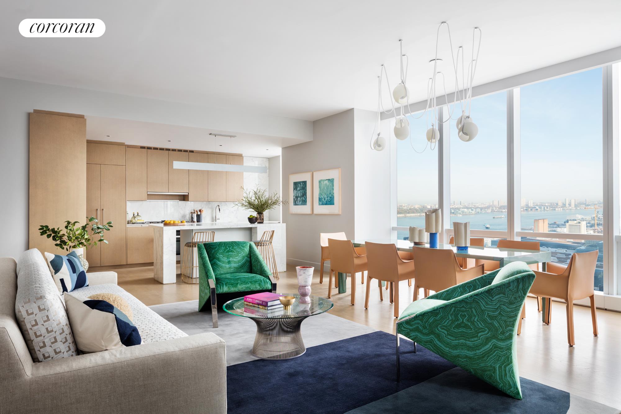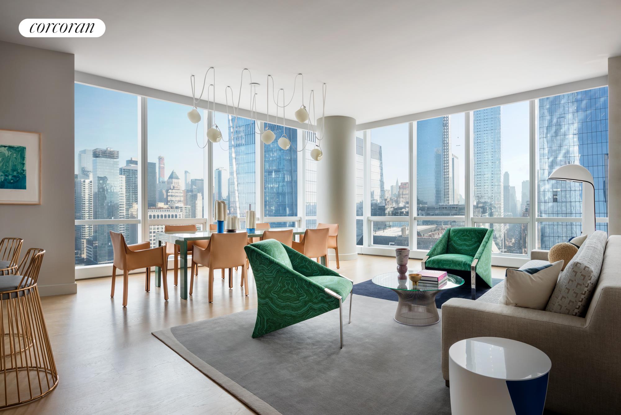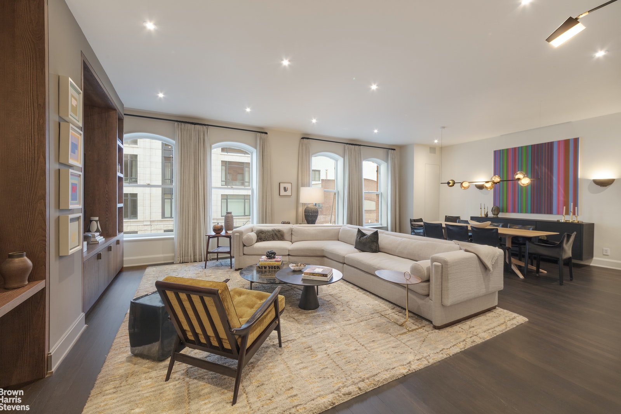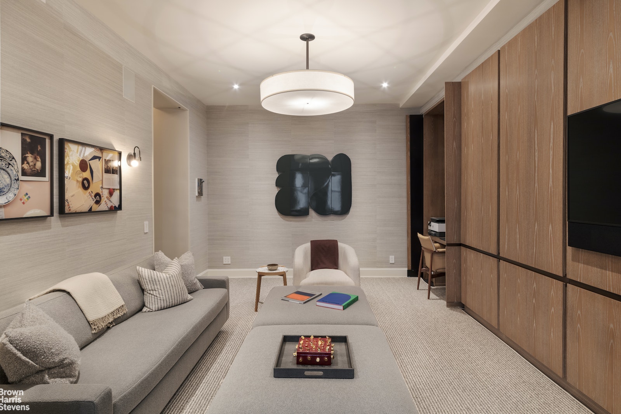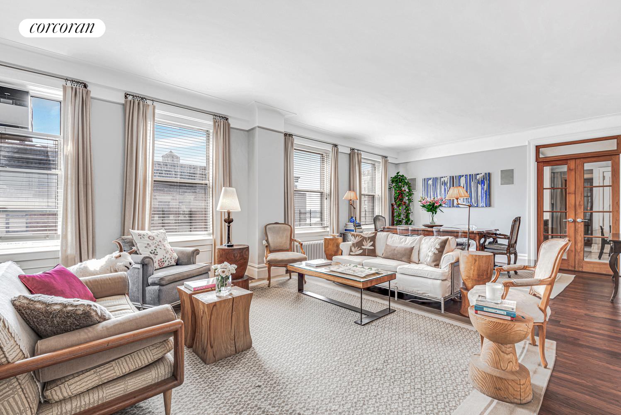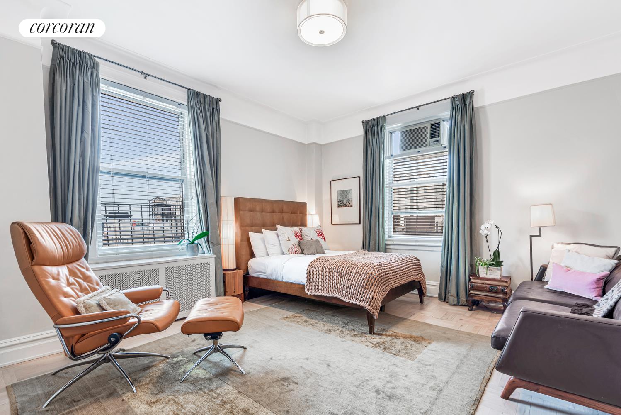|
Sales Report Created: Sunday, April 23, 2023 - Listings Shown: 25
|
Page Still Loading... Please Wait


|
1.
|
|
443 Greenwich Street - 5H (Click address for more details)
|
Listing #: 630369
|
Type: CONDO
Rooms: 6
Beds: 4
Baths: 4.5
Approx Sq Ft: 3,949
|
Price: $15,900,000
Retax: $8,292
Maint/CC: $7,266
Tax Deduct: 0%
Finance Allowed: 90%
|
Attended Lobby: Yes
Garage: Yes
Health Club: Fitness Room
|
Nghbd: Tribeca
Views: C,R,T,
Condition: Mint
|
|
|
|
|
|
|
2.
|
|
190 Riverside Drive - PH (Click address for more details)
|
Listing #: 532809
|
Type: CONDO
Rooms: 14
Beds: 5
Baths: 5.5
Approx Sq Ft: 4,500
|
Price: $15,000,000
Retax: $6,762
Maint/CC: $5,520
Tax Deduct: 0%
Finance Allowed: 90%
|
Attended Lobby: Yes
Outdoor: Terrace
Garage: Yes
|
Sect: Upper West Side
Views: River:Yes
Condition: Excellent
|
|
|
|
|
|
|
3.
|
|
53 West 53rd Street - 57B (Click address for more details)
|
Listing #: 19977151
|
Type: CONDO
Rooms: 4
Beds: 3
Baths: 3
Approx Sq Ft: 3,273
|
Price: $14,140,000
Retax: $5,616
Maint/CC: $7,751
Tax Deduct: 0%
Finance Allowed: 90%
|
Attended Lobby: Yes
Health Club: Yes
|
Sect: Middle West Side
Views: F,
|
|
|
|
|
|
|
4.
|
|
2150 Broadway - 9B (Click address for more details)
|
Listing #: 20681482
|
Type: CONDO
Rooms: 9
Beds: 4
Baths: 5
Approx Sq Ft: 4,221
|
Price: $10,500,000
Retax: $5,517
Maint/CC: $4,517
Tax Deduct: 0%
Finance Allowed: 90%
|
Attended Lobby: Yes
Garage: Yes
Health Club: Fitness Room
|
Sect: Upper West Side
Views: CITY
Condition: Excellent
|
|
|
|
|
|
|
5.
|
|
15 Hudson Yards - PH82B (Click address for more details)
|
Listing #: 648527
|
Type: CONDO
Rooms: 5
Beds: 4
Baths: 5
Approx Sq Ft: 3,220
|
Price: $10,500,000
Retax: $108
Maint/CC: $7,765
Tax Deduct: 0%
Finance Allowed: 90%
|
Attended Lobby: Yes
Garage: Yes
Health Club: Fitness Room
|
Nghbd: Chelsea
|
|
|
|
|
|
|
6.
|
|
101 Warren Street - 5K (Click address for more details)
|
Listing #: 266206
|
Type: CONDO
Rooms: 11
Beds: 4
Baths: 4.5
Approx Sq Ft: 3,300
|
Price: $9,950,000
Retax: $6,583
Maint/CC: $4,839
Tax Deduct: 0%
Finance Allowed: 90%
|
Attended Lobby: Yes
Outdoor: Terrace
Garage: Yes
Health Club: Yes
|
Nghbd: Tribeca
Views: River:No
Condition: Excellent
|
|
|
|
|
|
|
7.
|
|
50 West 66th Street - 16F (Click address for more details)
|
Listing #: 21877893
|
Type: CONDO
Rooms: 7
Beds: 3
Baths: 3.5
Approx Sq Ft: 2,851
|
Price: $9,175,000
Retax: $3,432
Maint/CC: $3,676
Tax Deduct: 0%
Finance Allowed: 90%
|
Attended Lobby: Yes
Health Club: Fitness Room
|
Sect: Upper West Side
Condition: new
|
|
|
|
|
|
|
8.
|
|
217 West 57th Street - 61N (Click address for more details)
|
Listing #: 20751556
|
Type: CONDO
Rooms: 4
Beds: 2
Baths: 2.5
Approx Sq Ft: 1,435
|
Price: $9,000,000
Retax: $3,457
Maint/CC: $1,954
Tax Deduct: 0%
Finance Allowed: 90%
|
Attended Lobby: Yes
Health Club: Fitness Room
|
Sect: Middle West Side
Views: River:No
Condition: New
|
|
|
|
|
|
|
9.
|
|
200 East 95th Street - 7B (Click address for more details)
|
Listing #: 18488649
|
Type: CONDO
Rooms: 8
Beds: 5
Baths: 5.5
Approx Sq Ft: 3,387
|
Price: $7,750,000
Retax: $425
Maint/CC: $4,215
Tax Deduct: 0%
Finance Allowed: 90%
|
Attended Lobby: Yes
Outdoor: Terrace
Fire Place: 1
Health Club: Fitness Room
|
Sect: Upper East Side
Views: River:No
Condition: New
|
|
|
|
|
|
|
10.
|
|
65 West 13th Street - 2B (Click address for more details)
|
Listing #: 144761
|
Type: CONDO
Rooms: 7
Beds: 4
Baths: 3
Approx Sq Ft: 3,383
|
Price: $7,475,000
Retax: $3,137
Maint/CC: $3,170
Tax Deduct: 0%
Finance Allowed: 90%
|
Attended Lobby: Yes
Outdoor: Patio
Health Club: Fitness Room
Flip Tax: buyer pays 4 months CC
|
Nghbd: West Village
Views: C,SP,CP,
Condition: Mint
|
|
|
|
|
|
|
11.
|
|
1035 Fifth Avenue - 6C (Click address for more details)
|
Listing #: 22246704
|
Type: COOP
Rooms: 10
Beds: 5
Baths: 6
|
Price: $7,350,000
Retax: $0
Maint/CC: $9,864
Tax Deduct: 38%
Finance Allowed: 50%
|
Attended Lobby: Yes
Fire Place: 2
Health Club: Fitness Room
Flip Tax: 2.5%: Payable By Buyer.
|
Sect: Upper East Side
Views: P,
Condition: Good
|
|
|
|
|
|
|
12.
|
|
655 Park Avenue - 7E (Click address for more details)
|
Listing #: 41726
|
Type: COOP
Rooms: 9
Beds: 4
Baths: 5.5
|
Price: $6,995,000
Retax: $0
Maint/CC: $9,622
Tax Deduct: 33%
Finance Allowed: 50%
|
Attended Lobby: Yes
Fire Place: 1
Flip Tax: 2%: Payable By Buyer.
|
Sect: Upper East Side
Views: CITY
Condition: Mint
|
|
|
|
|
|
|
13.
|
|
50 West 66th Street - 11A (Click address for more details)
|
Listing #: 21877867
|
Type: CONDO
Rooms: 7
Beds: 3
Baths: 3.5
Approx Sq Ft: 2,097
|
Price: $6,200,000
Retax: $2,465
Maint/CC: $2,641
Tax Deduct: 0%
Finance Allowed: 90%
|
Attended Lobby: Yes
Health Club: Fitness Room
|
Sect: Upper West Side
Condition: New
|
|
|
|
|
|
|
14.
|
|
45 Christopher Street - PHD (Click address for more details)
|
Listing #: 22419614
|
Type: CONDO
Rooms: 4
Beds: 1
Baths: 1.5
|
Price: $5,950,000
Retax: $1,659
Maint/CC: $2,481
Tax Deduct: 0%
Finance Allowed: 80%
|
Attended Lobby: Yes
Outdoor: Terrace
Flip Tax: NONE
|
Nghbd: West Village
Views: River:No
Condition: Excellent
|
|
|
|
|
|
|
15.
|
|
235 West 75th Street - 502 (Click address for more details)
|
Listing #: 637136
|
Type: CONDO
Rooms: 9
Beds: 4
Baths: 4
Approx Sq Ft: 2,975
|
Price: $5,950,000
Retax: $4,802
Maint/CC: $3,842
Tax Deduct: 0%
Finance Allowed: 90%
|
Attended Lobby: Yes
Fire Place: 2
Health Club: Fitness Room
|
Sect: Upper West Side
Condition: New
|
|
Open House: 04/23/23 11:00-12:30
|
|
|
|
|
16.
|
|
35 Hudson Yards - 5501 (Click address for more details)
|
Listing #: 22419866
|
Type: CONDO
Rooms: 6
Beds: 3
Baths: 3.5
Approx Sq Ft: 2,453
|
Price: $5,925,000
Retax: $517
Maint/CC: $7,451
Tax Deduct: 0%
Finance Allowed: 90%
|
Attended Lobby: Yes
Health Club: Yes
Flip Tax: None
|
Nghbd: Chelsea
Views: River
Condition: New
|
|
|
|
|
|
|
17.
|
|
60 Gramercy Park North - 15A (Click address for more details)
|
Listing #: 22010482
|
Type: COOP
Rooms: 7
Beds: 3
Baths: 2.5
|
Price: $5,695,000
Retax: $0
Maint/CC: $6,155
Tax Deduct: 50%
Finance Allowed: 75%
|
Attended Lobby: Yes
Outdoor: Garden
Fire Place: 1
Health Club: Fitness Room
Flip Tax: $25 per share or 5% of sales price: Payable By Seller.
|
Nghbd: Gramercy Park
Views: River:No
Condition: Excellent
|
|
|
|
|
|
|
18.
|
|
141 East 88th Street - 9F (Click address for more details)
|
Listing #: 473881
|
Type: CONDO
Rooms: 8.5
Beds: 4
Baths: 3.5
Approx Sq Ft: 2,615
|
Price: $5,595,000
Retax: $2,639
Maint/CC: $3,959
Tax Deduct: 0%
Finance Allowed: 90%
|
Attended Lobby: Yes
Health Club: Fitness Room
|
Sect: Upper East Side
Views: River:No
Condition: Excellent
|
|
|
|
|
|
|
19.
|
|
15 Hudson Yards - 30H (Click address for more details)
|
Listing #: 684648
|
Type: CONDO
Rooms: 5
Beds: 3
Baths: 3
Approx Sq Ft: 2,220
|
Price: $5,495,000
Retax: $66
Maint/CC: $5,534
Tax Deduct: 0%
Finance Allowed: 90%
|
Attended Lobby: Yes
Garage: Yes
Health Club: Fitness Room
|
Nghbd: Chelsea
|
|
|
|
|
|
|
20.
|
|
416 Washington Street - 3E (Click address for more details)
|
Listing #: 355498
|
Type: CONDO
Rooms: 5
Beds: 2
Baths: 3
Approx Sq Ft: 2,517
|
Price: $5,395,000
Retax: $2,398
Maint/CC: $4,165
Tax Deduct: 0%
Finance Allowed: 90%
|
Attended Lobby: Yes
Garage: Yes
Health Club: Fitness Room
|
Nghbd: Tribeca
Views: City AND River
Condition: Mint
|
|
|
|
|
|
|
21.
|
|
100 Barrow Street - 6C (Click address for more details)
|
Listing #: 637858
|
Type: COOP
Rooms: 4
Beds: 2
Baths: 2.5
Approx Sq Ft: 1,965
|
Price: $5,195,000
Retax: $0
Maint/CC: $6,169
Tax Deduct: 0%
Finance Allowed: 90%
|
Attended Lobby: Yes
Health Club: Fitness Room
|
Nghbd: West Village
Views: CP,F,
Condition: Mint
|
|
|
|
|
|
|
22.
|
|
555 West 22nd Street - 9EW (Click address for more details)
|
Listing #: 22371849
|
Type: CONDO
Rooms: 4
Beds: 2
Baths: 2.5
Approx Sq Ft: 1,725
|
Price: $5,000,000
Retax: $2,913
Maint/CC: $2,924
Tax Deduct: 0%
Finance Allowed: 90%
|
Attended Lobby: Yes
Garage: Yes
Health Club: Fitness Room
Flip Tax: -
|
Nghbd: Chelsea
Views: River:Yes
|
|
|
|
|
|
|
23.
|
|
101 West 87th Street - 601 (Click address for more details)
|
Listing #: 441970
|
Type: CONDO
Rooms: 6
Beds: 3
Baths: 3
Approx Sq Ft: 2,277
|
Price: $4,945,000
Retax: $2,516
Maint/CC: $2,613
Tax Deduct: 0%
Finance Allowed: 90%
|
Attended Lobby: Yes
Outdoor: Roof Garden
Health Club: Fitness Room
|
Sect: Upper West Side
Views: River:No
Condition: Excellent
|
|
|
|
|
|
|
24.
|
|
555 West 22nd Street - 8EW (Click address for more details)
|
Listing #: 22419576
|
Type: CONDO
Rooms: 5
Beds: 2
Baths: 2.5
Approx Sq Ft: 1,725
|
Price: $4,900,000
Retax: $2,897
Maint/CC: $2,917
Tax Deduct: 0%
Finance Allowed: 90%
|
Attended Lobby: Yes
Garage: Yes
Health Club: Fitness Room
Flip Tax: -
|
Nghbd: Chelsea
Views: River:Yes
Condition: New
|
|
|
|
|
|
|
25.
|
|
505 West End Avenue - 10AB (Click address for more details)
|
Listing #: 21606358
|
Type: COOP
Rooms: 12
Beds: 5
Baths: 4
Approx Sq Ft: 4,000
|
Price: $4,850,000
Retax: $0
Maint/CC: $8,141
Tax Deduct: 52%
Finance Allowed: 80%
|
Attended Lobby: Yes
Flip Tax: 1% of purchase price.
|
Sect: Upper West Side
Views: C,R,PP,
Condition: Excellent
|
|
|
|
|
|
All information regarding a property for sale, rental or financing is from sources deemed reliable but is subject to errors, omissions, changes in price, prior sale or withdrawal without notice. No representation is made as to the accuracy of any description. All measurements and square footages are approximate and all information should be confirmed by customer.
Powered by 










