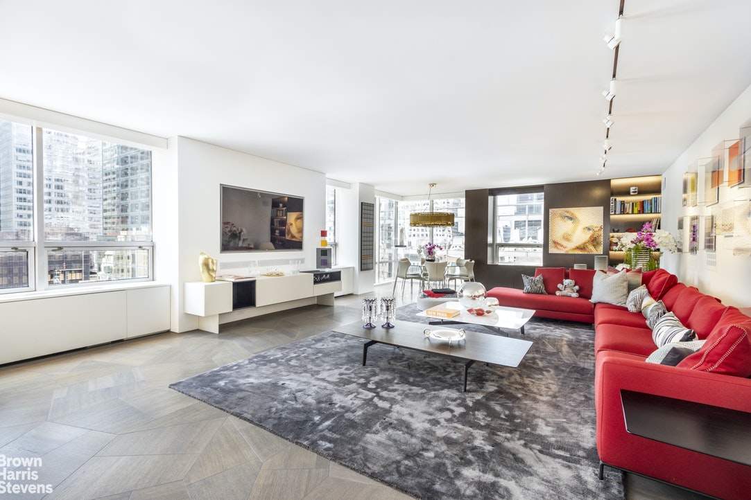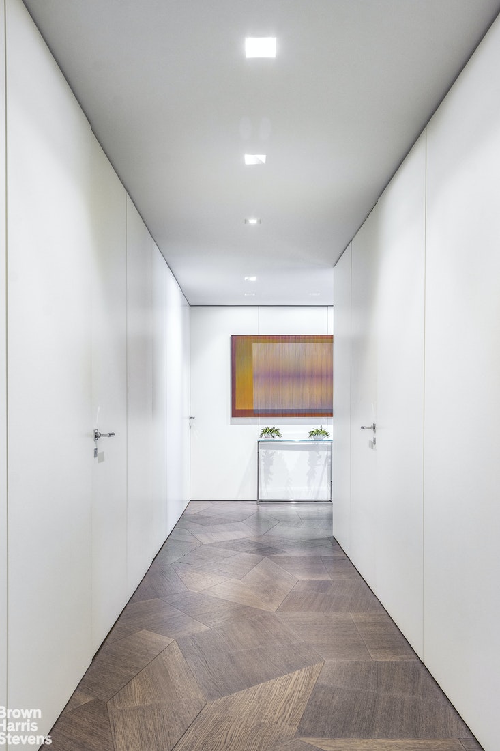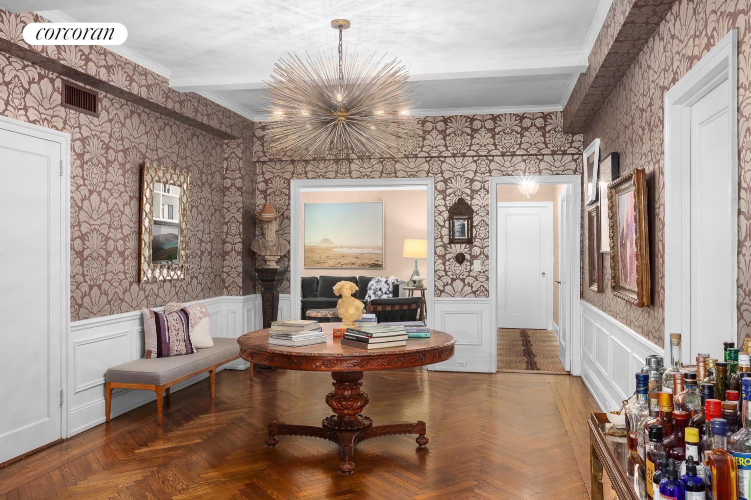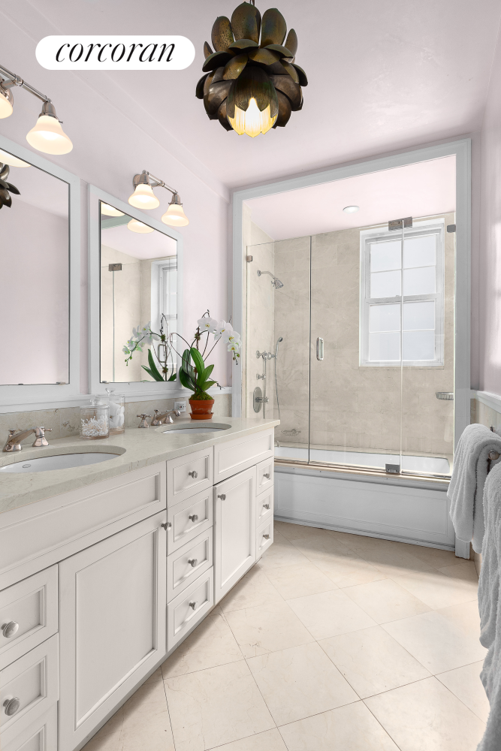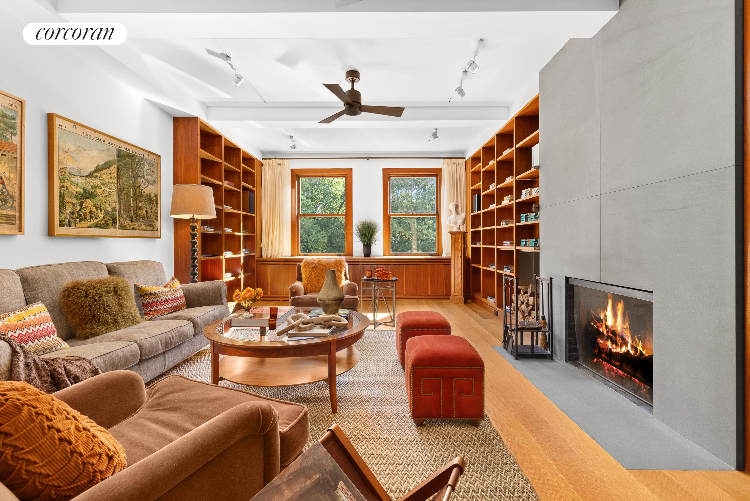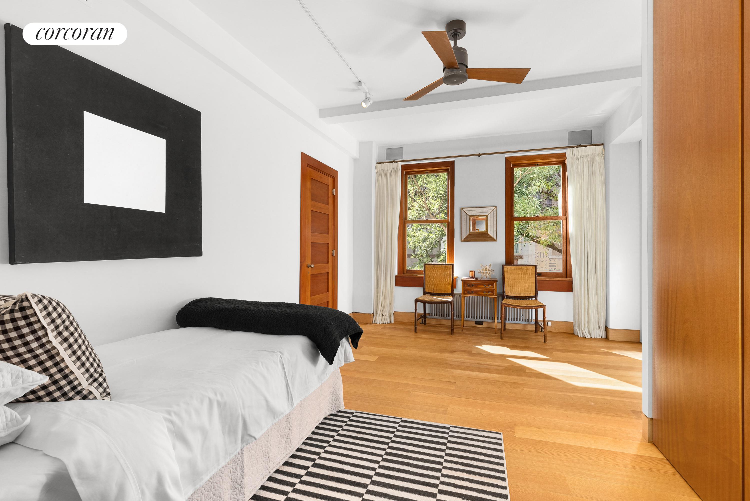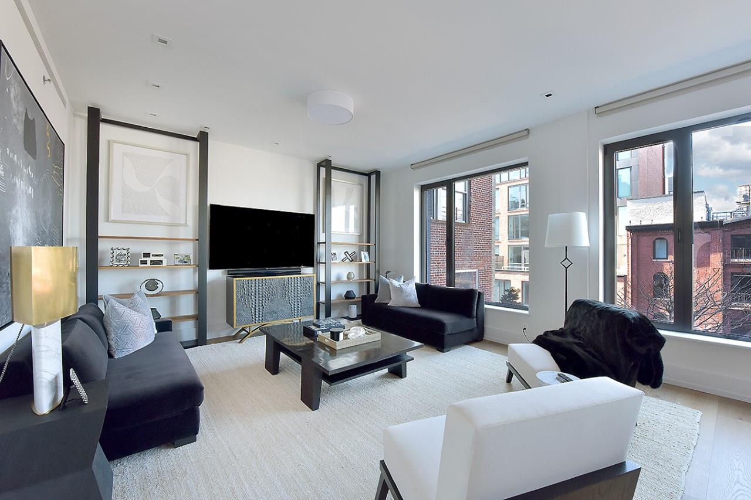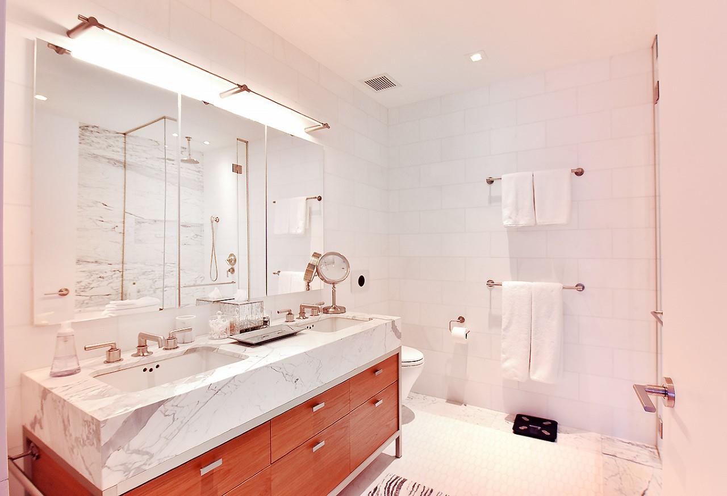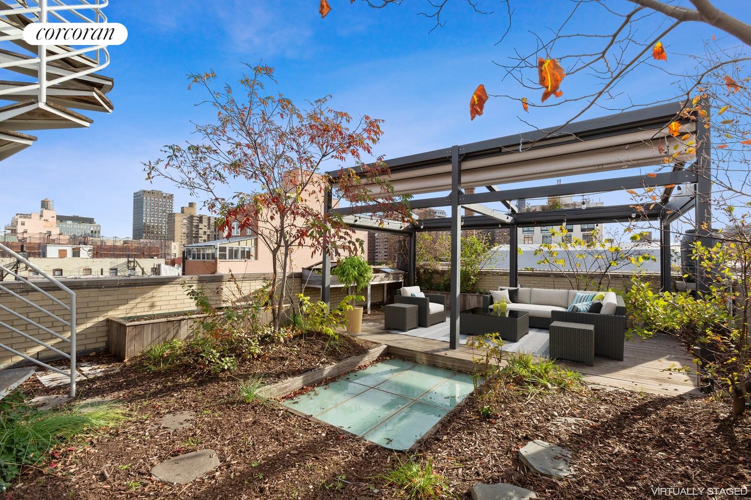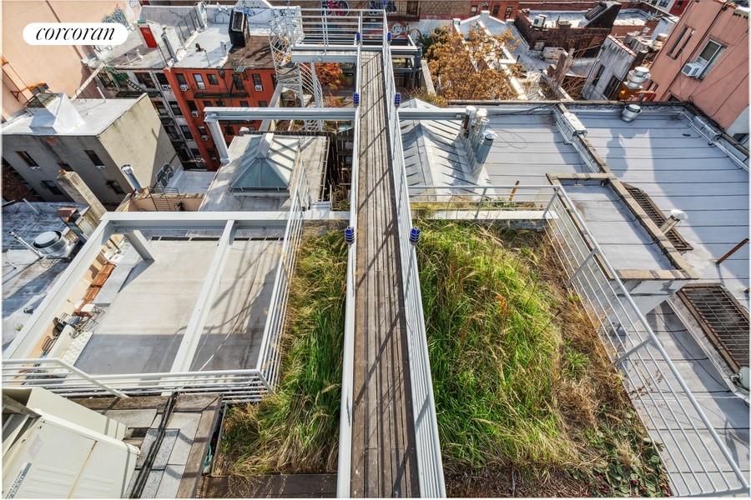|
Sales Report Created: Sunday, April 23, 2023 - Listings Shown: 6
|
Page Still Loading... Please Wait


|
1.
|
|
15 West 53rd Street - 14BC (Click address for more details)
|
Listing #: 21818109
|
Type: CONDO
Rooms: 7
Beds: 4
Baths: 4.5
Approx Sq Ft: 2,930
|
Price: $4,800,000
Retax: $4,300
Maint/CC: $4,051
Tax Deduct: 0%
Finance Allowed: 90%
|
Attended Lobby: Yes
Garage: Yes
Health Club: Yes
Flip Tax: 2%: Payable By Buyer.
|
Sect: Middle West Side
Condition: Mint
|
|
|
|
|
|
|
2.
|
|
1185 Park Avenue - 5F (Click address for more details)
|
Listing #: 186206
|
Type: COOP
Rooms: 7
Beds: 3
Baths: 3.5
|
Price: $4,750,000
Retax: $0
Maint/CC: $6,077
Tax Deduct: 38%
Finance Allowed: 50%
|
Attended Lobby: Yes
Fire Place: 1
Health Club: Fitness Room
Flip Tax: 2%.
|
Sect: Upper East Side
Condition: Excellent
|
|
|
|
|
|
|
3.
|
|
322 Central Park West - 2B (Click address for more details)
|
Listing #: 123521
|
Type: COOP
Rooms: 8
Beds: 4
Baths: 4.5
Approx Sq Ft: 3,000
|
Price: $4,500,000
Retax: $0
Maint/CC: $6,107
Tax Deduct: 35%
Finance Allowed: 50%
|
Attended Lobby: Yes
Fire Place: 1
Health Club: Fitness Room
Flip Tax: None.
|
Sect: Upper West Side
Views: P,
Condition: Mint
|
|
|
|
|
|
|
4.
|
|
465 Washington Street - 7 (Click address for more details)
|
Listing #: 21172150
|
Type: CONDO
Rooms: 6
Beds: 3
Baths: 2.5
Approx Sq Ft: 1,960
|
Price: $4,495,000
Retax: $2,375
Maint/CC: $2,197
Tax Deduct: 0%
Finance Allowed: 90%
|
Attended Lobby: No
|
Nghbd: Tribeca
Views: River:Yes
Condition: Excellent
|
|
|
|
|
|
|
5.
|
|
570 Broome Street - 13A (Click address for more details)
|
Listing #: 678102
|
Type: CONDO
Rooms: 4
Beds: 2
Baths: 2.5
Approx Sq Ft: 1,470
|
Price: $4,495,000
Retax: $3,039
Maint/CC: $3,081
Tax Deduct: 0%
Finance Allowed: 90%
|
Attended Lobby: Yes
Health Club: Yes
|
Nghbd: Soho
Views: River:Yes
Condition: Excellent
|
|
|
|
|
|
|
6.
|
|
18 Orchard Street - PH (Click address for more details)
|
Listing #: 22074145
|
Type: CONDO
Rooms: 4
Beds: 3
Baths: 2
Approx Sq Ft: 2,306
|
Price: $4,300,000
Retax: $2,709
Maint/CC: $1,442
Tax Deduct: 38%
Finance Allowed: 80%
|
Attended Lobby: No
Outdoor: Roof Garden
Fire Place: 2
|
Nghbd: Lower East Side
Views: C,
Condition: Excellent
|
|
|
|
|
|
All information regarding a property for sale, rental or financing is from sources deemed reliable but is subject to errors, omissions, changes in price, prior sale or withdrawal without notice. No representation is made as to the accuracy of any description. All measurements and square footages are approximate and all information should be confirmed by customer.
Powered by 




