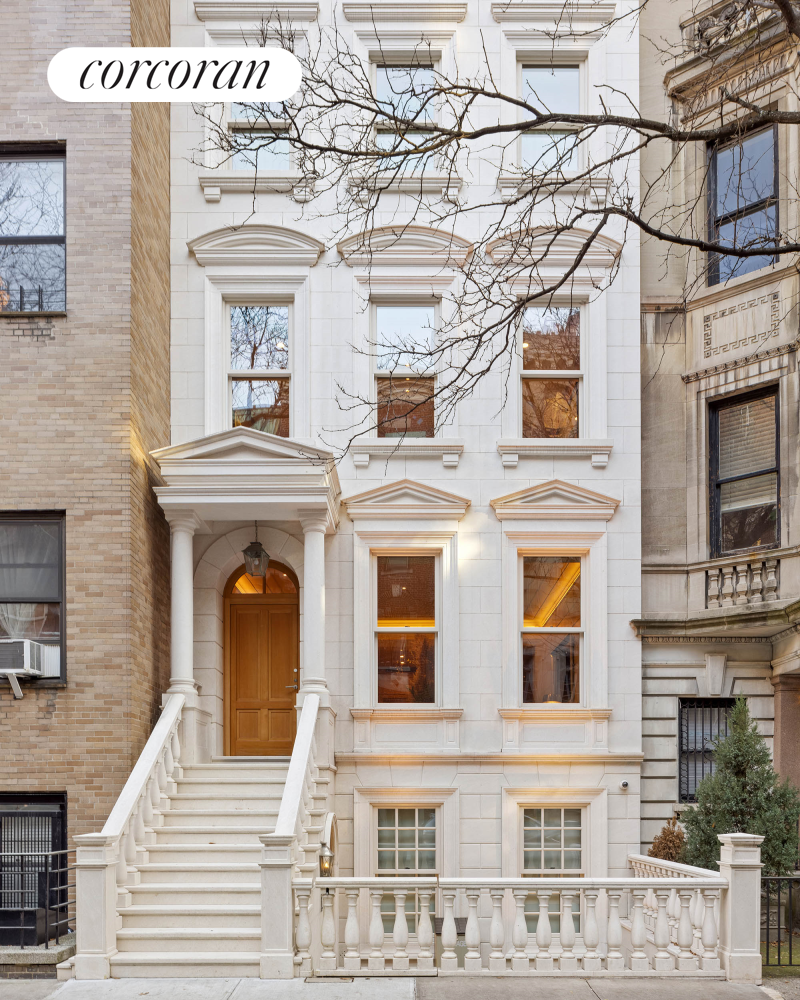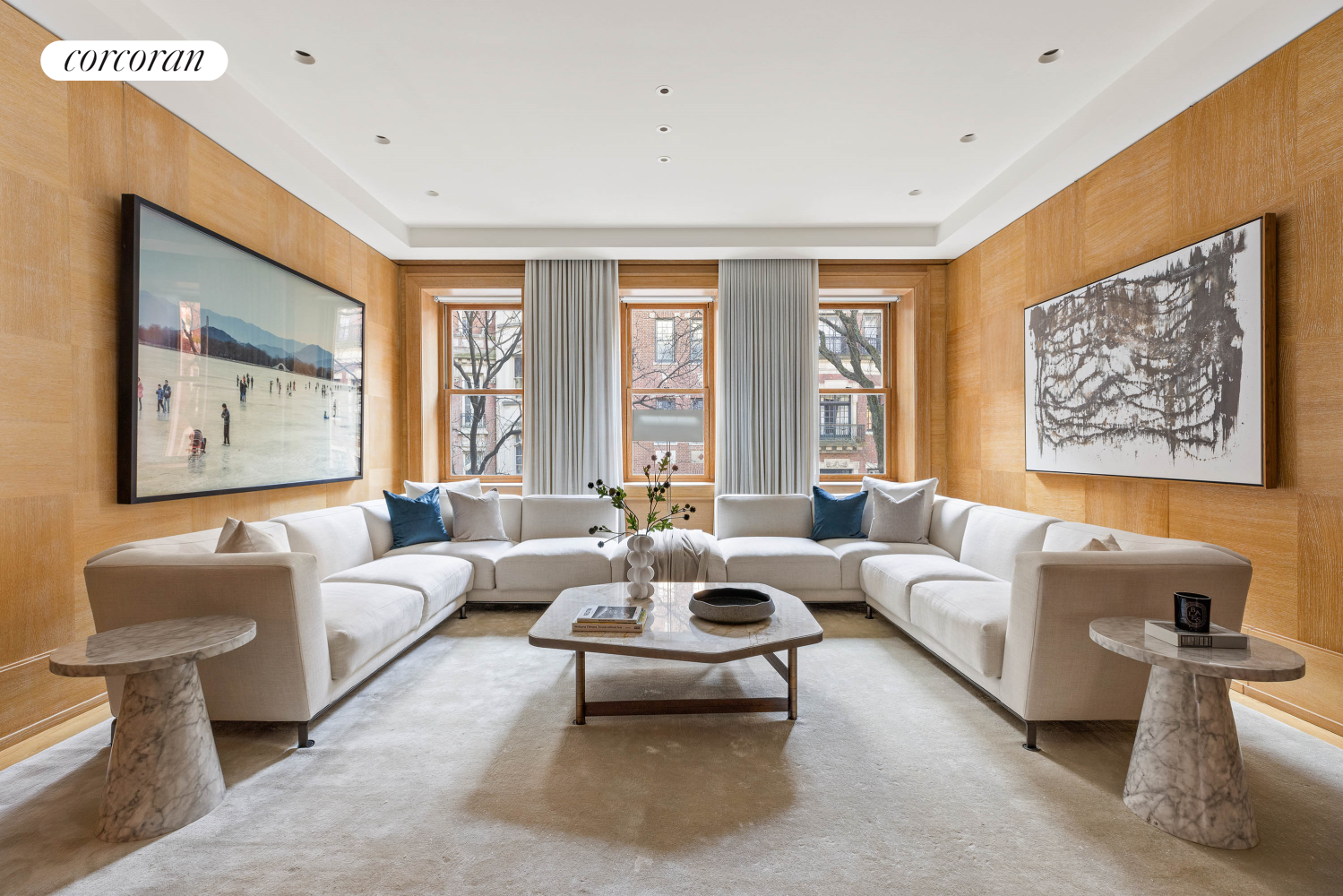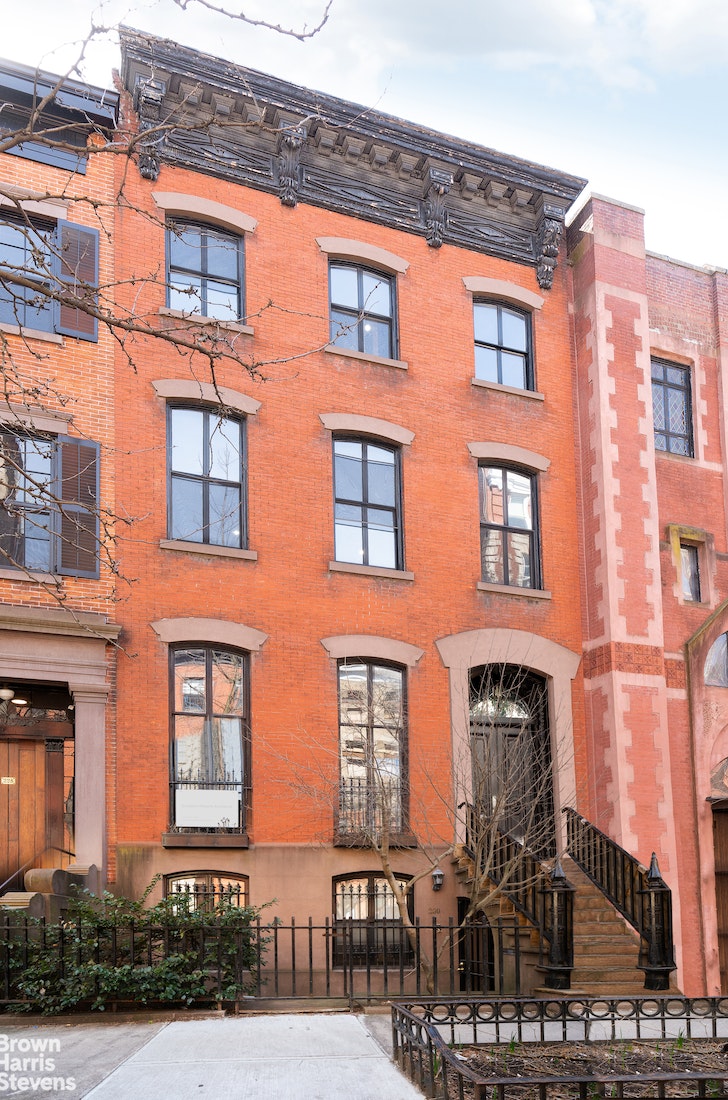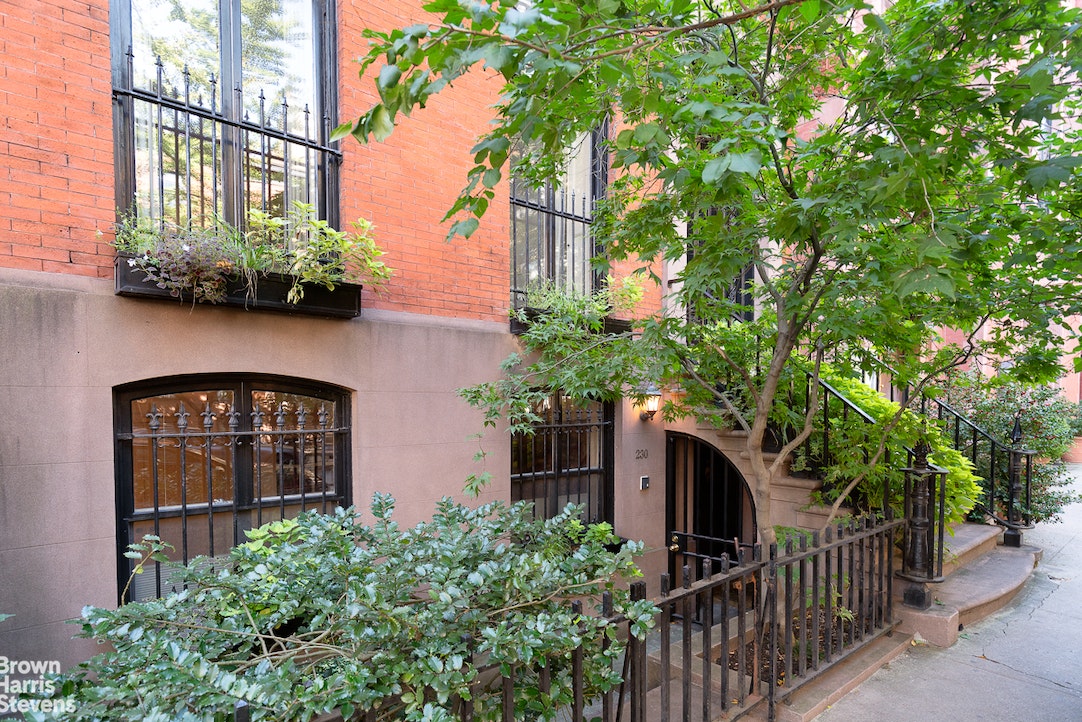|
Townhouse Report Created: Saturday, April 29, 2023 - Listings Shown: 6
|
Page Still Loading... Please Wait


|
1.
|
|
45 East 74th Street (Click address for more details)
|
Listing #: 221544
|
Price: $26,500,000
Floors: 5
Approx Sq Ft: 9,000
|
Sect: Upper East Side
|
|
|
|
|
|
|
|
|
2.
|
|
230 West 11th Street (Click address for more details)
|
Listing #: 22315271
|
Price: $23,500,000
Floors: 4
|
Nghbd: West Village
|
|
|
|
|
|
|
|
|
3.
|
|
164 East 70th Street (Click address for more details)
|
Listing #: 207634
|
Price: $13,650,000
Floors: 6
Approx Sq Ft: 7,400
|
Sect: Upper East Side
|
|
|
|
|
|
|
|
|
4.
|
|
154 East 71st Street (Click address for more details)
|
Listing #: 21299884
|
Price: $13,500,000
Floors: 7
Approx Sq Ft: 11,140
|
Sect: Upper East Side
|
|
|
|
|
|
|
|
|
5.
|
|
127 East 62nd Street (Click address for more details)
|
Listing #: 139992
|
Price: $11,997,000
Floors: 6
Approx Sq Ft: 4,520
|
Sect: Upper East Side
|
|
|
|
|
|
|
|
|
6.
|
|
54 West 11th Street (Click address for more details)
|
Listing #: 22114180
|
Price: $8,995,000
Floors: 3
Approx Sq Ft: 4,168
|
Nghbd: Greenwich Village
|
|
|
|
|
|
|
|
All information regarding a property for sale, rental or financing is from sources deemed reliable but is subject to errors, omissions, changes in price, prior sale or withdrawal without notice. No representation is made as to the accuracy of any description. All measurements and square footages are approximate and all information should be confirmed by customer.
Powered by 



















