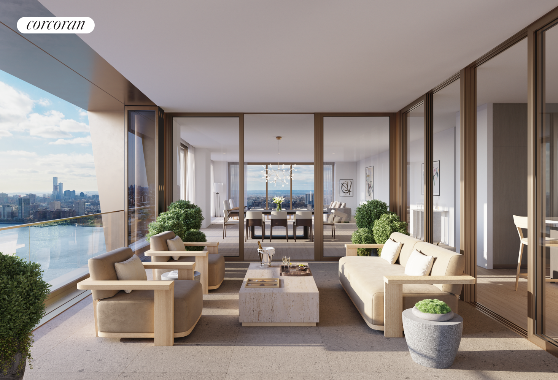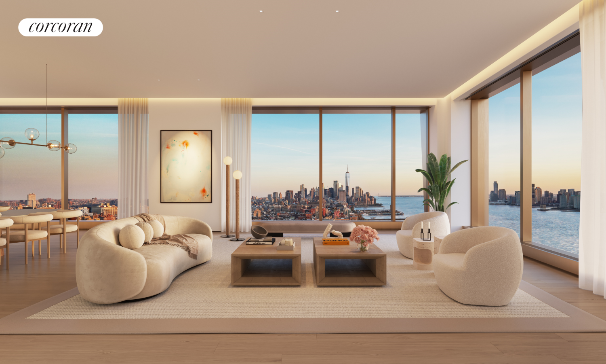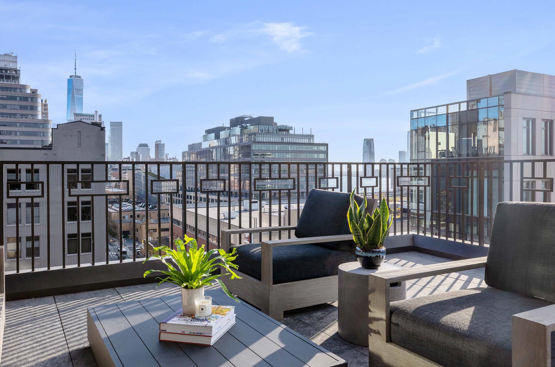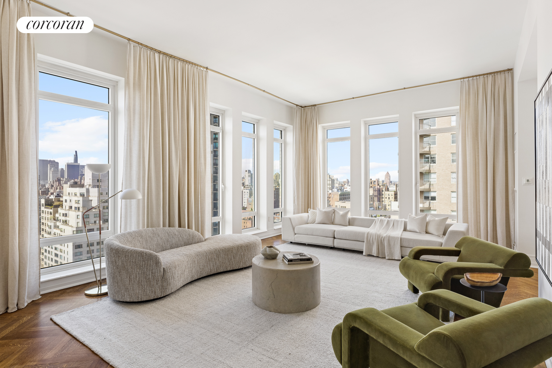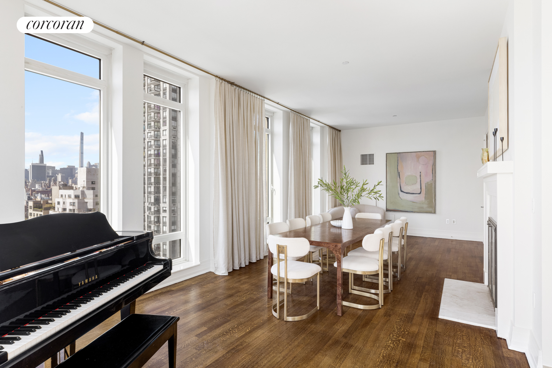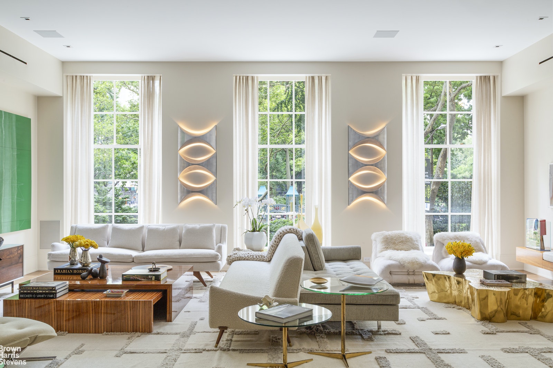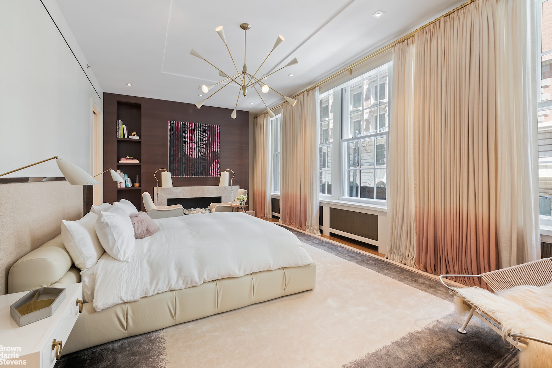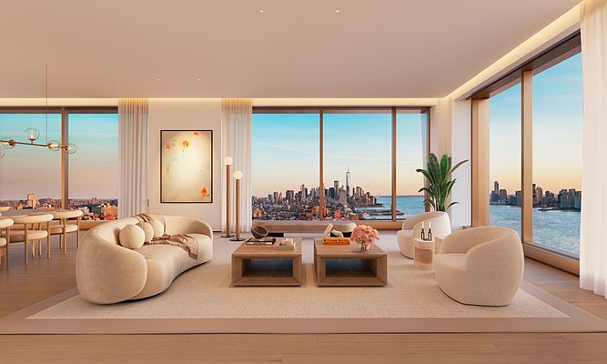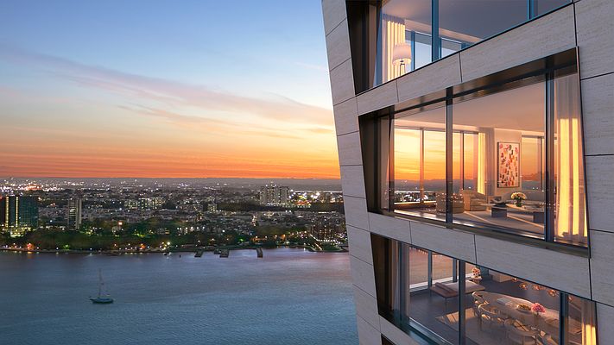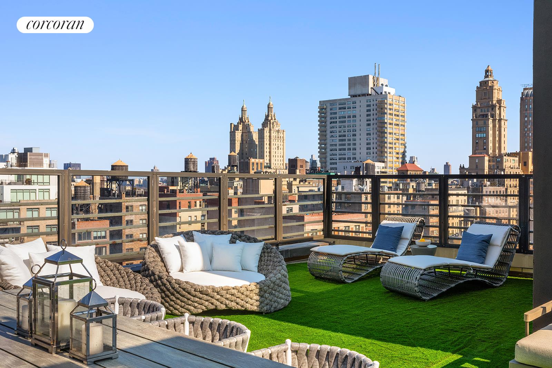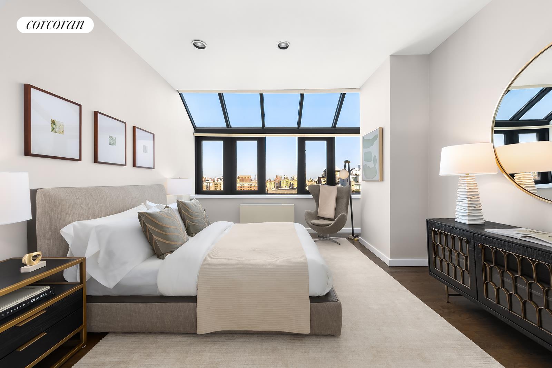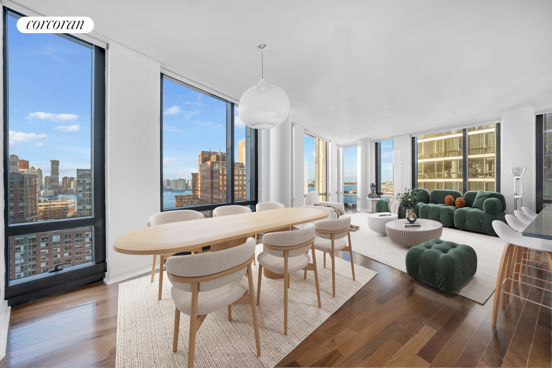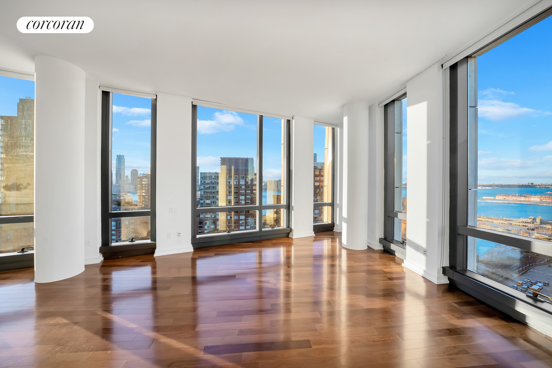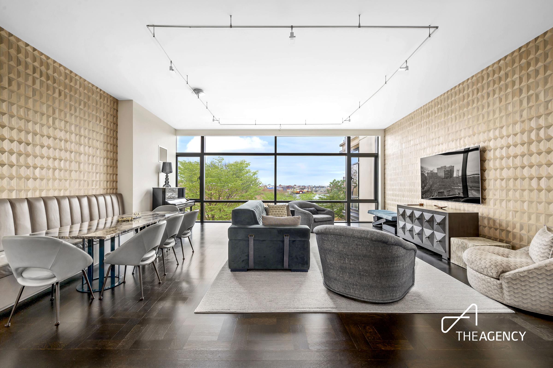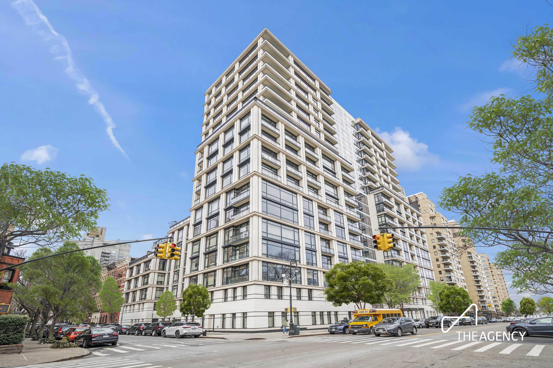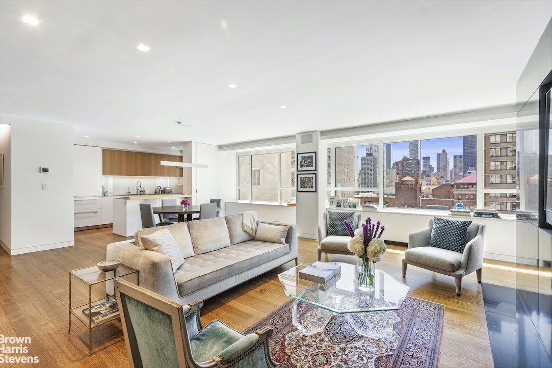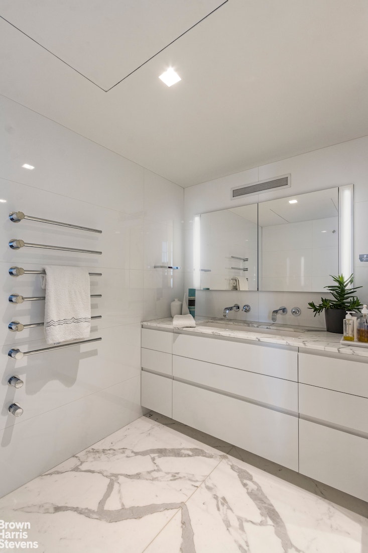|
Sales Report Created: Monday, May 1, 2023 - Listings Shown: 21
|
Page Still Loading... Please Wait


|
1.
|
|
500 West 18th Street - WEST_PH34A (Click address for more details)
|
Listing #: 22420272
|
Type: CONDO
Rooms: 8
Beds: 5
Baths: 5.5
Approx Sq Ft: 5,741
|
Price: $28,000,000
Retax: $11,871
Maint/CC: $10,226
Tax Deduct: 0%
Finance Allowed: 90%
|
Attended Lobby: Yes
Outdoor: Terrace
Garage: Yes
Health Club: Yes
|
Nghbd: Chelsea
Views: S,C,R,
Condition: New
|
|
|
|
|
|
|
2.
|
|
90 Morton Street - PH9B (Click address for more details)
|
Listing #: 687532
|
Type: CONDO
Rooms: 6
Beds: 3
Baths: 3.5
Approx Sq Ft: 3,630
|
Price: $19,150,000
Retax: $4,865
Maint/CC: $6,136
Tax Deduct: 0%
Finance Allowed: 90%
|
Attended Lobby: Yes
Outdoor: Terrace
Health Club: Fitness Room
Flip Tax: ASK EXCL BROKER
|
Nghbd: West Village
Views: River:No
Condition: Excellent
|
|
|
|
|
|
|
3.
|
|
205 East 85th Street - PH2CD (Click address for more details)
|
Listing #: 18717240
|
Type: CONDO
Rooms: 12
Beds: 7
Baths: 7.5
Approx Sq Ft: 6,000
|
Price: $14,500,000
Retax: $8,762
Maint/CC: $7,645
Tax Deduct: 0%
Finance Allowed: 90%
|
Attended Lobby: Yes
Health Club: Yes
|
Sect: Upper East Side
Views: S,C,
|
|
|
|
|
|
|
4.
|
|
21 East 26th Street - 2 (Click address for more details)
|
Listing #: 445291
|
Type: CONDO
Rooms: 13
Beds: 4
Baths: 5.5
Approx Sq Ft: 4,967
|
Price: $12,995,000
Retax: $6,732
Maint/CC: $7,598
Tax Deduct: 0%
Finance Allowed: 90%
|
Attended Lobby: Yes
Health Club: Fitness Room
|
Nghbd: Flatiron
Views: P,
|
|
|
|
|
|
|
5.
|
|
200 Central Park South - S30ABC (Click address for more details)
|
Listing #: 22419749
|
Type: COOP
Rooms: 9
Beds: 4
Baths: 7
Approx Sq Ft: 5,250
|
Price: $12,950,000
Retax: $0
Maint/CC: $17,060
Tax Deduct: 51%
Finance Allowed: 75%
|
Attended Lobby: Yes
Garage: Yes
Flip Tax: Seller pays 1.5 % of the purchase price.
|
Sect: Middle West Side
Views: River:No
|
|
|
|
|
|
|
6.
|
|
217 West 57th Street - 46A (Click address for more details)
|
Listing #: 22419960
|
Type: CONDO
Rooms: 5
Beds: 3
Baths: 3.5
Approx Sq Ft: 2,439
|
Price: $10,333,000
Retax: $4,678
Maint/CC: $3,396
Tax Deduct: 0%
Finance Allowed: 90%
|
Attended Lobby: Yes
Health Club: Fitness Room
|
Sect: Middle West Side
Views: River:Yes
Condition: New
|
|
|
|
|
|
|
7.
|
|
378 West End Avenue - 3B (Click address for more details)
|
Listing #: 21298446
|
Type: CONDO
Rooms: 6
Beds: 4
Baths: 4.5
Approx Sq Ft: 3,349
|
Price: $7,995,000
Retax: $4,343
Maint/CC: $3,920
Tax Deduct: 0%
Finance Allowed: 90%
|
Attended Lobby: Yes
Garage: Yes
Health Club: Yes
|
Sect: Upper West Side
Views: River:No
Condition: Excellent
|
|
|
|
|
|
|
8.
|
|
1 West End Avenue - 35B (Click address for more details)
|
Listing #: 644338
|
Type: CONDO
Rooms: 7
Beds: 4
Baths: 4.5
Approx Sq Ft: 2,815
|
Price: $7,900,000
Retax: $191
Maint/CC: $3,559
Tax Deduct: 0%
Finance Allowed: 80%
|
Attended Lobby: Yes
Garage: Yes
Health Club: Fitness Room
|
Sect: Upper West Side
Views: S,C,R,
|
|
|
|
|
|
|
9.
|
|
500 West 18th Street - WEST_15A (Click address for more details)
|
Listing #: 22030197
|
Type: CONDO
Rooms: 5
Beds: 3
Baths: 3.5
Approx Sq Ft: 2,349
|
Price: $7,135,000
Retax: $4,397
Maint/CC: $3,788
Tax Deduct: 0%
Finance Allowed: 90%
|
Attended Lobby: Yes
Garage: Yes
Health Club: Yes
|
Nghbd: Chelsea
Views: C,R,
Condition: New
|
|
|
|
|
|
|
10.
|
|
1228 Madison Avenue - 3FLR (Click address for more details)
|
Listing #: 22114322
|
Type: COOP
Rooms: 6
Beds: 4
Baths: 3.5
Approx Sq Ft: 3,136
|
Price: $6,950,000
Retax: $0
Maint/CC: $12,620
Tax Deduct: 0%
Finance Allowed: 90%
|
Attended Lobby: Yes
Health Club: Fitness Room
Flip Tax: None
|
Sect: Upper East Side
Views: River:No
Condition: Excellent
|
|
|
|
|
|
|
11.
|
|
359 West 11th Street - PH9A (Click address for more details)
|
Listing #: 22073618
|
Type: CONDO
Rooms: 6
Beds: 4
Baths: 3
Approx Sq Ft: 2,536
|
Price: $6,695,000
Retax: $6,557
Maint/CC: $3,540
Tax Deduct: 0%
Finance Allowed: 90%
|
Attended Lobby: Yes
|
Nghbd: Central Village
Views: S,C,R,
|
|
|
|
|
|
|
12.
|
|
135 West 70th Street - PHBC (Click address for more details)
|
Listing #: 233981
|
Type: CONDO
Rooms: 11
Beds: 5
Baths: 5.5
Approx Sq Ft: 3,165
|
Price: $6,500,000
Retax: $4,302
Maint/CC: $5,366
Tax Deduct: 0%
Finance Allowed: 90%
|
Attended Lobby: Yes
Outdoor: Roof Garden
Flip Tax: None.
|
Sect: Upper West Side
Views: C,P,F,
|
|
|
|
|
|
|
13.
|
|
8 East 96th Street - PHA (Click address for more details)
|
Listing #: 22001958
|
Type: COOP
Rooms: 7
Beds: 3
Baths: 3.5
|
Price: $6,500,000
Retax: $0
Maint/CC: $9,056
Tax Deduct: 42%
Finance Allowed: 50%
|
Attended Lobby: Yes
Outdoor: Terrace
Fire Place: 1
Flip Tax: 2% payable/seller: Payable By Seller.
|
Sect: Upper East Side
Views: River:No
Condition: Excellent
|
|
|
|
|
|
|
14.
|
|
565 Broome Street - S12E (Click address for more details)
|
Listing #: 628233
|
Type: CONDO
Rooms: 6
Beds: 3
Baths: 3.5
Approx Sq Ft: 2,302
|
Price: $5,900,000
Retax: $3,386
Maint/CC: $4,419
Tax Deduct: 0%
Finance Allowed: 90%
|
Attended Lobby: Yes
Garage: Yes
Health Club: Fitness Room
|
Nghbd: Soho
Views: R,
|
|
|
|
|
|
|
15.
|
|
875 Park Avenue - 2N (Click address for more details)
|
Listing #: 665608
|
Type: COOP
Rooms: 8
Beds: 3
Baths: 3.5
Approx Sq Ft: 3,000
|
Price: $5,750,000
Retax: $0
Maint/CC: $10,975
Tax Deduct: 38%
Finance Allowed: 50%
|
Attended Lobby: Yes
Health Club: Fitness Room
Flip Tax: 2%: Payable By Seller.
|
Sect: Upper East Side
Views: T,
Condition: Fair
|
|
|
|
|
|
|
16.
|
|
400 Park Avenue South - 28B (Click address for more details)
|
Listing #: 521624
|
Type: CONDO
Rooms: 4.5
Beds: 3
Baths: 3.5
Approx Sq Ft: 2,310
|
Price: $5,000,000
Retax: $4,525
Maint/CC: $2,973
Tax Deduct: 0%
Finance Allowed: 90%
|
Attended Lobby: Yes
Outdoor: Garden
Health Club: Yes
|
Sect: Middle East Side
Views: S,C,R,P,SP,CP,F,T,
Condition: Mint
|
|
|
|
|
|
|
17.
|
|
101 Warren Street - 2120 (Click address for more details)
|
Listing #: 211526
|
Type: CONDO
Rooms: 7
Beds: 3
Baths: 3.5
Approx Sq Ft: 2,366
|
Price: $4,895,000
Retax: $4,288
Maint/CC: $3,106
Tax Deduct: 0%
Finance Allowed: 90%
|
Attended Lobby: Yes
Garage: Yes
Health Club: Yes
|
Nghbd: Tribeca
|
|
|
|
|
|
|
18.
|
|
27 West 72nd Street - PHC (Click address for more details)
|
Listing #: 560559
|
Type: CONDO
Rooms: 4
Beds: 2
Baths: 2.5
Approx Sq Ft: 1,741
|
Price: $4,500,000
Retax: $3,318
Maint/CC: $3,297
Tax Deduct: 0%
Finance Allowed: 90%
|
Attended Lobby: Yes
Outdoor: Terrace
Health Club: Fitness Room
|
Sect: Upper West Side
Views: C,P,
Condition: Mint
|
|
|
|
|
|
|
19.
|
|
170 East End Avenue - 7E (Click address for more details)
|
Listing #: 402870
|
Type: CONDO
Rooms: 6
Beds: 3
Baths: 3.5
Approx Sq Ft: 2,197
|
Price: $4,500,000
Retax: $2,394
Maint/CC: $3,190
Tax Deduct: 0%
Finance Allowed: 90%
|
Attended Lobby: Yes
Garage: Yes
Health Club: Yes
|
Sect: Upper East Side
Views: River:Yes
Condition: Excellent
|
|
|
|
|
|
|
20.
|
|
200 East 66th Street - C1705 (Click address for more details)
|
Listing #: 640459
|
Type: CONDO
Rooms: 5
Beds: 3
Baths: 3
Approx Sq Ft: 1,900
|
Price: $4,250,000
Retax: $2,311
Maint/CC: $2,734
Tax Deduct: 0%
Finance Allowed: 90%
|
Attended Lobby: Yes
Outdoor: Garden
Garage: Yes
Fire Place: 1
Health Club: Yes
|
Sect: Upper East Side
Views: C,
Condition: Excellent
|
|
|
|
|
|
|
21.
|
|
30 East 62nd Street - PHC (Click address for more details)
|
Listing #: 229657
|
Type: COOP
Rooms: 6
Beds: 3
Baths: 3
|
Price: $4,250,000
Retax: $0
Maint/CC: $1,365
Tax Deduct: 57%
Finance Allowed: 50%
|
Attended Lobby: Yes
Outdoor: Terrace
Garage: Yes
Flip Tax: 0.0
|
Sect: Upper East Side
Views: River:No
Condition: GOOD
|
|
|
|
|
|
All information regarding a property for sale, rental or financing is from sources deemed reliable but is subject to errors, omissions, changes in price, prior sale or withdrawal without notice. No representation is made as to the accuracy of any description. All measurements and square footages are approximate and all information should be confirmed by customer.
Powered by 





