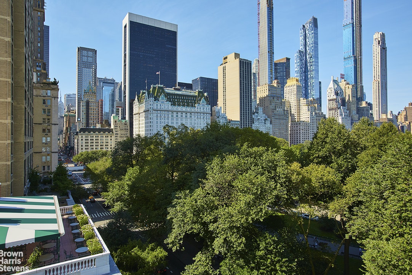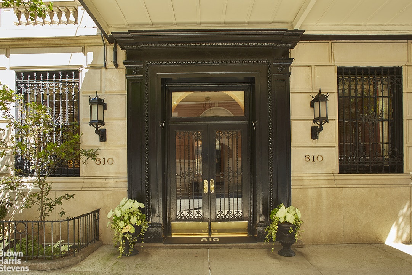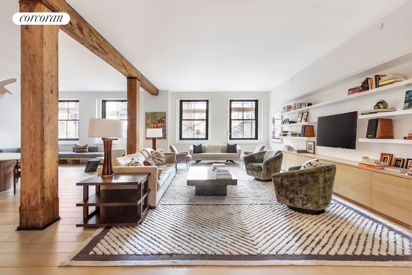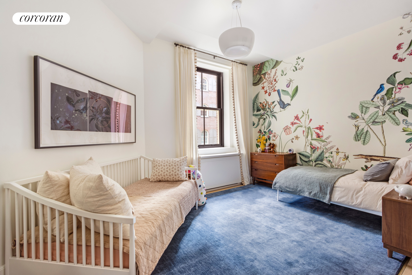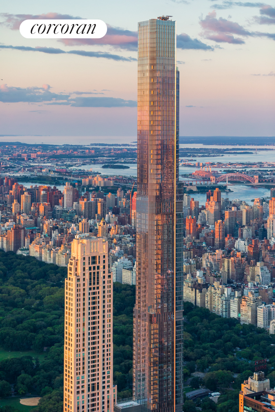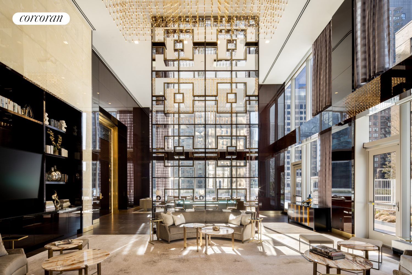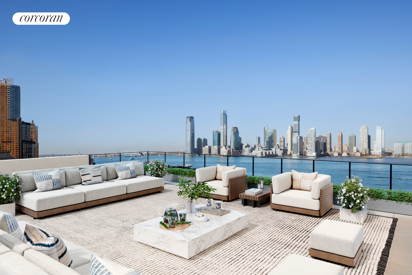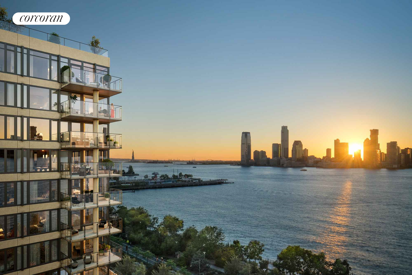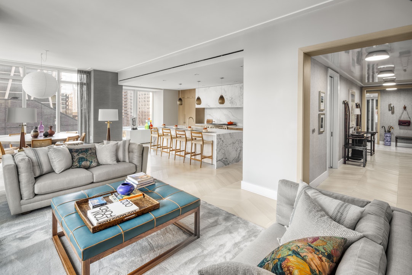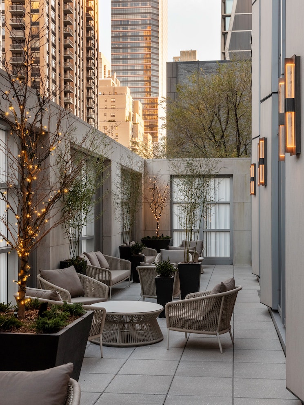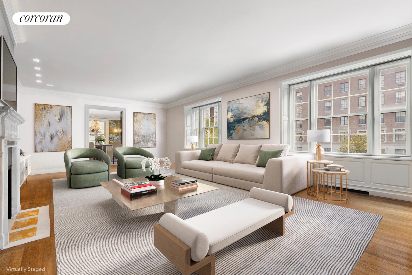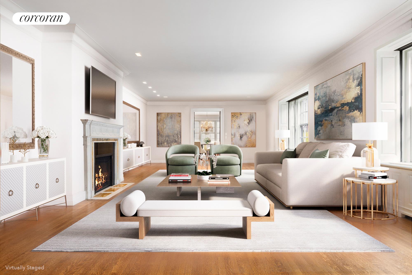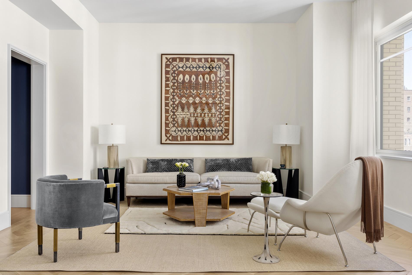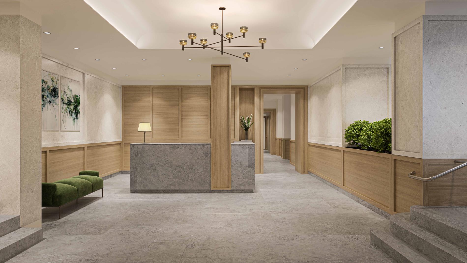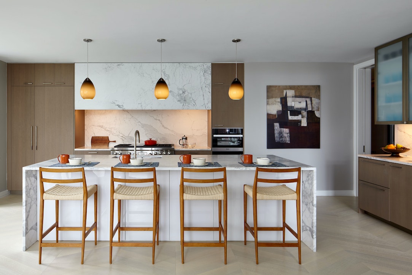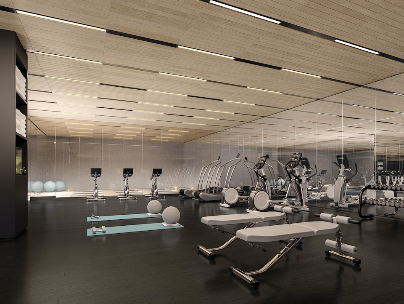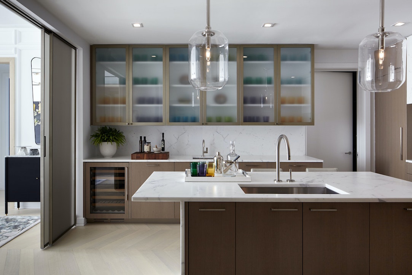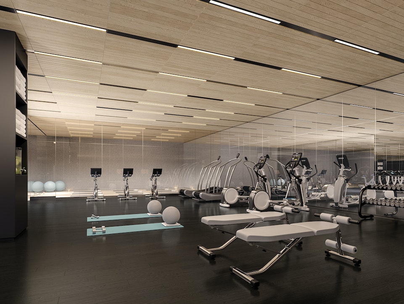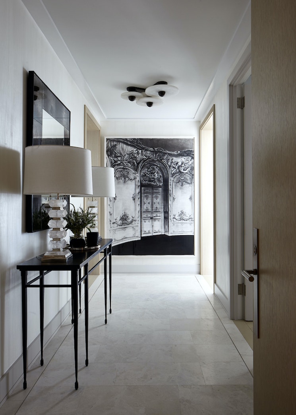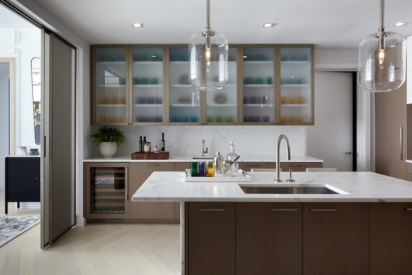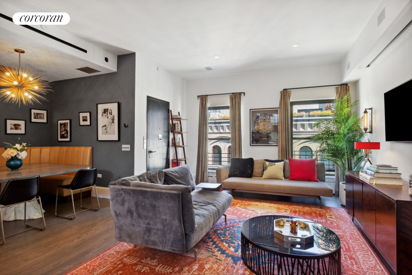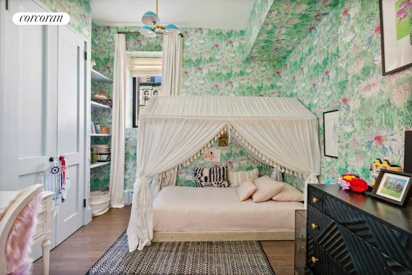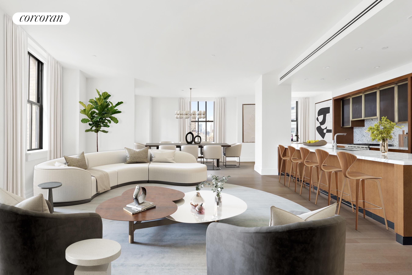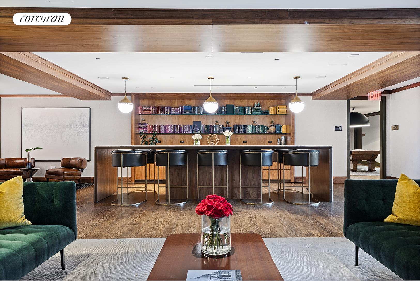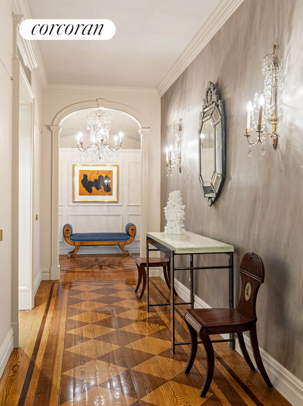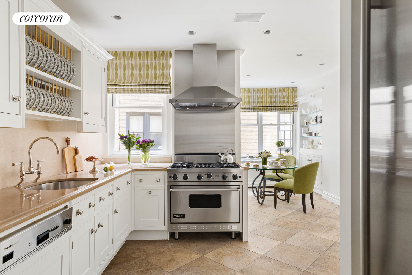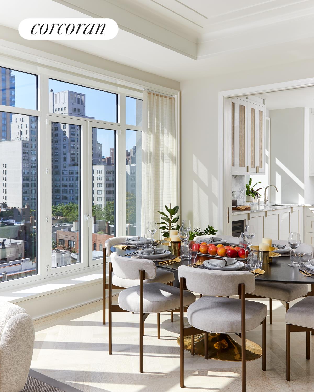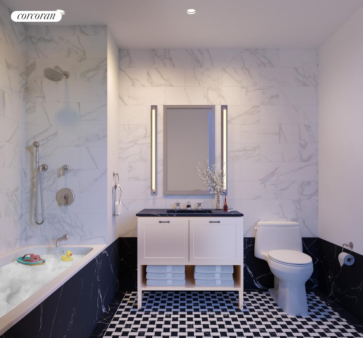|
Sales Report Created: Sunday, May 7, 2023 - Listings Shown: 25
|
Page Still Loading... Please Wait


|
1.
|
|
810 Fifth Avenue - 8THFLR (Click address for more details)
|
Listing #: 20082075
|
Type: COOP
Rooms: 12
Beds: 4
Baths: 4.5
|
Price: $16,500,000
Retax: $0
Maint/CC: $12,662
Tax Deduct: 38%
Finance Allowed: 0%
|
Attended Lobby: Yes
Fire Place: 2
Flip Tax: Flip tax 5% pd by seller
|
Sect: Upper East Side
Views: C,P,
|
|
|
|
|
|
|
2.
|
|
150 Charles Street - 14A (Click address for more details)
|
Listing #: 449472
|
Type: CONDO
Rooms: 8
Beds: 3
Baths: 3.5
Approx Sq Ft: 3,008
|
Price: $15,500,000
Retax: $4,983
Maint/CC: $5,673
Tax Deduct: 0%
Finance Allowed: 90%
|
Attended Lobby: Yes
Garage: Yes
Health Club: Yes
|
Nghbd: West Village
Views: S,C,R,
Condition: Mint
|
|
|
|
|
|
|
3.
|
|
300 Central Park West - 18/19D (Click address for more details)
|
Listing #: 22163541
|
Type: COOP
Rooms: 12
Beds: 6
Baths: 8.5
Approx Sq Ft: 6,300
|
Price: $14,995,000
Retax: $0
Maint/CC: $22,300
Tax Deduct: 44%
Finance Allowed: 50%
|
Attended Lobby: Yes
Outdoor: Terrace
Garage: Yes
Health Club: Fitness Room
Flip Tax: 6% of profit: Payable By Seller.
|
Sect: Upper West Side
Views: River:No
Condition: Good
|
|
|
|
|
|
|
4.
|
|
30 East 29th Street - PHB (Click address for more details)
|
Listing #: 18742842
|
Type: CONDO
Rooms: 5
Beds: 2
Baths: 3
Approx Sq Ft: 2,610
|
Price: $12,995,000
Retax: $5,711
Maint/CC: $4,255
Tax Deduct: 0%
Finance Allowed: 90%
|
Attended Lobby: Yes
Outdoor: Garden
Fire Place: 1
Health Club: Yes
Flip Tax: -
|
Nghbd: West 30's
Views: River:No
Condition: New
|
|
Open House: 05/07/23 12:00-15:00
|
|
|
|
|
5.
|
|
443 Greenwich Street - 4F (Click address for more details)
|
Listing #: 622499
|
Type: CONDO
Rooms: 5.5
Beds: 3
Baths: 3.5
Approx Sq Ft: 3,170
|
Price: $11,000,000
Retax: $6,073
Maint/CC: $5,308
Tax Deduct: 0%
Finance Allowed: 90%
|
Attended Lobby: Yes
Garage: Yes
Health Club: Fitness Room
|
Nghbd: Tribeca
Views: S,C,G,
|
|
|
|
|
|
|
6.
|
|
400 West 12th Street - 4EF (Click address for more details)
|
Listing #: 274713
|
Type: CONDO
Rooms: 5
Beds: 2
Baths: 3.5
Approx Sq Ft: 2,406
|
Price: $9,900,000
Retax: $4,372
Maint/CC: $4,258
Tax Deduct: 0%
Finance Allowed: 90%
|
Attended Lobby: Yes
Garage: Yes
Health Club: Yes
|
Nghbd: West Village
Views: R,
Condition: Mint
|
|
|
|
|
|
|
7.
|
|
217 West 57th Street - 64N (Click address for more details)
|
Listing #: 22371159
|
Type: CONDO
Rooms: 4
Beds: 2
Baths: 2
Approx Sq Ft: 1,435
|
Price: $9,600,000
Retax: $2,903
Maint/CC: $2,107
Tax Deduct: 0%
Finance Allowed: 90%
|
Attended Lobby: Yes
Health Club: Fitness Room
|
Sect: Middle West Side
Views: S,P,
Condition: New
|
|
|
|
|
|
|
8.
|
|
260 Bowery - PH (Click address for more details)
|
Listing #: 20376442
|
Type: CONDO
Rooms: 9
Beds: 4
Baths: 4
Approx Sq Ft: 4,156
|
Price: $8,995,000
Retax: $8,585
Maint/CC: $4,244
Tax Deduct: 0%
Finance Allowed: 90%
|
Attended Lobby: No
Outdoor: Terrace
Fire Place: 1
|
Nghbd: Chinatown
Views: River:No
Condition: Excellent
|
|
|
|
|
|
|
9.
|
|
450 Washington Street - PH1604 (Click address for more details)
|
Listing #: 22420820
|
Type: CONDP
Rooms: 6
Beds: 4
Baths: 3
Approx Sq Ft: 2,411
|
Price: $8,750,000
Retax: $0
Maint/CC: $8,925
Tax Deduct: 0%
Finance Allowed: 90%
|
Attended Lobby: Yes
Outdoor: Terrace
Garage: Yes
Health Club: Fitness Room
|
Nghbd: Tribeca
Views: S,C,R,
Condition: New
|
|
|
|
|
|
|
10.
|
|
200 Amsterdam Avenue - 8A (Click address for more details)
|
Listing #: 22205103
|
Type: CONDO
Rooms: 10
Beds: 5
Baths: 5
Approx Sq Ft: 3,455
|
Price: $8,300,000
Retax: $7,244
Maint/CC: $4,158
Tax Deduct: 0%
Finance Allowed: 90%
|
Attended Lobby: Yes
Health Club: Yes
|
Sect: Upper West Side
Views: C,
Condition: New
|
|
|
|
|
|
|
11.
|
|
21 East 61st Street - 11A (Click address for more details)
|
Listing #: 467922
|
Type: COOP
Rooms: 7
Beds: 3
Baths: 3.5
Approx Sq Ft: 2,325
|
Price: $8,250,000
Retax: $0
Maint/CC: $8,863
Tax Deduct: 0%
Finance Allowed: 80%
|
Attended Lobby: Yes
Outdoor: Terrace
Health Club: Yes
|
Sect: Upper East Side
Views: S,C,P,
Condition: Mint
|
|
|
|
|
|
|
12.
|
|
15 West 53rd Street - 36AEF (Click address for more details)
|
Listing #: 20749277
|
Type: CONDO
Rooms: 8
Beds: 4
Baths: 5.5
Approx Sq Ft: 4,500
|
Price: $7,000,000
Retax: $8,196
Maint/CC: $6,503
Tax Deduct: 0%
Finance Allowed: 90%
|
Attended Lobby: Yes
Garage: Yes
Health Club: Yes
Flip Tax: 2%: Payable By Buyer.
|
Sect: Middle West Side
Views: River:No
Condition: Excellent
|
|
|
|
|
|
|
13.
|
|
760 Park Avenue - 2 (Click address for more details)
|
Listing #: 21449773
|
Type: COOP
Rooms: 11
Beds: 4
Baths: 4.5
|
Price: $6,995,000
Retax: $0
Maint/CC: $15,676
Tax Deduct: 35%
Finance Allowed: 0%
|
Attended Lobby: Yes
Fire Place: 2
Flip Tax: 2% purchaser
|
Sect: Upper East Side
|
|
|
|
|
|
|
14.
|
|
378 West End Avenue - 11D (Click address for more details)
|
Listing #: 22246832
|
Type: CONDO
Rooms: 5
Beds: 3
Baths: 3.5
Approx Sq Ft: 2,382
|
Price: $6,750,000
Retax: $3,095
Maint/CC: $2,788
Tax Deduct: 0%
Finance Allowed: 90%
|
Attended Lobby: Yes
Garage: Yes
Health Club: Yes
|
Sect: Upper West Side
Views: River:No
Condition: Excellent
|
|
|
|
|
|
|
15.
|
|
200 Amsterdam Avenue - 21D (Click address for more details)
|
Listing #: 22315242
|
Type: CONDO
Rooms: 6
Beds: 3
Baths: 3
Approx Sq Ft: 2,437
|
Price: $6,350,000
Retax: $4,739
Maint/CC: $2,720
Tax Deduct: 0%
Finance Allowed: 90%
|
Attended Lobby: Yes
Health Club: Yes
|
Sect: Upper West Side
Views: C,R,
Condition: New
|
|
Open House: 05/07/23 12:00-02:00
|
|
|
|
|
16.
|
|
344 West 72nd Street - 908 (Click address for more details)
|
Listing #: 532518
|
Type: COOP
Rooms: 6
Beds: 4
Baths: 4.5
Approx Sq Ft: 2,932
|
Price: $6,150,000
Retax: $0
Maint/CC: $8,813
Tax Deduct: 0%
Finance Allowed: 75%
|
Attended Lobby: Yes
Health Club: Yes
|
Sect: Upper West Side
Views: River:No
Condition: Mint
|
|
|
|
|
|
|
17.
|
|
200 Amsterdam Avenue - 23B (Click address for more details)
|
Listing #: 21859120
|
Type: CONDO
Rooms: 4
Beds: 2
Baths: 2
Approx Sq Ft: 2,139
|
Price: $5,800,000
Retax: $4,562
Maint/CC: $2,619
Tax Deduct: 0%
Finance Allowed: 90%
|
Attended Lobby: Yes
Health Club: Yes
|
Sect: Upper West Side
Views: C,PP,
Condition: New
|
|
Open House: 05/07/23 12:00-02:00
|
|
|
|
|
18.
|
|
200 Amsterdam Avenue - 14B (Click address for more details)
|
Listing #: 22072702
|
Type: CONDO
Rooms: 6
Beds: 3
Baths: 3
Approx Sq Ft: 2,394
|
Price: $5,700,000
Retax: $5,239
Maint/CC: $3,007
Tax Deduct: 0%
Finance Allowed: 90%
|
Attended Lobby: Yes
Health Club: Yes
|
Sect: Upper West Side
Views: C,
Condition: New
|
|
|
|
|
|
|
19.
|
|
36 North Moore Street - PH7W (Click address for more details)
|
Listing #: 21875588
|
Type: COOP
Rooms: 6
Beds: 3
Baths: 2
|
Price: $5,500,000
Retax: $0
Maint/CC: $2,601
Tax Deduct: 0%
Finance Allowed: 75%
|
Attended Lobby: No
Outdoor: Terrace
|
Nghbd: Tribeca
Views: S,R,
Condition: Mint
|
|
|
|
|
|
|
20.
|
|
222 East 81st Street - 2 (Click address for more details)
|
Listing #: 20843763
|
Type: CONDO
Rooms: 8
Beds: 3
Baths: 4.5
Approx Sq Ft: 3,378
|
Price: $5,495,000
Retax: $3,969
Maint/CC: $4,066
Tax Deduct: 0%
Finance Allowed: 90%
|
Attended Lobby: No
|
Views: River:No
|
|
|
|
|
|
|
21.
|
|
21 East 12th Street - 15C (Click address for more details)
|
Listing #: 598320
|
Type: CONDO
Rooms: 5
Beds: 2
Baths: 2.5
Approx Sq Ft: 2,028
|
Price: $5,250,000
Retax: $3,061
Maint/CC: $3,087
Tax Deduct: 0%
Finance Allowed: 90%
|
Attended Lobby: Yes
Garage: Yes
Health Club: Fitness Room
|
Nghbd: Greenwich Village
Views: River:No
Condition: New
|
|
|
|
|
|
|
22.
|
|
100 Barclay Street - 12B (Click address for more details)
|
Listing #: 18487190
|
Type: CONDO
Rooms: 6
Beds: 3
Baths: 3.5
Approx Sq Ft: 2,355
|
Price: $5,150,000
Retax: $4,093
Maint/CC: $3,781
Tax Deduct: 0%
Finance Allowed: 90%
|
Attended Lobby: Yes
Health Club: Fitness Room
|
Nghbd: Tribeca
Views: C,
|
|
|
|
|
|
|
23.
|
|
14 East 75th Street - 9D (Click address for more details)
|
Listing #: 93468
|
Type: COOP
Rooms: 6
Beds: 2
Baths: 2.5
Approx Sq Ft: 2,000
|
Price: $4,995,000
Retax: $0
Maint/CC: $4,005
Tax Deduct: 37%
Finance Allowed: 50%
|
Attended Lobby: Yes
Health Club: Fitness Room
Flip Tax: 2%.
|
Sect: Upper East Side
Views: C,P,
Condition: Mint
|
|
|
|
|
|
|
24.
|
|
160 Central Park South - 1105 (Click address for more details)
|
Listing #: 225445
|
Type: CONDO
Rooms: 4
Beds: 2
Baths: 2.5
Approx Sq Ft: 1,477
|
Price: $4,750,000
Retax: $2,912
Maint/CC: $5,113
Tax Deduct: 0%
Finance Allowed: 80%
|
Attended Lobby: Yes
Garage: Yes
Health Club: Yes
Flip Tax: .
|
Sect: Middle West Side
Views: River:No
Condition: New
|
|
|
|
|
|
|
25.
|
|
40 East End Avenue - 12B (Click address for more details)
|
Listing #: 20242517
|
Type: CONDO
Rooms: 5
Beds: 3
Baths: 3.5
Approx Sq Ft: 1,959
|
Price: $4,735,990
Retax: $2,764
Maint/CC: $2,335
Tax Deduct: 0%
Finance Allowed: 90%
|
Attended Lobby: Yes
Health Club: Fitness Room
|
Sect: Upper East Side
Views: S,C,
Condition: New
|
|
|
|
|
|
All information regarding a property for sale, rental or financing is from sources deemed reliable but is subject to errors, omissions, changes in price, prior sale or withdrawal without notice. No representation is made as to the accuracy of any description. All measurements and square footages are approximate and all information should be confirmed by customer.
Powered by 




